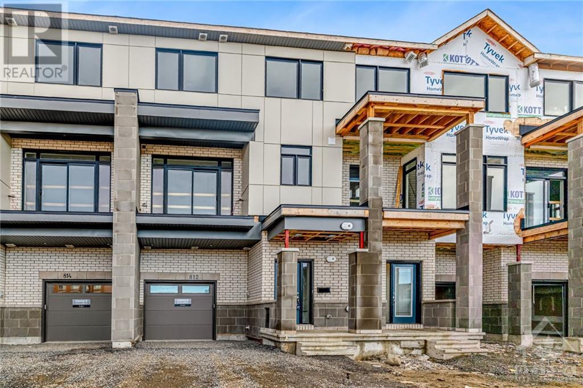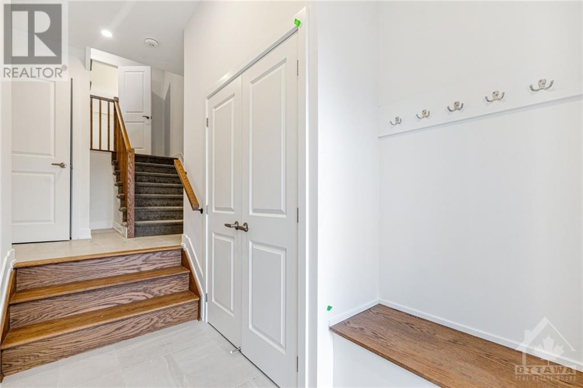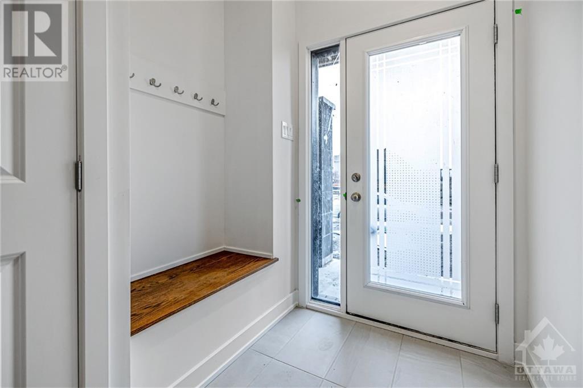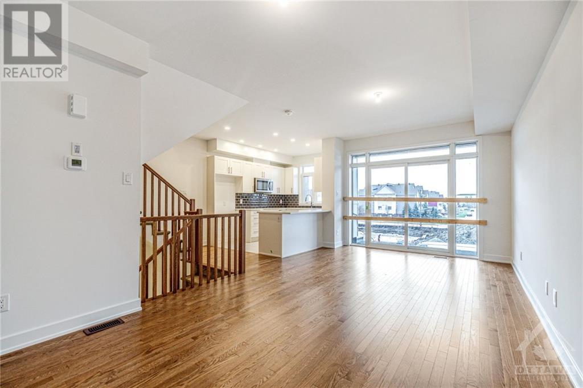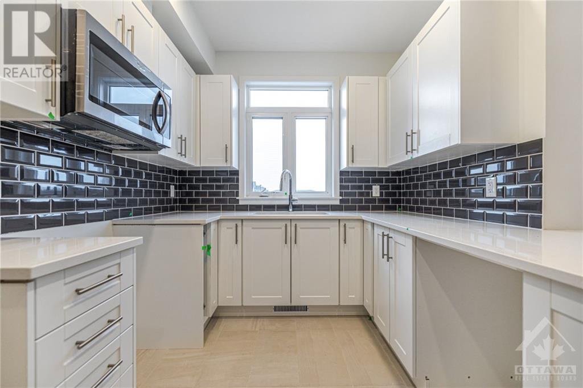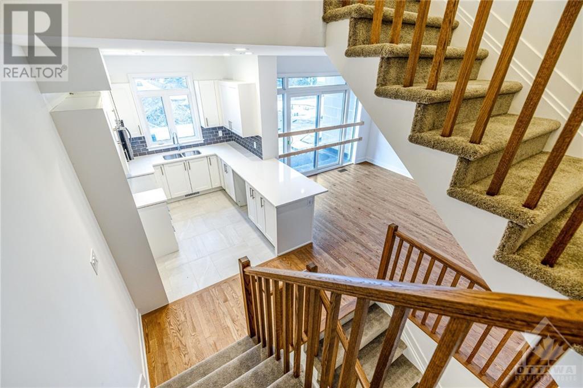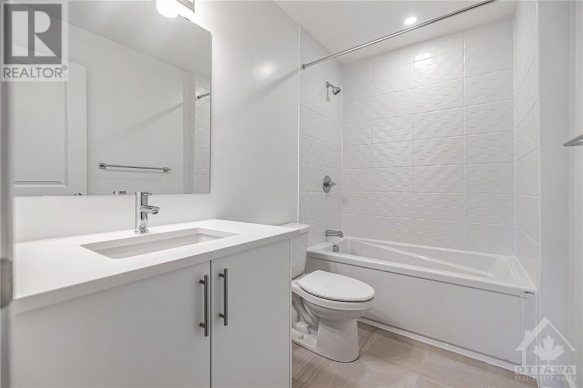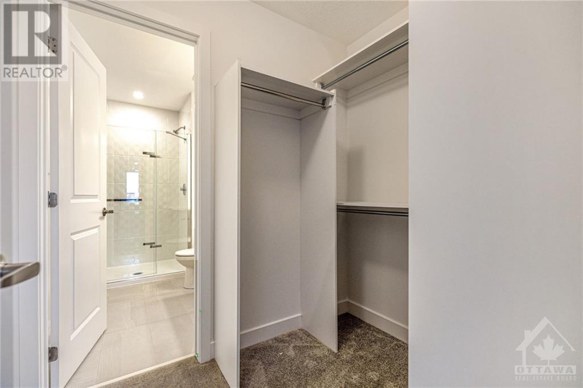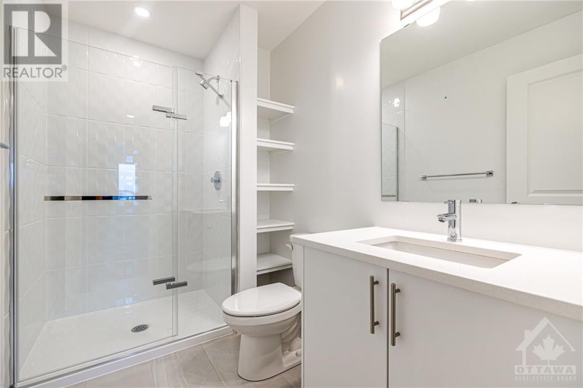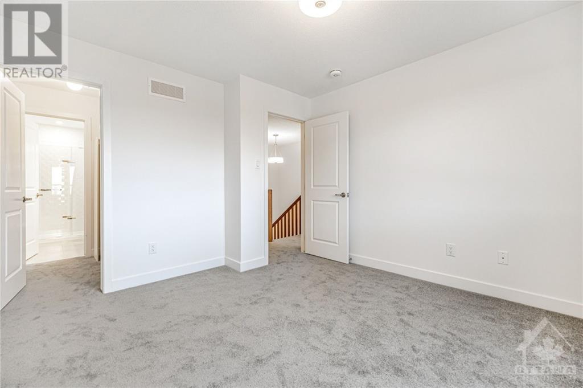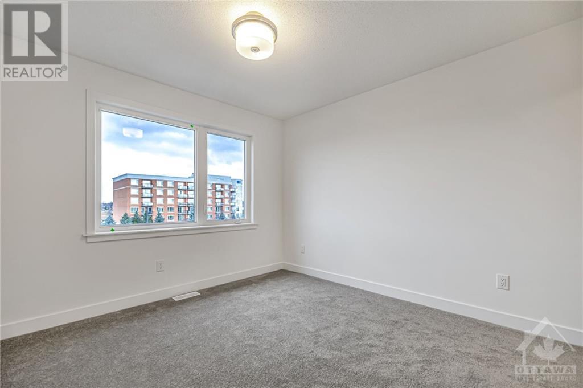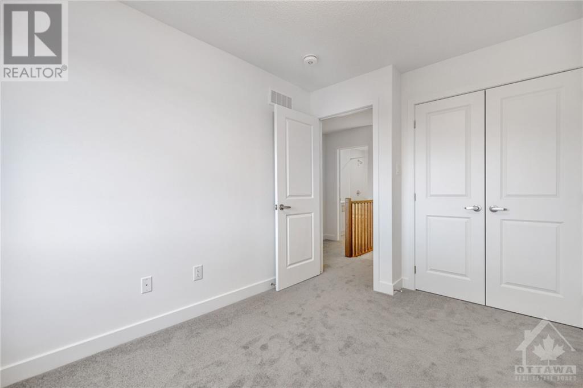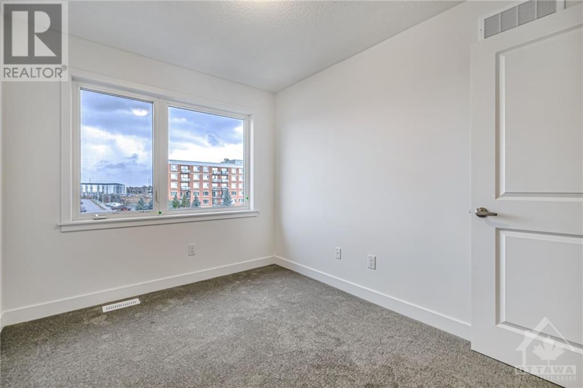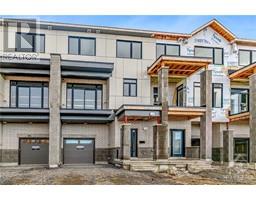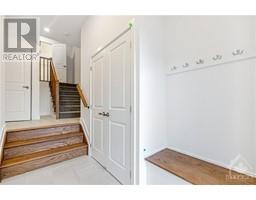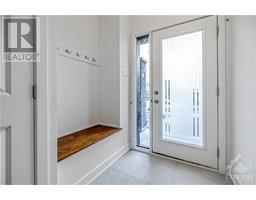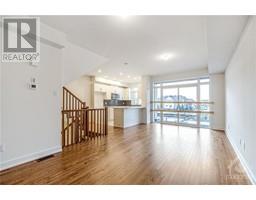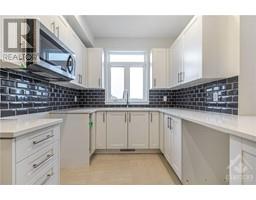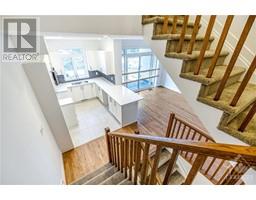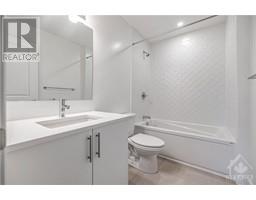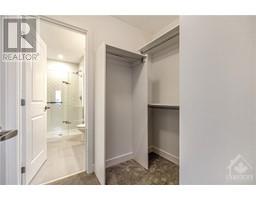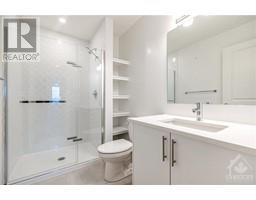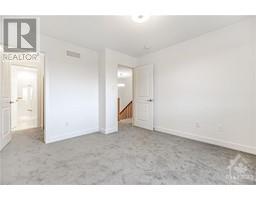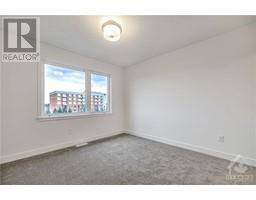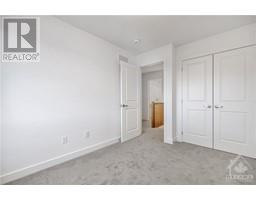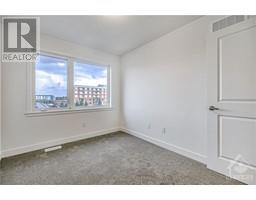812 Anciano Crescent Ottawa, Ontario K2S 0J7
$2,350 Monthly
AVAILABLE JAN 1: Welcome to 812 Anciano Crescent, a chic 2-bed, 2.5-bath townhouse in Bridlewood, Kanata. The entryway features a closet, an open coat shelf, and garage access. The second level has hardwood flooring, floor-to-ceiling windows, and a balcony with a gas hookup. The kitchen features quartz countertops, stainless steel appliances, and ample storage. Upstairs, the guest bedroom offers double-door closets, and the common bath features quartz countertops and ceramic tiles. The primary bedroom is a retreat with spacious windows, a walk-through closet, and an ensuite with a glass shower. Enjoy proximity to amenities, big-box stores, walking trails, outdoor spaces and excellent public transportation. This unit is suitable for professionals and couples. Rental application, credit report, proof of employment, and income are required with all applications. No pets, no smoking. Appliances will be installed before Jan 1. Window treatments on 2nd & 3rd floor installed before Feb 1. (id:50133)
Property Details
| MLS® Number | 1370269 |
| Property Type | Single Family |
| Neigbourhood | Trail West |
| Amenities Near By | Public Transit, Recreation Nearby, Shopping |
| Parking Space Total | 2 |
Building
| Bathroom Total | 3 |
| Bedrooms Above Ground | 2 |
| Bedrooms Total | 2 |
| Amenities | Laundry - In Suite |
| Appliances | Refrigerator, Dishwasher, Dryer, Microwave Range Hood Combo, Stove, Washer |
| Basement Development | Finished |
| Basement Type | Full (finished) |
| Constructed Date | 2023 |
| Cooling Type | Central Air Conditioning |
| Exterior Finish | Stone, Brick |
| Flooring Type | Wall-to-wall Carpet, Hardwood, Tile |
| Half Bath Total | 1 |
| Heating Fuel | Natural Gas |
| Heating Type | Forced Air |
| Stories Total | 3 |
| Type | Row / Townhouse |
| Utility Water | Municipal Water |
Parking
| Attached Garage |
Land
| Acreage | No |
| Land Amenities | Public Transit, Recreation Nearby, Shopping |
| Sewer | Municipal Sewage System |
| Size Irregular | * Ft X * Ft |
| Size Total Text | * Ft X * Ft |
| Zoning Description | Residential |
Rooms
| Level | Type | Length | Width | Dimensions |
|---|---|---|---|---|
| Second Level | Kitchen | 8'5" x 11'0" | ||
| Second Level | Living Room/dining Room | 11'6" x 23'5" | ||
| Second Level | Partial Bathroom | Measurements not available | ||
| Third Level | Laundry Room | Measurements not available | ||
| Third Level | Primary Bedroom | 11'8" x 11'9" | ||
| Third Level | Other | Measurements not available | ||
| Third Level | 3pc Ensuite Bath | Measurements not available | ||
| Third Level | Bedroom | 8'9" x 11'6" | ||
| Third Level | Full Bathroom | Measurements not available | ||
| Main Level | Foyer | Measurements not available | ||
| Main Level | Storage | Measurements not available |
https://www.realtor.ca/real-estate/26325064/812-anciano-crescent-ottawa-trail-west
Contact Us
Contact us for more information

Matt Richling
Salesperson
www.mattrichling.com
344 O'connor Street
Ottawa, ON K2P 1W1
(613) 563-1155
(613) 563-8710
www.hallmarkottawa.com
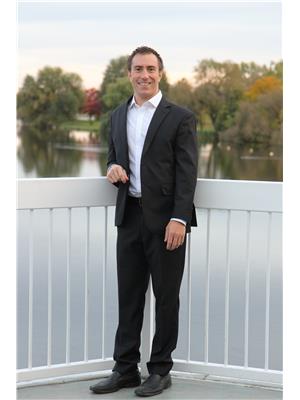
Reed Allen
Salesperson
www.TheTulipTeam.com
www.twitter.com/thetulipteam
610 Bronson Avenue
Ottawa, ON K1S 4E6
(613) 236-5959
(613) 236-1515
www.hallmarkottawa.com

