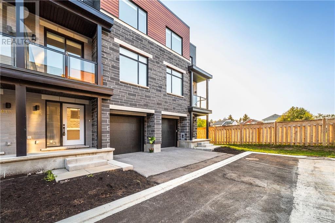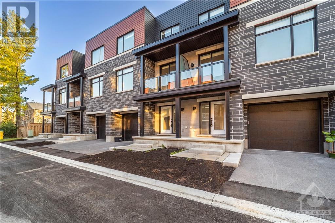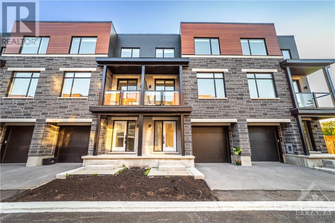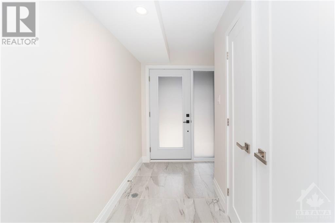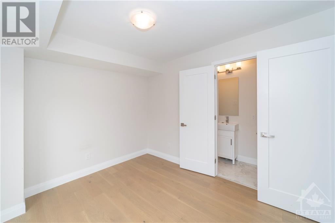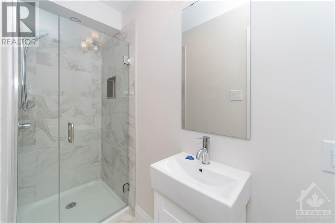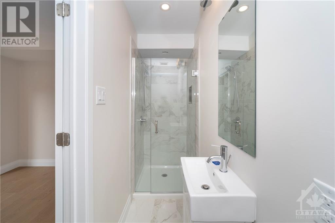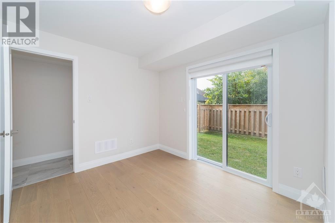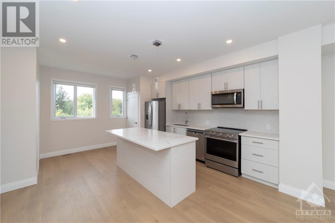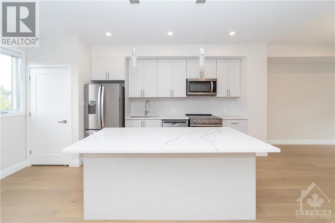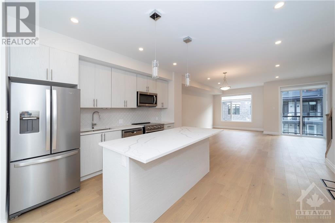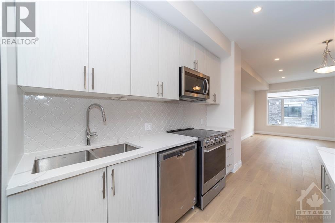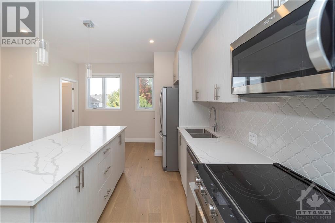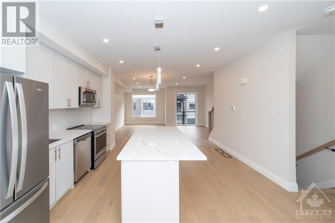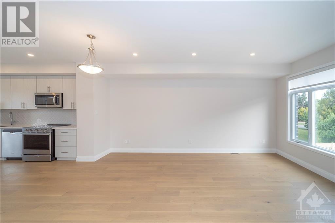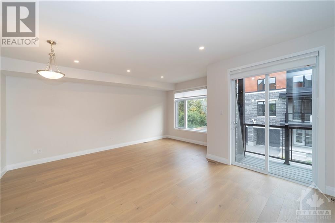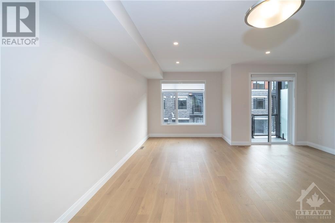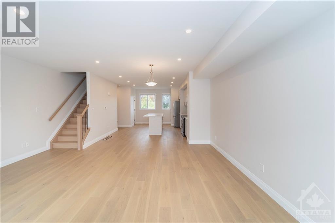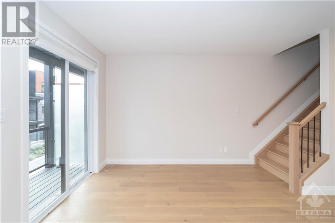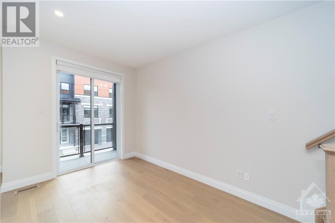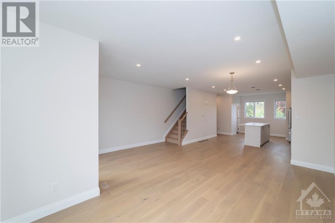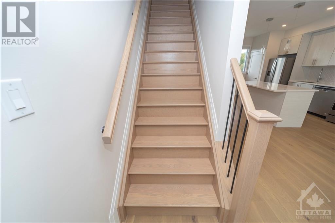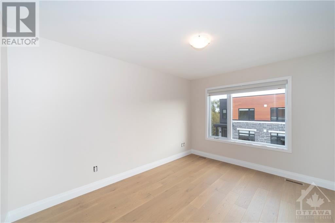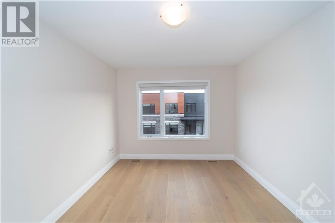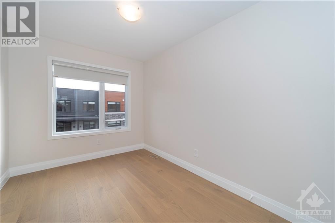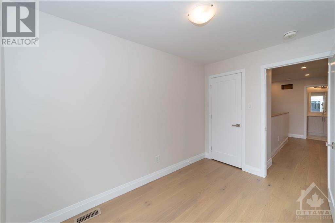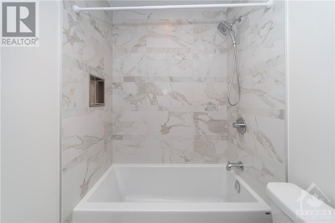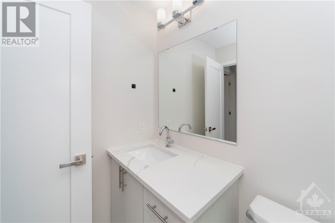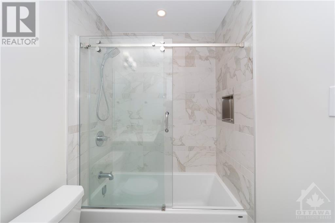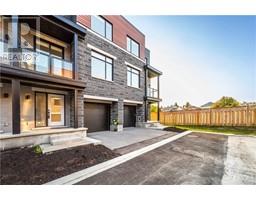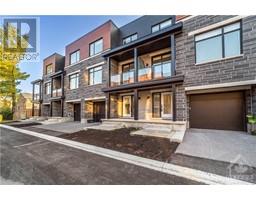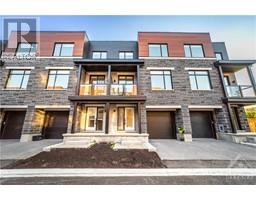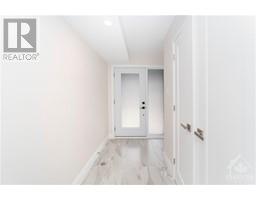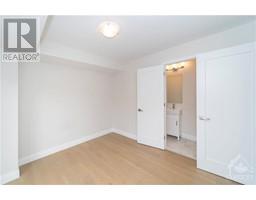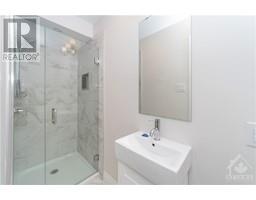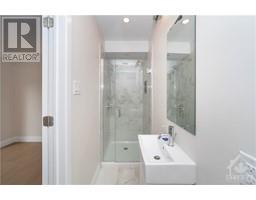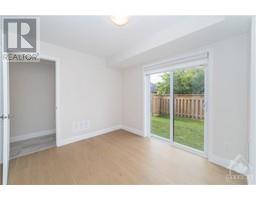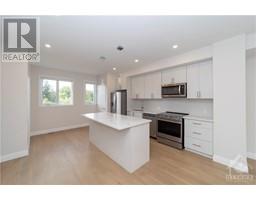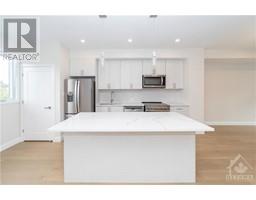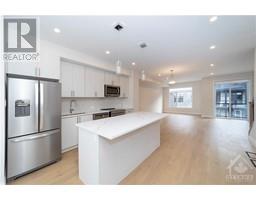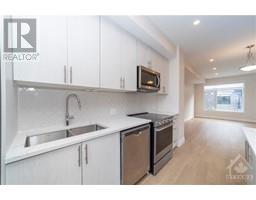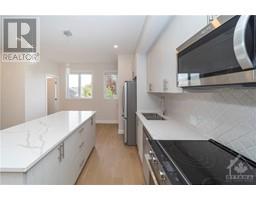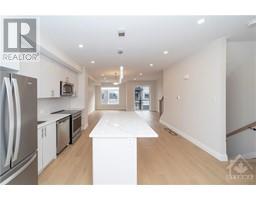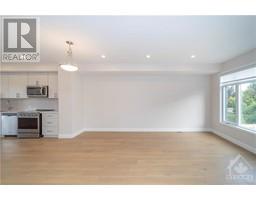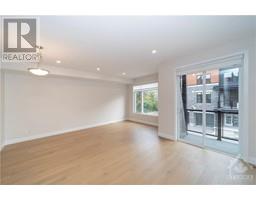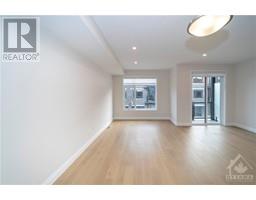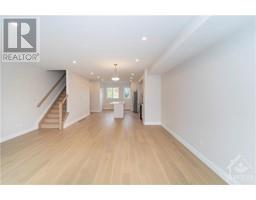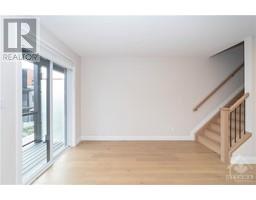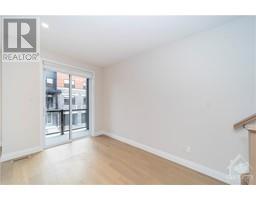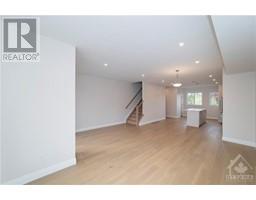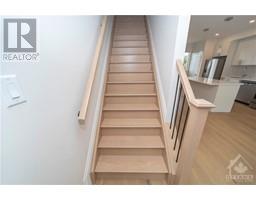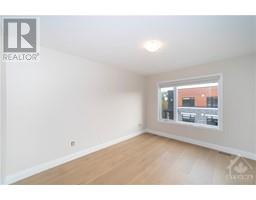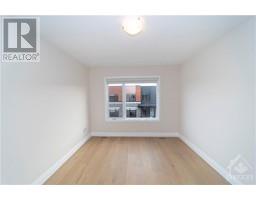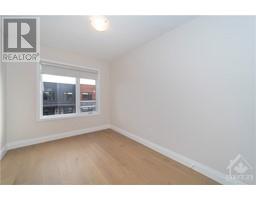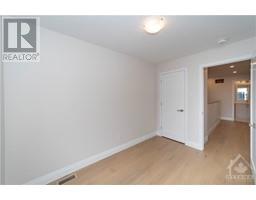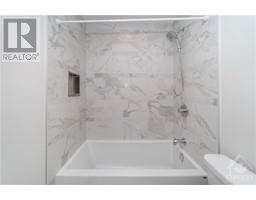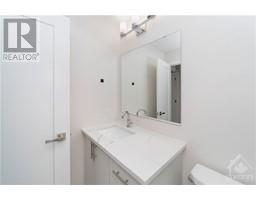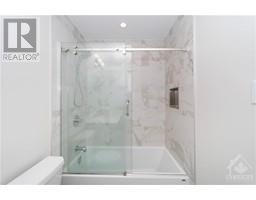815 Star Private Ottawa, Ontario K2L 1W2
$2,750 Monthly
Experience contemporary elegance in your next home, showcasing sophisticated design & luxurious living. With 4 bedrooms, including 2 with private ensuite baths this home offers comfort & convenience. The open-concept layout is awash in natural light, creating an inviting ambiance that's perfect for entertaining with 1874 sq ft. The kitchen, designed for culinary enthusiasts, features an island with bar seating, making meal preparation a delight. The living/dining area is well-organized & roomy. The balcony offers a tranquil escape. The main bedroom features a walk-in closet, ensuite bath & an oversized window. Nestled on a quiet dead-end street, this home provides a serene haven away from the hustle & bustle, while being conveniently located near essential amenities. You'll find yourself steps away from Starbucks, Farmboy, pubs & the new T&T Grocer. Discover your dream home in this sought-after neighbourhood & fall in love with a lifestyle of modern luxury. (id:50133)
Property Details
| MLS® Number | 1370924 |
| Property Type | Single Family |
| Neigbourhood | Hazeldean |
| Amenities Near By | Public Transit, Recreation Nearby, Shopping |
| Community Features | Family Oriented |
| Features | Cul-de-sac, Park Setting, Corner Site, Balcony, Automatic Garage Door Opener |
| Parking Space Total | 2 |
Building
| Bathroom Total | 4 |
| Bedrooms Above Ground | 4 |
| Bedrooms Total | 4 |
| Amenities | Laundry - In Suite |
| Appliances | Refrigerator, Dishwasher, Dryer, Microwave Range Hood Combo, Stove, Washer, Blinds |
| Basement Development | Not Applicable |
| Basement Features | Slab |
| Basement Type | Unknown (not Applicable) |
| Constructed Date | 2022 |
| Cooling Type | Central Air Conditioning, Air Exchanger |
| Exterior Finish | Stone |
| Fire Protection | Smoke Detectors |
| Fixture | Drapes/window Coverings |
| Flooring Type | Hardwood, Ceramic |
| Half Bath Total | 1 |
| Heating Fuel | Natural Gas |
| Heating Type | Forced Air |
| Stories Total | 3 |
| Type | Row / Townhouse |
| Utility Water | Municipal Water |
Parking
| Attached Garage | |
| Inside Entry | |
| Surfaced |
Land
| Acreage | No |
| Land Amenities | Public Transit, Recreation Nearby, Shopping |
| Sewer | Municipal Sewage System |
| Size Depth | 71 Ft ,11 In |
| Size Frontage | 19 Ft ,8 In |
| Size Irregular | 19.7 Ft X 71.9 Ft |
| Size Total Text | 19.7 Ft X 71.9 Ft |
| Zoning Description | R3b |
Rooms
| Level | Type | Length | Width | Dimensions |
|---|---|---|---|---|
| Second Level | Kitchen | 18'0" x 17'11" | ||
| Second Level | Living Room/dining Room | 18'8" x 18'6" | ||
| Third Level | Primary Bedroom | 10'2" x 13'8" | ||
| Third Level | 3pc Ensuite Bath | 8'8" x 4'11" | ||
| Third Level | Bedroom | 10'0" x 9'10" | ||
| Third Level | 3pc Bathroom | 7'11" x 5'0" | ||
| Third Level | Bedroom | 8'0" x 11'2" | ||
| Main Level | Foyer | 7'1" x 26'10" | ||
| Main Level | Bedroom | 11'2" x 9'6" | ||
| Main Level | 3pc Ensuite Bath | 10'9" x 2'11" |
https://www.realtor.ca/real-estate/26330003/815-star-private-ottawa-hazeldean
Contact Us
Contact us for more information

Shawn Henderson
Salesperson
www.shawnhenderson.ca
610 Bronson Avenue
Ottawa, ON K1S 4E6
(613) 236-5959
(613) 236-1515
www.hallmarkottawa.com
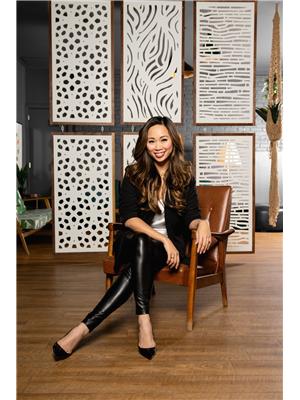
Anh Kim Tran
Salesperson
www.teamtran.ca/
610 Bronson Avenue
Ottawa, ON K1S 4E6
(613) 236-5959
(613) 236-1515
www.hallmarkottawa.com

