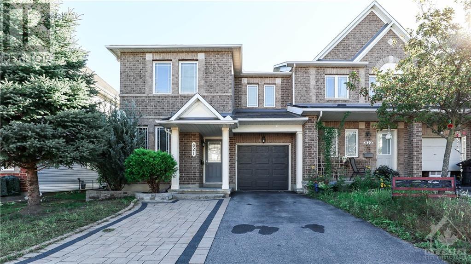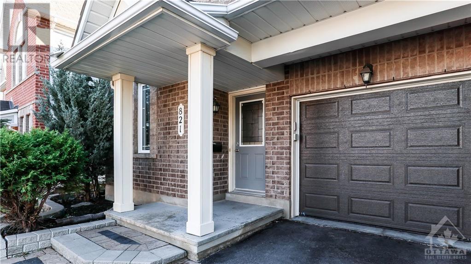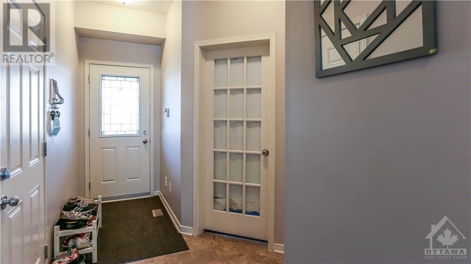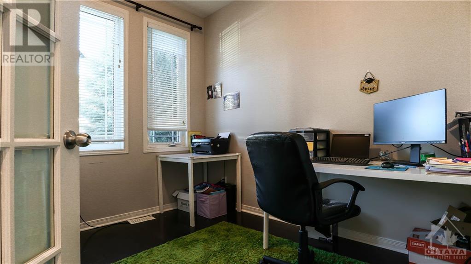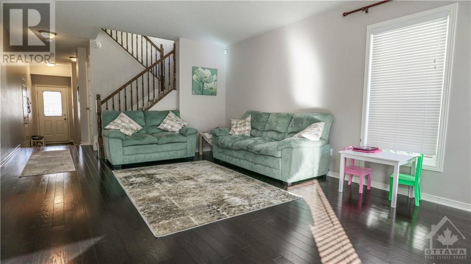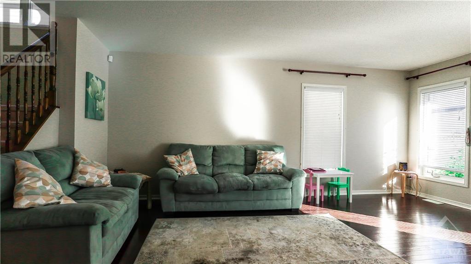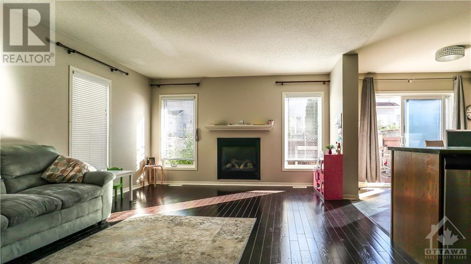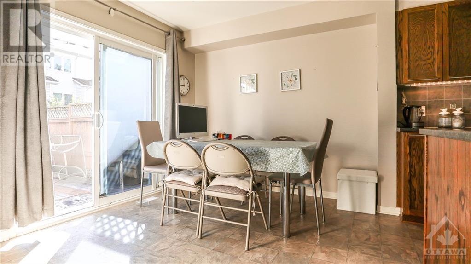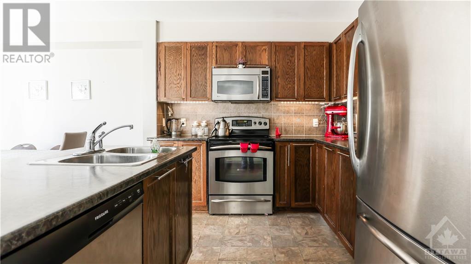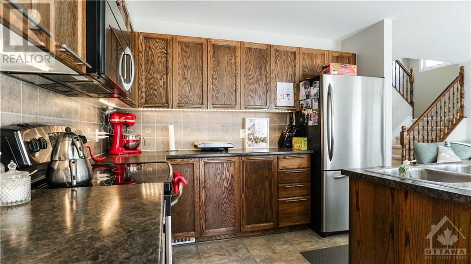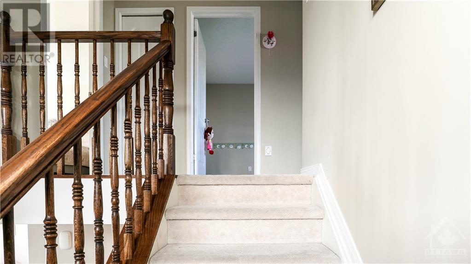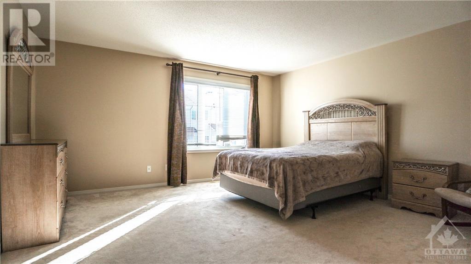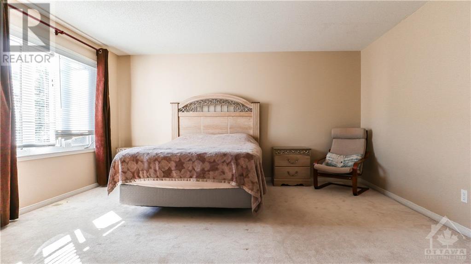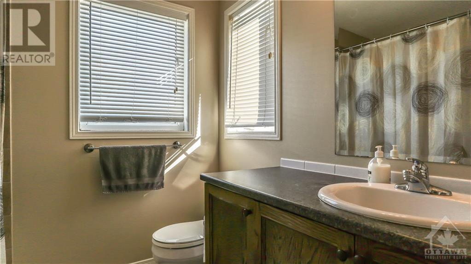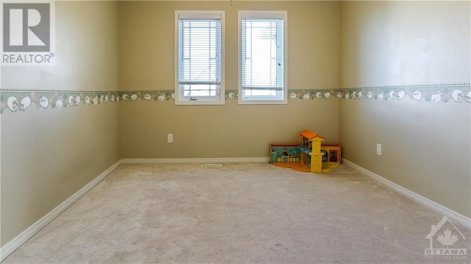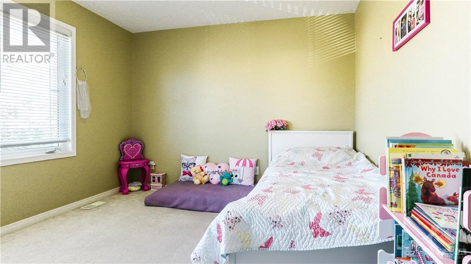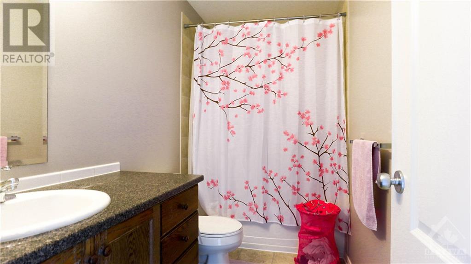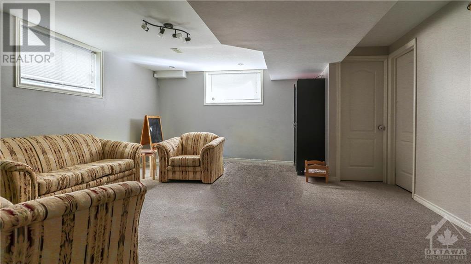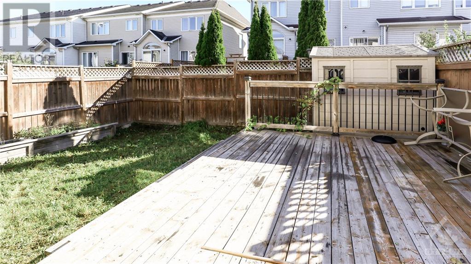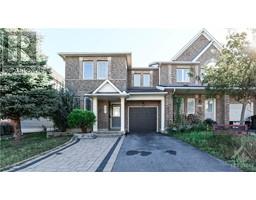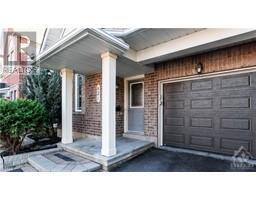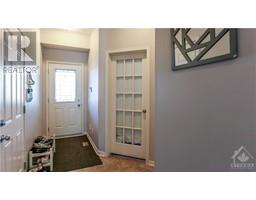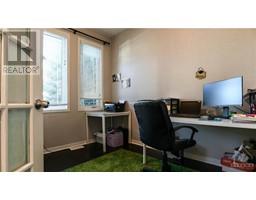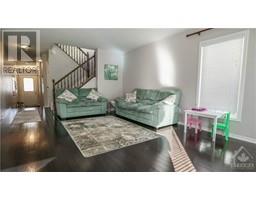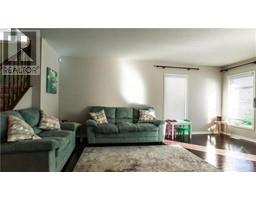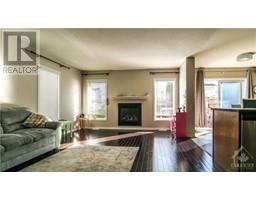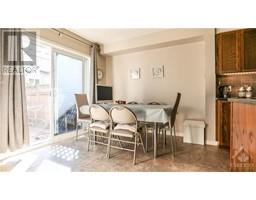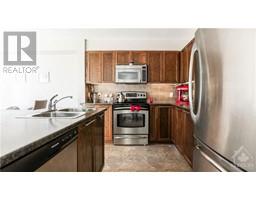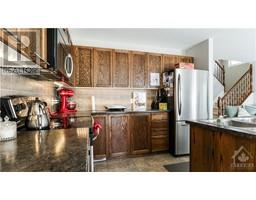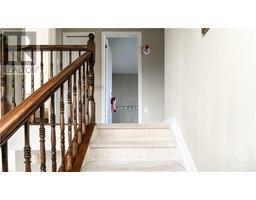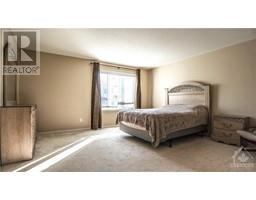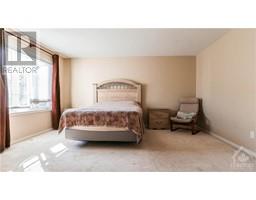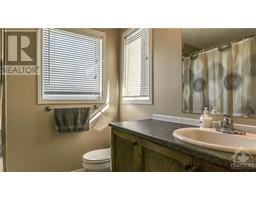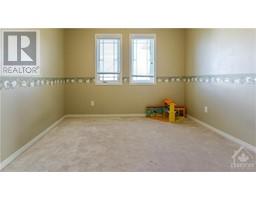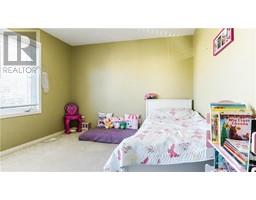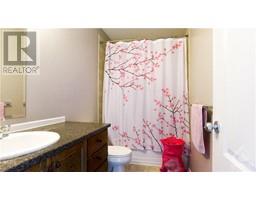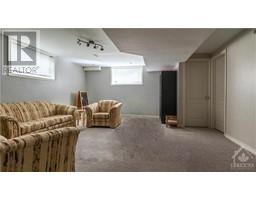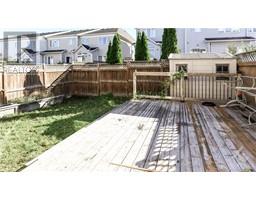821 Clearbrook Drive Nepean, Ontario K2J 0B3
$2,550 Monthly
Introducing the exquisite Minto Helmsley, a remarkable 3-bedroom, 3-bathroom end unit boasting over 1700 square feet of luxurious living space. As you step inside, you are greeted by an inviting foyer, featuring inside garage access to your right. To your left, a spacious and private office space awaits. Venturing further into the home, you will be captivated by the open concept layout and a beautifully upgraded kitchen adorned with stainless steel appliances. Ascending to the upper level, you will discover 3 generously proportioned bedrooms. The master enclave boasts a sizable walk-in closet and a convenient ensuite bathroom. The lower level of this remarkable abode presents a family room that exudes warmth and tranquility, providing an idyllic space to unwind and create lasting memories with your loved ones. Immerse yourself in the epitome of refined living with this exceptional Minto Helmsley residence. Don't miss the opportunity to call this remarkable property your home. (id:50133)
Property Details
| MLS® Number | 1370946 |
| Property Type | Single Family |
| Neigbourhood | Barrhaven/Strandherd |
| Amenities Near By | Public Transit, Recreation Nearby, Shopping |
| Community Features | Family Oriented |
| Parking Space Total | 2 |
Building
| Bathroom Total | 3 |
| Bedrooms Above Ground | 3 |
| Bedrooms Total | 3 |
| Amenities | Laundry - In Suite |
| Appliances | Refrigerator, Dishwasher, Dryer, Microwave Range Hood Combo, Stove, Washer |
| Basement Development | Finished |
| Basement Type | Full (finished) |
| Constructed Date | 2007 |
| Cooling Type | Central Air Conditioning |
| Exterior Finish | Brick, Siding |
| Fireplace Present | Yes |
| Fireplace Total | 1 |
| Flooring Type | Wall-to-wall Carpet, Hardwood, Ceramic |
| Half Bath Total | 1 |
| Heating Fuel | Natural Gas |
| Heating Type | Forced Air |
| Stories Total | 2 |
| Type | Row / Townhouse |
| Utility Water | Municipal Water |
Parking
| Attached Garage |
Land
| Acreage | No |
| Fence Type | Fenced Yard |
| Land Amenities | Public Transit, Recreation Nearby, Shopping |
| Sewer | Municipal Sewage System |
| Size Depth | 86 Ft ,11 In |
| Size Frontage | 30 Ft ,6 In |
| Size Irregular | 30.48 Ft X 86.94 Ft |
| Size Total Text | 30.48 Ft X 86.94 Ft |
| Zoning Description | Res |
Rooms
| Level | Type | Length | Width | Dimensions |
|---|---|---|---|---|
| Second Level | Primary Bedroom | 15'4" x 15'0" | ||
| Second Level | Bedroom | 11'2" x 10'8" | ||
| Second Level | Bedroom | 11'7" x 10'2" | ||
| Basement | Recreation Room | 18'9" x 10'4" | ||
| Main Level | Kitchen | 10'5" x 9'0" | ||
| Main Level | Living Room/dining Room | 13'4" x 18'9" | ||
| Main Level | Den | 10'4" x 9'0" |
https://www.realtor.ca/real-estate/26332834/821-clearbrook-drive-nepean-barrhavenstrandherd
Contact Us
Contact us for more information

Jagdeep Perhar
Broker
www.Perhar.ca
1439 Woodroffe Avenue, Unit 2
Ottawa, Ontario K2G 1W1
(613) 825-7653
(613) 825-8762
www.teamrealty.ca

Marc Mailhot
Salesperson
www.marcmailhot.com
www.facebook.com/barrhavenrealty/?ref=bookmarks
1439 Woodroffe Avenue, Unit 2
Ottawa, Ontario K2G 1W1
(613) 825-7653
(613) 825-8762
www.teamrealty.ca

