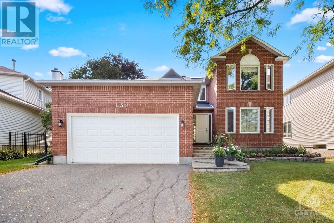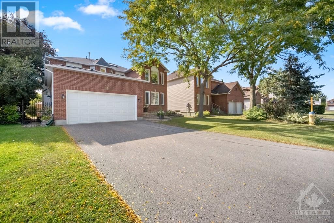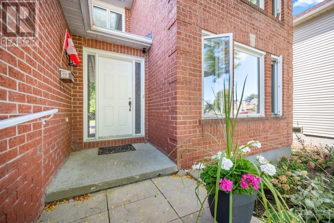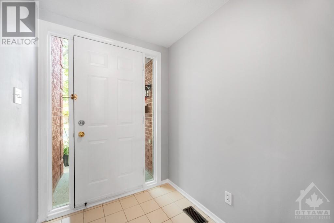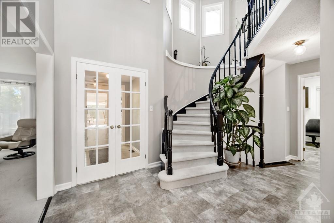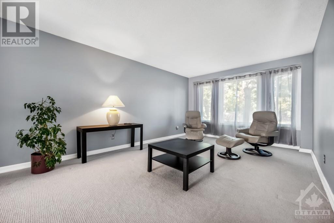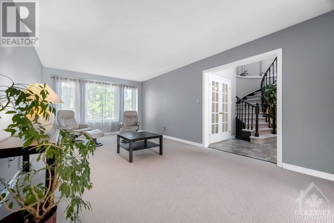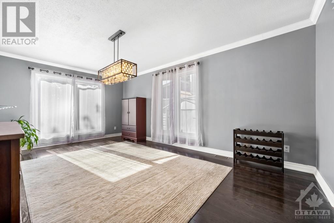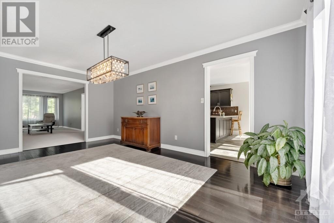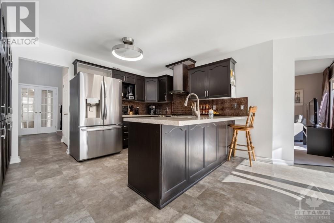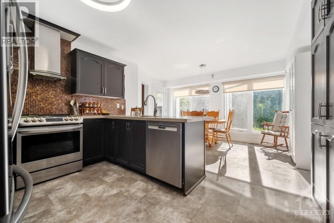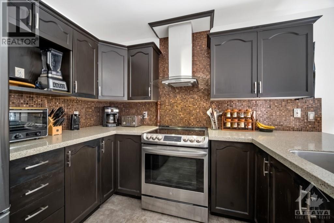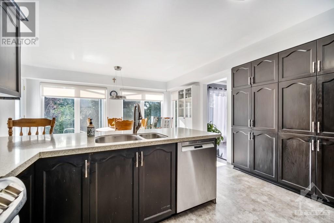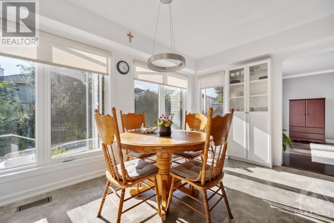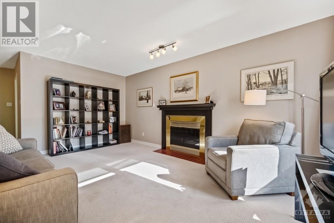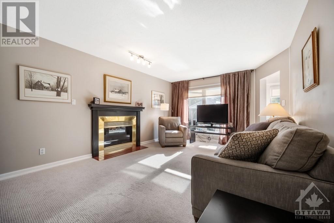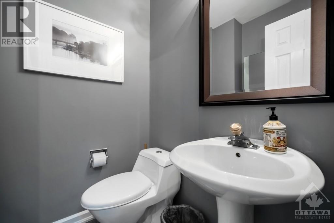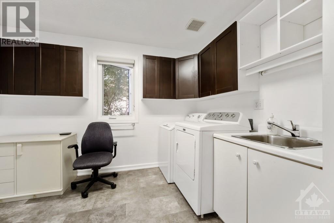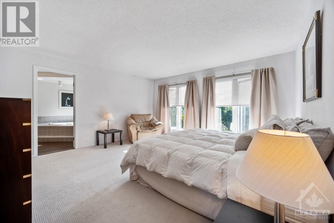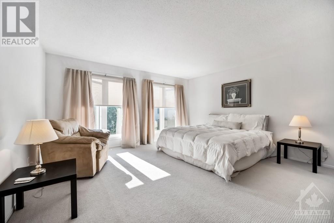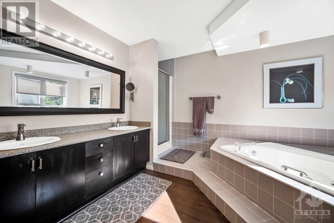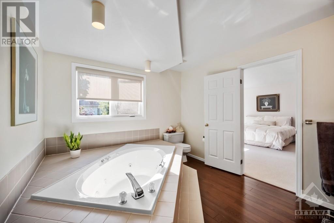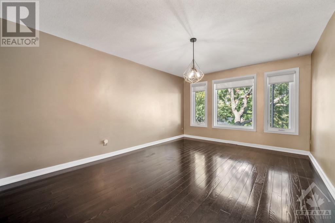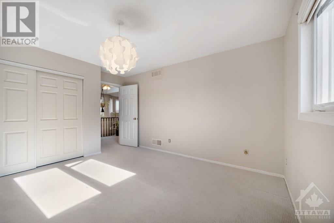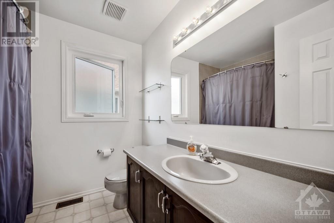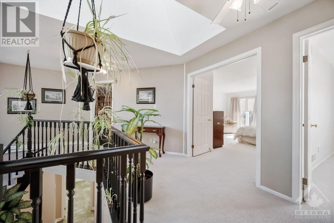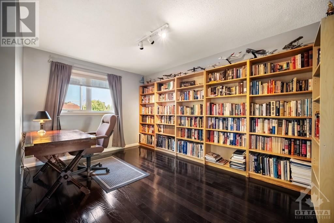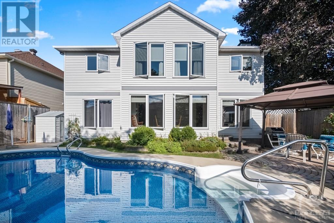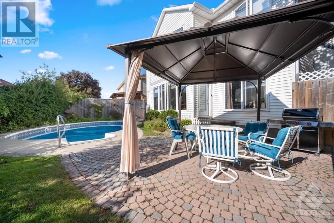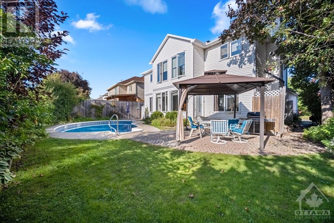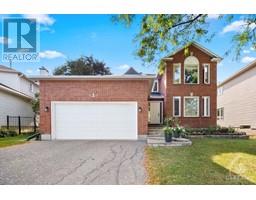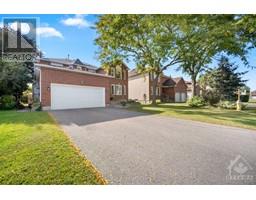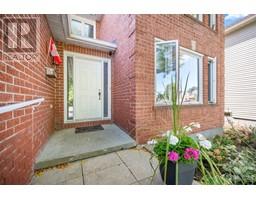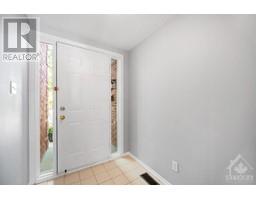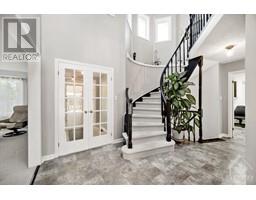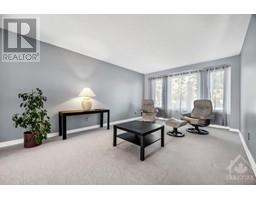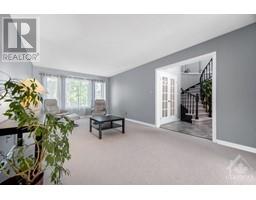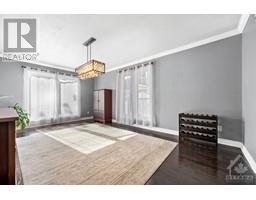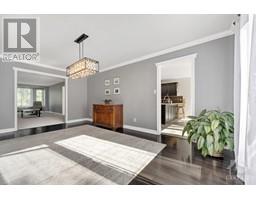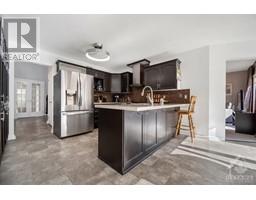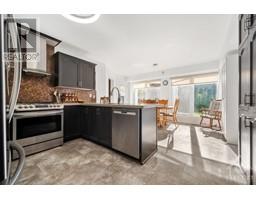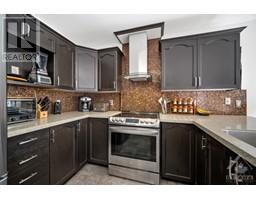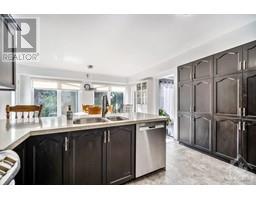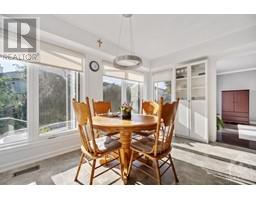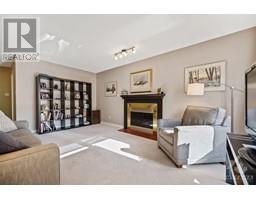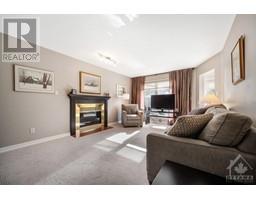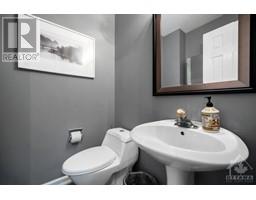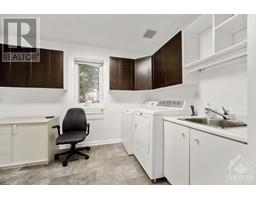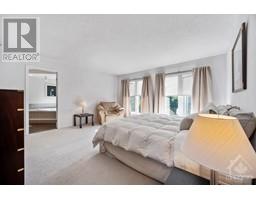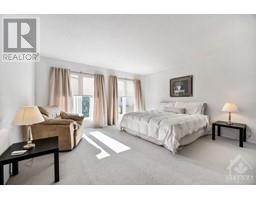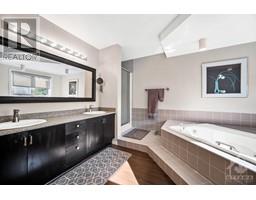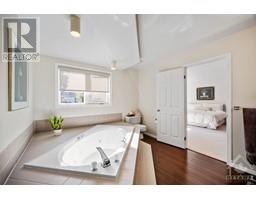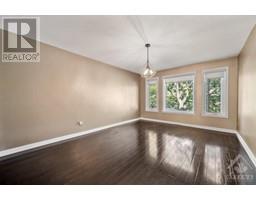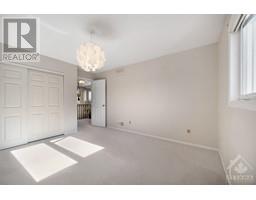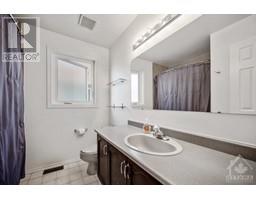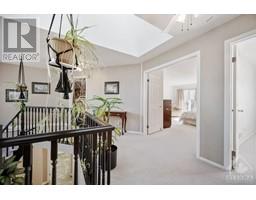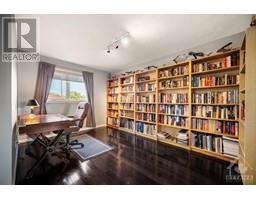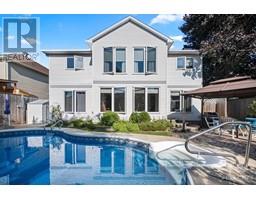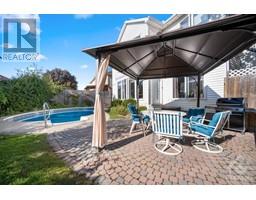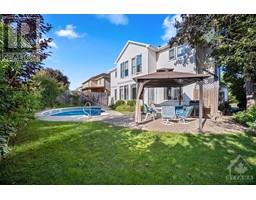839 Adencliffe Drive Ottawa, Ontario K4A 2N1
$939,000
This spectacularly bright and spacious 4 bdrm home is located in a desirable, mature neighbourhood. This property has been meticulously maintained with many recent upgrades. It features a welcoming foyer w/high ceilings, grand formal dining room with crown moldings and gleaming hardwood floors, large living rm & spacious family room with a gas fireplace, beautiful kitchen with extra cabinets and a cozy eat-in area which overlooks the private backyard. Stunning staircase leads to the second level where the skylight and large windows provide an abundance of natural light. The Primary bedroom has a walk in-closet and a beautiful 5pc ensuite. 3 additional bdrms are spacious with large closets. Lower level w/high ceilings is ready for your touch! Backyard gives you privacy and features interlocked patio beside a beautiful salt water in-ground pool. Includes gas hook-up for BBQ and gazebo. Furnace & AC 2012, Roof 2013, hardwood 2019, custom motorized blinds and many more updates. Call today! (id:50133)
Property Details
| MLS® Number | 1361881 |
| Property Type | Single Family |
| Neigbourhood | Fallingbrook |
| Amenities Near By | Public Transit, Recreation Nearby, Shopping |
| Features | Gazebo |
| Parking Space Total | 6 |
| Pool Type | Inground Pool |
Building
| Bathroom Total | 3 |
| Bedrooms Above Ground | 4 |
| Bedrooms Total | 4 |
| Appliances | Refrigerator, Dishwasher, Dryer, Stove, Washer |
| Basement Development | Unfinished |
| Basement Type | Full (unfinished) |
| Constructed Date | 1991 |
| Construction Style Attachment | Detached |
| Cooling Type | Central Air Conditioning |
| Exterior Finish | Brick, Siding |
| Fireplace Present | Yes |
| Fireplace Total | 1 |
| Flooring Type | Wall-to-wall Carpet, Hardwood, Vinyl |
| Foundation Type | Poured Concrete |
| Half Bath Total | 1 |
| Heating Fuel | Natural Gas |
| Heating Type | Forced Air |
| Stories Total | 2 |
| Type | House |
| Utility Water | Municipal Water |
Parking
| Attached Garage |
Land
| Acreage | No |
| Land Amenities | Public Transit, Recreation Nearby, Shopping |
| Sewer | Municipal Sewage System |
| Size Depth | 104 Ft ,10 In |
| Size Frontage | 47 Ft ,6 In |
| Size Irregular | 47.51 Ft X 104.86 Ft |
| Size Total Text | 47.51 Ft X 104.86 Ft |
| Zoning Description | Residential |
Rooms
| Level | Type | Length | Width | Dimensions |
|---|---|---|---|---|
| Second Level | Primary Bedroom | 18'6" x 14'11" | ||
| Second Level | 5pc Ensuite Bath | 12'7" x 10'0" | ||
| Second Level | Bedroom | 18'2" x 12'0" | ||
| Second Level | Bedroom | 12'11" x 12'0" | ||
| Second Level | Bedroom | 13'10" x 10'0" | ||
| Second Level | Full Bathroom | 8'0" x 7'4" | ||
| Main Level | Living Room | 22'5" x 11'9" | ||
| Main Level | Dining Room | 18'0" x 11'10" | ||
| Main Level | Kitchen | 19'11" x 14'11" | ||
| Main Level | Family Room | 12'3" x 17'9" |
https://www.realtor.ca/real-estate/26092331/839-adencliffe-drive-ottawa-fallingbrook
Contact Us
Contact us for more information
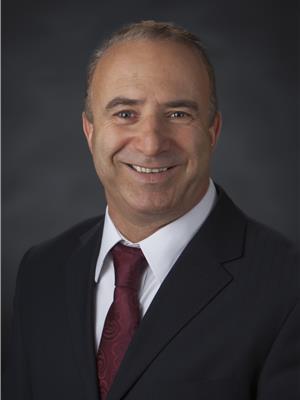
Hamid Riahi
Broker
www.weguaranteehomesales.com
791 Montreal Road
Ottawa, ON K1K 0S9
(613) 860-7355
(613) 745-7976
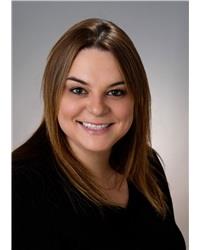
Anna Voronova
Salesperson
791 Montreal Road
Ottawa, ON K1K 0S9
(613) 860-7355
(613) 745-7976

