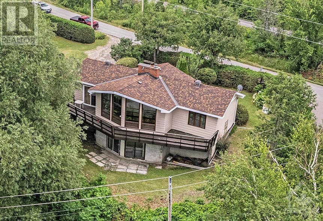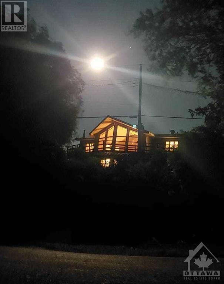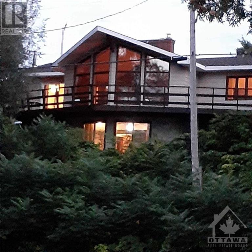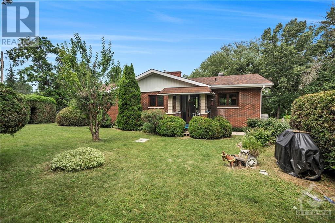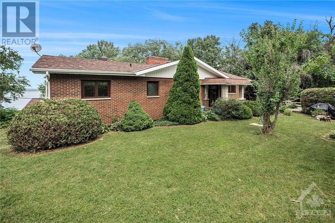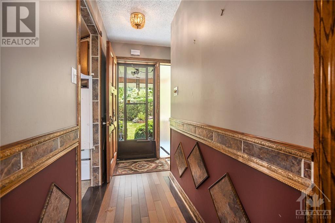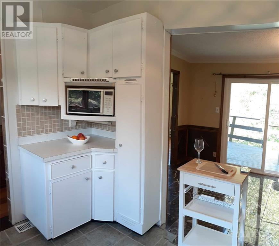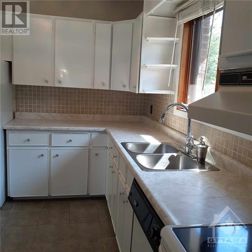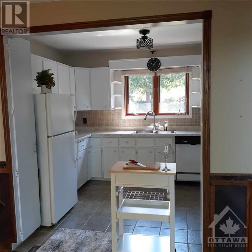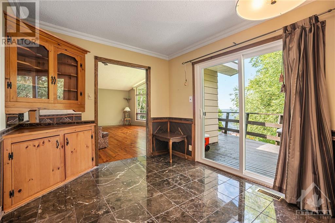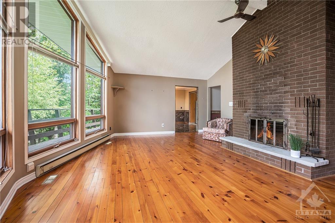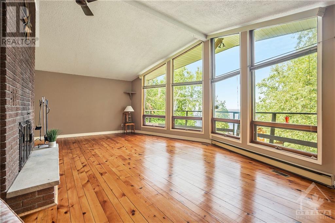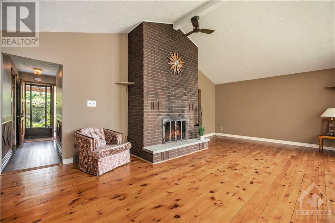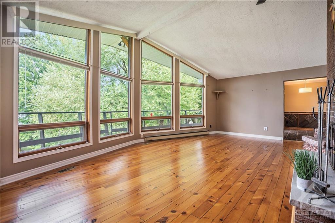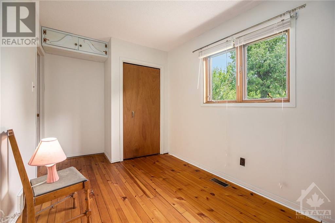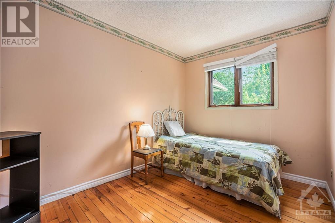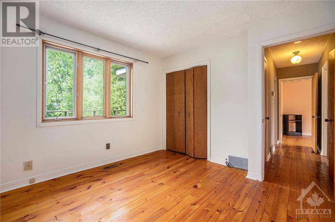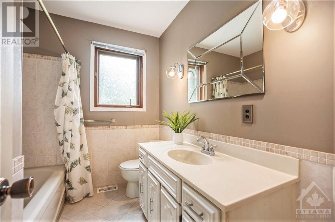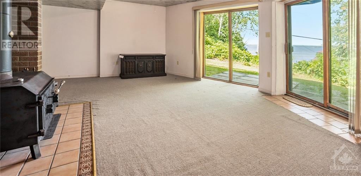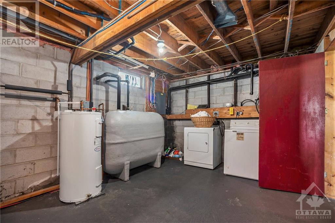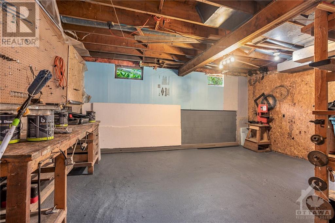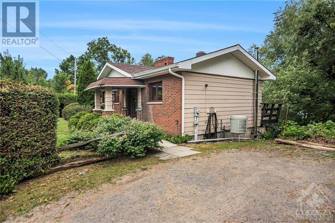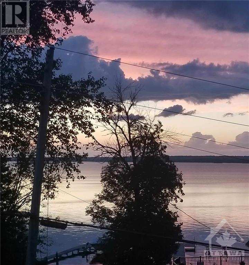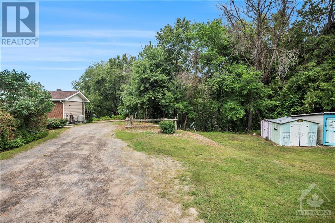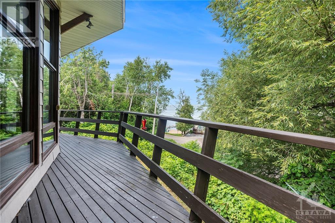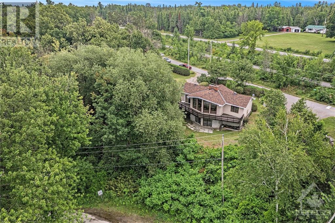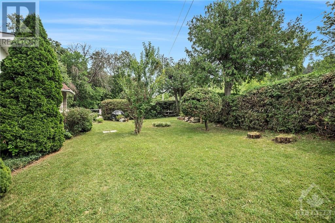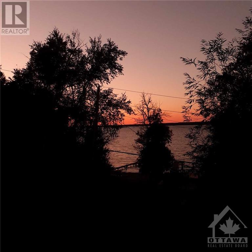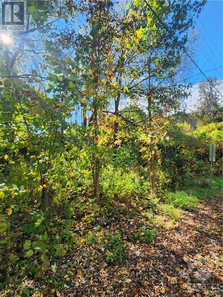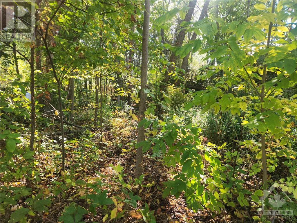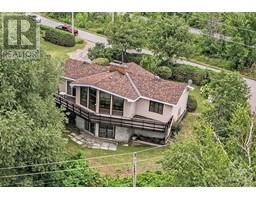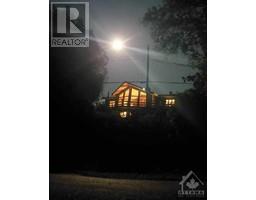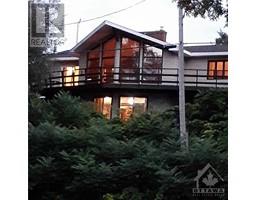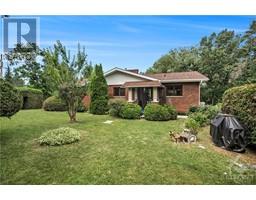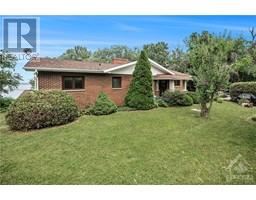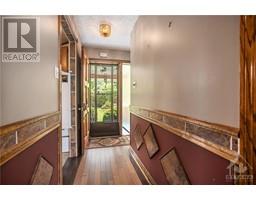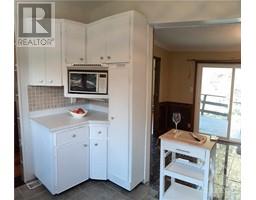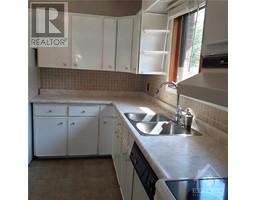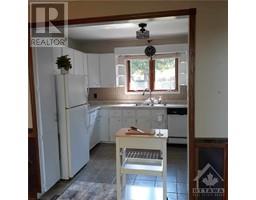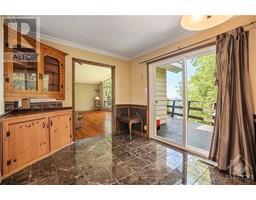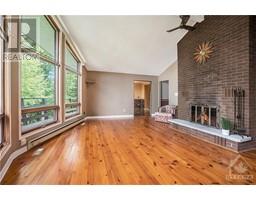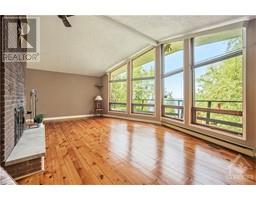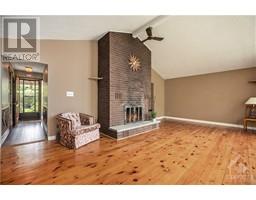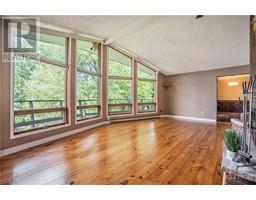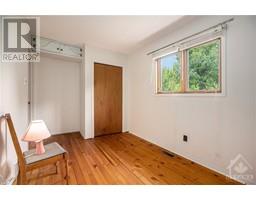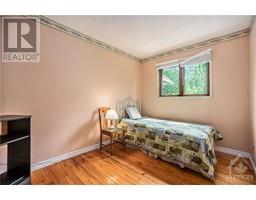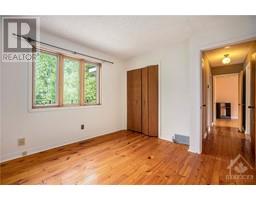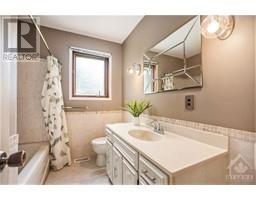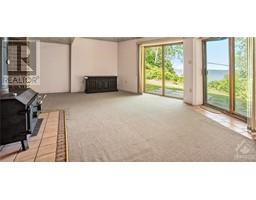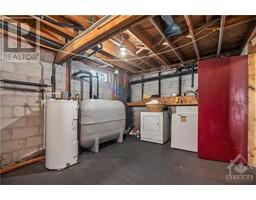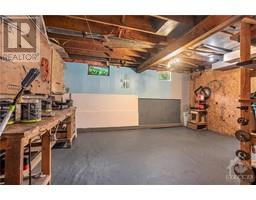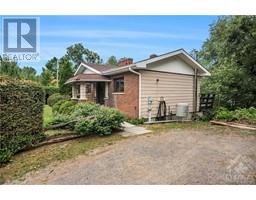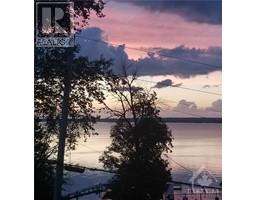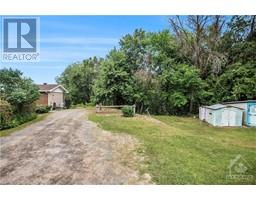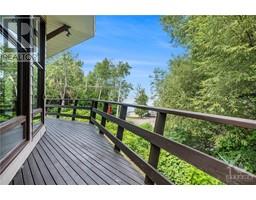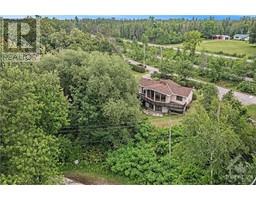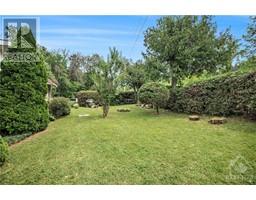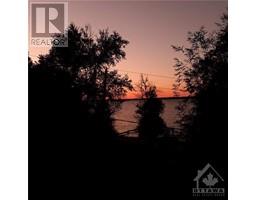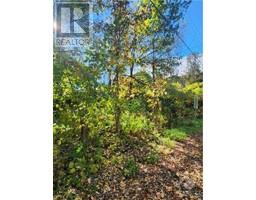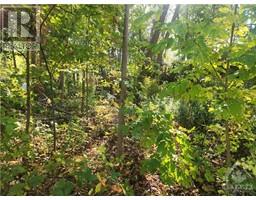84 Dewar Avenue Braeside, Ontario K0A 1G0
$599,999
Water Access just steps away! Come see the spectacular water view! Algonquin trail is right there for your convenience for hikers, bikers and snowmobilers alike. This home was built with love and pride of ownership can be seen throughout. Vaulted ceilings in the living room with floor to ceiling windows that help to show an outstanding panoramic view! Main floor features a formal dining room off of the kitchen with patio doors leading to a cantilever deck. The living room has a wood fireplace with floor to ceiling brick. 3 generous size bedrooms with a full bath finish off the main level. The lower level features a walk out basement with yet another wood burning fireplace. Perfect for cozying up to on a cold winters night. A huge laundry/utility room. A bonus room that could be used as office or perhaps a future bathroom is currently ready as a very large storage room. The current owner has a huge workshop set up on one side of the basement! Schedule B to be attached to all offers. (id:50133)
Property Details
| MLS® Number | 1364538 |
| Property Type | Single Family |
| Neigbourhood | Rhoddy's Bay |
| Parking Space Total | 6 |
Building
| Bathroom Total | 1 |
| Bedrooms Above Ground | 3 |
| Bedrooms Total | 3 |
| Architectural Style | Bungalow |
| Basement Development | Partially Finished |
| Basement Type | Full (partially Finished) |
| Constructed Date | 1980 |
| Construction Style Attachment | Detached |
| Cooling Type | Central Air Conditioning |
| Exterior Finish | Brick, Siding, Vinyl |
| Fireplace Present | Yes |
| Fireplace Total | 2 |
| Flooring Type | Wood, Tile, Ceramic |
| Foundation Type | Block |
| Heating Fuel | Oil |
| Heating Type | Forced Air |
| Stories Total | 1 |
| Type | House |
| Utility Water | Drilled Well |
Parking
| Gravel |
Land
| Acreage | No |
| Sewer | Septic System |
| Size Depth | 100 Ft |
| Size Frontage | 190 Ft |
| Size Irregular | 190 Ft X 100 Ft |
| Size Total Text | 190 Ft X 100 Ft |
| Zoning Description | Residential |
Rooms
| Level | Type | Length | Width | Dimensions |
|---|---|---|---|---|
| Basement | Family Room/fireplace | 15'11" x 21'2" | ||
| Basement | Laundry Room | 11'3" x 17'10" | ||
| Basement | Workshop | 17'10" x 12'10" | ||
| Basement | Storage | 13'10" x 11'1" | ||
| Main Level | Kitchen | 10'1" x 11'8" | ||
| Main Level | Dining Room | 9'2" x 11'8" | ||
| Main Level | Family Room/fireplace | 22'10" x 15'7" | ||
| Main Level | Bedroom | 8'2" x 11'5" | ||
| Main Level | Bedroom | 7'11" x 13'8" | ||
| Main Level | Primary Bedroom | 10'8" x 11'2" | ||
| Main Level | 4pc Bathroom | 7'11" x 6'11" |
https://www.realtor.ca/real-estate/26166825/84-dewar-avenue-braeside-rhoddys-bay
Contact Us
Contact us for more information

Cheri Borutski
Salesperson
194 Daniel Street South
Arnprior, Ontario K7S 2L8
(613) 623-7303
(613) 623-9955
www.coldwellbankervalleywide.ca/
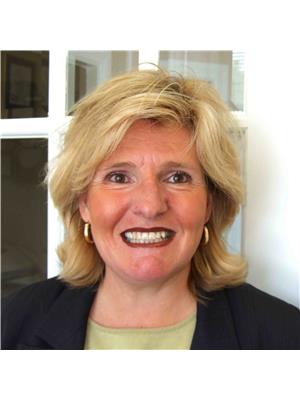
Cheryl Richardson-Burnie
Broker of Record
www.coldwellbankervalleywide.ca/
194 Daniel Street South
Arnprior, Ontario K7S 2L8
(613) 623-7303
(613) 623-9955
www.coldwellbankervalleywide.ca/

