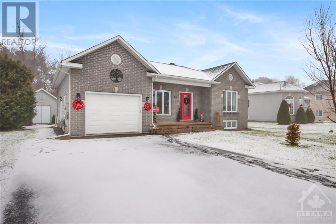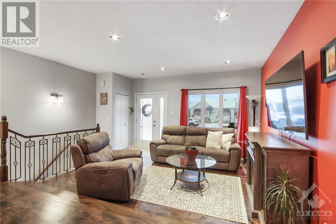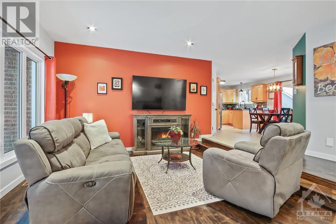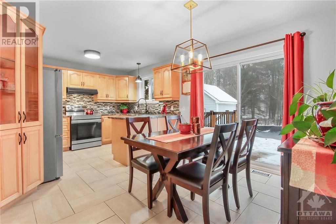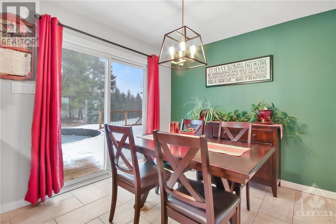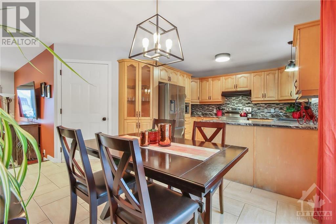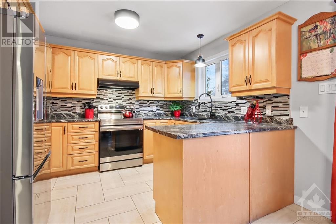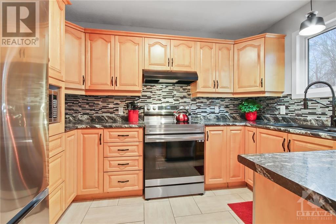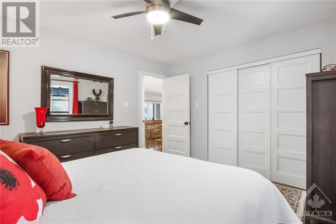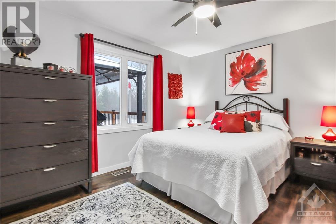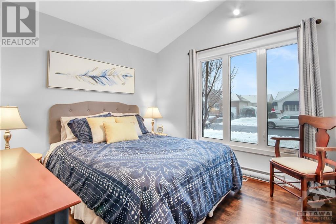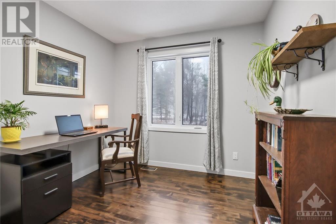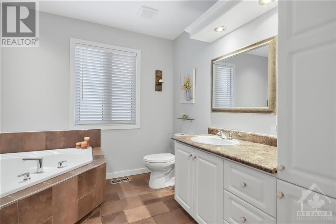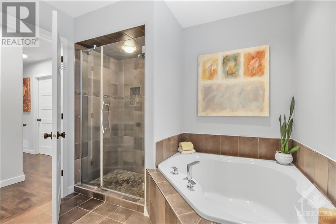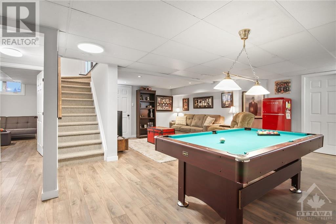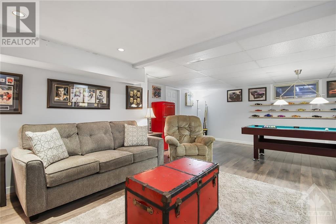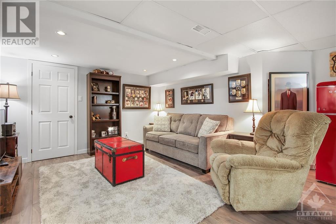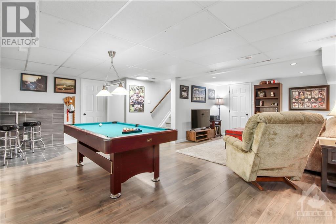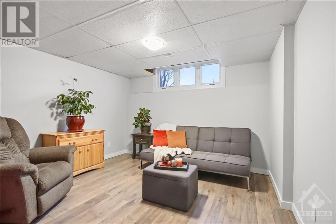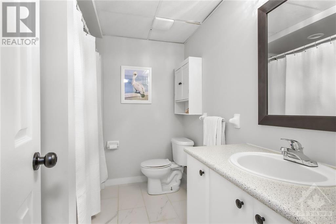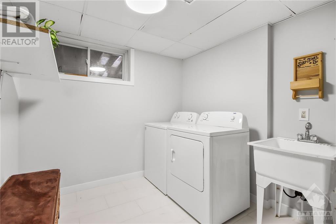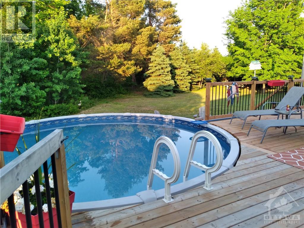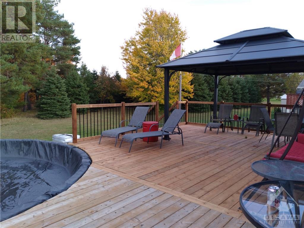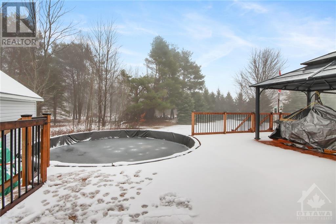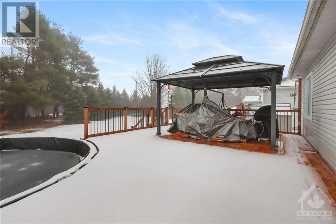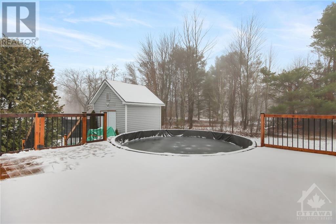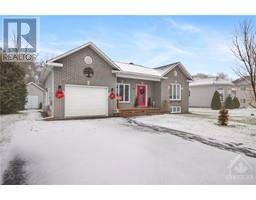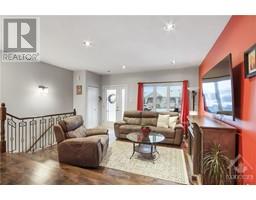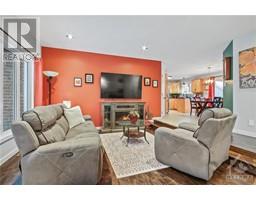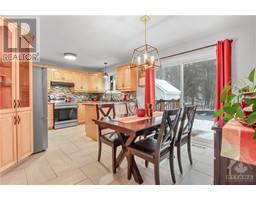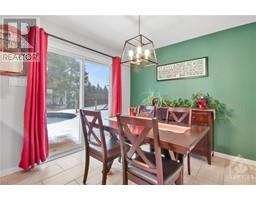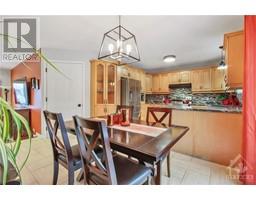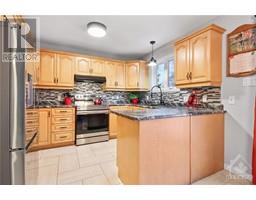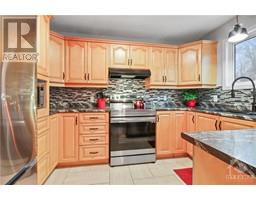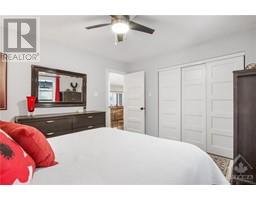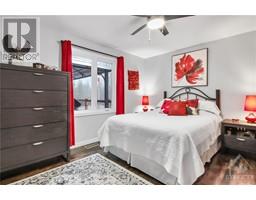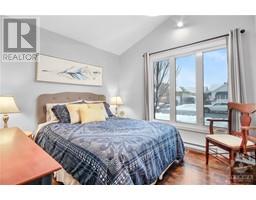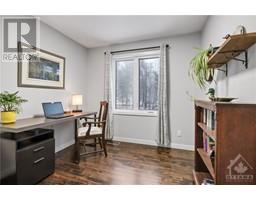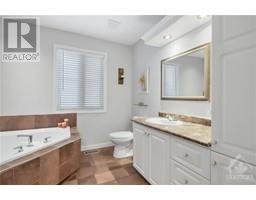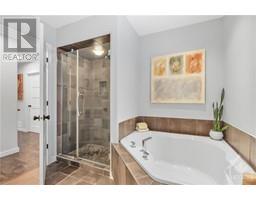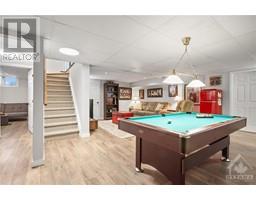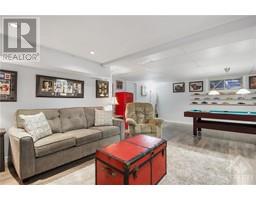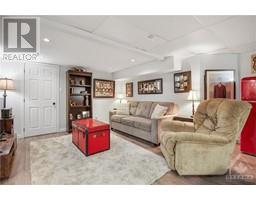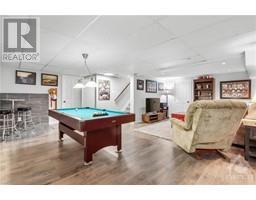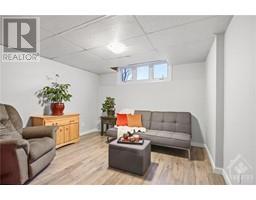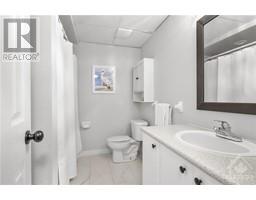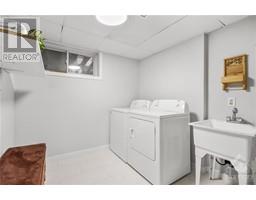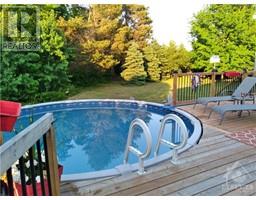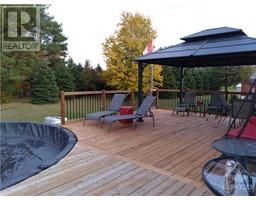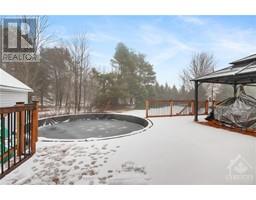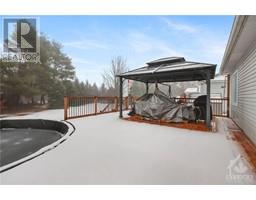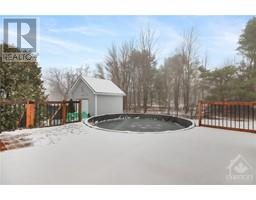84 Pitre Street Alfred, Ontario K0B 1A0
$539,900
Attractive 4 bedroom bungalow. Ideal home on a quiet street with no rear neighbour. Fully renovated. Kitchen updated 2023 and all new stainless steel appliances 2022. The beautiful back garden has a 33 x 21ft deck (2023) overlooking the above ground pool. Completed with a new gazebo (2023) and garden shed (2023). Enjoy the quiet, natural environment of the woods behind. Open concept living and dining spaces, 3 bedrooms and an elegant 4 piece bath on the main level. Dedicated laundry room with new washer and dryer (2022), additional bedroom, full bathroom, and generous family/games room in the basement. Freshly painted in 2022, most new windows (2022), Furnace (2021), refinished hardwood (2022), new basement flooring and stair carpet (2022). New pool equipment 2023. Ample storage in the basement and 10 x 12 supplemental building. All in spotless condition and move in ready. (id:50133)
Property Details
| MLS® Number | 1370199 |
| Property Type | Single Family |
| Neigbourhood | Alfred |
| Features | Gazebo, Automatic Garage Door Opener |
| Parking Space Total | 3 |
| Pool Type | Above Ground Pool |
| Storage Type | Storage Shed |
Building
| Bathroom Total | 2 |
| Bedrooms Above Ground | 3 |
| Bedrooms Below Ground | 1 |
| Bedrooms Total | 4 |
| Appliances | Refrigerator, Dishwasher, Dryer, Hood Fan, Stove, Washer |
| Architectural Style | Bungalow |
| Basement Development | Finished |
| Basement Type | Full (finished) |
| Constructed Date | 2001 |
| Construction Style Attachment | Detached |
| Cooling Type | Central Air Conditioning |
| Exterior Finish | Brick, Siding |
| Flooring Type | Hardwood, Laminate, Tile |
| Foundation Type | Poured Concrete |
| Heating Fuel | Natural Gas |
| Heating Type | Forced Air |
| Stories Total | 1 |
| Type | House |
| Utility Water | Municipal Water |
Parking
| Attached Garage | |
| Inside Entry |
Land
| Acreage | No |
| Sewer | Municipal Sewage System |
| Size Depth | 88 Ft ,4 In |
| Size Frontage | 75 Ft ,6 In |
| Size Irregular | 75.46 Ft X 88.34 Ft |
| Size Total Text | 75.46 Ft X 88.34 Ft |
| Zoning Description | Residential |
Rooms
| Level | Type | Length | Width | Dimensions |
|---|---|---|---|---|
| Basement | Family Room | 14'9" x 12'5" | ||
| Basement | Games Room | 22'0" x 8'0" | ||
| Basement | Bedroom | 12'8" x 11'10" | ||
| Basement | Laundry Room | 10'0" x 8'0" | ||
| Basement | 3pc Bathroom | Measurements not available | ||
| Basement | Storage | Measurements not available | ||
| Basement | Utility Room | Measurements not available | ||
| Main Level | Living Room | 13'0" x 13'6" | ||
| Main Level | Dining Room | 11'0" x 8'3" | ||
| Main Level | Kitchen | 11'0" x 8'9" | ||
| Main Level | Primary Bedroom | 12'9" x 11'3" | ||
| Main Level | Bedroom | 12'7" x 10'4" | ||
| Main Level | Bedroom | 9'0" x 9'0" | ||
| Main Level | 4pc Bathroom | Measurements not available |
https://www.realtor.ca/real-estate/26308710/84-pitre-street-alfred-alfred
Contact Us
Contact us for more information
Wendy Rochester
Salesperson
www.ottawahomefinders.com
1730 St.laurent Blvd,8th Floor
Ottawa, ON K1G 5L1
(613) 369-5199
(877) 918-0634
www.yourchoicerealty.ca

