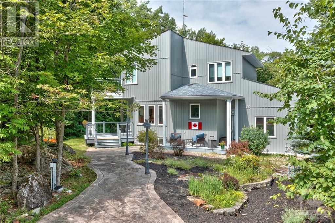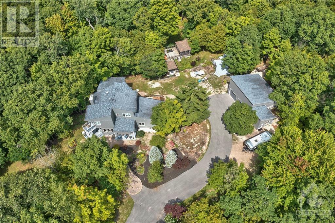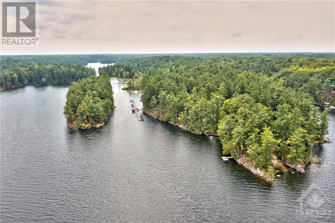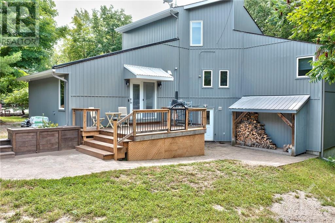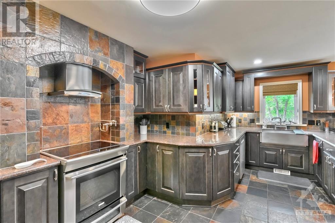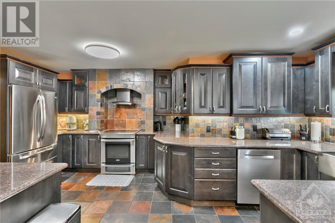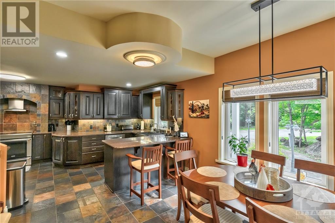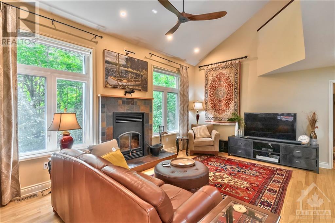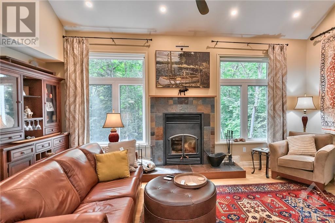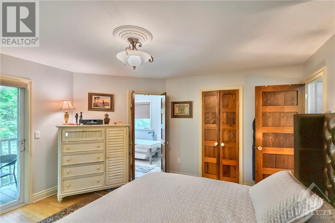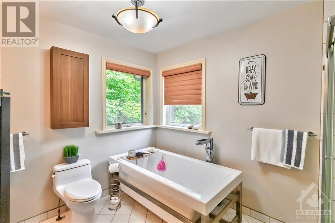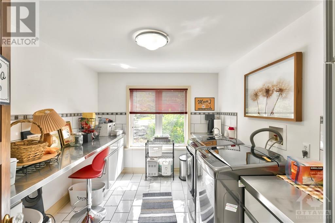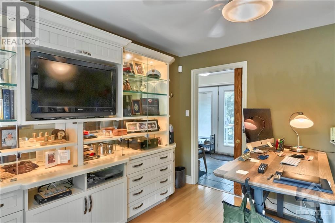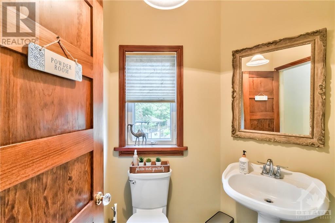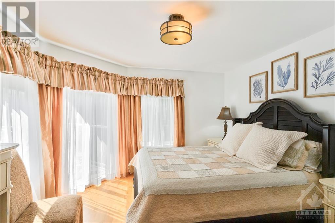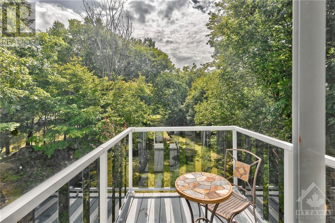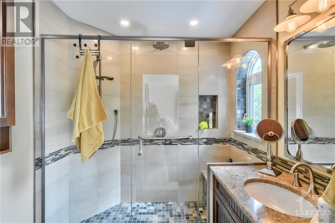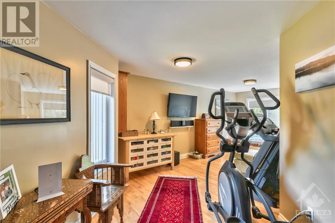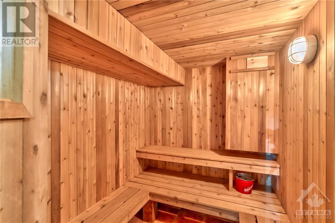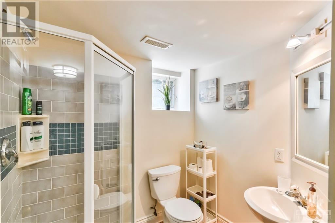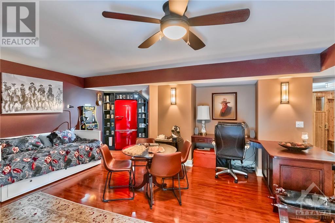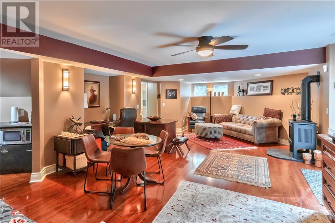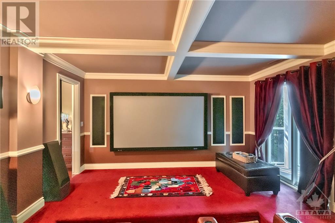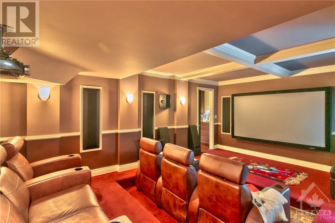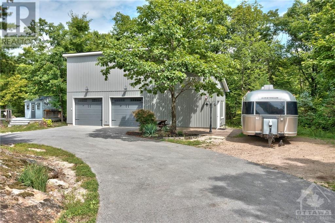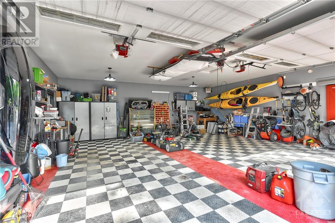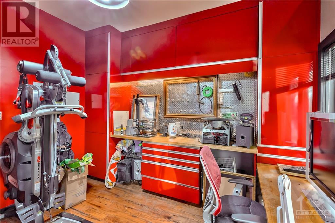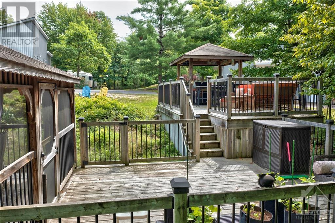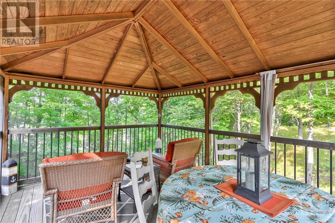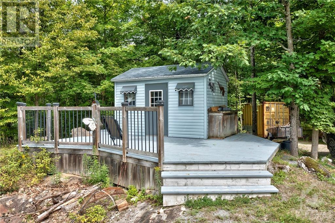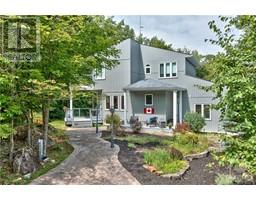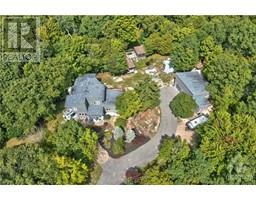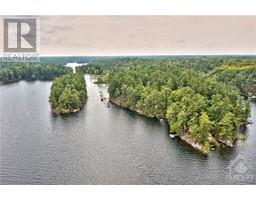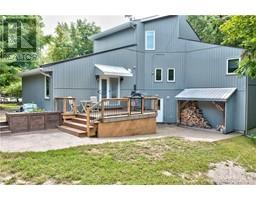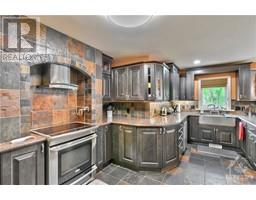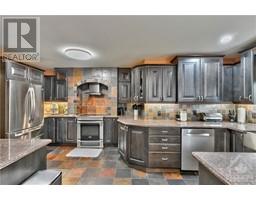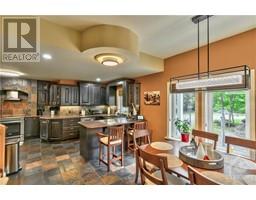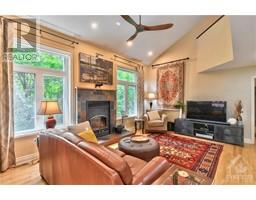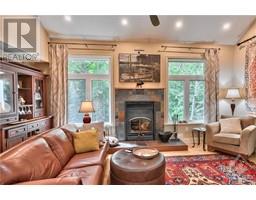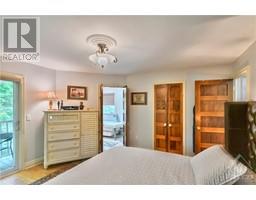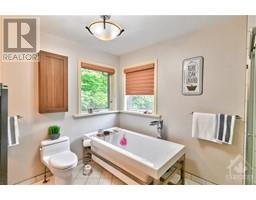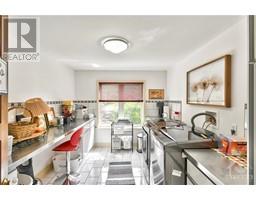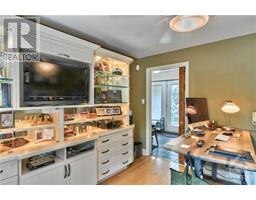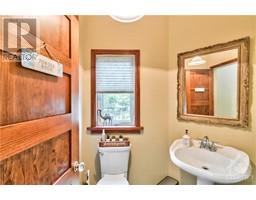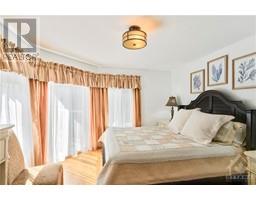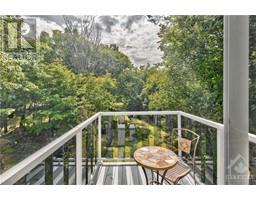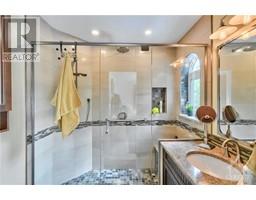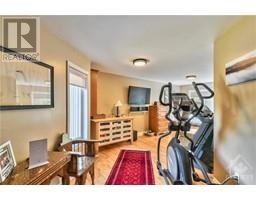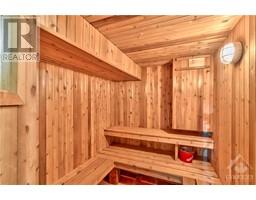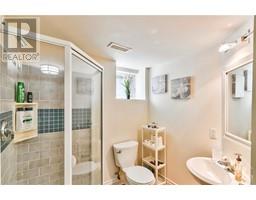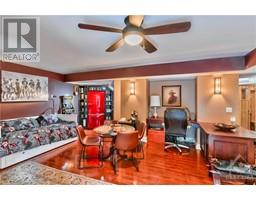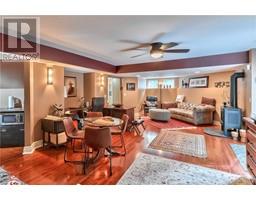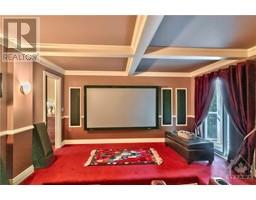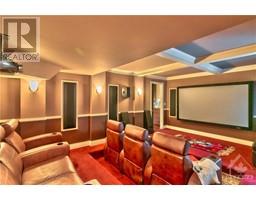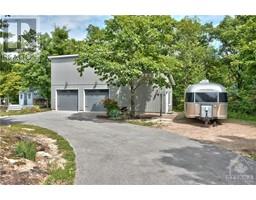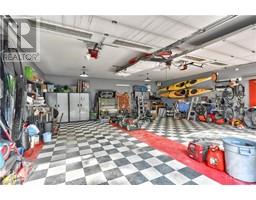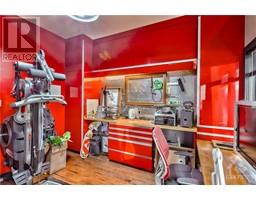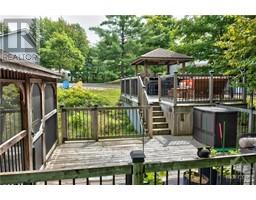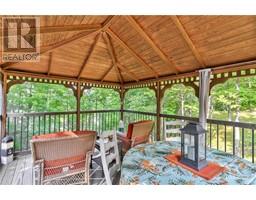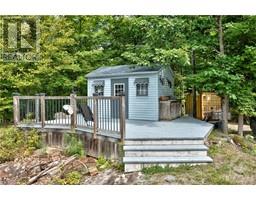846 Mclaren Road Perth, Ontario K7H 0C8
$1,265,000Maintenance, Common Area Maintenance, Insurance, Recreation Facilities, Parcel of Tied Land
$165 Yearly
Maintenance, Common Area Maintenance, Insurance, Recreation Facilities, Parcel of Tied Land
$165 YearlyCustom executive home on 3+ wooded ac. in Burgesswood. Deeded access to hundreds of acres of common land plus hundreds of feet of Otty Lake shoreline inc boat slip. 3 bed-3.5 bath home boasts a beautifully designed kitchen with lots of prep space. Main living room with soaring ceilings, fireplace and lots of natural light. The main floor primary bed and a 2nd floor bed boast en-suites and balconies. Lower level has a large rec room with a bar, fireplace & walk out, a theatre/media room +porch, sauna, 3pc bath and a utility room with exterior door. Custom features abound: loons on stair rails, remote control blinds, granite countertops, lighting, tile work around stove, new decking and new siding with silverboard insulation. Security system and sea can are included. As you enter the drive you will notice beautiful landscaping, stamped walkways, a terrific outdoor kitchen and gazebo, a walkway to a relaxing pond, a cute garden shed and the oversized custom 2 car garage/mancave w office. (id:50133)
Property Details
| MLS® Number | 1356575 |
| Property Type | Single Family |
| Neigbourhood | Burgesswood |
| Amenities Near By | Recreation, Recreation Nearby, Water Nearby |
| Community Features | Recreational Facilities |
| Features | Acreage, Wooded Area, Balcony, Gazebo, Automatic Garage Door Opener |
| Parking Space Total | 8 |
| Right Type | Water Rights |
| Road Type | Paved Road |
| Structure | Deck |
Building
| Bathroom Total | 4 |
| Bedrooms Above Ground | 3 |
| Bedrooms Total | 3 |
| Appliances | Refrigerator, Dishwasher, Dryer, Hood Fan, Microwave, Stove, Washer |
| Basement Development | Finished |
| Basement Type | Full (finished) |
| Constructed Date | 1997 |
| Construction Material | Wood Frame |
| Construction Style Attachment | Detached |
| Cooling Type | Central Air Conditioning, Air Exchanger |
| Exterior Finish | Vinyl |
| Fireplace Present | Yes |
| Fireplace Total | 2 |
| Fixture | Drapes/window Coverings, Ceiling Fans |
| Flooring Type | Hardwood, Ceramic |
| Foundation Type | Poured Concrete |
| Half Bath Total | 2 |
| Heating Fuel | Propane |
| Heating Type | Heat Pump, Radiant Heat |
| Stories Total | 2 |
| Type | House |
| Utility Water | Drilled Well |
Parking
| Detached Garage |
Land
| Acreage | Yes |
| Land Amenities | Recreation, Recreation Nearby, Water Nearby |
| Landscape Features | Landscaped |
| Sewer | Septic System |
| Size Frontage | 168 Ft |
| Size Irregular | 3.08 |
| Size Total | 3.08 Ac |
| Size Total Text | 3.08 Ac |
| Zoning Description | Rural Residential |
Rooms
| Level | Type | Length | Width | Dimensions |
|---|---|---|---|---|
| Second Level | Bedroom | 11'10" x 14'0" | ||
| Second Level | Bedroom | 11'0" x 21'0" | ||
| Lower Level | Other | 7'0" x 6'0" | ||
| Lower Level | Family Room | 14'0" x 26'0" | ||
| Lower Level | Media | 14'0" x 19'0" | ||
| Main Level | Foyer | 7'0" x 5'9" | ||
| Main Level | Eating Area | 7'6" x 6'11" | ||
| Main Level | Primary Bedroom | 13'9" x 13'9" | ||
| Main Level | Living Room/dining Room | 19'5" x 16'9" | ||
| Main Level | Laundry Room | 11'6" x 8'0" | ||
| Main Level | Other | 6'4" x 7'2" | ||
| Main Level | Kitchen | 18'2" x 12'10" | ||
| Main Level | Den | 11'6" x 10'9" |
https://www.realtor.ca/real-estate/25976839/846-mclaren-road-perth-burgesswood
Contact Us
Contact us for more information
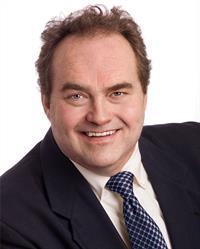
Scott Somerville
Salesperson
64 Foster Street
Perth, Ontario K7H 1S1
(613) 317-2121
(613) 903-7703
www.c21synergy.ca

