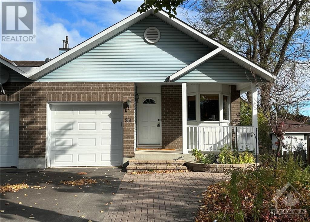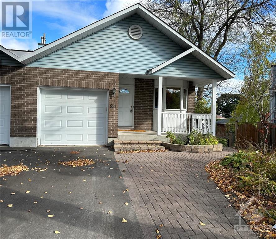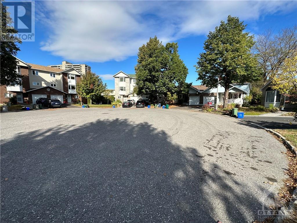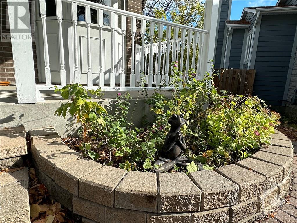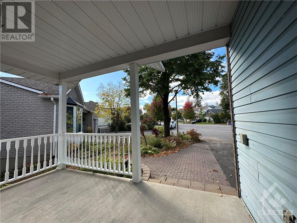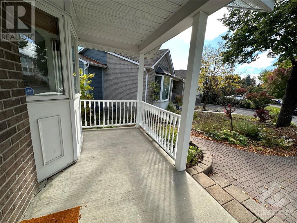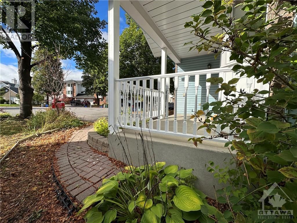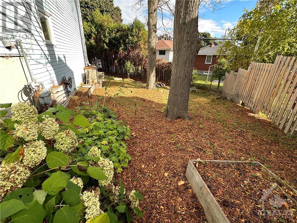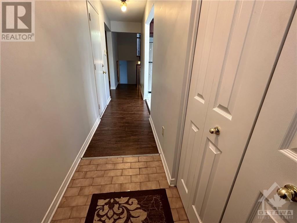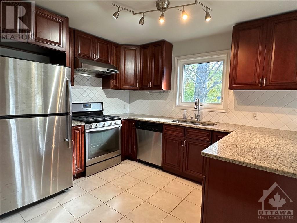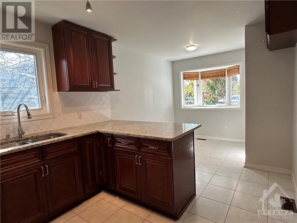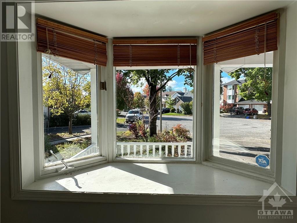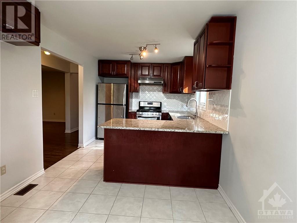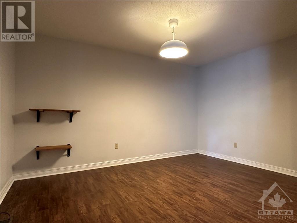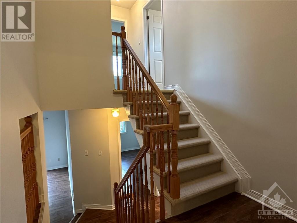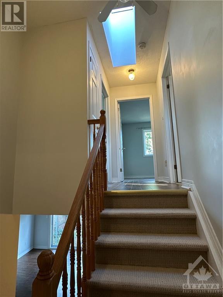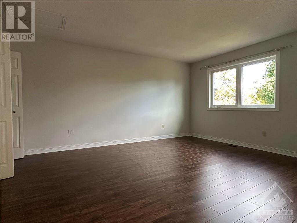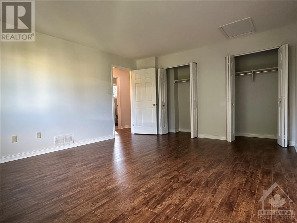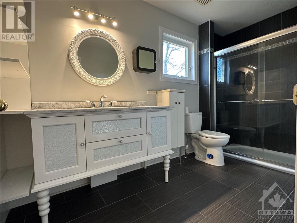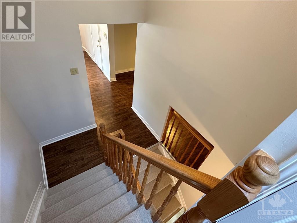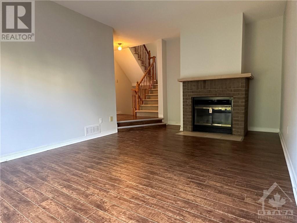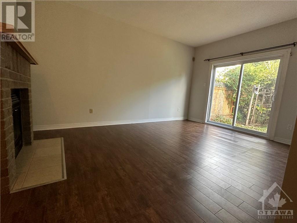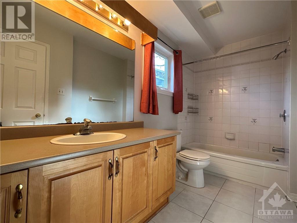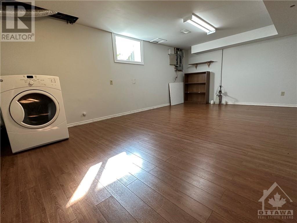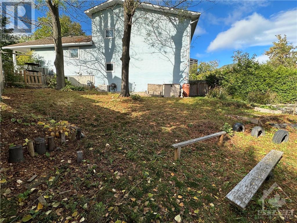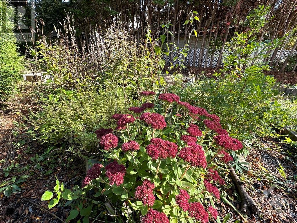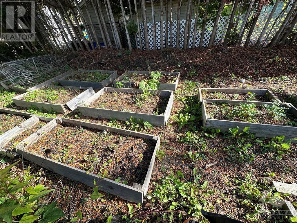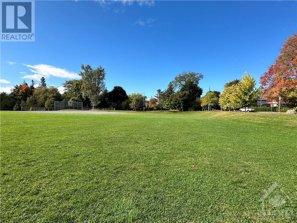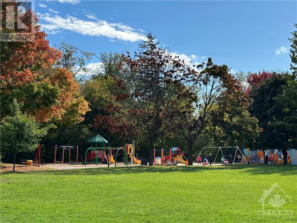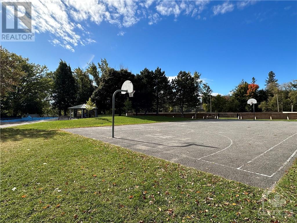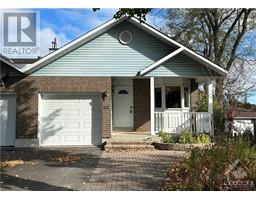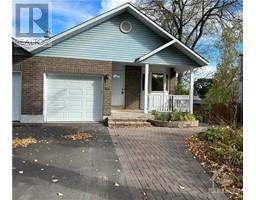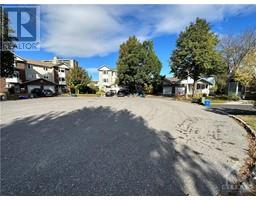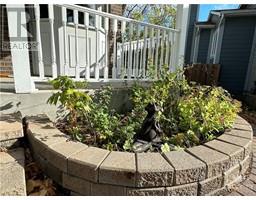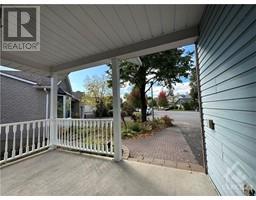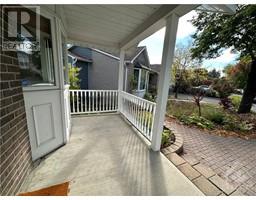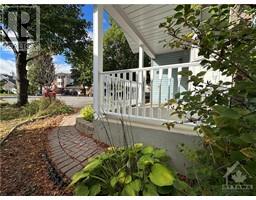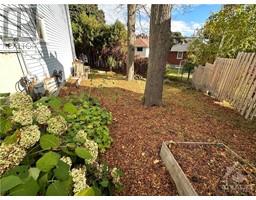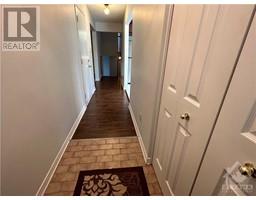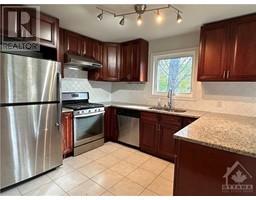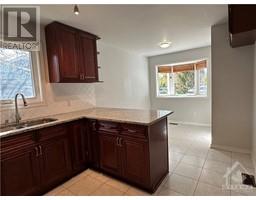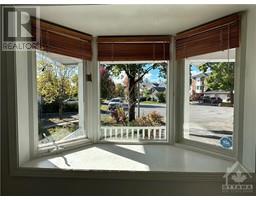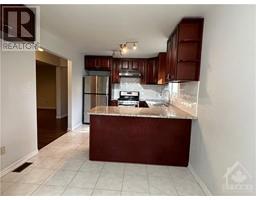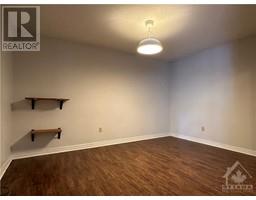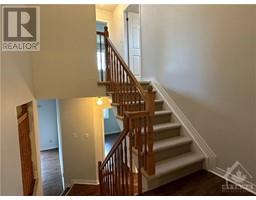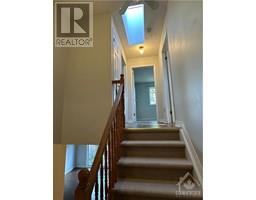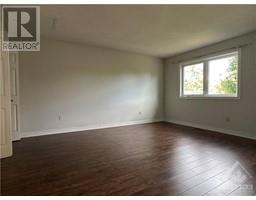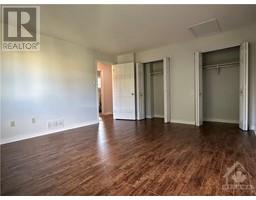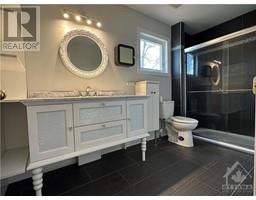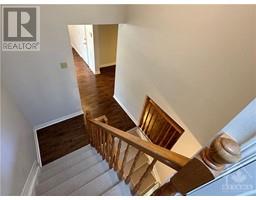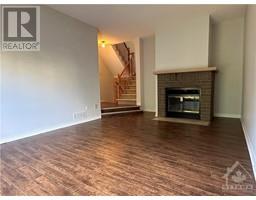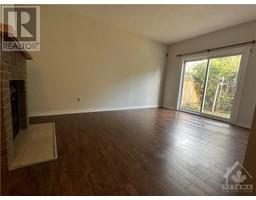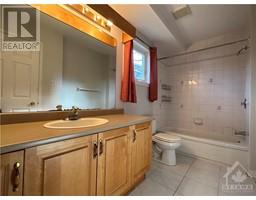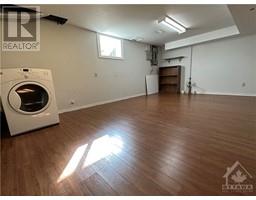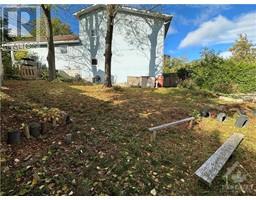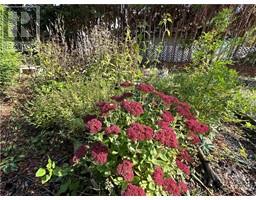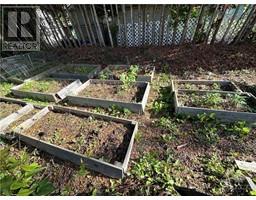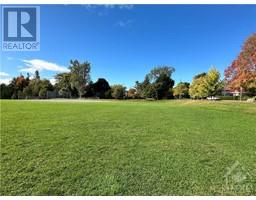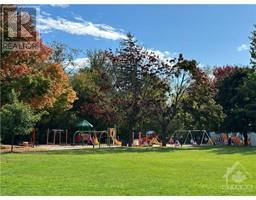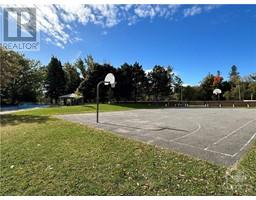851 Rob Roy Avenue Ottawa, Ontario K2B 8S6
$625,000
OPEN HOUSE(2-4 PM, SUN, OCT 22) Move-in ready semi-detached back split house located on a quiet cul-de-sac! One of the newer houses in this great neighborhood. Convenient public transport, walking distance to parks, trails, shops, restaurants etc. Tons of upgrades in the past 10 years, incl. all appliances, most windows, flooring, interlock, roof (2015), driveway (2022), brand-new carpet on staircases. The main floor boasts a spacious, sun-lit eat-in kitchen with granite countertop and stainless steel appliances. The living room features a wood-burning fireplace and a patio door to the hedged backyard. The primary bedroom on the upper level can easily fit a king-sized bed. Plus 2 more sizable bedrooms and 2 full bathrooms. This home is situated on an expansive pie-shaped lot spanning over 5,500 square feet, entirely enclosed by fencing, affording exceptional privacy and tremendous potential for the creation of a backyard haven. (id:50133)
Open House
This property has open houses!
2:00 pm
Ends at:4:00 pm
Property Details
| MLS® Number | 1365220 |
| Property Type | Single Family |
| Neigbourhood | Queensway Terrace North |
| Amenities Near By | Public Transit, Recreation Nearby, Shopping |
| Features | Automatic Garage Door Opener |
| Parking Space Total | 3 |
Building
| Bathroom Total | 2 |
| Bedrooms Above Ground | 3 |
| Bedrooms Total | 3 |
| Appliances | Refrigerator, Dishwasher, Dryer, Hood Fan, Stove, Washer |
| Basement Development | Partially Finished |
| Basement Type | Full (partially Finished) |
| Constructed Date | 1990 |
| Construction Style Attachment | Semi-detached |
| Cooling Type | Central Air Conditioning |
| Exterior Finish | Brick, Vinyl |
| Fireplace Present | Yes |
| Fireplace Total | 1 |
| Flooring Type | Laminate, Tile, Ceramic |
| Foundation Type | Poured Concrete |
| Heating Fuel | Natural Gas |
| Heating Type | Forced Air |
| Type | House |
| Utility Water | Municipal Water |
Parking
| Attached Garage |
Land
| Acreage | No |
| Land Amenities | Public Transit, Recreation Nearby, Shopping |
| Sewer | Municipal Sewage System |
| Size Depth | 103 Ft |
| Size Frontage | 18 Ft ,5 In |
| Size Irregular | 18.4 Ft X 103 Ft (irregular Lot) |
| Size Total Text | 18.4 Ft X 103 Ft (irregular Lot) |
| Zoning Description | Res |
Rooms
| Level | Type | Length | Width | Dimensions |
|---|---|---|---|---|
| Lower Level | Living Room | 18'0" x 11'5" | ||
| Lower Level | Bedroom | 11'5" x 11'5" | ||
| Lower Level | Full Bathroom | Measurements not available | ||
| Main Level | Dining Room | 13'5" x 10'0" | ||
| Main Level | Kitchen | 10'0" x 9'3" | ||
| Main Level | Eating Area | 12'0" x 7'0" | ||
| Main Level | Primary Bedroom | 15'5" x 13'0" | ||
| Main Level | Bedroom | 12'0" x 10'0" | ||
| Main Level | Full Bathroom | Measurements not available |
https://www.realtor.ca/real-estate/26173887/851-rob-roy-avenue-ottawa-queensway-terrace-north
Contact Us
Contact us for more information
Dong Donna Sun
Broker
www.donnasunhomes.com
#201-1500 Bank Street
Ottawa, Ontario K1H 7Z2
(613) 733-9100
(613) 733-1450
Yong Li
Salesperson
#201-1500 Bank Street
Ottawa, Ontario K1H 7Z2
(613) 733-9100
(613) 733-1450

