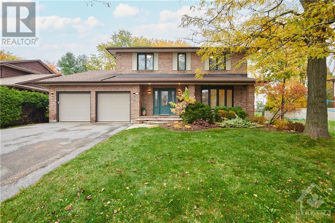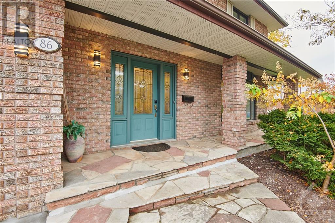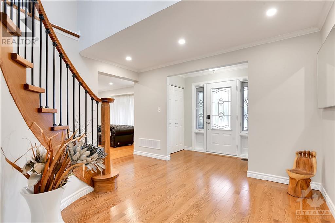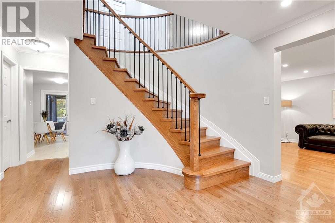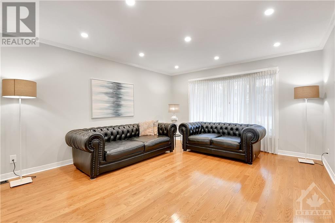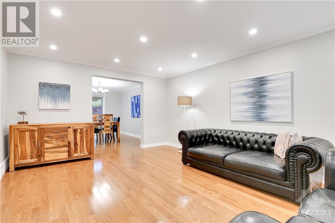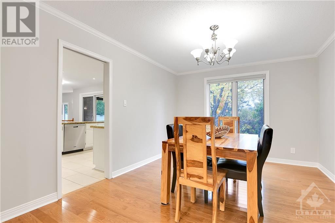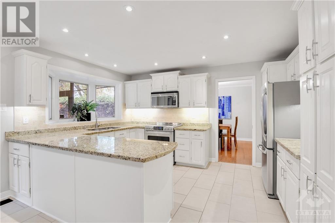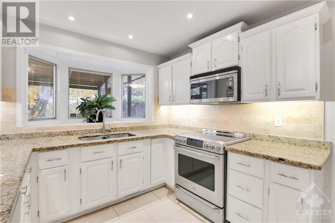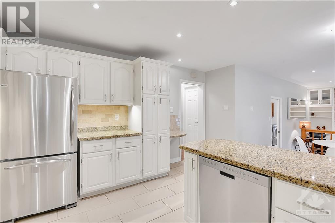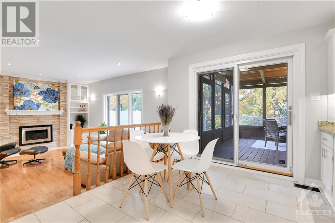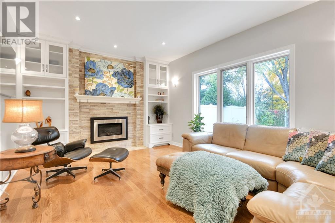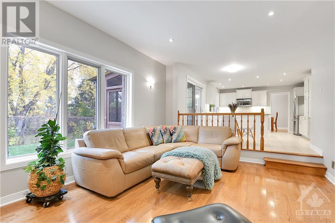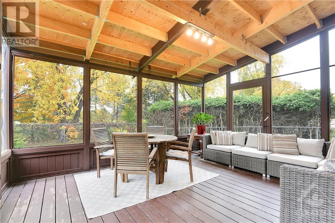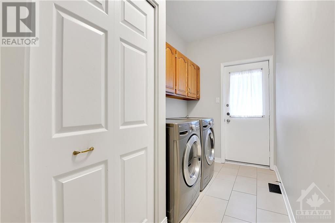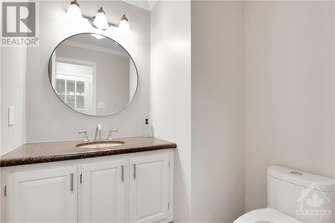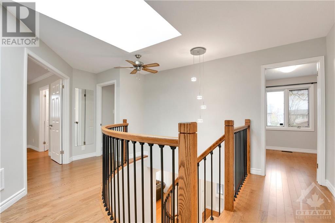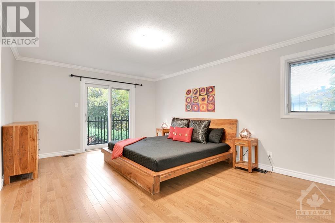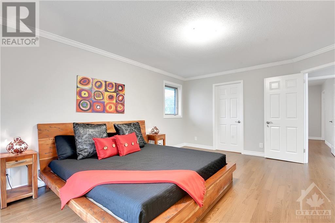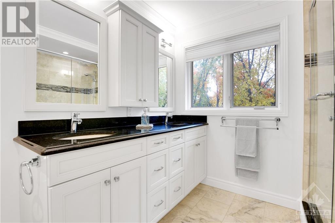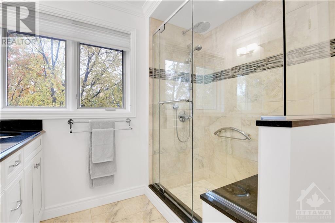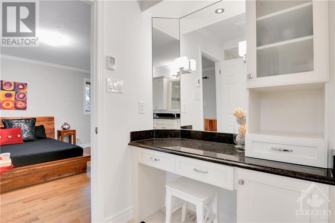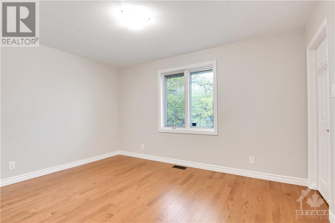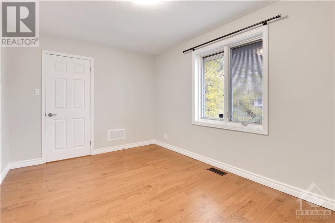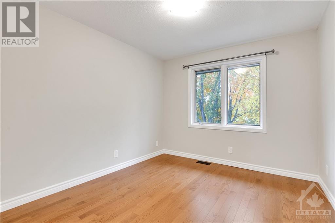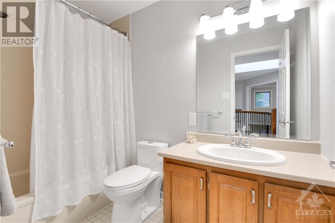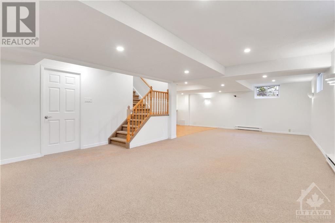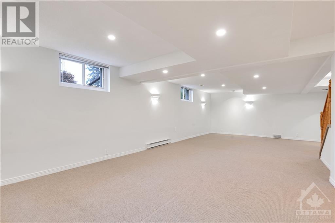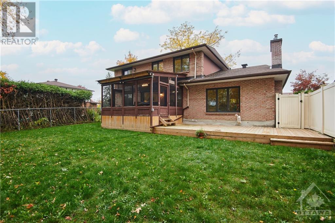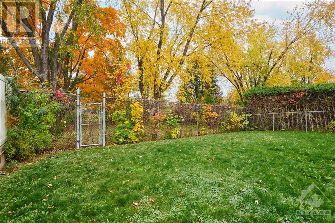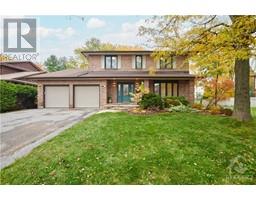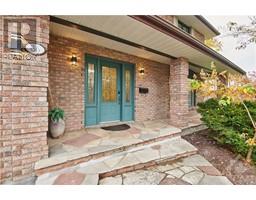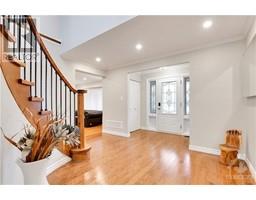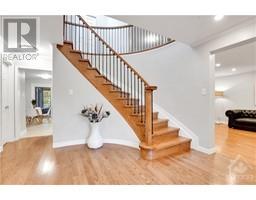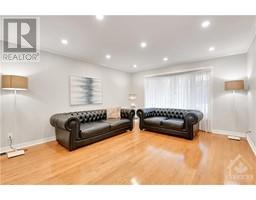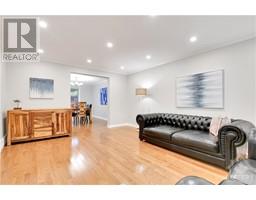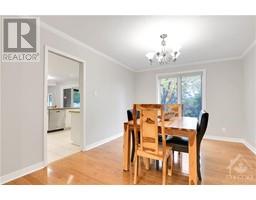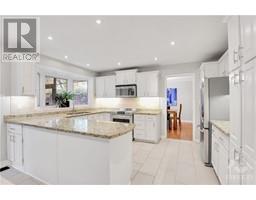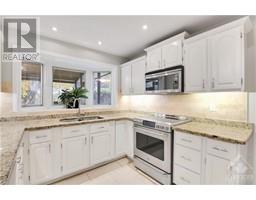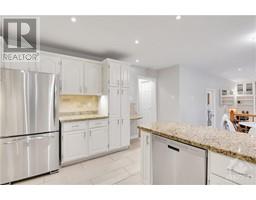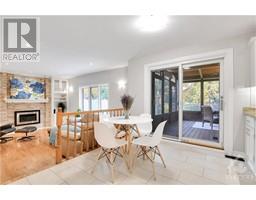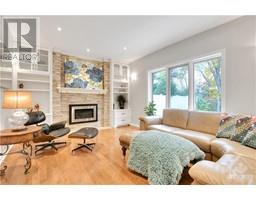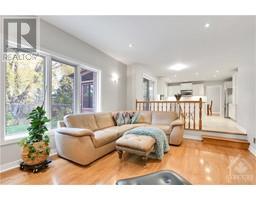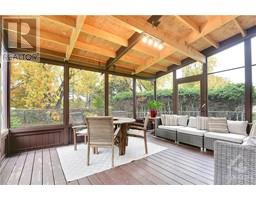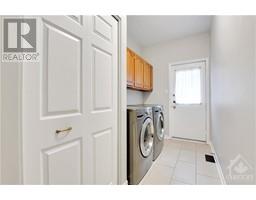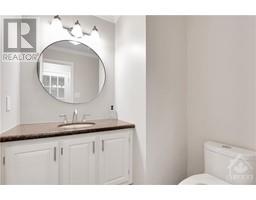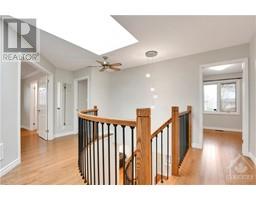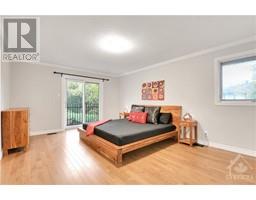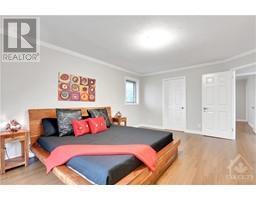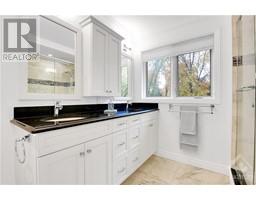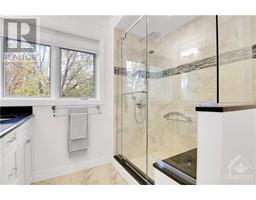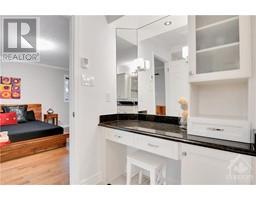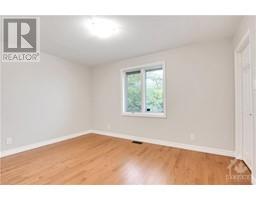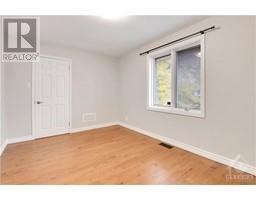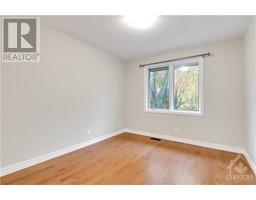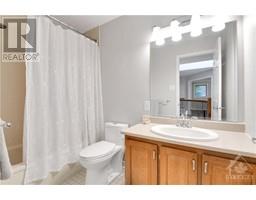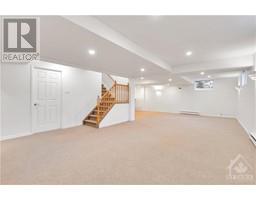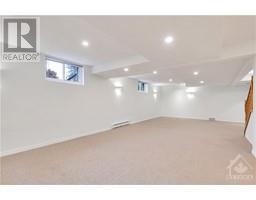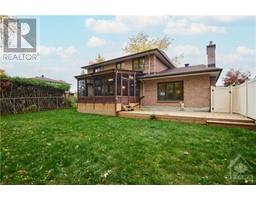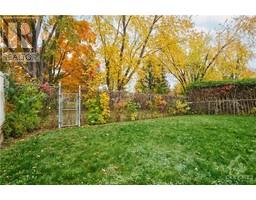86 Country Club Drive Ottawa, Ontario K1V 9Y7
$1,295,000
Absolutely stunning 4 bedroom, 4 bathrooms home, backing onto Ottawa Hunt and Golf Club, the most exclusive golf course in the city. No rear neighbours and no immediate neighbours on the South side (city owned lot). A creek runs nearby, and the sound of the water flowing is a perfect backdrop for relaxation and a restful night sleep. Main floor features an amazing combination of open concept and traditional layout - grand entrance hallway, formal living room, formal dining room, open concept kitchen, eat-in and family room. A great addition to this layout are a covered and screened-in porch, and a large deck. Second floor features a well lit hallway with skylight, large primary bedroom with ensuite bathroom and walk-in closet, 3 additional spacious bedrooms, and a 4 piece bathroom. The finished basement features a large rec room, a 3 piece bathroom, and ample storage areas. Click on Multimedia link for more pictures and an immersive 3D tour. Don't miss this fantastic opportunity. (id:50133)
Property Details
| MLS® Number | 1367000 |
| Property Type | Single Family |
| Neigbourhood | Hunt Club |
| Amenities Near By | Airport, Golf Nearby, Public Transit |
| Features | Balcony, Automatic Garage Door Opener |
| Parking Space Total | 6 |
| Structure | Deck, Porch |
Building
| Bathroom Total | 4 |
| Bedrooms Above Ground | 4 |
| Bedrooms Total | 4 |
| Appliances | Refrigerator, Dishwasher, Dryer, Microwave Range Hood Combo, Stove, Washer |
| Basement Development | Finished |
| Basement Type | Full (finished) |
| Constructed Date | 1982 |
| Construction Style Attachment | Detached |
| Cooling Type | Central Air Conditioning |
| Exterior Finish | Brick |
| Fireplace Present | Yes |
| Fireplace Total | 1 |
| Fixture | Ceiling Fans |
| Flooring Type | Hardwood, Tile |
| Foundation Type | Poured Concrete |
| Half Bath Total | 1 |
| Heating Fuel | Natural Gas |
| Heating Type | Forced Air |
| Stories Total | 2 |
| Type | House |
| Utility Water | Municipal Water |
Parking
| Attached Garage |
Land
| Acreage | No |
| Fence Type | Fenced Yard |
| Land Amenities | Airport, Golf Nearby, Public Transit |
| Sewer | Municipal Sewage System |
| Size Depth | 100 Ft |
| Size Frontage | 70 Ft |
| Size Irregular | 70 Ft X 100 Ft (irregular Lot) |
| Size Total Text | 70 Ft X 100 Ft (irregular Lot) |
| Zoning Description | Residential |
Rooms
| Level | Type | Length | Width | Dimensions |
|---|---|---|---|---|
| Second Level | 4pc Bathroom | 8'9" x 5'0" | ||
| Second Level | 4pc Ensuite Bath | 12'4" x 8'4" | ||
| Second Level | Bedroom | 10'11" x 9'9" | ||
| Second Level | Bedroom | 9'4" x 13'6" | ||
| Second Level | Bedroom | 12'4" x 13'3" | ||
| Second Level | Primary Bedroom | 17'0" x 14'10" | ||
| Basement | 3pc Bathroom | 4'11" x 7'10" | ||
| Basement | Recreation Room | 31'10" x 19'7" | ||
| Basement | Storage | 14'4" x 8'5" | ||
| Basement | Utility Room | 17'5" x 19'7" | ||
| Main Level | 2pc Bathroom | 5'9" x 5'4" | ||
| Main Level | Dining Room | 13'7" x 10'11" | ||
| Main Level | Family Room | 12'3" x 17'4" | ||
| Main Level | Kitchen | 13'8" x 18'8" | ||
| Main Level | Laundry Room | 5'9" x 14'2" | ||
| Main Level | Living Room | 18'1" x 13'4" | ||
| Main Level | Solarium | 14'0" x 15'10" |
https://www.realtor.ca/real-estate/26223568/86-country-club-drive-ottawa-hunt-club
Contact Us
Contact us for more information
Ben Duguleanu
Salesperson
2623 Pierrette Drive
Ottawa, Ontario K4C 1B6
(855) 728-9846
(705) 726-9243

