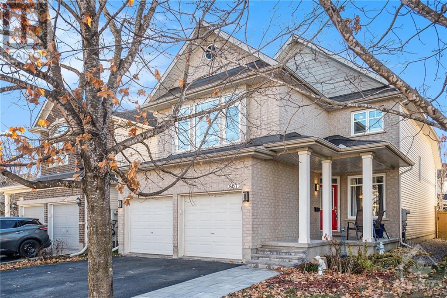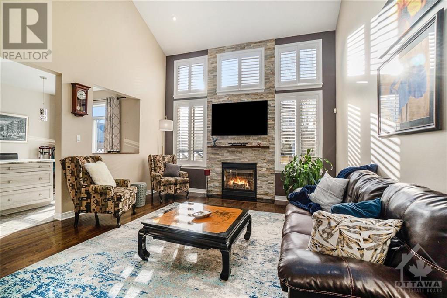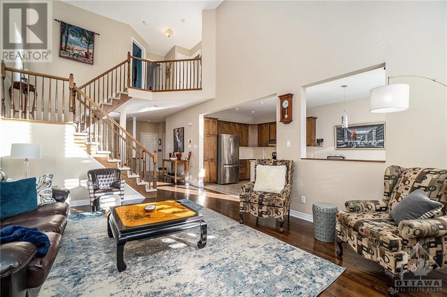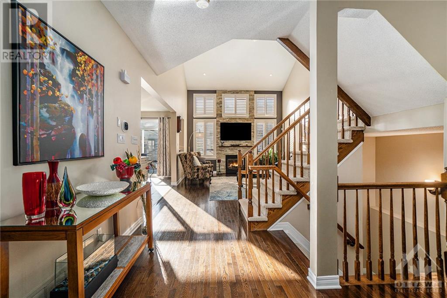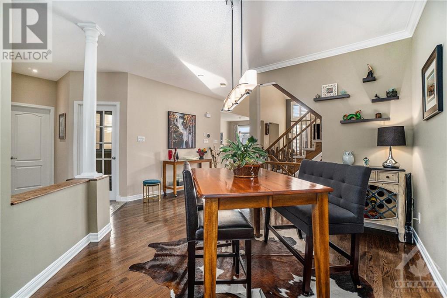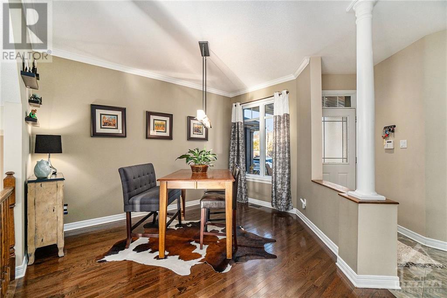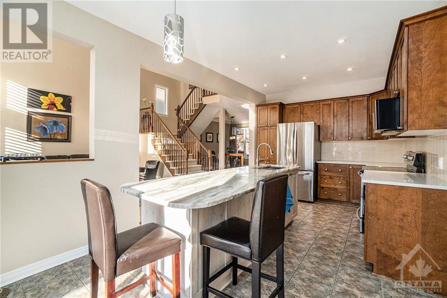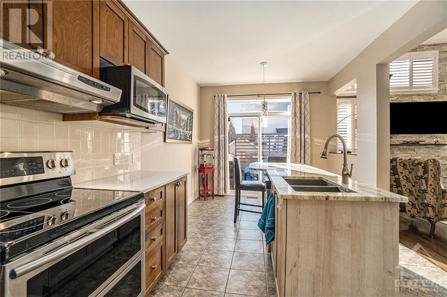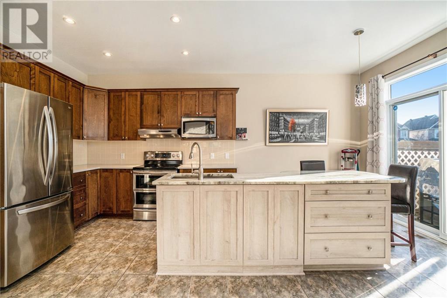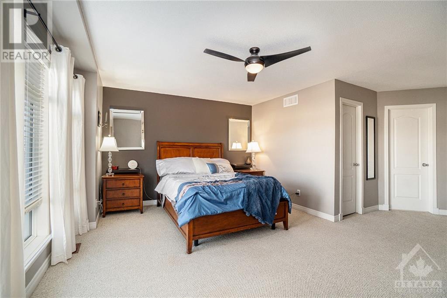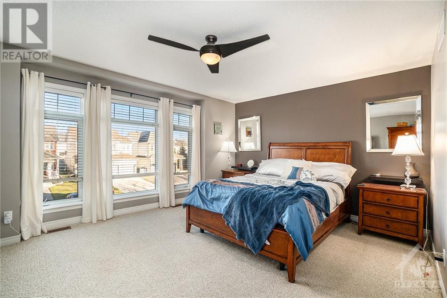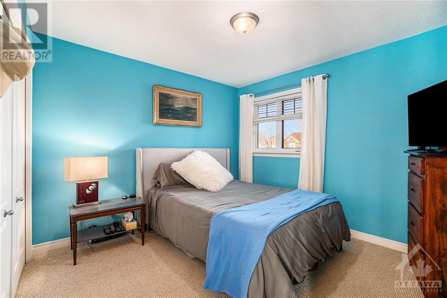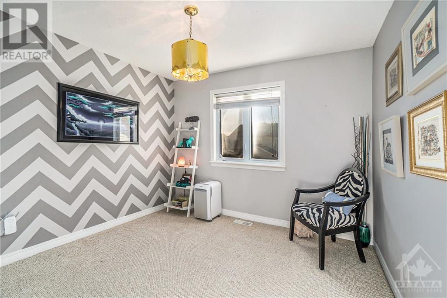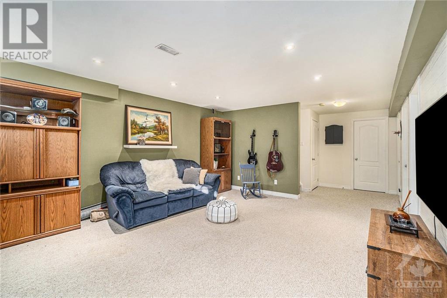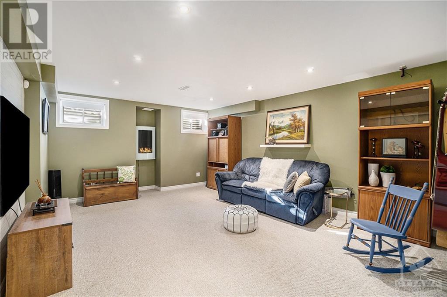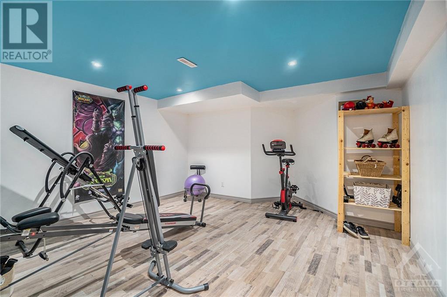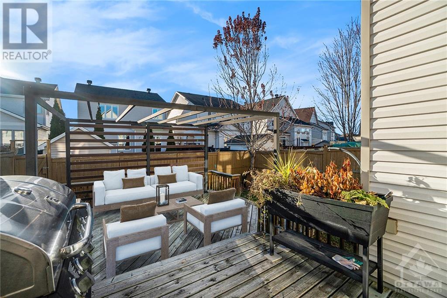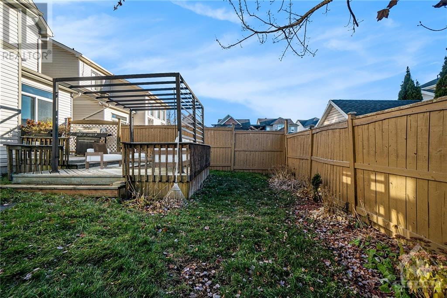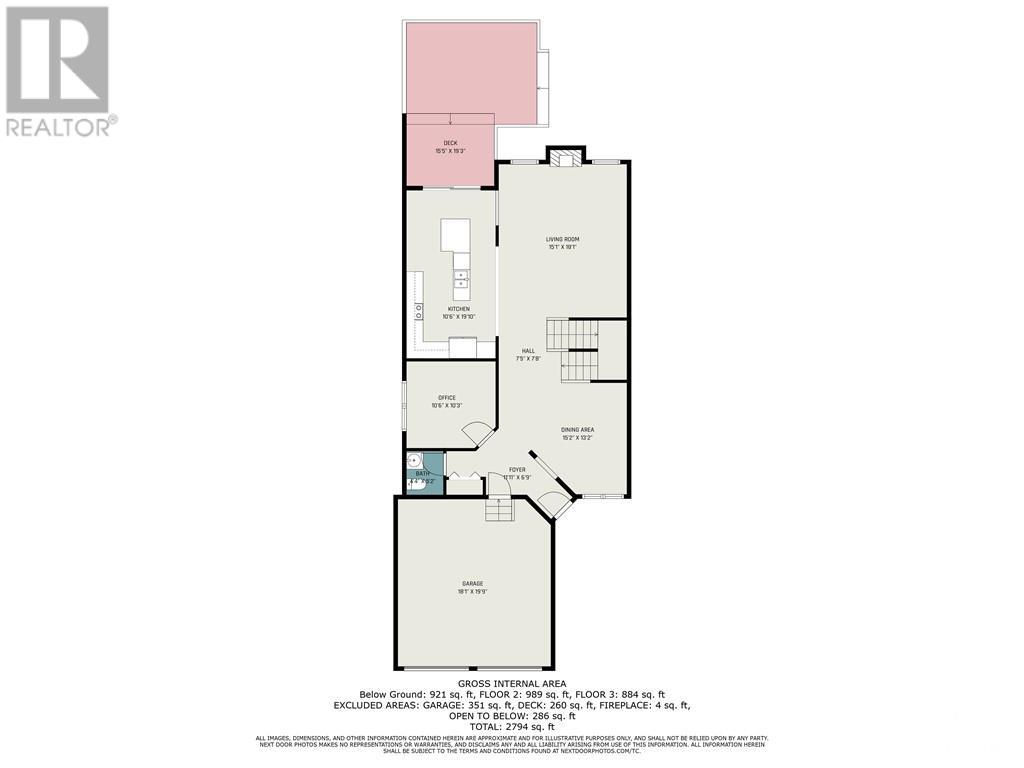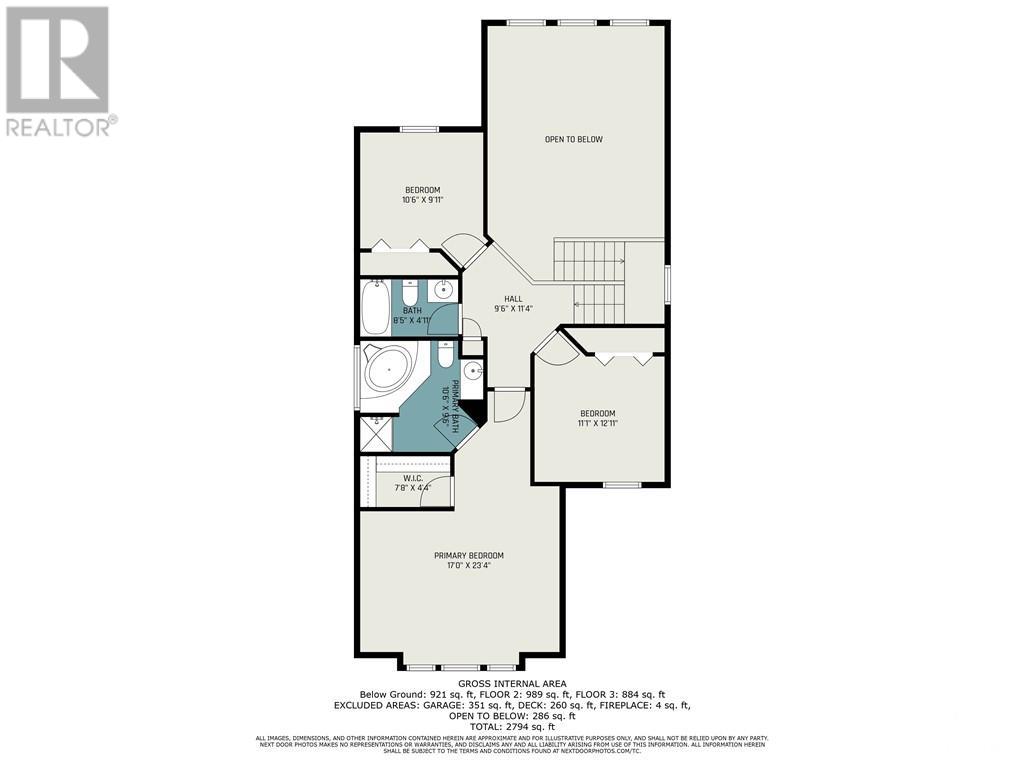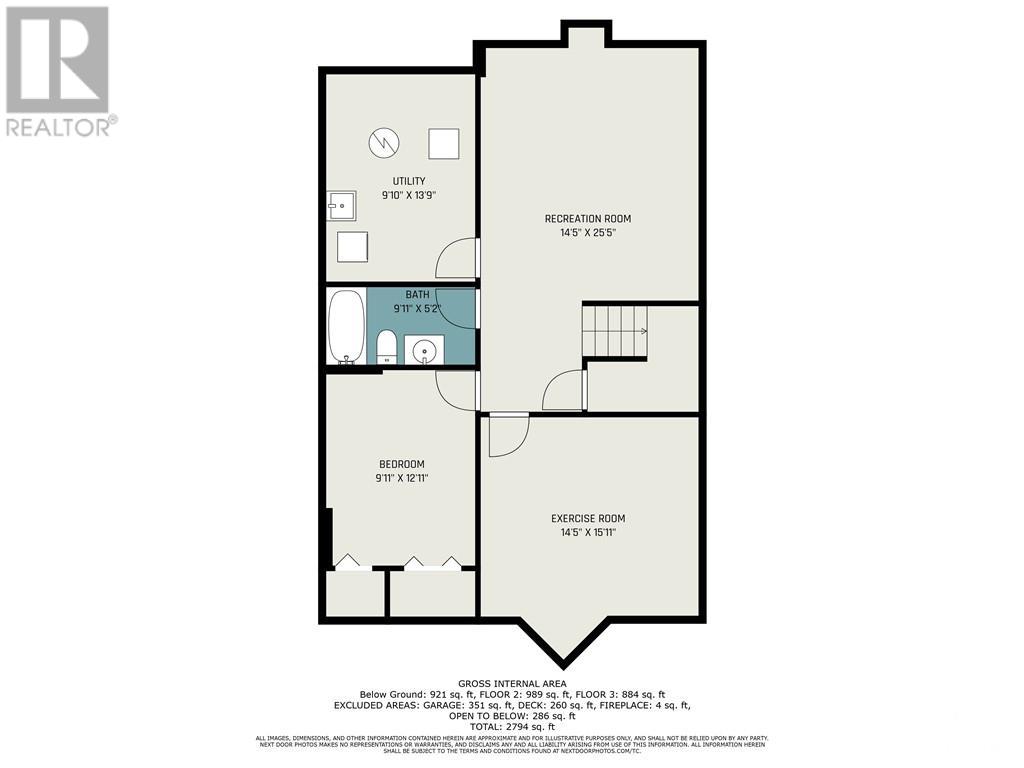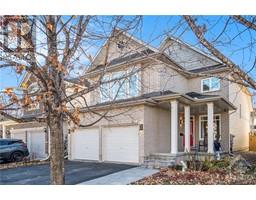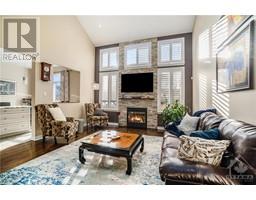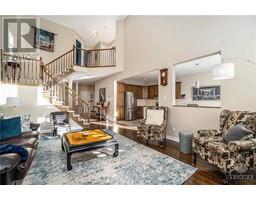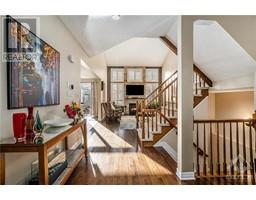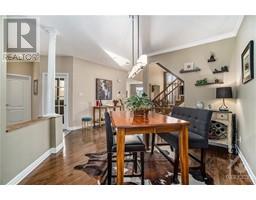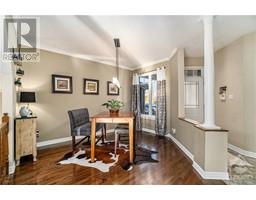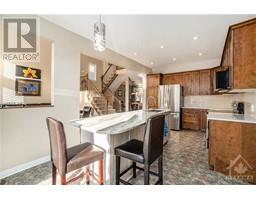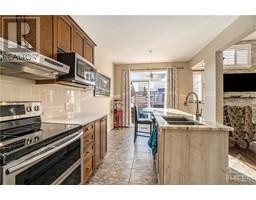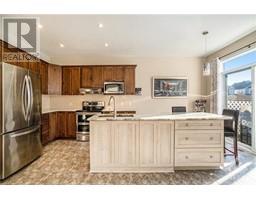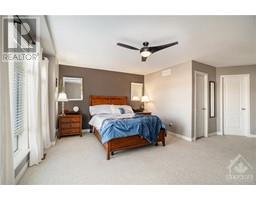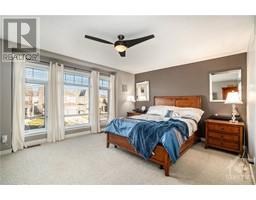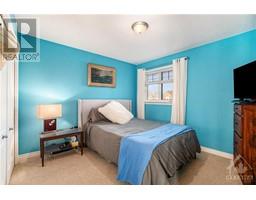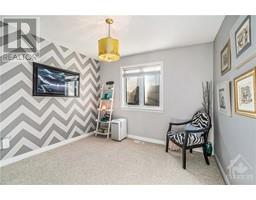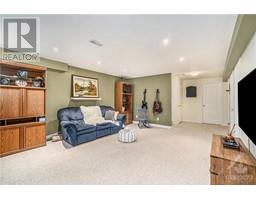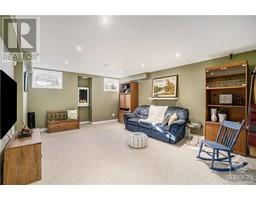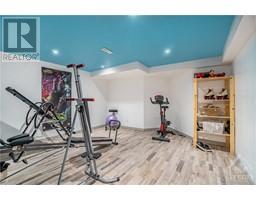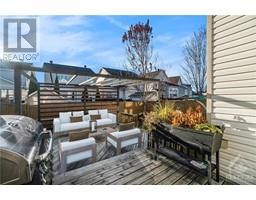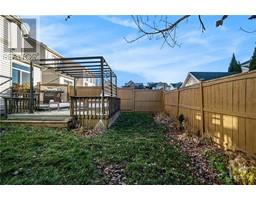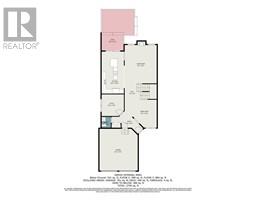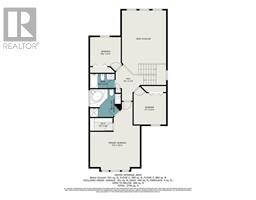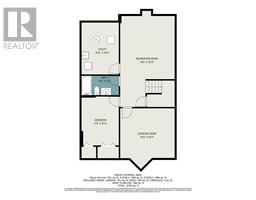867 Feather Moss Way Ottawa, Ontario K1V 1X2
$899,900
Nestled in the heart of Riverside South, this impeccable 4-bed, 4-bath home offers family-friendly charm and modern comforts. The open-concept main level features a living room with impressive vaulted ceilings and floor to ceiling windows that create a warm and inviting ambiance. The chef-inspired kitchen is a culinary enthusiast's delight. Boasting s/s appliances, ample counter space, and breakfast bar, it's a haven for those who love to cook and entertain. A formal dining room, den & powder bath complete the main level. Upstairs, you'll find 3 generously sized bedrms. The primary suite is a true retreat, complete with a walk-in closet and a spa-like ensuite bath. Downstairs, discover a large family room, gym, and 4th bedrm and bath. Step outside to a beautifully landscaped backyard, perfect for summer BBQs or simply relaxing in the fresh air. Minutes from schools, shopping, parks & transit. This beautiful home is not just a property: it's a lifestyle. Some digitally enhanced photos. (id:50133)
Property Details
| MLS® Number | 1370044 |
| Property Type | Single Family |
| Neigbourhood | Riverside South |
| Amenities Near By | Golf Nearby, Public Transit, Shopping |
| Community Features | Family Oriented |
| Parking Space Total | 4 |
Building
| Bathroom Total | 4 |
| Bedrooms Above Ground | 3 |
| Bedrooms Below Ground | 1 |
| Bedrooms Total | 4 |
| Appliances | Refrigerator, Dishwasher, Dryer, Stove, Washer |
| Basement Development | Finished |
| Basement Type | Full (finished) |
| Constructed Date | 2006 |
| Construction Style Attachment | Detached |
| Cooling Type | Central Air Conditioning |
| Exterior Finish | Brick, Siding |
| Fireplace Present | Yes |
| Fireplace Total | 1 |
| Flooring Type | Wall-to-wall Carpet, Hardwood, Tile |
| Foundation Type | Poured Concrete |
| Half Bath Total | 1 |
| Heating Fuel | Natural Gas |
| Heating Type | Forced Air |
| Stories Total | 2 |
| Type | House |
| Utility Water | Municipal Water |
Parking
| Attached Garage |
Land
| Acreage | No |
| Fence Type | Fenced Yard |
| Land Amenities | Golf Nearby, Public Transit, Shopping |
| Sewer | Municipal Sewage System |
| Size Depth | 108 Ft ,2 In |
| Size Frontage | 35 Ft |
| Size Irregular | 34.97 Ft X 108.15 Ft |
| Size Total Text | 34.97 Ft X 108.15 Ft |
| Zoning Description | Residential |
Rooms
| Level | Type | Length | Width | Dimensions |
|---|---|---|---|---|
| Second Level | Primary Bedroom | 17'0" x 23'4" | ||
| Second Level | 4pc Bathroom | Measurements not available | ||
| Second Level | Bedroom | 11'1" x 12'11" | ||
| Second Level | Full Bathroom | Measurements not available | ||
| Second Level | Bedroom | 10'6" x 9'11" | ||
| Basement | Bedroom | 9'11" x 12'11" | ||
| Basement | Gym | 14'5" x 15'11" | ||
| Basement | Full Bathroom | Measurements not available | ||
| Basement | Recreation Room | 14'5" x 25'5" | ||
| Main Level | Dining Room | 15'2" x 13'2" | ||
| Main Level | Office | 10'6" x 10'3" | ||
| Main Level | Living Room/fireplace | 15'1" x 18'1" | ||
| Main Level | Kitchen | 10'6" x 19'10" | ||
| Main Level | 2pc Bathroom | Measurements not available |
https://www.realtor.ca/real-estate/26307433/867-feather-moss-way-ottawa-riverside-south
Contact Us
Contact us for more information
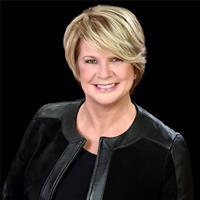
Marnie Bennett
Broker of Record
www.bennettpros.com/
www.facebook.com/BennettPropertyShop/
www.linkedin.com/company/bennett-real-estate-professionals/
twitter.com/Bennettpros
1194 Carp Rd
Ottawa, Ontario K2S 1B9
(613) 233-8606
(613) 383-0388
Taylor Bennett
Salesperson
www.bennettpros.com
1194 Carp Rd
Ottawa, Ontario K2S 1B9
(613) 233-8606
(613) 383-0388

