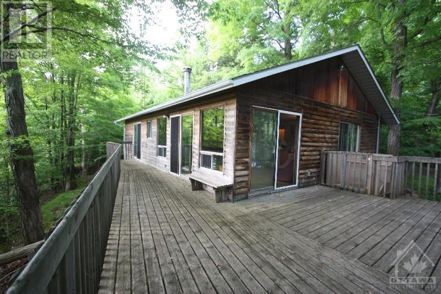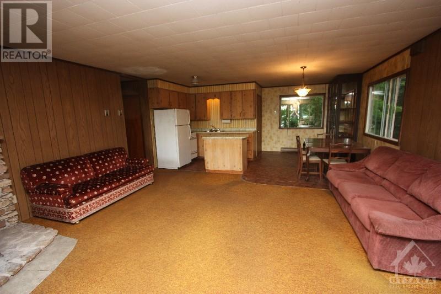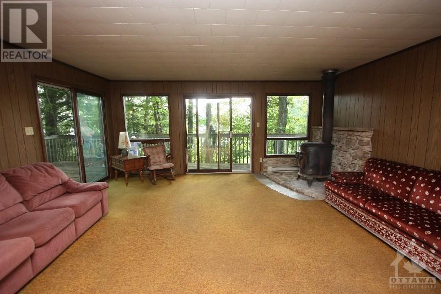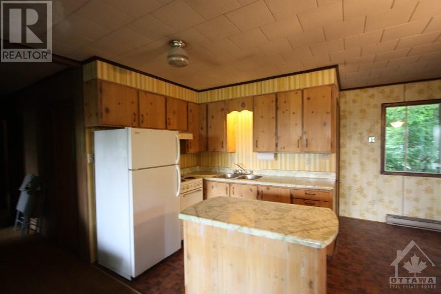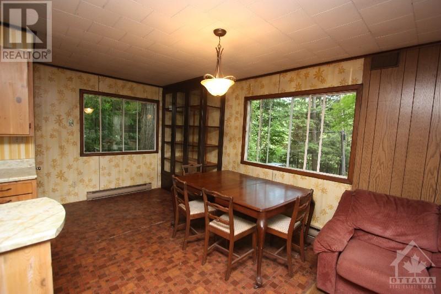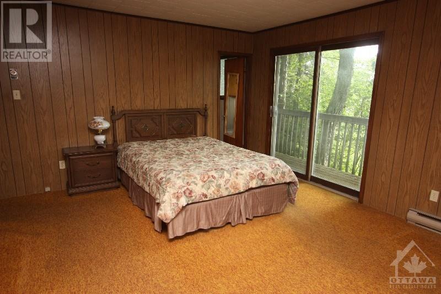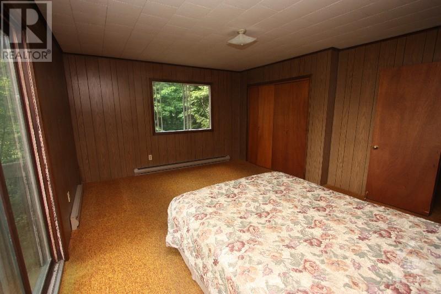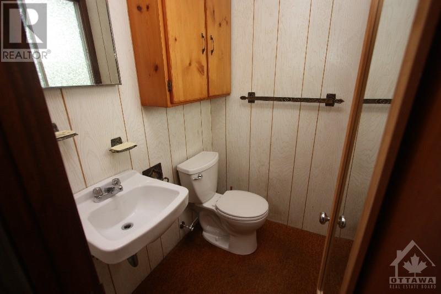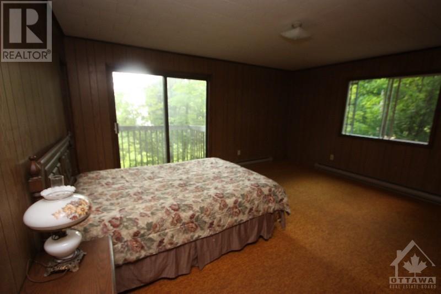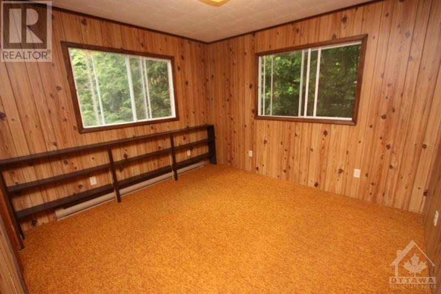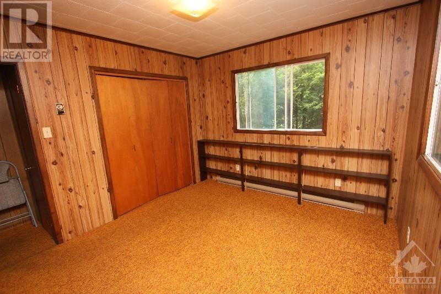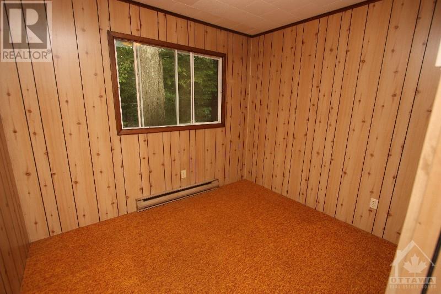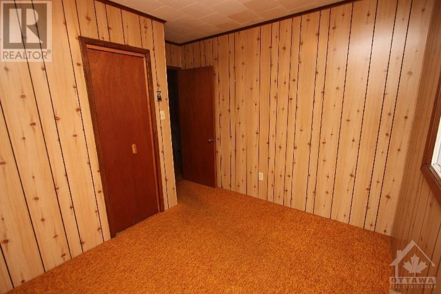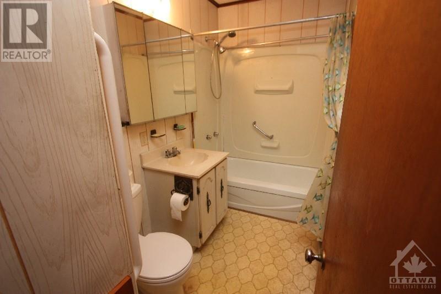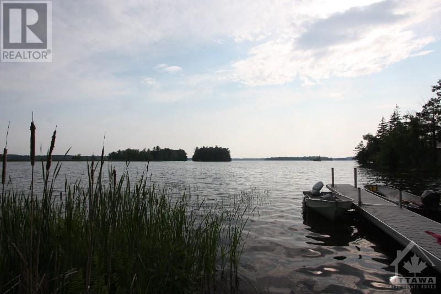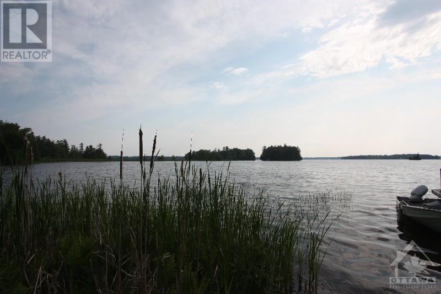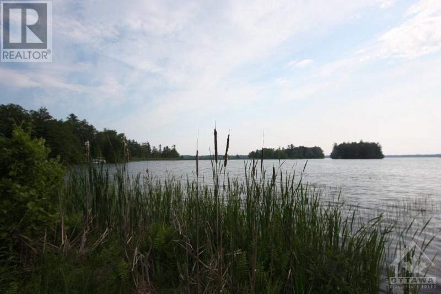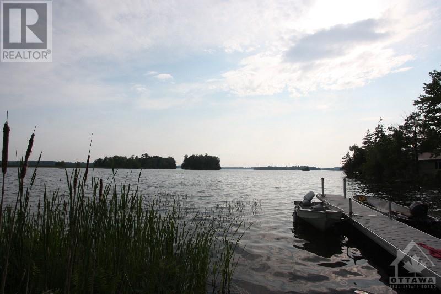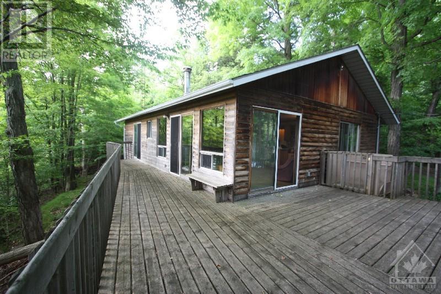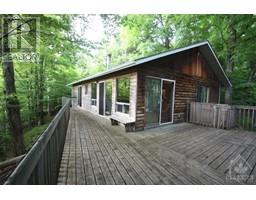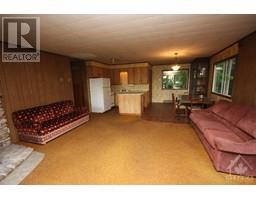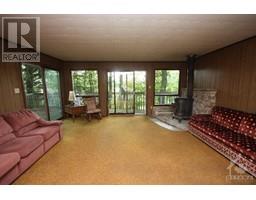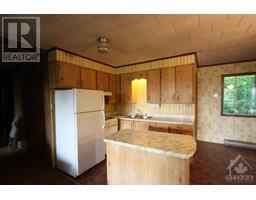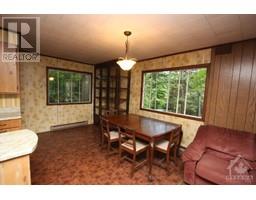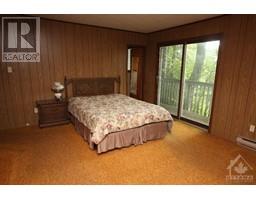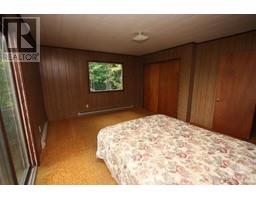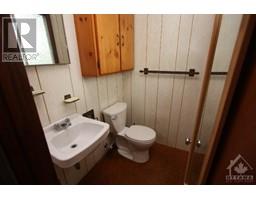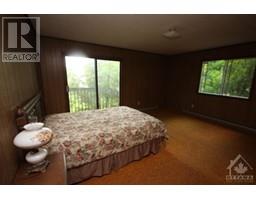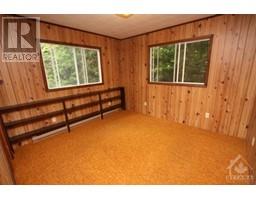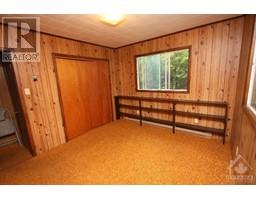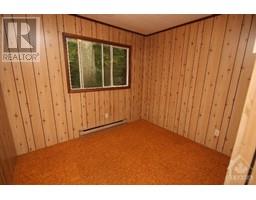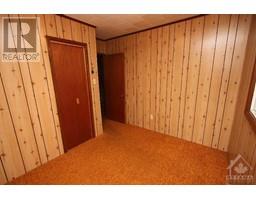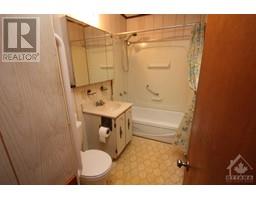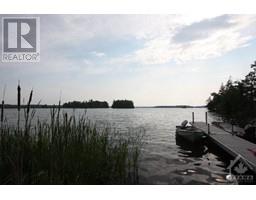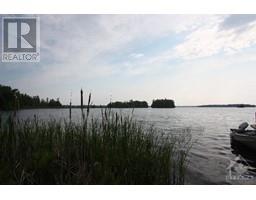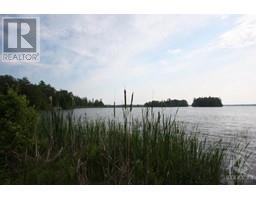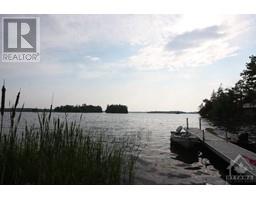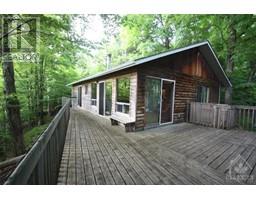87 Preston Road Elgin, Ontario K0G 1E0
$699,000Maintenance, Other, See Remarks, Parcel of Tied Land
$150 Yearly
Maintenance, Other, See Remarks, Parcel of Tied Land
$150 YearlyOlder Viceroy style home with three bedrooms, open concept kitchen living & dining rooms. Master bedroom has 2pc ensuite bath and main bath is a 4 pc. Woodstove is older and is not able to be WETT certified. Large unfinished basement. Large deck facing lake. Property is private & well treed. Waterfront has sandy bottom with gradual entry, and nice large view. The waterfront area has a portion of filled land which is owned by Parks of Canada and has a yearly fee of $200.00, and is exclusive use. The contract that must be completed and applied for by new Buyer as it is not transferable by current owner. The waterfront is good for swimming & boating and the level lot makes this property excellent for all ages. The road association fees in 2022 were $150.00 for summer and snow plowing for winter was Approx. 500$ in 2022. The Selling commission will be reduced by 50% if the Buyer is shown the property by the Listing company. (id:50133)
Property Details
| MLS® Number | 1347732 |
| Property Type | Single Family |
| Neigbourhood | Sand Lake |
| Amenities Near By | Water Nearby |
| Communication Type | Internet Access |
| Features | Private Setting, Treed |
| Parking Space Total | 6 |
| View Type | Lake View |
| Water Front Type | Waterfront On Lake |
Building
| Bathroom Total | 2 |
| Bedrooms Above Ground | 3 |
| Bedrooms Total | 3 |
| Appliances | Refrigerator, Stove |
| Architectural Style | Bungalow |
| Basement Development | Unfinished |
| Basement Type | Full (unfinished) |
| Constructed Date | 1974 |
| Construction Material | Wood Frame |
| Construction Style Attachment | Detached |
| Cooling Type | None |
| Exterior Finish | Wood Siding |
| Flooring Type | Mixed Flooring, Wall-to-wall Carpet, Vinyl |
| Foundation Type | Block |
| Half Bath Total | 1 |
| Heating Fuel | Electric, Wood |
| Heating Type | Baseboard Heaters, Other |
| Stories Total | 1 |
| Type | House |
| Utility Water | Drilled Well |
Parking
| Gravel |
Land
| Acreage | Yes |
| Land Amenities | Water Nearby |
| Sewer | Septic System |
| Size Depth | 473 Ft |
| Size Frontage | 143 Ft ,1 In |
| Size Irregular | 1.7 |
| Size Total | 1.7 Ac |
| Size Total Text | 1.7 Ac |
| Zoning Description | Waterfront Res |
Rooms
| Level | Type | Length | Width | Dimensions |
|---|---|---|---|---|
| Basement | Other | 38'8" x 26'4" | ||
| Main Level | Kitchen | 8'8" x 7'1" | ||
| Main Level | Dining Room | 12'10" x 9'5" | ||
| Main Level | Living Room | 17'8" x 14'7" | ||
| Main Level | Primary Bedroom | 16'1" x 12'7" | ||
| Main Level | 2pc Ensuite Bath | 5'0" x 4'0" | ||
| Main Level | Bedroom | 12'3" x 10'4" | ||
| Main Level | Bedroom | 9'8" x 8'2" | ||
| Main Level | 4pc Bathroom | 7'9" x 5'0" |
https://www.realtor.ca/real-estate/25728864/87-preston-road-elgin-sand-lake
Contact Us
Contact us for more information

Wendy Brus
Broker of Record
45 Drummond St., Po Box 59
Newboro, ON K0G 1P0
(613) 272-5155
(613) 272-5355
www.rtcr.ca

John Brus
Broker
www.rtcr.ca
45 Drummond St., Po Box 59
Newboro, ON K0G 1P0
(613) 272-5155
(613) 272-5355
www.rtcr.ca

