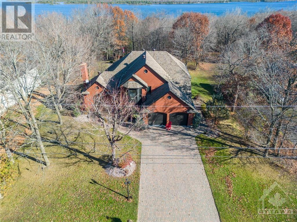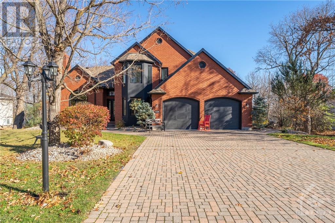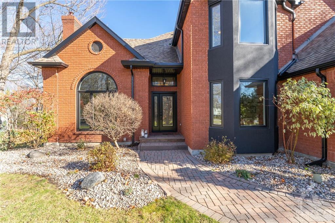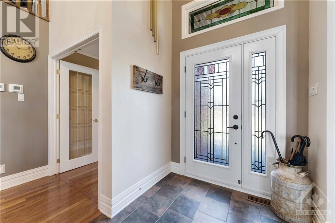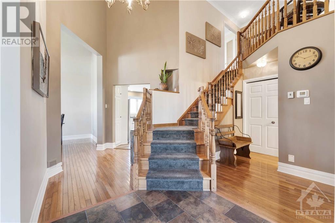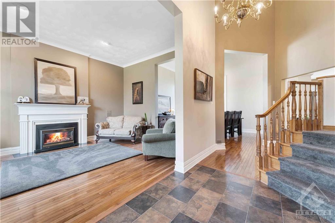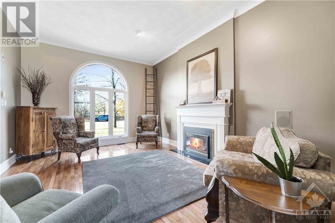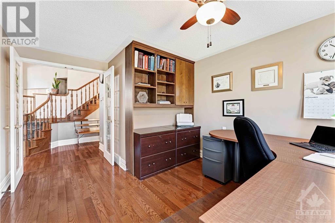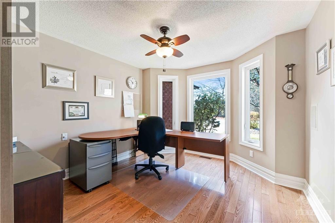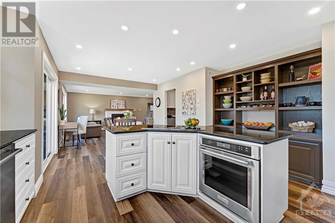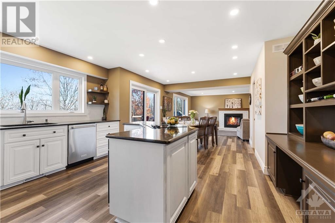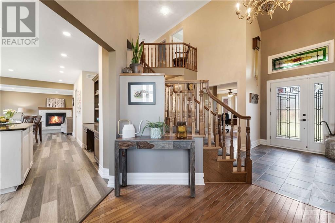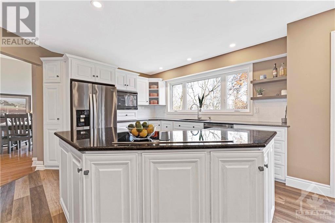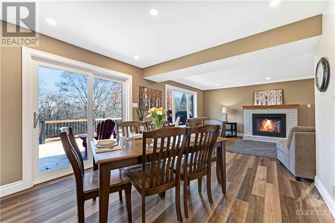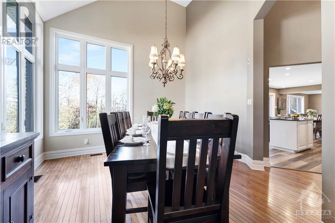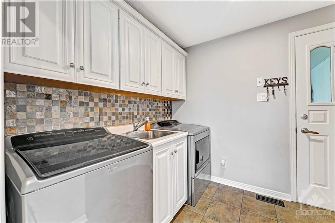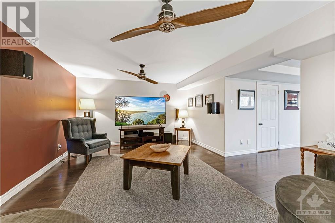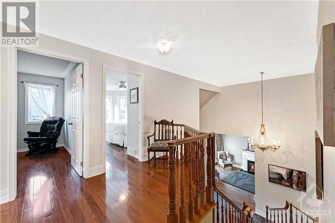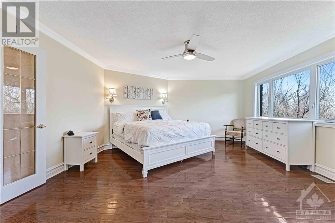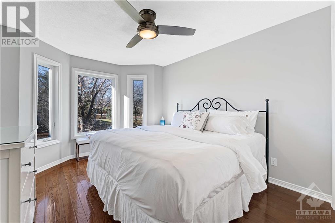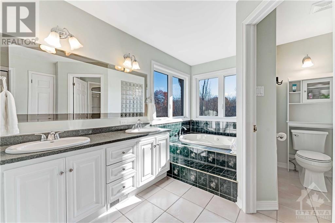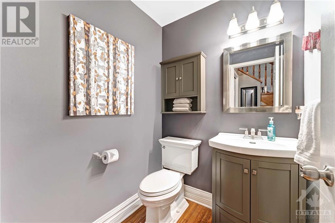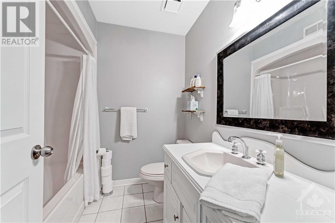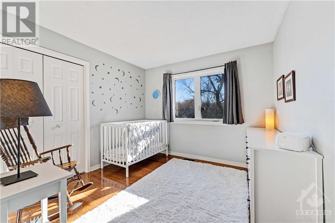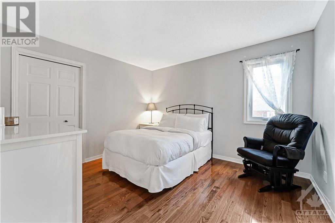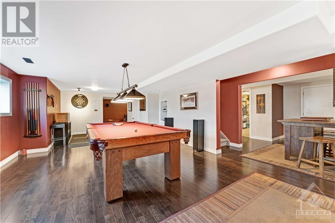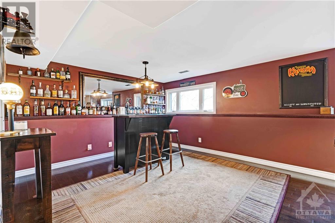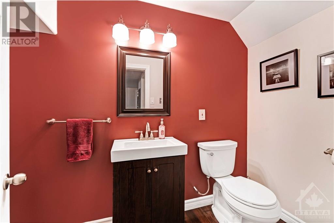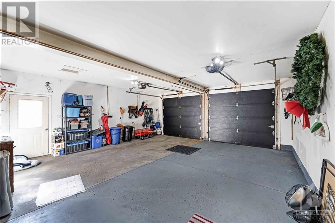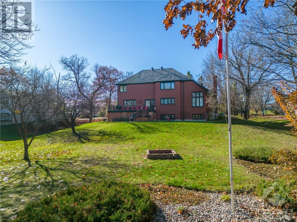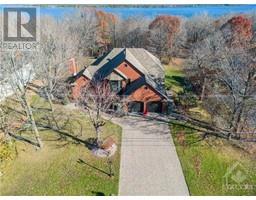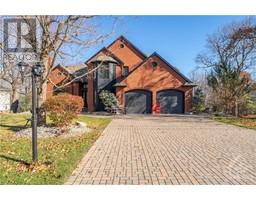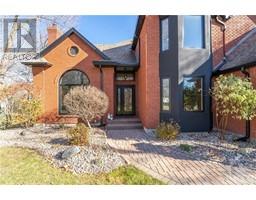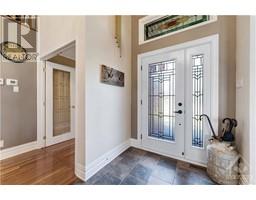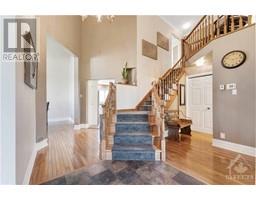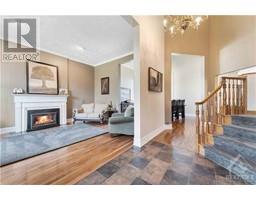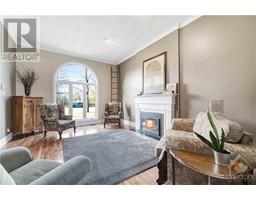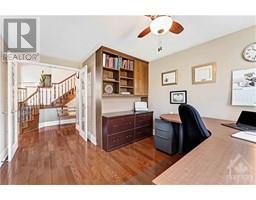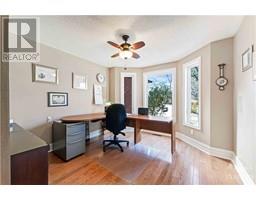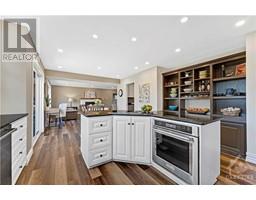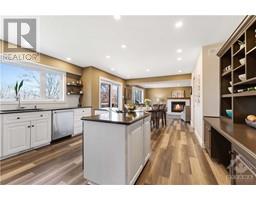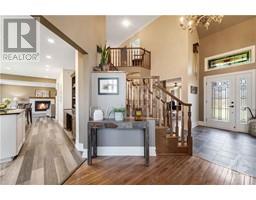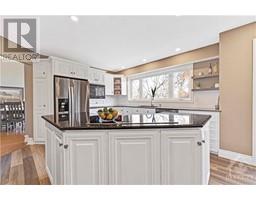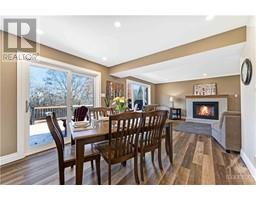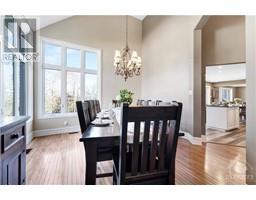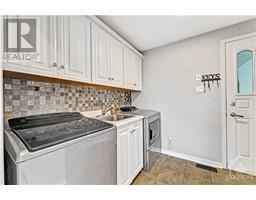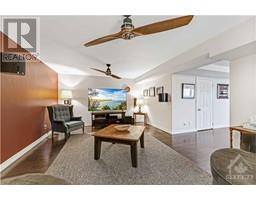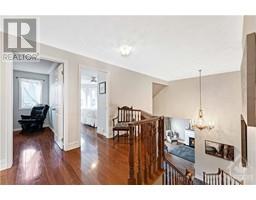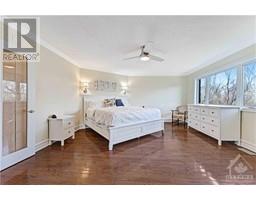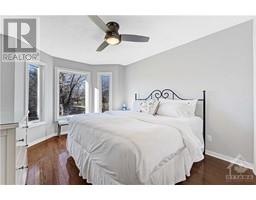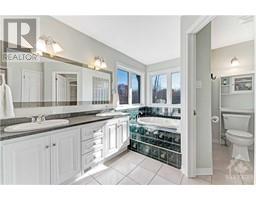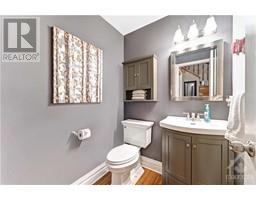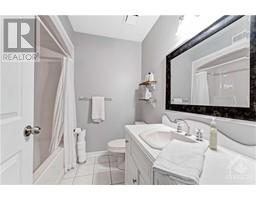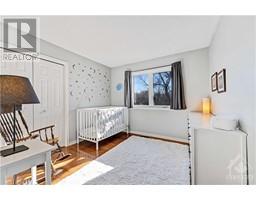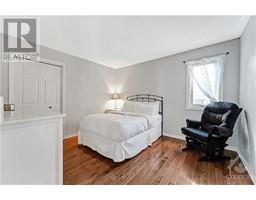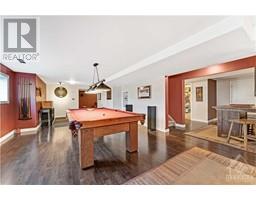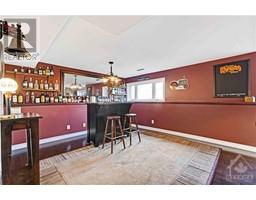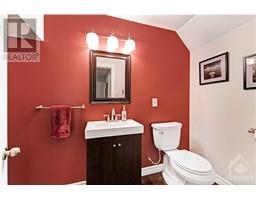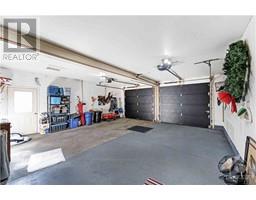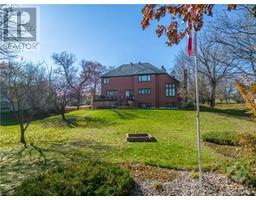870 Centre Street Braeside, Ontario K0A 1G0
$950,000
Welcome to this exquisite, custom-built 4 bdrm, 2 fullbath executive home nestled in picturesque Braeside. Meticulously designed, sure to exceed your expectations. Greeted by a grand entrance and dedicated home office. Formal living room with natural gas fireplace, formal dining room, and a cozy family room with a 2nd fireplace, seamlessly connected to the eating area and kitchen. Lower level equipped with a spacious games room, additional family room, and bathroom. Plenty of storage space and attached two-car garage. During the winter months, enjoy stunning views of the Ottawa River and Gatineau Hills. Recent updates include, AC, triple-pane windows, doors, garage doors, facia, soffit, eavestrough, new hot water tank, toilettes, vanities and a custom basement renovation that ensures modern comfort and style. Don't miss the opportunity to call this charming retreat your own in this family friendly neighbourhood. New rec centre, skating rink, baseball diamond all within a 5 minute walk. (id:50133)
Property Details
| MLS® Number | 1368778 |
| Property Type | Single Family |
| Neigbourhood | Braeside |
| Amenities Near By | Golf Nearby, Recreation Nearby, Water Nearby |
| Features | Treed, Automatic Garage Door Opener |
| Parking Space Total | 6 |
| Structure | Deck |
Building
| Bathroom Total | 4 |
| Bedrooms Above Ground | 4 |
| Bedrooms Total | 4 |
| Appliances | Refrigerator, Dishwasher, Dryer, Hood Fan, Microwave, Stove, Washer |
| Basement Development | Finished |
| Basement Type | Full (finished) |
| Constructed Date | 1992 |
| Construction Style Attachment | Detached |
| Cooling Type | Central Air Conditioning |
| Exterior Finish | Brick |
| Fireplace Present | Yes |
| Fireplace Total | 2 |
| Flooring Type | Mixed Flooring, Hardwood, Vinyl |
| Foundation Type | Poured Concrete |
| Half Bath Total | 2 |
| Heating Fuel | Natural Gas |
| Heating Type | Forced Air |
| Stories Total | 2 |
| Type | House |
| Utility Water | Drilled Well |
Parking
| Attached Garage |
Land
| Acreage | No |
| Land Amenities | Golf Nearby, Recreation Nearby, Water Nearby |
| Sewer | Septic System |
| Size Depth | 220 Ft |
| Size Frontage | 100 Ft |
| Size Irregular | 100 Ft X 220 Ft |
| Size Total Text | 100 Ft X 220 Ft |
| Zoning Description | Residential |
Rooms
| Level | Type | Length | Width | Dimensions |
|---|---|---|---|---|
| Second Level | Primary Bedroom | 17'4" x 15'4" | ||
| Second Level | Bedroom | 10'4" x 10'2" | ||
| Second Level | 5pc Ensuite Bath | 11'10" x 11'5" | ||
| Second Level | Full Bathroom | 7'1" x 6'7" | ||
| Second Level | Bedroom | 12'10" x 10'7" | ||
| Second Level | Bedroom | 11'10" x 10'7" | ||
| Lower Level | Recreation Room | 17'10" x 13'2" | ||
| Lower Level | 2pc Bathroom | 8'11" x 4'1" | ||
| Lower Level | Storage | 10'9" x 9'4" | ||
| Lower Level | Games Room | 13'9" x 34'1" | ||
| Lower Level | Storage | 16'6" x 12'9" | ||
| Main Level | Living Room/fireplace | 17'0" x 13'2" | ||
| Main Level | Dining Room | 12'11" x 12'10" | ||
| Main Level | Kitchen | 15'0" x 12'0" | ||
| Main Level | Eating Area | 11'3" x 10'5" | ||
| Main Level | Family Room/fireplace | 19'0" x 13'2" | ||
| Main Level | Office | 12'5" x 10'6" | ||
| Main Level | Laundry Room | 9'0" x 7'6" | ||
| Main Level | 2pc Bathroom | 5'2" x 4'11" |
Utilities
| Fully serviced | Available |
https://www.realtor.ca/real-estate/26270576/870-centre-street-braeside-braeside
Contact Us
Contact us for more information

Curtis Murphy
Salesperson
www.capitalrealtor.ca
2733 Lancaster Road, Unit 121
Ottawa, Ontario K1B 0A9
(613) 317-2121
(613) 903-7703
www.c21synergy.ca

