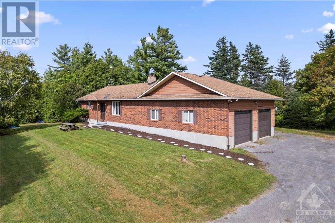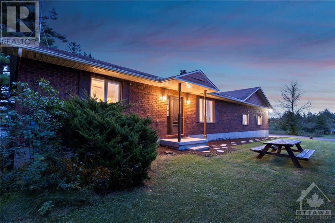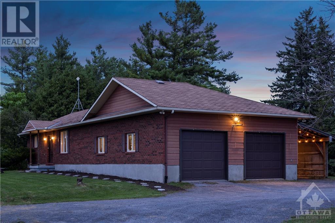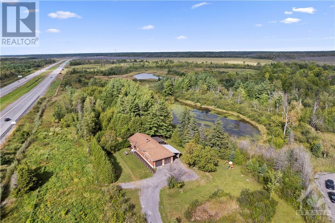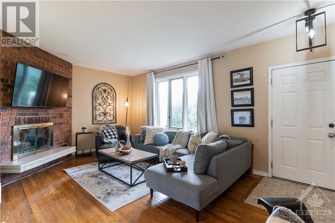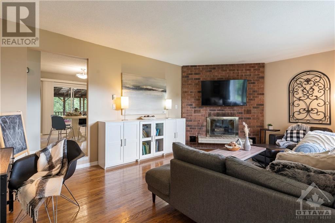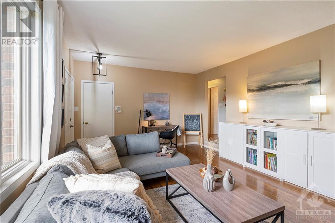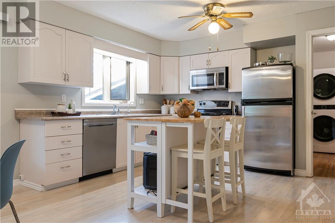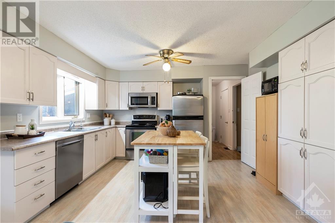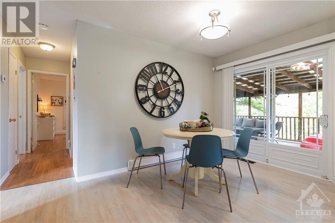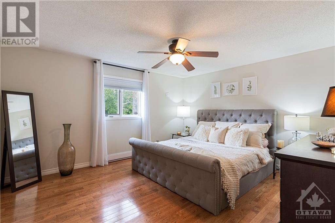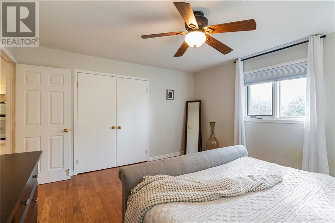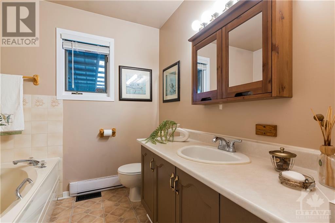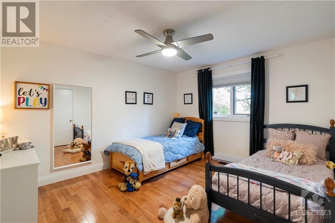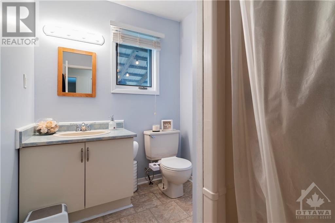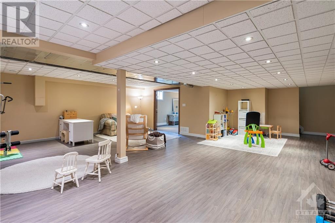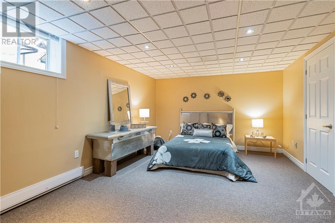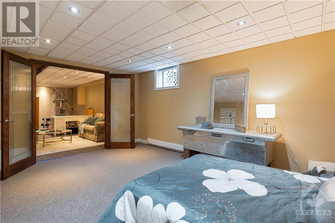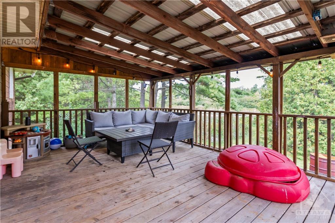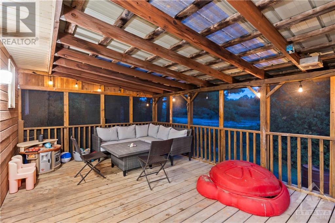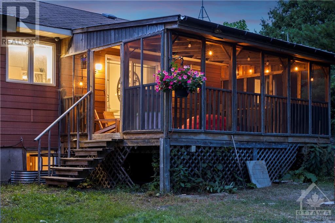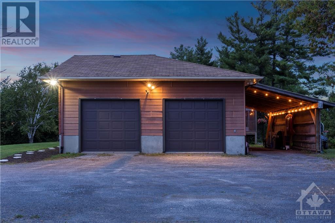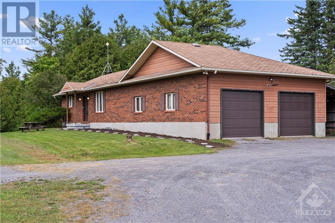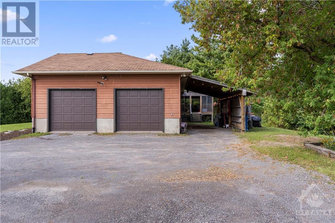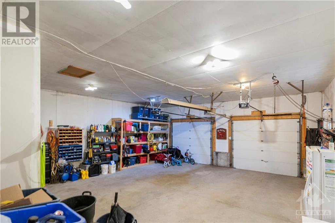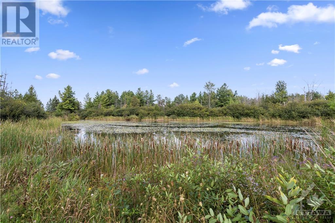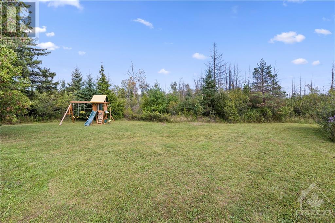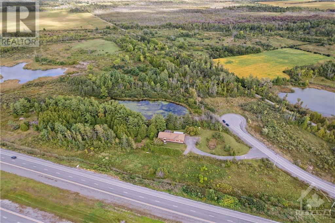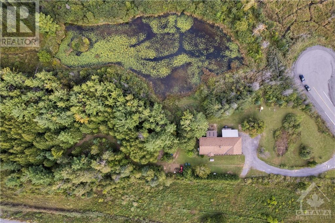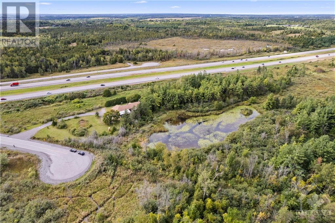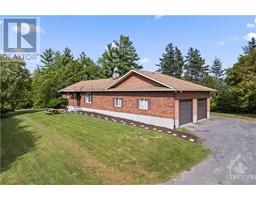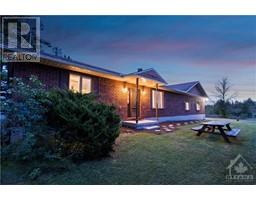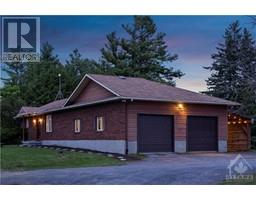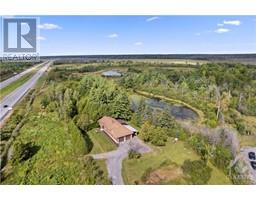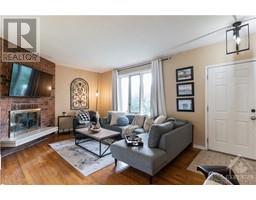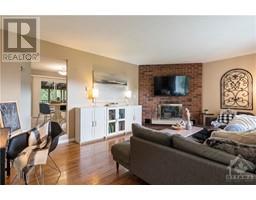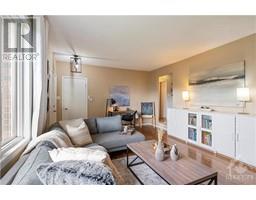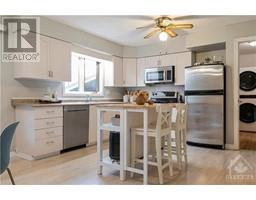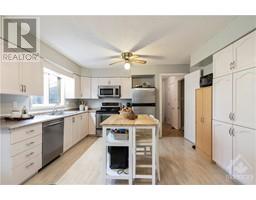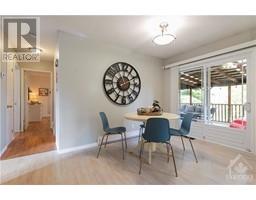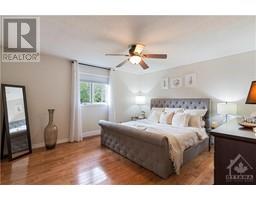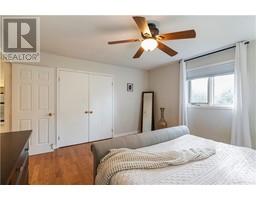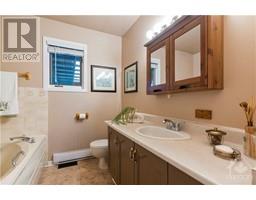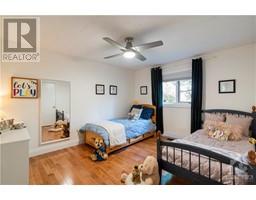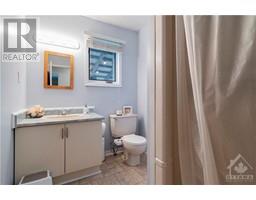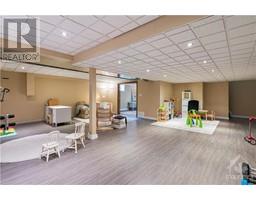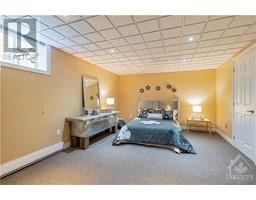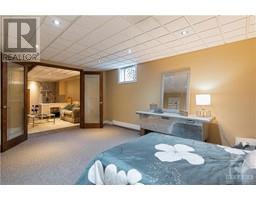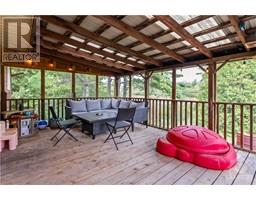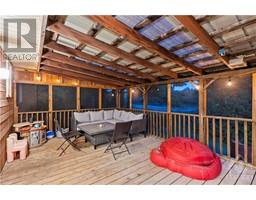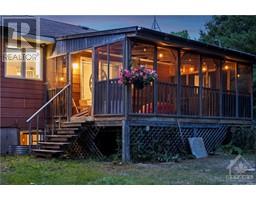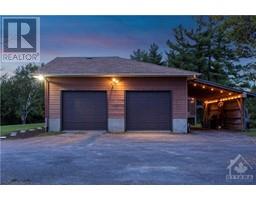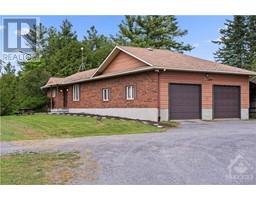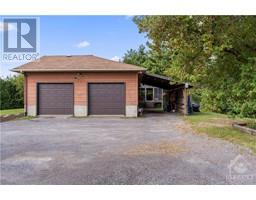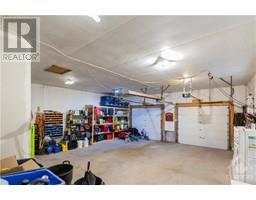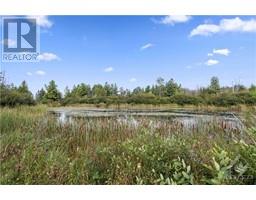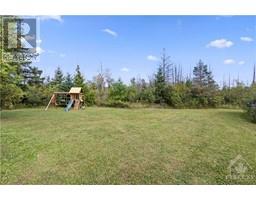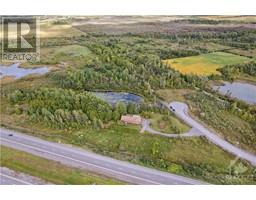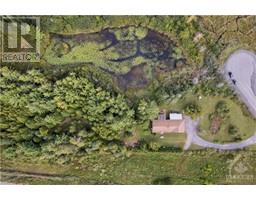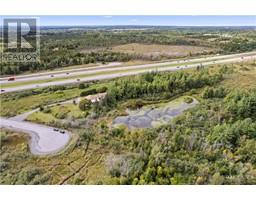8750 West End Way Ottawa, Ontario K0A 1B0
$679,900
Conveniently situated off Highway 7 between Stittsville and Carleton Place, this charming brick bungalow offers all the perks of country living while still being within city limits! Step through the front door and into the spacious living room, complete with a cozy wood fireplace and direct access to the garage. From here, move into the bright eat-in kitchen with access to the screened porch - perfect for summer dinners! With main floor laundry, bringing clothes to the two upper bedrooms is a breeze. The extra-large finished basement has plenty of space for entertaining, as well as an additional bedroom that could also be perfect as an office for those who work from home! Sitting on just over 10 acres, this property offers year-round opportunity to enjoy the outdoors - hike the trails through the trees during the warmer months before brushing up on your skating skills on your private pond. With a double garage and covered storage, there's even space to store your grown-up toys! (id:50133)
Property Details
| MLS® Number | 1367056 |
| Property Type | Single Family |
| Neigbourhood | Ashton Station |
| Amenities Near By | Golf Nearby, Recreation Nearby |
| Features | Acreage, Private Setting, Treed, Wooded Area |
| Parking Space Total | 6 |
| Road Type | Paved Road |
| Structure | Deck, Porch |
Building
| Bathroom Total | 2 |
| Bedrooms Above Ground | 2 |
| Bedrooms Below Ground | 1 |
| Bedrooms Total | 3 |
| Appliances | Refrigerator, Dishwasher, Dryer, Freezer, Microwave Range Hood Combo, Stove, Washer |
| Architectural Style | Bungalow |
| Basement Development | Finished |
| Basement Type | Full (finished) |
| Constructed Date | 1988 |
| Construction Style Attachment | Detached |
| Cooling Type | Central Air Conditioning |
| Exterior Finish | Brick, Siding |
| Fireplace Present | Yes |
| Fireplace Total | 1 |
| Flooring Type | Wall-to-wall Carpet, Hardwood, Laminate |
| Foundation Type | Poured Concrete |
| Heating Fuel | Electric, Propane |
| Heating Type | Baseboard Heaters, Forced Air |
| Stories Total | 1 |
| Type | House |
| Utility Water | Drilled Well |
Parking
| Attached Garage | |
| Carport | |
| Gravel |
Land
| Acreage | Yes |
| Land Amenities | Golf Nearby, Recreation Nearby |
| Sewer | Septic System |
| Size Irregular | 10 |
| Size Total | 10 Ac |
| Size Total Text | 10 Ac |
| Zoning Description | Residential |
Rooms
| Level | Type | Length | Width | Dimensions |
|---|---|---|---|---|
| Lower Level | Family Room | 36'6" x 25'9" | ||
| Lower Level | Bedroom | 16'3" x 11'0" | ||
| Main Level | Living Room | 13'0" x 9'6" | ||
| Main Level | Kitchen | 19'0" x 13'6" | ||
| Main Level | Primary Bedroom | 14'6" x 13'0" | ||
| Main Level | Bedroom | 13'2" x 11'3" |
https://www.realtor.ca/real-estate/26222322/8750-west-end-way-ottawa-ashton-station
Contact Us
Contact us for more information

Kevin Cosgrove
Salesperson
www.youtube.com/embed/NJPDyzTDHDQ
www.youtube.com/embed/e0zenON1f0k
482 South Service Rd E Unit: 144g
Oakville, Ontario L6J 2X6
(888) 311-1172
www.joinreal.com
Sean Mccauley
Salesperson
482 South Service Rd E Unit: 144g
Oakville, Ontario L6J 2X6
(888) 311-1172
www.joinreal.com

