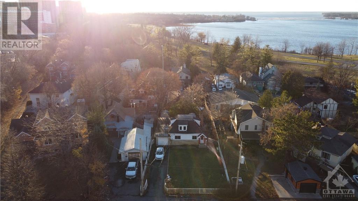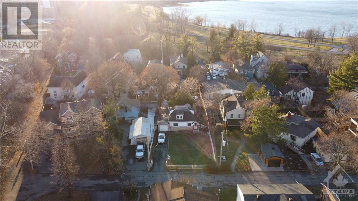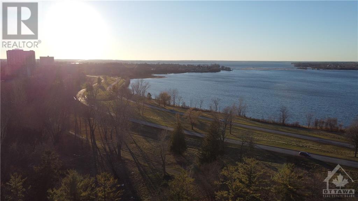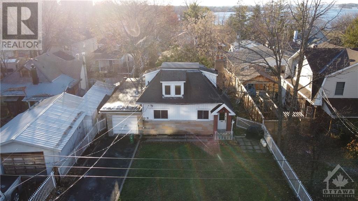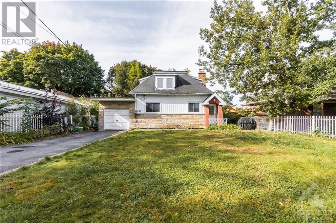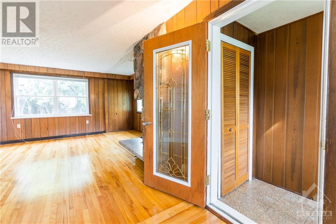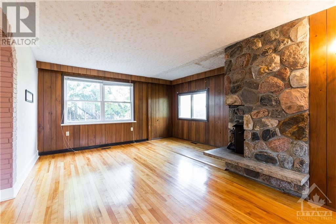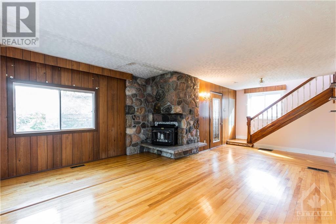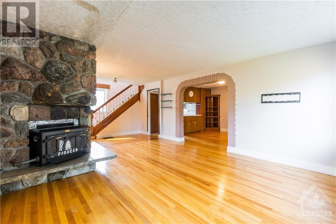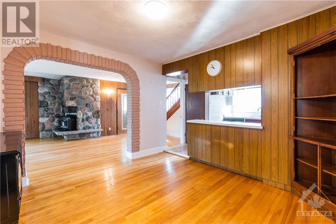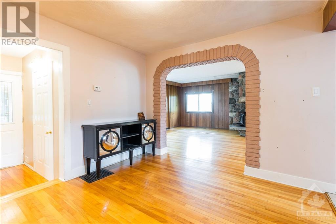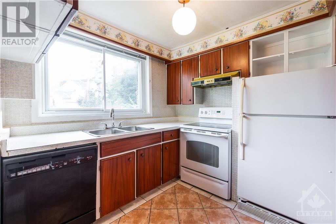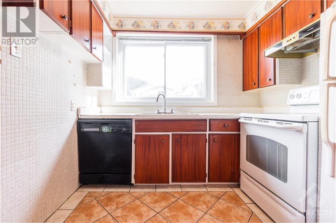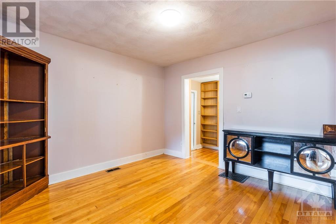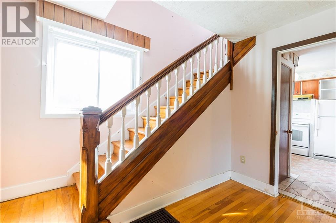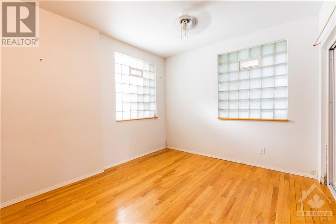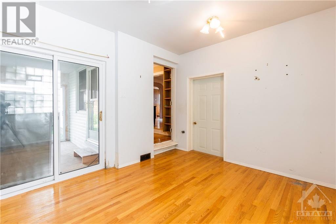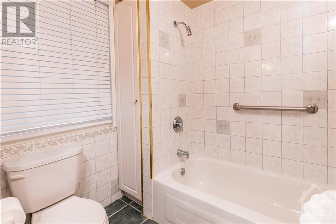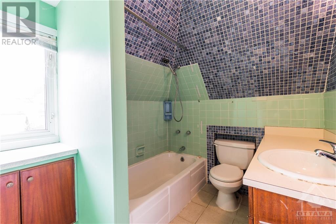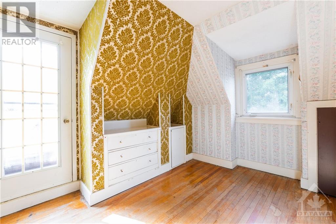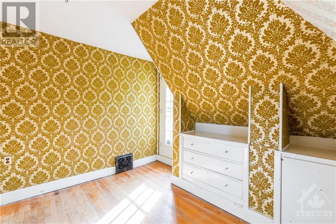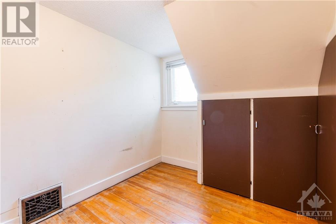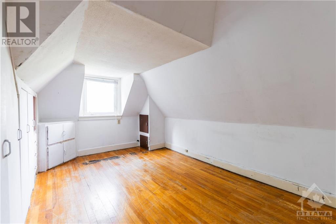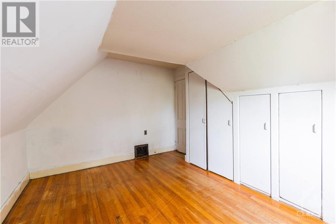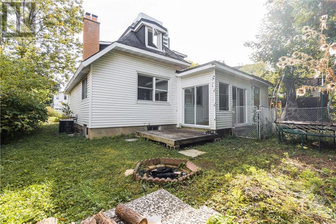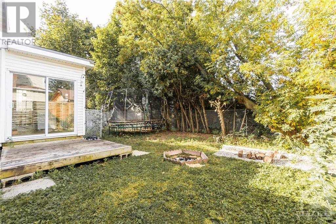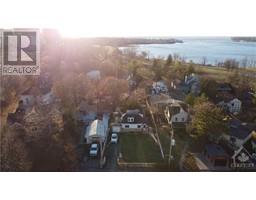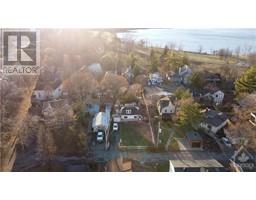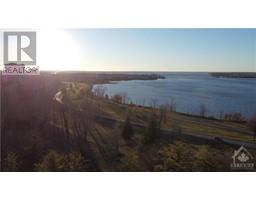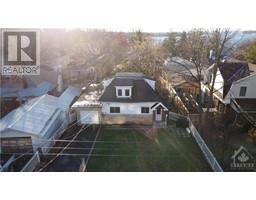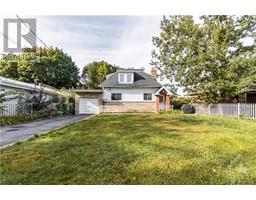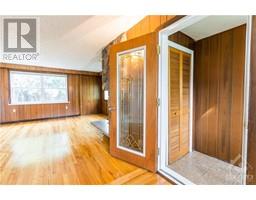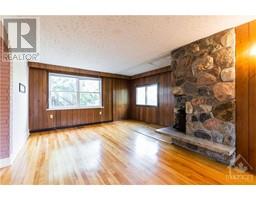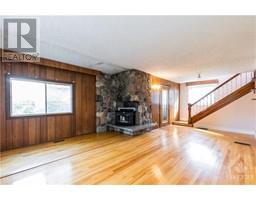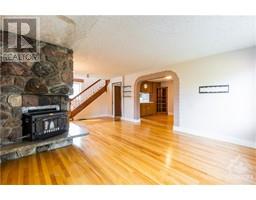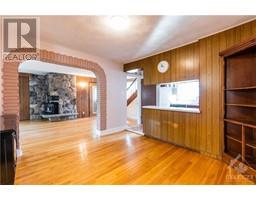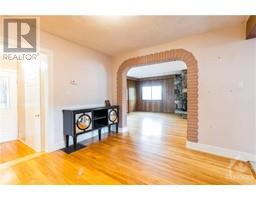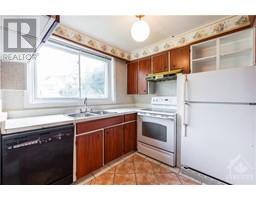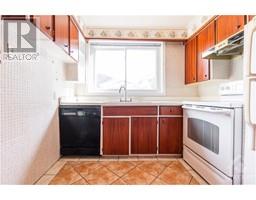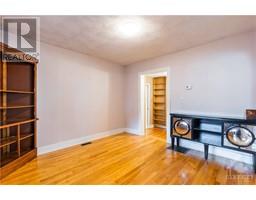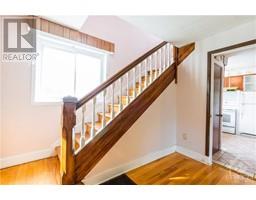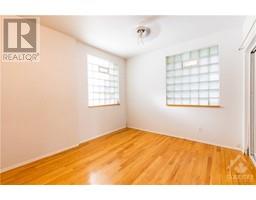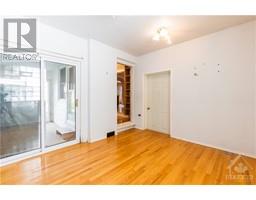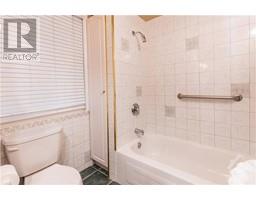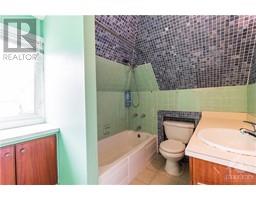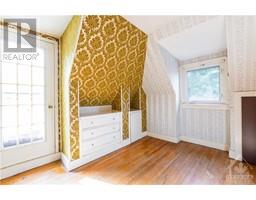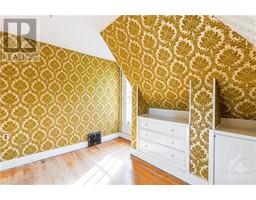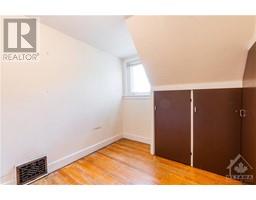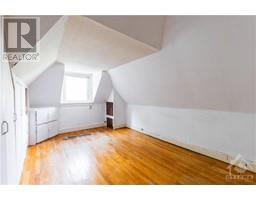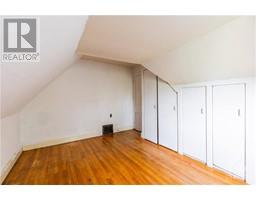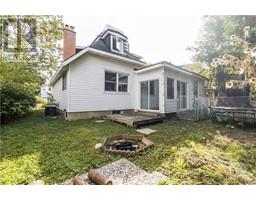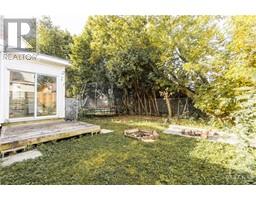88 Orvigale Road Ottawa, Ontario K2B 5A2
$799,000
Welcome to 88 Orvigale located in the sought after neighborhood of Woodroffe right by Mckellar Park. This home is located on a quiet street just steps away from Ottawa’s trendiest areas & a short walk to Britannia Beach. This home boasts 3 great sized bedrooms, 2.5 baths, a garage, a fenced in backyard & a fully finished basement. There's so much character that runs through this home from the stone covered fireplace, to the interior brick lined arches, the wood panelled walls & much more. W/ a little bit of renovations, this charming house can be the forever home you’ve always dreamt of. Situated on a oversized lot with R2F zoning, this smart investment also allows the opportunity to develop custom Semi’s w/ potential water views & w/ the possibility of income suites. You can live on one side & either sell or rent the other to make for an incredible investment. Minor variance has been approved by the city & plans are available. This incredible opportunity awaits a savvy buyer! (id:50133)
Property Details
| MLS® Number | 1366538 |
| Property Type | Single Family |
| Neigbourhood | Woodroffe |
| Amenities Near By | Public Transit, Shopping, Water Nearby |
| Community Features | Family Oriented |
| Features | Automatic Garage Door Opener |
| Parking Space Total | 4 |
Building
| Bathroom Total | 3 |
| Bedrooms Above Ground | 3 |
| Bedrooms Total | 3 |
| Appliances | Refrigerator, Dishwasher, Dryer, Hood Fan, Stove, Washer, Blinds |
| Basement Development | Finished |
| Basement Type | Full (finished) |
| Construction Style Attachment | Detached |
| Cooling Type | Central Air Conditioning |
| Exterior Finish | Stone, Siding |
| Flooring Type | Hardwood, Ceramic |
| Foundation Type | Block |
| Half Bath Total | 1 |
| Heating Fuel | Natural Gas |
| Heating Type | Forced Air |
| Stories Total | 2 |
| Type | House |
| Utility Water | Municipal Water |
Parking
| Attached Garage |
Land
| Acreage | No |
| Fence Type | Fenced Yard |
| Land Amenities | Public Transit, Shopping, Water Nearby |
| Sewer | Municipal Sewage System |
| Size Depth | 118 Ft ,6 In |
| Size Frontage | 52 Ft ,9 In |
| Size Irregular | 52.73 Ft X 118.49 Ft |
| Size Total Text | 52.73 Ft X 118.49 Ft |
| Zoning Description | R2f |
Rooms
| Level | Type | Length | Width | Dimensions |
|---|---|---|---|---|
| Second Level | Primary Bedroom | 13'7" x 10'3" | ||
| Second Level | Bedroom | 10'2" x 7'10" | ||
| Second Level | Bedroom | 11'8" x 8'8" | ||
| Basement | Recreation Room | 24'8" x 21'10" | ||
| Main Level | Den | 11'9" x 9'6" | ||
| Main Level | Kitchen | 9'1" x 8'10" | ||
| Main Level | Dining Room | 11'4" x 10'4" | ||
| Main Level | Living Room | 16'5" x 14'7" |
https://www.realtor.ca/real-estate/26208202/88-orvigale-road-ottawa-woodroffe
Contact Us
Contact us for more information
Matt Assaf
Salesperson
292 Somerset Street West
Ottawa, Ontario K2P 0J6
(613) 422-8688
(613) 422-6200
www.ottawacentral.evrealestate.com
Chris El Feghaly
Salesperson
292 Somerset Street West
Ottawa, Ontario K2P 0J6
(613) 422-8688
(613) 422-6200
www.ottawacentral.evrealestate.com

Hussein Zeineddine
Broker
www.zeineddinerealestate.com
zeineddinerealestate
Hussein Zeineddine
292 Somerset Street West
Ottawa, Ontario K2P 0J6
(613) 422-8688
(613) 422-6200
www.ottawacentral.evrealestate.com

