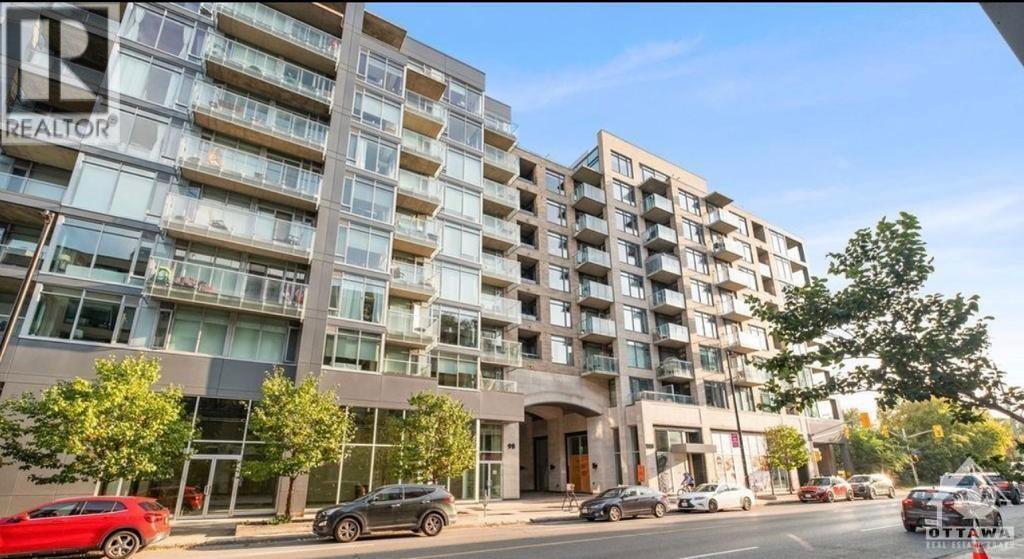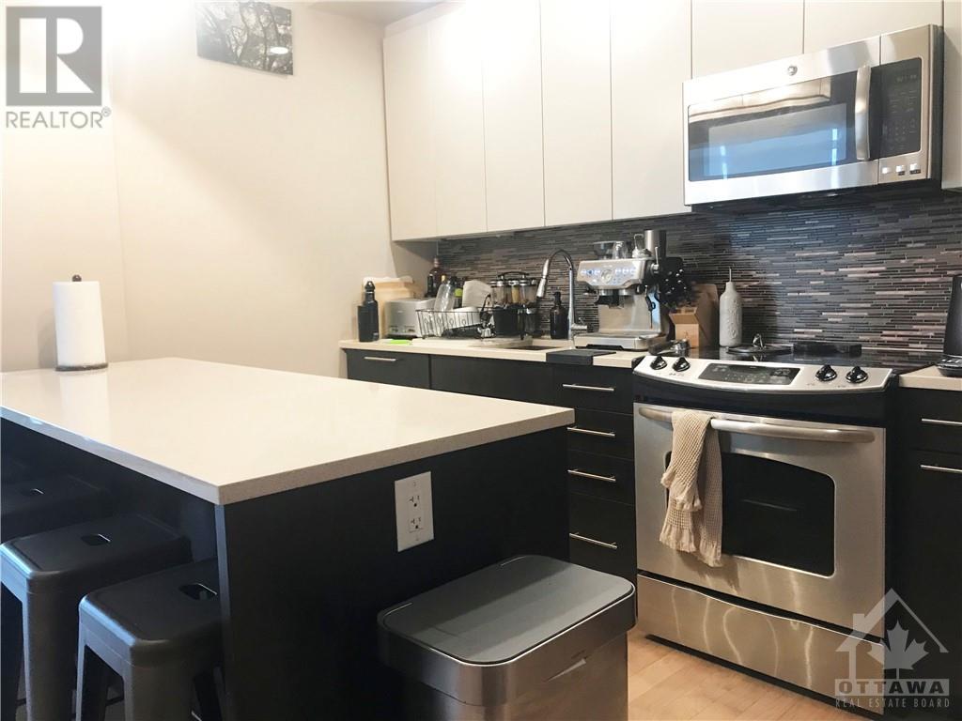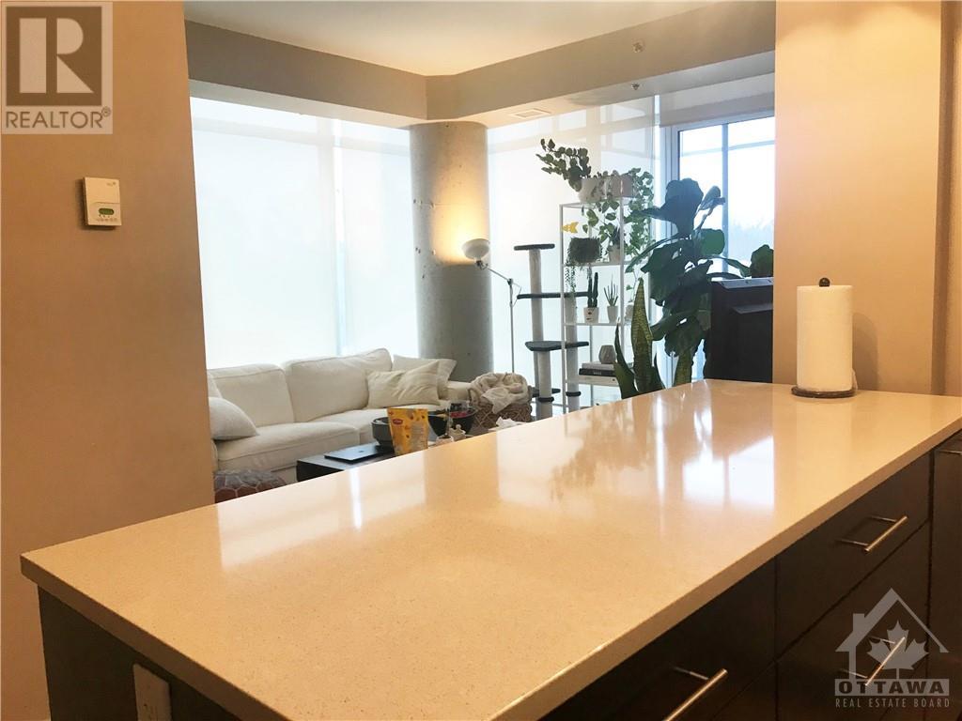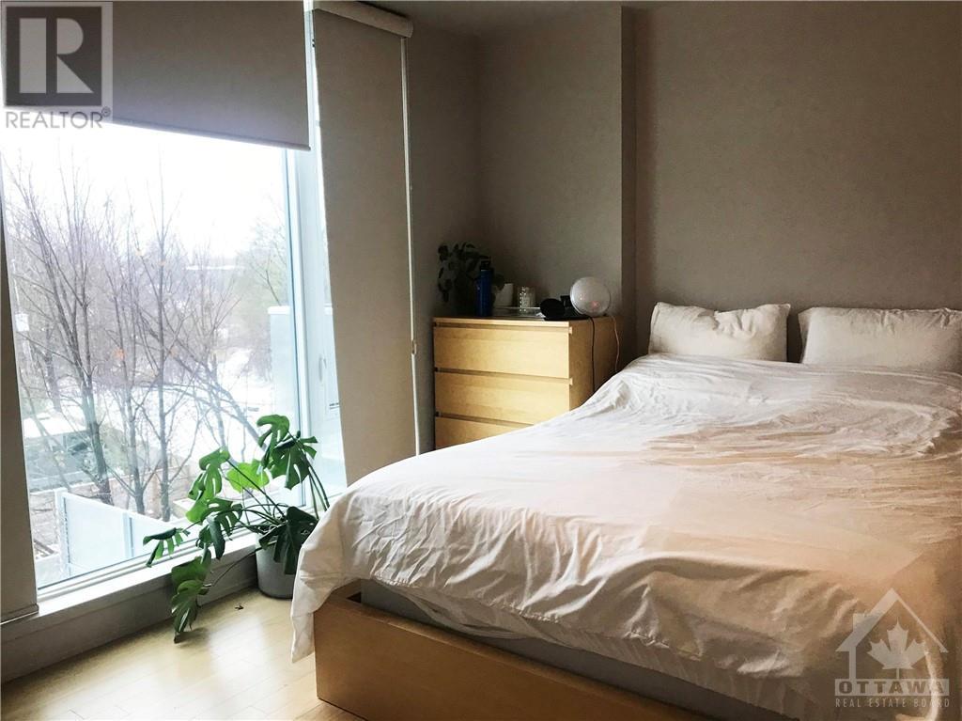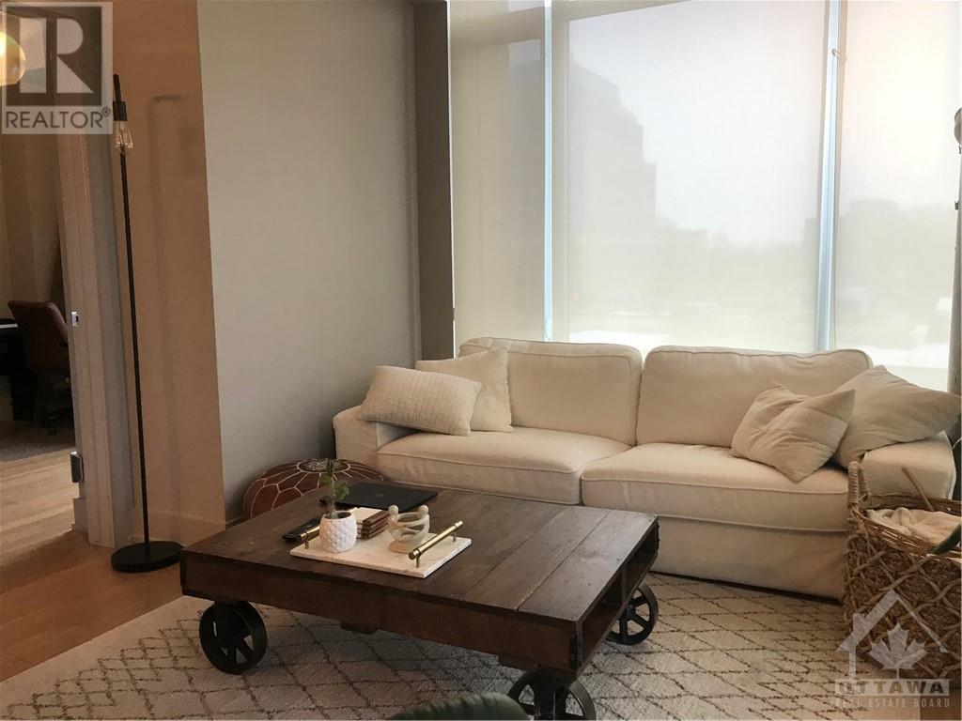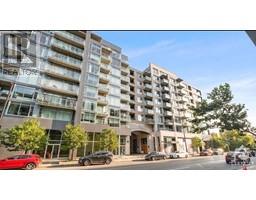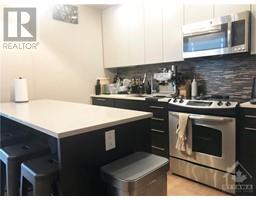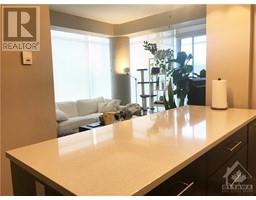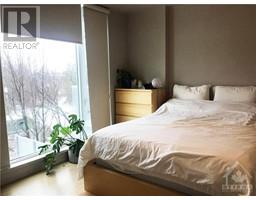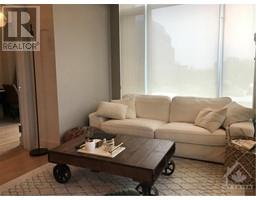88 Richmond Road Unit#301 Ottawa, Ontario K1Z 0B1
$550,000Maintenance, Property Management, Heat, Water, Other, See Remarks, Condominium Amenities, Recreation Facilities
$567.28 Monthly
Maintenance, Property Management, Heat, Water, Other, See Remarks, Condominium Amenities, Recreation Facilities
$567.28 MonthlyA gorgeous Westboro condo, corner unit facing south/east with 2 full baths, indoor parking and perhaps the most ideal location in this sought after neighbourhood. Sunny and bright with floor to ceiling windows, roomy balcony, beautiful hardwood floors, lovely Hunter Douglas blinds, new high end washer and dryer and a lavish kitchen with upgraded cabinetry, stainless steel appliances and convenient island/eating bar. The principal bedroom has walk-in double shower. The amenities in this building include roof-top terrace, with hot tub, fitness centre, party room, bike storage and wonderful views. This location offers one of the highest walk scores in Ottawa, with proximity to stores, restaurants, banks ,recreation, Westboro beach, public transportation...the ultimate in city living.....and convenience! (id:50133)
Property Details
| MLS® Number | 1369861 |
| Property Type | Single Family |
| Neigbourhood | Westboro |
| Amenities Near By | Public Transit, Shopping |
| Community Features | Recreational Facilities, Pets Allowed With Restrictions |
| Features | Corner Site, Balcony |
| Parking Space Total | 1 |
Building
| Bathroom Total | 2 |
| Bedrooms Above Ground | 2 |
| Bedrooms Total | 2 |
| Amenities | Laundry - In Suite |
| Appliances | Refrigerator, Dishwasher, Dryer, Microwave Range Hood Combo, Stove, Washer |
| Basement Development | Not Applicable |
| Basement Type | None (not Applicable) |
| Constructed Date | 2014 |
| Cooling Type | Central Air Conditioning |
| Exterior Finish | Brick |
| Flooring Type | Laminate, Ceramic |
| Foundation Type | Poured Concrete |
| Heating Fuel | Natural Gas |
| Heating Type | Forced Air |
| Stories Total | 1 |
| Type | Apartment |
| Utility Water | Municipal Water |
Parking
| Underground |
Land
| Acreage | No |
| Land Amenities | Public Transit, Shopping |
| Sewer | Municipal Sewage System |
| Zoning Description | Residential |
Rooms
| Level | Type | Length | Width | Dimensions |
|---|---|---|---|---|
| Main Level | Kitchen | 14'5" x 10'10" | ||
| Main Level | Living Room | 12'3" x 12'5" | ||
| Main Level | Primary Bedroom | 12'0" x 11'0" | ||
| Main Level | Bedroom | 9'6" x 9'0" | ||
| Main Level | Other | 9'2" x 5'6" |
https://www.realtor.ca/real-estate/26303790/88-richmond-road-unit301-ottawa-westboro
Contact Us
Contact us for more information

John Assad
Salesperson
www.johnassad.ca
384 Richmond Road
Ottawa, Ontario K2A 0E8
(613) 729-9090
(613) 729-9094
www.teamrealty.ca

