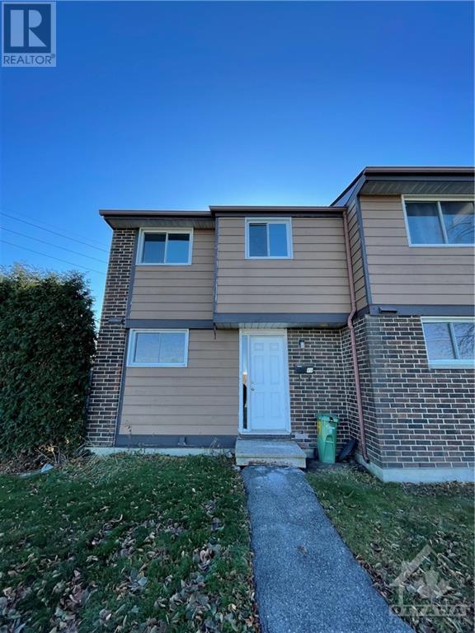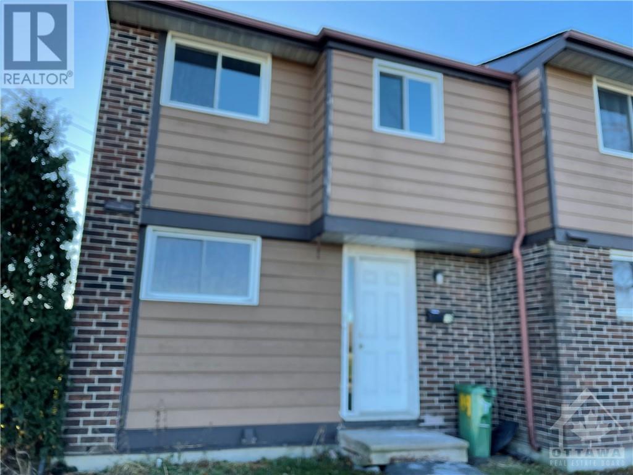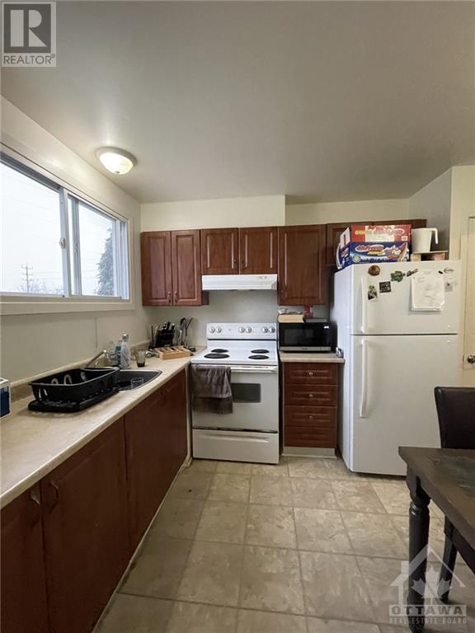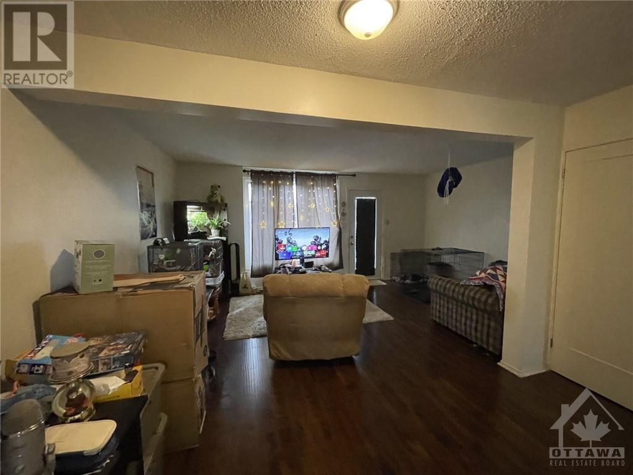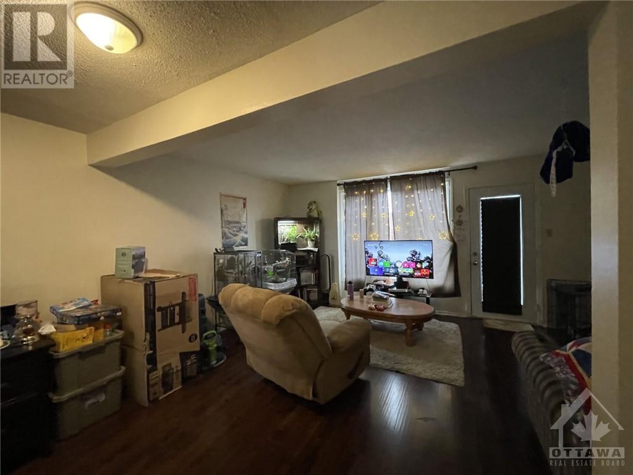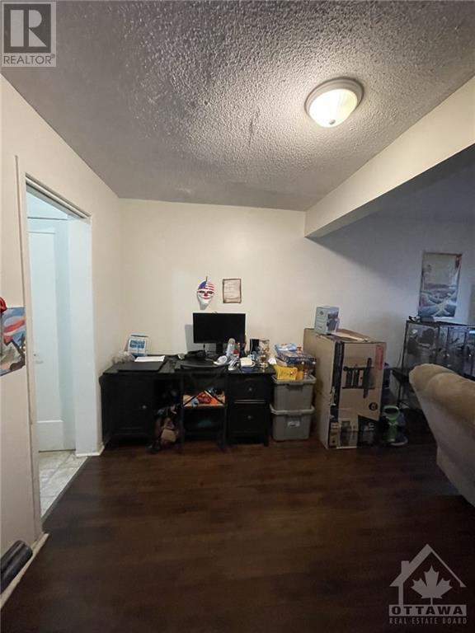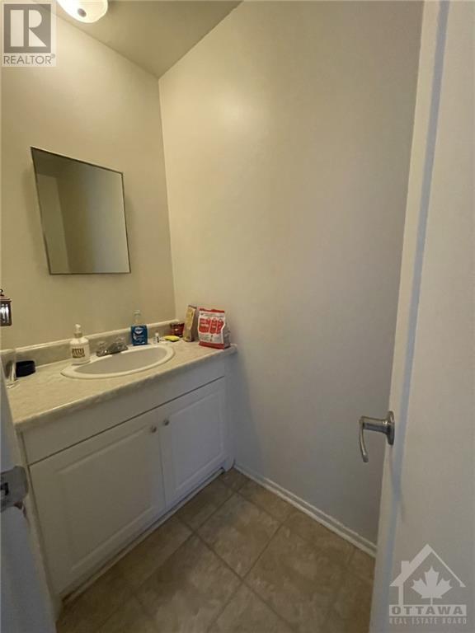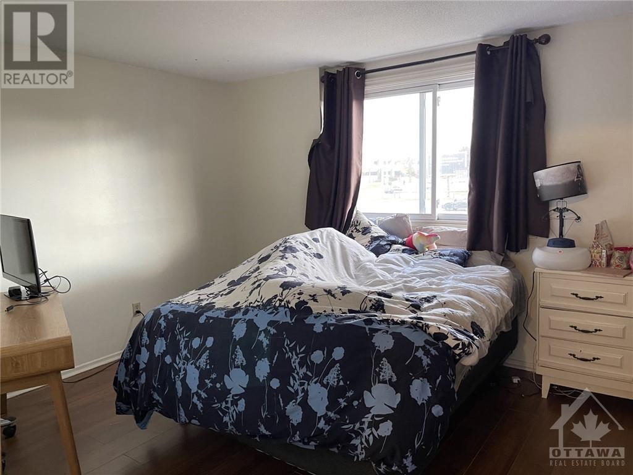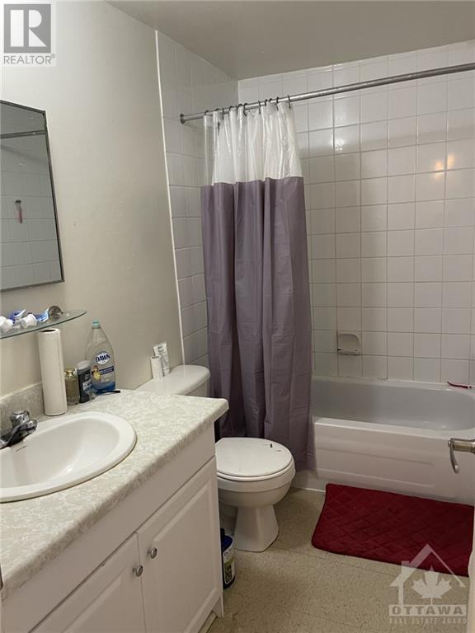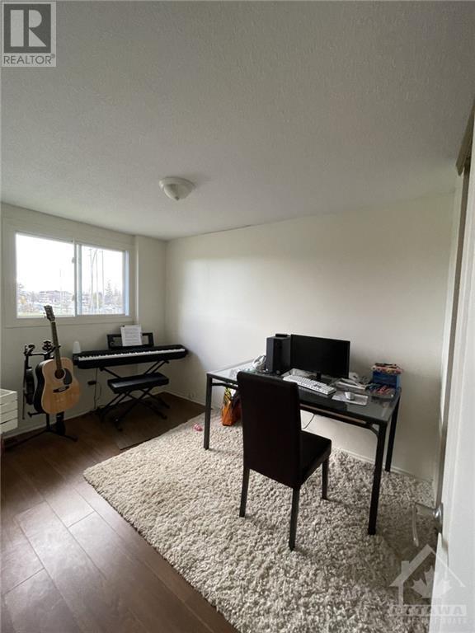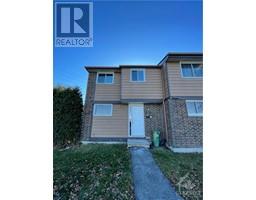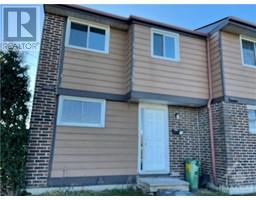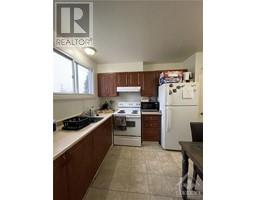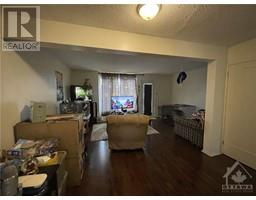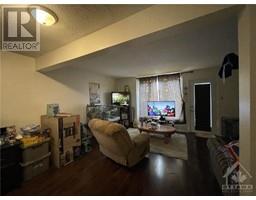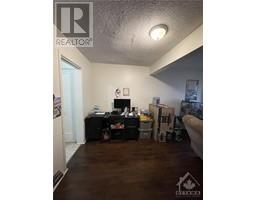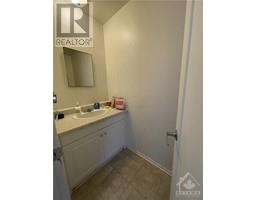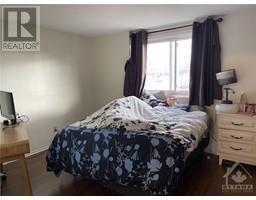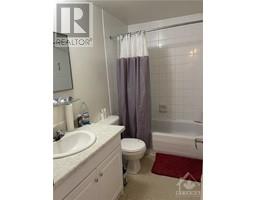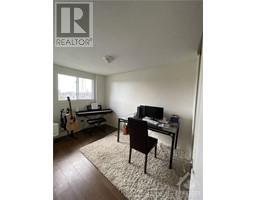89 Bellman Drive Ottawa, Ontario K2H 8S4
$350,000Maintenance, Property Management, Waste Removal, Water, Other, See Remarks, Reserve Fund Contributions
$433 Monthly
Maintenance, Property Management, Waste Removal, Water, Other, See Remarks, Reserve Fund Contributions
$433 MonthlyWelcome to 89 Bellman located in sought after Arlington Woods area, This 3 bedroom 2 bathroom features updated. kitchen and all flooring throughout the Main and second floors. The property is tenanted but the tenant has served notice and the property will be vacant as of December 31st, 2024. First-time home buyers and investors this property will not last. The basement is all framed and electrical done as well and waiting for your final touches. (id:50133)
Property Details
| MLS® Number | 1368788 |
| Property Type | Single Family |
| Neigbourhood | Nepean |
| Community Features | Pets Allowed |
| Parking Space Total | 1 |
Building
| Bathroom Total | 2 |
| Bedrooms Above Ground | 3 |
| Bedrooms Total | 3 |
| Amenities | Laundry - In Suite |
| Basement Development | Partially Finished |
| Basement Type | Full (partially Finished) |
| Constructed Date | 1975 |
| Cooling Type | None |
| Exterior Finish | Brick, Siding |
| Flooring Type | Laminate, Vinyl |
| Foundation Type | Poured Concrete |
| Half Bath Total | 1 |
| Heating Fuel | Natural Gas |
| Heating Type | Forced Air |
| Stories Total | 2 |
| Type | Row / Townhouse |
| Utility Water | Municipal Water |
Parking
| Open | |
| Surfaced | |
| Visitor Parking |
Land
| Acreage | No |
| Sewer | Municipal Sewage System |
| Zoning Description | Residential |
Rooms
| Level | Type | Length | Width | Dimensions |
|---|---|---|---|---|
| Second Level | Primary Bedroom | 17'0" x 11'0" | ||
| Second Level | Bedroom | 11'0" x 8'0" | ||
| Second Level | Bedroom | 10'0" x 9'0" | ||
| Second Level | 4pc Bathroom | Measurements not available | ||
| Main Level | Living Room | 17'0" x 11'0" | ||
| Main Level | Dining Room | 9'0" x 7'0" | ||
| Main Level | Kitchen | 11'0" x 8'0" | ||
| Main Level | 2pc Bathroom | Measurements not available |
https://www.realtor.ca/real-estate/26310815/89-bellman-drive-ottawa-nepean
Contact Us
Contact us for more information
Lloyd Lefebvre
Broker
14 Chamberlain Ave Suite 101
Ottawa, Ontario K1S 1V9
(613) 369-5199
(416) 391-0013
www.rightathomerealty.com
Harriet Atanassov
Salesperson
14 Chamberlain Ave Suite 101
Ottawa, Ontario K1S 1V9
(613) 369-5199
(416) 391-0013
www.rightathomerealty.com

