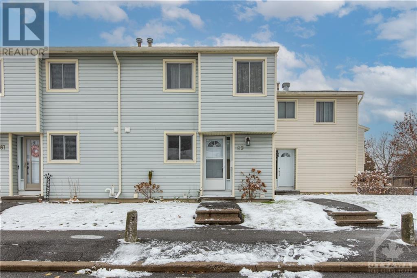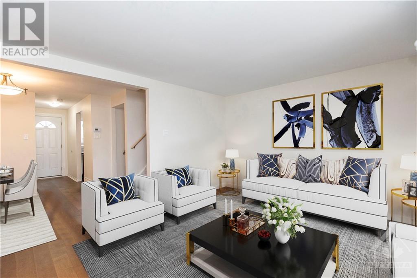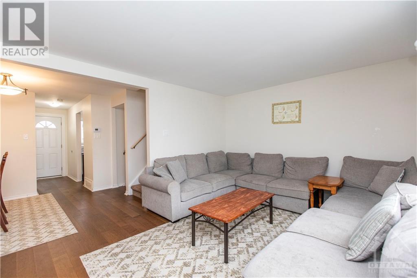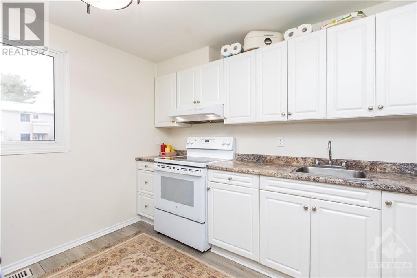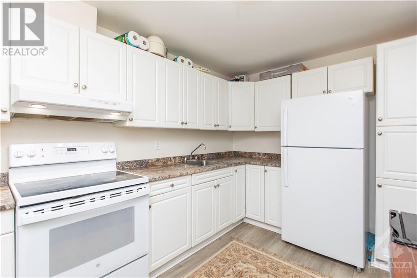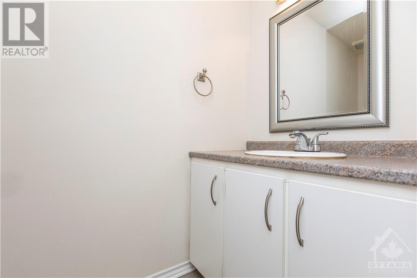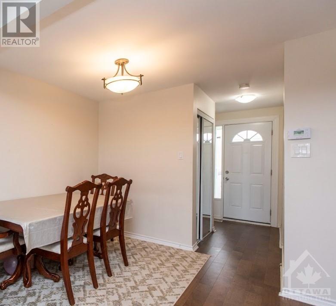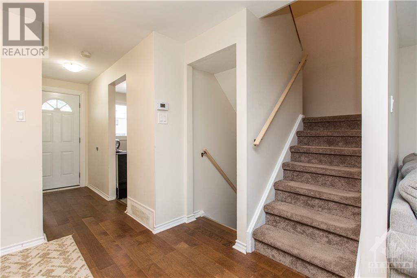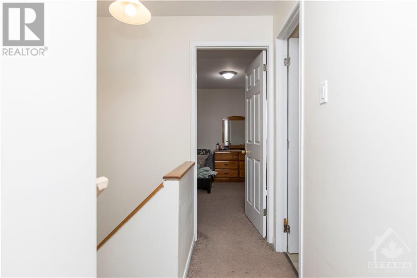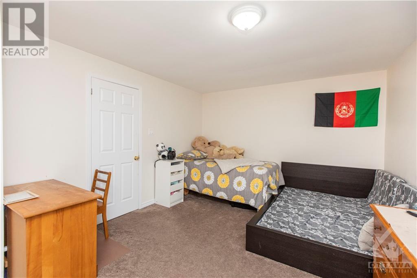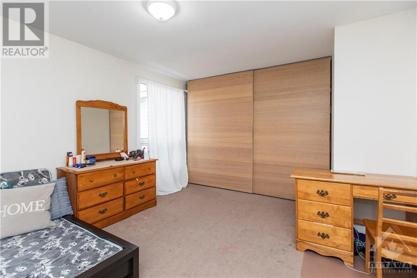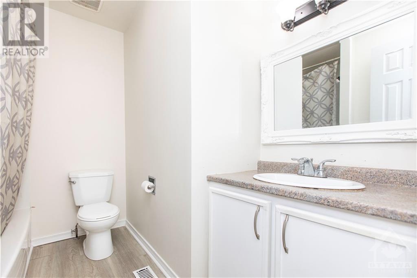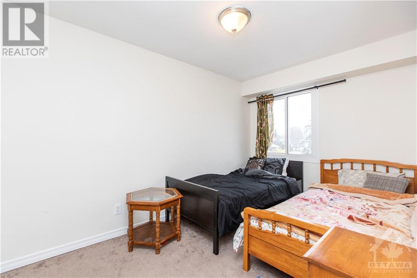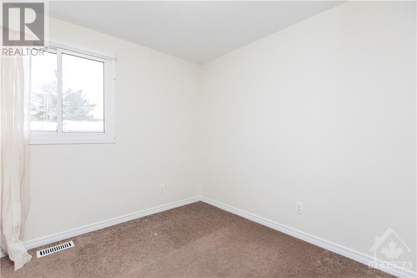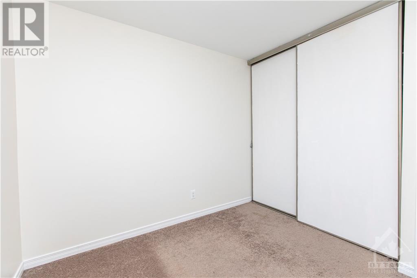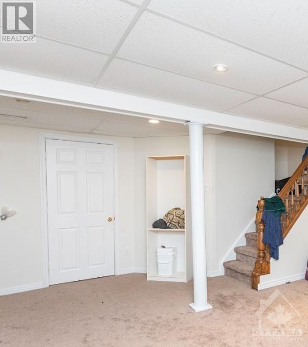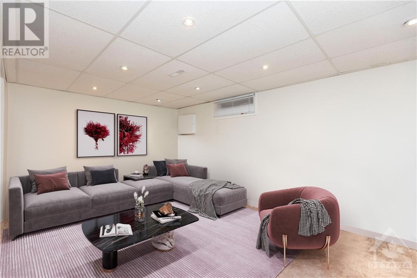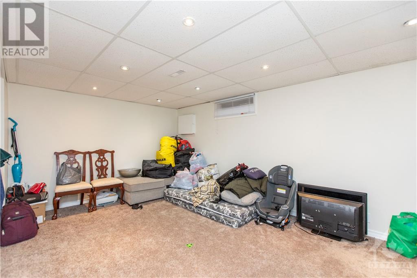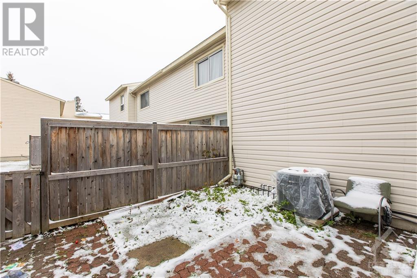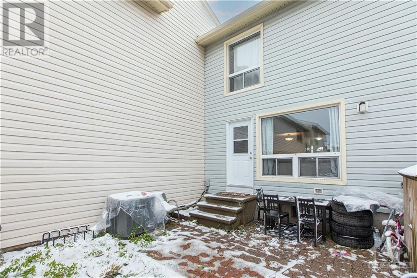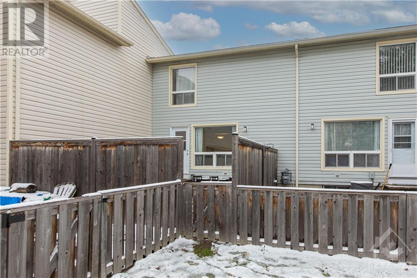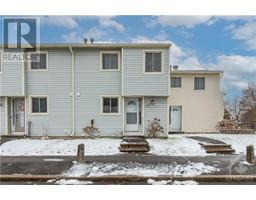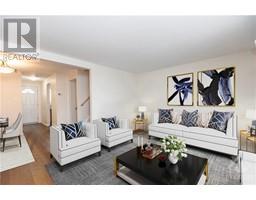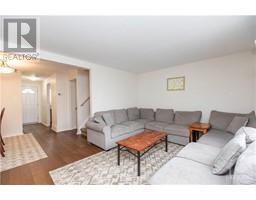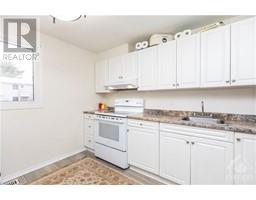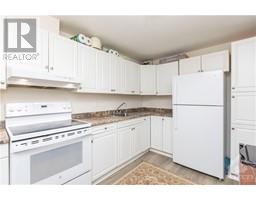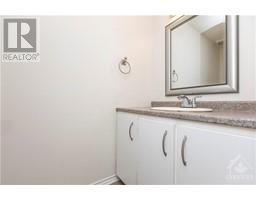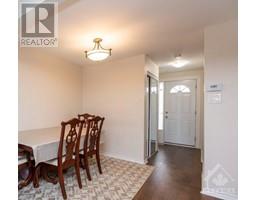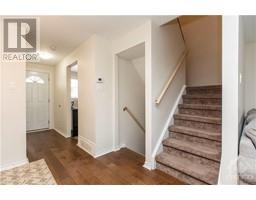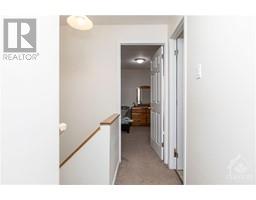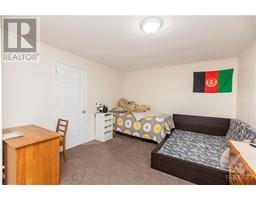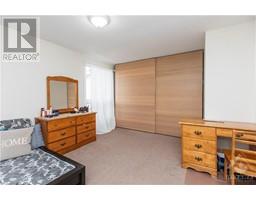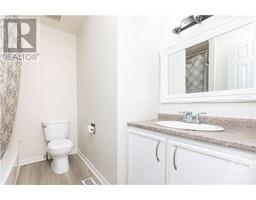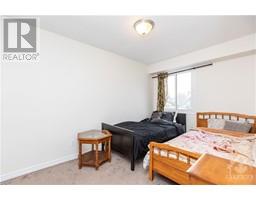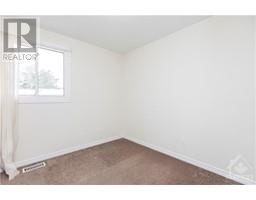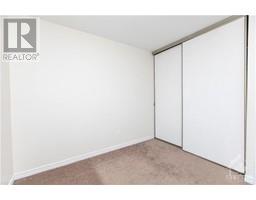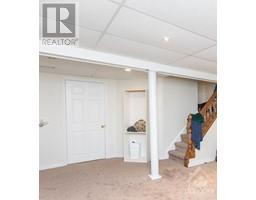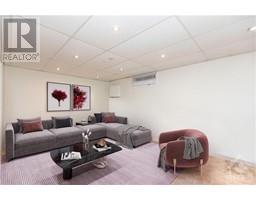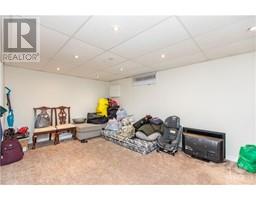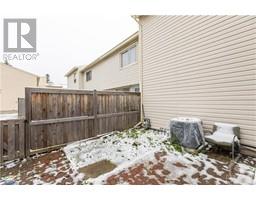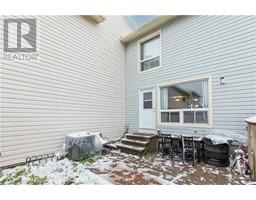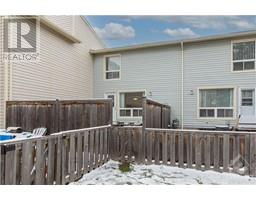89 Malvern Drive Ottawa, Ontario K2J 1M8
$389,900Maintenance, Water, Other, See Remarks, Reserve Fund Contributions
$354 Monthly
Maintenance, Water, Other, See Remarks, Reserve Fund Contributions
$354 MonthlyVirtually staged photo of recroom & living room. Welcome to 89 Malvern Drive! This spacious, 3 bedroom unit is perfect for investors or first time home buyers. Located in Barrhaven’s quiet residential neighbourhood of Pheasant Run w/optimal access to public transit, walking/biking paths, schools, shopping, sports & activities at your doorstep including the library & the Walter Baker Sports Centre! Just a short bus ride away from Algonquin College. A spacious & bright living/dining room w/access to rear yard & kitchen with crisp white cabinetry + convenient 2-pc bath complete the main level. 3 well sized bedrooms w/ample closets on 2nd level & 4-pc bath. Lower level is finished w/lots of space & development potential + large utility/laundry room. Enjoy a fenced backyard w/patio area, no direct rear neighbours & backing onto a green space common area. Many updates plus low condo fees - don’t miss this one! (id:50133)
Property Details
| MLS® Number | 1368758 |
| Property Type | Single Family |
| Neigbourhood | Pheasant Run |
| Amenities Near By | Public Transit, Recreation Nearby, Shopping |
| Community Features | Pets Allowed |
| Easement | Unknown |
| Parking Space Total | 1 |
| Structure | Patio(s) |
Building
| Bathroom Total | 2 |
| Bedrooms Above Ground | 3 |
| Bedrooms Total | 3 |
| Amenities | Laundry - In Suite |
| Appliances | Refrigerator, Dryer, Hood Fan, Stove, Washer |
| Basement Development | Partially Finished |
| Basement Type | Full (partially Finished) |
| Constructed Date | 1977 |
| Cooling Type | Central Air Conditioning |
| Exterior Finish | Siding |
| Flooring Type | Wall-to-wall Carpet, Hardwood, Vinyl |
| Foundation Type | Poured Concrete |
| Half Bath Total | 1 |
| Heating Fuel | Natural Gas |
| Heating Type | Forced Air |
| Stories Total | 2 |
| Type | Row / Townhouse |
| Utility Water | Municipal Water |
Parking
| Surfaced | |
| Visitor Parking |
Land
| Acreage | No |
| Fence Type | Fenced Yard |
| Land Amenities | Public Transit, Recreation Nearby, Shopping |
| Sewer | Municipal Sewage System |
| Zoning Description | R3z |
Rooms
| Level | Type | Length | Width | Dimensions |
|---|---|---|---|---|
| Second Level | Primary Bedroom | 15'1" x 11'5" | ||
| Second Level | Bedroom | 12'8" x 7'11" | ||
| Second Level | Bedroom | 9'6" x 9'1" | ||
| Lower Level | Recreation Room | 16'6" x 10'5" | ||
| Lower Level | Utility Room | 16'6" x 10'5" | ||
| Main Level | Living Room | 11'3" x 11'4" | ||
| Main Level | Dining Room | 9'11" x 8'8" | ||
| Main Level | Kitchen | 11'3" x 7'7" | ||
| Main Level | Family Room | 17'3" x 11'4" | ||
| Main Level | 2pc Bathroom | Measurements not available |
https://www.realtor.ca/real-estate/26271963/89-malvern-drive-ottawa-pheasant-run
Contact Us
Contact us for more information

Lucy Webster
Salesperson
www.jenandlucy.ca
484 Hazeldean Road, Unit #1
Ottawa, Ontario K2L 1V4
(613) 592-6400
(613) 592-4945
www.teamrealty.ca

Jen Macdonald
Salesperson
www.jenandlucy.ca
484 Hazeldean Road, Unit #1
Ottawa, Ontario K2L 1V4
(613) 592-6400
(613) 592-4945
www.teamrealty.ca

