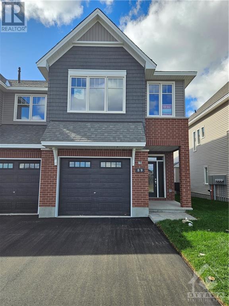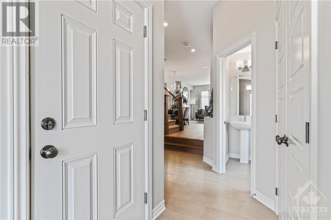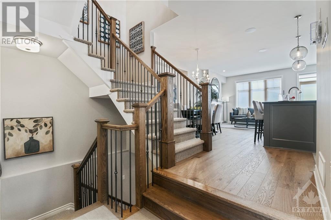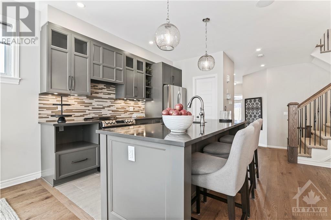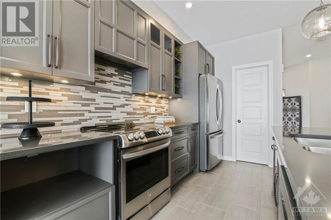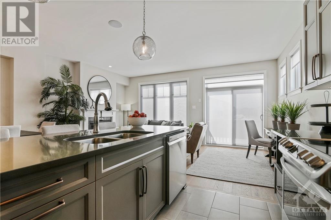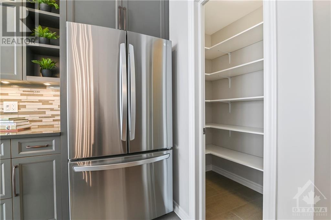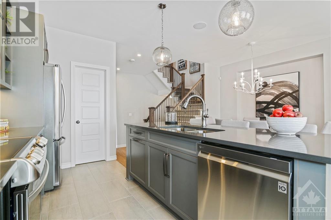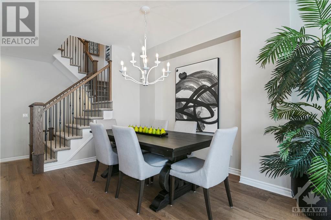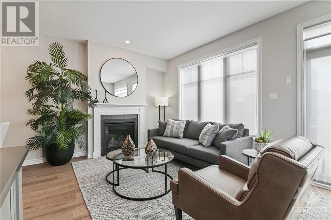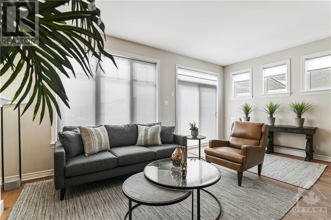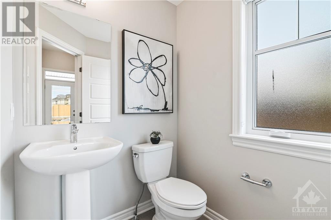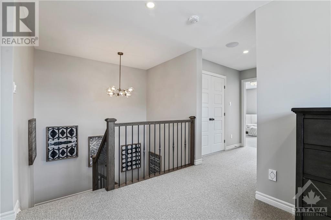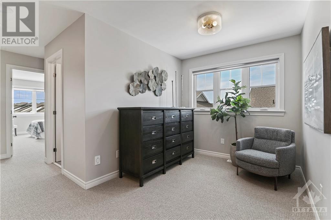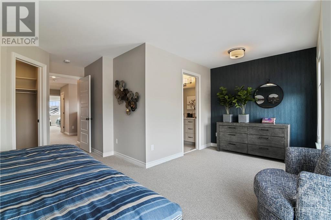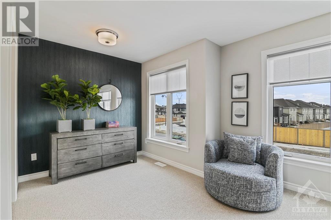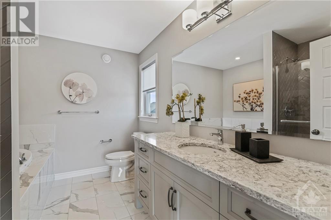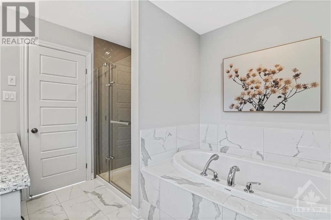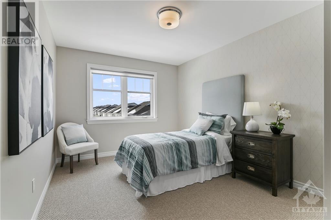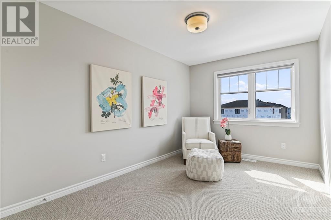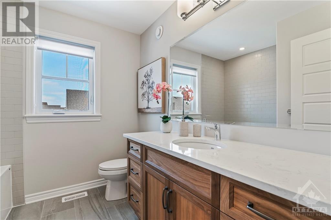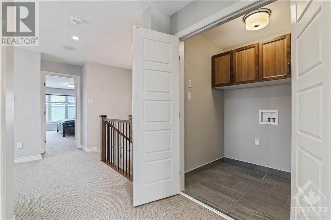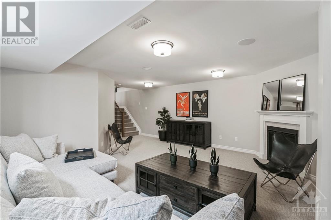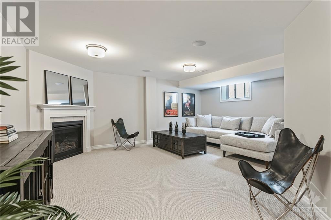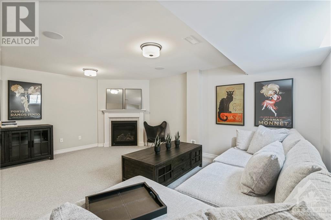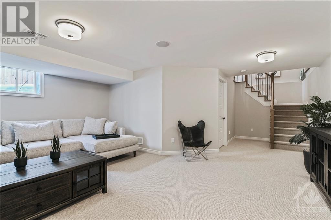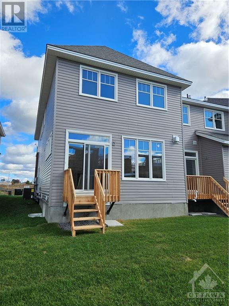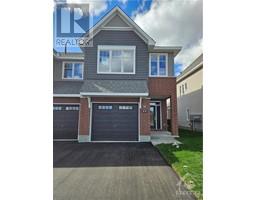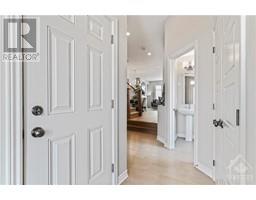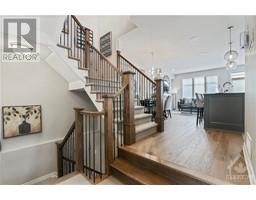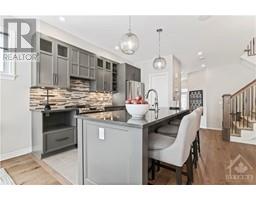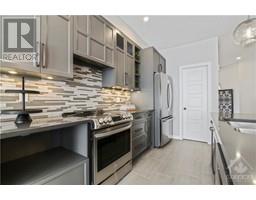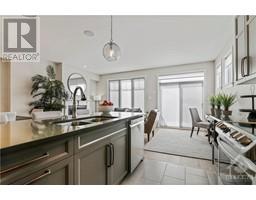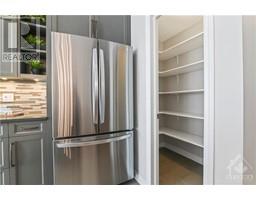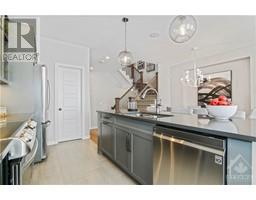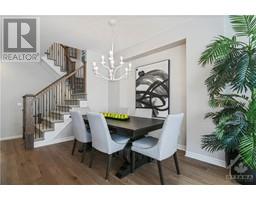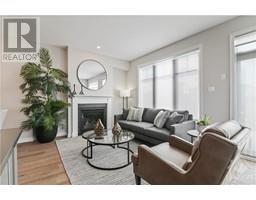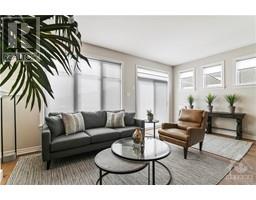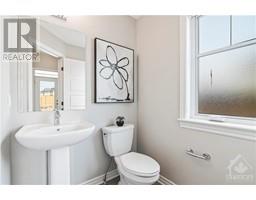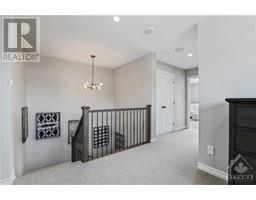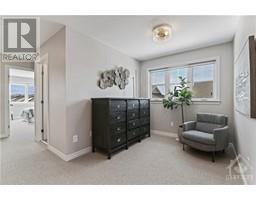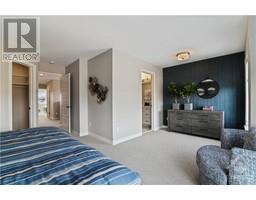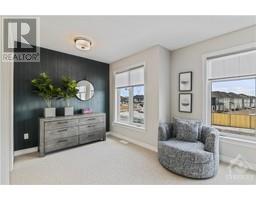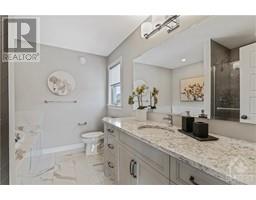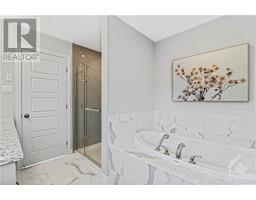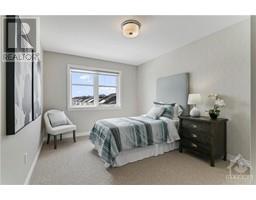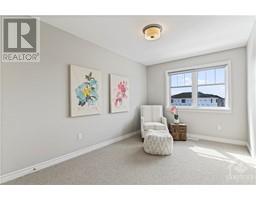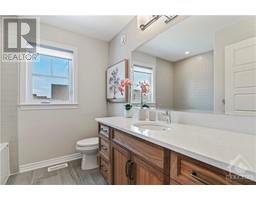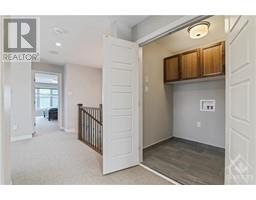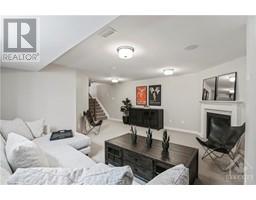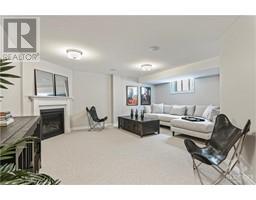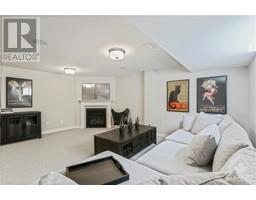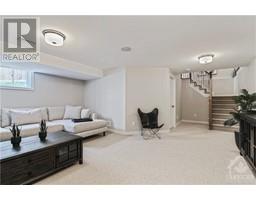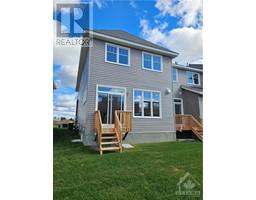89 Mandevilla Crescent Ottawa, Ontario K1T 0Y1
$713,893
Discounted price on move in ready end unit townhome from Ottawa's 2023 Home Builder of the Year! $27,000 in most popular upgrades built in. Lovely end unit townhome offers brand new construction with full warranty and a quick closing (30 days or TBA) Central air conditioning included, upgraded carpet and underpad, additional pot lights, Hanstone Quartz counters throughout, upgraded kitchen cabinets, pot drawer added, waterline for fridge, 2nd sink in ensuite vanity., pot light in ensuite shower/dimmer switch. Exterior photos are actual property while interior photos are all of a model home, so actual property is not exactly as shown. Great opportunity to buy and move in before the end of the year! 3.99% mortgage program not available at this discounted price. (id:50133)
Property Details
| MLS® Number | 1365080 |
| Property Type | Single Family |
| Neigbourhood | Findlay Creek |
| Amenities Near By | Recreation Nearby, Shopping |
| Parking Space Total | 2 |
Building
| Bathroom Total | 3 |
| Bedrooms Above Ground | 3 |
| Bedrooms Total | 3 |
| Appliances | Hood Fan |
| Basement Development | Not Applicable |
| Basement Type | Full (not Applicable) |
| Constructed Date | 2023 |
| Construction Material | Wood Frame |
| Cooling Type | Central Air Conditioning, Air Exchanger |
| Exterior Finish | Brick, Siding |
| Fireplace Present | Yes |
| Fireplace Total | 1 |
| Flooring Type | Wall-to-wall Carpet, Hardwood, Tile |
| Foundation Type | Poured Concrete |
| Half Bath Total | 1 |
| Heating Fuel | Natural Gas |
| Heating Type | Forced Air |
| Stories Total | 2 |
| Type | Row / Townhouse |
| Utility Water | Municipal Water |
Parking
| Attached Garage |
Land
| Acreage | No |
| Land Amenities | Recreation Nearby, Shopping |
| Sewer | Municipal Sewage System |
| Size Depth | 98 Ft |
| Size Frontage | 24 Ft |
| Size Irregular | 24 Ft X 98 Ft |
| Size Total Text | 24 Ft X 98 Ft |
| Zoning Description | Residential |
Rooms
| Level | Type | Length | Width | Dimensions |
|---|---|---|---|---|
| Second Level | Primary Bedroom | 13'5" x 19'3" | ||
| Second Level | 4pc Ensuite Bath | Measurements not available | ||
| Second Level | Other | Measurements not available | ||
| Second Level | 4pc Bathroom | Measurements not available | ||
| Second Level | Laundry Room | Measurements not available | ||
| Second Level | Bedroom | 10'0" x 12'2" | ||
| Second Level | Bedroom | 9'0" x 10'7" | ||
| Second Level | Loft | Measurements not available | ||
| Basement | Family Room | 13'6" x 18'4" | ||
| Basement | Storage | Measurements not available | ||
| Basement | Utility Room | Measurements not available | ||
| Main Level | Kitchen | 8'2" x 11'6" | ||
| Main Level | Living Room | 10'5" x 19'0" | ||
| Main Level | Dining Room | 10'10" x 11'0" | ||
| Main Level | 2pc Bathroom | Measurements not available |
https://www.realtor.ca/real-estate/26169138/89-mandevilla-crescent-ottawa-findlay-creek
Contact Us
Contact us for more information
Gord Mccormick
Broker of Record
www.oasisrealtyottawa.com
www.facebook.com/oasisrealtyottawa/
www.linkedin.com/profile/view?id=5069603&trk=tab_pro
twitter.com/OasisrealtyOTT
243 Mojave Crescent
Ottawa, ON K2S 0H6
(613) 435-4692
www.oasisrealtyottawa.com

Dawn Davey
Broker
www.oasisrealtyottawa.com
243 Mojave Crescent
Ottawa, ON K2S 0H6
(613) 435-4692
www.oasisrealtyottawa.com

