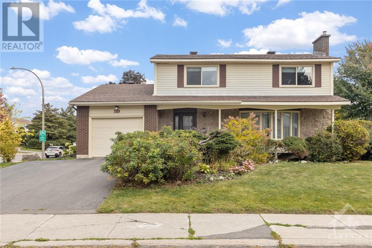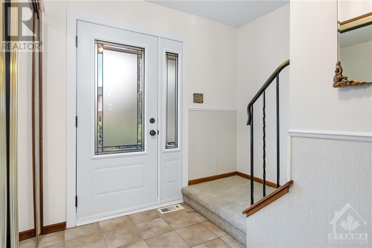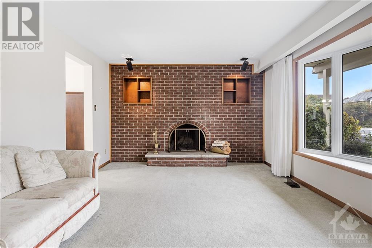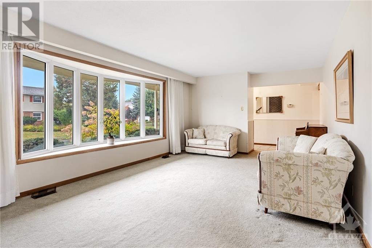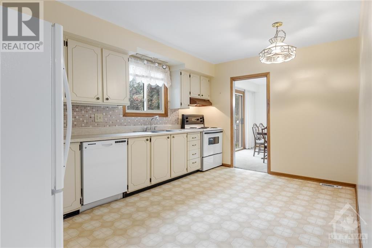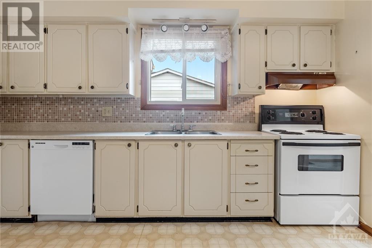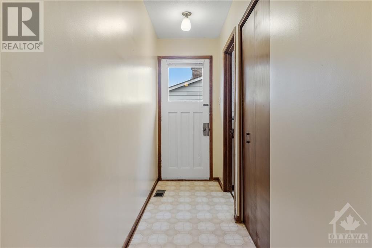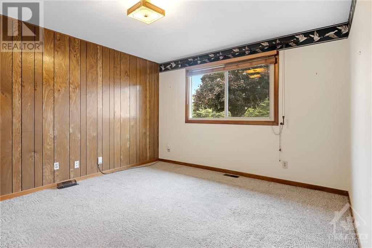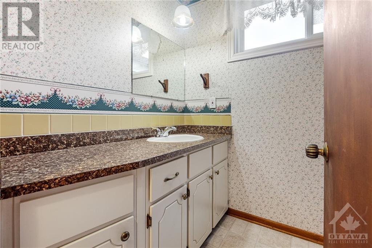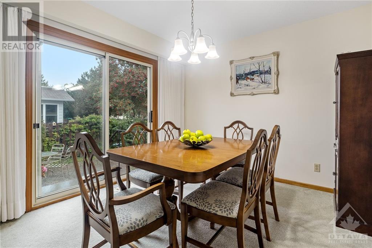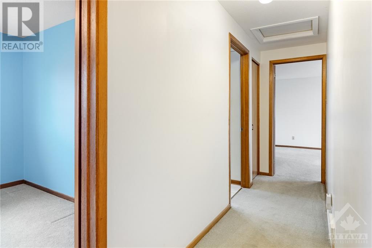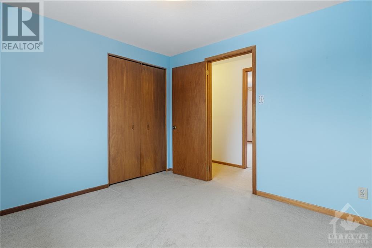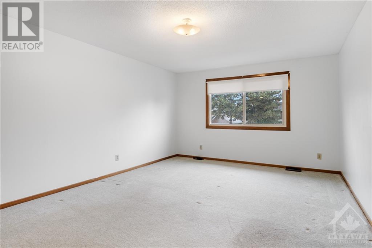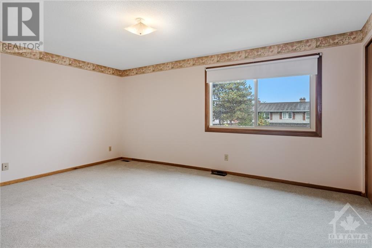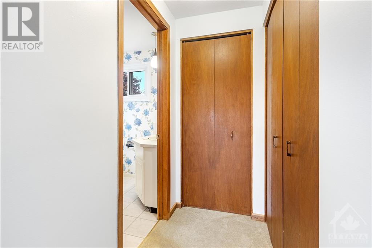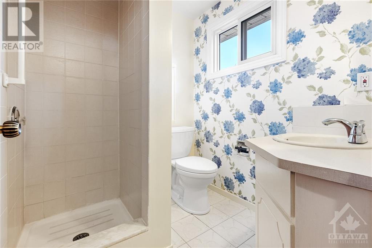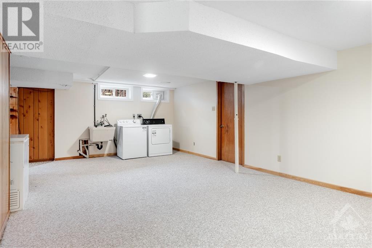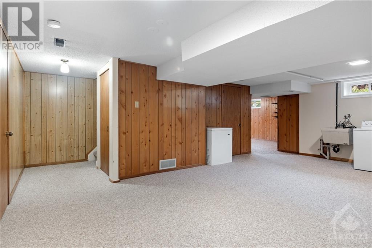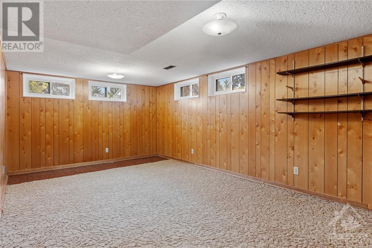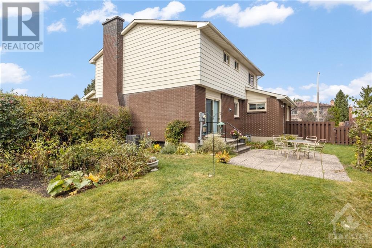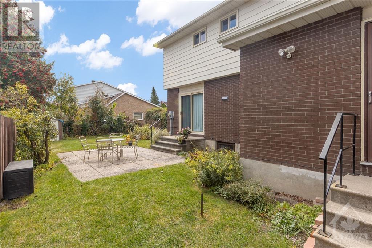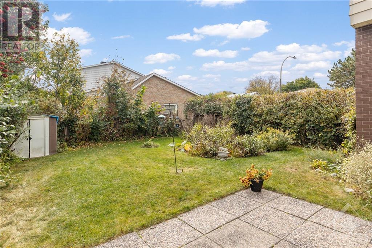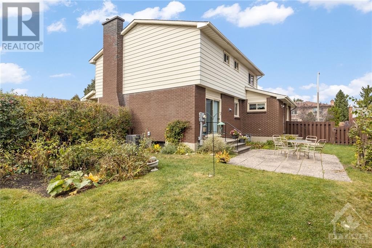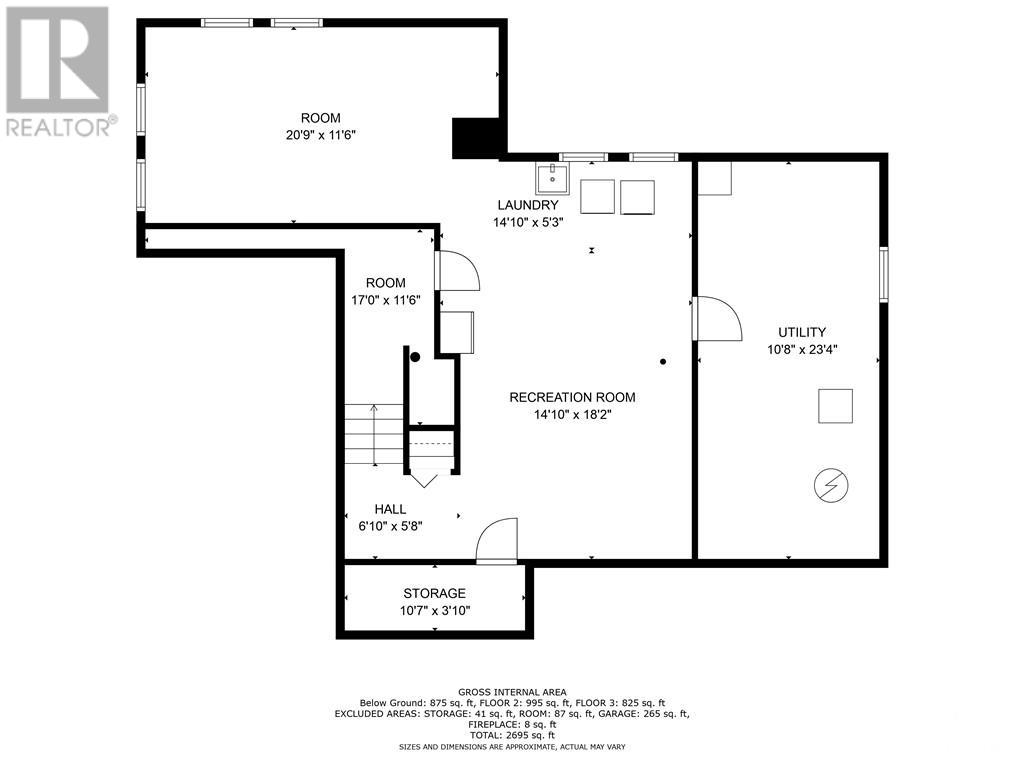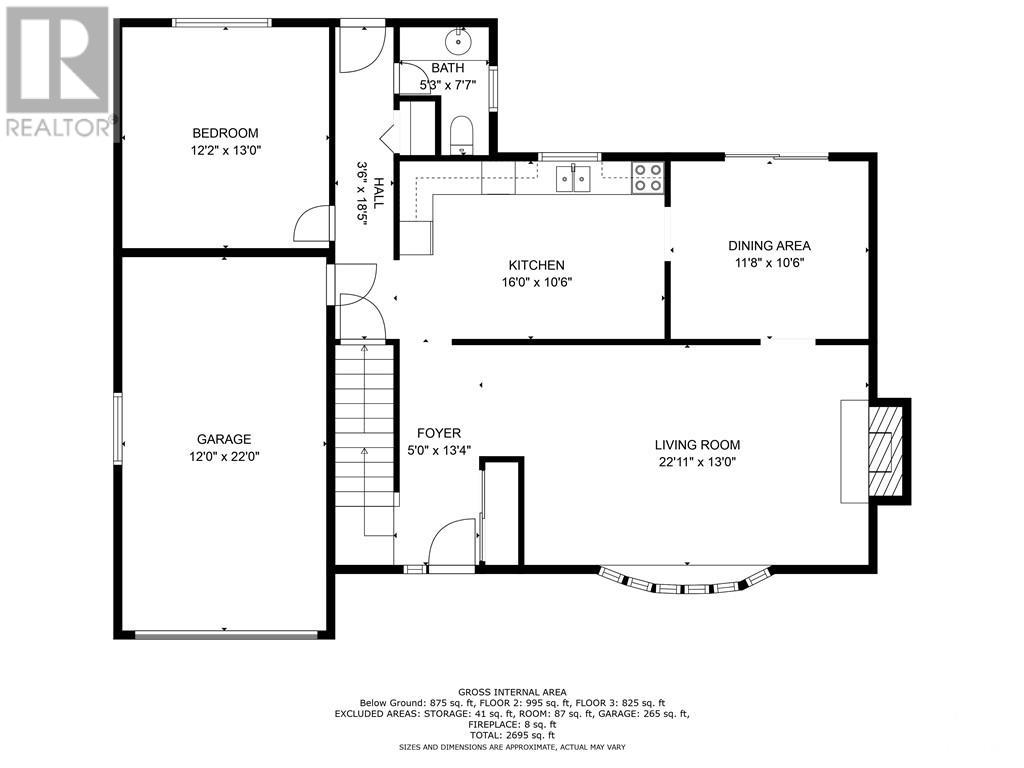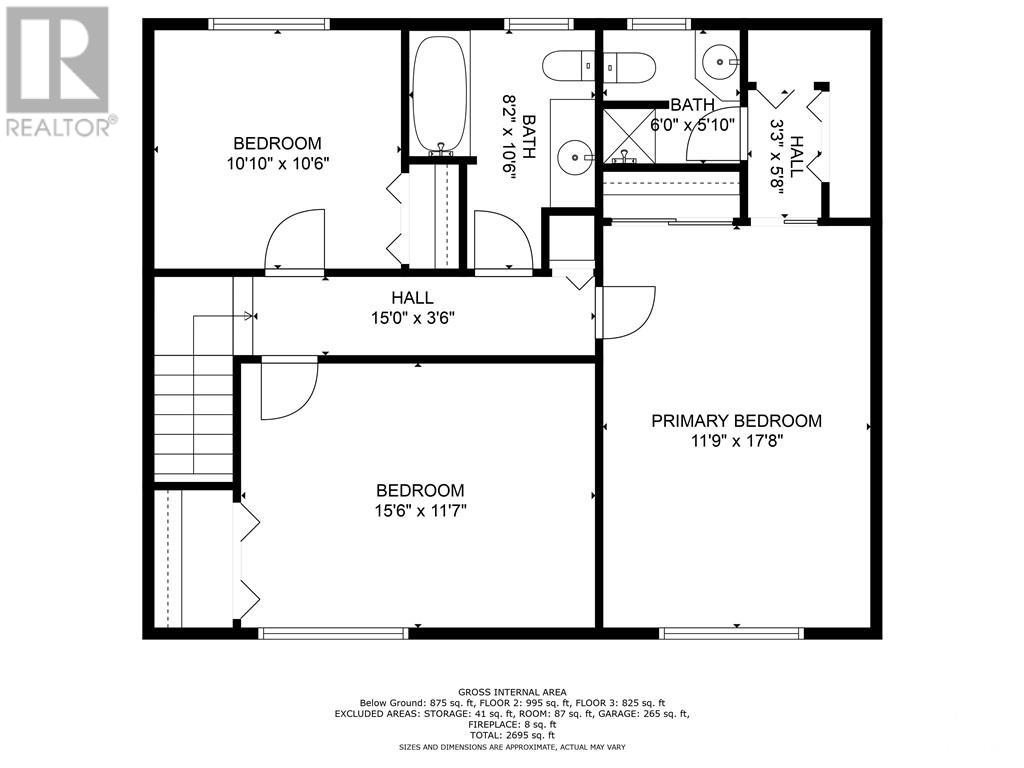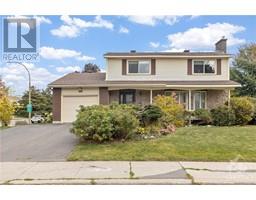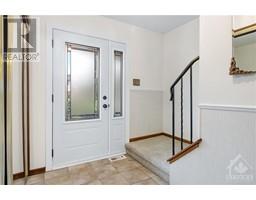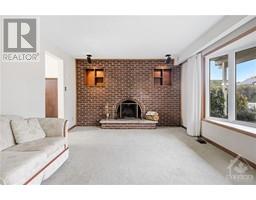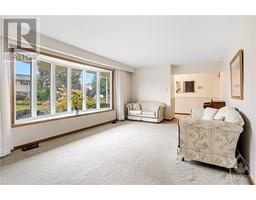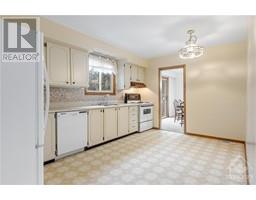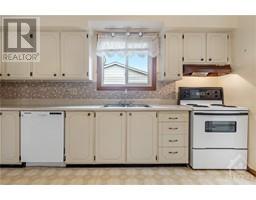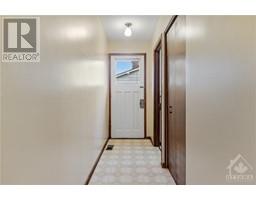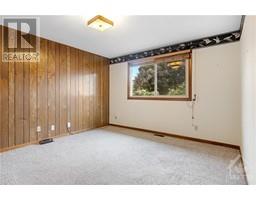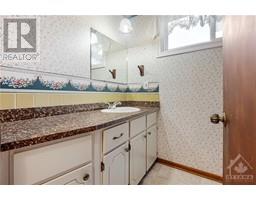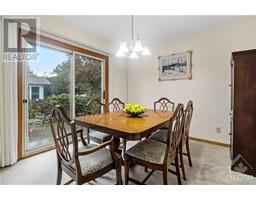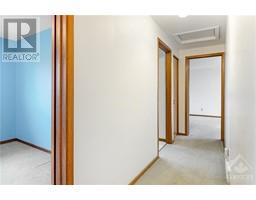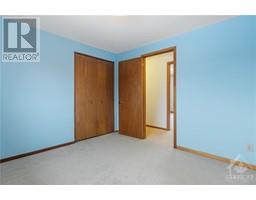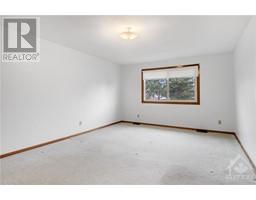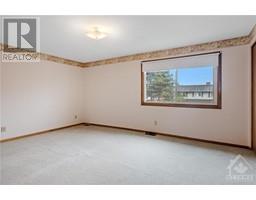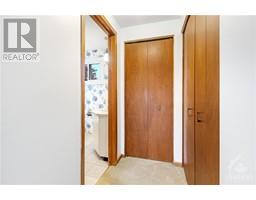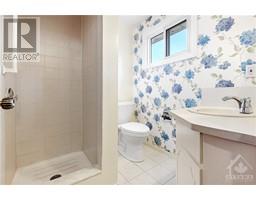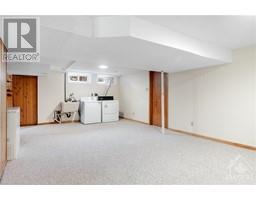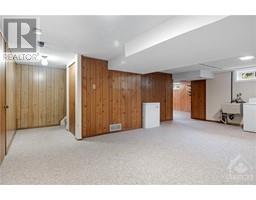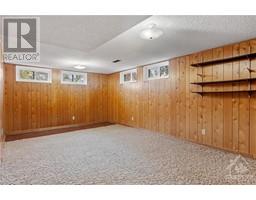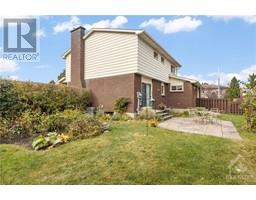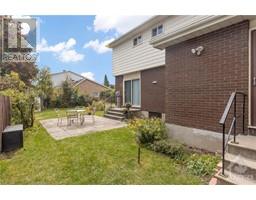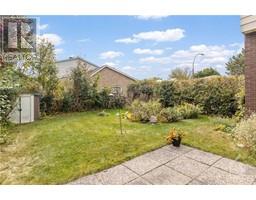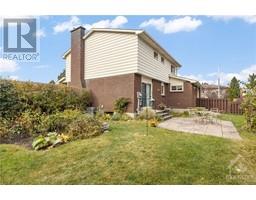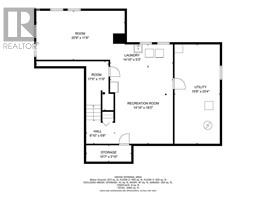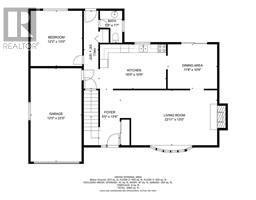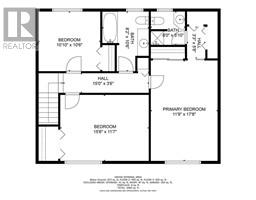89 Mcclellan Road Ottawa, Ontario K2H 8L6
$699,000
***OPEN HOUSE SUNDAY NOVEMBER 26th 2:00-4:00 pm***Welcome to 89 McClellan Road! The original owner of this home is ready for a new family to create a lifetime of memories here! Situated on a large corner lot, and just steps to George Brancato Park, (play structures, splash pad,bball court, football field and plenty of green space). Trend Village is a family friendly neighbourhood, known for its tranquility and community spirit. With potential for appreciation, you don't want to miss out on this opportunity! Main floor family and powder rooms...attached oversized garage with indoor access...large primary with ensuite...All the heavy lifting has been done...windows 2018, roof 2021, furnace and A/C 2015, insulation 2013, garage R50. Pride of ownership shines through! Close to transit, shopping, Bruce Pit. Building inspection on file. Snow contact has been paid for 2023/2024 season. (id:50133)
Open House
This property has open houses!
2:00 pm
Ends at:4:00 pm
Property Details
| MLS® Number | 1369881 |
| Property Type | Single Family |
| Neigbourhood | Trend Village |
| Features | Automatic Garage Door Opener |
| Parking Space Total | 5 |
Building
| Bathroom Total | 3 |
| Bedrooms Above Ground | 3 |
| Bedrooms Total | 3 |
| Appliances | Refrigerator, Dishwasher, Dryer, Stove, Washer, Blinds |
| Basement Development | Finished |
| Basement Type | Full (finished) |
| Constructed Date | 1978 |
| Construction Style Attachment | Detached |
| Cooling Type | Central Air Conditioning |
| Exterior Finish | Brick |
| Fire Protection | Smoke Detectors |
| Fireplace Present | Yes |
| Fireplace Total | 1 |
| Fixture | Drapes/window Coverings |
| Flooring Type | Wall-to-wall Carpet, Laminate, Tile |
| Foundation Type | Poured Concrete |
| Half Bath Total | 1 |
| Heating Fuel | Natural Gas |
| Heating Type | Forced Air |
| Stories Total | 2 |
| Type | House |
| Utility Water | Municipal Water |
Parking
| Attached Garage | |
| Inside Entry |
Land
| Acreage | No |
| Sewer | Municipal Sewage System |
| Size Depth | 67 Ft ,5 In |
| Size Frontage | 99 Ft ,11 In |
| Size Irregular | 99.93 Ft X 67.42 Ft |
| Size Total Text | 99.93 Ft X 67.42 Ft |
| Zoning Description | Residential |
Rooms
| Level | Type | Length | Width | Dimensions |
|---|---|---|---|---|
| Second Level | Primary Bedroom | 17'8" x 11'9" | ||
| Second Level | 3pc Ensuite Bath | 6'0" x 5'10" | ||
| Second Level | Bedroom | 15'6" x 11'7" | ||
| Second Level | Bedroom | 10'10" x 10'6" | ||
| Second Level | Full Bathroom | 10'6" x 8'2" | ||
| Lower Level | Recreation Room | 18'2" x 14'10" | ||
| Lower Level | Family Room | 20'9" x 11'6" | ||
| Lower Level | Utility Room | 23'4" x 10'8" | ||
| Lower Level | Other | 10'7" x 3'10" | ||
| Main Level | Living Room/fireplace | 22'11" x 13'0" | ||
| Main Level | Dining Room | 11'8" x 10'6" | ||
| Main Level | Kitchen | 16'0" x 10'6" | ||
| Main Level | Family Room | 13'0" x 12'2" | ||
| Main Level | 2pc Bathroom | 7'7" x 5'3" |
https://www.realtor.ca/real-estate/26300807/89-mcclellan-road-ottawa-trend-village
Contact Us
Contact us for more information
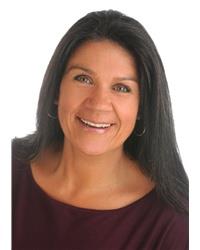
Margo Lindsay
Salesperson
www.johnlindsaygroup.ca
1723 Carling Avenue, Suite 1
Ottawa, Ontario K2A 1C8
(613) 725-1171
(613) 725-3323
www.teamrealty.ca
Abigail Lindsay
Salesperson
thelindsayteam.ca
www.facebook.com/thelindsayteam/
1723 Carling Avenue, Suite 1
Ottawa, Ontario K2A 1C8
(613) 725-1171
(613) 725-3323
www.teamrealty.ca
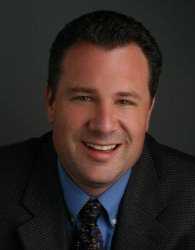
John Lindsay
Salesperson
www.TheLindsays.ca
1723 Carling Avenue, Suite 1
Ottawa, Ontario K2A 1C8
(613) 725-1171
(613) 725-3323
www.teamrealty.ca

