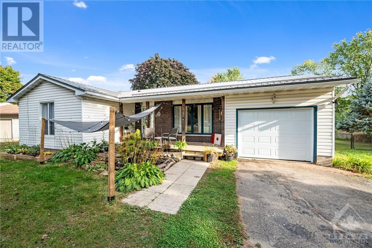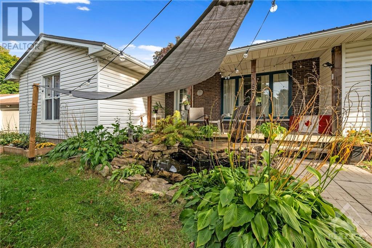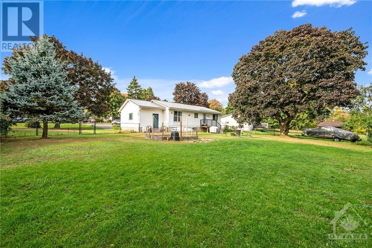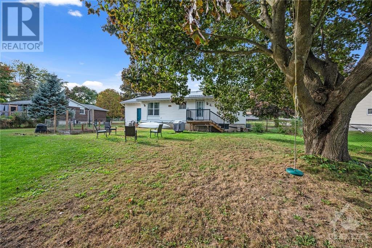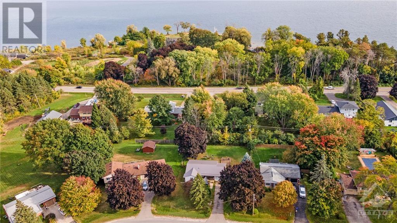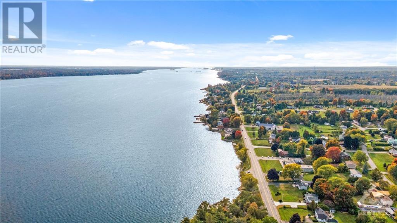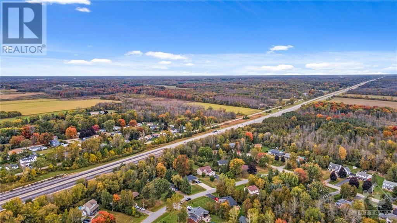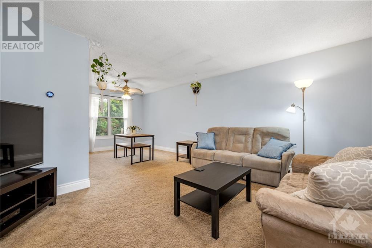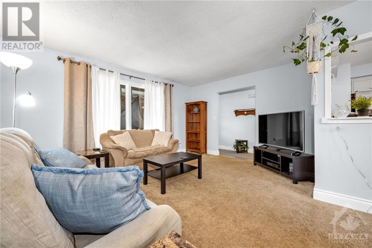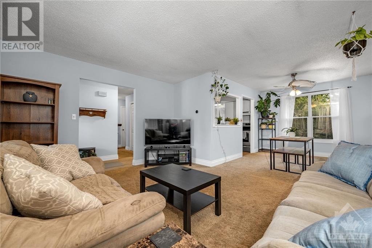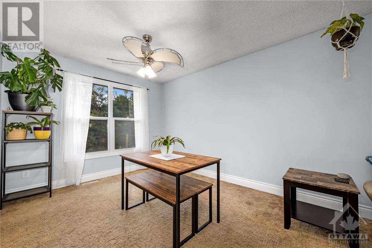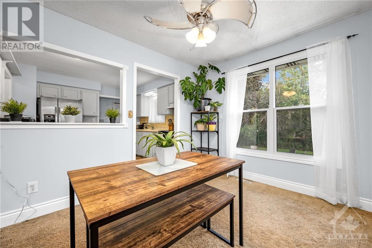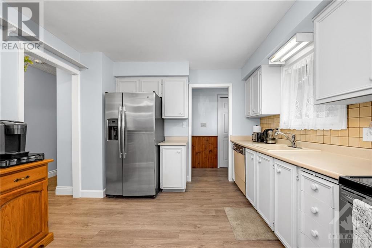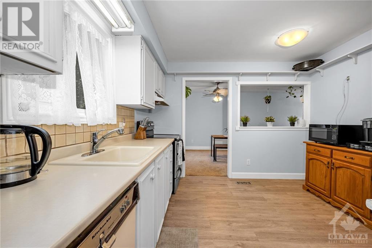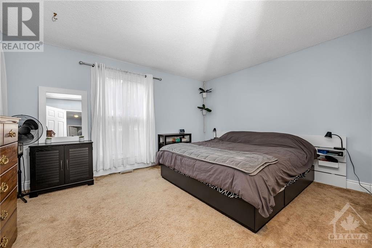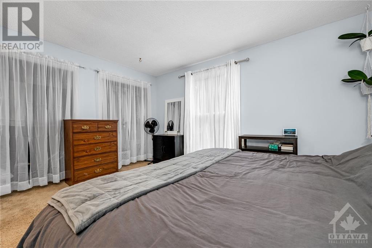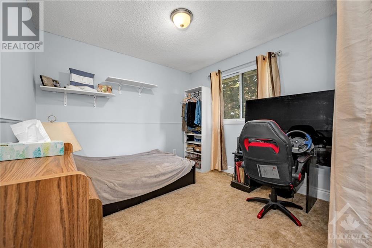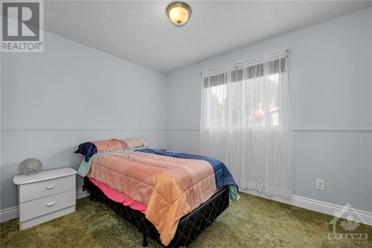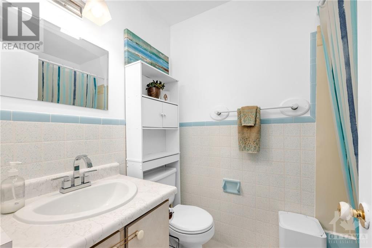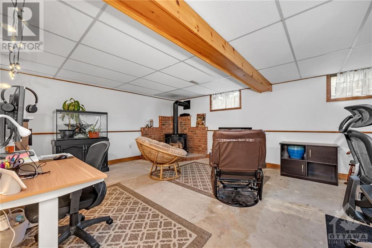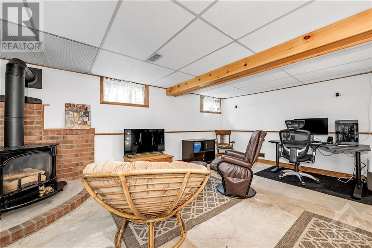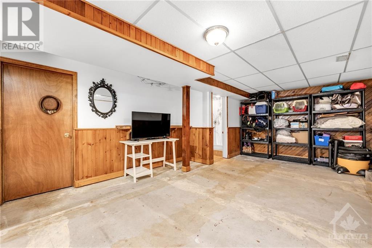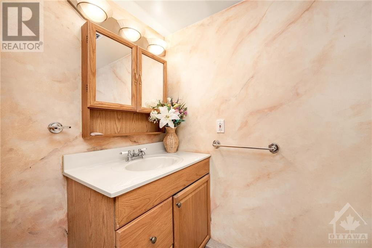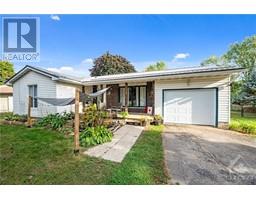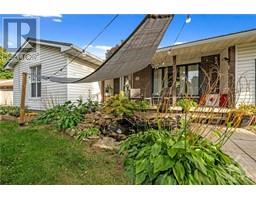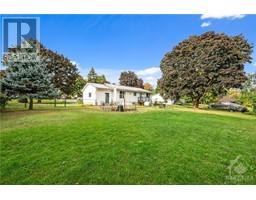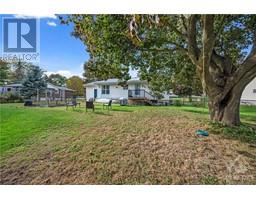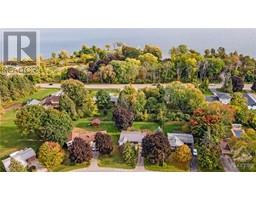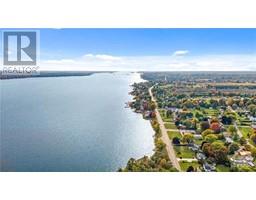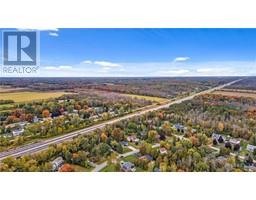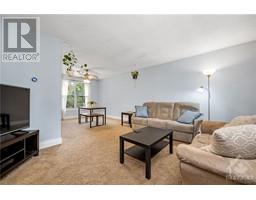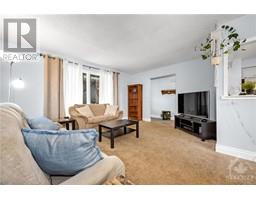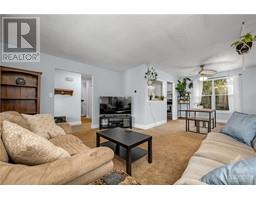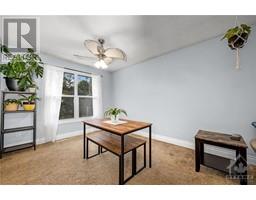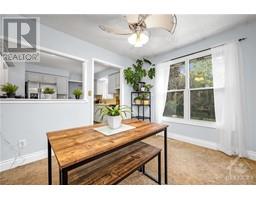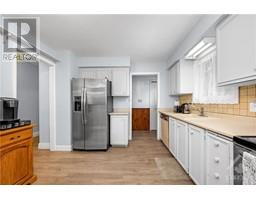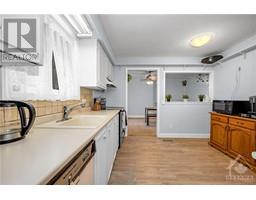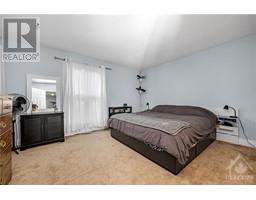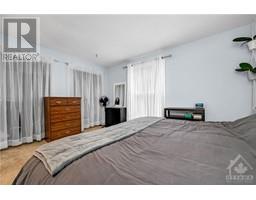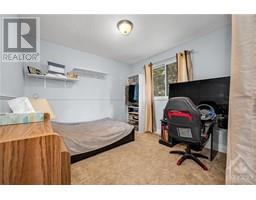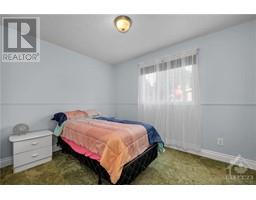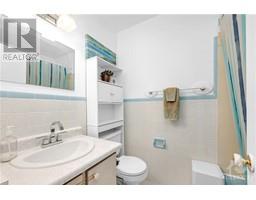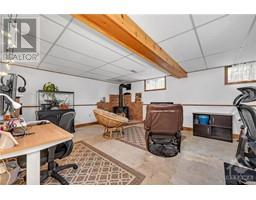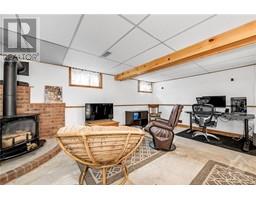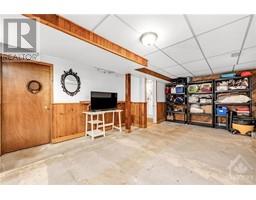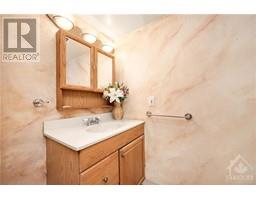9 Bernard Crescent Augusta, Ontario K0E 1P0
$475,000
9 Bernard Cr is situated on a 0.35 acre lot in the town of Maitland located along the scenic St Laurence River. This well cared for 3-bedroom 2-bathroom bungalow is situated in a desirable family-oriented subdivision offering quick access to the local Rec Centre, park, the river, hwy 401 & just a short drive to Brockville & all it’s amenities. Upon arriving, you are welcomed by the beautifully landscaped front garden, deck & tranquil pond. The main lvl features a bright & spacious L-shaped living/dining room, large kitchen w/ ss fridge & stove, ample cupboard & counter space & room for eating. This lvl is complete with a large primary bedroom, 2 guest bedrooms, a 3pc bathroom & back door leading to the fully fenced private backyard w? southern exposure. The lower level features a family room w/ gas stove, a bonus rec/playroom for the children, 3pc bathroom & large laundry & utility room w/ ample storage. This home is move-in ready & just waiting to embrace its next family w/ open arms. (id:50133)
Property Details
| MLS® Number | 1365966 |
| Property Type | Single Family |
| Neigbourhood | Maitland |
| Amenities Near By | Recreation Nearby, Water Nearby |
| Community Features | Family Oriented |
| Features | Automatic Garage Door Opener |
| Parking Space Total | 5 |
| Road Type | Paved Road |
| Structure | Deck |
Building
| Bathroom Total | 2 |
| Bedrooms Above Ground | 3 |
| Bedrooms Total | 3 |
| Appliances | Refrigerator, Dryer, Hood Fan, Stove, Washer, Blinds |
| Architectural Style | Bungalow |
| Basement Development | Partially Finished |
| Basement Type | Full (partially Finished) |
| Constructed Date | 1973 |
| Construction Style Attachment | Detached |
| Cooling Type | Central Air Conditioning |
| Exterior Finish | Brick, Siding |
| Fireplace Present | Yes |
| Fireplace Total | 1 |
| Fixture | Drapes/window Coverings |
| Flooring Type | Wall-to-wall Carpet, Mixed Flooring, Laminate |
| Foundation Type | Block |
| Heating Fuel | Natural Gas |
| Heating Type | Forced Air |
| Stories Total | 1 |
| Type | House |
| Utility Water | Drilled Well |
Parking
| Attached Garage |
Land
| Acreage | No |
| Fence Type | Fenced Yard |
| Land Amenities | Recreation Nearby, Water Nearby |
| Landscape Features | Landscaped |
| Sewer | Septic System |
| Size Depth | 150 Ft ,11 In |
| Size Frontage | 100 Ft |
| Size Irregular | 0.35 |
| Size Total | 0.35 Ac |
| Size Total Text | 0.35 Ac |
| Zoning Description | Residential |
Rooms
| Level | Type | Length | Width | Dimensions |
|---|---|---|---|---|
| Lower Level | Family Room | 18'7" x 14'5" | ||
| Lower Level | Recreation Room | 22'9" x 12'4" | ||
| Lower Level | 3pc Bathroom | Measurements not available | ||
| Lower Level | Laundry Room | Measurements not available | ||
| Lower Level | Utility Room | Measurements not available | ||
| Main Level | Living Room | 15'1" x 11'11" | ||
| Main Level | Dining Room | 11'3" x 9'9" | ||
| Main Level | Kitchen | 10'9" x 10'6" | ||
| Main Level | Primary Bedroom | 14'1" x 11'9" | ||
| Main Level | Bedroom | 12'3" x 9'10" | ||
| Main Level | Bedroom | 11'0" x 8'9" | ||
| Main Level | 3pc Bathroom | Measurements not available |
https://www.realtor.ca/real-estate/26191966/9-bernard-crescent-augusta-maitland
Contact Us
Contact us for more information
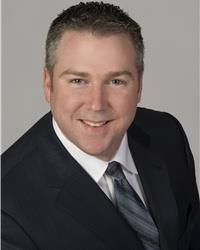
Ritchie Gunn
Salesperson
222 Somerset Street W, Unit A
Ottawa, Ontario K2P 0A7
(613) 422-2055
(613) 721-5556
www.walkerottawa.com

