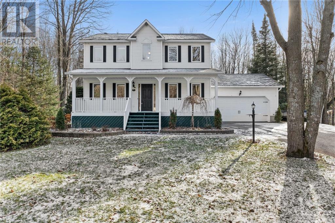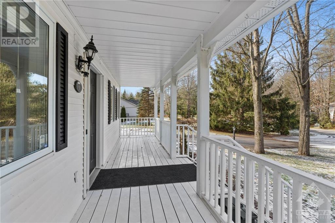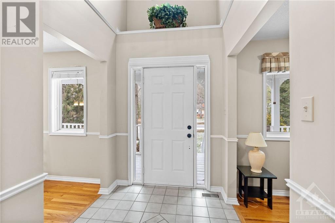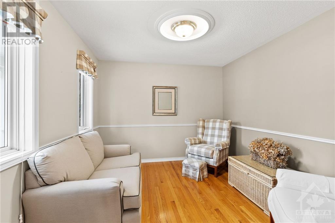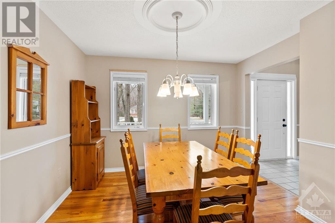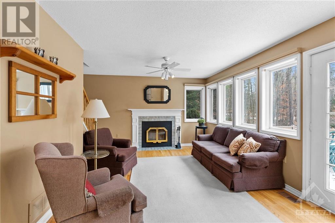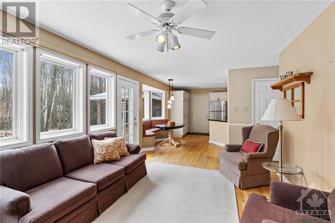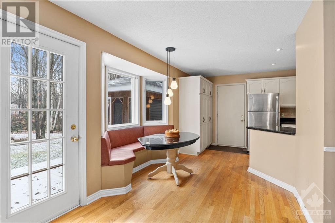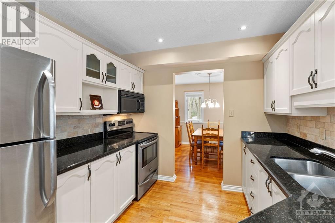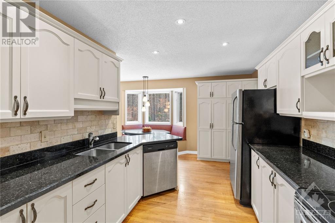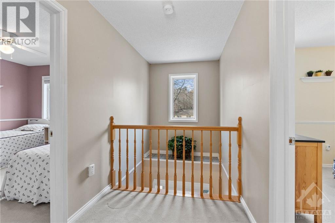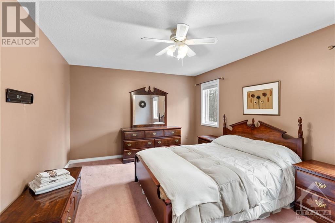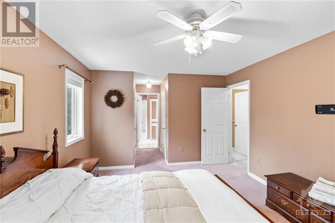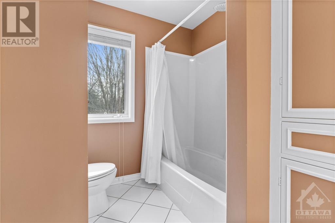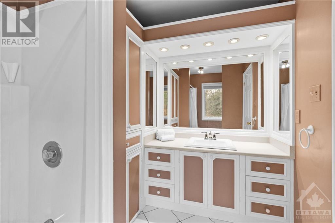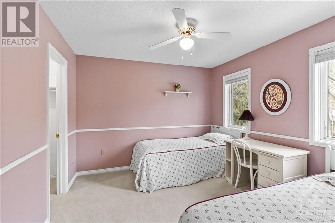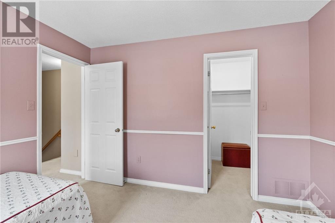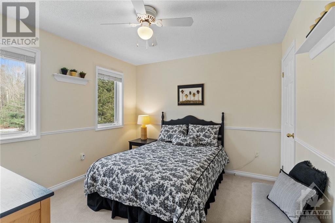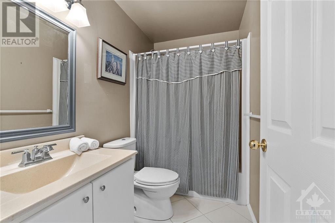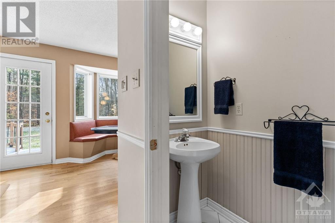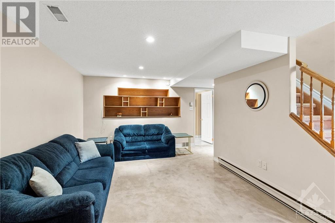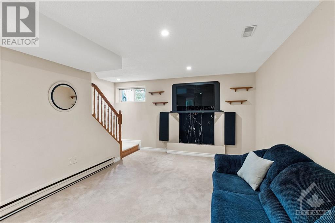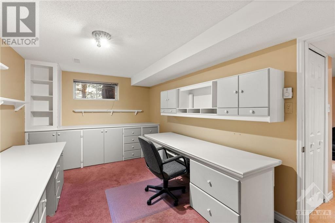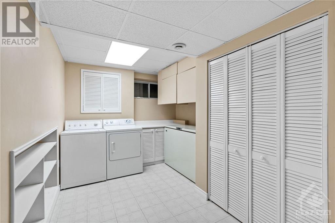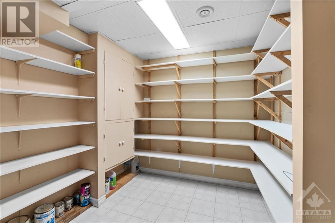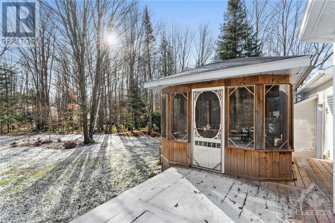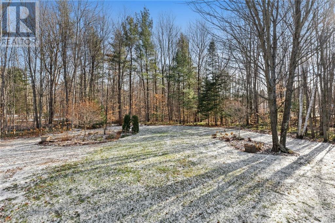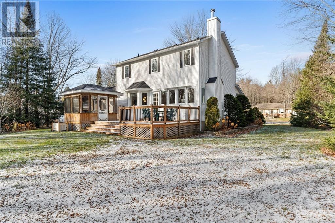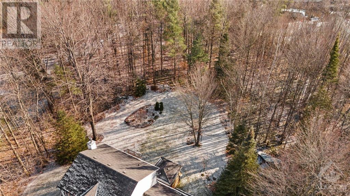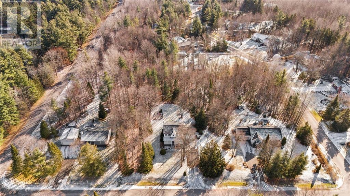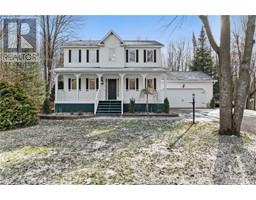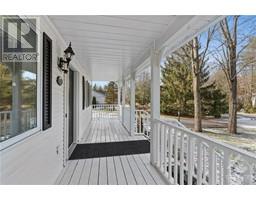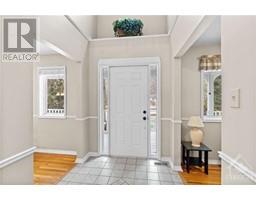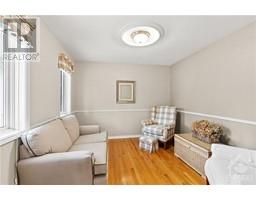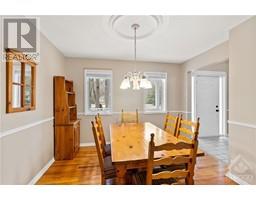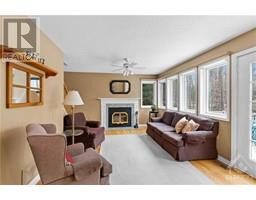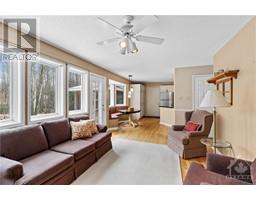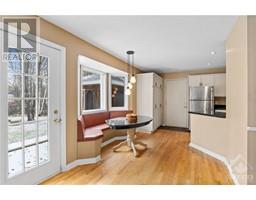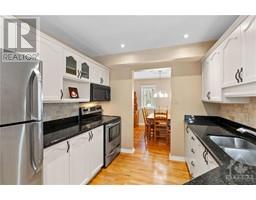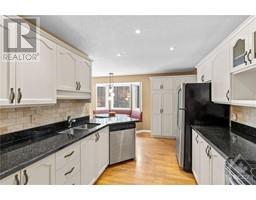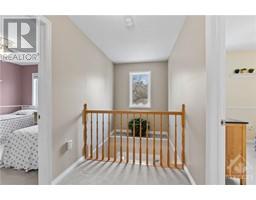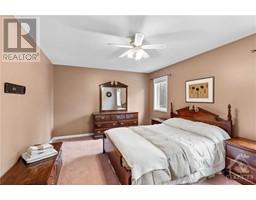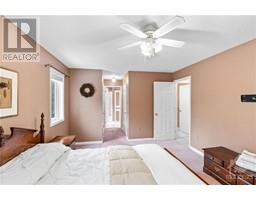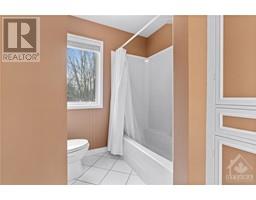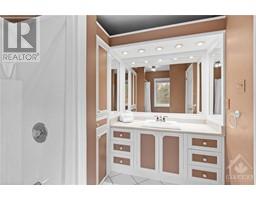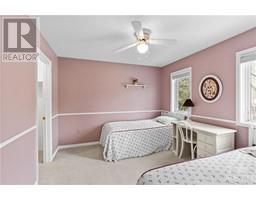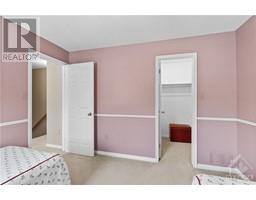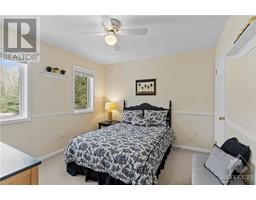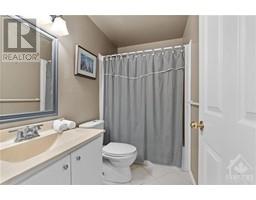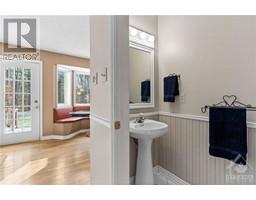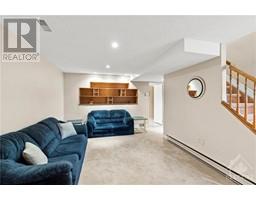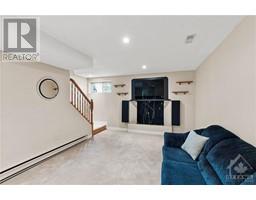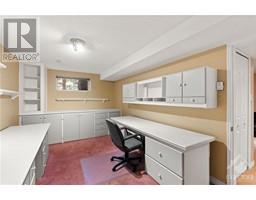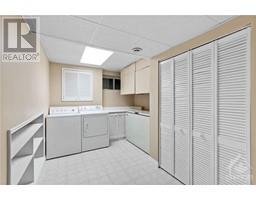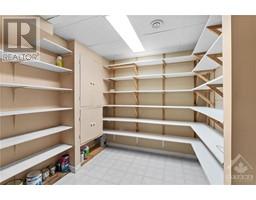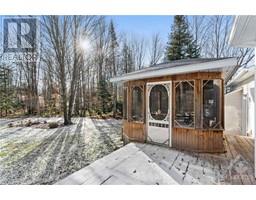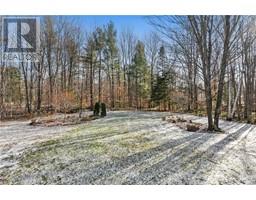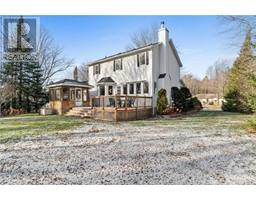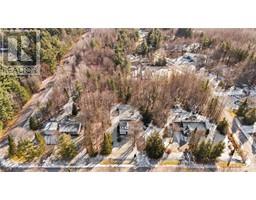9 Flesher Crescent N Kemptville, Ontario K0G 1J0
$699,900
Check out this great family home nestled in Tanager Woods, Kemptville. 3 bedrooms, 2.5 baths, and a double attached garage. The front covered porch and comfortable interior present a lot of character. Plus, there is a bright family room with a gorgeous view of the back deck and private yard. The kitchen features plenty of cupboard space in the pantry, plus a comfortable eating area in a bay window, perfect for enjoying breakfast while looking out at the garden. The master bedroom features two walk-in closets and a 4-piece ensuite. With a finished basement, including a rec room and den with storage cabinets, drawers, Closet and desk space for those who like crafts or a quiet study space. This area has all the space you need. And don't worry about power outages, because this home has a Generac. You'll love the spacious deck and screened-in gazebo. To complete the property there is a shed for all your storage needs. Don't miss out on this well loved home. More Pics and video to follow. (id:50133)
Property Details
| MLS® Number | 1370505 |
| Property Type | Single Family |
| Neigbourhood | Tanager Woods |
| Amenities Near By | Golf Nearby, Shopping |
| Communication Type | Internet Access |
| Features | Treed, Wooded Area, Gazebo, Automatic Garage Door Opener |
| Parking Space Total | 8 |
| Storage Type | Storage Shed |
| Structure | Deck, Porch |
Building
| Bathroom Total | 3 |
| Bedrooms Above Ground | 3 |
| Bedrooms Total | 3 |
| Appliances | Refrigerator, Dishwasher, Dryer, Microwave Range Hood Combo, Stove, Washer |
| Basement Development | Finished |
| Basement Type | Full (finished) |
| Constructed Date | 1993 |
| Construction Style Attachment | Detached |
| Cooling Type | Central Air Conditioning, Air Exchanger |
| Exterior Finish | Siding, Vinyl |
| Fireplace Present | Yes |
| Fireplace Total | 1 |
| Flooring Type | Carpeted, Hardwood, Ceramic |
| Foundation Type | Poured Concrete |
| Half Bath Total | 1 |
| Heating Fuel | Propane |
| Heating Type | Forced Air |
| Stories Total | 2 |
| Type | House |
| Utility Water | Drilled Well |
Parking
| Attached Garage |
Land
| Acreage | No |
| Land Amenities | Golf Nearby, Shopping |
| Sewer | Septic System |
| Size Depth | 291 Ft ,7 In |
| Size Frontage | 141 Ft ,3 In |
| Size Irregular | 0.94 |
| Size Total | 0.94 Ac |
| Size Total Text | 0.94 Ac |
| Zoning Description | Residential |
Rooms
| Level | Type | Length | Width | Dimensions |
|---|---|---|---|---|
| Second Level | Primary Bedroom | 15'5" x 11'7" | ||
| Second Level | Other | Measurements not available | ||
| Second Level | Other | Measurements not available | ||
| Second Level | 4pc Ensuite Bath | 9'7" x 6'11" | ||
| Second Level | Bedroom | 11'0" x 10'4" | ||
| Second Level | Other | Measurements not available | ||
| Second Level | Bedroom | 10'5" x 11'0" | ||
| Second Level | Other | Measurements not available | ||
| Second Level | Full Bathroom | 8'3" x 4'11" | ||
| Basement | Recreation Room | 17'5" x 11'4" | ||
| Basement | Den | 15'7" x 9'6" | ||
| Basement | Laundry Room | 11'4" x 9'0" | ||
| Basement | Utility Room | Measurements not available | ||
| Basement | Storage | 9'7" x 8'3" | ||
| Main Level | Kitchen | 9'2" x 9'0" | ||
| Main Level | Eating Area | 10'0" x 8'2" | ||
| Main Level | Family Room/fireplace | 11'0" x 11'0" | ||
| Main Level | Dining Room | 10'0" x 10'0" | ||
| Main Level | Den | 11'0" x 10'0" | ||
| Main Level | 2pc Bathroom | Measurements not available |
https://www.realtor.ca/real-estate/26322679/9-flesher-crescent-n-kemptville-tanager-woods
Contact Us
Contact us for more information
Sylvia Hogeveen
Salesperson
www.countryandcityhomes.ca/
1073 Greenbank Rd, Unit100
Ottawa, Ontario K2J 4H8
(866) 530-7737
(647) 849-3180
www.exprealty.ca

