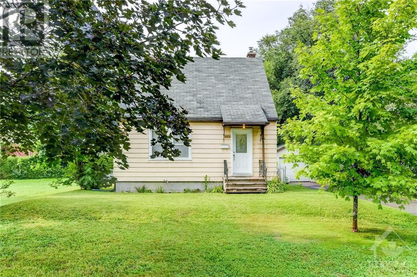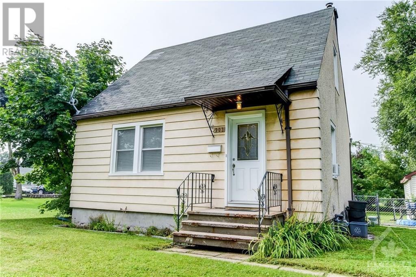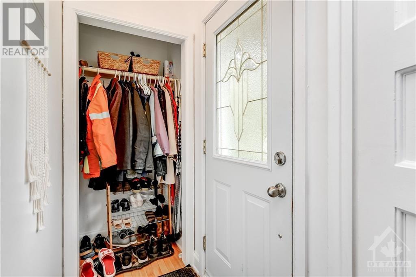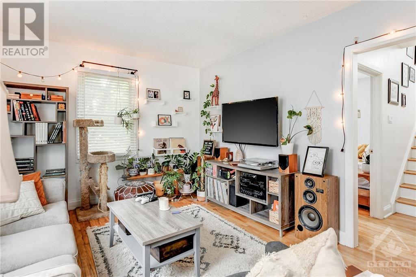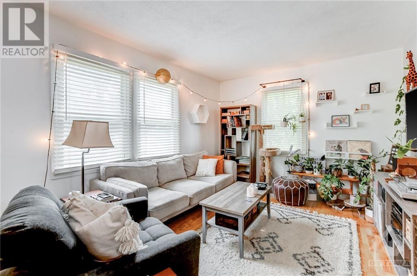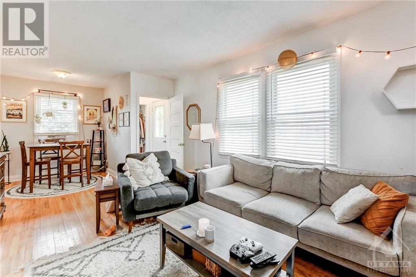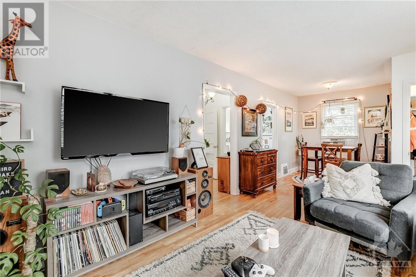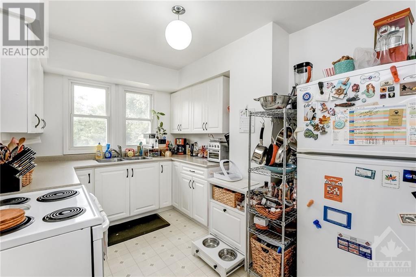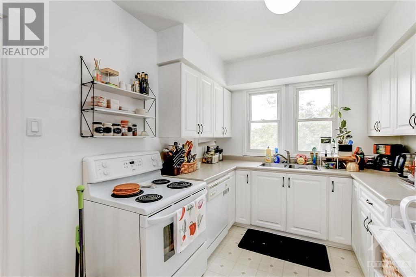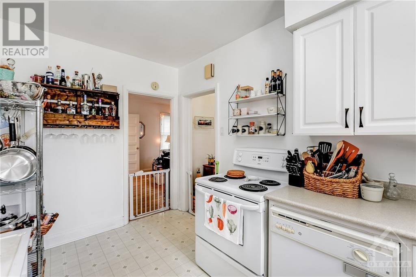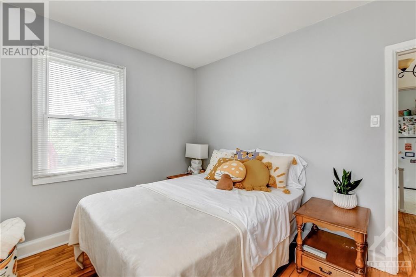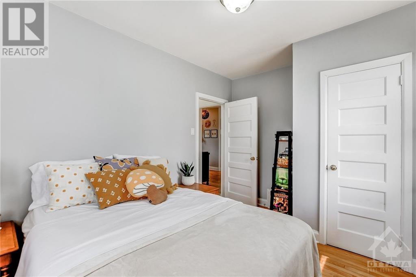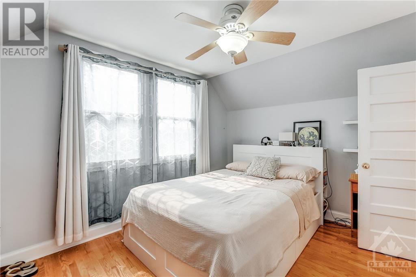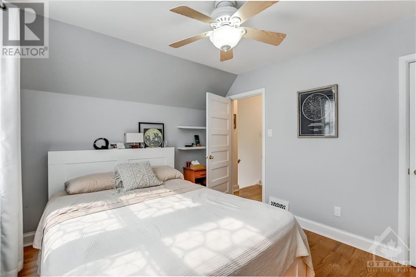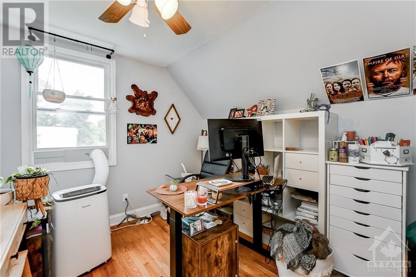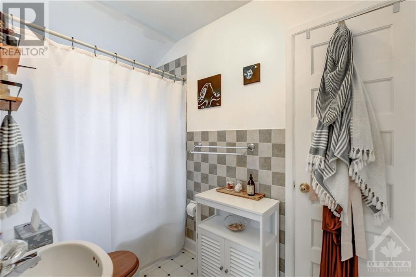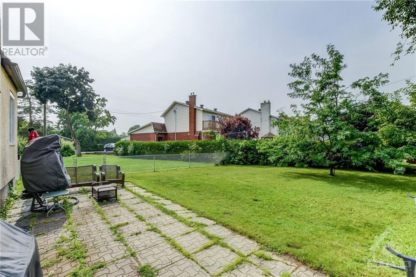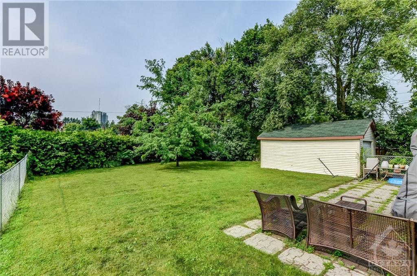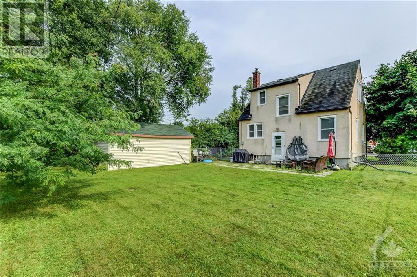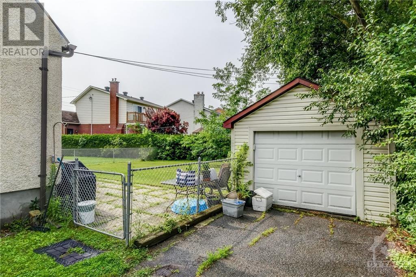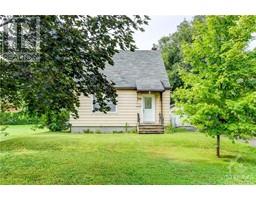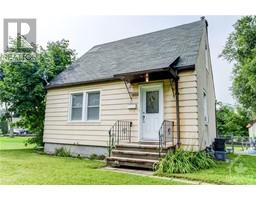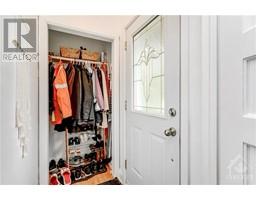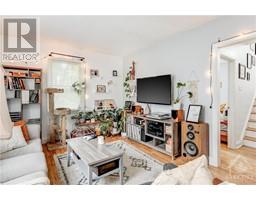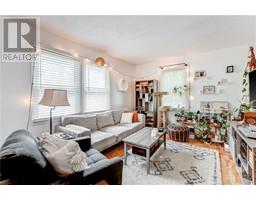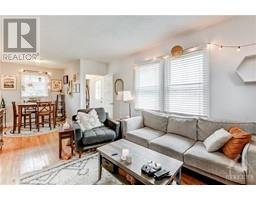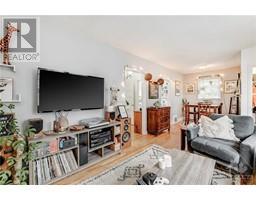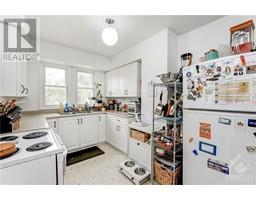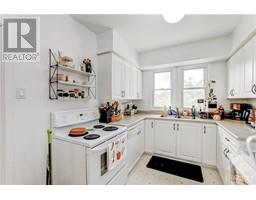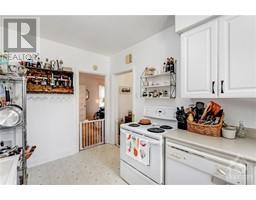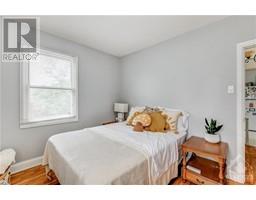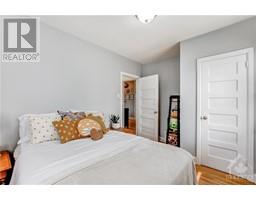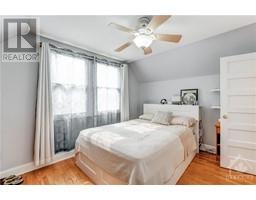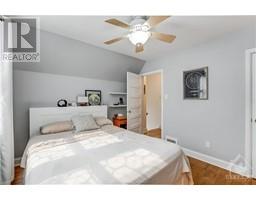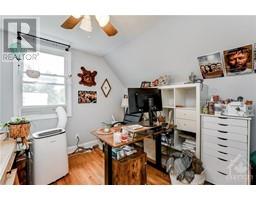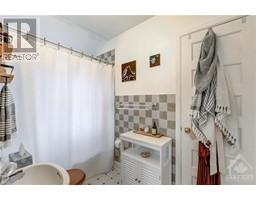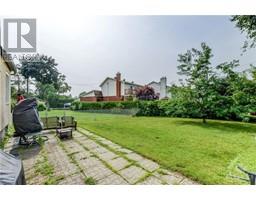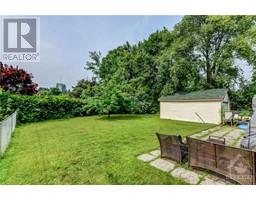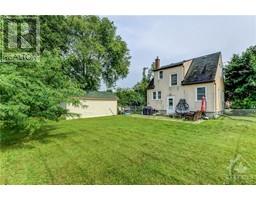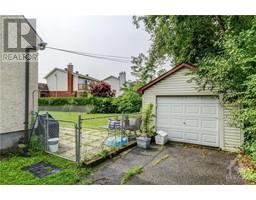903 Normandy Crescent Ottawa, Ontario K2C 0K6
$679,000
Opportunity awaits! This cozy 1.5 story detached, well maintained home has so much to offer! Large main floor layout with ample living and dining room area. Well sized kitchen and main floor office or 3rd bedroom. Second floor offers two well proportioned bedrooms and the main bathroom. Full basement is ready to be finished to your tastes. Large back yard with detached garage! Neighbourhood supports 1.5M+ homes, purchase for your own home, an investment property, or for future development! Located on a 60 Ft x 124 Ft (irregular) lot with R1GG zoning. Developers, investors, contractors take note. Opportunities like this do not come along often. 24 hours irrevocable on all offers. (id:50133)
Property Details
| MLS® Number | 1352490 |
| Property Type | Single Family |
| Neigbourhood | Carleton Heights |
| Amenities Near By | Public Transit, Shopping, Water Nearby |
| Parking Space Total | 4 |
Building
| Bathroom Total | 1 |
| Bedrooms Above Ground | 3 |
| Bedrooms Total | 3 |
| Appliances | Refrigerator, Dishwasher, Dryer, Stove, Washer |
| Basement Development | Unfinished |
| Basement Type | Full (unfinished) |
| Constructed Date | 1947 |
| Construction Style Attachment | Detached |
| Cooling Type | Unknown |
| Exterior Finish | Stucco |
| Flooring Type | Hardwood |
| Foundation Type | Poured Concrete |
| Heating Fuel | Natural Gas |
| Heating Type | Forced Air |
| Type | House |
| Utility Water | Municipal Water |
Parking
| Detached Garage |
Land
| Acreage | No |
| Land Amenities | Public Transit, Shopping, Water Nearby |
| Sewer | Municipal Sewage System |
| Size Depth | 124 Ft |
| Size Frontage | 60 Ft |
| Size Irregular | 60 Ft X 124 Ft (irregular Lot) |
| Size Total Text | 60 Ft X 124 Ft (irregular Lot) |
| Zoning Description | Residential |
Rooms
| Level | Type | Length | Width | Dimensions |
|---|---|---|---|---|
| Second Level | 4pc Bathroom | 4'9" x 8'9" | ||
| Second Level | Bedroom | 11'2" x 9'2" | ||
| Second Level | Primary Bedroom | 12'7" x 10'1" | ||
| Basement | Utility Room | 23'0" x 22'4" | ||
| Main Level | Dining Room | 12'7" x 7'5" | ||
| Main Level | Living Room | 12'3" x 7'8" | ||
| Main Level | Kitchen | 12'8" x 8'6" | ||
| Main Level | Bedroom | 12'2" x 8'9" |
https://www.realtor.ca/real-estate/25947245/903-normandy-crescent-ottawa-carleton-heights
Contact Us
Contact us for more information

Jim Cox
Salesperson
www.coxhometeam.ca
#201-1500 Bank Street
Ottawa, Ontario K1H 7Z2
(613) 733-9100
(613) 733-1450

Lynda Cox
Salesperson
www.coxhometeam.ca
165 Pretoria Avenue
Ottawa, Ontario K1S 1X1
(613) 238-2801
(613) 238-4583

