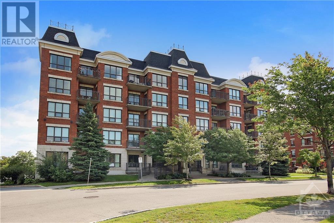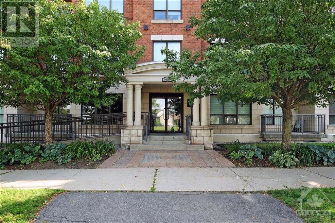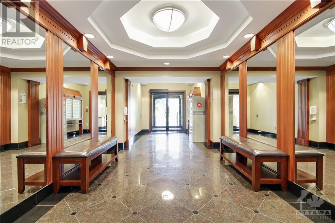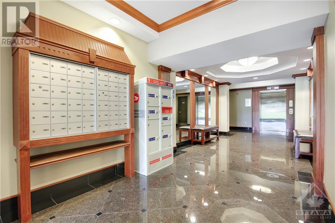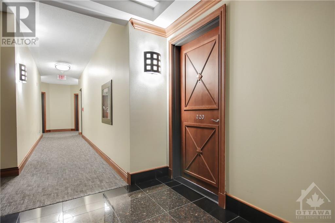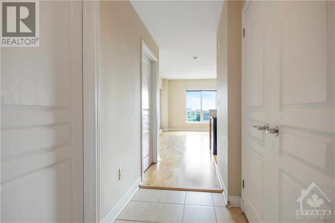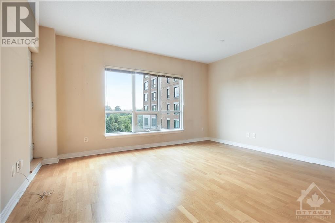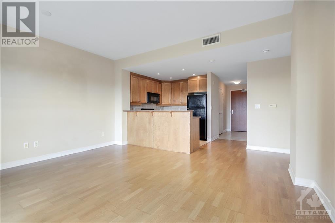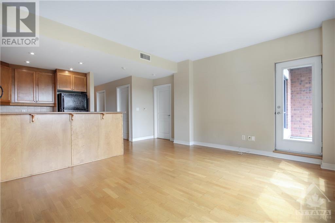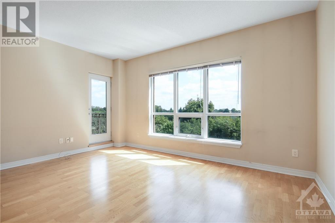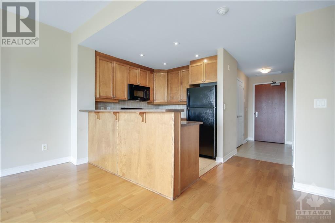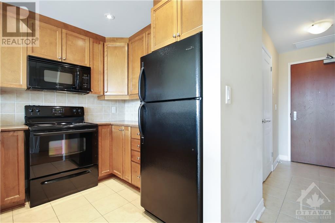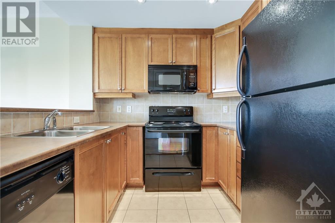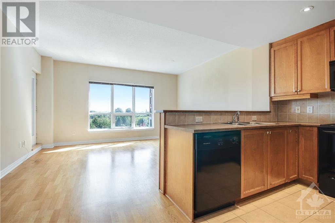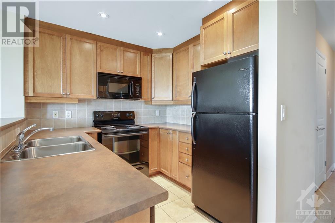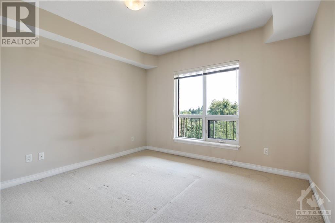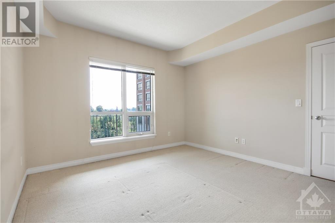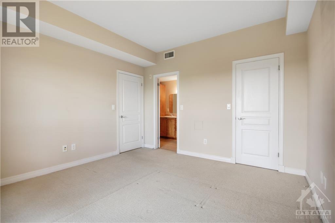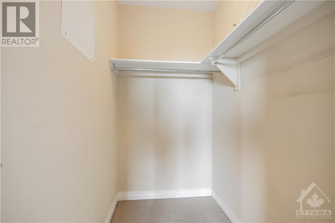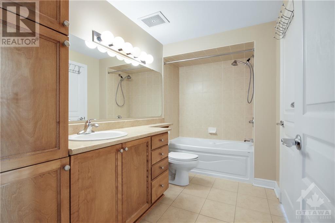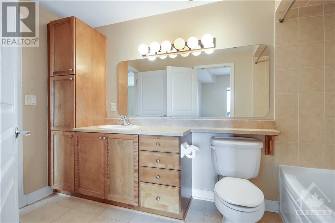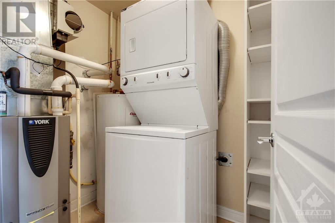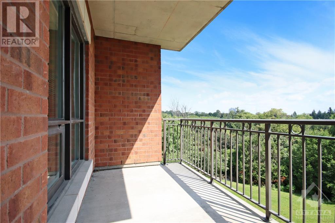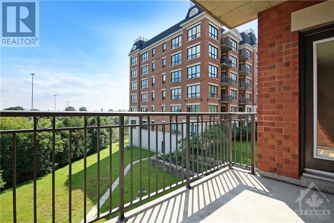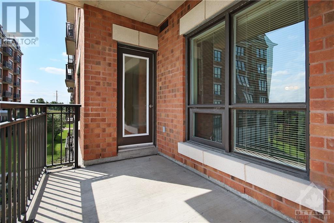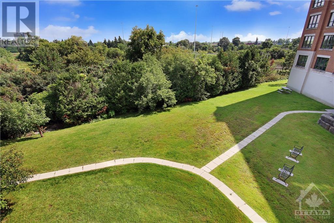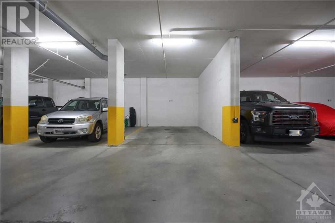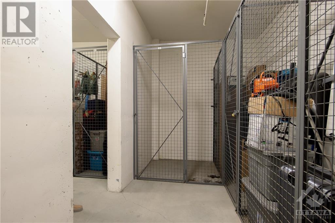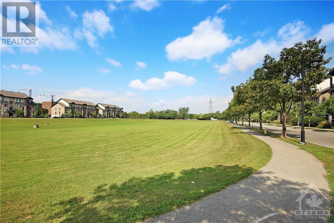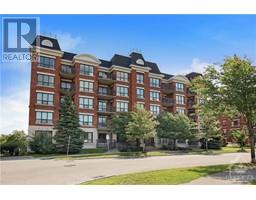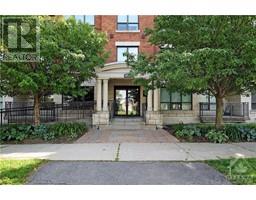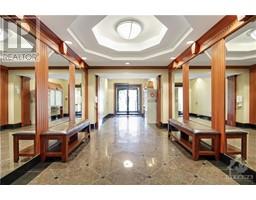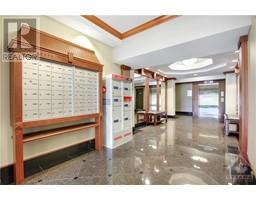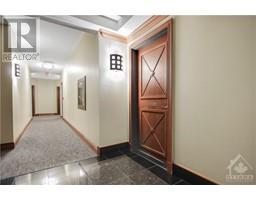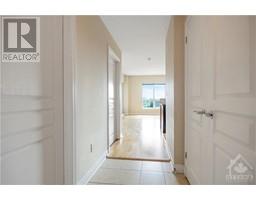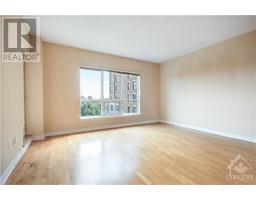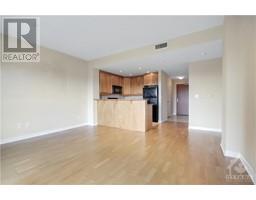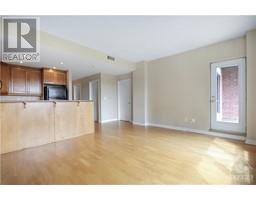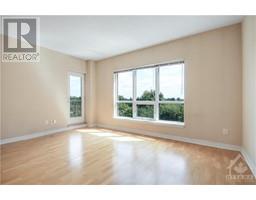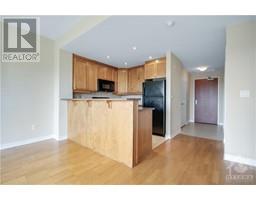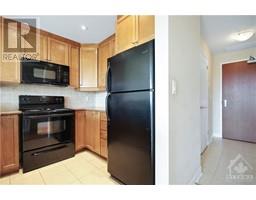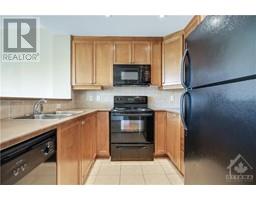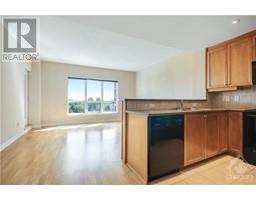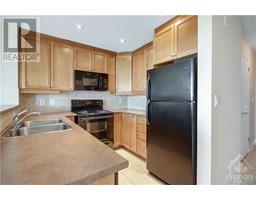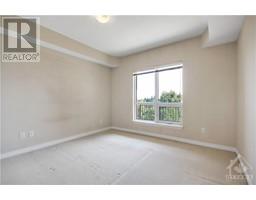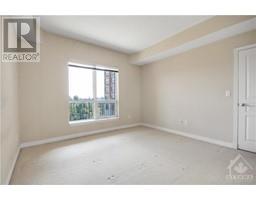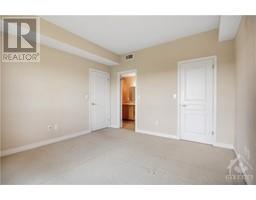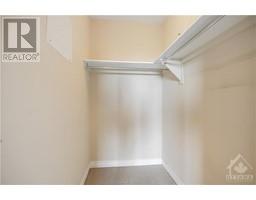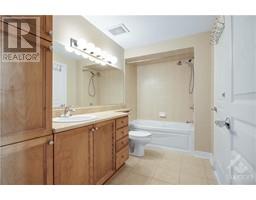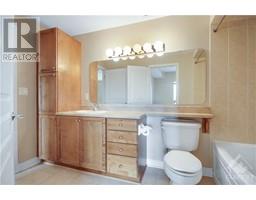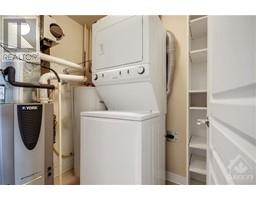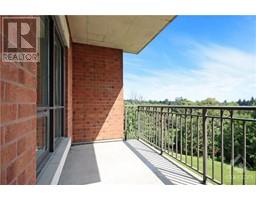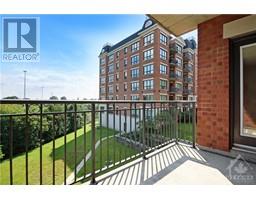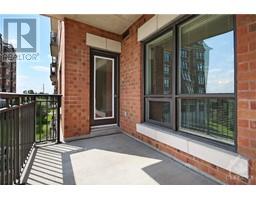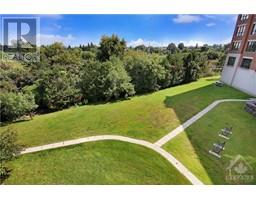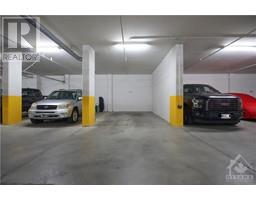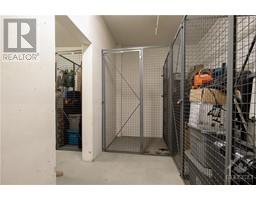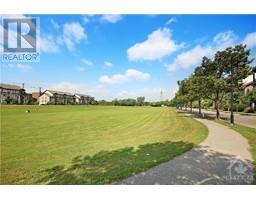905 Beauparc Private Unit#220 Ottawa, Ontario K1J 0A1
$399,000Maintenance, Property Management, Waste Removal, Caretaker, Water, Other, See Remarks
$398.26 Monthly
Maintenance, Property Management, Waste Removal, Caretaker, Water, Other, See Remarks
$398.26 MonthlyWelcome to "Les Jardins des Gouverneurs", a secluded enclave of condos in a fabulous location. This suite features a spacious 1 bedroom, 1 bath with underground parking & locker. Located right by the Light Rail Transit station as well as being close to the St. Laurent Shopping Centre & 417 highway. Spacious 4-piece ensuite bath featuring a cheater door; ceramic tile flooring, full mirrored wall & Hollywood-like lighting in addition to a full length linen cupboard. Affordable low condo fee under $400 per month. The "Normandie" model is approx 705 sq. ft. (According to Builder's Plan). Gleaming hardwood floors & open concept kitchen with wood cabinetry & black appliances. Good size Walk-in Closet in Bedroom (wall to wall carpet). Other is Balcony off the Bedroom. This condo won't last long so book your viewing soon!!! 'Other' is balcony.NOTE: Cracked Living Room window is being replaced very soon. (id:50133)
Property Details
| MLS® Number | 1351140 |
| Property Type | Single Family |
| Neigbourhood | Cyrville |
| Amenities Near By | Public Transit, Recreation Nearby, Shopping |
| Communication Type | Internet Access |
| Community Features | Pets Allowed |
| Features | Balcony, Automatic Garage Door Opener |
| Parking Space Total | 1 |
Building
| Bathroom Total | 1 |
| Bedrooms Above Ground | 1 |
| Bedrooms Total | 1 |
| Amenities | Laundry - In Suite |
| Appliances | Refrigerator, Dishwasher, Dryer, Microwave, Stove, Washer, Blinds |
| Basement Development | Unfinished |
| Basement Type | None (unfinished) |
| Constructed Date | 2005 |
| Cooling Type | Central Air Conditioning |
| Exterior Finish | Brick |
| Flooring Type | Wall-to-wall Carpet, Hardwood, Ceramic |
| Foundation Type | Poured Concrete |
| Heating Fuel | Natural Gas |
| Heating Type | Forced Air |
| Stories Total | 1 |
| Type | Apartment |
| Utility Water | Municipal Water |
Parking
| Underground |
Land
| Acreage | No |
| Land Amenities | Public Transit, Recreation Nearby, Shopping |
| Sewer | Municipal Sewage System |
| Zoning Description | Residential |
Rooms
| Level | Type | Length | Width | Dimensions |
|---|---|---|---|---|
| Main Level | Foyer | Measurements not available | ||
| Main Level | Laundry Room | Measurements not available | ||
| Main Level | Kitchen | 8'0" x 8'9" | ||
| Main Level | 4pc Ensuite Bath | Measurements not available | ||
| Main Level | Living Room/dining Room | 15'8" x 13'3" | ||
| Main Level | Bedroom | 12'0" x 12'6" | ||
| Main Level | Other | Measurements not available | ||
| Main Level | Other | Measurements not available |
https://www.realtor.ca/real-estate/26018502/905-beauparc-private-unit220-ottawa-cyrville
Contact Us
Contact us for more information

Wanda Bosada
Salesperson
www.eliterealestatesalesottawa.com
1749 Woodward Drive
Ottawa, Ontario K2C 0P9
(613) 728-2664
(613) 728-0548

