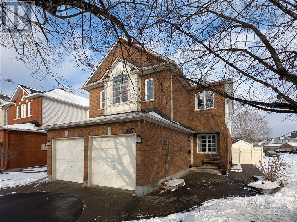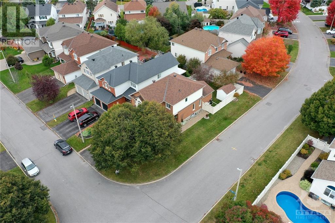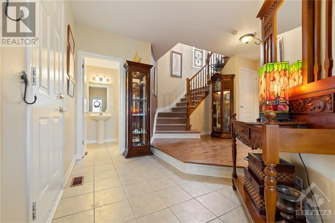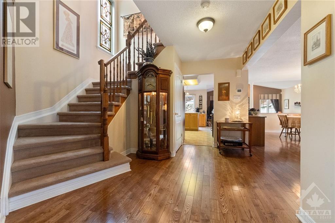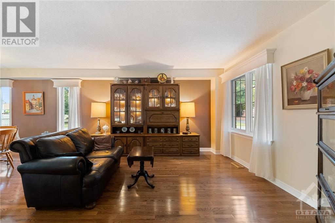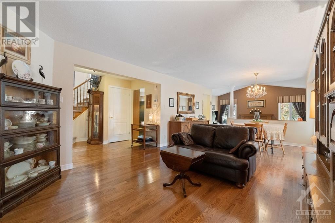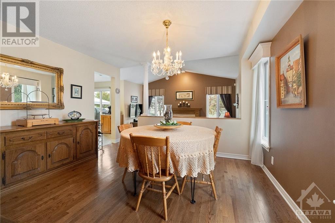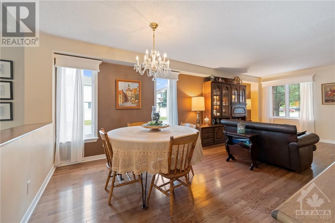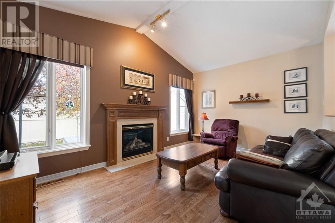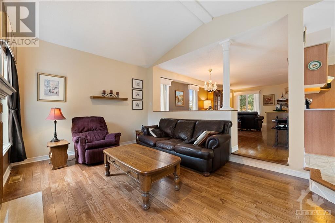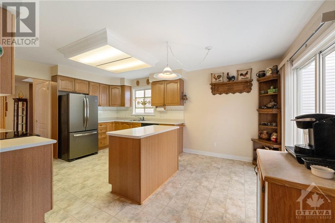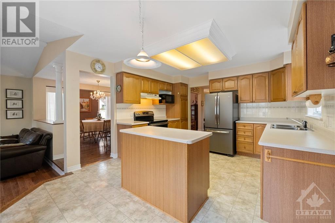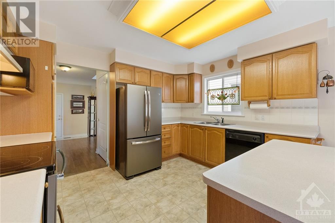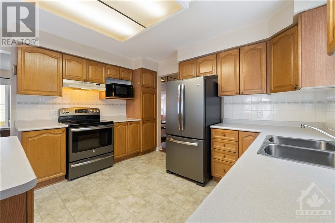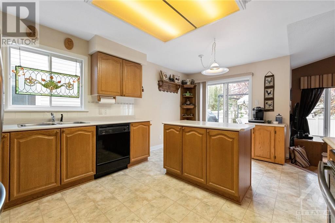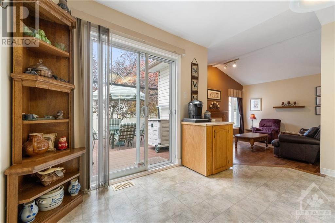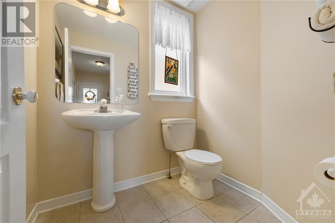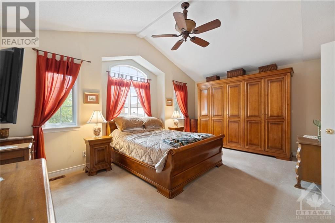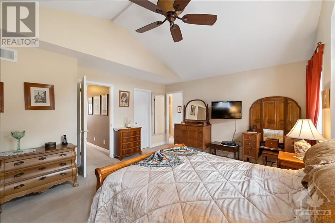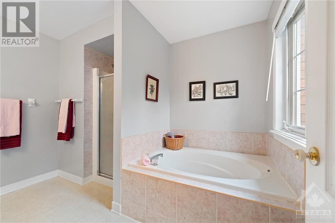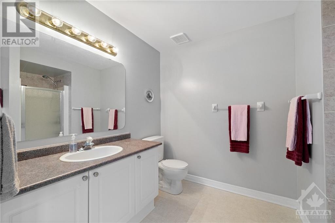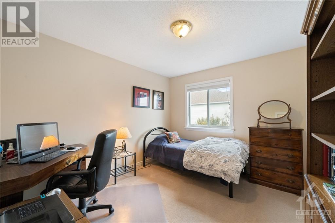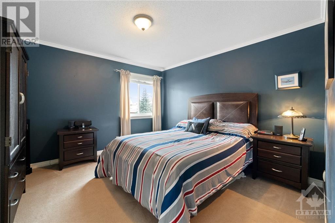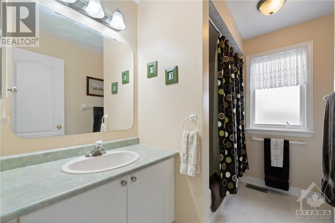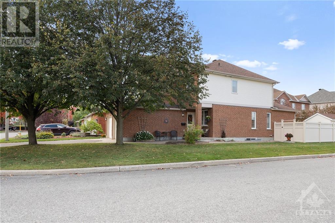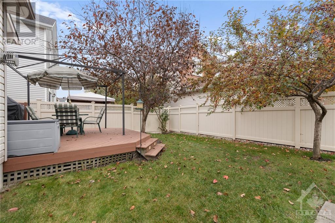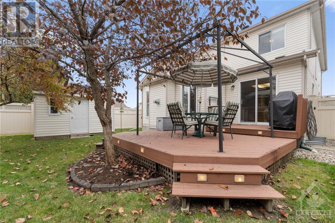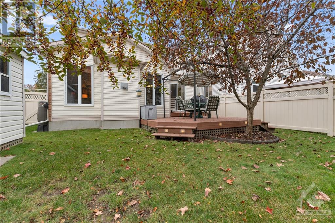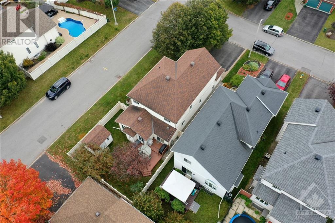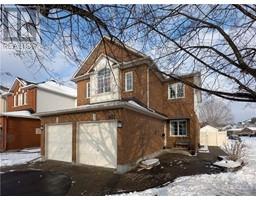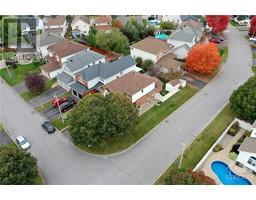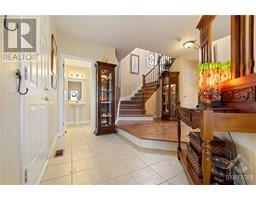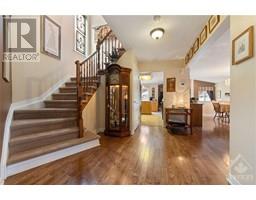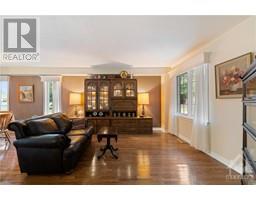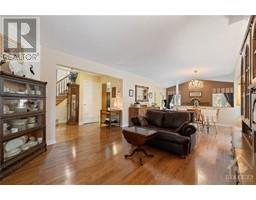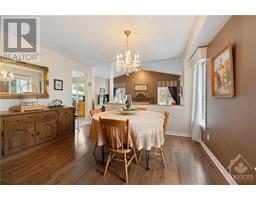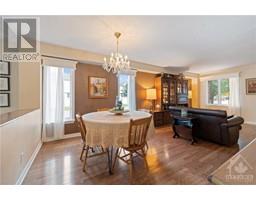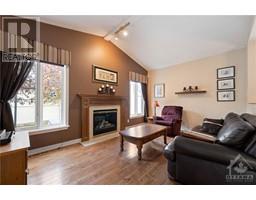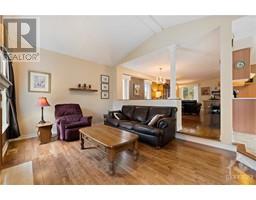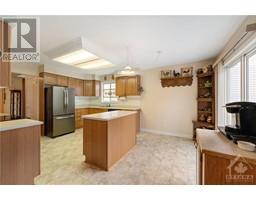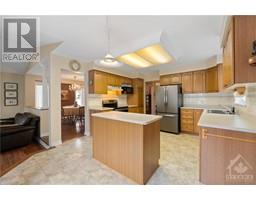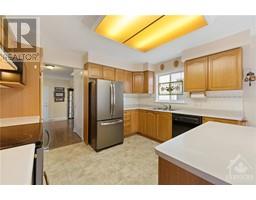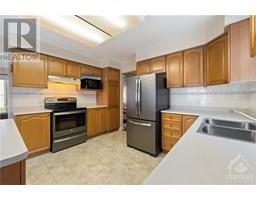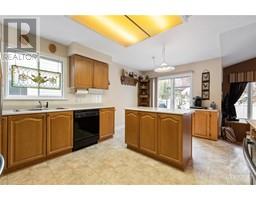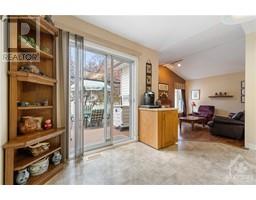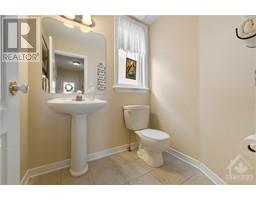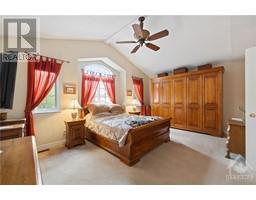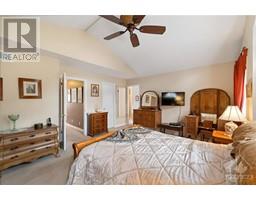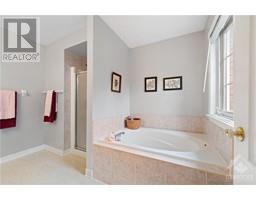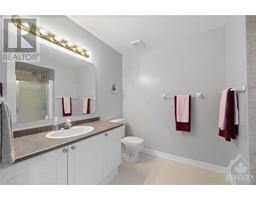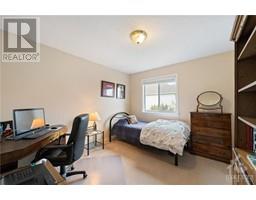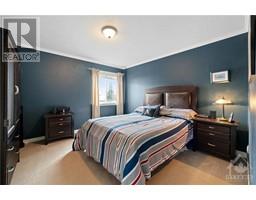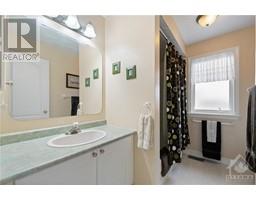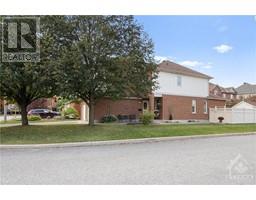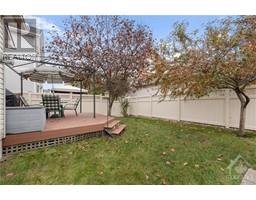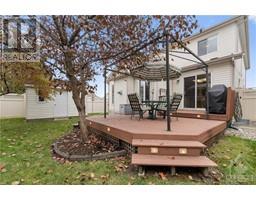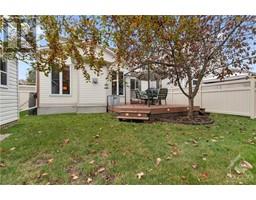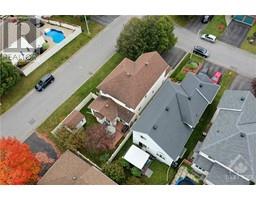907 Balzac Lane Orleans, Ontario K4A 4E4
$699,900
*OPEN HOUSE SUN DEC 3, 2-4PM* Priced to sell! Amazing value offered in this meticulously maintained 3 bedroom, 3 bathroom Richcraft Newberry model on large corner lot showing true pride of ownership! Located on a quiet street walking distance to parks + schools & minutes to all amenities, this home is perfect for families. Come in the inviting foyer with access to your double car garage & convenient partial bath before entering the functional main floor with gleaming hardwood floors, spacious living & dining room, cozy sunken family room with fireplace & vaulted ceilings, large kitchen with oak cabinets, ample counter space, island, SS appliances & patio doors giving access to the private yard with PVC fence, large deck & storage shed! Upstairs is the bright primary bedroom with vaulted ceilings, WIC & 4 piece ensuite, 2 generous size secondary bedrooms, full bath & laundry! The unfinished basement offers tons of possibility & awaits your final touch! 24 hrs Irrevocable on offers. (id:50133)
Open House
This property has open houses!
2:00 pm
Ends at:4:00 pm
Property Details
| MLS® Number | 1370723 |
| Property Type | Single Family |
| Neigbourhood | Notting Hill |
| Amenities Near By | Public Transit, Recreation Nearby, Shopping |
| Community Features | Family Oriented |
| Easement | Unknown |
| Features | Corner Site, Automatic Garage Door Opener |
| Parking Space Total | 6 |
| Structure | Deck |
Building
| Bathroom Total | 3 |
| Bedrooms Above Ground | 3 |
| Bedrooms Total | 3 |
| Appliances | Refrigerator, Dishwasher, Dryer, Hood Fan, Stove |
| Basement Development | Unfinished |
| Basement Type | Full (unfinished) |
| Constructed Date | 2000 |
| Construction Material | Wood Frame |
| Construction Style Attachment | Detached |
| Cooling Type | Central Air Conditioning |
| Exterior Finish | Brick, Vinyl |
| Fireplace Present | Yes |
| Fireplace Total | 1 |
| Flooring Type | Wall-to-wall Carpet, Hardwood, Tile |
| Foundation Type | Poured Concrete |
| Half Bath Total | 1 |
| Heating Fuel | Natural Gas |
| Heating Type | Forced Air |
| Stories Total | 2 |
| Type | House |
| Utility Water | Municipal Water |
Parking
| Attached Garage |
Land
| Acreage | No |
| Fence Type | Fenced Yard |
| Land Amenities | Public Transit, Recreation Nearby, Shopping |
| Sewer | Municipal Sewage System |
| Size Depth | 93 Ft ,1 In |
| Size Frontage | 47 Ft |
| Size Irregular | 47.01 Ft X 93.08 Ft (irregular Lot) |
| Size Total Text | 47.01 Ft X 93.08 Ft (irregular Lot) |
| Zoning Description | Residential |
Rooms
| Level | Type | Length | Width | Dimensions |
|---|---|---|---|---|
| Second Level | Primary Bedroom | 17'6" x 15'0" | ||
| Second Level | Other | 7'5" x 4'1" | ||
| Second Level | 4pc Ensuite Bath | 10'4" x 6'6" | ||
| Second Level | Bedroom | 12'4" x 11'9" | ||
| Second Level | Bedroom | 11'4" x 10'7" | ||
| Second Level | Full Bathroom | 8'7" x 7'7" | ||
| Second Level | Laundry Room | 6'5" x 5'2" | ||
| Main Level | Foyer | 12'3" x 7'3" | ||
| Main Level | Living Room | 13'2" x 12'6" | ||
| Main Level | Dining Room | 12'6" x 9'4" | ||
| Main Level | Family Room | 16'1" x 10'6" | ||
| Main Level | Kitchen | 17'5" x 12'3" | ||
| Main Level | Partial Bathroom | 5'9" x 4'9" |
https://www.realtor.ca/real-estate/26324525/907-balzac-lane-orleans-notting-hill
Contact Us
Contact us for more information

Mathieu Gignac
Salesperson
2148 Carling Ave., Units 5 & 6
Ottawa, ON K2A 1H1
(613) 829-1818
(613) 829-3223
www.kwintegrity.ca

