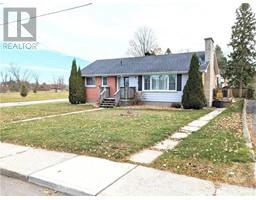91 Broadview Avenue E Smiths Falls, Ontario K7A 3X1
$479,000
Check out this fantastic new listing with amazing water views of the Rideau Canal and beautiful Lower Reach park literally steps from your door. This charming 3 bedroom 2 bathroom home is ready for it's new owners, with fresh paint, newer kitchen appliances (less than 3 years old) and a beautiful basement renovation with a large 3 piece bathroom with laundry. Enjoy getting cozy by the wood burning fireplace all winter in the living room with your view of the Rideau and enjoy the large yard with gorgeous views all summer. Heated by a forced air natural gas furnace and cooled with central air. This home sits on an oversized lot with a large storage shed included. Close to parks, trails, shopping and much more. Don't wait to make this home yours! Seller requests my minimum 24 hour irrevocable on all Offers as per form 244. (id:50133)
Property Details
| MLS® Number | 1368613 |
| Property Type | Single Family |
| Neigbourhood | Lower Reach Park |
| Amenities Near By | Water Nearby |
| Communication Type | Cable Internet Access, Internet Access |
| Parking Space Total | 3 |
| Storage Type | Storage Shed |
Building
| Bathroom Total | 2 |
| Bedrooms Above Ground | 3 |
| Bedrooms Total | 3 |
| Appliances | Refrigerator, Dishwasher, Dryer, Stove, Washer |
| Architectural Style | Bungalow |
| Basement Development | Finished |
| Basement Type | Full (finished) |
| Constructed Date | 1960 |
| Construction Style Attachment | Detached |
| Cooling Type | Central Air Conditioning |
| Exterior Finish | Brick, Siding |
| Fireplace Present | Yes |
| Fireplace Total | 1 |
| Flooring Type | Mixed Flooring |
| Foundation Type | Block |
| Heating Fuel | Natural Gas |
| Heating Type | Forced Air |
| Stories Total | 1 |
| Type | House |
| Utility Water | Municipal Water |
Parking
| None |
Land
| Acreage | No |
| Land Amenities | Water Nearby |
| Sewer | Municipal Sewage System |
| Size Depth | 113 Ft ,7 In |
| Size Frontage | 59 Ft ,2 In |
| Size Irregular | 59.14 Ft X 113.6 Ft (irregular Lot) |
| Size Total Text | 59.14 Ft X 113.6 Ft (irregular Lot) |
| Zoning Description | Residential |
Rooms
| Level | Type | Length | Width | Dimensions |
|---|---|---|---|---|
| Basement | Recreation Room | 30'0" x 21'0" | ||
| Basement | 3pc Bathroom | 9'4" x 7'11" | ||
| Basement | Utility Room | Measurements not available | ||
| Main Level | Living Room | 19'5" x 11'5" | ||
| Main Level | Dining Room | 11'5" x 9'1" | ||
| Main Level | Kitchen | 10'4" x 8'0" | ||
| Main Level | Primary Bedroom | 10'0" x 12'0" | ||
| Main Level | Bedroom | 10'5" x 9'0" | ||
| Main Level | Bedroom | 10'0" x 7'3" | ||
| Main Level | 4pc Bathroom | 7'0" x 5'0" | ||
| Main Level | Foyer | 9'8" x 3'7" |
https://www.realtor.ca/real-estate/26263956/91-broadview-avenue-e-smiths-falls-lower-reach-park
Contact Us
Contact us for more information

Jackie Watkins
Salesperson
59 Beckwith Street, North
Smiths Falls, Ontario K7A 2B4
(613) 283-2121
(613) 283-3888
www.remaxaffiliates.ca





























































