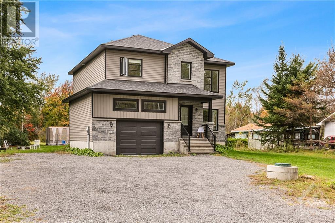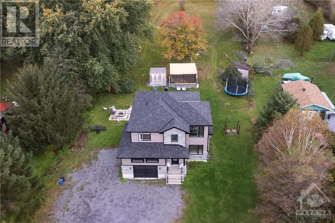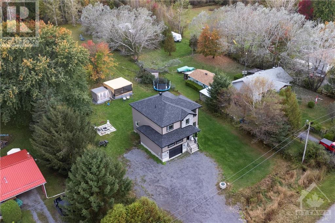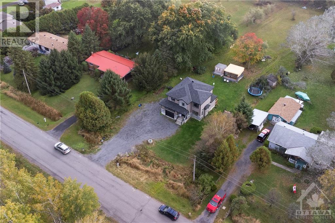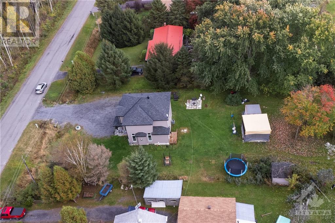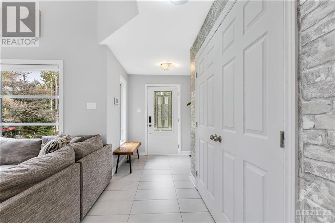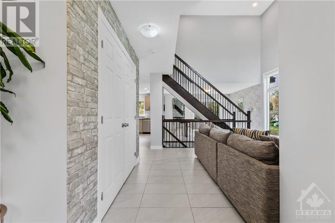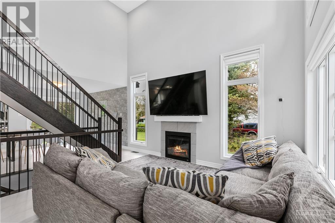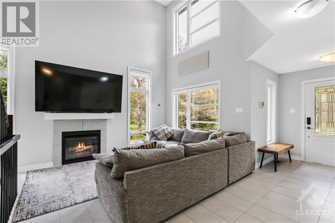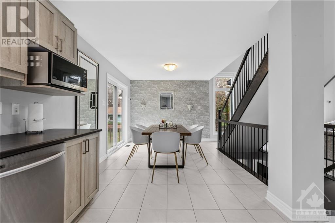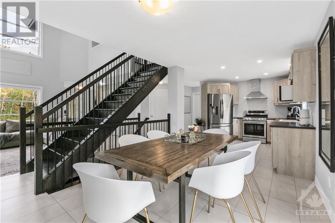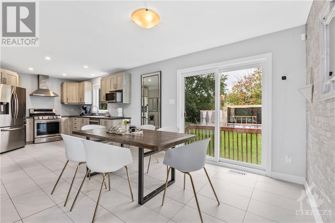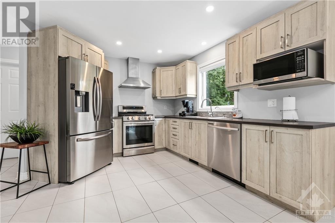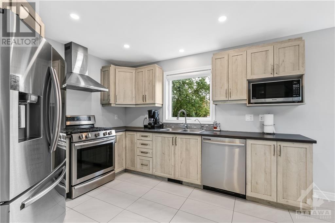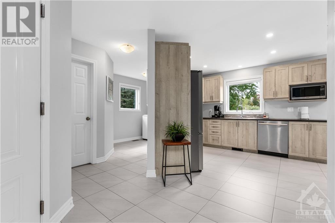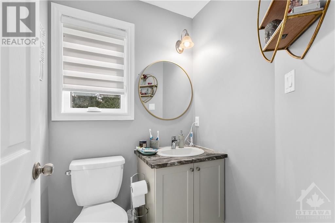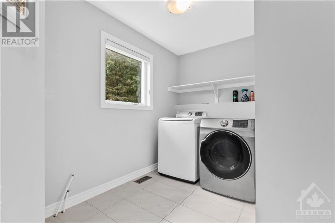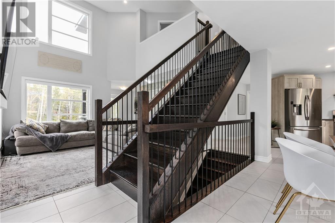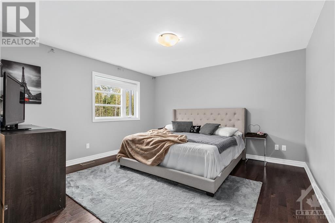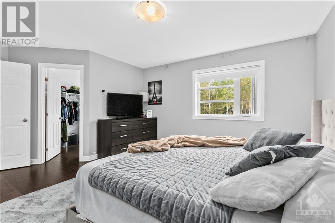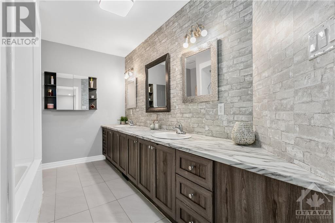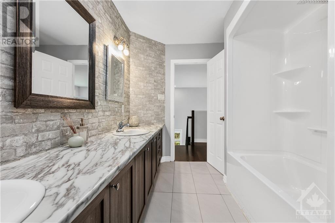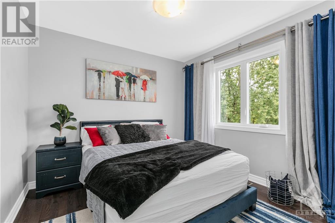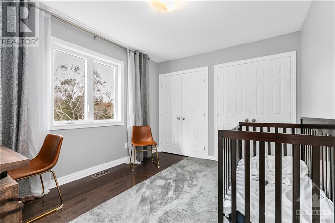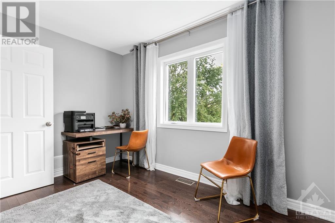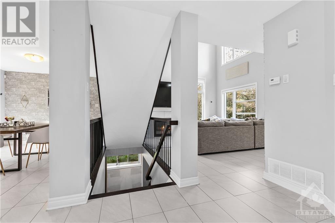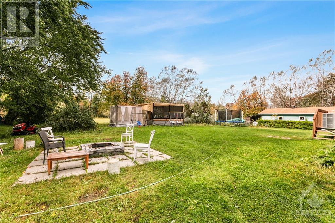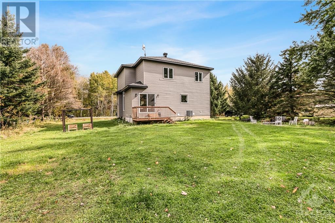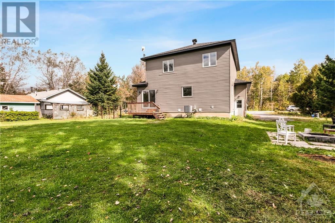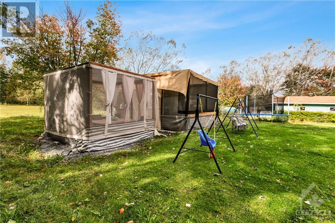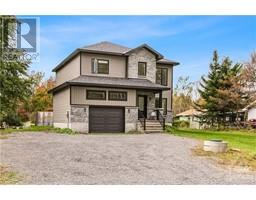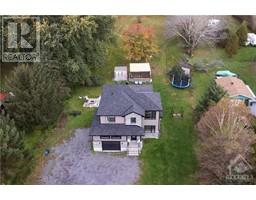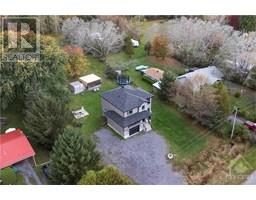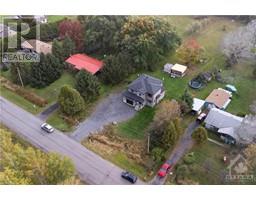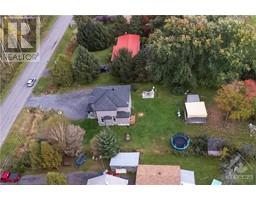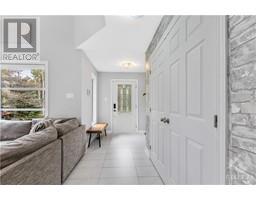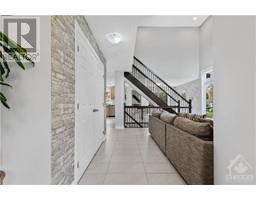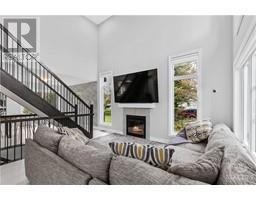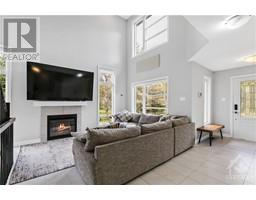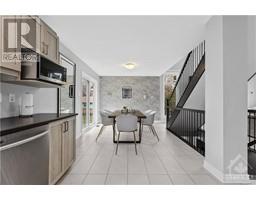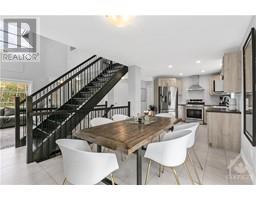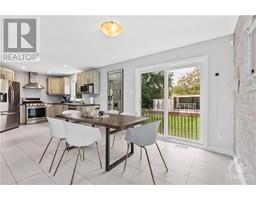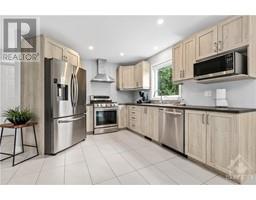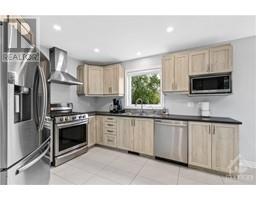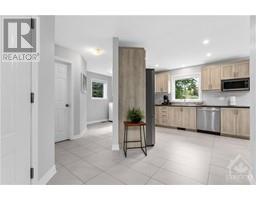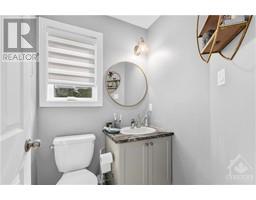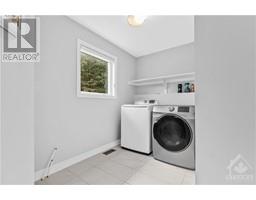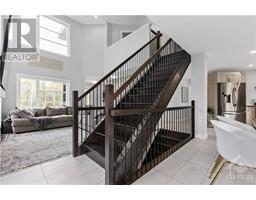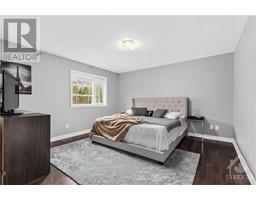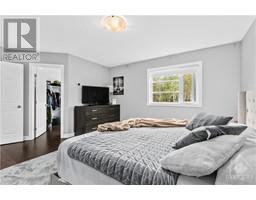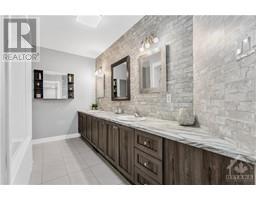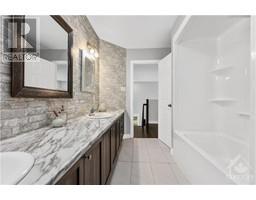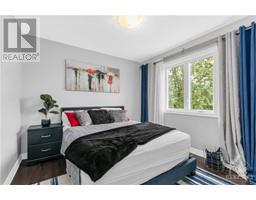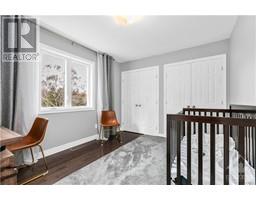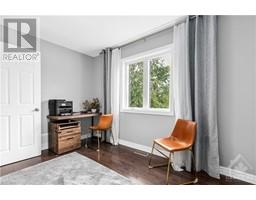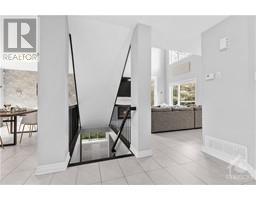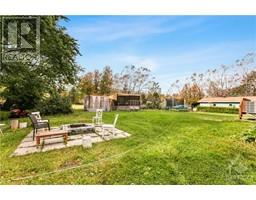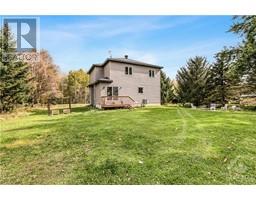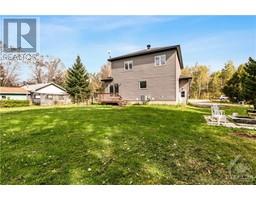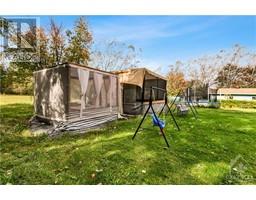913 Monte Lebrun Road Limoges, Ontario K0A 1M0
$674,999
*Premium 1 acre lot* Introducing 913 MONTE LEBRUN, a newly built home on a quiet cul-de-sac in the heart of Limoges. Enjoy an open concept flooded with natural light, a living room with high cathedral ceilings, and a well-appointed kitchen with a gas stove and SS appliances. The home also offers a formal dining rm and main floor laundry rm, and a 2-pce powder rm . Upstairs, discover three spacious bedrooms, including a primary bdrm with a large walk-in closet and a full 3-pce bath. The bsmt is ready for your personal touch, already equipped with drywall installation. Outside, indulge in nature with a new covered gazebo, pergola, and a fire pit. The property contains a 200 AMP electrical panel, runs on natural gas and features purified water from a new reverse osmosis filtration system and water softener Located between Embrun and Casselman, just a 25-min drive to downtown Ottawa, this home offers a perfect blend of beautiful living on acreage. Make this your new home in the New Year! (id:50133)
Property Details
| MLS® Number | 1369426 |
| Property Type | Single Family |
| Neigbourhood | Limoges/Casselman |
| Amenities Near By | Public Transit, Shopping, Water Nearby |
| Communication Type | Internet Access |
| Community Features | Family Oriented |
| Features | Acreage, Cul-de-sac, Treed, Gazebo, Automatic Garage Door Opener |
| Parking Space Total | 7 |
| Storage Type | Storage Shed |
| Structure | Patio(s) |
Building
| Bathroom Total | 2 |
| Bedrooms Above Ground | 3 |
| Bedrooms Total | 3 |
| Appliances | Refrigerator, Dishwasher, Dryer, Hood Fan, Stove, Washer |
| Basement Development | Partially Finished |
| Basement Type | Full (partially Finished) |
| Constructed Date | 2017 |
| Construction Material | Poured Concrete |
| Construction Style Attachment | Detached |
| Cooling Type | Central Air Conditioning |
| Exterior Finish | Brick, Siding, Concrete |
| Fire Protection | Smoke Detectors |
| Fireplace Present | Yes |
| Fireplace Total | 1 |
| Flooring Type | Hardwood, Tile |
| Foundation Type | Block |
| Half Bath Total | 1 |
| Heating Fuel | Natural Gas |
| Heating Type | Forced Air |
| Stories Total | 2 |
| Type | House |
| Utility Water | Dug Well, Well |
Parking
| Attached Garage | |
| Oversize |
Land
| Acreage | Yes |
| Land Amenities | Public Transit, Shopping, Water Nearby |
| Sewer | Septic System |
| Size Depth | 441 Ft ,6 In |
| Size Frontage | 100 Ft |
| Size Irregular | 1.04 |
| Size Total | 1.04 Ac |
| Size Total Text | 1.04 Ac |
| Zoning Description | R1-2 |
Rooms
| Level | Type | Length | Width | Dimensions |
|---|---|---|---|---|
| Second Level | Bedroom | 12'0" x 9'10" | ||
| Second Level | Primary Bedroom | 16'9" x 9'11" | ||
| Second Level | Other | 11'0" x 9'2" | ||
| Second Level | Full Bathroom | 11'11" x 7'10" | ||
| Second Level | Bedroom | 9'11" x 9'11" | ||
| Main Level | Living Room | 15'0" x 12'4" | ||
| Main Level | 2pc Bathroom | 5'0" x 5'0" | ||
| Main Level | Dining Room | 13'2" x 9'10" | ||
| Main Level | Kitchen | 11'0" x 9'2" | ||
| Main Level | Laundry Room | 8'8" x 6'0" |
https://www.realtor.ca/real-estate/26287561/913-monte-lebrun-road-limoges-limogescasselman
Contact Us
Contact us for more information

Leeda Tahiri
Salesperson
1530stittsville Main St,bx1024
Ottawa, ON K2S 1B2
(613) 686-6336
(613) 224-5690

