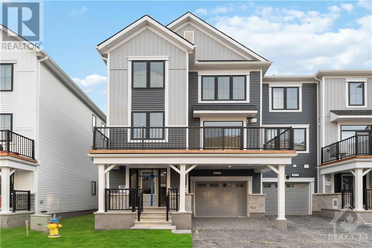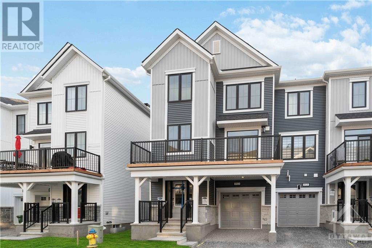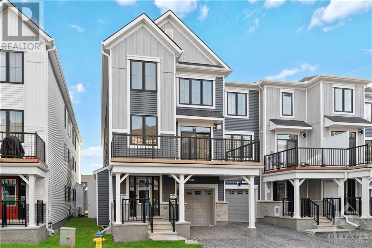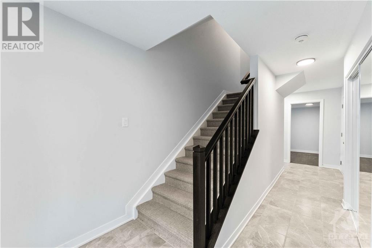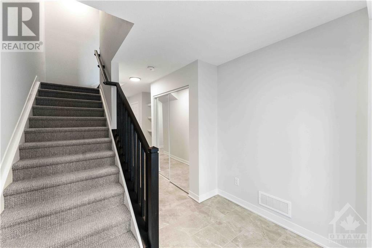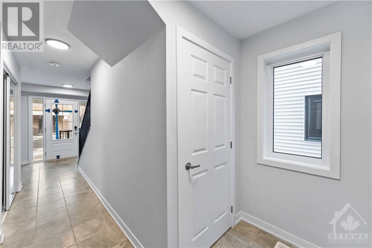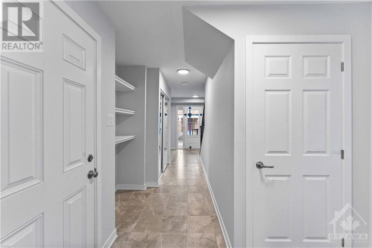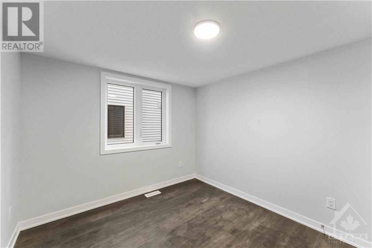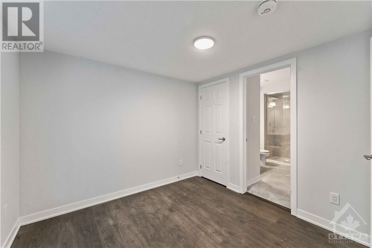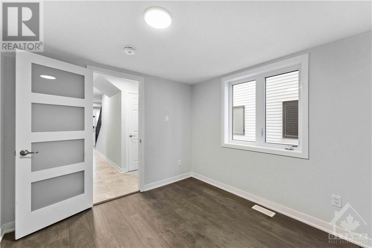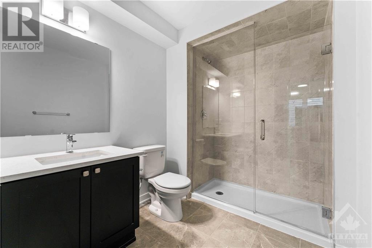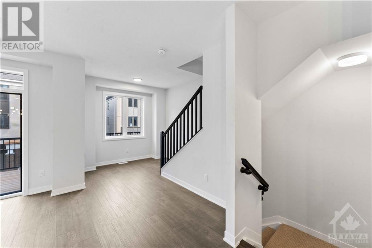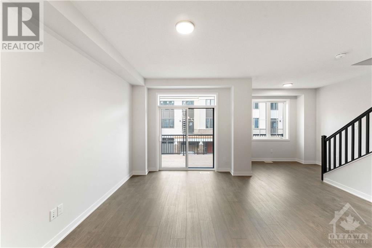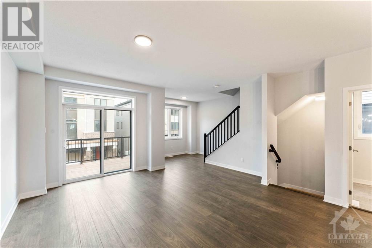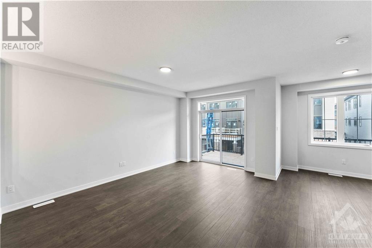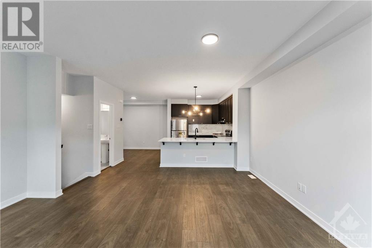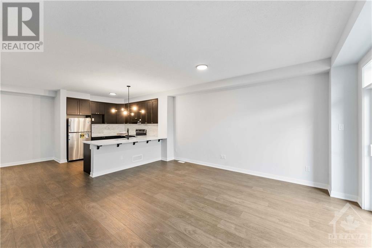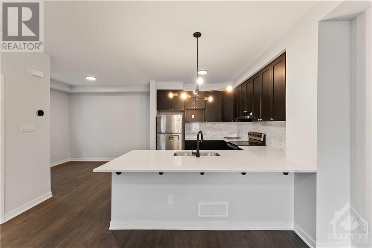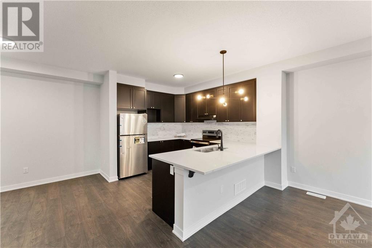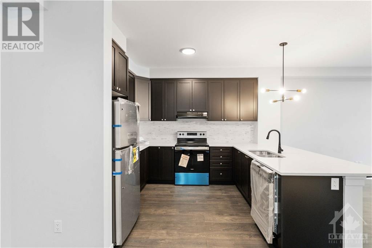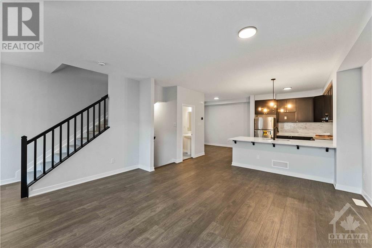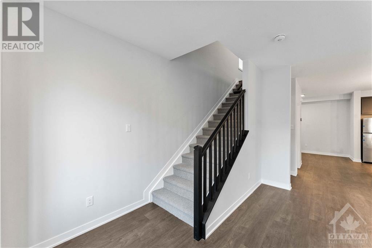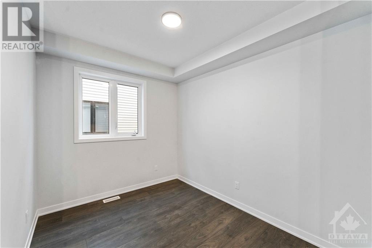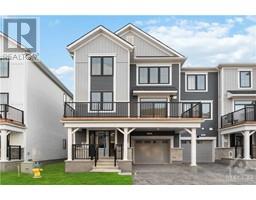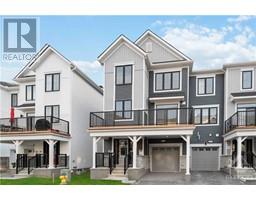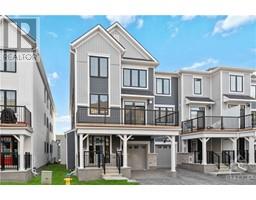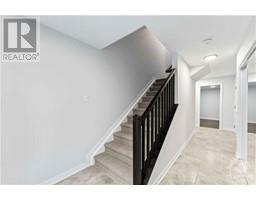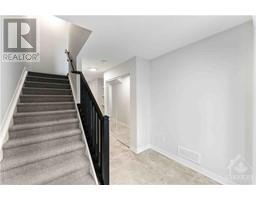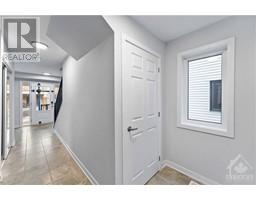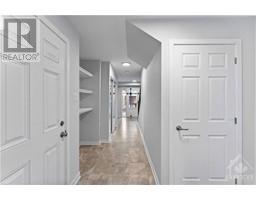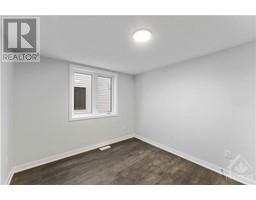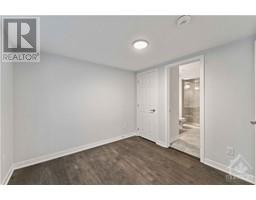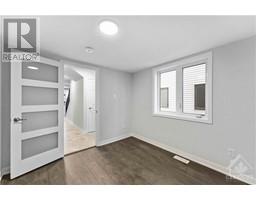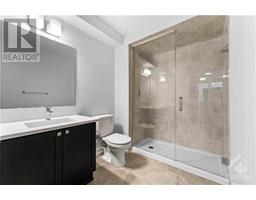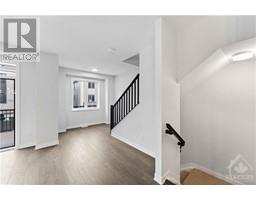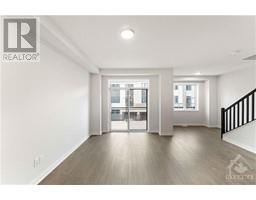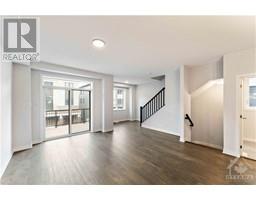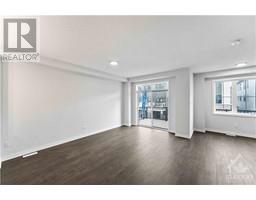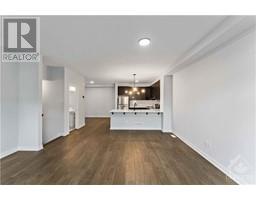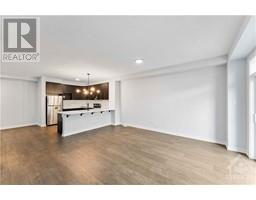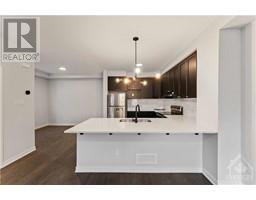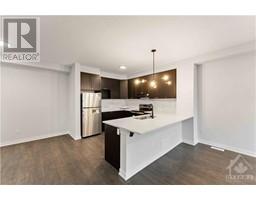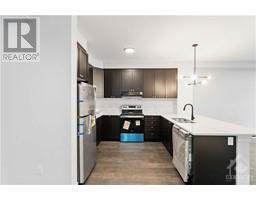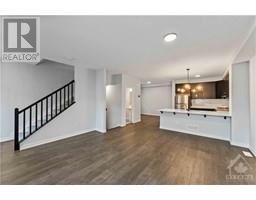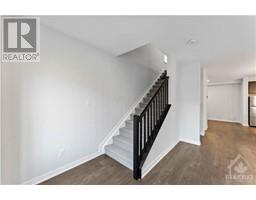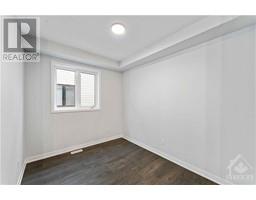913 Nova Private Ottawa, Ontario K2J 5P5
$2,800 Monthly
Move into a BRAND-NEW never lived in 3-story END UNIT townhome in desirable Half Moon Bay. This home offers a perfect blend of modern design and functionality. As you enter the house, you'll be greeted by a beautiful tiled foyer that leads to a large den which has its own private full bath. Walk up a flight of plush carpeted stairs to a large open-concept kitchen with convenient breakfast bar and all brand new SS appliances. The living room and dining area are bright and airy and perfect for family gatherings or entertaining guests. Convenient powder room just steps away. On the third floor, you'll find three bedrooms along with a large full bathroom. This home also includes a single-car garage with inside entry along with a 1 car laneway. Unfinished basement offers tons of additional storage. All applications must include photo ID, full credit report, proof of income/ employment of all applicants along with agreement to lease. NO SMOKING OR PETS! (id:50133)
Property Details
| MLS® Number | 1365022 |
| Property Type | Single Family |
| Neigbourhood | Half Moon Bay |
| Parking Space Total | 2 |
Building
| Bathroom Total | 3 |
| Bedrooms Above Ground | 4 |
| Bedrooms Total | 4 |
| Amenities | Laundry - In Suite |
| Appliances | Refrigerator, Dishwasher, Dryer, Hood Fan, Stove, Washer |
| Basement Development | Unfinished |
| Basement Type | Full (unfinished) |
| Constructed Date | 2023 |
| Cooling Type | Central Air Conditioning |
| Exterior Finish | Brick, Vinyl |
| Fire Protection | Smoke Detectors |
| Flooring Type | Wall-to-wall Carpet, Laminate, Tile |
| Half Bath Total | 1 |
| Heating Fuel | Natural Gas |
| Heating Type | Forced Air |
| Stories Total | 3 |
| Type | Row / Townhouse |
| Utility Water | Municipal Water |
Parking
| Attached Garage | |
| Inside Entry |
Land
| Acreage | No |
| Sewer | Municipal Sewage System |
| Size Irregular | * Ft X * Ft |
| Size Total Text | * Ft X * Ft |
| Zoning Description | Residential |
Rooms
| Level | Type | Length | Width | Dimensions |
|---|---|---|---|---|
| Second Level | Living Room | 16'9" x 16'1" | ||
| Second Level | Dining Room | 10'8" x 8'8" | ||
| Second Level | Kitchen | 9'1" x 12'0" | ||
| Second Level | Other | 9'3" x 6'5" | ||
| Third Level | Primary Bedroom | 14'7" x 10'0" | ||
| Third Level | Bedroom | 10'6" x 9'9" | ||
| Third Level | Bedroom | 9'4" x 8'10" | ||
| Main Level | Den | 9'9" x 9'6" |
https://www.realtor.ca/real-estate/26214097/913-nova-private-ottawa-half-moon-bay
Contact Us
Contact us for more information

Shaunna Mcintosh
Salesperson
1723 Carling Avenue, Suite 1
Ottawa, Ontario K2A 1C8
(613) 725-1171
(613) 725-3323
www.teamrealty.ca
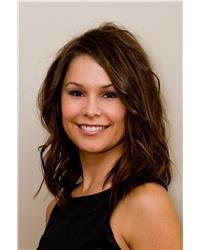
Brandi Leclerc
Salesperson
3101 Strandherd Drive, Suite 4
Ottawa, Ontario K2G 4R9
(613) 825-7653
(613) 825-8762
www.teamrealty.ca

