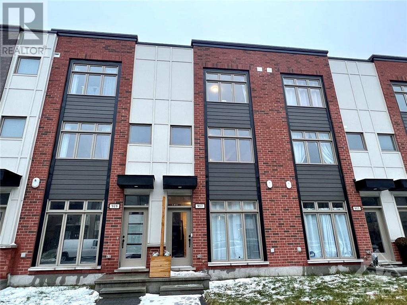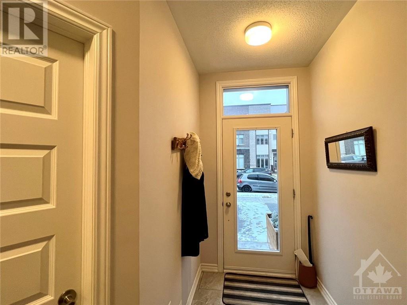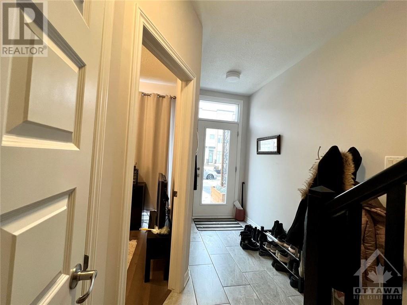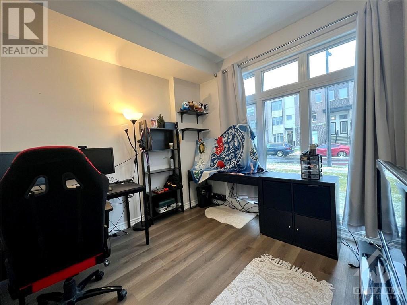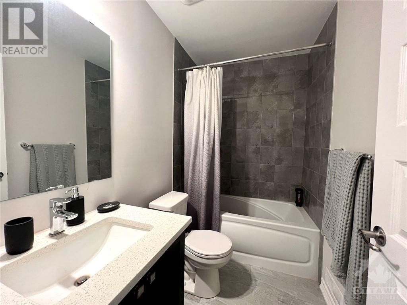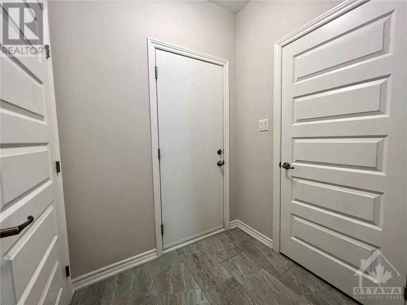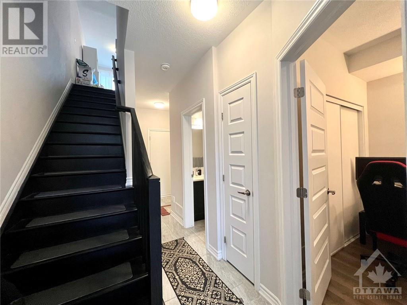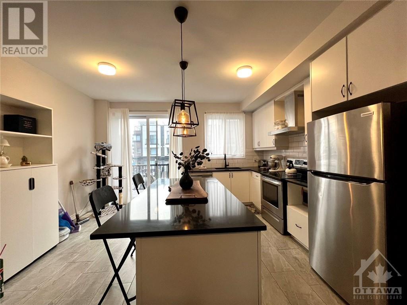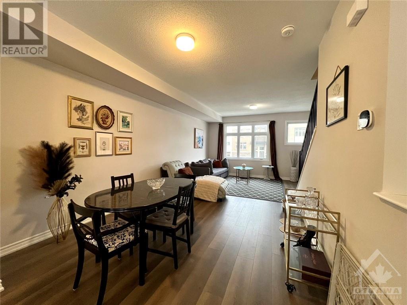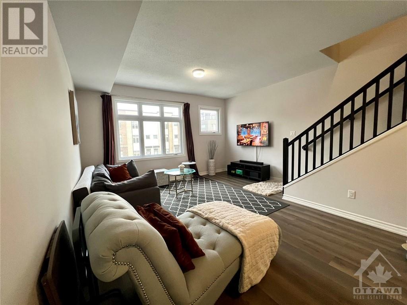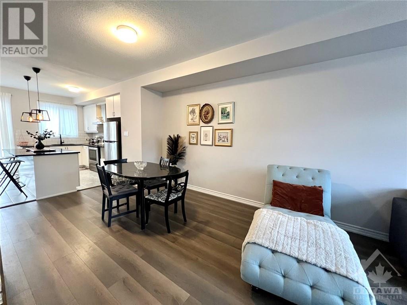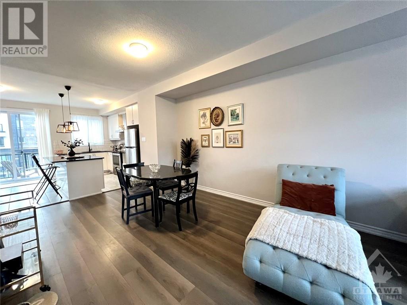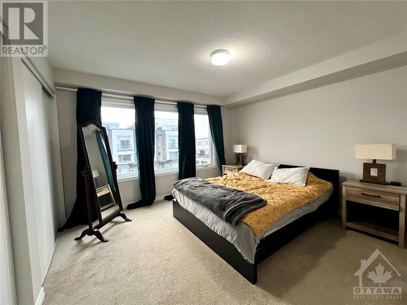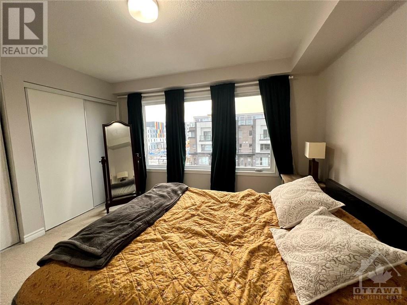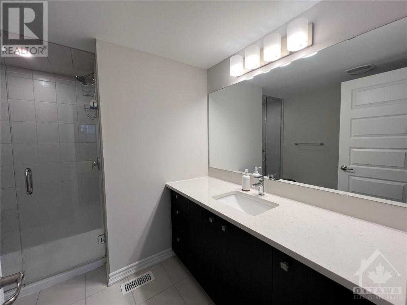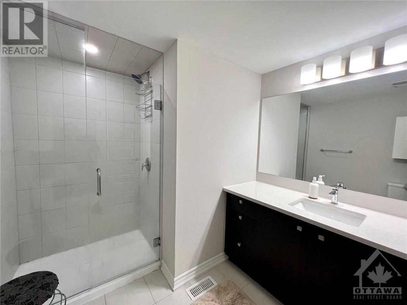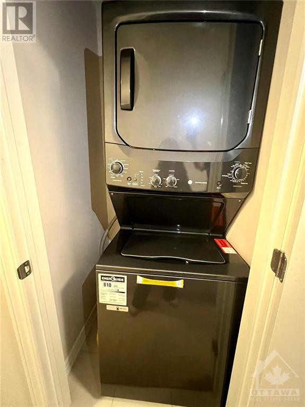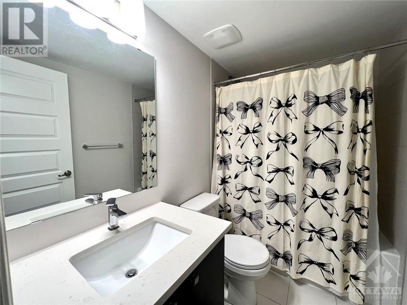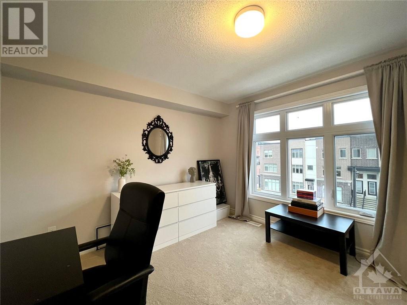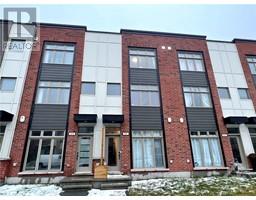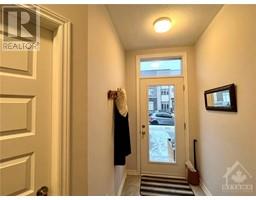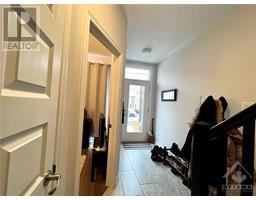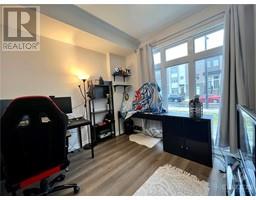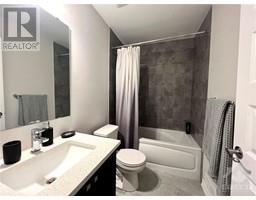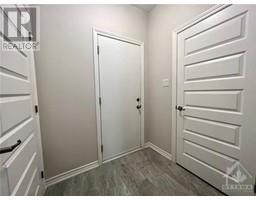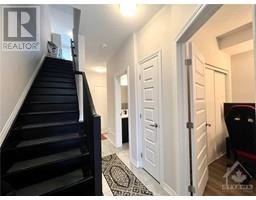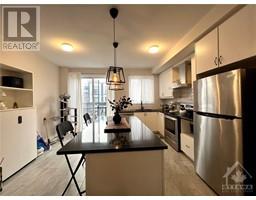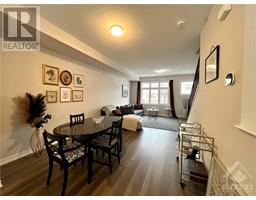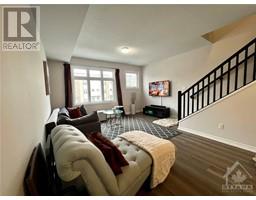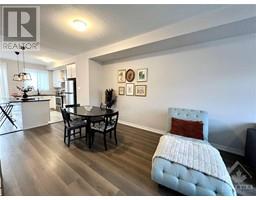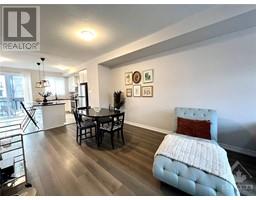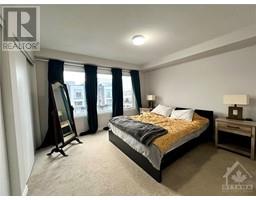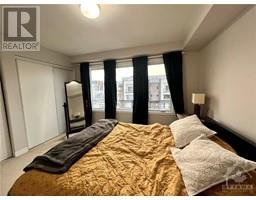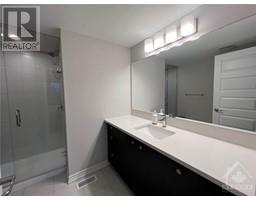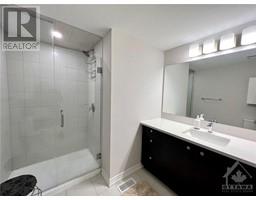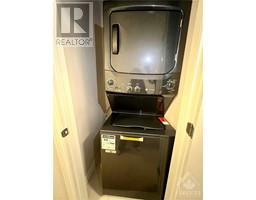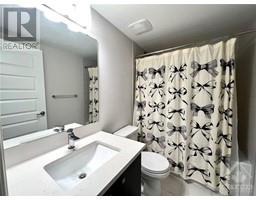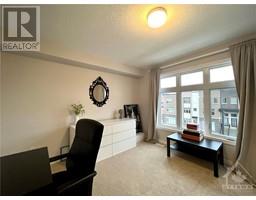917 Moses Tennisco Street Ottawa, Ontario K1K 0P9
$2,700 Monthly
Location ,Location !2022 Built 3 beds, 3baths modern home in the highly desirable community - Wateridge Village, where residents enjoy upscale families living on the Ottawa River. Minutes of drive to Ottawa's Downtown core. Main floor features a bedroom / perfect office layout, ample storage space and oversized garage. Large kitchen area with lots of cabinetry, stainless steel appliances and spacious central island. A gorgeous balcony is perfect for your outdoor enjoyment! Top floor features two generous sized bedrooms, one ensuite, one full bath and washer dryer. Walking distance to parks, nature trails and amenities! walking distance to schools, parks, bus stops, hospital, cafes, grocery stores, gas station, gym, and more amenities. A rarely find large home in the newest community close to top private school Ashbury College & Elmwood. Move in on Jan 7th,2024! Please ring the door bell for showing . Our amazing tenants might open the door for you! (id:50133)
Property Details
| MLS® Number | 1369744 |
| Property Type | Single Family |
| Neigbourhood | Wateridge Village |
| Amenities Near By | Public Transit, Recreation Nearby, Shopping |
| Community Features | Family Oriented |
| Features | Balcony, Automatic Garage Door Opener |
| Parking Space Total | 1 |
Building
| Bathroom Total | 3 |
| Bedrooms Above Ground | 3 |
| Bedrooms Total | 3 |
| Amenities | Laundry - In Suite |
| Appliances | Refrigerator, Dishwasher, Dryer, Hood Fan, Stove, Washer |
| Basement Development | Not Applicable |
| Basement Type | None (not Applicable) |
| Constructed Date | 2022 |
| Cooling Type | Central Air Conditioning |
| Exterior Finish | Brick |
| Fire Protection | Smoke Detectors |
| Flooring Type | Wall-to-wall Carpet, Laminate, Tile |
| Heating Fuel | Natural Gas |
| Heating Type | Forced Air |
| Stories Total | 3 |
| Type | Row / Townhouse |
| Utility Water | Municipal Water |
Parking
| Attached Garage |
Land
| Acreage | No |
| Land Amenities | Public Transit, Recreation Nearby, Shopping |
| Sewer | Municipal Sewage System |
| Size Depth | 69 Ft ,4 In |
| Size Frontage | 15 Ft ,7 In |
| Size Irregular | 15.58 Ft X 69.36 Ft |
| Size Total Text | 15.58 Ft X 69.36 Ft |
| Zoning Description | Residential |
Rooms
| Level | Type | Length | Width | Dimensions |
|---|---|---|---|---|
| Third Level | Primary Bedroom | 12'5" x 11'5" | ||
| Third Level | 3pc Ensuite Bath | Measurements not available | ||
| Third Level | 3pc Bathroom | Measurements not available | ||
| Third Level | Bedroom | 12'5" x 10'10" | ||
| Lower Level | Family Room | 11'5" x 9'6" | ||
| Lower Level | 2pc Bathroom | Measurements not available | ||
| Lower Level | Foyer | Measurements not available | ||
| Main Level | Kitchen | 14'9" x 11'9" | ||
| Main Level | Dining Room | 11'6" x 11'8" | ||
| Main Level | Living Room | 14'9" x 13'8" |
https://www.realtor.ca/real-estate/26304925/917-moses-tennisco-street-ottawa-wateridge-village
Contact Us
Contact us for more information
Haiyun Wang
Salesperson
2148 Carling Ave., Units 5 & 6
Ottawa, ON K2A 1H1
(613) 829-1818
(613) 829-3223
www.kwintegrity.ca
Bixuan Zhang
Salesperson
2148 Carling Ave., Units 5 & 6
Ottawa, ON K2A 1H1
(613) 829-1818
(613) 829-3223
www.kwintegrity.ca

