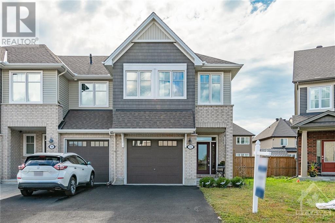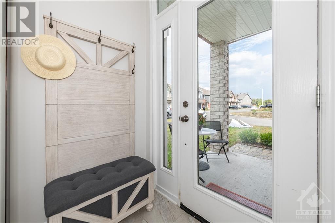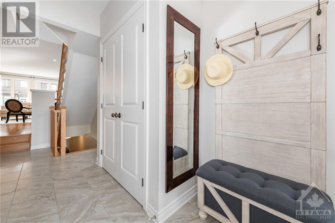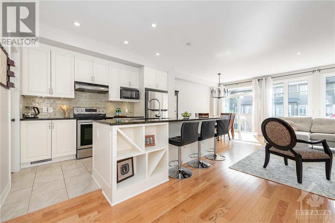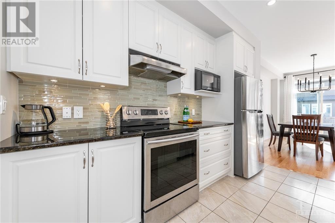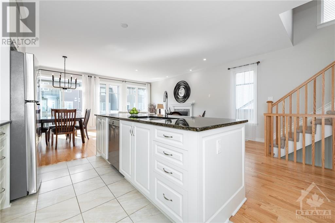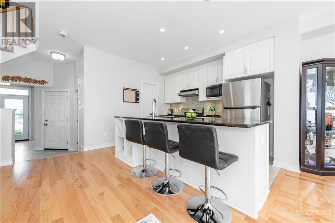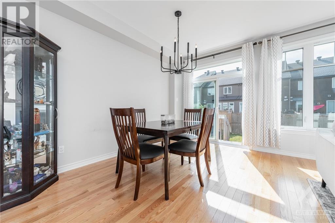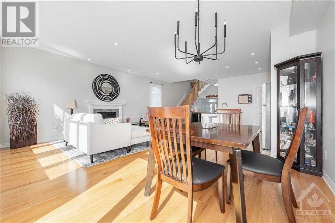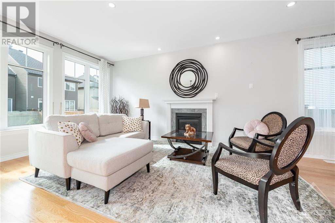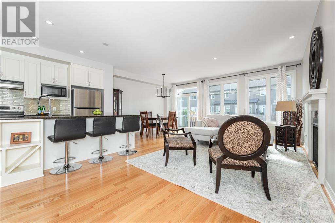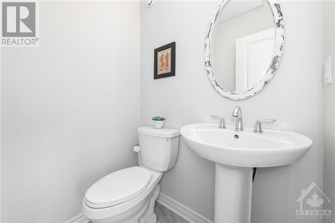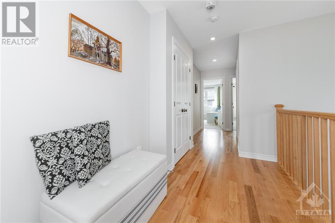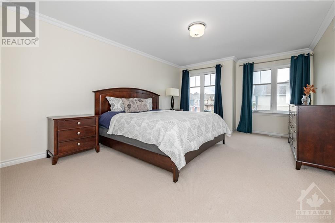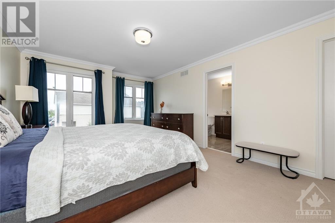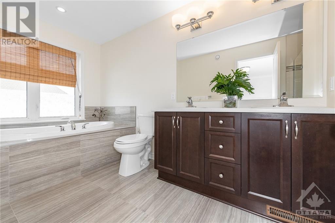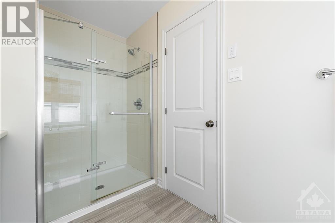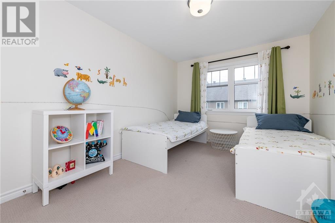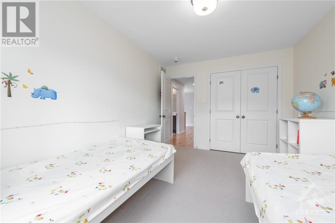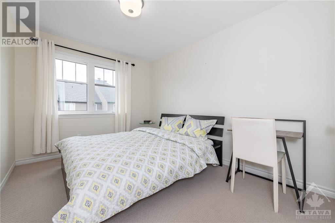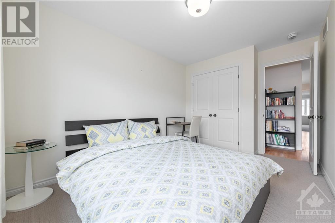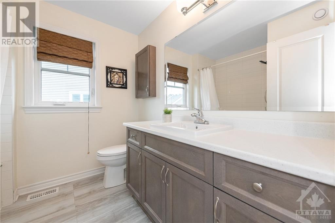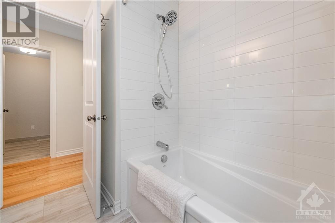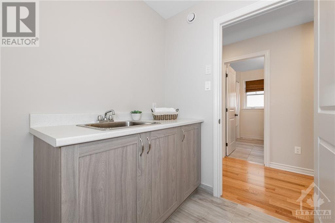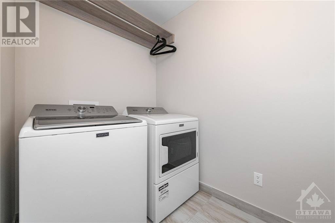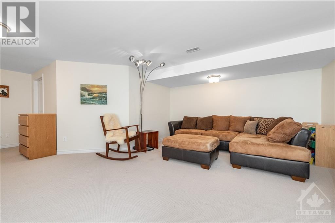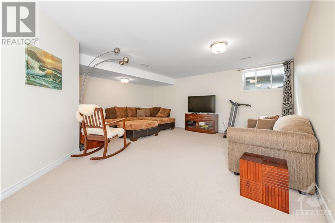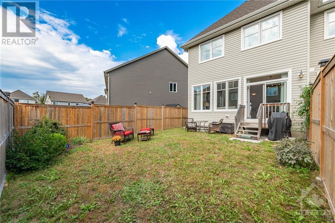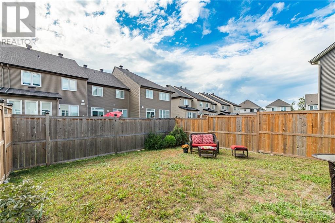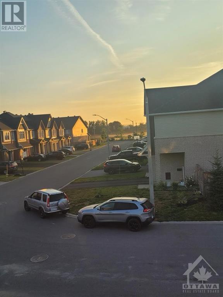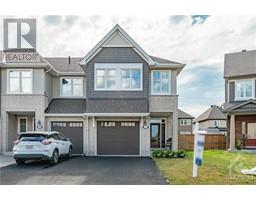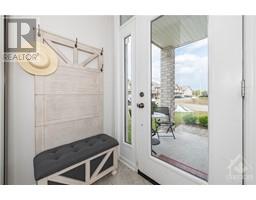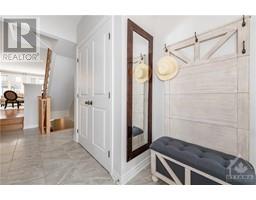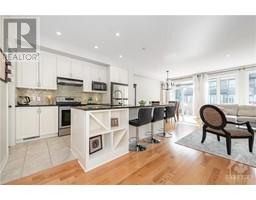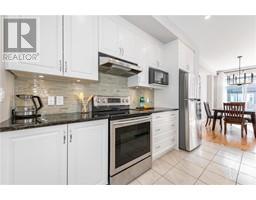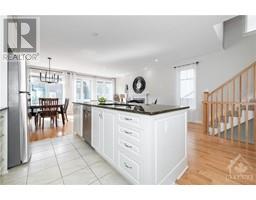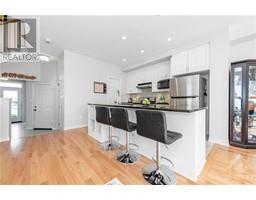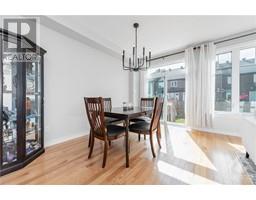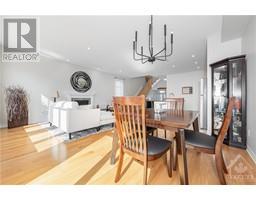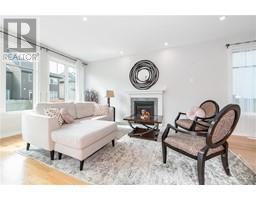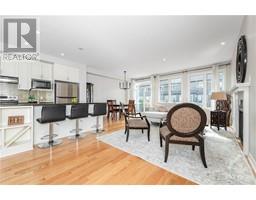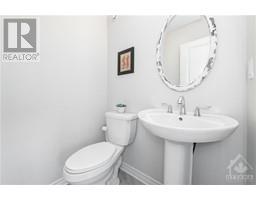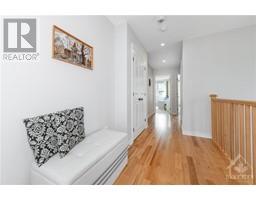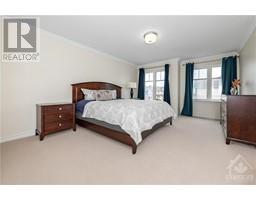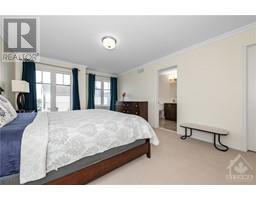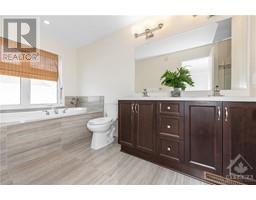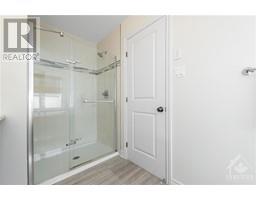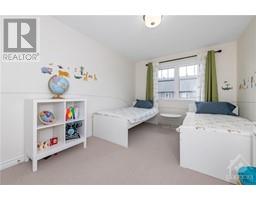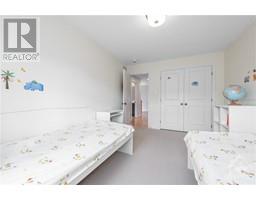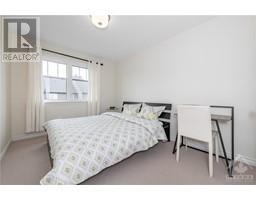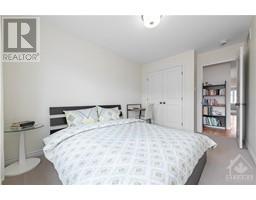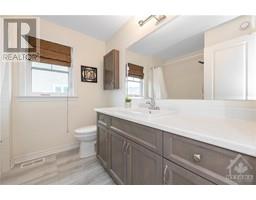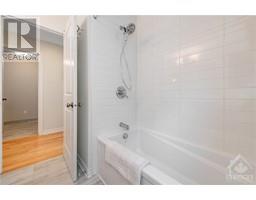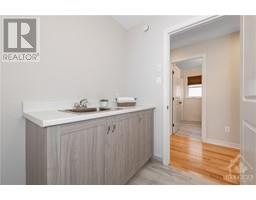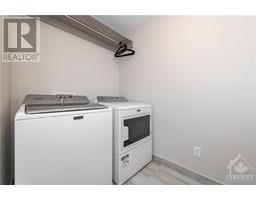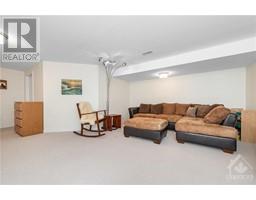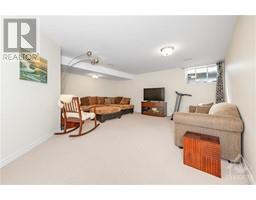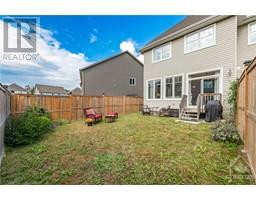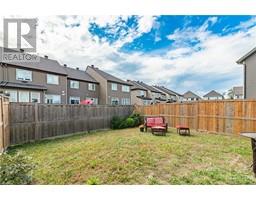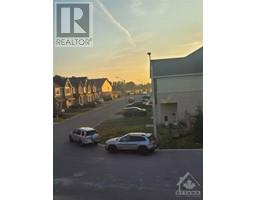92 Eric Maloney Way Gloucester, Ontario K1T 0R2
$749,900
Beautiful and elegant 2018 built end unit Tamarack Cambridge model boasting over 2,155 sq.ft, offering 3 bed + 3 bath with several upgrades throughout, an oversized single garage & cedar fenced backyard. Situated on a quiet corner of Eric Maloney, the west facing front veranda delivers gorgeous sunsets! The main floor welcomes you in with a large tiled foyer w/ partial bath, open concept living space w/ hardwood flooring and pot lights throughout w/ oversized windows allowing natural light to flow into the spacious dining room & living room w/ gas fireplace. Chef's kitchen ft. granite countertops, large island w/ breakfast bar, walk in pantry, underlit cabinetry and incl. S.S appliances. Upper level offers a spacious primary suite w/ crown moulding, walk-in closet, 5 pc spa-like ensuite w/ oversize tiles, soaker tub & separate glass shower. 2 addt'l spacious bedrooms w/ 4 pc family bath & convenient upper level laundry. Fully finished basement has large sitting room & storage room. (id:50133)
Property Details
| MLS® Number | 1361684 |
| Property Type | Single Family |
| Neigbourhood | Findlay Creek |
| Amenities Near By | Airport, Recreation Nearby, Shopping |
| Features | Automatic Garage Door Opener |
| Parking Space Total | 3 |
| Structure | Deck |
Building
| Bathroom Total | 3 |
| Bedrooms Above Ground | 3 |
| Bedrooms Total | 3 |
| Appliances | Refrigerator, Dishwasher, Dryer, Hood Fan, Microwave, Stove, Washer, Blinds |
| Basement Development | Finished |
| Basement Type | Full (finished) |
| Constructed Date | 2018 |
| Cooling Type | Central Air Conditioning |
| Exterior Finish | Brick, Siding |
| Fireplace Present | Yes |
| Fireplace Total | 1 |
| Fixture | Drapes/window Coverings |
| Flooring Type | Wall-to-wall Carpet, Hardwood, Tile |
| Foundation Type | Poured Concrete |
| Half Bath Total | 1 |
| Heating Fuel | Natural Gas |
| Heating Type | Forced Air |
| Stories Total | 2 |
| Type | Row / Townhouse |
| Utility Water | Municipal Water |
Parking
| Attached Garage | |
| Inside Entry | |
| Surfaced |
Land
| Acreage | No |
| Fence Type | Fenced Yard |
| Land Amenities | Airport, Recreation Nearby, Shopping |
| Sewer | Municipal Sewage System |
| Size Depth | 98 Ft ,5 In |
| Size Frontage | 25 Ft ,8 In |
| Size Irregular | 25.69 Ft X 98.43 Ft |
| Size Total Text | 25.69 Ft X 98.43 Ft |
| Zoning Description | Residential |
Rooms
| Level | Type | Length | Width | Dimensions |
|---|---|---|---|---|
| Second Level | Primary Bedroom | 12'8" x 16'0" | ||
| Second Level | 5pc Ensuite Bath | Measurements not available | ||
| Second Level | Other | Measurements not available | ||
| Second Level | Bedroom | 10'0" x 13'6" | ||
| Second Level | Bedroom | 9'1" x 12'0" | ||
| Second Level | 4pc Bathroom | Measurements not available | ||
| Second Level | Laundry Room | Measurements not available | ||
| Lower Level | Family Room | 13'6" x 18'4" | ||
| Lower Level | Storage | Measurements not available | ||
| Main Level | Foyer | Measurements not available | ||
| Main Level | Partial Bathroom | Measurements not available | ||
| Main Level | Kitchen | 8'2" x 12'0" | ||
| Main Level | Pantry | Measurements not available | ||
| Main Level | Living Room/fireplace | 11'2" x 21'9" | ||
| Main Level | Dining Room | 8'2" x 13'0" |
https://www.realtor.ca/real-estate/26089117/92-eric-maloney-way-gloucester-findlay-creek
Contact Us
Contact us for more information

Eli Skaff
Broker of Record
www.skaffrealestate.com
www.facebook.com/skaffrealestate
482 Preston Street
Ottawa, Ontario K1S 4N8
(613) 231-3000
www.avenuenorth.ca

