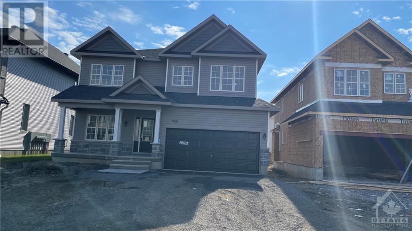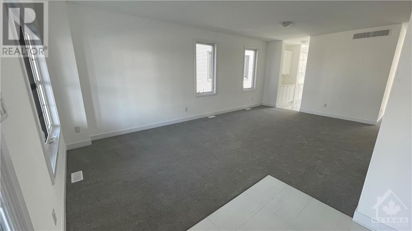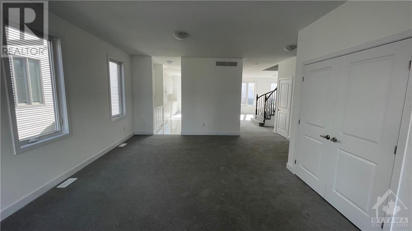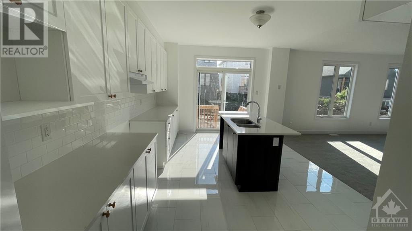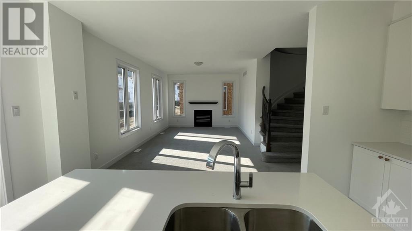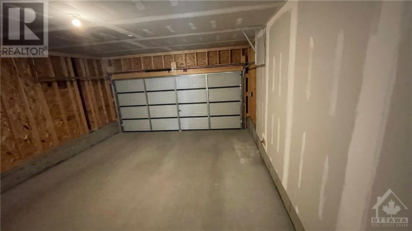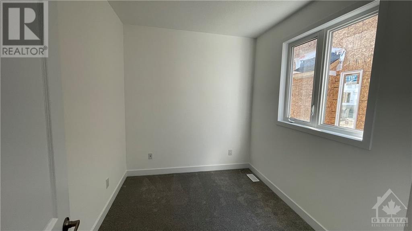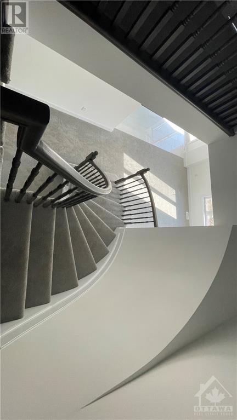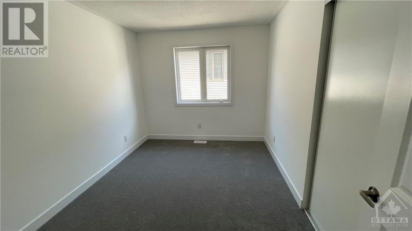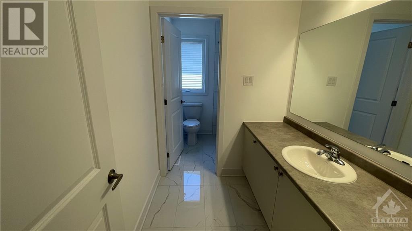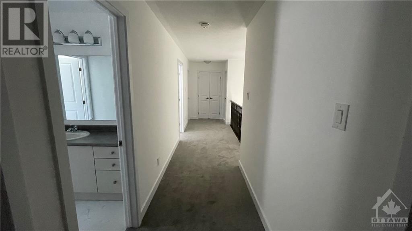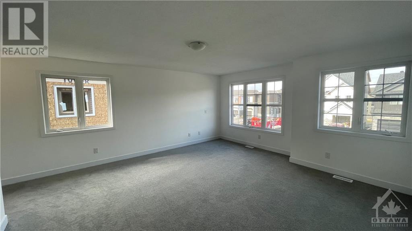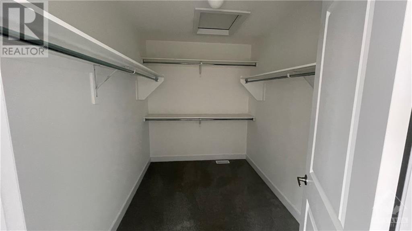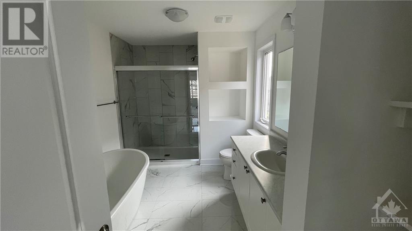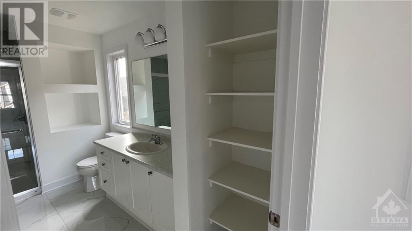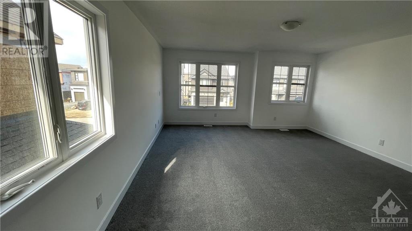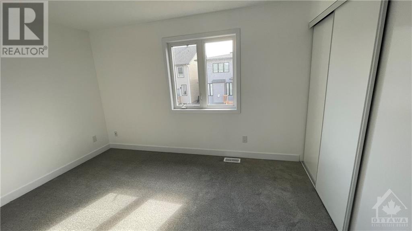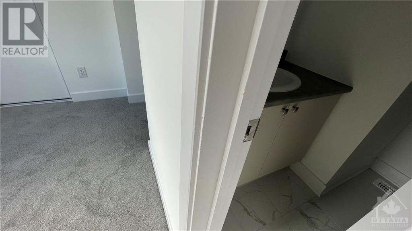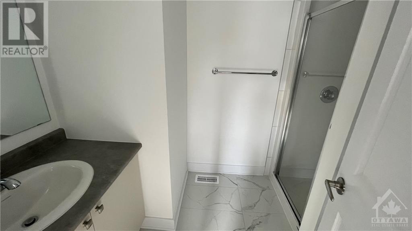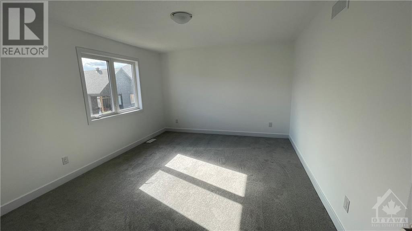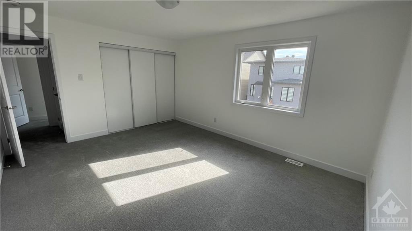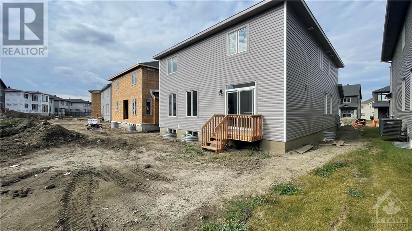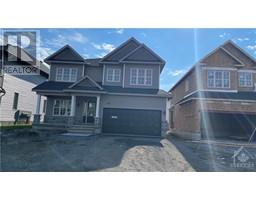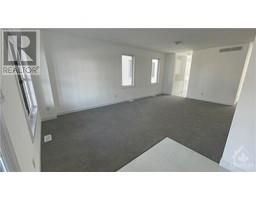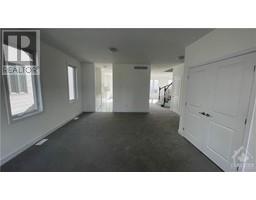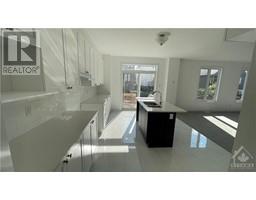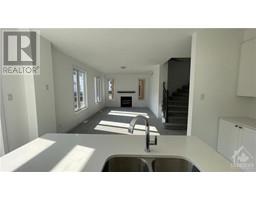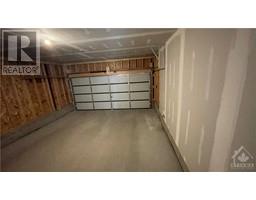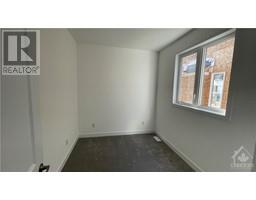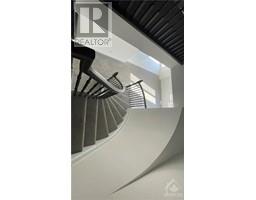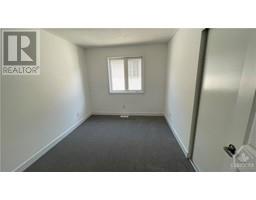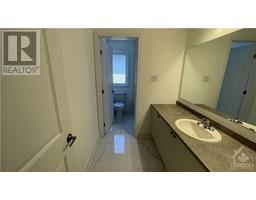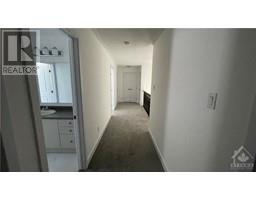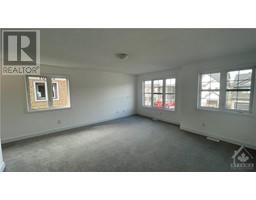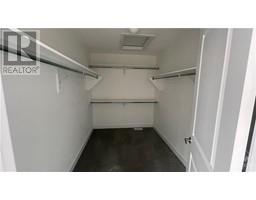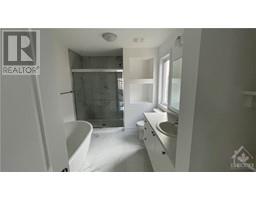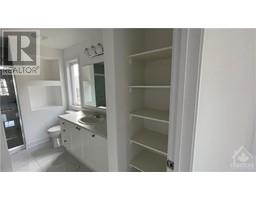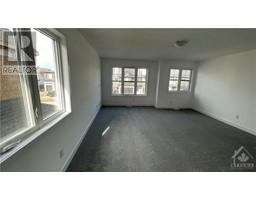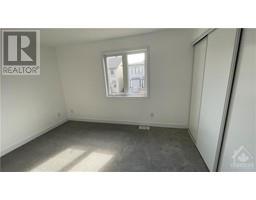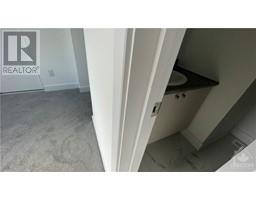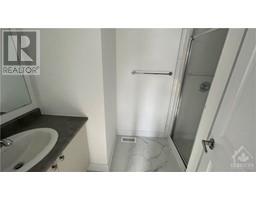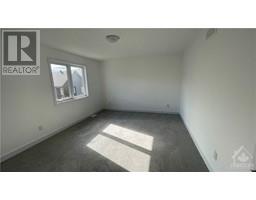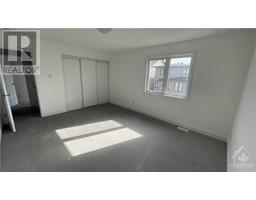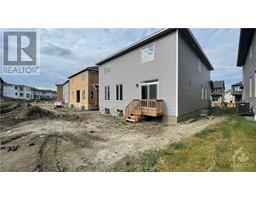920 Omagaki Way Ottawa, Ontario K1X 0J2
5 Bedroom
4 Bathroom
Central Air Conditioning
Forced Air
$3,300 Monthly
Brand New, Bright 5 Bedrooms Detached house! With a living dining, Butcher pantry, large family room with a gas fireplace and an office/den along with the laundry on the main floor. 5 Bedrooms on the second floor, 2 of them has their own unsuits, two large lining closets in the corridor. Not an easy found around the city! Call today before it’s too late. (id:50133)
Property Details
| MLS® Number | 1366198 |
| Property Type | Single Family |
| Neigbourhood | Pathways |
| Amenities Near By | Airport, Public Transit, Shopping |
| Community Features | Family Oriented |
| Features | Automatic Garage Door Opener |
| Parking Space Total | 6 |
Building
| Bathroom Total | 4 |
| Bedrooms Above Ground | 5 |
| Bedrooms Total | 5 |
| Amenities | Laundry - In Suite |
| Appliances | Refrigerator, Dishwasher, Dryer, Hood Fan, Stove, Washer |
| Basement Development | Unfinished |
| Basement Type | Full (unfinished) |
| Constructed Date | 2023 |
| Construction Style Attachment | Detached |
| Cooling Type | Central Air Conditioning |
| Exterior Finish | Brick, Siding |
| Flooring Type | Wall-to-wall Carpet, Ceramic |
| Half Bath Total | 1 |
| Heating Fuel | Natural Gas |
| Heating Type | Forced Air |
| Stories Total | 2 |
| Type | House |
| Utility Water | Municipal Water |
Parking
| Attached Garage |
Land
| Acreage | No |
| Land Amenities | Airport, Public Transit, Shopping |
| Sewer | Municipal Sewage System |
| Size Irregular | * Ft X * Ft |
| Size Total Text | * Ft X * Ft |
| Zoning Description | Residential |
Rooms
| Level | Type | Length | Width | Dimensions |
|---|---|---|---|---|
| Second Level | Primary Bedroom | 15'10" x 16'10" | ||
| Second Level | Other | Measurements not available | ||
| Second Level | 4pc Ensuite Bath | Measurements not available | ||
| Second Level | Bedroom | 12'0" x 13'8" | ||
| Second Level | Other | Measurements not available | ||
| Second Level | Bedroom | 12'8" x 9'2" | ||
| Second Level | 3pc Ensuite Bath | Measurements not available | ||
| Second Level | Bedroom | 12'0" x 9'2" | ||
| Second Level | Bedroom | 15'1" x 12'2" | ||
| Main Level | Foyer | Measurements not available | ||
| Main Level | Living Room/dining Room | 12'6" x 23'0" | ||
| Main Level | Mud Room | Measurements not available | ||
| Main Level | Laundry Room | Measurements not available | ||
| Main Level | 2pc Bathroom | Measurements not available | ||
| Main Level | Den | 8'2" x 10'2" | ||
| Main Level | Great Room | 20'3" x 12'0" | ||
| Main Level | Kitchen | 12'0" x 16'0" | ||
| Main Level | Pantry | 12'0" x 5'0" |
https://www.realtor.ca/real-estate/26199021/920-omagaki-way-ottawa-pathways
Contact Us
Contact us for more information
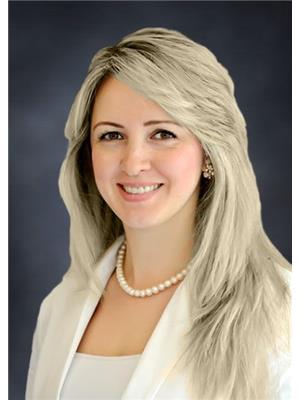
Marina Karshuli
Salesperson
www.yourhousewithmarina.ca/
www.facebook.com/YourHouseWithMarina/
www.linkedin.com/in/marina-karshuli-70981b122/
twitter.com/housewithmarina
Right At Home Realty
14 Chamberlain Ave Suite 101
Ottawa, Ontario K1S 1V9
14 Chamberlain Ave Suite 101
Ottawa, Ontario K1S 1V9
(613) 369-5199
(416) 391-0013
www.rightathomerealty.com

