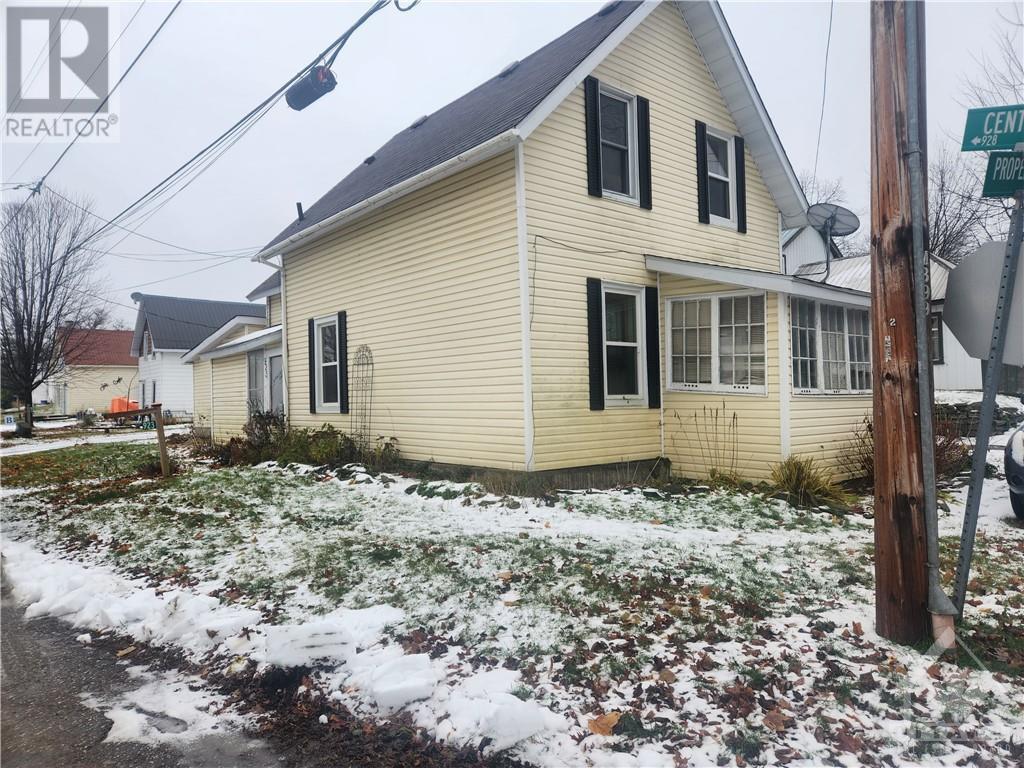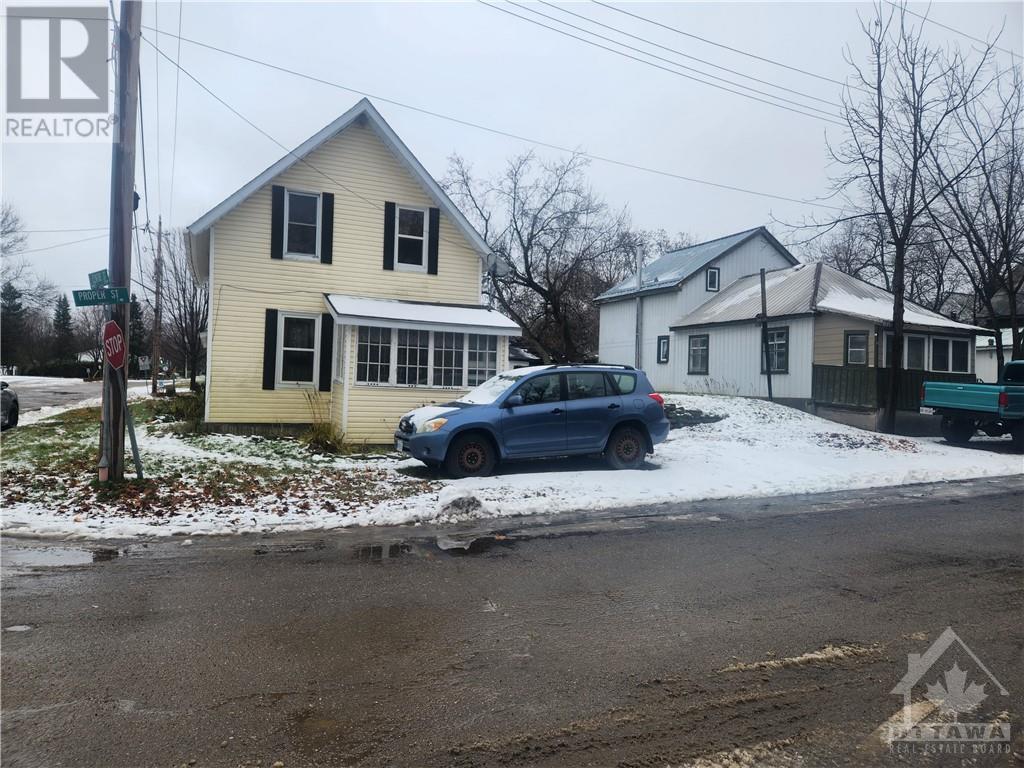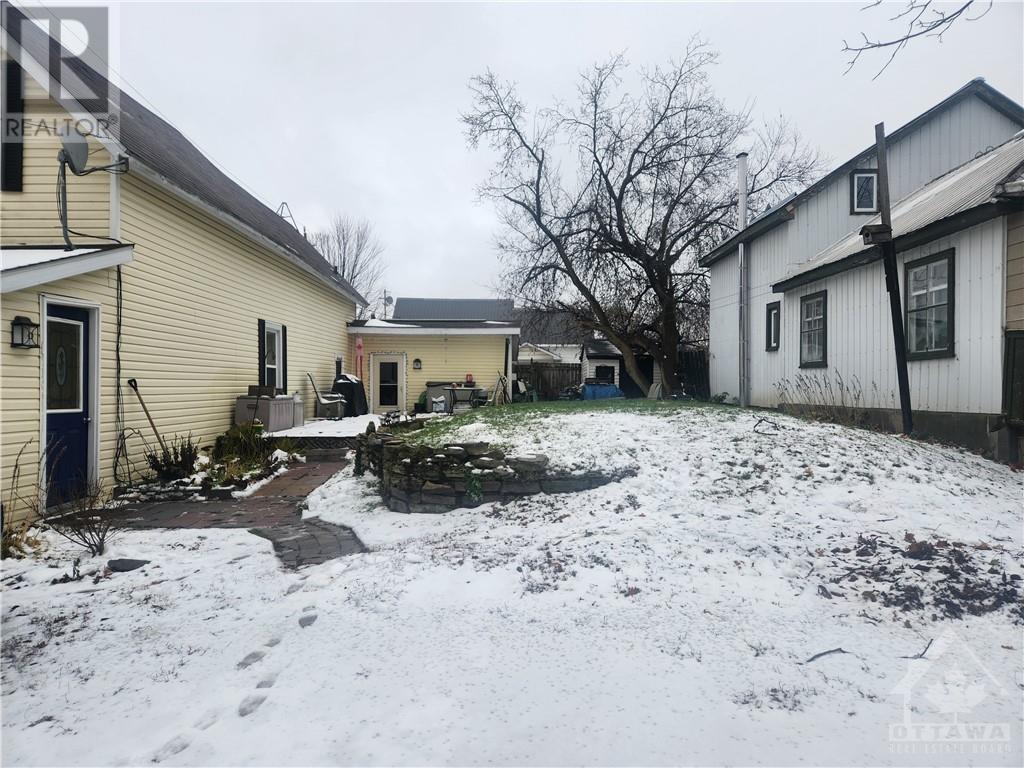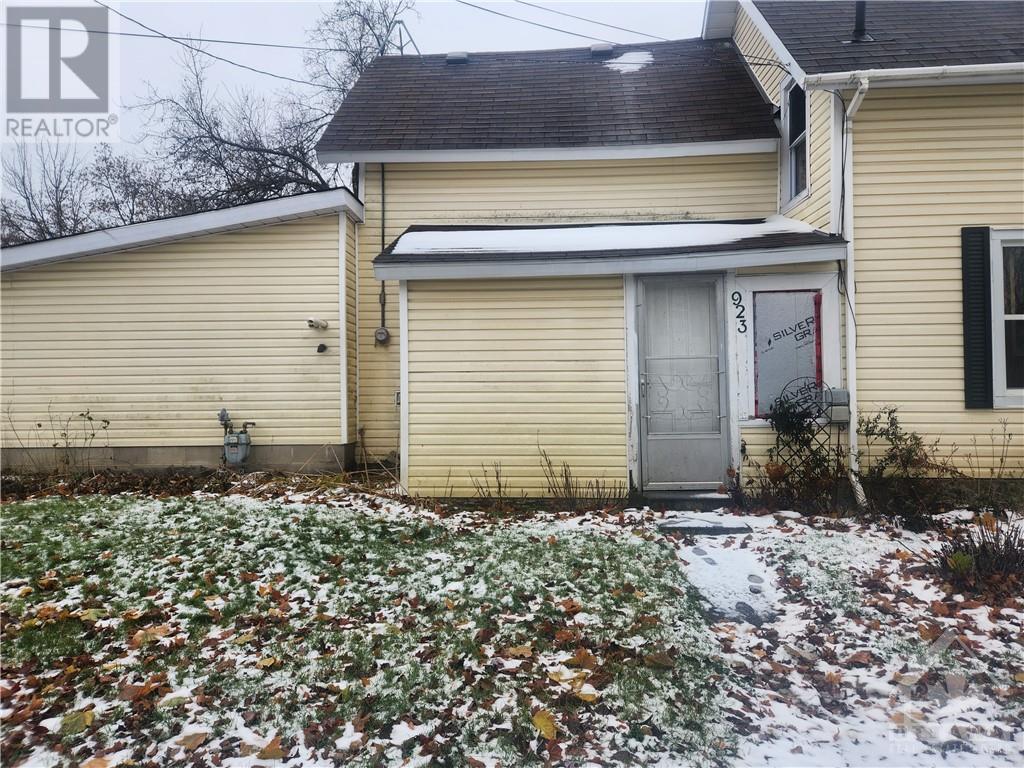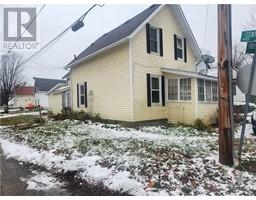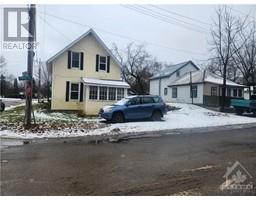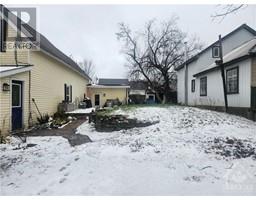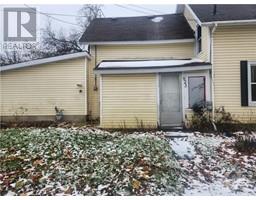923 Centre Street Braeside, Ontario K7S 1G0
$279,999
Calling all first time home buyers! This 2 plus 1 bedroom home has tons of potential. There is a mud room at front entrance to drop your coats and boots. The current owners have turned the back room into a dream primary bedroom with a gas fireplace an oversized walk in closet. There is a cozy eat in kitchen. Large living room with a den/office right off of it (could be used as a fourth bedroom if needed). 2 decent sized bedrooms in the upstairs with on full bath. The larger of the two bedrooms has a 2 piece ensuite bathroom that requires a new toilet. Newer furnace in 2021 and an updated septic approx. 7yrs ago. At this price in this market it will not last long. Book your appointment today! (id:50133)
Property Details
| MLS® Number | 1370026 |
| Property Type | Single Family |
| Neigbourhood | Braeside |
| Amenities Near By | Golf Nearby |
| Communication Type | Internet Access |
| Community Features | Family Oriented |
| Features | Corner Site |
| Parking Space Total | 2 |
| View Type | River View |
Building
| Bathroom Total | 2 |
| Bedrooms Above Ground | 3 |
| Bedrooms Total | 3 |
| Basement Development | Unfinished |
| Basement Type | Cellar (unfinished) |
| Constructed Date | 1899 |
| Construction Style Attachment | Detached |
| Cooling Type | None |
| Exterior Finish | Siding, Vinyl |
| Fireplace Present | Yes |
| Fireplace Total | 1 |
| Flooring Type | Mixed Flooring, Wall-to-wall Carpet, Vinyl |
| Foundation Type | Stone |
| Half Bath Total | 1 |
| Heating Fuel | Natural Gas |
| Heating Type | Forced Air |
| Type | House |
| Utility Water | Drilled Well |
Parking
| Gravel |
Land
| Acreage | No |
| Land Amenities | Golf Nearby |
| Sewer | Septic System |
| Size Depth | 42 Ft ,4 In |
| Size Frontage | 62 Ft ,2 In |
| Size Irregular | 62.15 Ft X 42.3 Ft |
| Size Total Text | 62.15 Ft X 42.3 Ft |
| Zoning Description | Residential |
Rooms
| Level | Type | Length | Width | Dimensions |
|---|---|---|---|---|
| Second Level | Bedroom | 11'5" x 9'2" | ||
| Second Level | Bedroom | 8'9" x 15'6" | ||
| Second Level | 4pc Bathroom | 8'9" x 6'0" | ||
| Second Level | 2pc Bathroom | 4'6" x 5'2" | ||
| Main Level | Primary Bedroom | 11'11" x 16'8" | ||
| Main Level | Kitchen | 13'7" x 9'8" | ||
| Main Level | Living Room | 12'5" x 13'8" | ||
| Main Level | Office | 9'6" x 8'3" |
https://www.realtor.ca/real-estate/26313170/923-centre-street-braeside-braeside
Contact Us
Contact us for more information

Cheri Borutski
Salesperson
194 Daniel Street South
Arnprior, Ontario K7S 2L8
(613) 623-7303
(613) 623-9955
www.coldwellbankervalleywide.ca/
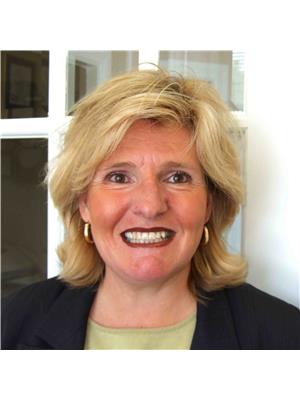
Cheryl Richardson-Burnie
Broker of Record
www.coldwellbankervalleywide.ca/
194 Daniel Street South
Arnprior, Ontario K7S 2L8
(613) 623-7303
(613) 623-9955
www.coldwellbankervalleywide.ca/

