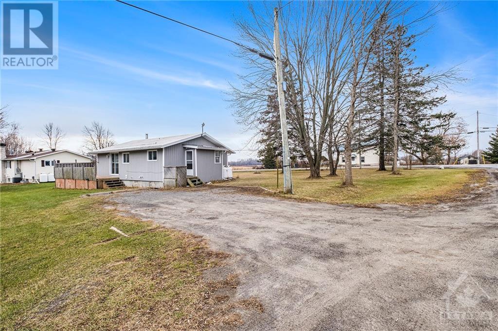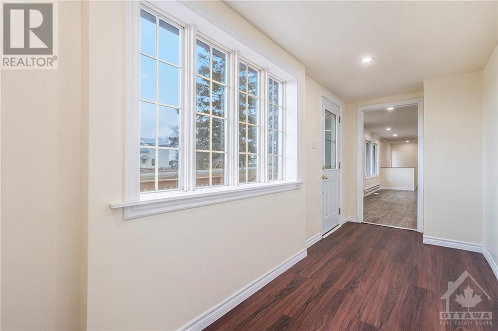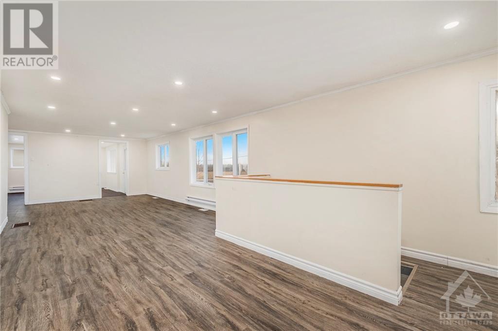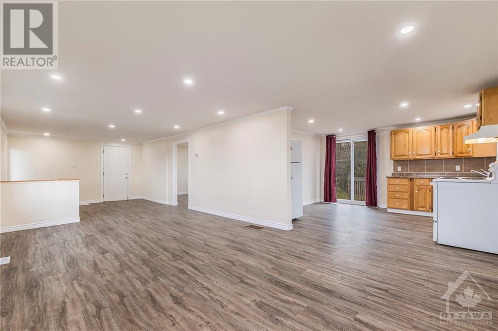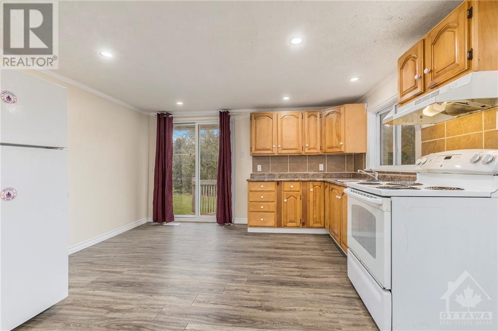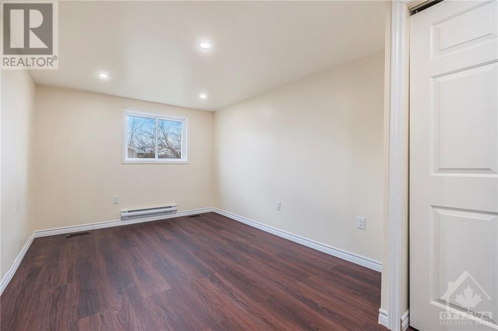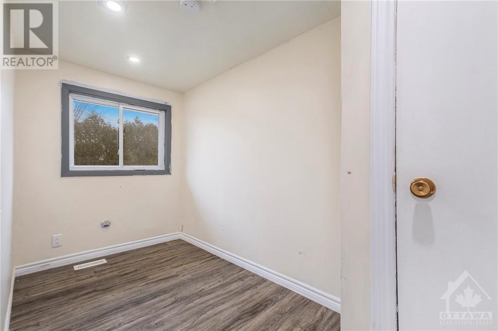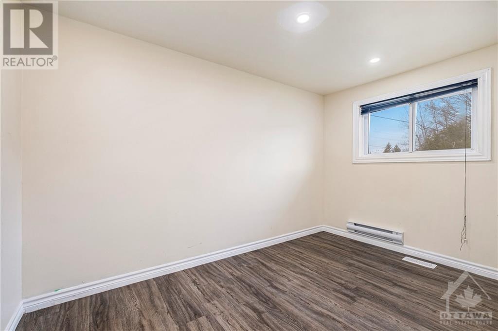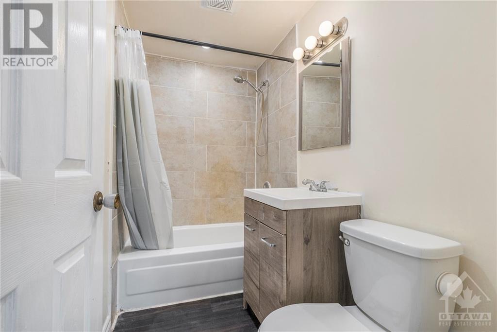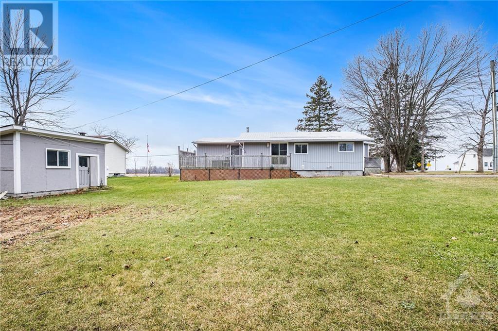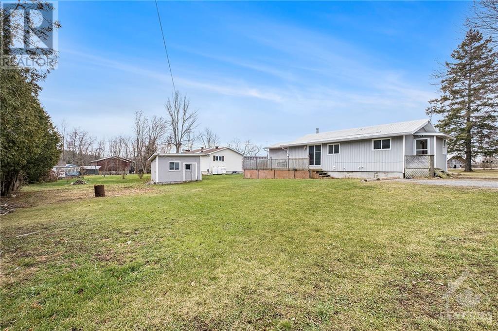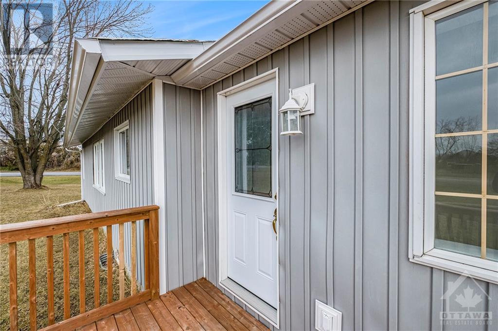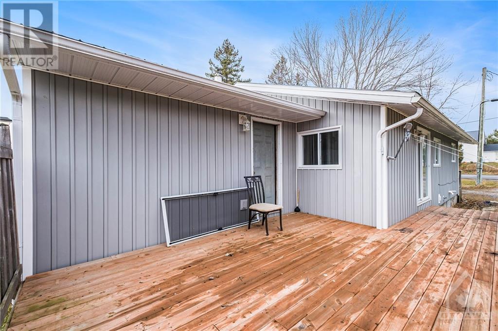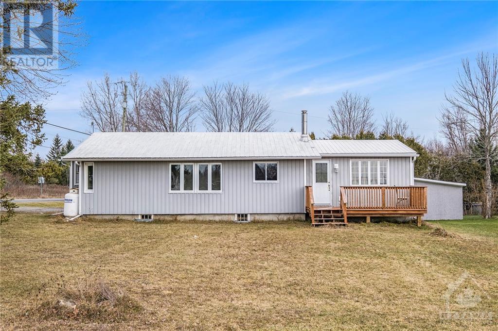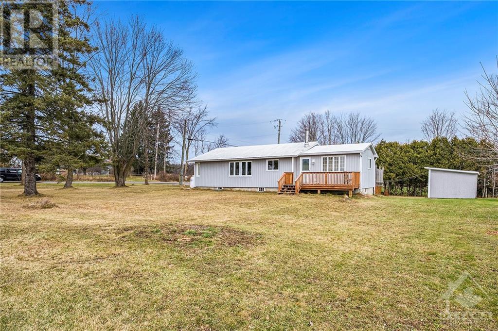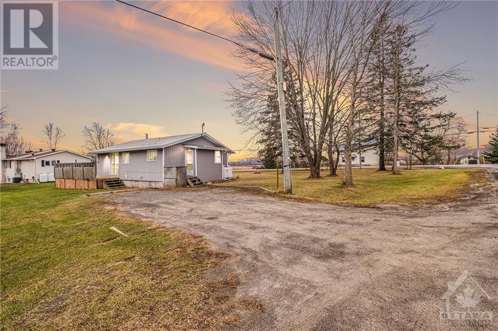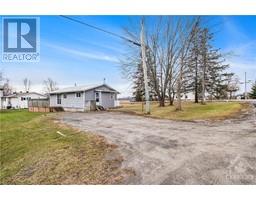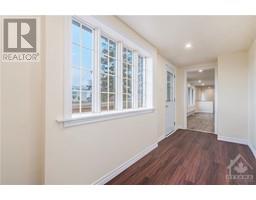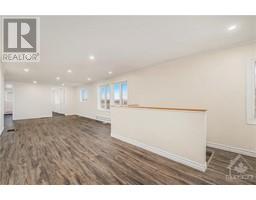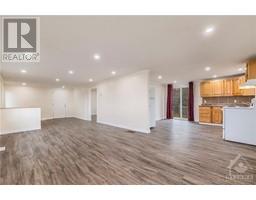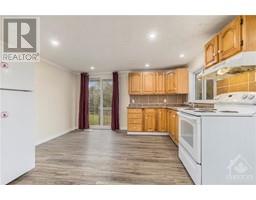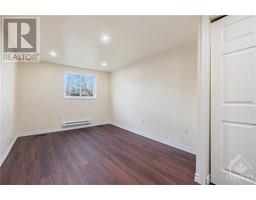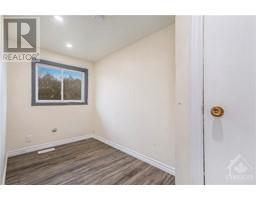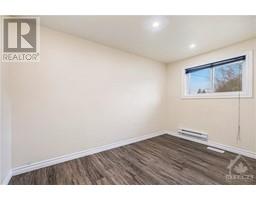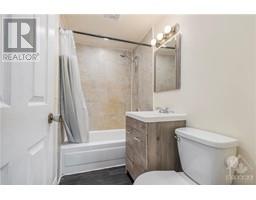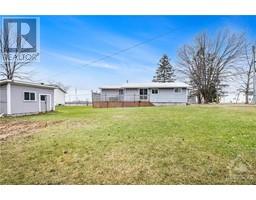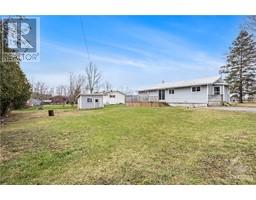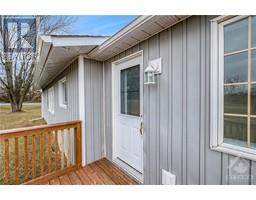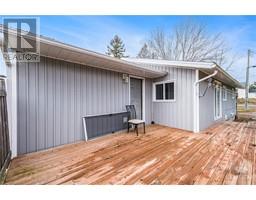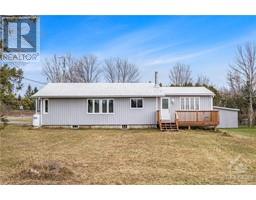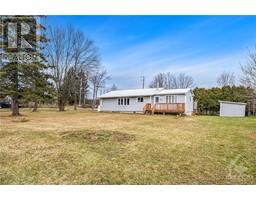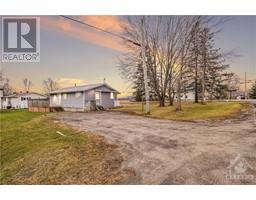927 County Road 44 Road Kemptville, Ontario K0G 1J0
$379,900
This charming property is an ideal choice for first-time homebuyers or retirees seeking a tranquil haven. Nestled on a lovely corner lot just minutes from Kemptville, this sweet starter home features an open concept layout with two bedrooms and a den. Enjoy the serene country setting and the convenience of easy access to Highway 416. The house sits on approximately a 1/3 acre lot, providing ample space for gardening or outdoor activities. Recent additions include new pot lights in the living room, enhancing the home's appeal. The property offers additional features such as a deck, perfect for relaxation and outdoor gatherings. There's also a shed for extra storage, complementing the full unfinished basement that provides plenty of space for your storage needs. Situated in an area that is continuously growing, this property offers both a peaceful retreat and the promise of future value. Call today to book your private viewing! (id:50133)
Property Details
| MLS® Number | 1371273 |
| Property Type | Single Family |
| Neigbourhood | Millars Corner |
| Features | Acreage |
| Parking Space Total | 2 |
| Road Type | Paved Road |
| Structure | Patio(s) |
Building
| Bathroom Total | 1 |
| Bedrooms Above Ground | 2 |
| Bedrooms Total | 2 |
| Appliances | Refrigerator, Oven - Built-in, Dryer, Washer |
| Architectural Style | Bungalow |
| Basement Development | Unfinished |
| Basement Type | Full (unfinished) |
| Constructed Date | 1960 |
| Construction Style Attachment | Detached |
| Cooling Type | None |
| Exterior Finish | Siding |
| Flooring Type | Hardwood, Laminate |
| Foundation Type | Block |
| Heating Fuel | Propane |
| Heating Type | Forced Air |
| Stories Total | 1 |
| Type | House |
| Utility Water | Drilled Well |
Parking
| Surfaced |
Land
| Access Type | Highway Access |
| Acreage | Yes |
| Sewer | Septic System, Municipal Sewage System |
| Size Frontage | 99 Ft ,2 In |
| Size Irregular | 99.18 Ft X 0 Ft (irregular Lot) |
| Size Total Text | 99.18 Ft X 0 Ft (irregular Lot) |
| Zoning Description | Residential |
Rooms
| Level | Type | Length | Width | Dimensions |
|---|---|---|---|---|
| Main Level | 3pc Bathroom | 7'8" x 4'6" | ||
| Main Level | Den | 7'8" x 5'7" | ||
| Main Level | Bedroom | 11'4" x 7'7" | ||
| Main Level | Primary Bedroom | 15'10" x 9'4" | ||
| Main Level | Living Room | 11'8" x 31'4" | ||
| Main Level | Solarium | 15'10" x 5'8" | ||
| Main Level | Kitchen | 12'8" x 11'5" |
https://www.realtor.ca/real-estate/26340955/927-county-road-44-road-kemptville-millars-corner
Contact Us
Contact us for more information

Hardil Khosa
Salesperson
785 Notre Dame St, Po Box 1345
Embrun, Ontario K0A 1W0
(613) 443-4300
(613) 443-5743
www.exitottawa.com

