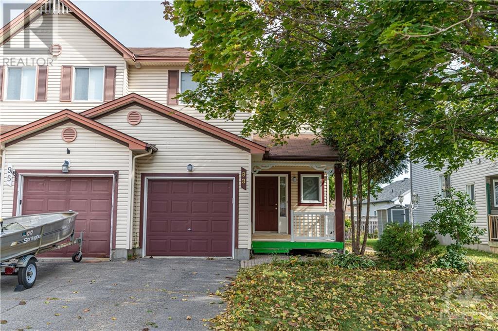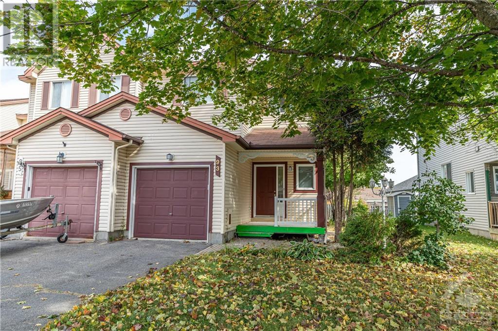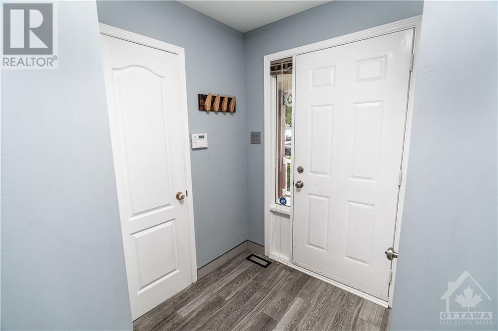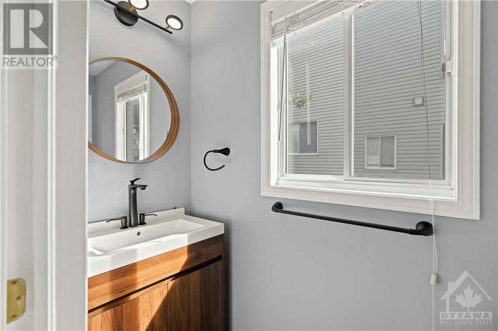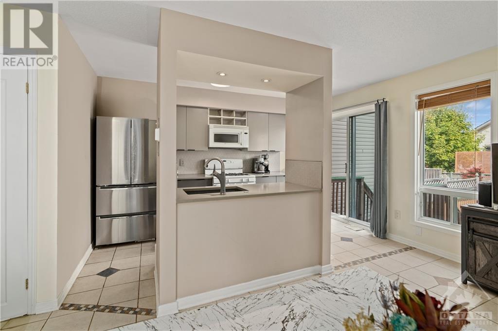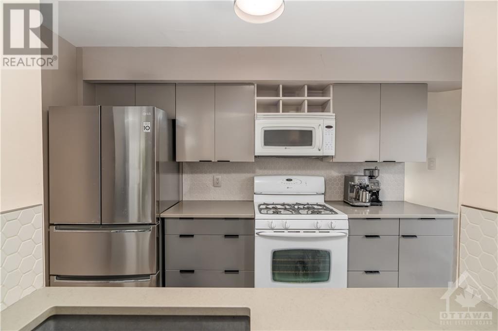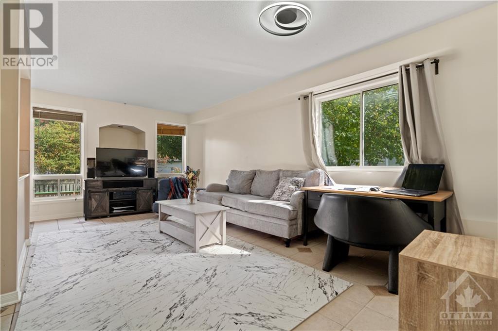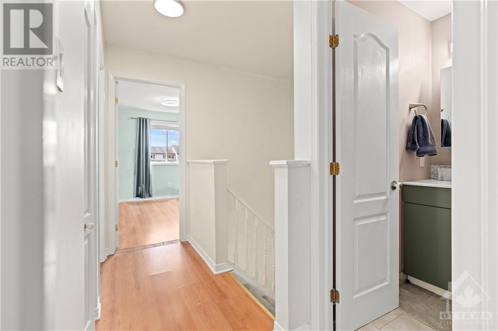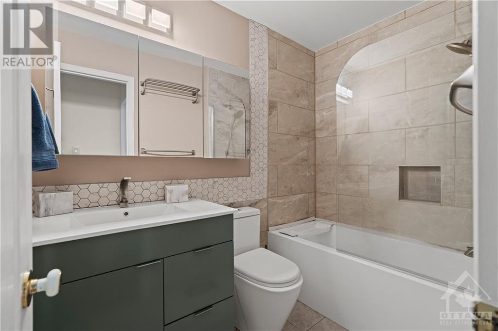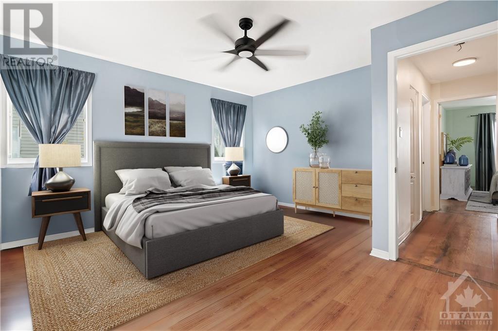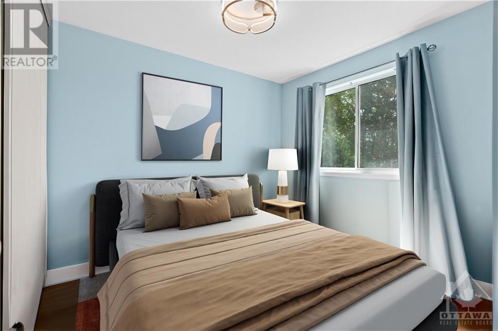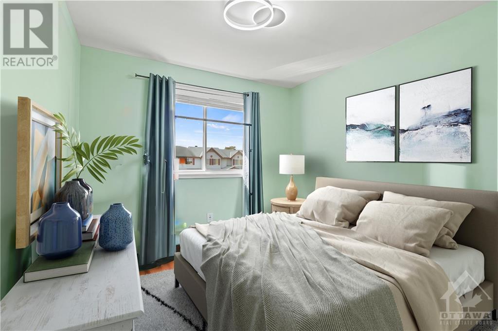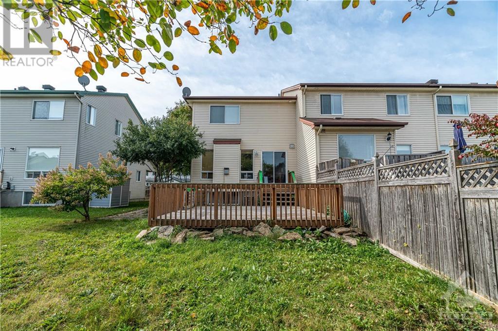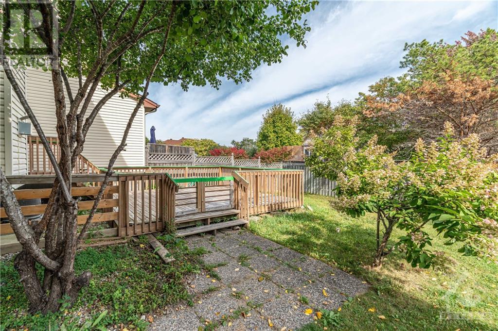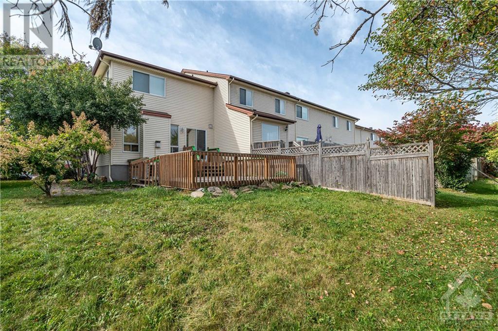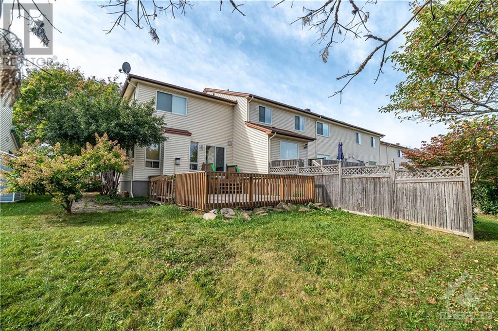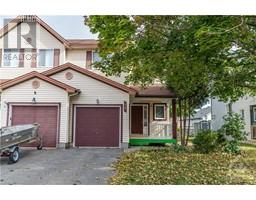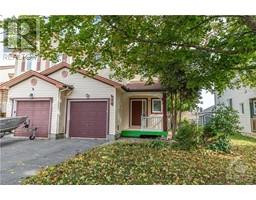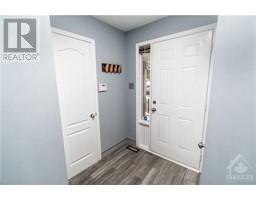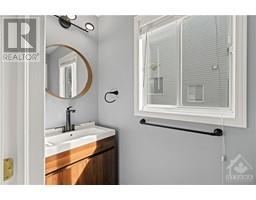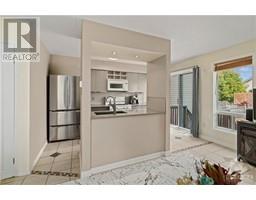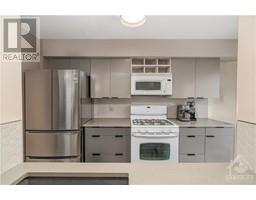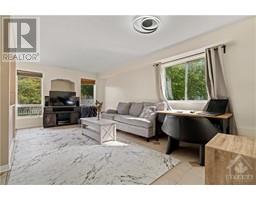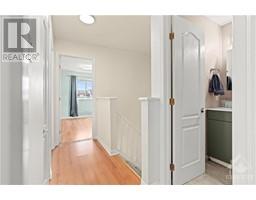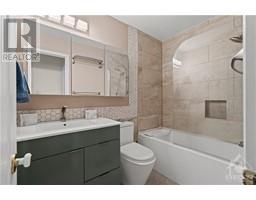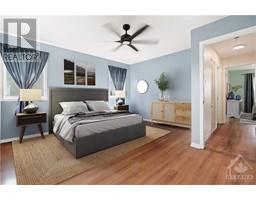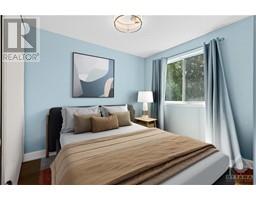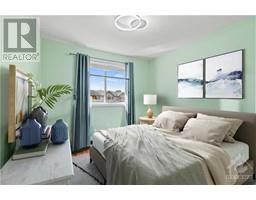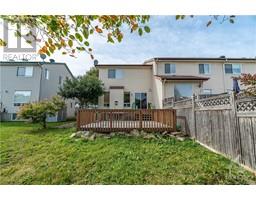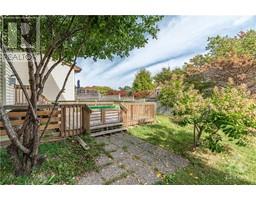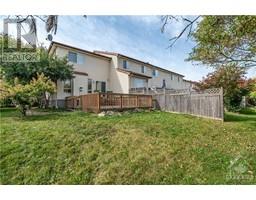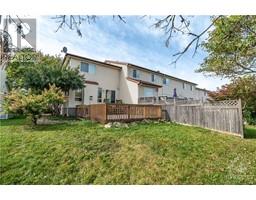93 Crampton Drive Ottawa, Ontario K7C 4P8
$455,000
This 3-bedroom end-unit townhome in the family-friendly community of Mississippi Quay in Carleton Place is the perfect place to live. The home is located just 20 minutes from Kanata, and close to the waterfront trail system, arena, hospital, and schools. As you enter the home, you're greeted by the foyer with a coat closet, updated powder room (2021) and entrance to the garage. Ceramic flooring flows throughout the main floor of this home. The open concept kitchen has been tastefully updated (2021) with quartz counter tops and don't miss the gas stove. Fridge (2021). On the second floor is the revoated full bathroom (2021), primary bedroom with a walk-in closet and two other bedrooms. The backyard is complete with a large deck off main patio doors for entertaining. High end stackable washer/dryer (2021). (id:50133)
Property Details
| MLS® Number | 1364430 |
| Property Type | Single Family |
| Neigbourhood | Carleton Place |
| Amenities Near By | Golf Nearby, Recreation Nearby, Shopping |
| Features | Automatic Garage Door Opener |
| Parking Space Total | 3 |
| Structure | Deck |
Building
| Bathroom Total | 2 |
| Bedrooms Above Ground | 3 |
| Bedrooms Total | 3 |
| Appliances | Refrigerator, Dishwasher, Dryer, Stove, Washer |
| Basement Development | Unfinished |
| Basement Type | Full (unfinished) |
| Constructed Date | 1996 |
| Cooling Type | Central Air Conditioning |
| Exterior Finish | Siding |
| Flooring Type | Laminate, Tile |
| Foundation Type | Poured Concrete |
| Half Bath Total | 1 |
| Heating Fuel | Natural Gas |
| Heating Type | Forced Air |
| Stories Total | 2 |
| Type | Row / Townhouse |
| Utility Water | Municipal Water |
Parking
| Attached Garage |
Land
| Acreage | No |
| Land Amenities | Golf Nearby, Recreation Nearby, Shopping |
| Sewer | Municipal Sewage System |
| Size Depth | 106 Ft ,7 In |
| Size Frontage | 29 Ft ,5 In |
| Size Irregular | 29.4 Ft X 106.6 Ft |
| Size Total Text | 29.4 Ft X 106.6 Ft |
| Zoning Description | Residential |
Rooms
| Level | Type | Length | Width | Dimensions |
|---|---|---|---|---|
| Second Level | Primary Bedroom | 13'1" x 13'5" | ||
| Second Level | Bedroom | 9'8" x 9'8" | ||
| Second Level | Bedroom | 9'8" x 9'5" | ||
| Second Level | Full Bathroom | Measurements not available | ||
| Main Level | Foyer | Measurements not available | ||
| Main Level | Kitchen | 13'0" x 8'0" | ||
| Main Level | Dining Room | 10'9" x 7'0" | ||
| Main Level | Living Room | 11'0" x 10'9" | ||
| Main Level | Partial Bathroom | Measurements not available |
https://www.realtor.ca/real-estate/26188804/93-crampton-drive-ottawa-carleton-place
Contact Us
Contact us for more information
Julie Patterson
Salesperson
85 Hinton Avenue
Ottawa, Ontario K1Y 0Z7
(613) 422-5834

Kate Loibl
Salesperson
Kate Loibl
85 Hinton Avenue
Ottawa, Ontario K1Y 0Z7
(613) 422-5834

