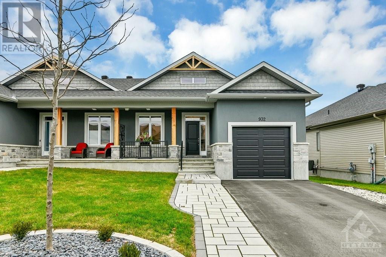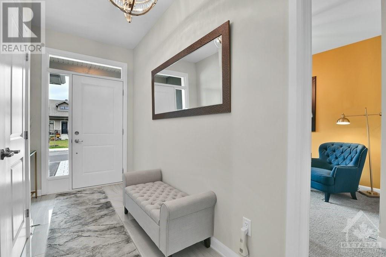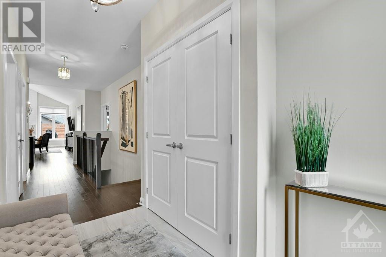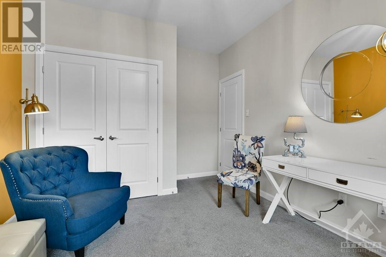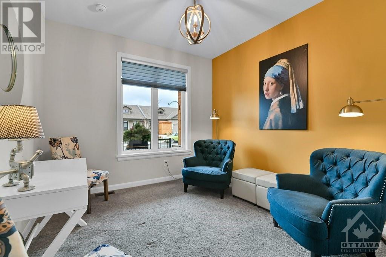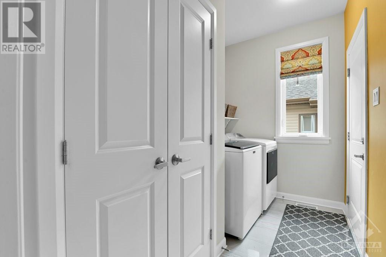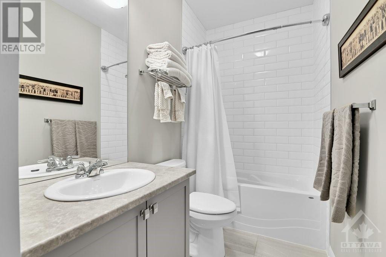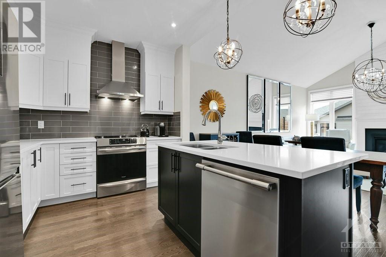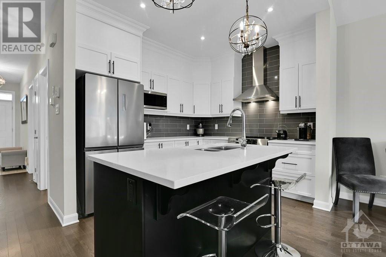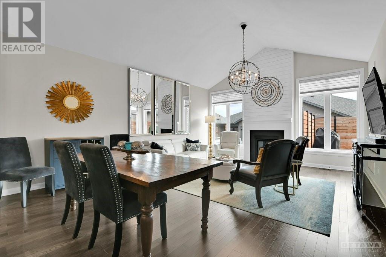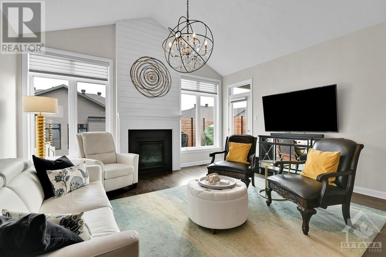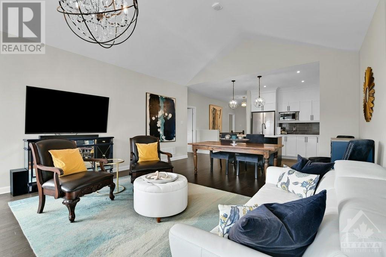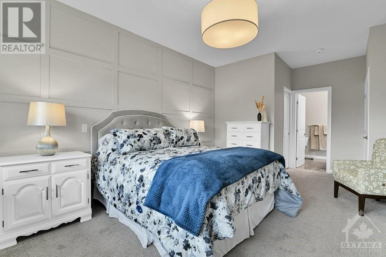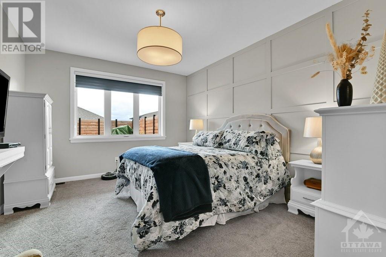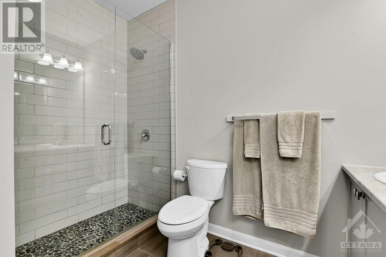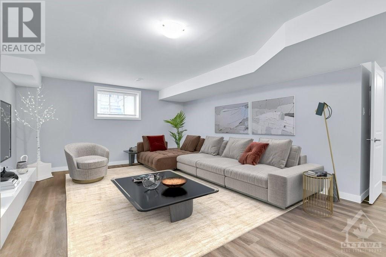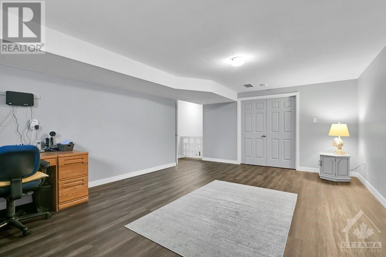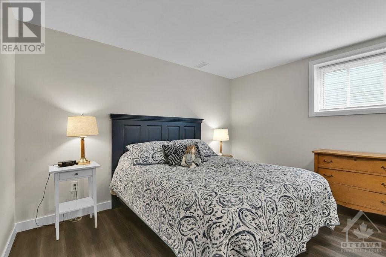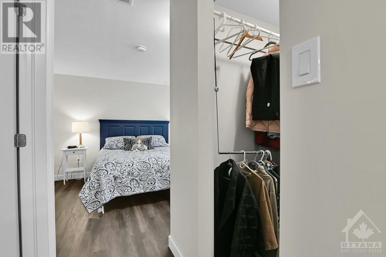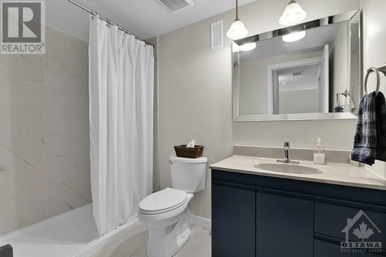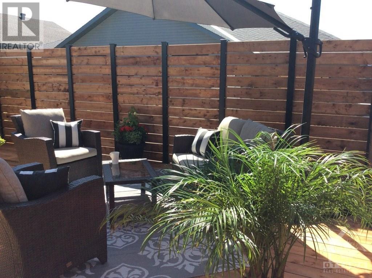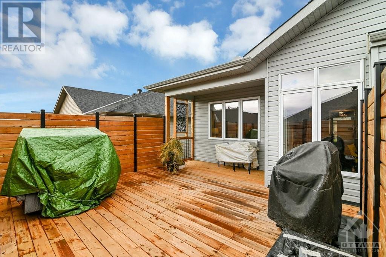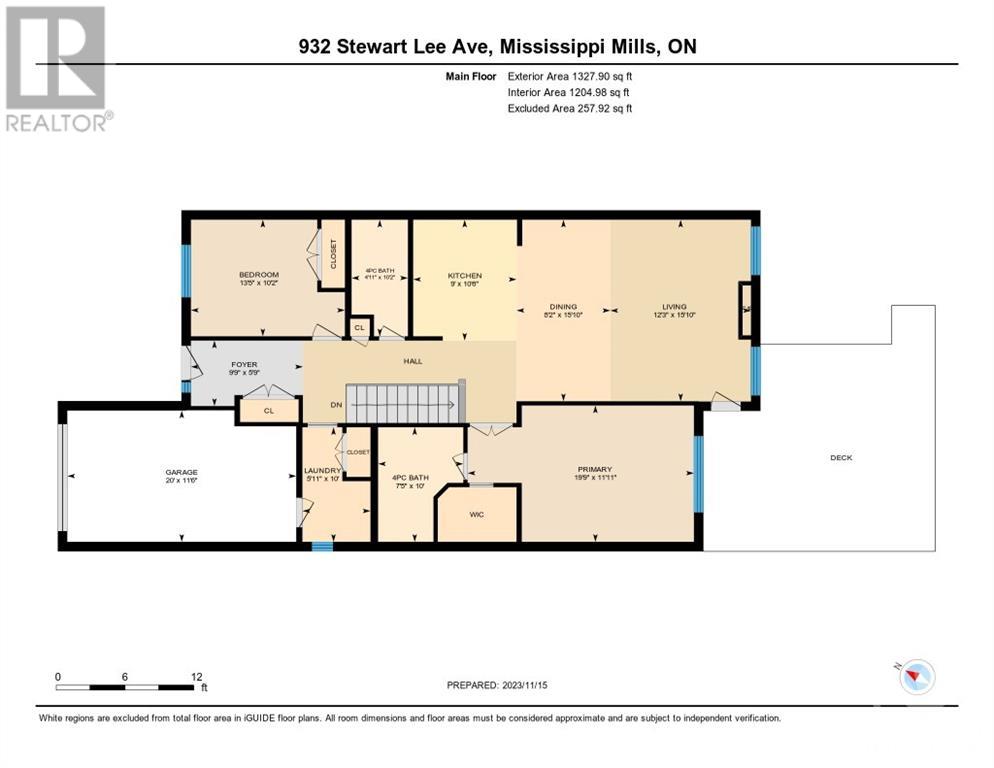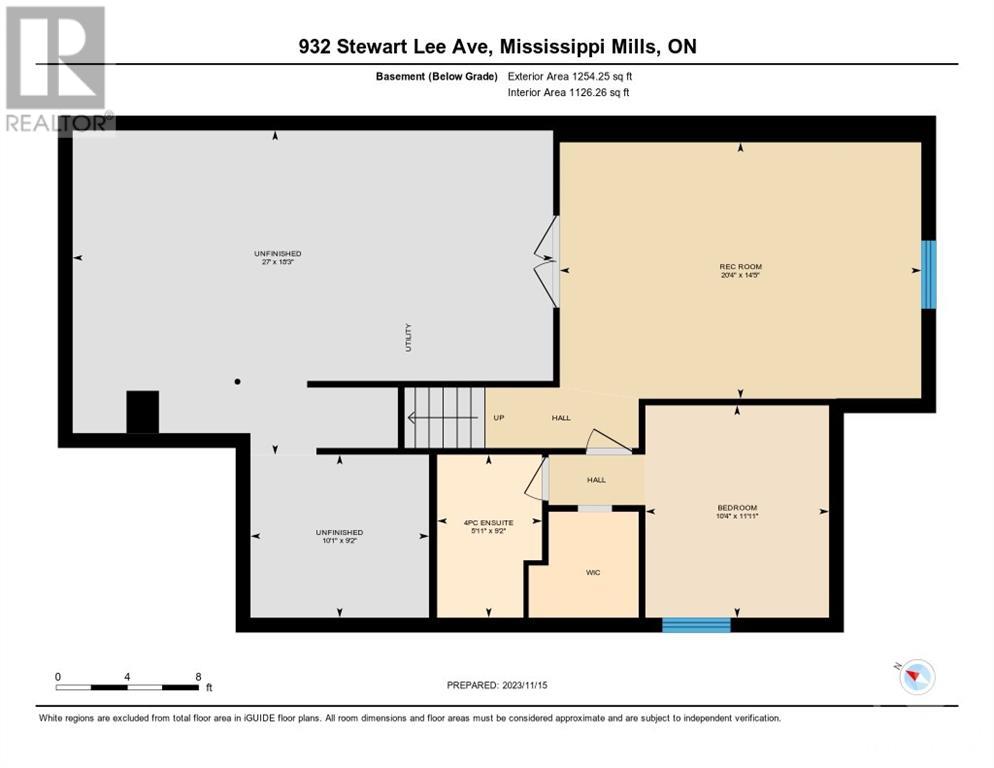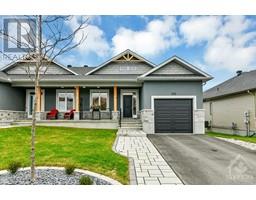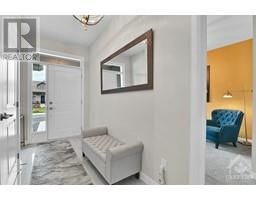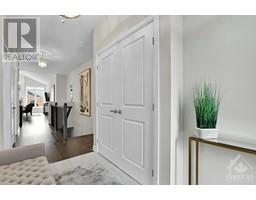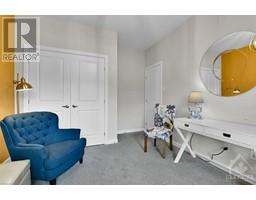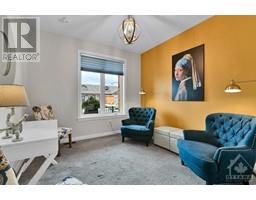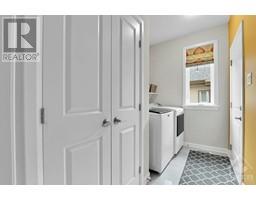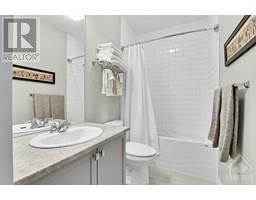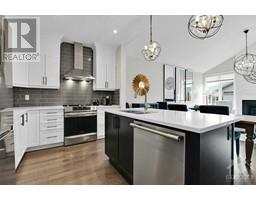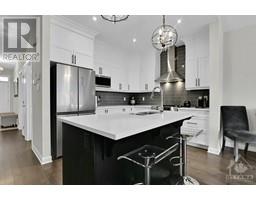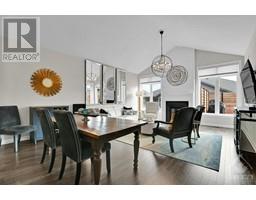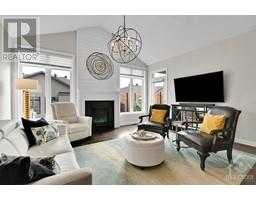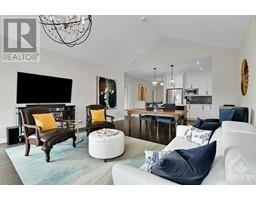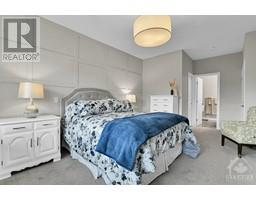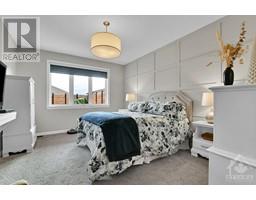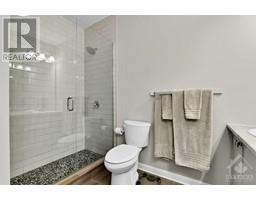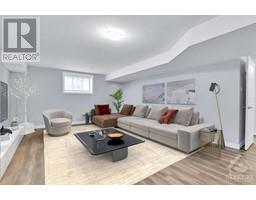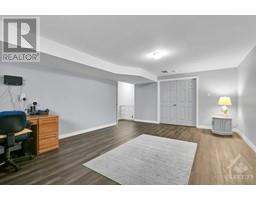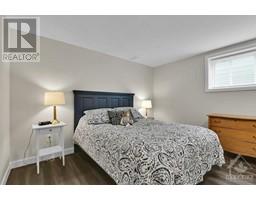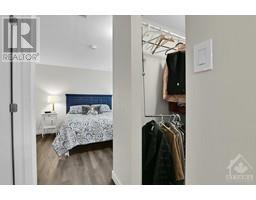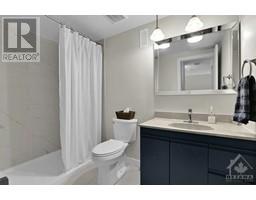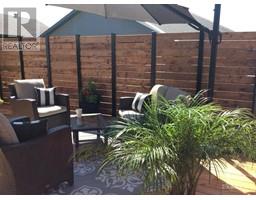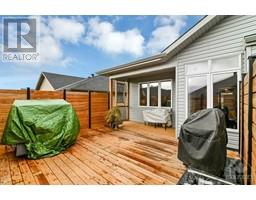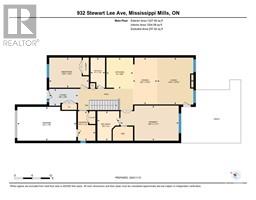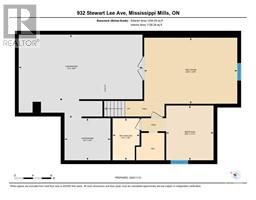932 Stewart Lee Avenue Almonte, Ontario K0A 1A0
$689,700
Stylish, elegant; steps from the river and parks; & close to all amenities of quaint, friendly & picturesque Almonte. This upgraded Doyle design welcomes you home! Enjoy the main floor living style of the open great room – well appointed chef’s kitchen with large island, spacious & bright living area with cosy fireplace; all accented with gorgeous darker hard wood & upgraded lighting. Front room serves as den or bedroom while the master suite offers comfort & sanctuary with lots of closet space & deluxe ensuite. Mn flr laundry & dir access to the garage completes the main floor! Guests or family members will appreciate the lower level ste – well sized bedroom, WI closet & a full en suite. The lower family room is great for entertaining or just escaping to enjoy a movie or hockey game on TV! Professionally landscaped; the engineered / designed deck adds to the enjoyment and living space of your home. See the feature sheetfor a complete list of upgrades – Welcome Home! (id:50133)
Property Details
| MLS® Number | 1369138 |
| Property Type | Single Family |
| Neigbourhood | Riverfront Estates |
| Amenities Near By | Golf Nearby, Shopping, Water Nearby |
| Communication Type | Internet Access |
| Features | Automatic Garage Door Opener |
| Parking Space Total | 2 |
Building
| Bathroom Total | 3 |
| Bedrooms Above Ground | 2 |
| Bedrooms Below Ground | 1 |
| Bedrooms Total | 3 |
| Appliances | Refrigerator, Dishwasher, Dryer, Hood Fan, Stove, Washer, Blinds |
| Architectural Style | Bungalow |
| Basement Development | Finished |
| Basement Type | Full (finished) |
| Constructed Date | 2020 |
| Construction Material | Wood Frame |
| Construction Style Attachment | Semi-detached |
| Cooling Type | Central Air Conditioning, Air Exchanger |
| Exterior Finish | Stone, Stucco, Vinyl |
| Fire Protection | Smoke Detectors |
| Flooring Type | Wall-to-wall Carpet, Hardwood, Ceramic |
| Foundation Type | Poured Concrete |
| Heating Fuel | Natural Gas |
| Heating Type | Forced Air |
| Stories Total | 1 |
| Type | House |
| Utility Water | Municipal Water |
Parking
| Attached Garage |
Land
| Acreage | No |
| Land Amenities | Golf Nearby, Shopping, Water Nearby |
| Sewer | Municipal Sewage System |
| Size Depth | 99 Ft ,3 In |
| Size Frontage | 36 Ft ,7 In |
| Size Irregular | 36.55 Ft X 99.25 Ft |
| Size Total Text | 36.55 Ft X 99.25 Ft |
| Zoning Description | Residential |
Rooms
| Level | Type | Length | Width | Dimensions |
|---|---|---|---|---|
| Lower Level | Bedroom | 10'5" x 12'5" | ||
| Lower Level | 3pc Bathroom | 6'0" x 10'4" | ||
| Lower Level | Other | 6'0" x 4'10" | ||
| Lower Level | Recreation Room | Measurements not available | ||
| Lower Level | Utility Room | Measurements not available | ||
| Main Level | Great Room | 21'0" x 16'0" | ||
| Main Level | Kitchen | 10'9" x 9'7" | ||
| Main Level | Primary Bedroom | 15'0" x 12'0" | ||
| Main Level | Other | 5'10" x 7'0" | ||
| Main Level | 4pc Ensuite Bath | 7'0" x 7'0" | ||
| Main Level | Bedroom | 10'4" x 11'3" | ||
| Main Level | 4pc Bathroom | 7'0" x 5'0" | ||
| Main Level | Laundry Room | 6'0" x 10'0" |
https://www.realtor.ca/real-estate/26279110/932-stewart-lee-avenue-almonte-riverfront-estates
Contact Us
Contact us for more information
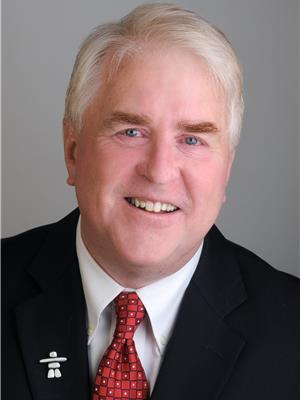
Larry Cunliffe
Salesperson
www.larrycunliffe.com
www.facebook.com/Larry.Cunliffe.homes
ca.linkedin.com/in/larrycunliffe/
twitter.com/LarryCunliffe
27 Chatham Gardens
Ottawa, Ontario K2J 3M2
(613) 823-1111
(613) 249-7103
www.waybridgerealty.ca/

