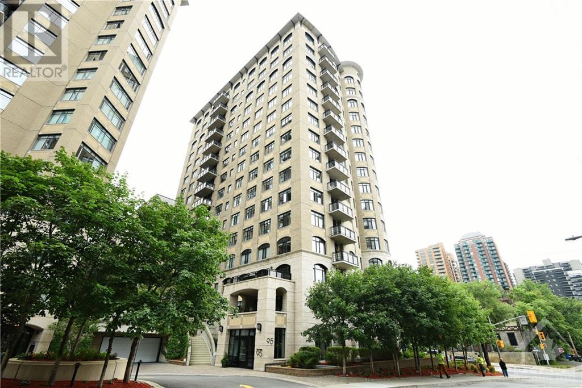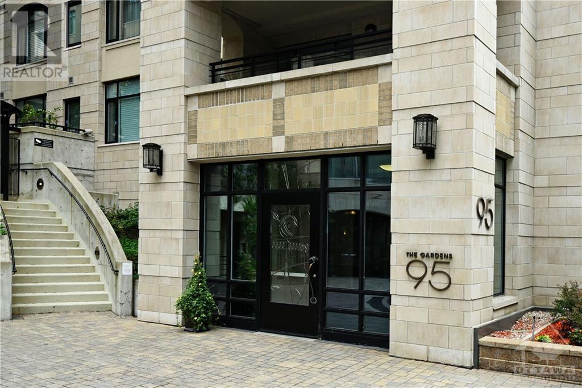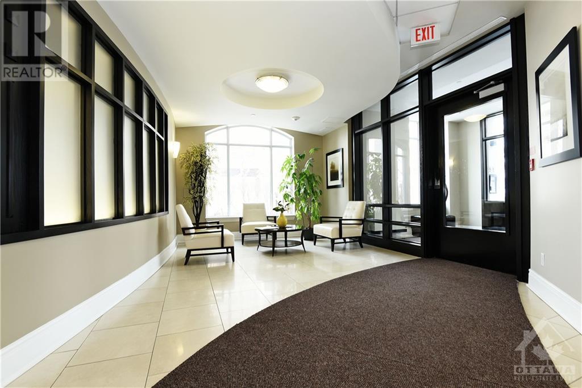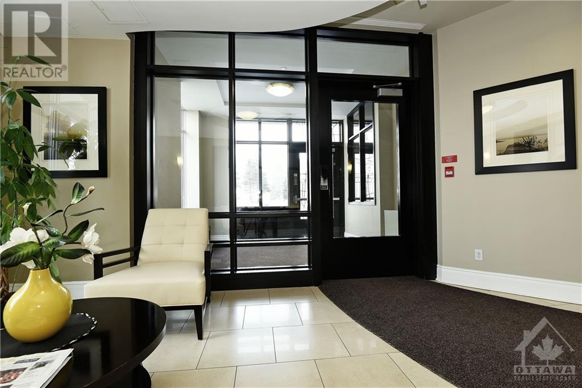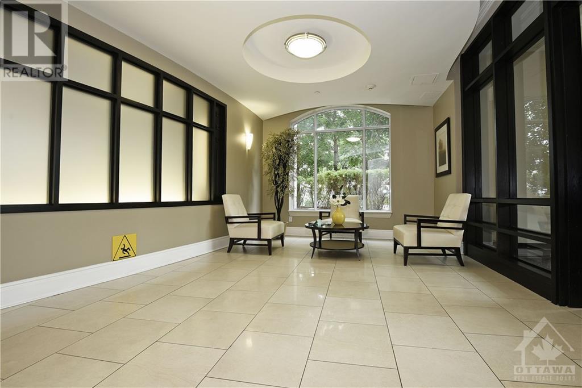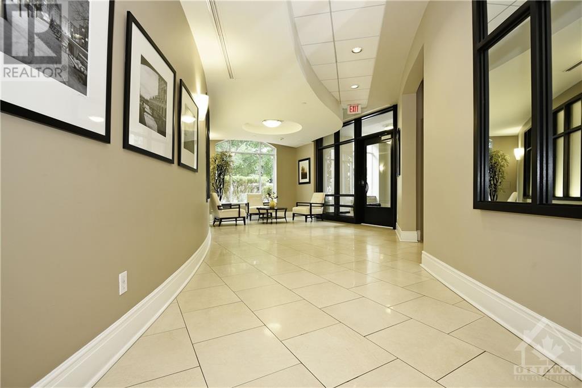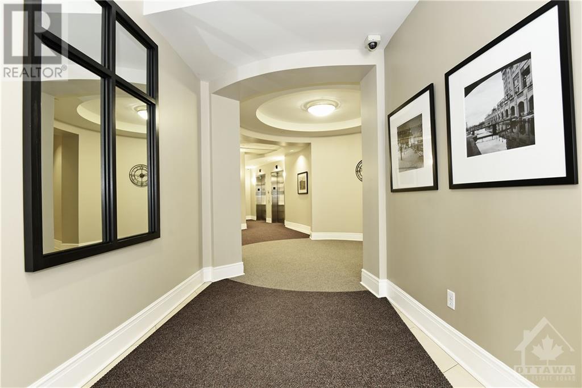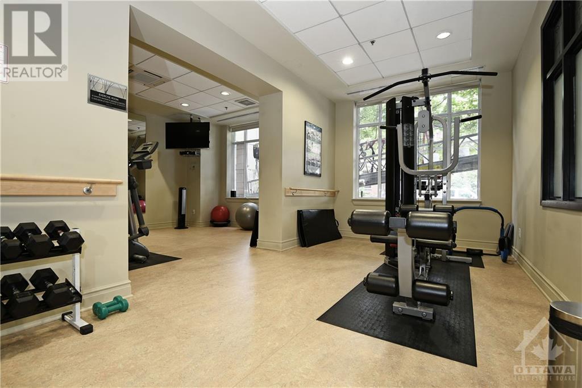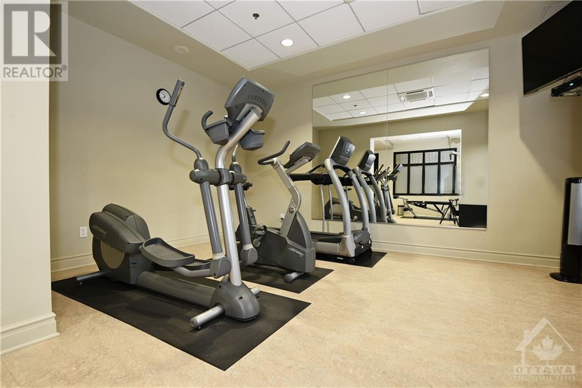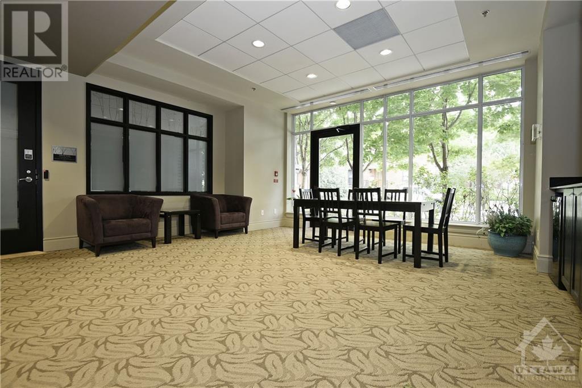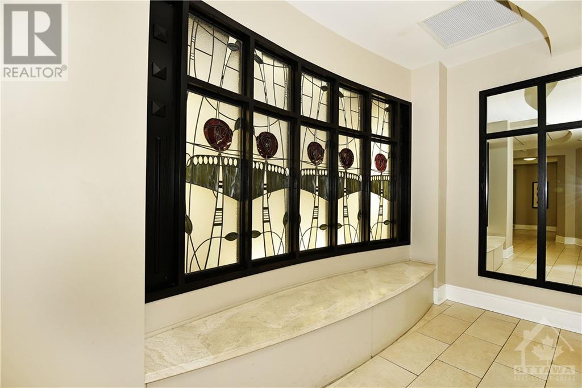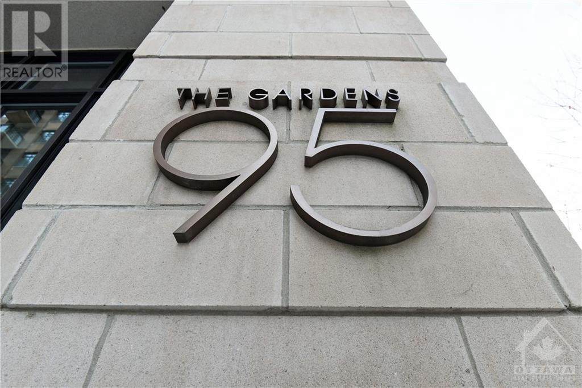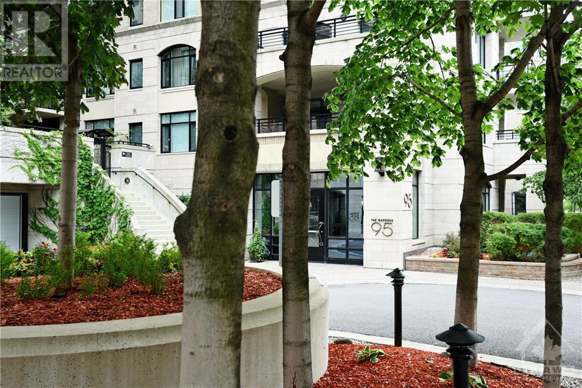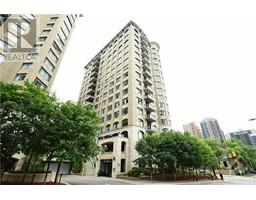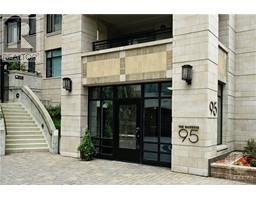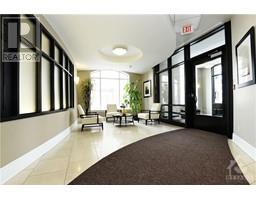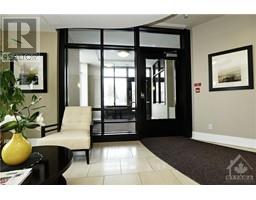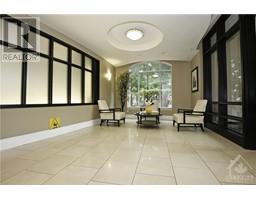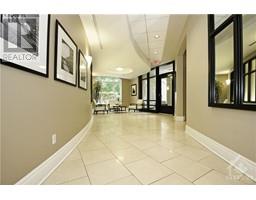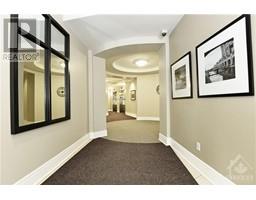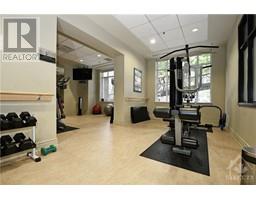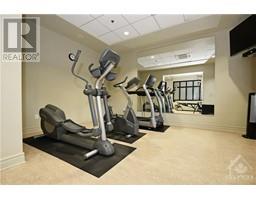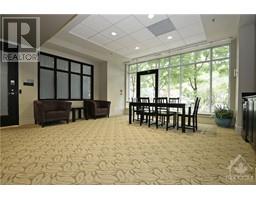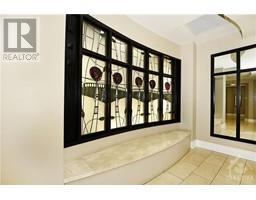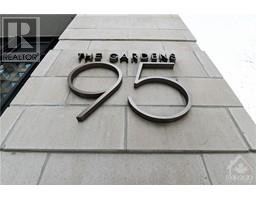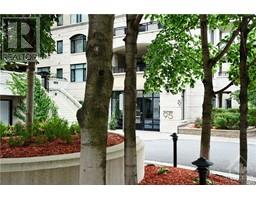95 Bronson Avenue Unit#603 Ottawa, Ontario K1R 1E2
$414,900Maintenance, Landscaping, Property Management, Caretaker, Heat, Water, Other, See Remarks, Recreation Facilities
$519.02 Monthly
Maintenance, Landscaping, Property Management, Caretaker, Heat, Water, Other, See Remarks, Recreation Facilities
$519.02 MonthlyCity views and a luxe urban lifestyle await at 95 Bronson, where a central vantage reaps daily benefits for residents at this esteemed address. Steps away from transit - including the new light rail system - minutes to Parliament and the city’s business and cultural hubs, this suite is an excellent jumping off point for getting the most out of Ottawa’s many high points. This bright open concept 1 bedroom 1 bath corner unit with beautiful interiors like granite, maple hardwood and marble make great first impressions. A quaint layout features just the right amount of storage. With parking and a superb location, home is strategically placed to live extraordinarily well in the nation’s capital. Everything you need is nearby! Convenient amenities, social hot spots, bike paths and parks - don’t wait - book your appointment soon! (id:50133)
Property Details
| MLS® Number | 1368005 |
| Property Type | Single Family |
| Neigbourhood | Ottawa Centre |
| Amenities Near By | Public Transit, Recreation Nearby, Shopping, Water Nearby |
| Community Features | Recreational Facilities, Pets Allowed With Restrictions |
| Features | Corner Site, Elevator, Balcony, Automatic Garage Door Opener |
| Parking Space Total | 1 |
Building
| Bathroom Total | 1 |
| Bedrooms Above Ground | 1 |
| Bedrooms Total | 1 |
| Amenities | Party Room, Recreation Centre, Storage - Locker, Laundry - In Suite, Exercise Centre |
| Appliances | Refrigerator, Dishwasher, Dryer, Microwave Range Hood Combo, Stove, Washer, Blinds |
| Basement Development | Unfinished |
| Basement Type | Full (unfinished) |
| Constructed Date | 2005 |
| Cooling Type | Central Air Conditioning |
| Exterior Finish | Concrete |
| Flooring Type | Hardwood, Tile |
| Foundation Type | Poured Concrete |
| Heating Fuel | Natural Gas |
| Heating Type | Forced Air |
| Stories Total | 1 |
| Type | Apartment |
| Utility Water | Municipal Water |
Parking
| Underground |
Land
| Acreage | No |
| Land Amenities | Public Transit, Recreation Nearby, Shopping, Water Nearby |
| Sewer | Municipal Sewage System |
| Zoning Description | Residential |
Rooms
| Level | Type | Length | Width | Dimensions |
|---|---|---|---|---|
| Main Level | Living Room | 17'7" x 11'11" | ||
| Main Level | Kitchen | 11'11" x 8'2" | ||
| Main Level | Primary Bedroom | 13'1" x 10'1" | ||
| Main Level | 4pc Bathroom | Measurements not available |
https://www.realtor.ca/real-estate/26257889/95-bronson-avenue-unit603-ottawa-ottawa-centre
Contact Us
Contact us for more information

Charles Sezlik
Salesperson
www.Sezlik.com
40 Landry Street, Suite 114
Ottawa, Ontario K1L 8K4
(613) 744-6697
(613) 744-6975
www.teamrealty.ca

Dominique Laframboise
Salesperson
www.Sezlik.com
40 Landry Street, Suite 114
Ottawa, Ontario K1L 8K4
(613) 744-6697
(613) 744-6975
www.teamrealty.ca

