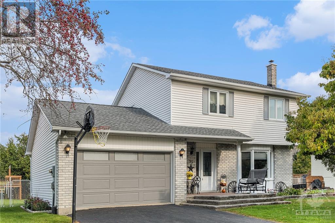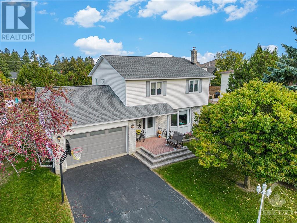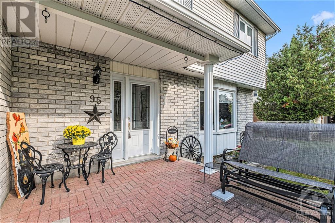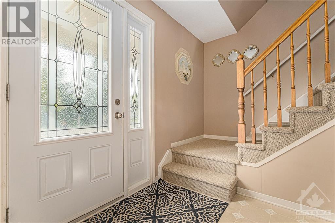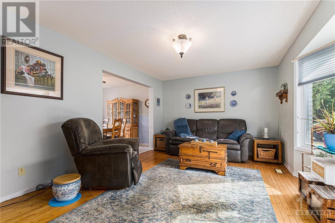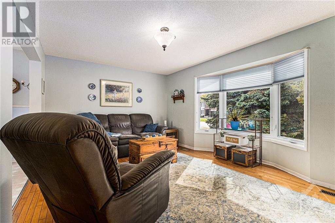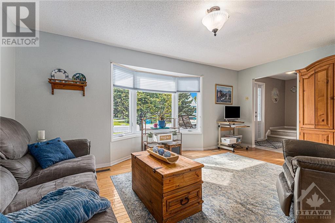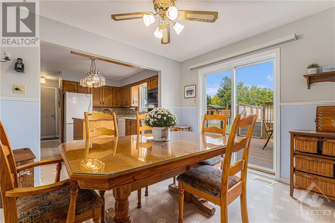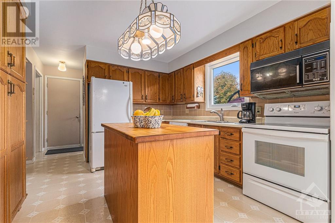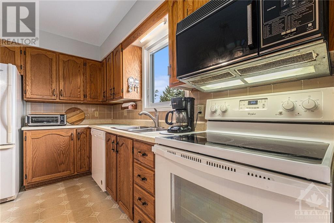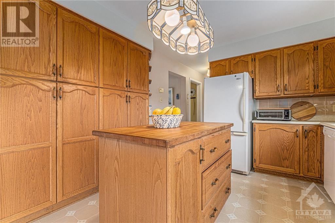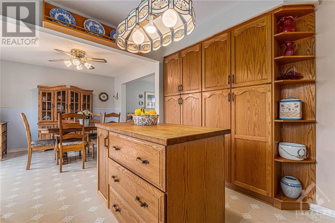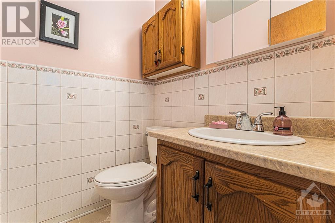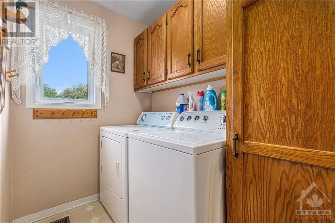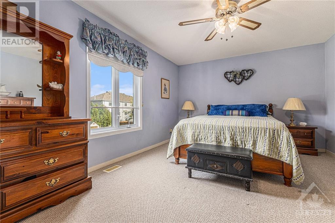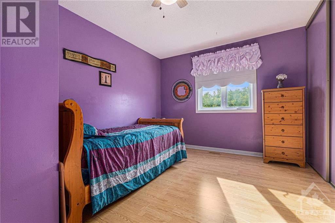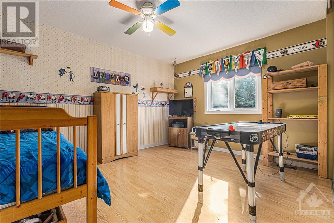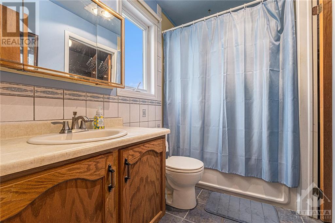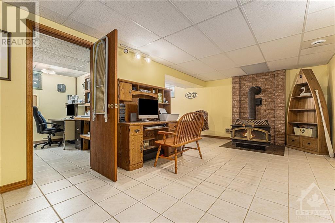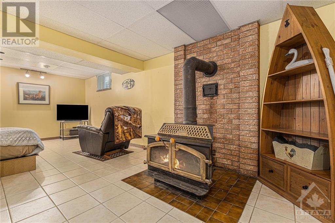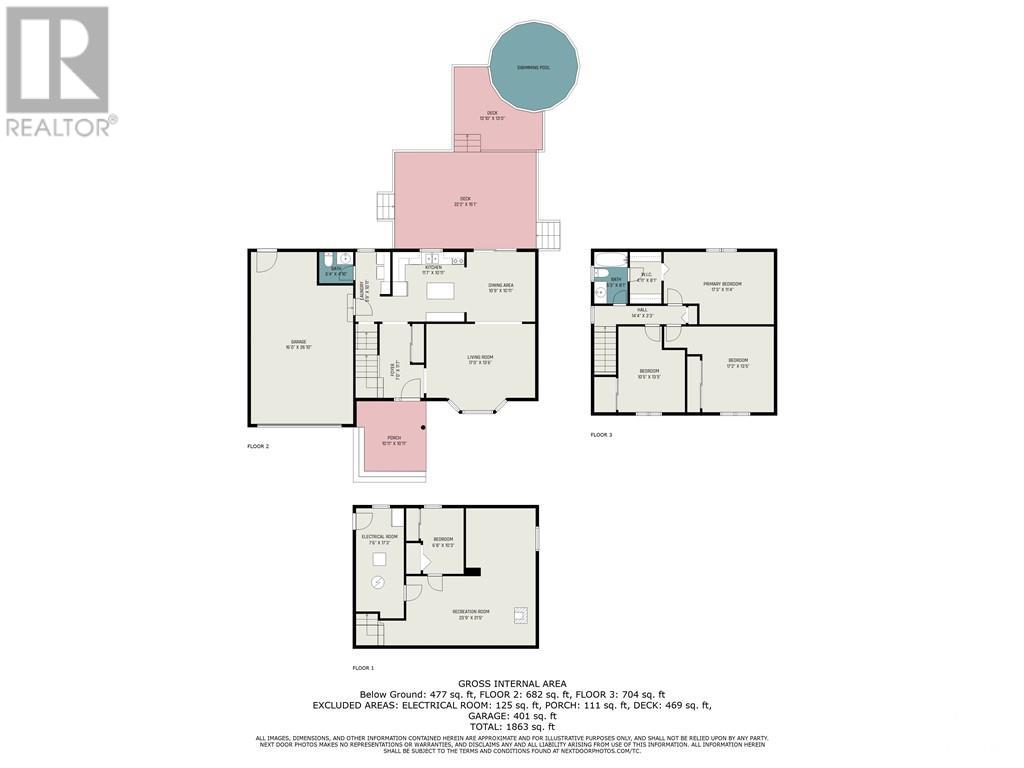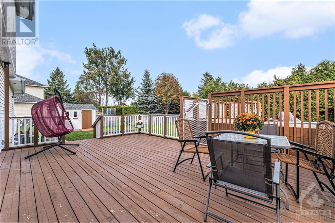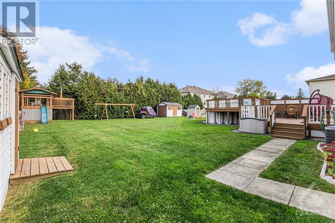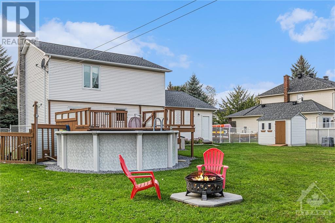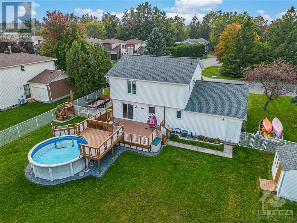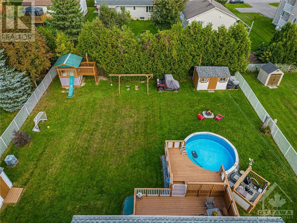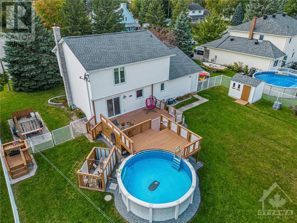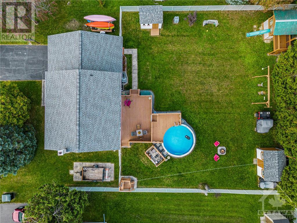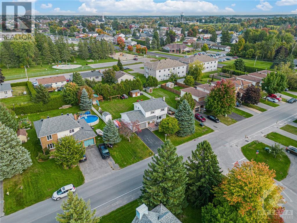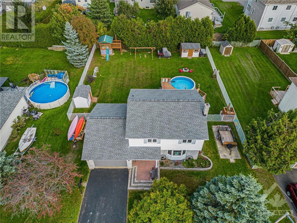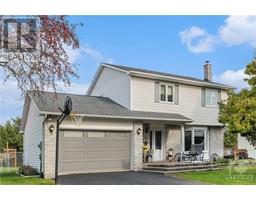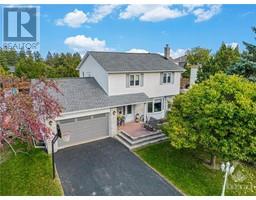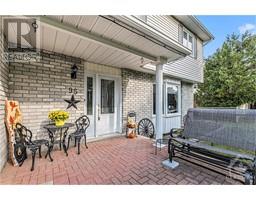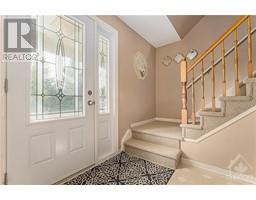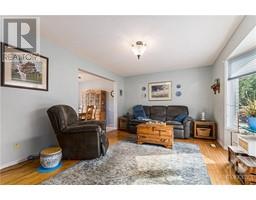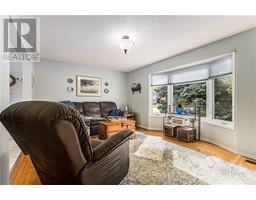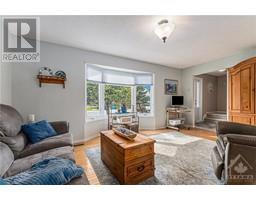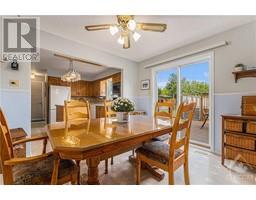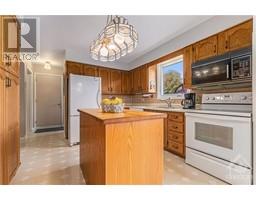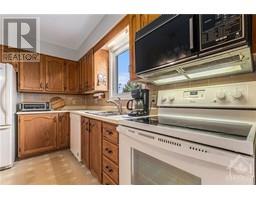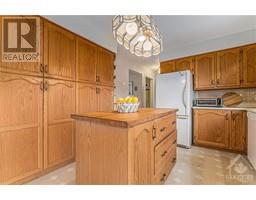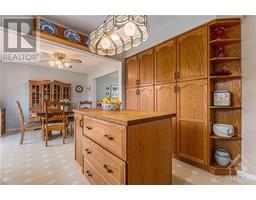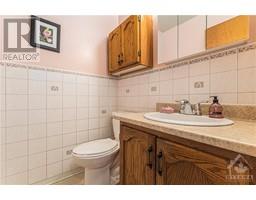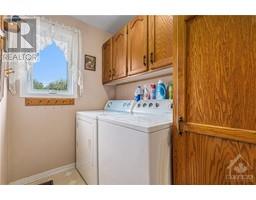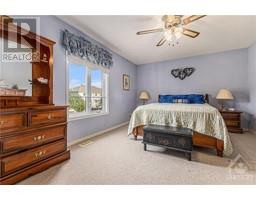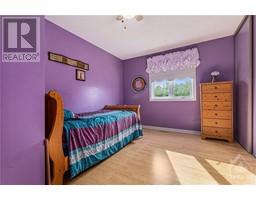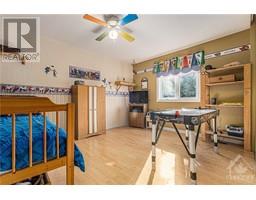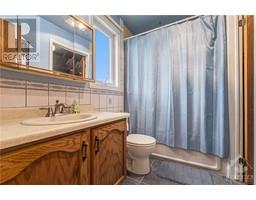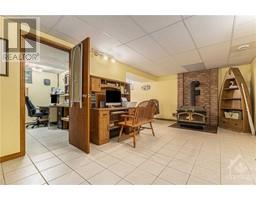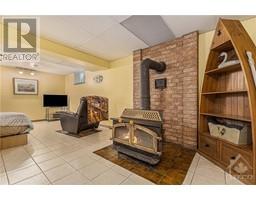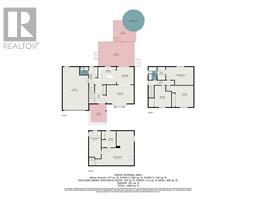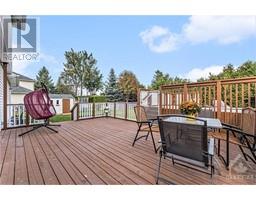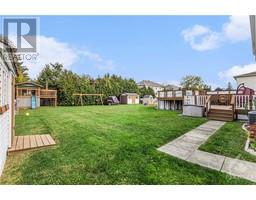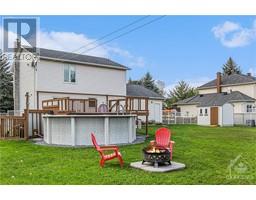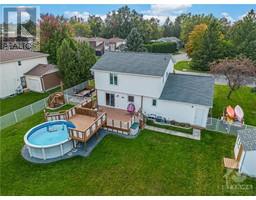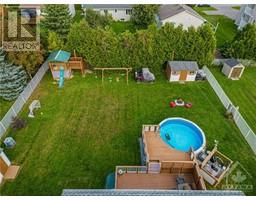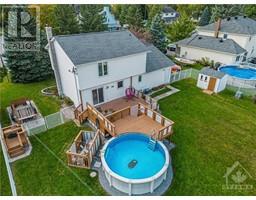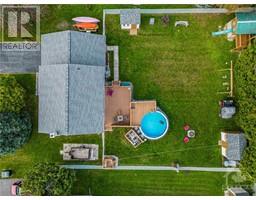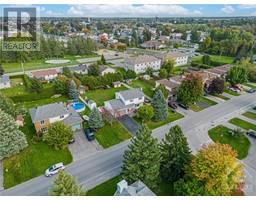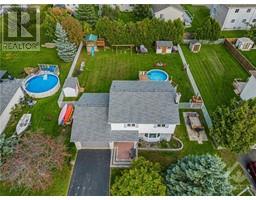95 Castlebeau Street Embrun, Ontario K0A 1W0
$649,900
Nestled in the heart of Embrun, this 4-bedroom haven seamlessly blends comfort and convenience. The main level welcomes you with a spacious foyer leading to a cozy living room, boasting a bright window for a warm ambiance. The adjacent dining room features patio doors opening to a deck, complemented by a kitchen with abundant cabinetry and a center island. Completing the main level are a partial bath, a well-appointed laundry room and inside garage entry. Upstairs, three sizable bedrooms share a family bathroom, while the primary bedroom serves as a retreat with a walk-in closet connecting to the bathroom. The fully finished lower level offers a versatile space, featuring a large rec room with a wood fireplace and an additional bedroom. Step outside to your backyard oasis, complete with a fully fenced yard, a spacious deck with an above-ground pool and a charming firepit area allowing you to enjoy the perfect blend of indoor and outdoor living. Don't miss it! (id:50133)
Property Details
| MLS® Number | 1360488 |
| Property Type | Single Family |
| Neigbourhood | Embrun |
| Parking Space Total | 5 |
| Storage Type | Storage Shed |
Building
| Bathroom Total | 2 |
| Bedrooms Above Ground | 3 |
| Bedrooms Below Ground | 1 |
| Bedrooms Total | 4 |
| Appliances | Refrigerator, Dishwasher, Dryer, Stove, Washer |
| Basement Development | Finished |
| Basement Type | Full (finished) |
| Constructed Date | 1986 |
| Construction Style Attachment | Detached |
| Cooling Type | Central Air Conditioning |
| Exterior Finish | Brick, Vinyl |
| Flooring Type | Wall-to-wall Carpet, Hardwood, Vinyl |
| Foundation Type | Poured Concrete |
| Half Bath Total | 1 |
| Heating Fuel | Natural Gas |
| Heating Type | Forced Air |
| Stories Total | 2 |
| Type | House |
| Utility Water | Municipal Water |
Parking
| Attached Garage | |
| Inside Entry | |
| Oversize | |
| Surfaced |
Land
| Acreage | No |
| Sewer | Municipal Sewage System |
| Size Depth | 134 Ft ,5 In |
| Size Frontage | 88 Ft ,6 In |
| Size Irregular | 88.52 Ft X 134.41 Ft |
| Size Total Text | 88.52 Ft X 134.41 Ft |
| Zoning Description | Residential / Rv1 |
Rooms
| Level | Type | Length | Width | Dimensions |
|---|---|---|---|---|
| Second Level | Primary Bedroom | 17'3" x 11'4" | ||
| Second Level | Other | 8'1" x 4'11" | ||
| Second Level | 4pc Bathroom | 8'1" x 5'3" | ||
| Second Level | Bedroom | 17'2" x 13'5" | ||
| Second Level | Bedroom | 13'5" x 10'5" | ||
| Lower Level | Recreation Room | 23'9" x 21'5" | ||
| Lower Level | Bedroom | 10'3" x 6'8" | ||
| Lower Level | Utility Room | 17'3" x 7'6" | ||
| Main Level | Foyer | 11'7" x 7'0" | ||
| Main Level | Living Room | 17'0" x 13'6" | ||
| Main Level | Dining Room | 10'11" x 10'9" | ||
| Main Level | Kitchen | 11'7" x 10'11" | ||
| Main Level | Laundry Room | 10'11" x 5'9" | ||
| Main Level | Partial Bathroom | 5'4" x 4'10" |
https://www.realtor.ca/real-estate/26135101/95-castlebeau-street-embrun-embrun
Contact Us
Contact us for more information
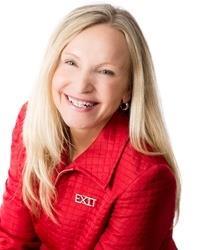
Maggie Tessier
Broker of Record
www.tessierteam.ca
www.facebook.com/thetessierteam
ca.linkedin.com/pub/dir/Maggie/Tessier
twitter.com/maggietessier
785 Notre Dame St, Po Box 1345
Embrun, Ontario K0A 1W0
(613) 443-4300
(613) 443-5743
www.exitottawa.com
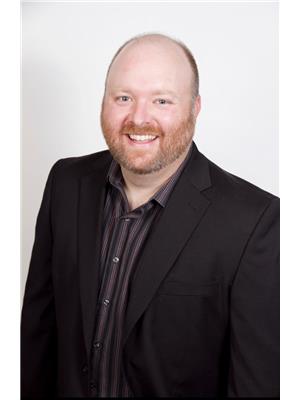
Jamie Kuntz
Salesperson
www.jamiekuntz.com
785 Notre Dame St, Po Box 1345
Embrun, Ontario K0A 1W0
(613) 443-4300
(613) 443-5743
www.exitottawa.com

