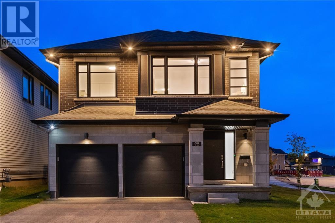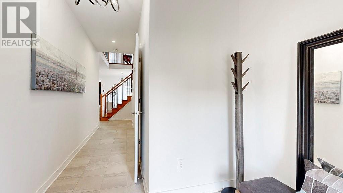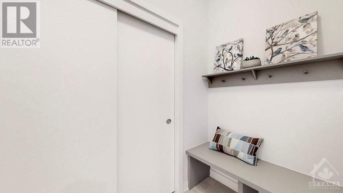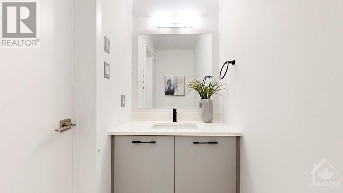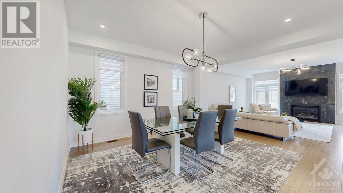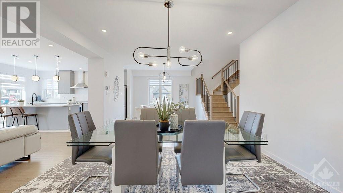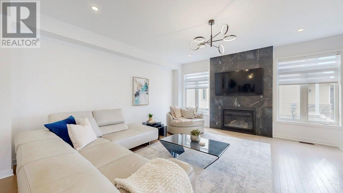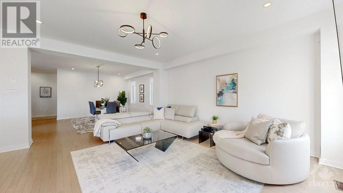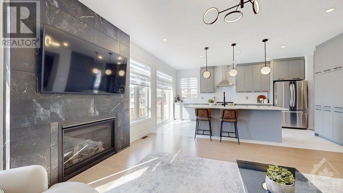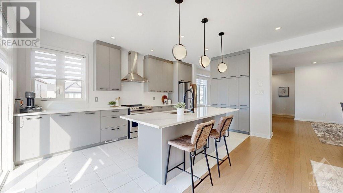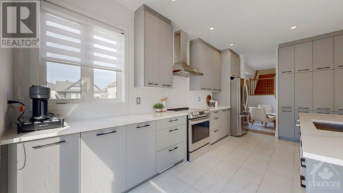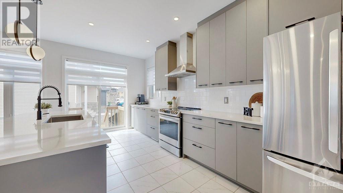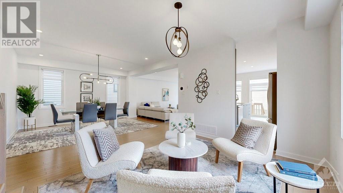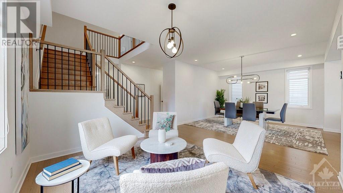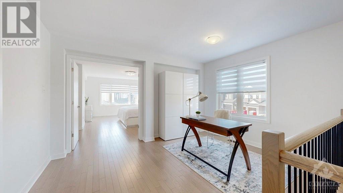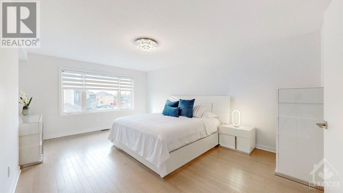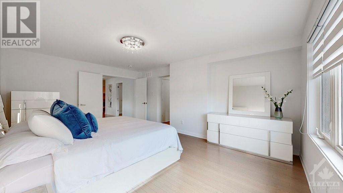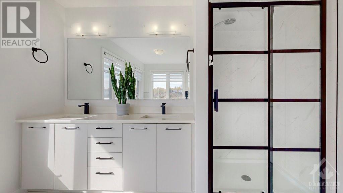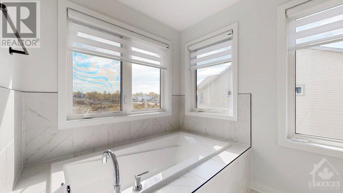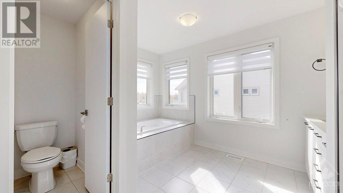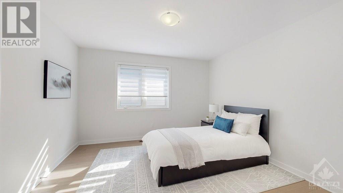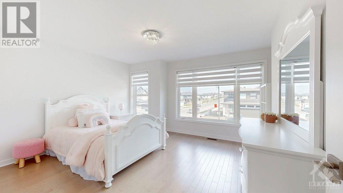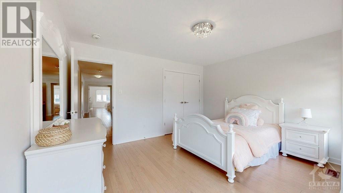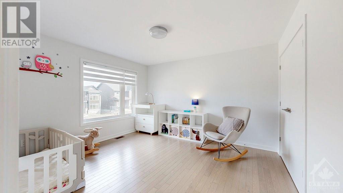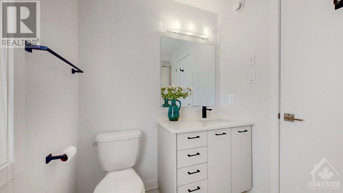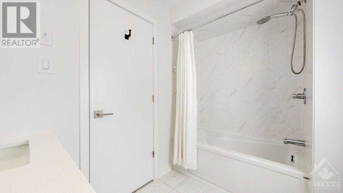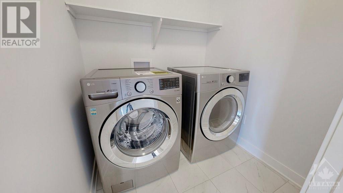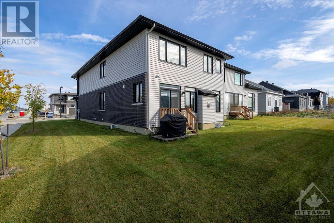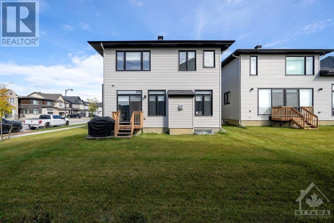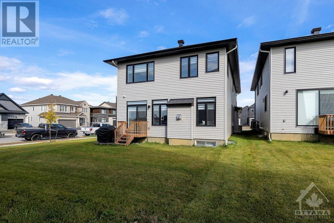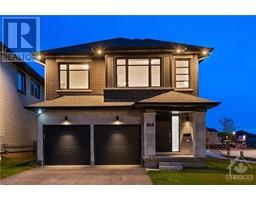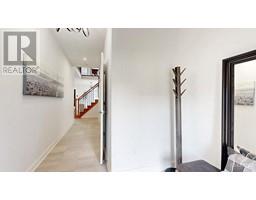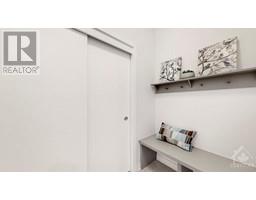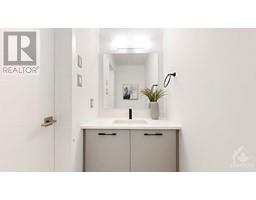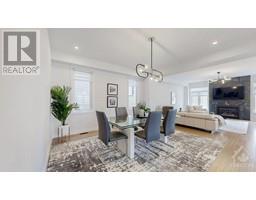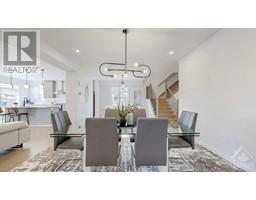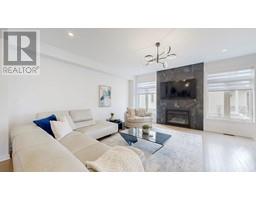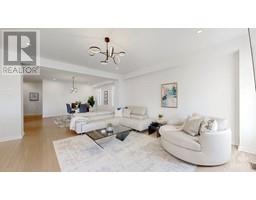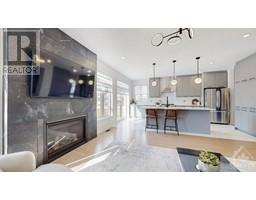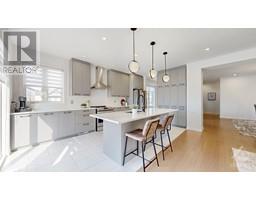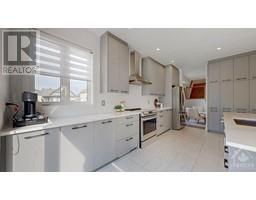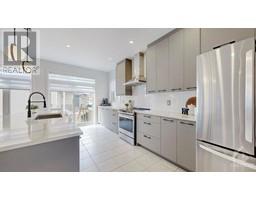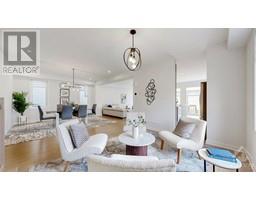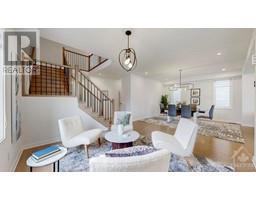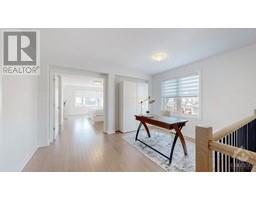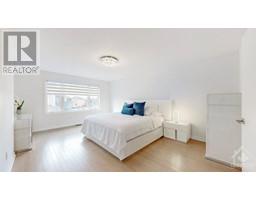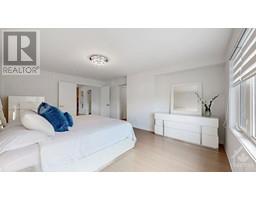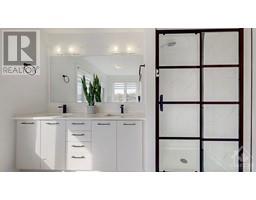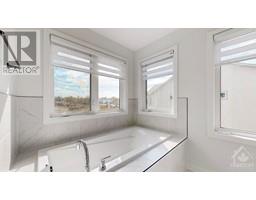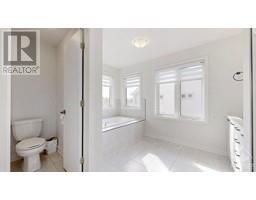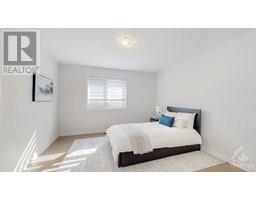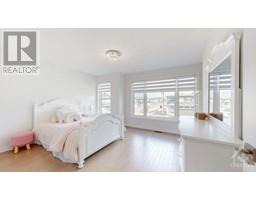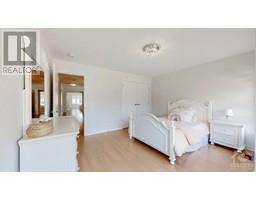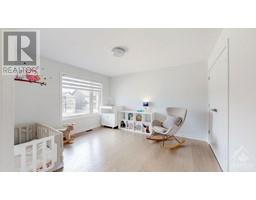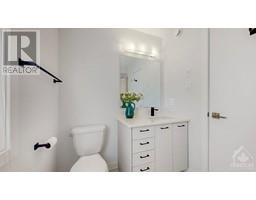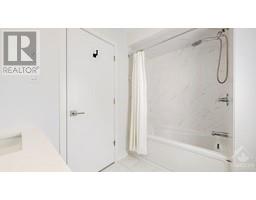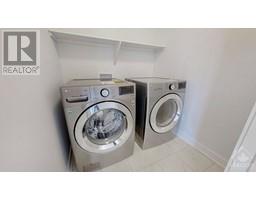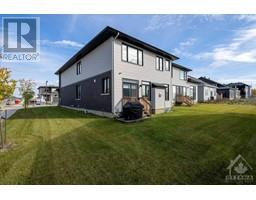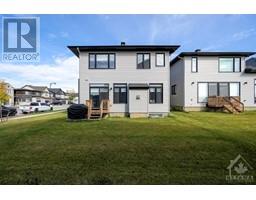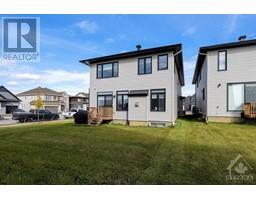95 Esban Drive Gloucester, Ontario K1X 0J3
$999,900
Impeccable 4 bed, 3 bath energy star Richcraft home loaded w/ premium upgrades, nestled in a highly-coveted, family-friendly neighbourhood, gracing a sunny, west-facing, premium sized corner lot. The main level welcomes you w/ an open-concept living & dining space showcasing a breathtaking gas fireplace, leading to a well-appointed kitchen, main floor bonus room & expansive rear yard. Functional mudroom & elegant powder room complete the main level from finished insulated garage. Second level exudes sophistication w/ gleaming hardwood floors, custom blinds & a spacious loft area and dedicated laundry room. The sprawling primary suite boasts dual closets, magnificent 5-piece ensuite w/ glass shower, luxurious bathtub & abundant natural light. Proceeding down the hall, you'll discover 3 additional well-appointed bedrooms & a luxuriously designed full bath. The generously sized lower level is awash with natural light, awaiting your personal touch to create the space of your dreams. (id:50133)
Open House
This property has open houses!
2:00 pm
Ends at:4:00 pm
Property Details
| MLS® Number | 1365818 |
| Property Type | Single Family |
| Neigbourhood | Findlay Creek |
| Amenities Near By | Airport, Public Transit, Recreation Nearby, Shopping |
| Features | Corner Site |
| Parking Space Total | 4 |
Building
| Bathroom Total | 3 |
| Bedrooms Above Ground | 4 |
| Bedrooms Total | 4 |
| Appliances | Refrigerator, Dishwasher, Dryer, Hood Fan, Stove, Washer, Blinds |
| Basement Development | Unfinished |
| Basement Type | Full (unfinished) |
| Constructed Date | 2021 |
| Construction Style Attachment | Detached |
| Cooling Type | Central Air Conditioning |
| Exterior Finish | Stone, Brick, Siding |
| Fireplace Present | Yes |
| Fireplace Total | 1 |
| Flooring Type | Hardwood, Tile |
| Foundation Type | Poured Concrete |
| Half Bath Total | 1 |
| Heating Fuel | Natural Gas |
| Heating Type | Forced Air |
| Stories Total | 2 |
| Type | House |
| Utility Water | Municipal Water |
Parking
| Attached Garage | |
| Inside Entry | |
| Surfaced |
Land
| Acreage | No |
| Land Amenities | Airport, Public Transit, Recreation Nearby, Shopping |
| Sewer | Municipal Sewage System |
| Size Depth | 104 Ft ,5 In |
| Size Frontage | 48 Ft ,5 In |
| Size Irregular | 48.42 Ft X 104.4 Ft |
| Size Total Text | 48.42 Ft X 104.4 Ft |
| Zoning Description | Residential |
Rooms
| Level | Type | Length | Width | Dimensions |
|---|---|---|---|---|
| Second Level | Loft | Measurements not available | ||
| Second Level | Primary Bedroom | 13'2" x 17'11" | ||
| Second Level | 5pc Ensuite Bath | Measurements not available | ||
| Second Level | Other | Measurements not available | ||
| Second Level | Bedroom | 12'0" x 13'0" | ||
| Second Level | Bedroom | 12'0" x 12'0" | ||
| Second Level | Bedroom | 6'7" x 13'6" | ||
| Second Level | 4pc Bathroom | Measurements not available | ||
| Second Level | Laundry Room | Measurements not available | ||
| Main Level | Foyer | Measurements not available | ||
| Main Level | Partial Bathroom | Measurements not available | ||
| Main Level | Mud Room | Measurements not available | ||
| Main Level | Sitting Room | 11'6" x 12'3" | ||
| Main Level | Dining Room | 12'9" x 13'8" | ||
| Main Level | Living Room/fireplace | 14'10" x 15'10" | ||
| Main Level | Kitchen | 11'10" x 18'10" |
https://www.realtor.ca/real-estate/26197361/95-esban-drive-gloucester-findlay-creek
Contact Us
Contact us for more information

Eli Skaff
Broker of Record
www.skaffrealestate.com
www.facebook.com/skaffrealestate
482 Preston Street
Ottawa, Ontario K1S 4N8
(613) 231-3000
www.avenuenorth.ca

