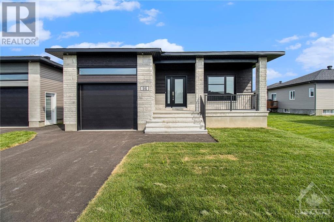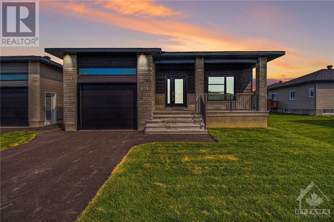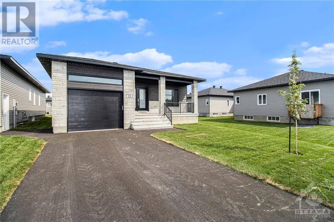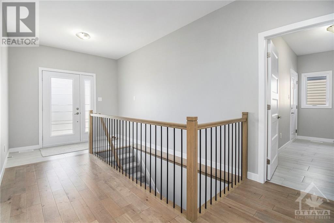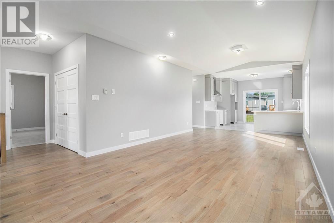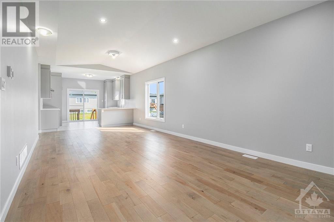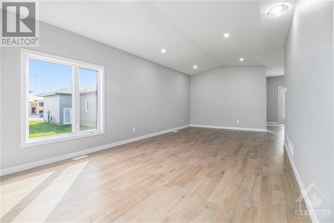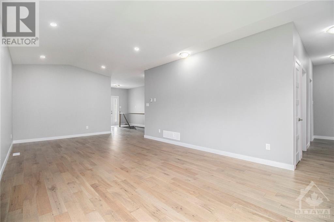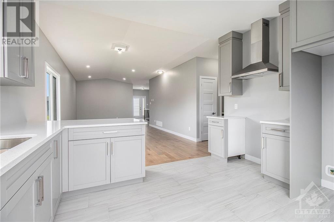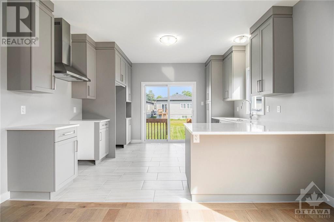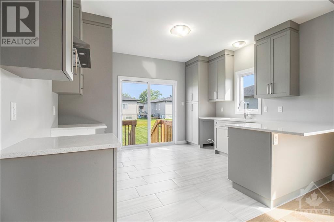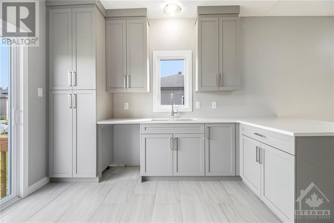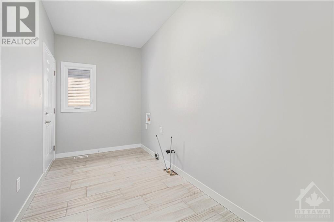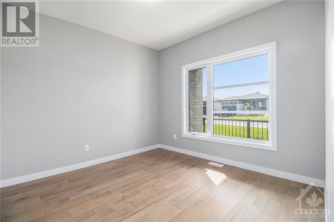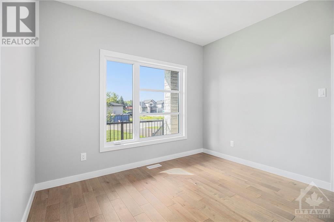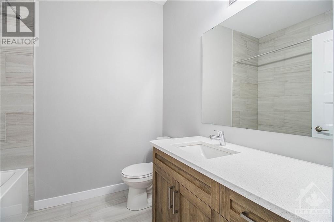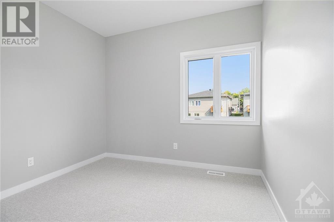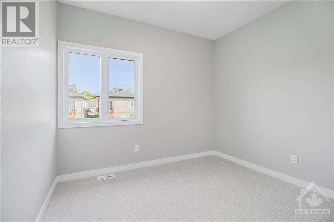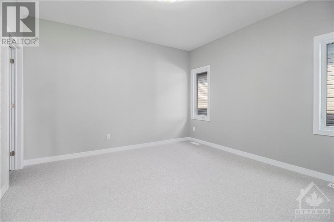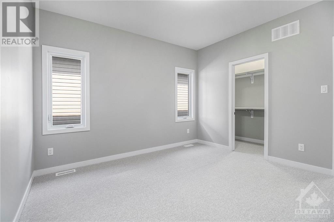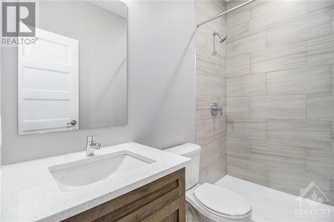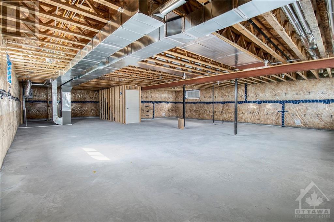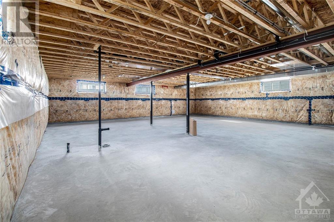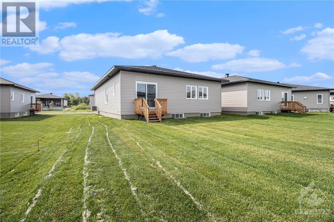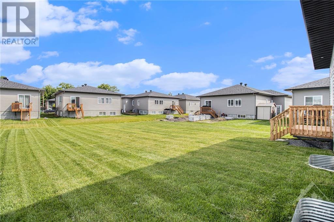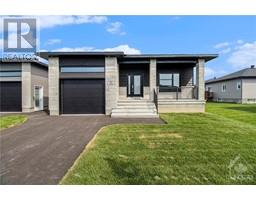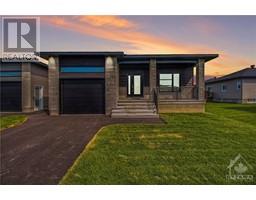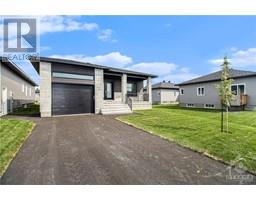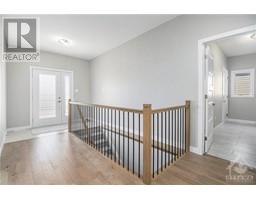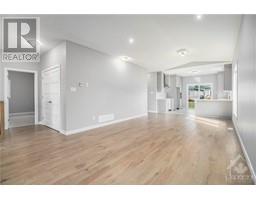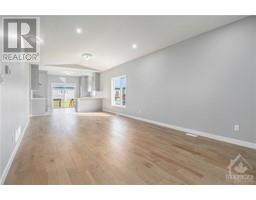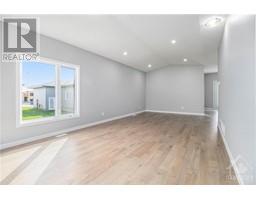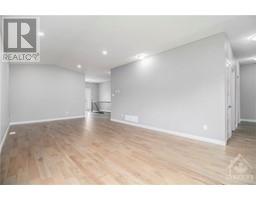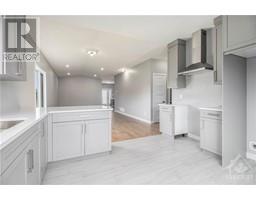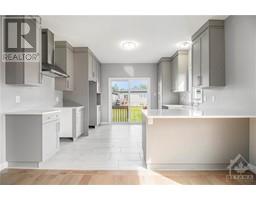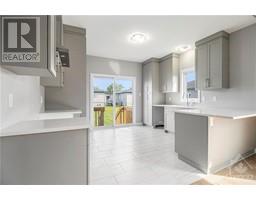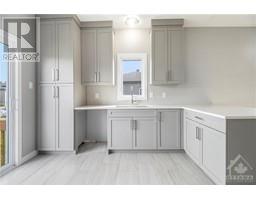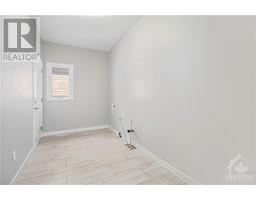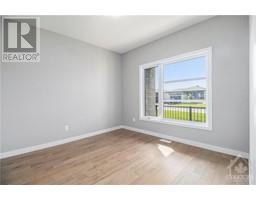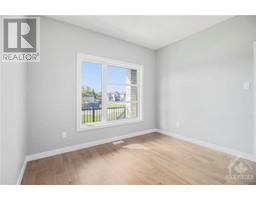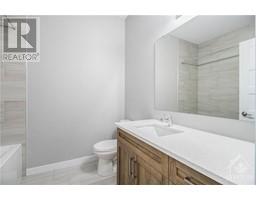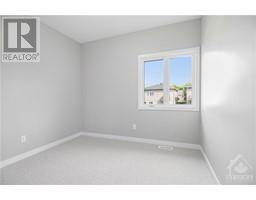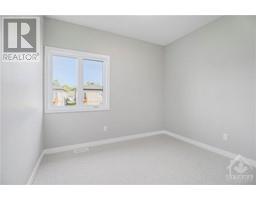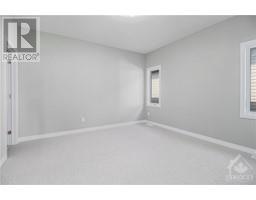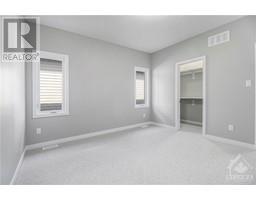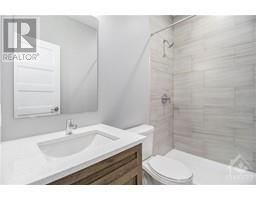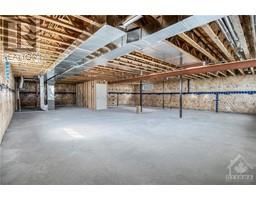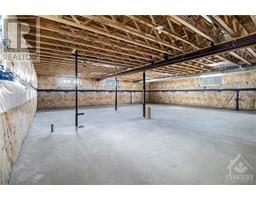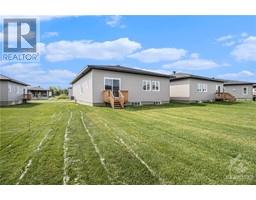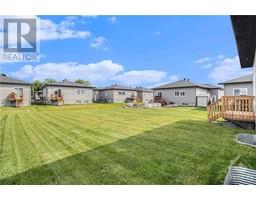96 Chateauguay Street Embrun, Ontario K0A 1W0
$664,250
Welcome to 96 Chateauguay, a stunning brand-new-bungalow sitting on a premium lot w/massive backyard, in one of Embrun's most sought after neighborhoods! Built by the multi-award winning Benam Construction, this 'Onyx III' model features a thoughtfully designed open concept layout, 3 generous bedrooms + 1 office, 2 full bathrooms, 9' ceilings, quartz counters & so much more. Enjoy many upgrades included in the purchase price: central A/C, cathedral ceilings, bbq gas line, lighting package upgrade, and more. Already sodded & asphalted. The unspoiled basement comes with a 3-pce plumbing rough-in, perfect for customizing your dream space. Enjoy the many perks that Embrun has to offer: reputable schools, sports complexes, walking / biking trails, groceries, thriving local businesses, plenty of green space, strong sense of community, local events, low crime rate, and much more. Comes with 7-year Tarion warranty. Immediate closing available. Book your showing today! (id:50133)
Property Details
| MLS® Number | 1367994 |
| Property Type | Single Family |
| Neigbourhood | Embrun |
| Parking Space Total | 5 |
Building
| Bathroom Total | 2 |
| Bedrooms Above Ground | 3 |
| Bedrooms Total | 3 |
| Appliances | Hood Fan |
| Architectural Style | Bungalow |
| Basement Development | Unfinished |
| Basement Type | Full (unfinished) |
| Constructed Date | 2023 |
| Construction Style Attachment | Detached |
| Cooling Type | Central Air Conditioning |
| Exterior Finish | Stone, Siding |
| Flooring Type | Wall-to-wall Carpet, Hardwood, Ceramic |
| Foundation Type | Poured Concrete |
| Heating Fuel | Natural Gas |
| Heating Type | Forced Air |
| Stories Total | 1 |
| Type | House |
| Utility Water | Municipal Water |
Parking
| Attached Garage | |
| Surfaced |
Land
| Acreage | No |
| Sewer | Municipal Sewage System |
| Size Depth | 162 Ft ,4 In |
| Size Frontage | 38 Ft ,11 In |
| Size Irregular | 38.94 Ft X 162.33 Ft (irregular Lot) |
| Size Total Text | 38.94 Ft X 162.33 Ft (irregular Lot) |
| Zoning Description | Residential |
Rooms
| Level | Type | Length | Width | Dimensions |
|---|---|---|---|---|
| Main Level | Den | 11'0" x 11'0" | ||
| Main Level | Living Room | 13'0" x 14'0" | ||
| Main Level | Mud Room | Measurements not available | ||
| Main Level | Dining Room | 13'0" x 11'10" | ||
| Main Level | Kitchen | 13'0" x 11'3" | ||
| Main Level | 3pc Bathroom | Measurements not available | ||
| Main Level | Bedroom | 10'4" x 9'0" | ||
| Main Level | Bedroom | 10'4" x 9'0" | ||
| Main Level | Primary Bedroom | 12'8" x 12'2" | ||
| Main Level | Other | Measurements not available | ||
| Main Level | 3pc Ensuite Bath | Measurements not available |
https://www.realtor.ca/real-estate/26246866/96-chateauguay-street-embrun-embrun
Contact Us
Contact us for more information

Mathieu Fournier
Salesperson
901 Notre Dame St
Embrun, Ontario K0A 1W0
(613) 878-0015
(613) 830-0759

Yvan Fournier
Salesperson
www.yvanfournier.ca
901 Notre Dame St
Embrun, Ontario K0A 1W0
(613) 878-0015
(613) 830-0759

Jessica Fournier
Salesperson
www.fournierrealestategroup.ca
Fournier RE Group, Royal Lepage Performance
901 Notre Dame St
Embrun, Ontario K0A 1W0
(613) 878-0015
(613) 830-0759

