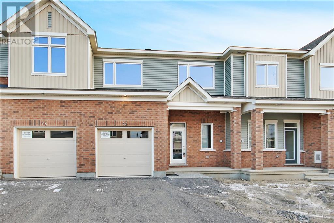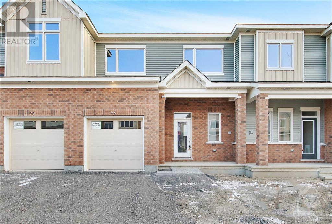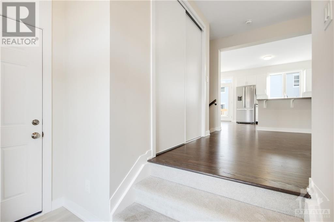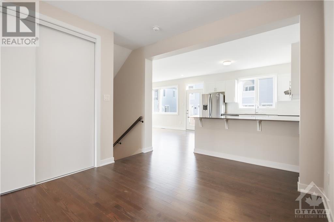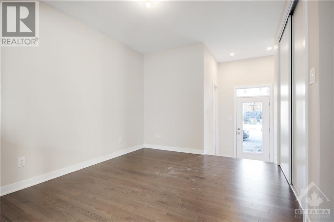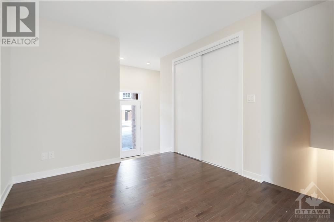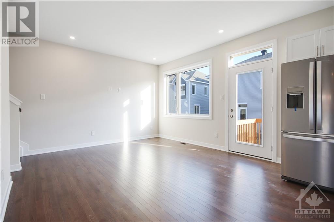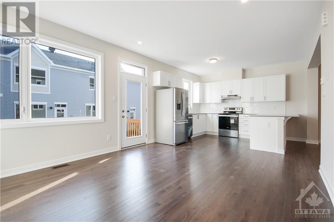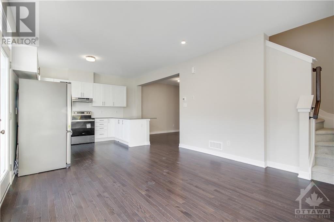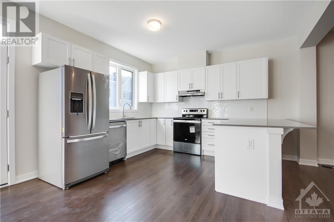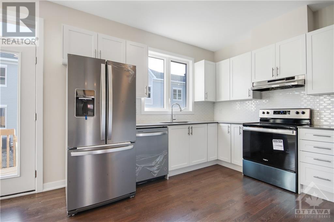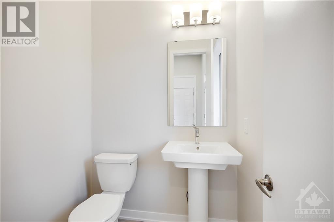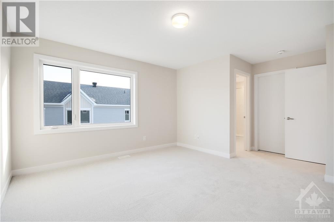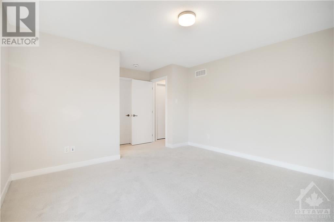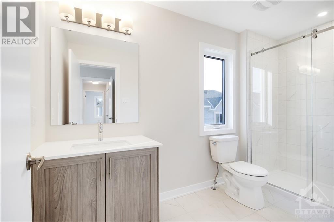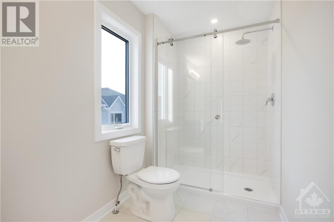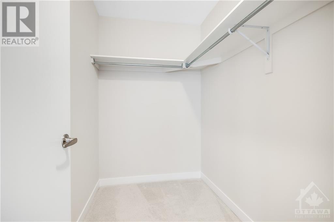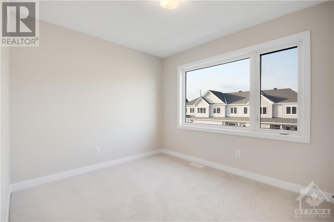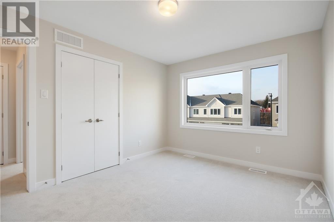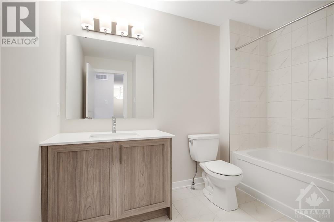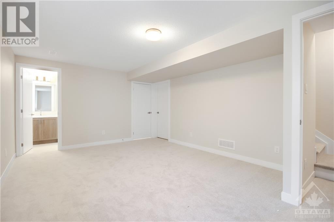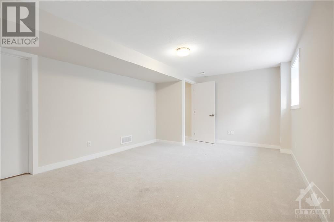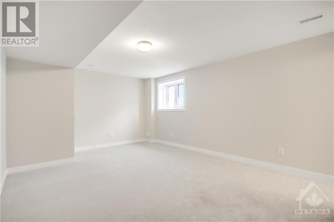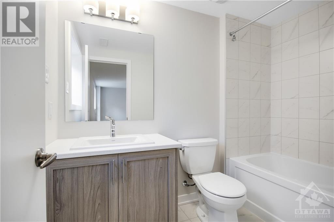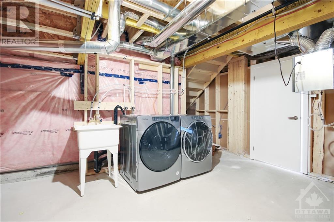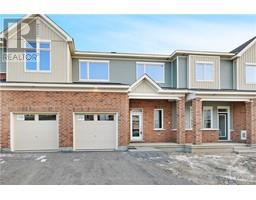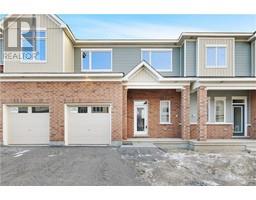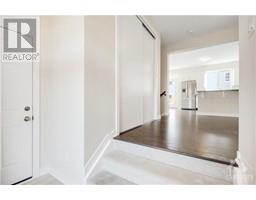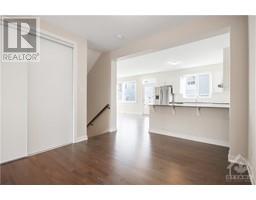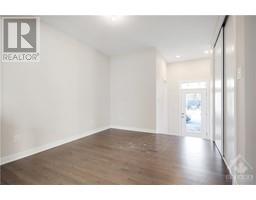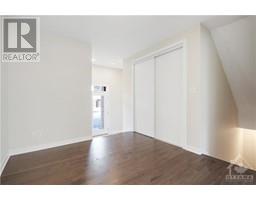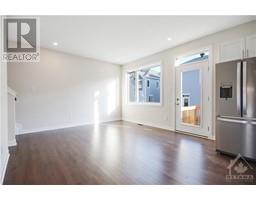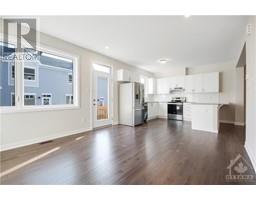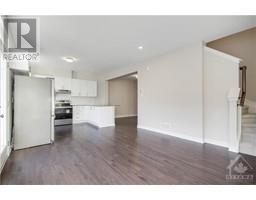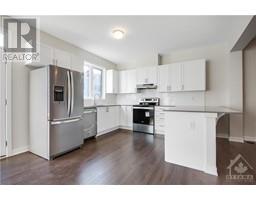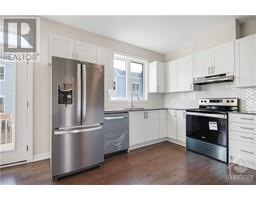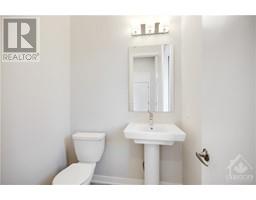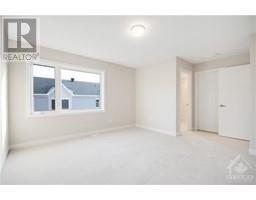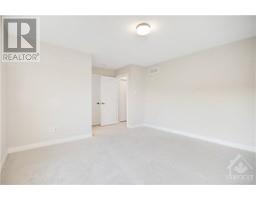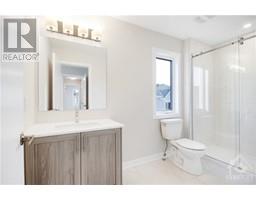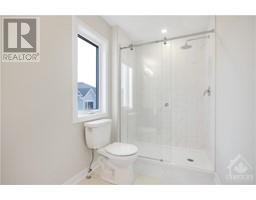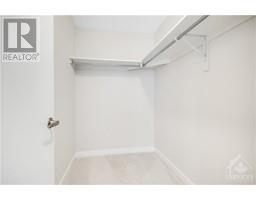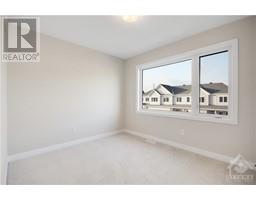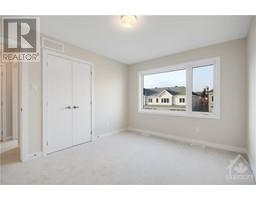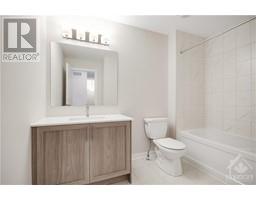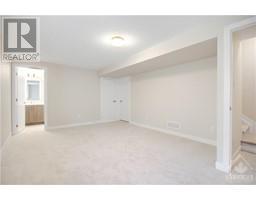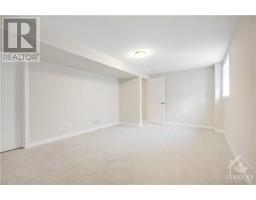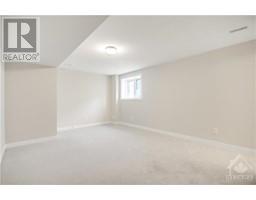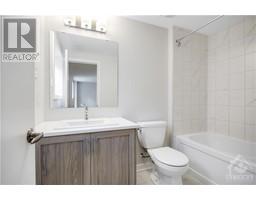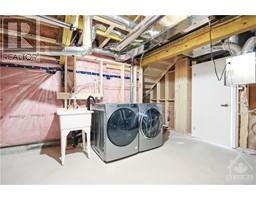96 Pizzicato Street Orleans, Ontario K1W 0S3
$2,800 Monthly
"Welcome to the epitome of comfortable living in the coveted Trailsedge location. Welcoming foyer greets you, offering a warm and roomy entry. This well-designed floorplan boasts 4 generous bedrooms and 3.5 baths, making it ideal for your family. The kitchen steals the spotlight with its upgraded features, including beautiful quartz countertops and top-of-the-line stainless steel appliances. The living room is a bright and airy space, surrounded by windows creating a feeling of openness and comfort. Additionally, there's a generously sized formal dining room, perfect for hosting guests. On the second level, you'll discover a spacious primary bedroom with a 3-piece ensuite and a walk-in closet, providing a private retreat. Two more well-proportioned bedrooms, each with double closets, share a full bath.The lower level adds even more value with a fourth bedroom featuring an ensuite washroom and a den. (id:50133)
Property Details
| MLS® Number | 1370607 |
| Property Type | Single Family |
| Neigbourhood | BRADLEY ESTATES |
| Amenities Near By | Public Transit, Recreation Nearby, Shopping |
| Parking Space Total | 2 |
Building
| Bathroom Total | 4 |
| Bedrooms Above Ground | 3 |
| Bedrooms Below Ground | 1 |
| Bedrooms Total | 4 |
| Amenities | Laundry - In Suite |
| Appliances | Refrigerator, Dishwasher, Dryer, Hood Fan, Stove, Washer |
| Basement Development | Finished |
| Basement Type | Full (finished) |
| Constructed Date | 2023 |
| Cooling Type | Central Air Conditioning |
| Exterior Finish | Brick, Siding |
| Flooring Type | Hardwood, Ceramic |
| Half Bath Total | 1 |
| Heating Fuel | Natural Gas |
| Heating Type | Forced Air |
| Stories Total | 2 |
| Type | Row / Townhouse |
| Utility Water | Municipal Water |
Parking
| Attached Garage |
Land
| Acreage | No |
| Land Amenities | Public Transit, Recreation Nearby, Shopping |
| Sewer | Municipal Sewage System |
| Size Irregular | * Ft X * Ft |
| Size Total Text | * Ft X * Ft |
| Zoning Description | Residential |
Rooms
| Level | Type | Length | Width | Dimensions |
|---|---|---|---|---|
| Second Level | Primary Bedroom | 13'1" x 12'5" | ||
| Second Level | 3pc Ensuite Bath | Measurements not available | ||
| Second Level | Bedroom | 11'2" x 9'1" | ||
| Second Level | Bedroom | 10'3" x 12'7" | ||
| Second Level | 4pc Bathroom | Measurements not available | ||
| Basement | Bedroom | 27'0" x 12'0" | ||
| Basement | 3pc Ensuite Bath | Measurements not available | ||
| Basement | Den | 5'0" x 6'0" | ||
| Main Level | Living Room | 12'9" x 12'10" | ||
| Main Level | Kitchen | 11'0" x 11'4" | ||
| Main Level | Dining Room | 10'0" x 12'3" | ||
| Main Level | 2pc Bathroom | Measurements not available |
Utilities
| Fully serviced | Available |
https://www.realtor.ca/real-estate/26325061/96-pizzicato-street-orleans-bradley-estates
Contact Us
Contact us for more information

Amandeep Toor
Salesperson
amandeeptoor.royallepage.ca/
www.facebook.com/amandeeptoor.royallepage.ca/?ref=pages_you_manage
www.linkedin.com/in/amandeep-toor-a42788108?lipi=urn%3Ali%3Apage%3Ad_fla
#107-250 Centrum Blvd.
Ottawa, Ontario K1E 3J1
(613) 830-3350
(613) 830-0759

Rajwinder Toor
Salesperson
#107-250 Centrum Blvd.
Ottawa, Ontario K1E 3J1
(613) 830-3350
(613) 830-0759

