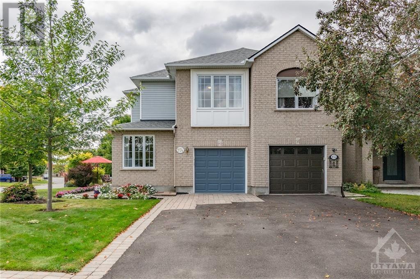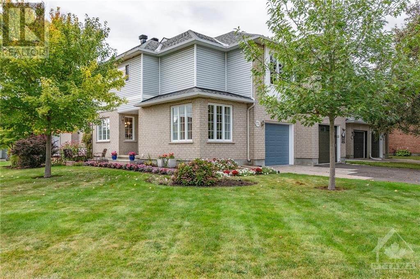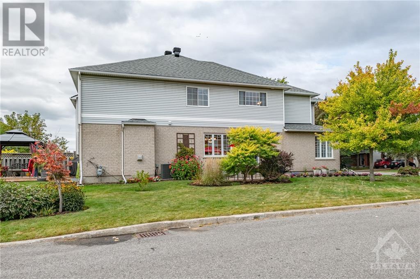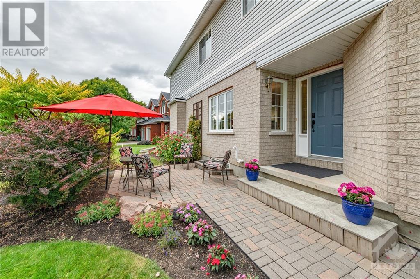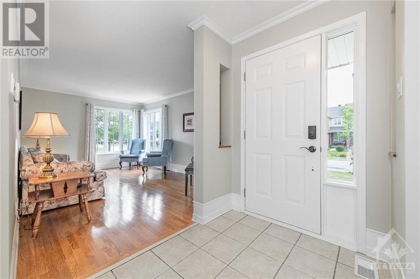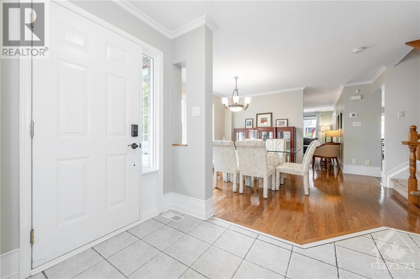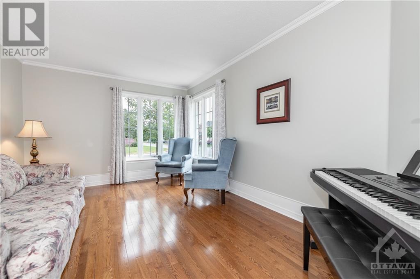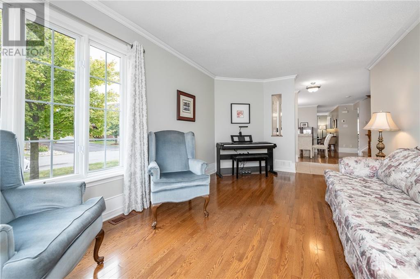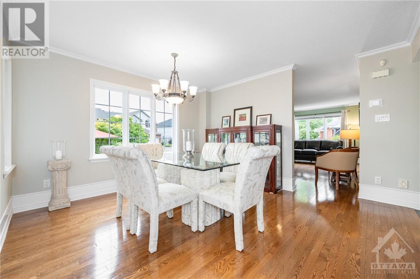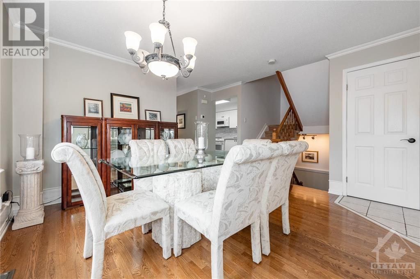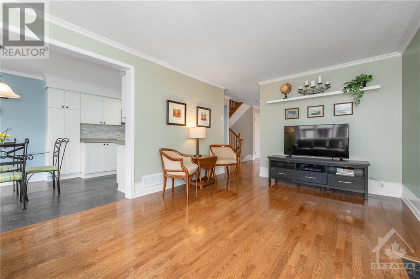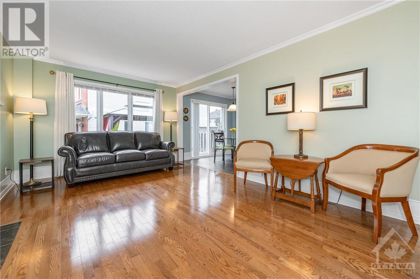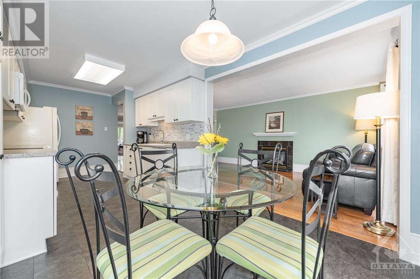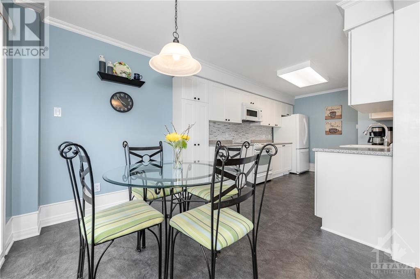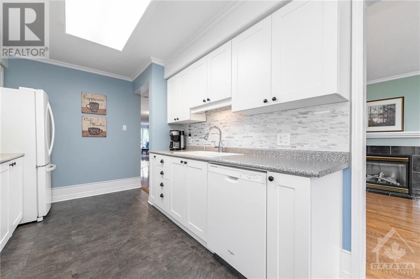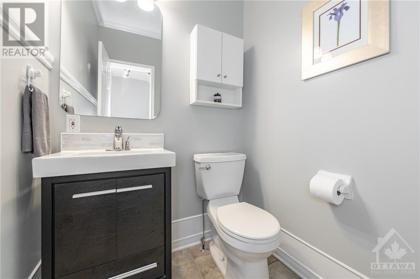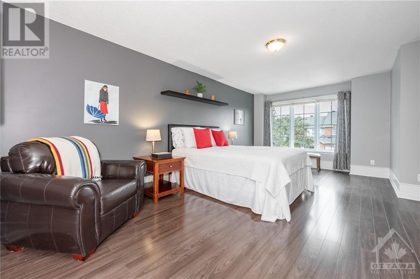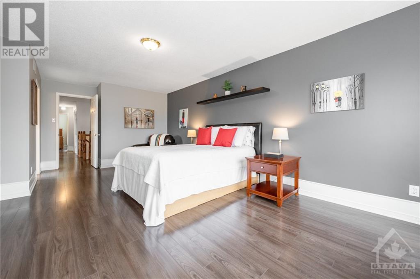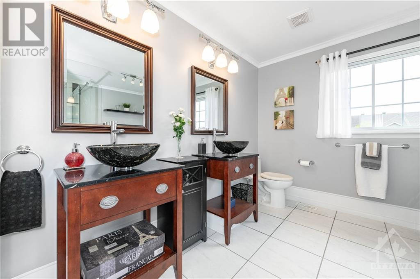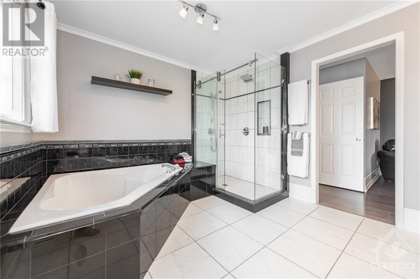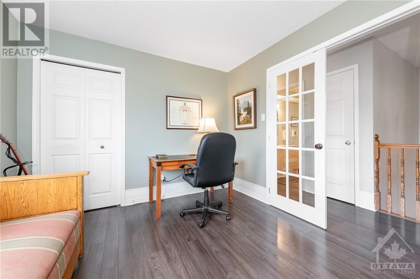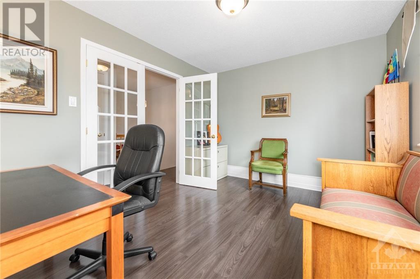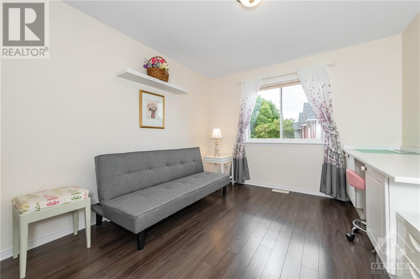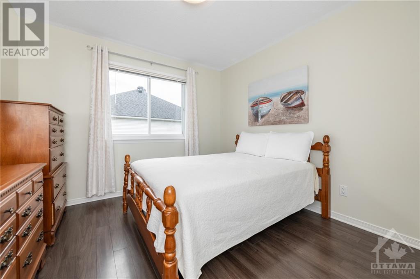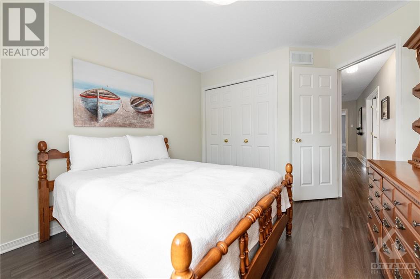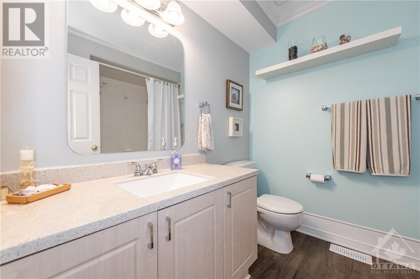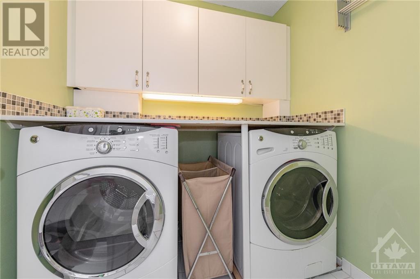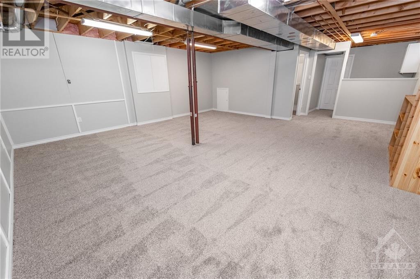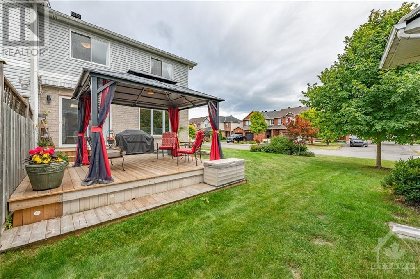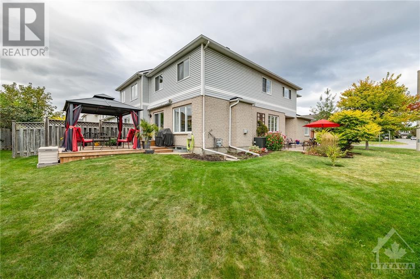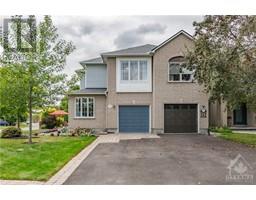974 Goose River Avenue Ottawa, Ontario K1V 1T8
$699,900
Rarely offered, this spacious upgraded four-bedroom end unit townhome boasts an oversized lot and an ideal location! Located in the picturesque Riverside South neighborhood, this Richcraft Mackenzie model(Approx 2100 Sq Feet) offers a timeless layout that exudes the essence of a single-family home. As you step inside, you'll find a generously sized foyer leading to a formal living and dining area with elegant hardwood flooring. The beautifully updated kitchen offers abundant storage and an inviting eating area, while a private family room with a cozy fireplace that awaits your enjoyment. Enjoy the convenience of the second-floor laundry facilities, a spacious primary bedroom retreat complete with an ensuite and walk-in closets with three additional well-proportioned bedrooms. Step outside to relish in outdoor living on the expansive deck overlooking a beautifully landscaped yard. Close to schools, shopping, parks, transit & future LRT. 24 hr irrevocable on all offers as per form 244. (id:50133)
Open House
This property has open houses!
2:00 pm
Ends at:4:00 pm
Property Details
| MLS® Number | 1368510 |
| Property Type | Single Family |
| Neigbourhood | Riverside South |
| Amenities Near By | Airport, Public Transit, Shopping |
| Community Features | Family Oriented, School Bus |
| Features | Gazebo |
| Parking Space Total | 3 |
| Structure | Deck, Patio(s) |
Building
| Bathroom Total | 3 |
| Bedrooms Above Ground | 4 |
| Bedrooms Total | 4 |
| Appliances | Refrigerator, Dishwasher, Dryer, Freezer, Stove, Washer |
| Basement Development | Partially Finished |
| Basement Type | Full (partially Finished) |
| Constructed Date | 2001 |
| Cooling Type | Central Air Conditioning |
| Exterior Finish | Brick, Siding |
| Fireplace Present | Yes |
| Fireplace Total | 1 |
| Flooring Type | Wall-to-wall Carpet, Mixed Flooring, Hardwood, Laminate |
| Foundation Type | Poured Concrete |
| Half Bath Total | 1 |
| Heating Fuel | Natural Gas |
| Heating Type | Forced Air |
| Stories Total | 2 |
| Type | Row / Townhouse |
| Utility Water | Municipal Water |
Parking
| Attached Garage |
Land
| Acreage | No |
| Land Amenities | Airport, Public Transit, Shopping |
| Sewer | Municipal Sewage System |
| Size Depth | 103 Ft ,3 In |
| Size Frontage | 21 Ft ,8 In |
| Size Irregular | 21.63 Ft X 103.24 Ft |
| Size Total Text | 21.63 Ft X 103.24 Ft |
| Zoning Description | Residential |
Rooms
| Level | Type | Length | Width | Dimensions |
|---|---|---|---|---|
| Second Level | Primary Bedroom | 11'6" x 19'2" | ||
| Second Level | Bedroom | 10'6" x 12'2" | ||
| Second Level | Bedroom | 10'0" x 11'0" | ||
| Second Level | Bedroom | 10'0" x 12'2" | ||
| Second Level | 5pc Ensuite Bath | 10'0" x 12'0" | ||
| Second Level | 3pc Bathroom | 7'0" x 7'7" | ||
| Second Level | Laundry Room | Measurements not available | ||
| Main Level | Living Room | 10'6" x 16'6" | ||
| Main Level | Dining Room | 11'0" x 12'0" | ||
| Main Level | Family Room/fireplace | 11'2" x 18'0" | ||
| Main Level | Kitchen | 9'0" x 12'4" | ||
| Main Level | Eating Area | 9'0" x 8'6" | ||
| Other | Partial Bathroom | 5'0" x 4'10" |
https://www.realtor.ca/real-estate/26264132/974-goose-river-avenue-ottawa-riverside-south
Contact Us
Contact us for more information

Glen Walton
Salesperson
www.glenwalton.com
2148 Carling Ave., Units 5 & 6
Ottawa, ON K2A 1H1
(613) 829-1818
(613) 829-3223
www.kwintegrity.ca

