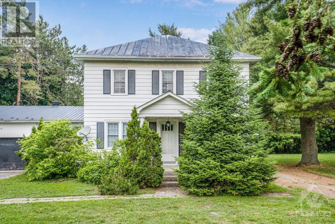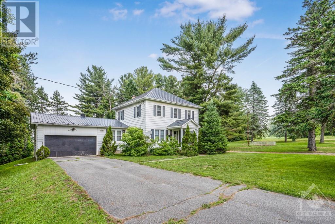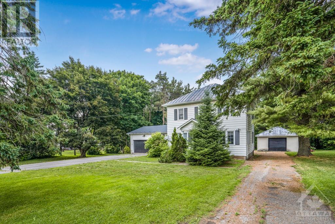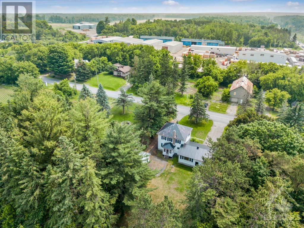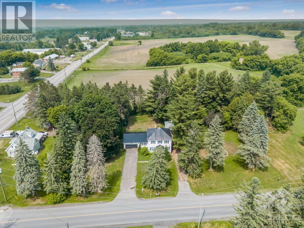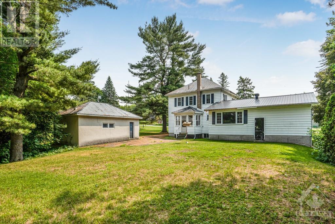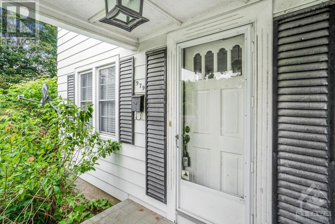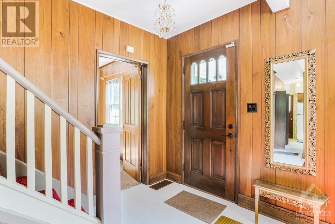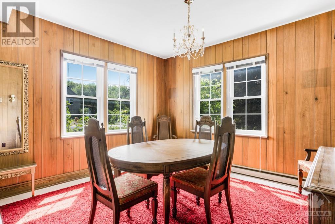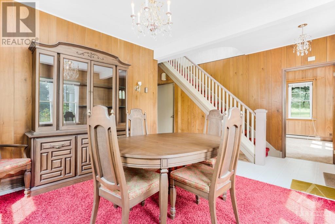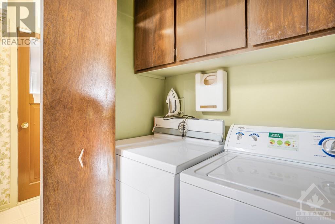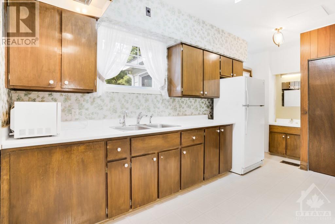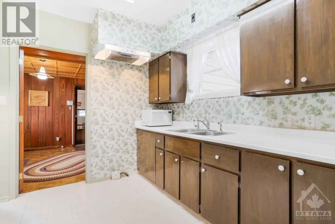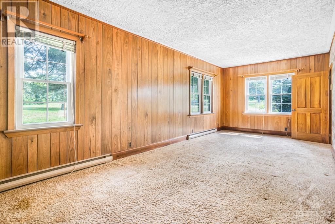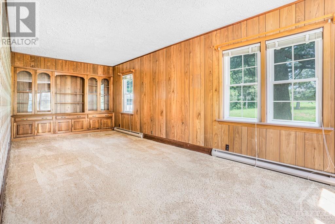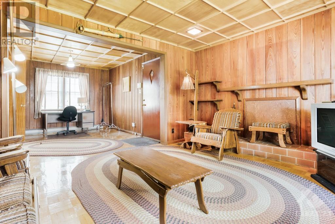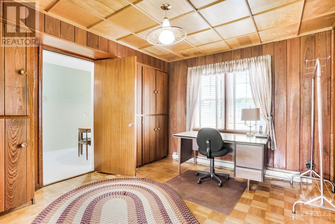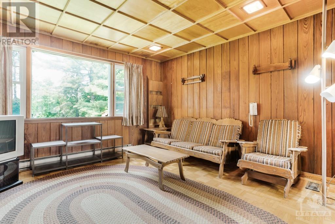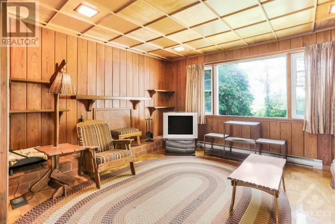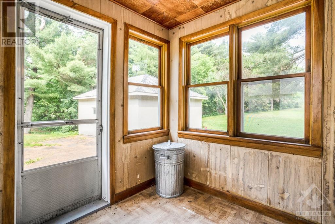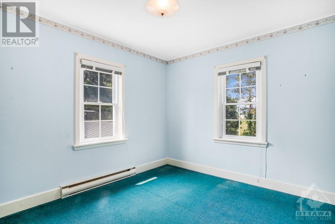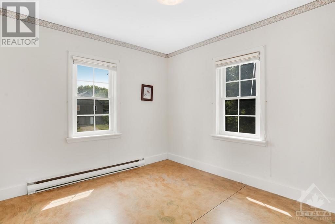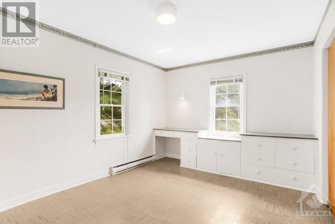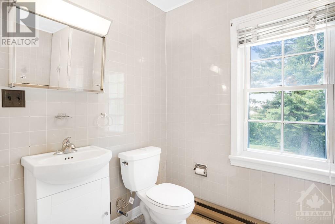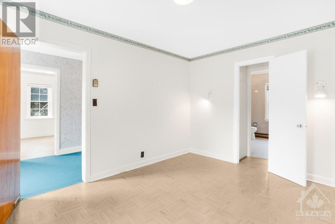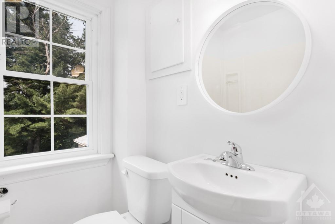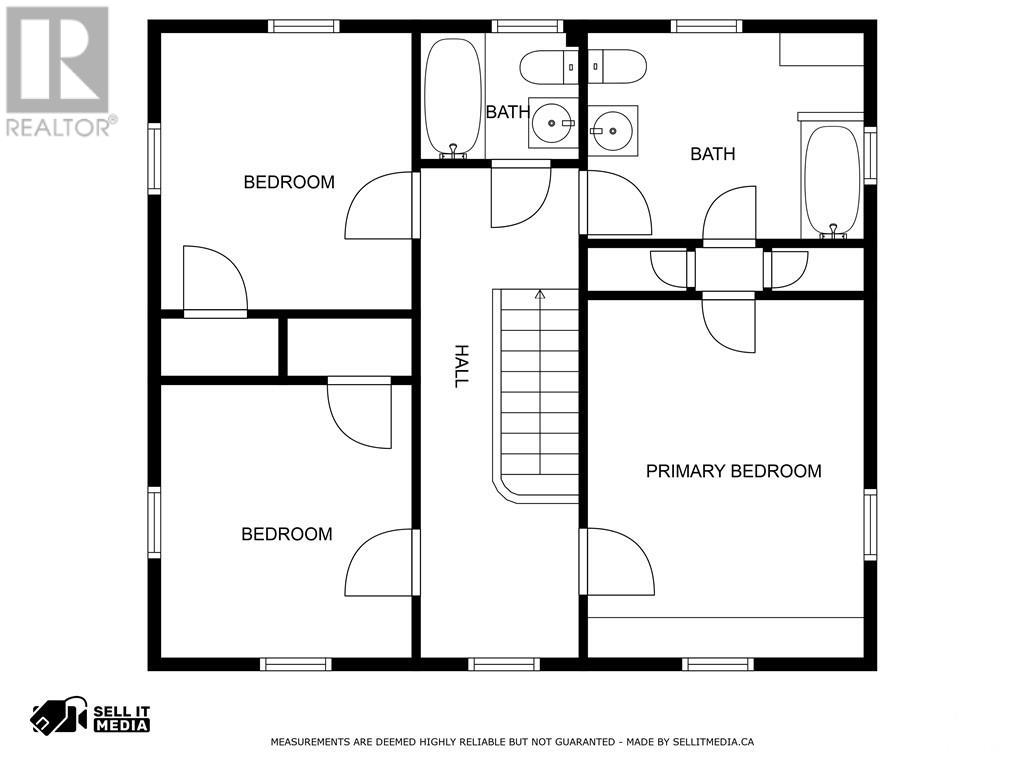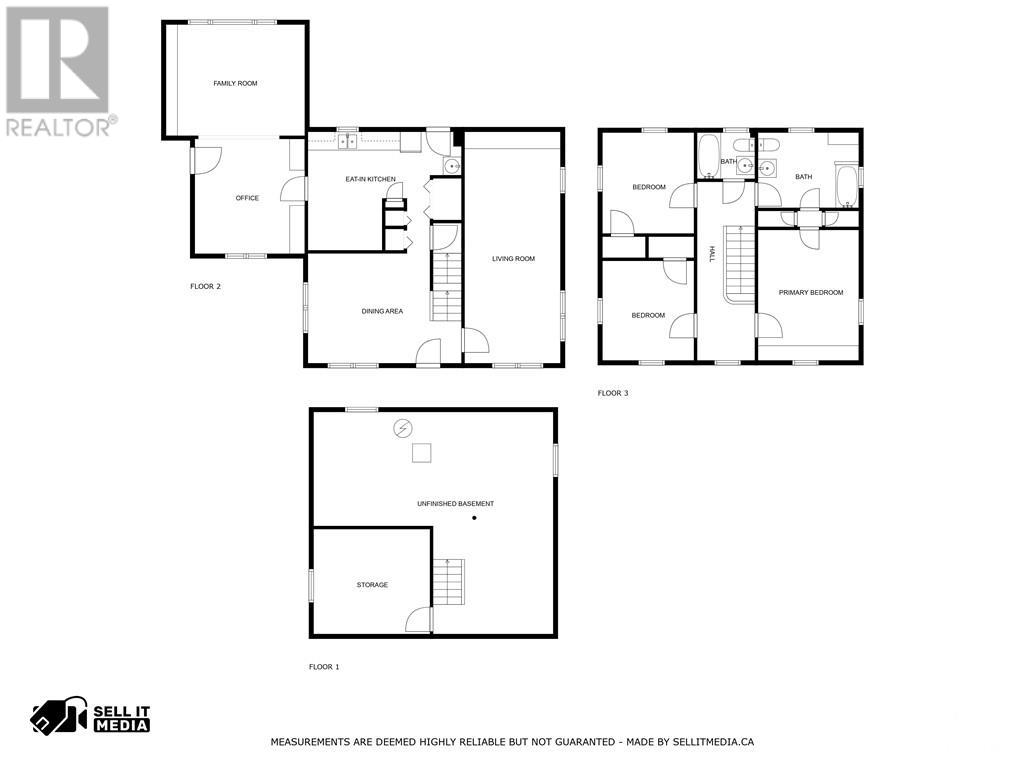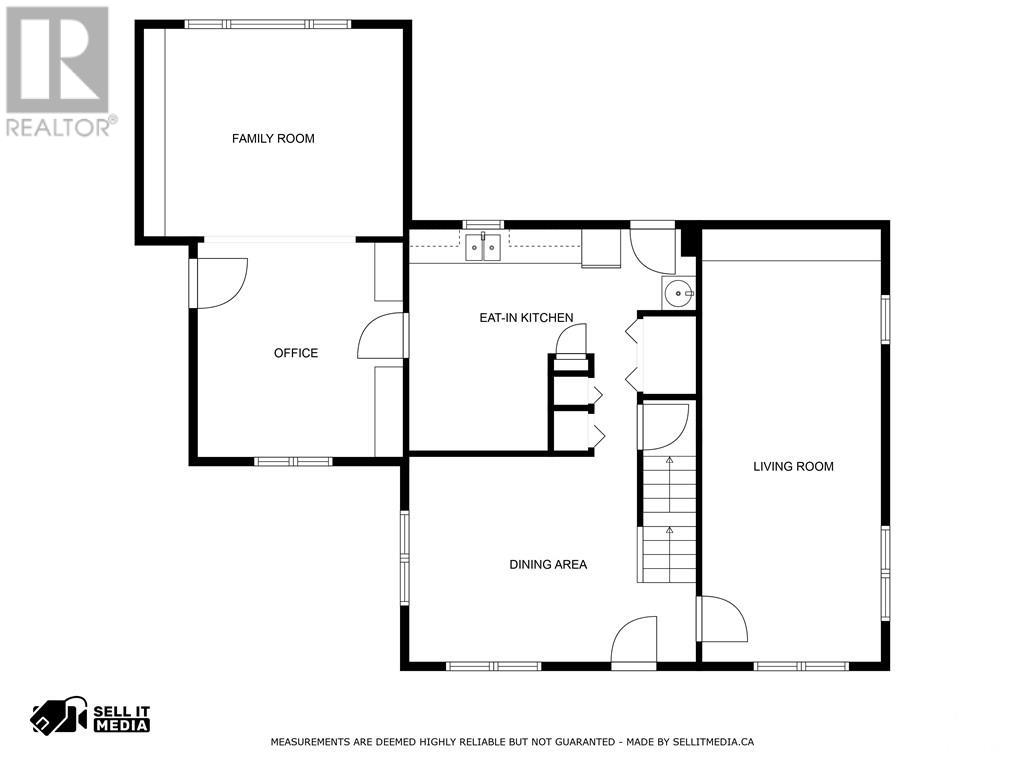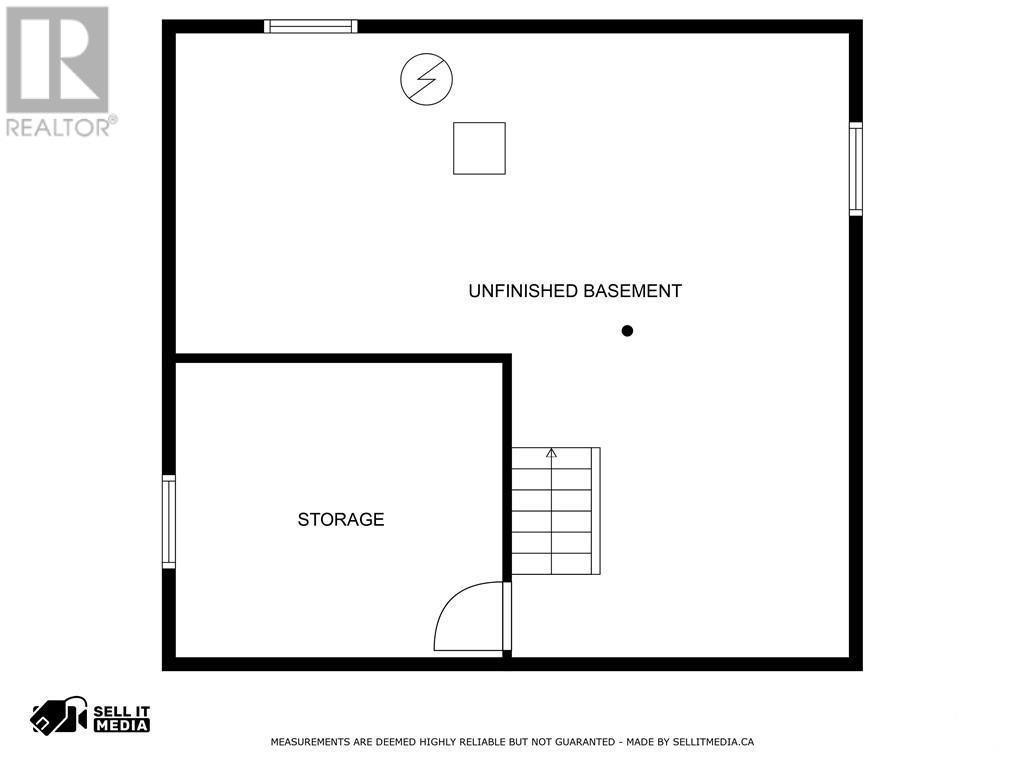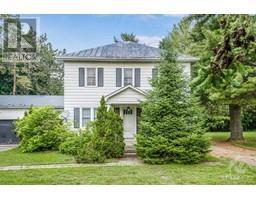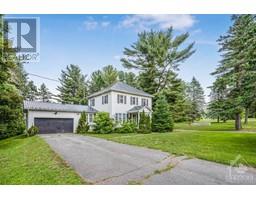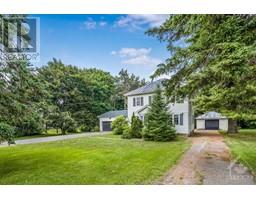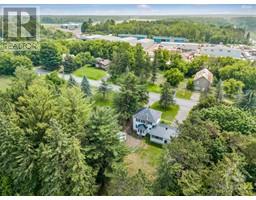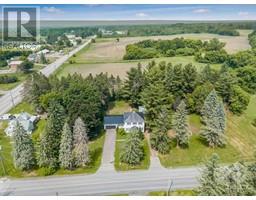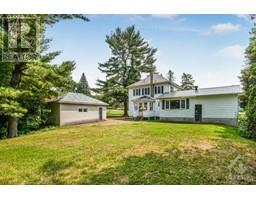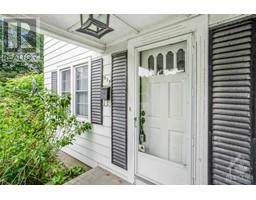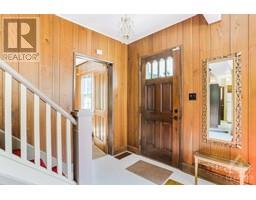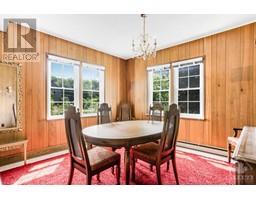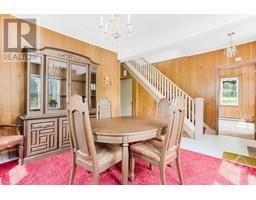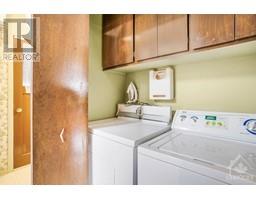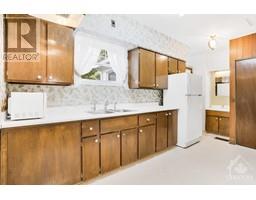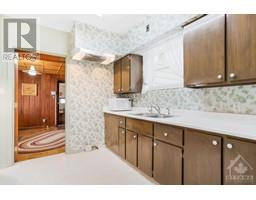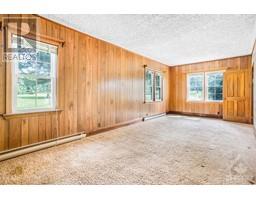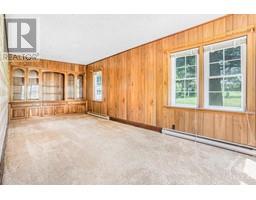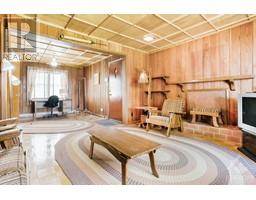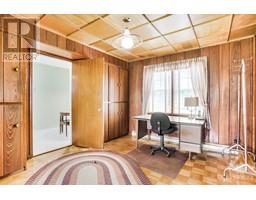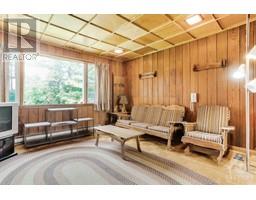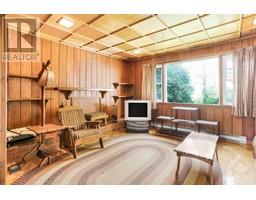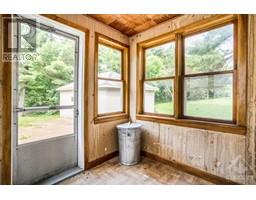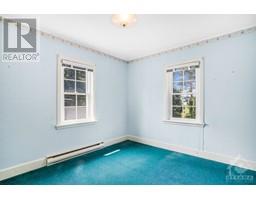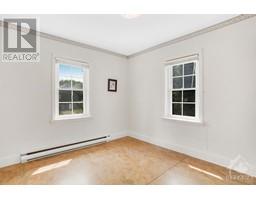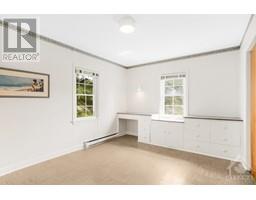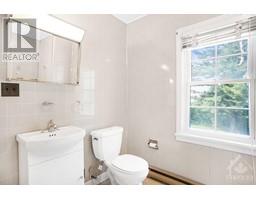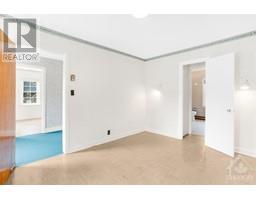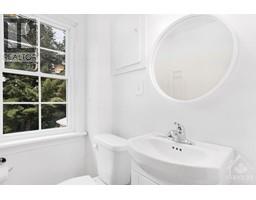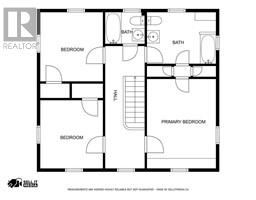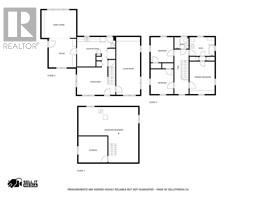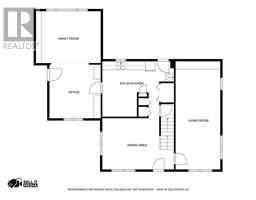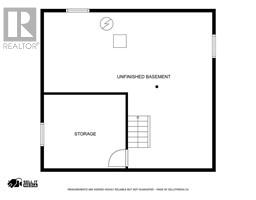979 Greenlane Road E Hawkesbury, Ontario K6A 0C3
$425,000
A classic, two-storey home on one acre is perfect for family living or for a taste of life in the country! One acre gives you space for growing your own food or setting up a chicken coop! Enjoy country living just minutes from the convenience of Hawkesbury. Located on a less-travelled paved road for pleasant evening walks. A detached garage is ready to become a workshop or she-shed! You will appreciate the wood finishing in this home. LR has bult-in cabinetry for your books, collectables or art. Bright dining room, kitchen and large family room which has an office space and built-in cabinets at one end. Three bedrooms upstairs, with one full bath (all new fixtures and floor coering in 2023) and one three-piece bath (toilet, vanity, new flooring completed in 2023). Attached garage. Metal roof. Newer septic system. HWT: 2022. Eavestroughs: 2023. 24 hours irrevocable on all offers. (id:50133)
Property Details
| MLS® Number | 1367371 |
| Property Type | Single Family |
| Neigbourhood | Hawkesbury |
| Features | Automatic Garage Door Opener |
| Parking Space Total | 8 |
Building
| Bathroom Total | 2 |
| Bedrooms Above Ground | 3 |
| Bedrooms Total | 3 |
| Appliances | Refrigerator, Dryer, Washer, Alarm System, Blinds |
| Basement Development | Unfinished |
| Basement Type | Crawl Space (unfinished) |
| Constructed Date | 1954 |
| Construction Style Attachment | Detached |
| Cooling Type | Central Air Conditioning |
| Exterior Finish | Siding |
| Flooring Type | Carpeted, Linoleum, Tile |
| Foundation Type | Poured Concrete |
| Half Bath Total | 1 |
| Heating Fuel | Oil |
| Heating Type | Forced Air |
| Stories Total | 2 |
| Type | House |
| Utility Water | Drilled Well |
Parking
| Attached Garage | |
| Detached Garage |
Land
| Acreage | No |
| Sewer | Septic System |
| Size Depth | 209 Ft ,9 In |
| Size Frontage | 214 Ft ,9 In |
| Size Irregular | 214.73 Ft X 209.76 Ft |
| Size Total Text | 214.73 Ft X 209.76 Ft |
| Zoning Description | Residential |
Rooms
| Level | Type | Length | Width | Dimensions |
|---|---|---|---|---|
| Second Level | Primary Bedroom | 10'10" x 14'1" | ||
| Second Level | Bedroom | 9'10" x 10'8" | ||
| Second Level | Bedroom | 9'10" x 10'10" | ||
| Second Level | Full Bathroom | 6'3" x 5'0" | ||
| Second Level | 3pc Bathroom | 10'10" x 8'1" | ||
| Second Level | Other | 6'3" x 19'3" | ||
| Main Level | Family Room/fireplace | 14'11" x 12'0" | ||
| Main Level | Office | 11'10" x 12'4" | ||
| Main Level | Kitchen | 16'6" x 13'1" | ||
| Main Level | Dining Room | 16'6" x 11'10" | ||
| Main Level | Living Room | 10'4" x 24'11" |
https://www.realtor.ca/real-estate/26234372/979-greenlane-road-e-hawkesbury-hawkesbury
Contact Us
Contact us for more information
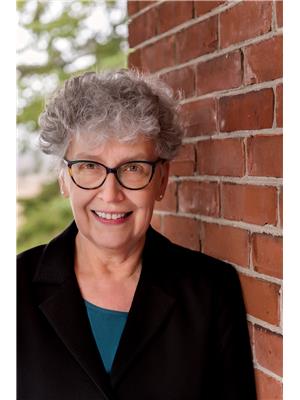
Louise Sproule
Salesperson
www.louisesproule.com
1 Main Street, Unit 110
Hawkesbury, Ontario K6A 1A1
(613) 632-5203
(613) 446-7100

