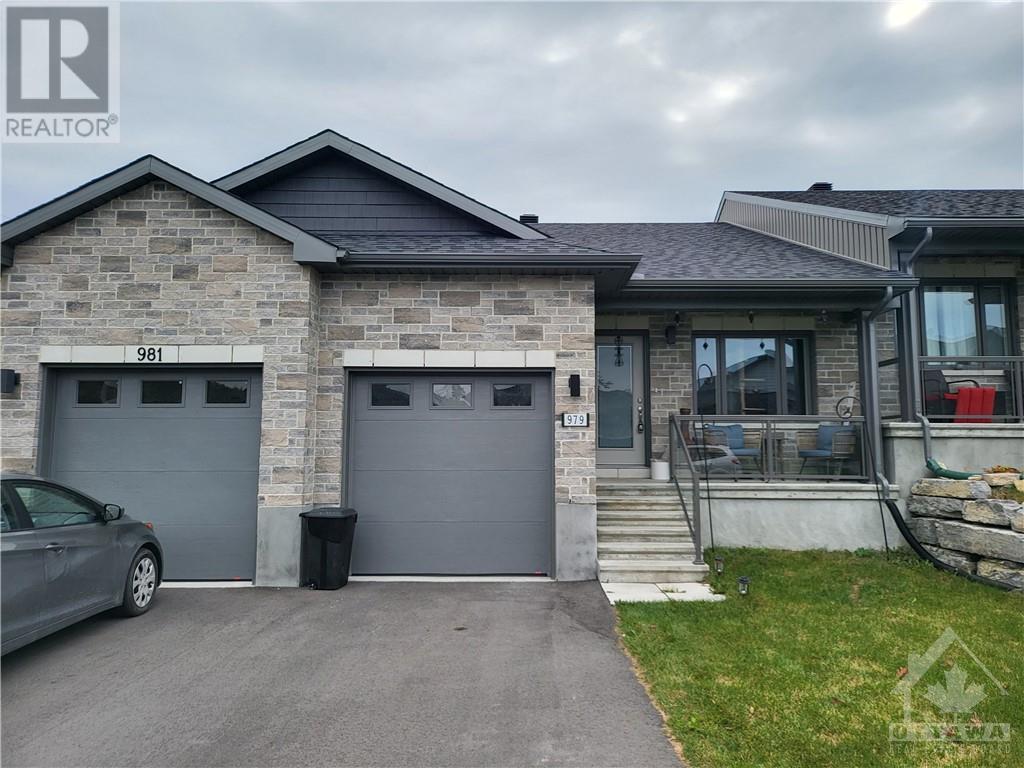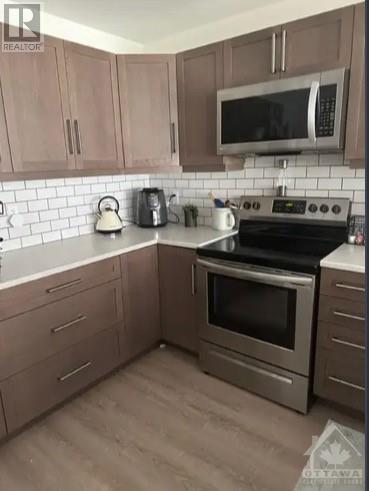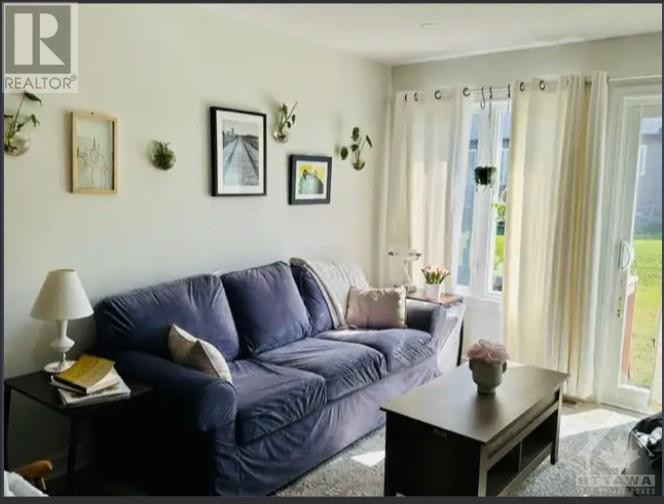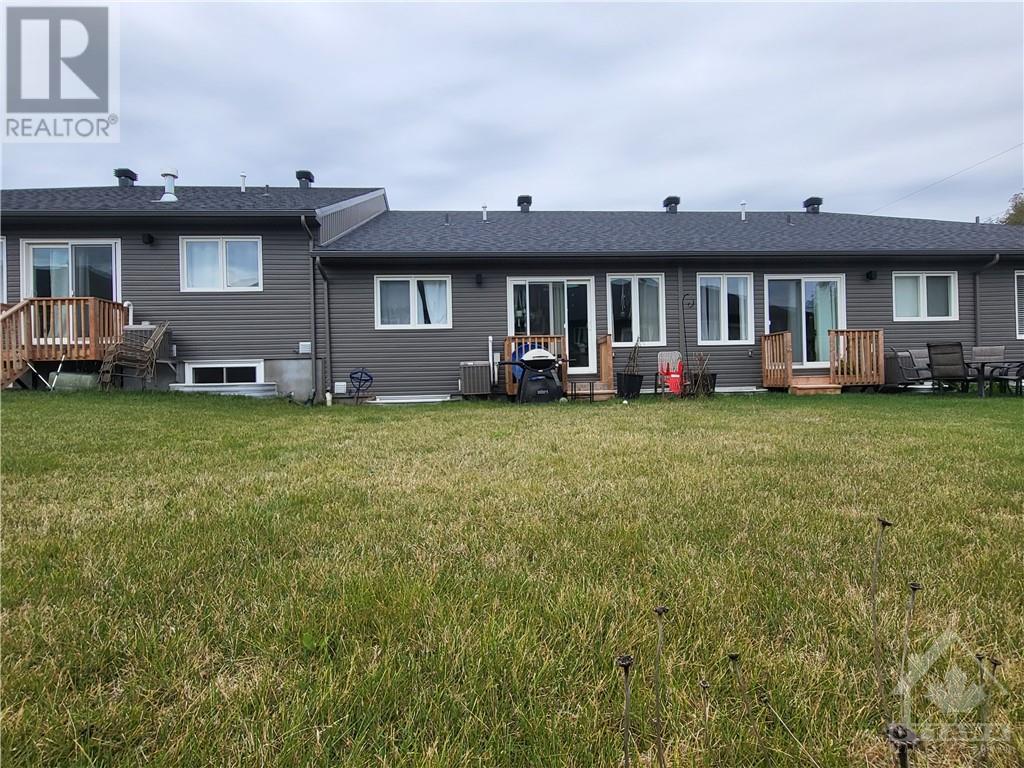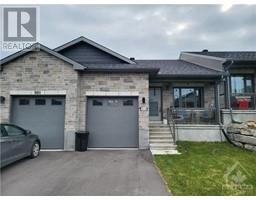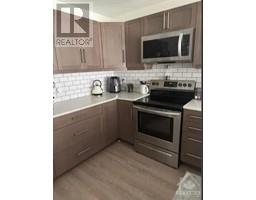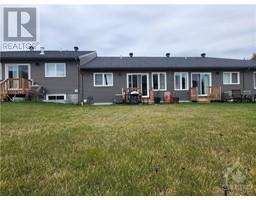979 Leishman Drive Almonte, Ontario K0A 1A0
$2,195 Monthly
Welcome to this delightful 2-bedroom bungalow nestled in a peaceful and picturesque neighborhood. This classic home exudes timeless elegance and offers a cozy retreat for those seeking comfort, style, and convenience. The open-concept living area is the heart of the home, offering a comfortable and flexible space for both living and dining. The hardwood floors, bright natural lighting, and a neutral colours create an ambiance that is perfect for entertaining or unwinding after a long day. The updated kitchen boasts modern appliances, bright backsplash, and plenty of cabinet space, making it a joy for cooking and meal preparation. Conveniently located within close proximity to local amenities, schools, and parks, this bungalow provides easy access to shopping, dining, and entertainment. Commuting is a breeze, with major highways nearby. 48hr notice for showings (id:50133)
Property Details
| MLS® Number | 1367300 |
| Property Type | Single Family |
| Neigbourhood | Mill Run |
| Amenities Near By | Recreation Nearby, Shopping |
| Communication Type | Internet Access |
| Features | Automatic Garage Door Opener |
| Parking Space Total | 3 |
Building
| Bathroom Total | 2 |
| Bedrooms Above Ground | 2 |
| Bedrooms Total | 2 |
| Amenities | Laundry - In Suite |
| Appliances | Refrigerator, Dishwasher, Dryer, Microwave Range Hood Combo, Stove, Washer |
| Architectural Style | Bungalow |
| Basement Development | Unfinished |
| Basement Type | Full (unfinished) |
| Constructed Date | 2022 |
| Cooling Type | Central Air Conditioning |
| Exterior Finish | Stone, Siding |
| Flooring Type | Wall-to-wall Carpet, Mixed Flooring, Hardwood, Tile |
| Heating Fuel | Natural Gas |
| Heating Type | Forced Air |
| Stories Total | 1 |
| Type | Row / Townhouse |
| Utility Water | Municipal Water |
Parking
| Attached Garage | |
| Inside Entry |
Land
| Acreage | No |
| Land Amenities | Recreation Nearby, Shopping |
| Sewer | Municipal Sewage System |
| Size Irregular | * Ft X * Ft |
| Size Total Text | * Ft X * Ft |
| Zoning Description | R3-13 |
Rooms
| Level | Type | Length | Width | Dimensions |
|---|---|---|---|---|
| Main Level | Kitchen | 12'3" x 10'0" | ||
| Main Level | Living Room | 12'3" x 21'4" | ||
| Main Level | Bedroom | 9'2" x 9'10" | ||
| Main Level | Primary Bedroom | 11'5" x 13'5" | ||
| Main Level | 3pc Bathroom | Measurements not available | ||
| Main Level | 4pc Ensuite Bath | Measurements not available | ||
| Main Level | Laundry Room | Measurements not available |
https://www.realtor.ca/real-estate/26232249/979-leishman-drive-almonte-mill-run
Contact Us
Contact us for more information
Stephanie Mcleod
Broker
wwwthehomebosses.com/
5 Corvus Court
Ottawa, Ontario K2E 7Z4
(855) 484-6042
(613) 733-3435
Victoria Kneebone
Salesperson
www.OttawaHomeRealEstate.com
2148 Carling Ave., Units 5 & 6
Ottawa, ON K2A 1H1
(613) 829-1818
(613) 829-3223
www.kwintegrity.ca

