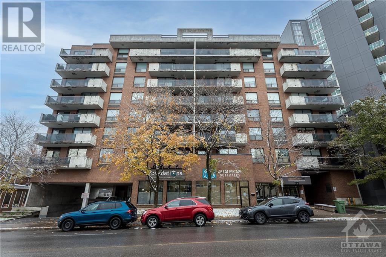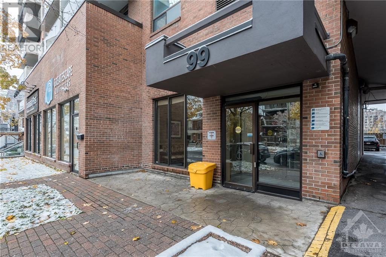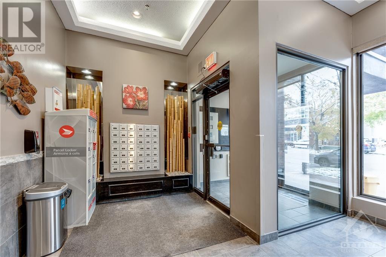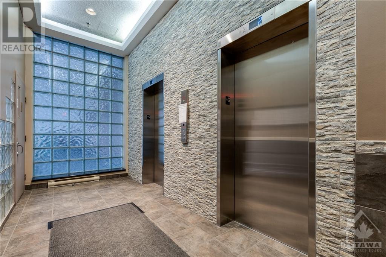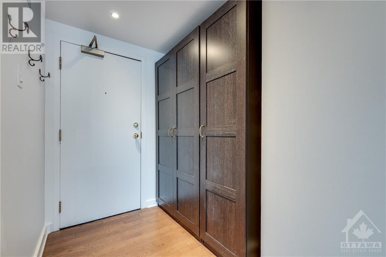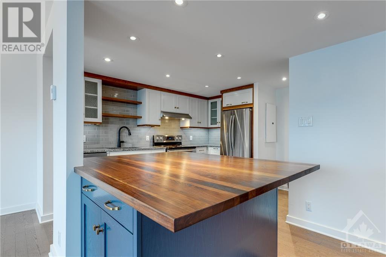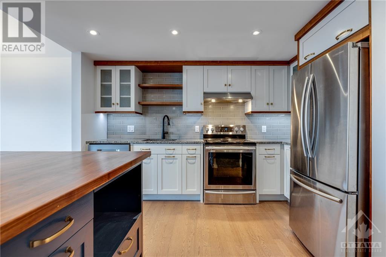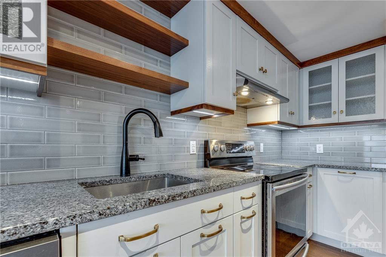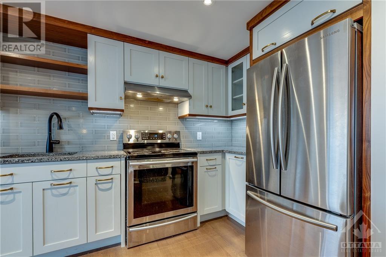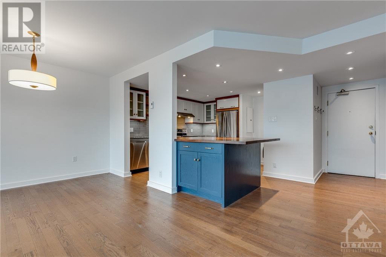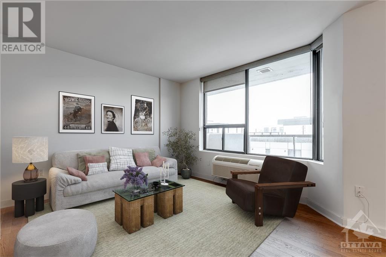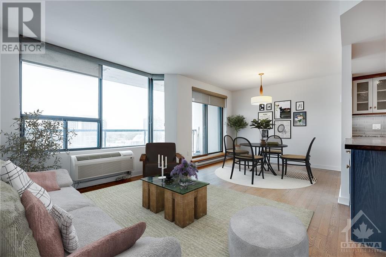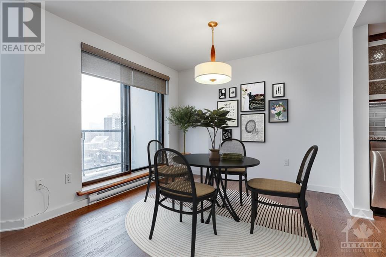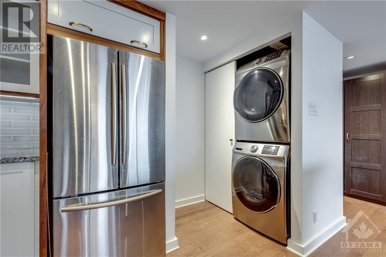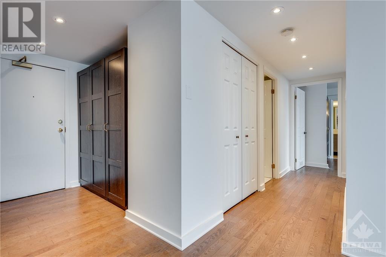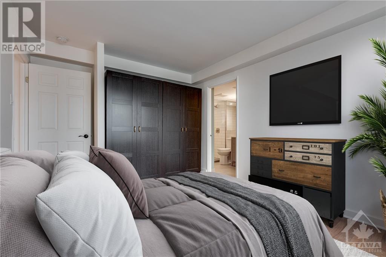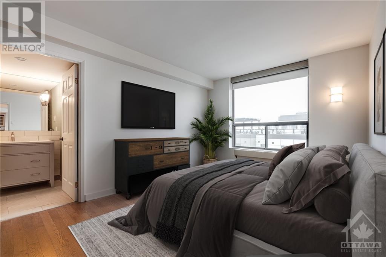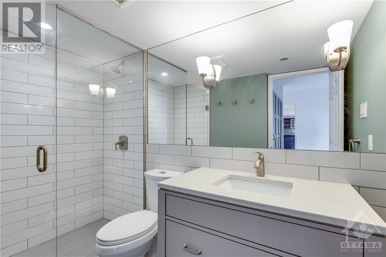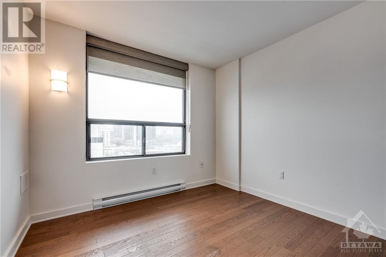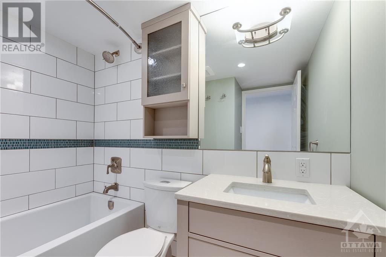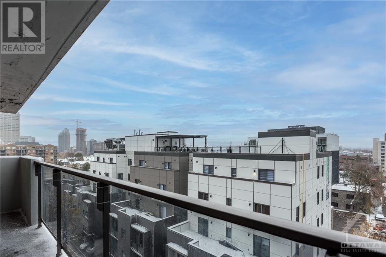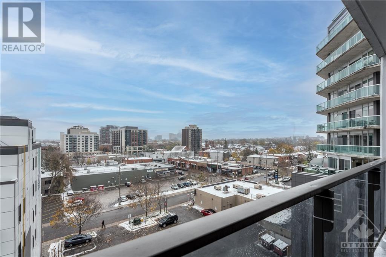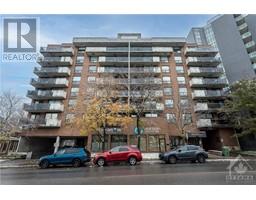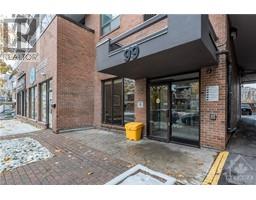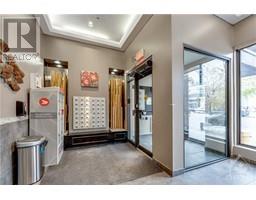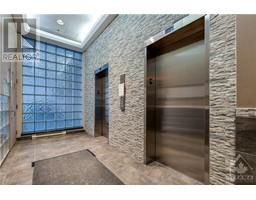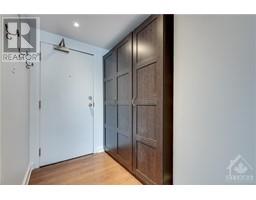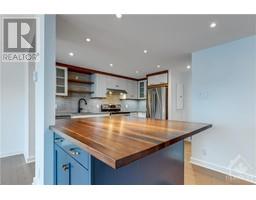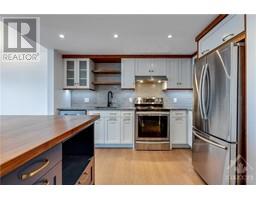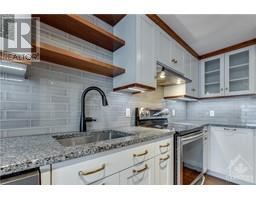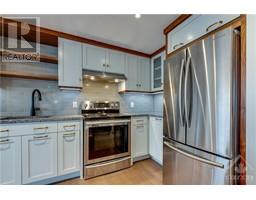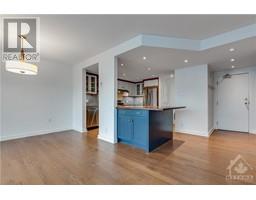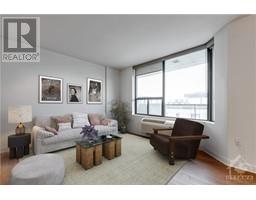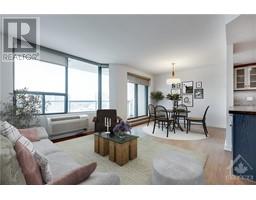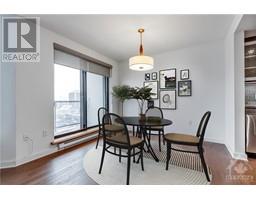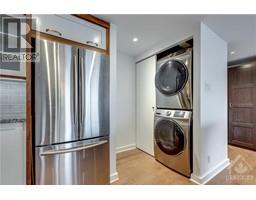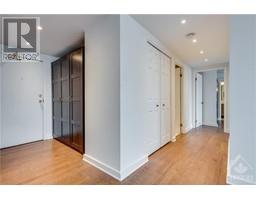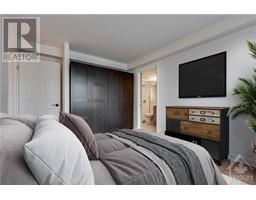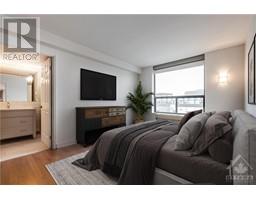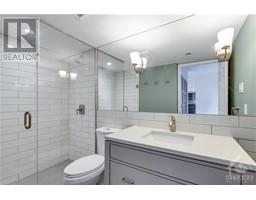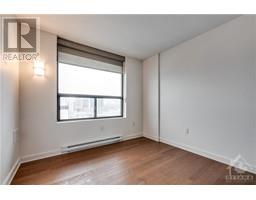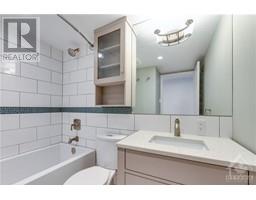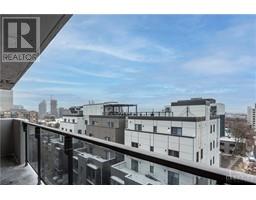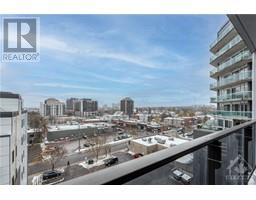99 Holland Avenue Unit#602 Ottawa, Ontario K1Y 0Y1
$499,000Maintenance, Property Management, Caretaker, Water, Other, See Remarks, Reserve Fund Contributions
$800.10 Monthly
Maintenance, Property Management, Caretaker, Water, Other, See Remarks, Reserve Fund Contributions
$800.10 MonthlyWelcome to urban living at its finest in Hintonburg! This contemporary 2-bed, 2-bath condo seamlessly blends comfort and convenience. As you step inside, the open-concept living space welcomes you with hardwood floors and expansive windows, creating a bright and inviting atmosphere. The modern kitchen, complete with stainless steel appliances and ample cabinet space, caters to culinary enthusiasts. Moving into the primary bedroom, it is complemented by an ensuite bathroom which provides a spacious retreat. The second bedroom is versatile, perfect for guests, a home office, or a cozy den. The main bathroom includes a tub/shower combo, perfect for guests. Finally, step outside onto your private balcony to enjoy your morning coffee or evening sunsets. Explore trendy boutiques, cafes, and parks just steps away. This condo offers the added convenience of in-suite laundry, parking, and a storage locker. Don't miss the opportunity to make it yours! Some photos have been virtually staged. (id:50133)
Property Details
| MLS® Number | 1368567 |
| Property Type | Single Family |
| Neigbourhood | Hintonburg |
| Amenities Near By | Public Transit, Recreation Nearby, Shopping |
| Communication Type | Internet Access |
| Community Features | Pets Allowed |
| Features | Elevator, Balcony |
| Parking Space Total | 1 |
Building
| Bathroom Total | 2 |
| Bedrooms Above Ground | 2 |
| Bedrooms Total | 2 |
| Amenities | Storage - Locker, Laundry - In Suite |
| Appliances | Refrigerator, Dishwasher, Dryer, Hood Fan, Stove, Washer, Blinds |
| Basement Development | Not Applicable |
| Basement Type | None (not Applicable) |
| Constructed Date | 1988 |
| Cooling Type | Wall Unit |
| Exterior Finish | Brick |
| Fixture | Drapes/window Coverings |
| Flooring Type | Hardwood, Ceramic |
| Foundation Type | Poured Concrete |
| Heating Fuel | Electric |
| Heating Type | Baseboard Heaters, Heat Pump |
| Stories Total | 1 |
| Type | Apartment |
| Utility Water | Municipal Water |
Parking
| Underground |
Land
| Acreage | No |
| Land Amenities | Public Transit, Recreation Nearby, Shopping |
| Sewer | Municipal Sewage System |
| Zoning Description | Residential |
Rooms
| Level | Type | Length | Width | Dimensions |
|---|---|---|---|---|
| Main Level | Living Room | 11'0" x 10'0" | ||
| Main Level | Dining Room | 10'1" x 9'0" | ||
| Main Level | Kitchen | 13'3" x 11'5" | ||
| Main Level | Foyer | 8'2" x 3'1" | ||
| Main Level | Primary Bedroom | 12'1" x 10'2" | ||
| Main Level | 3pc Ensuite Bath | 9'0" x 4'1" | ||
| Main Level | Bedroom | 9'0" x 9'6" | ||
| Main Level | 4pc Bathroom | 7'5" x 4'8" |
https://www.realtor.ca/real-estate/26276795/99-holland-avenue-unit602-ottawa-hintonburg
Contact Us
Contact us for more information
Nick Raycroft
Salesperson
165 Pretoria Avenue
Ottawa, Ontario K1S 1X1
(613) 238-2801
(613) 238-4583

