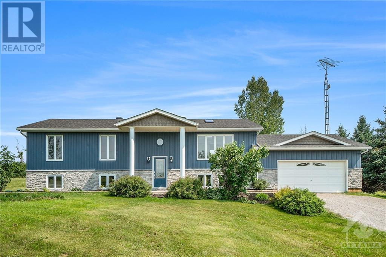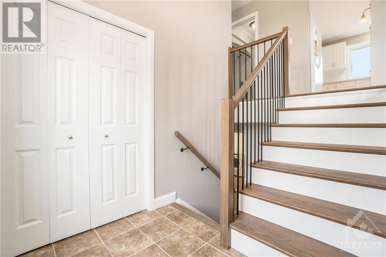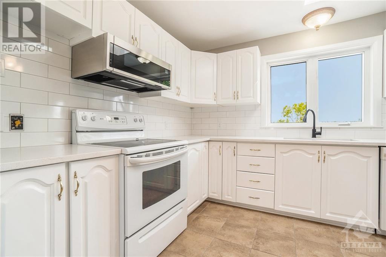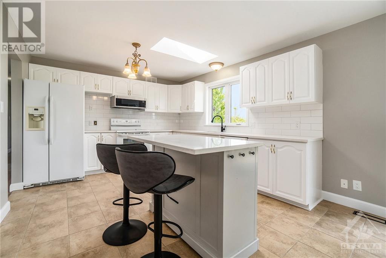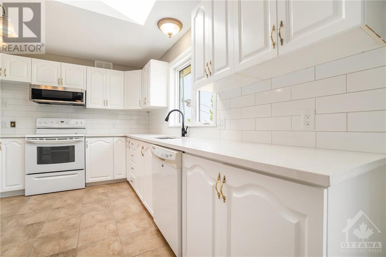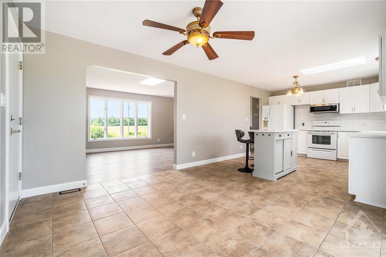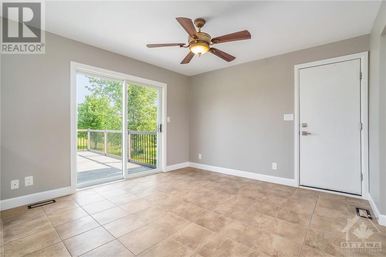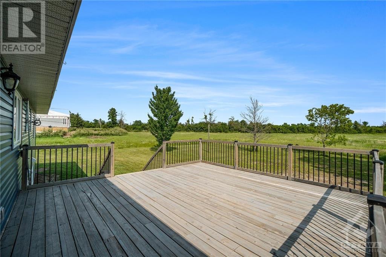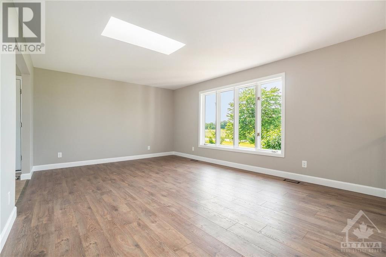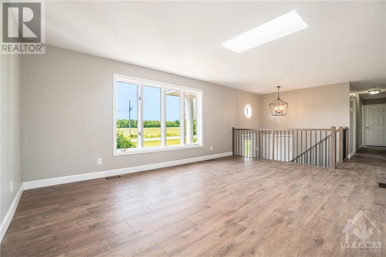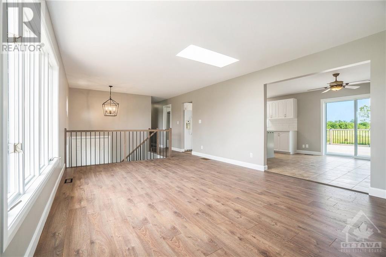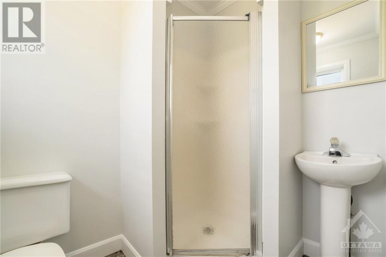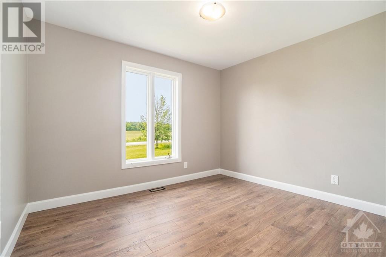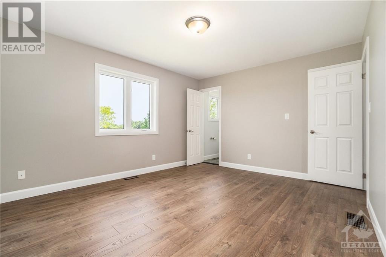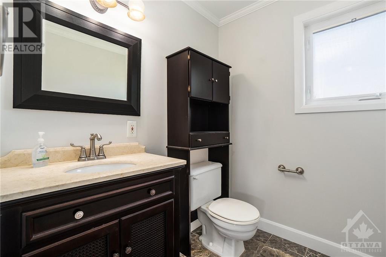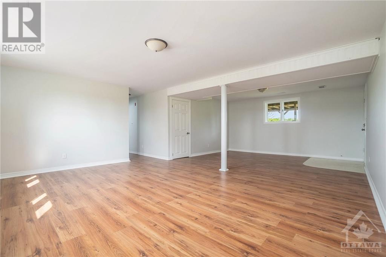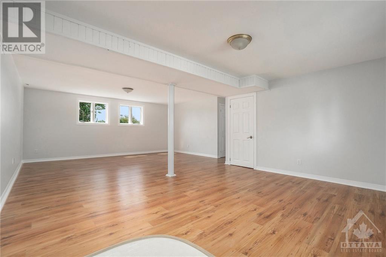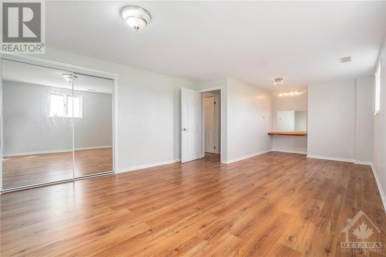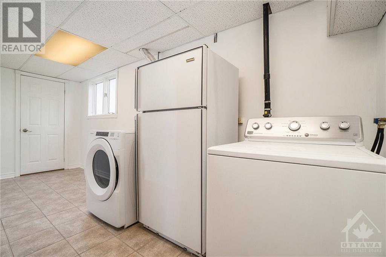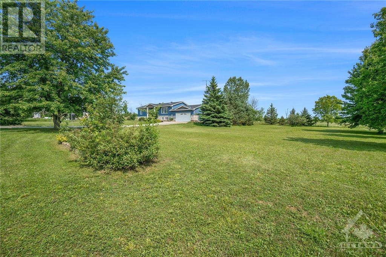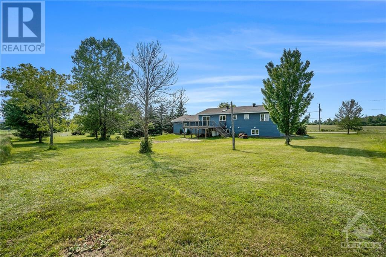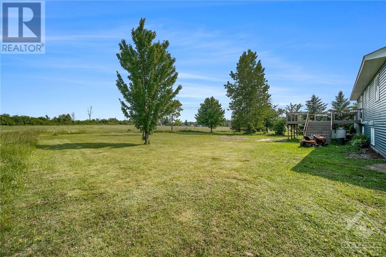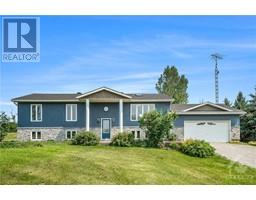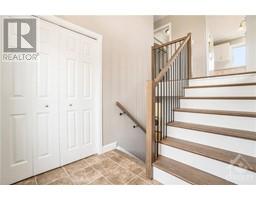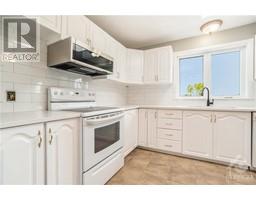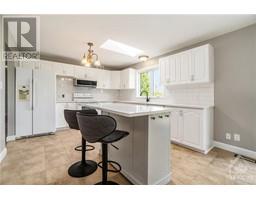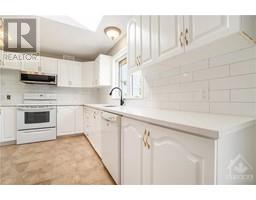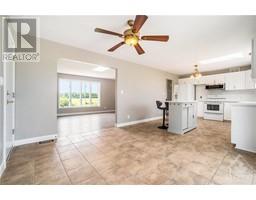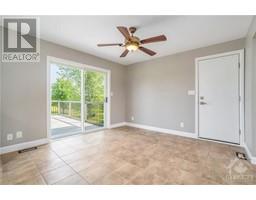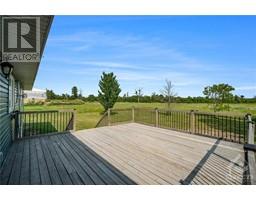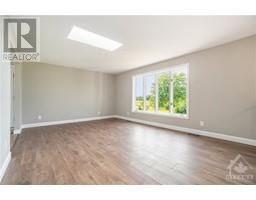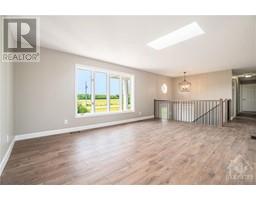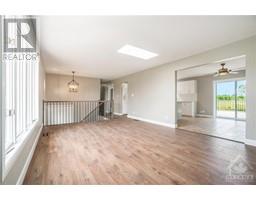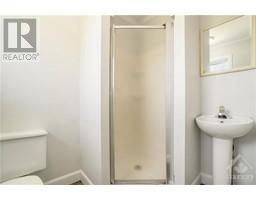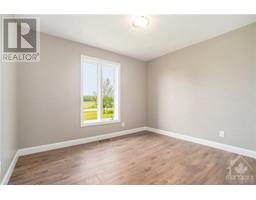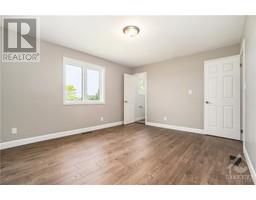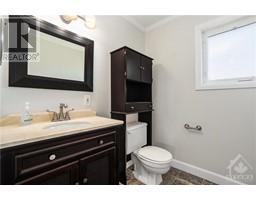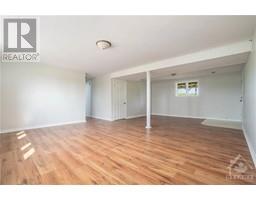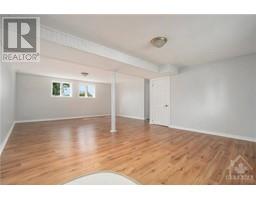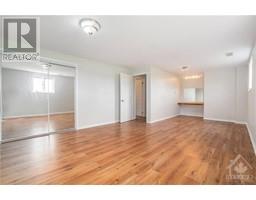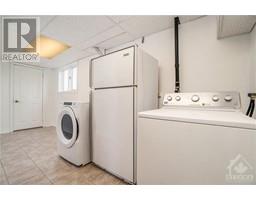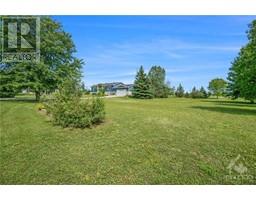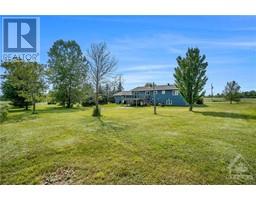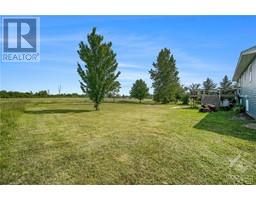999 Matheson Drive Smiths Falls, Ontario K7A 5B8
$610,000
A family home with 3+1 bdrms, 3 baths, entertainment-sized deck off the dining area of the kitchen. The kitchen features lacquered cabinet doors, quartz countertop, and new backsplash (June 2023), 2 skylights and South facing windows generate a lot of natural lighting you will enjoy. Laminate flooring throughout the living room, hallway & 3 bedrooms ( new June 2023), 3 pc. ensuite with a walk-in closet in the Primary Bedroom. New shelving with chrome rods in closets new 2023. The front entrance has a double closet, new finishing on the stairs, and railings in 2023. The lower level is finished with a large family room and a generous 4th bedroom with a large closet. 3 pc bath, laundry room with storage closet, utility room. Access to garage from the kitchen and lower level. Shingles, siding ( vinyl & stone) new 2023, Popcorn ceilings removed, sanded & repainted, Front exterior door & man door in the garage new 2023. New Septic bed before closing. Quality work by Smart Homes Ottawa! (id:50133)
Property Details
| MLS® Number | 1368009 |
| Property Type | Single Family |
| Neigbourhood | Montague Township |
| Parking Space Total | 6 |
| Structure | Deck |
Building
| Bathroom Total | 3 |
| Bedrooms Above Ground | 3 |
| Bedrooms Below Ground | 1 |
| Bedrooms Total | 4 |
| Appliances | Refrigerator, Dishwasher, Dryer, Stove, Washer |
| Architectural Style | Raised Ranch |
| Basement Development | Finished |
| Basement Type | Full (finished) |
| Constructed Date | 1995 |
| Construction Style Attachment | Detached |
| Cooling Type | Central Air Conditioning |
| Exterior Finish | Stone, Vinyl |
| Flooring Type | Laminate, Ceramic |
| Foundation Type | Wood |
| Heating Fuel | Propane |
| Heating Type | Forced Air |
| Stories Total | 1 |
| Type | House |
| Utility Water | Drilled Well |
Parking
| Attached Garage |
Land
| Acreage | No |
| Sewer | Septic System |
| Size Depth | 210 Ft |
| Size Frontage | 210 Ft |
| Size Irregular | 210 Ft X 210 Ft |
| Size Total Text | 210 Ft X 210 Ft |
| Zoning Description | Residential |
Rooms
| Level | Type | Length | Width | Dimensions |
|---|---|---|---|---|
| Lower Level | Recreation Room | 17'6" x 24'9" | ||
| Lower Level | Laundry Room | 11'7" x 17'0" | ||
| Lower Level | Bedroom | 25'0" x 12'10" | ||
| Main Level | Living Room | 18'0" x 13'0" | ||
| Main Level | Kitchen | 22'0" x 12'0" | ||
| Main Level | Primary Bedroom | 11'5" x 14'2" | ||
| Main Level | Bedroom | 9'4" x 11'3" | ||
| Main Level | Bedroom | 9'4" x 10'10" | ||
| Main Level | 4pc Bathroom | 11'8" x 4'8" | ||
| Main Level | 3pc Ensuite Bath | 4'11" x 6'10" |
https://www.realtor.ca/real-estate/26247069/999-matheson-drive-smiths-falls-montague-township
Contact Us
Contact us for more information
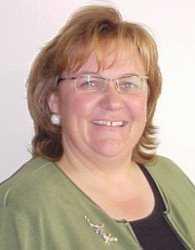
Lisa Anne Brennan-Trudel
Salesperson
23 Beckwith St, North, Ste 203
Smiths Falls, ON K7A 2B2
(613) 283-7788
(613) 283-9377

