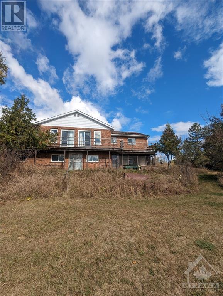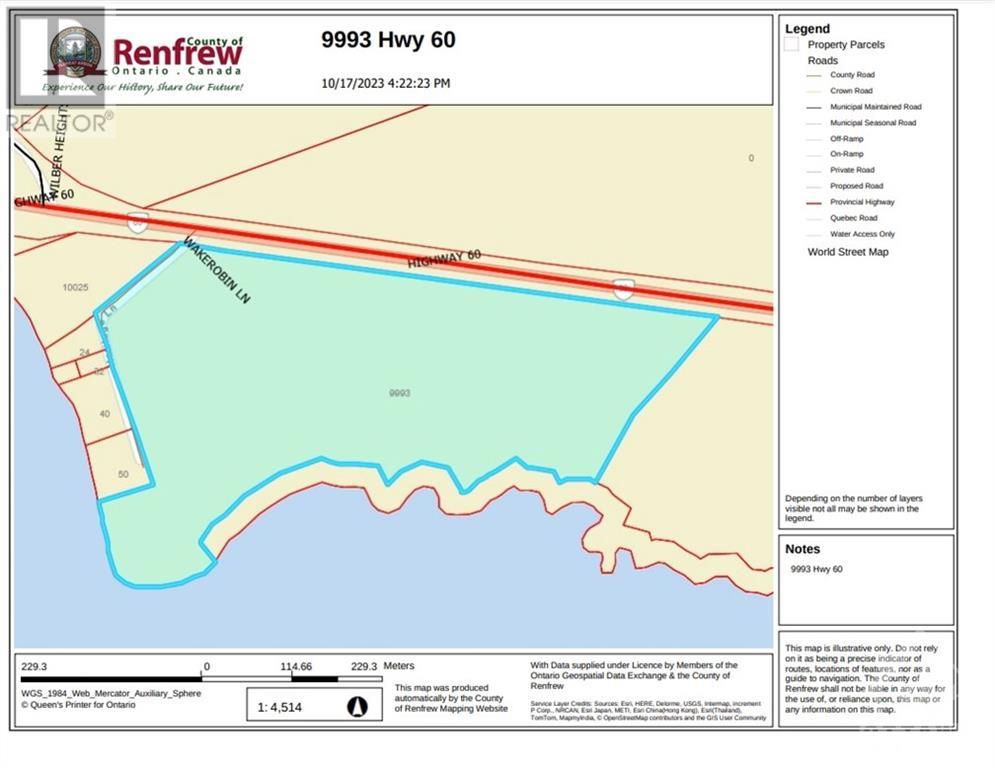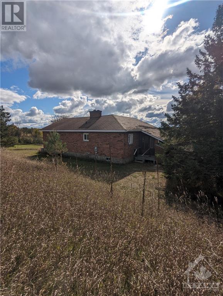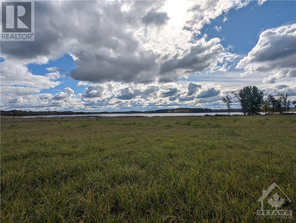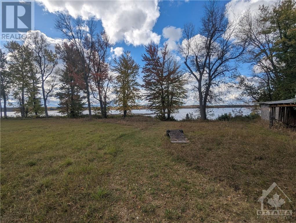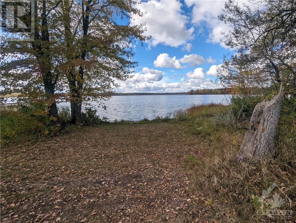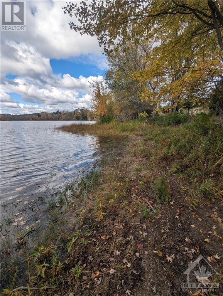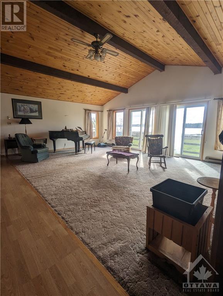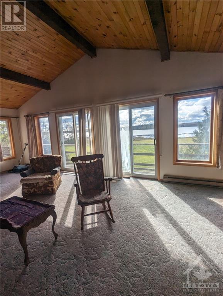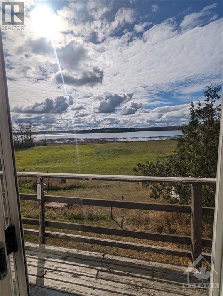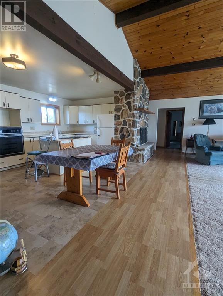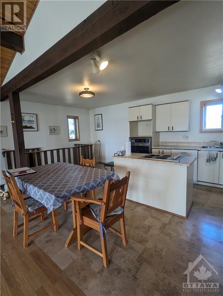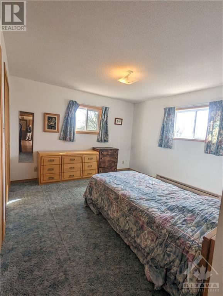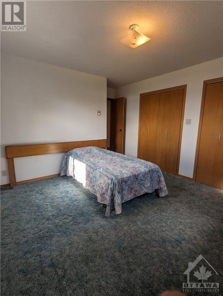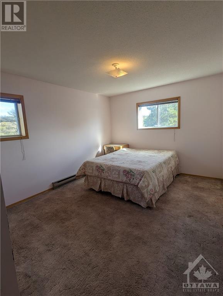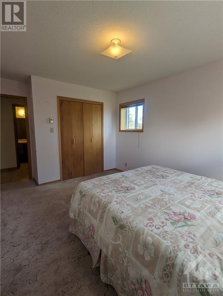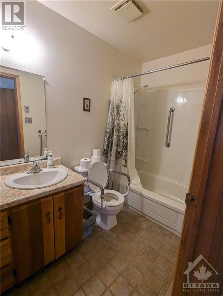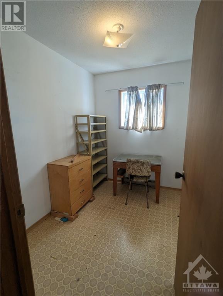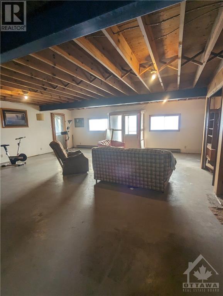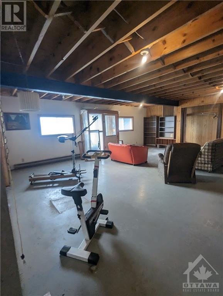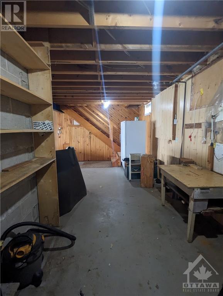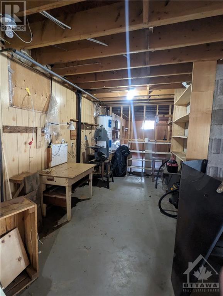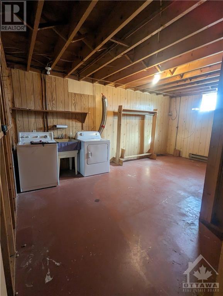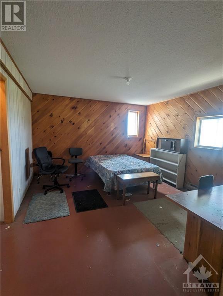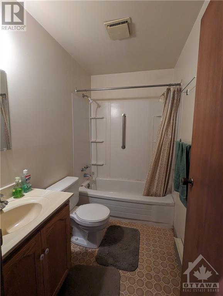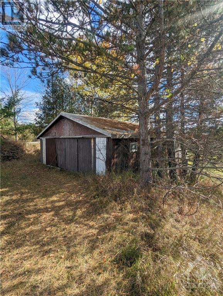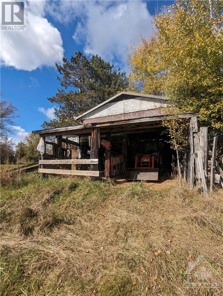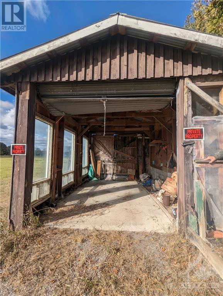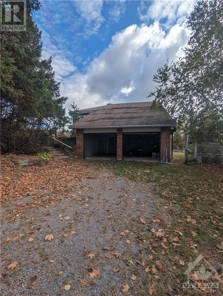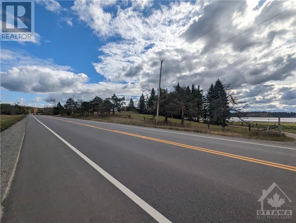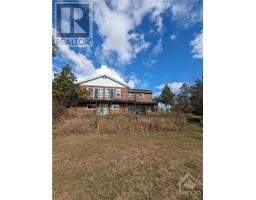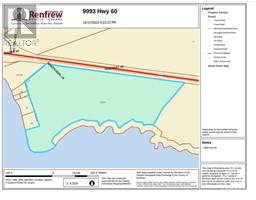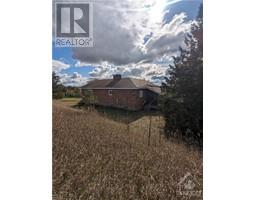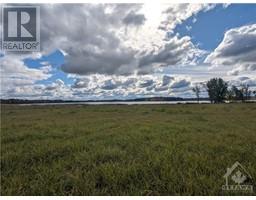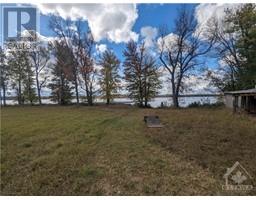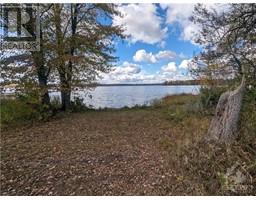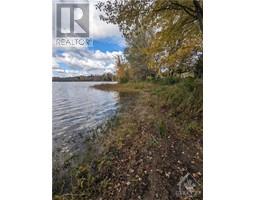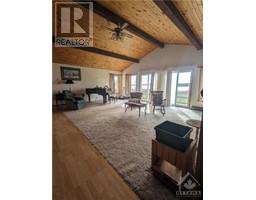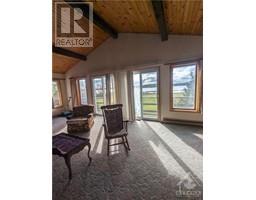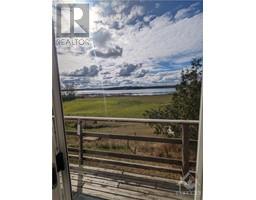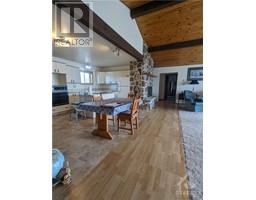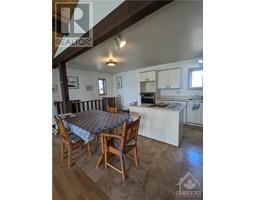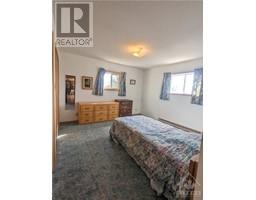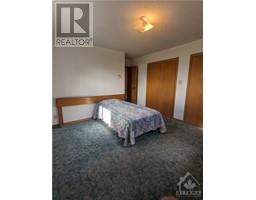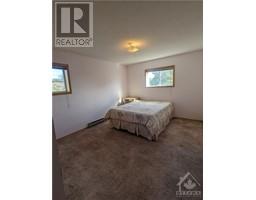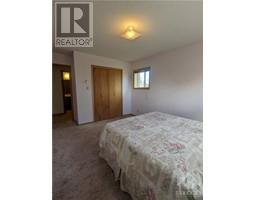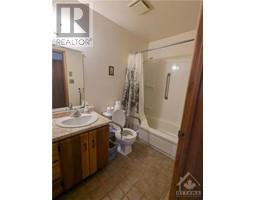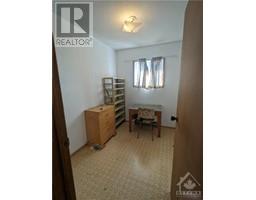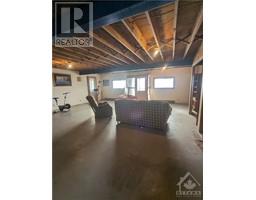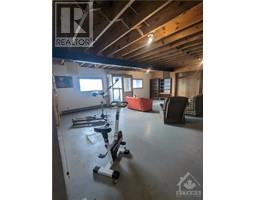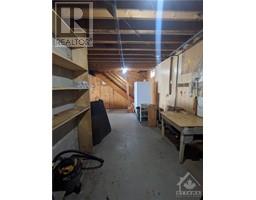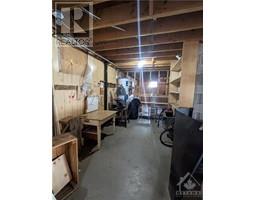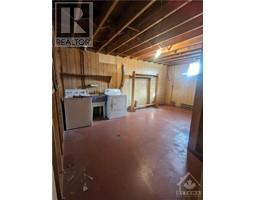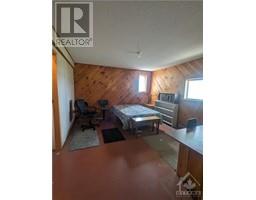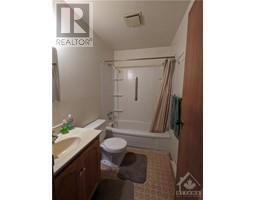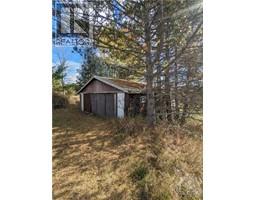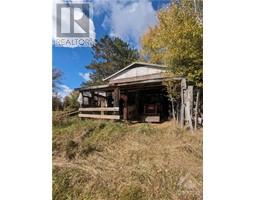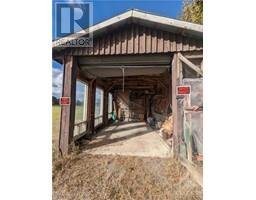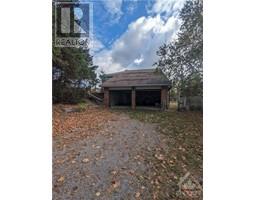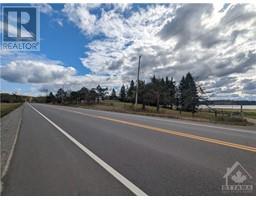9993 Highway 60 Highway Wilberforce, Ontario K0J 1T0
$750,000
Great opportunity in this Wilber Lake waterfront acreage home and property with lots of highway frontage. Over 22 acres with many fields and fencing for the small scale farm enthusiasts. The home offers a great open floor plan and cathedral ceilings designed to take advantage of the amazing views of Wilbur Lake. A central feature fireplace is the perfect place to enjoy the winter months. The house is ready for a new owner's inspiration and elbow grease for updates and rejuvenation. The house is well protected from the highway and offers a walk out-basement. Apple tree's and a pear tree provide your own fruit! Many outbuildings on the property. Perfect for someone looking to have a great starting point for country living on waterfront. The property including land, house and all buildings plus appliances are being sold as-is, where-is with no warranties expressed or implied by the seller. *48hr irrevocable required on all offers. Note: Property taxes are reduced due to farm tax class. (id:50133)
Property Details
| MLS® Number | 1365345 |
| Property Type | Single Family |
| Neigbourhood | Wilber Lake |
| Easement | Unknown |
| Features | Acreage, Farm Setting, Recreational |
| Parking Space Total | 10 |
| Water Front Type | Waterfront On Lake |
Building
| Bathroom Total | 2 |
| Bedrooms Above Ground | 2 |
| Bedrooms Below Ground | 1 |
| Bedrooms Total | 3 |
| Appliances | Refrigerator, Oven - Built-in, Cooktop, Dishwasher, Dryer, Freezer, Washer |
| Architectural Style | Bungalow |
| Basement Development | Partially Finished |
| Basement Type | Full (partially Finished) |
| Constructed Date | 1968 |
| Construction Style Attachment | Detached |
| Cooling Type | None |
| Exterior Finish | Brick |
| Fixture | Drapes/window Coverings |
| Flooring Type | Mixed Flooring, Wall-to-wall Carpet, Linoleum |
| Foundation Type | Block |
| Heating Fuel | Electric |
| Heating Type | Baseboard Heaters |
| Stories Total | 1 |
| Type | House |
| Utility Water | Drilled Well, Dug Well |
Parking
| Detached Garage | |
| Attached Garage |
Land
| Acreage | Yes |
| Sewer | Septic System |
| Size Irregular | 22.8 |
| Size Total | 22.8 Ac |
| Size Total Text | 22.8 Ac |
| Zoning Description | Rural |
Rooms
| Level | Type | Length | Width | Dimensions |
|---|---|---|---|---|
| Lower Level | Great Room | 25'1" x 20'5" | ||
| Lower Level | Bedroom | 12'6" x 13'11" | ||
| Lower Level | 3pc Bathroom | 7'9" x 4'11" | ||
| Lower Level | Utility Room | 25'3" x 12'3" | ||
| Lower Level | Laundry Room | 18'11" x 12'2" | ||
| Main Level | Family Room | 25'0" x 16'3" | ||
| Main Level | Kitchen | 16'2" x 15'8" | ||
| Main Level | Porch | 23'0" x 7'9" | ||
| Main Level | 3pc Bathroom | 8'9" x 4'11" | ||
| Main Level | Primary Bedroom | 11'7" x 11'2" | ||
| Main Level | Bedroom | 12'6" x 10'7" | ||
| Main Level | Storage | 8'3" x 6'4" |
https://www.realtor.ca/real-estate/26184701/9993-highway-60-highway-wilberforce-wilber-lake
Contact Us
Contact us for more information

Matt Covey
Salesperson
1723 Carling Avenue, Suite 1
Ottawa, Ontario K2A 1C8
(613) 725-1171
(613) 725-3323
www.teamrealty.ca

