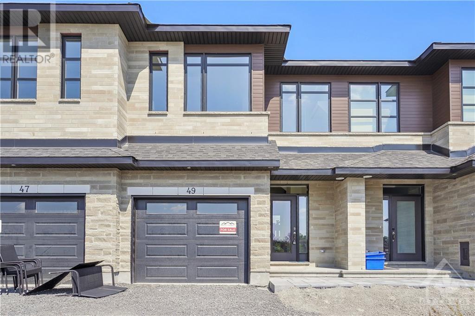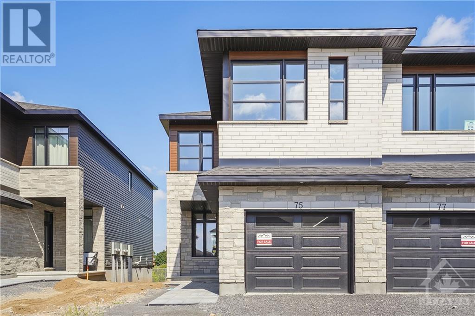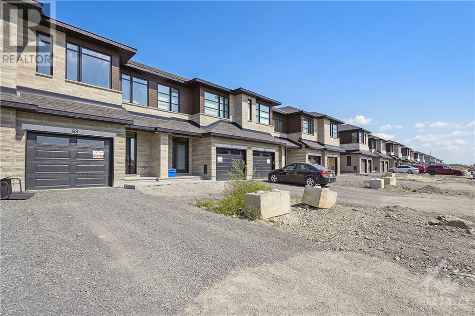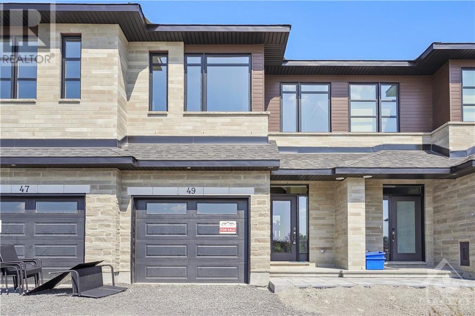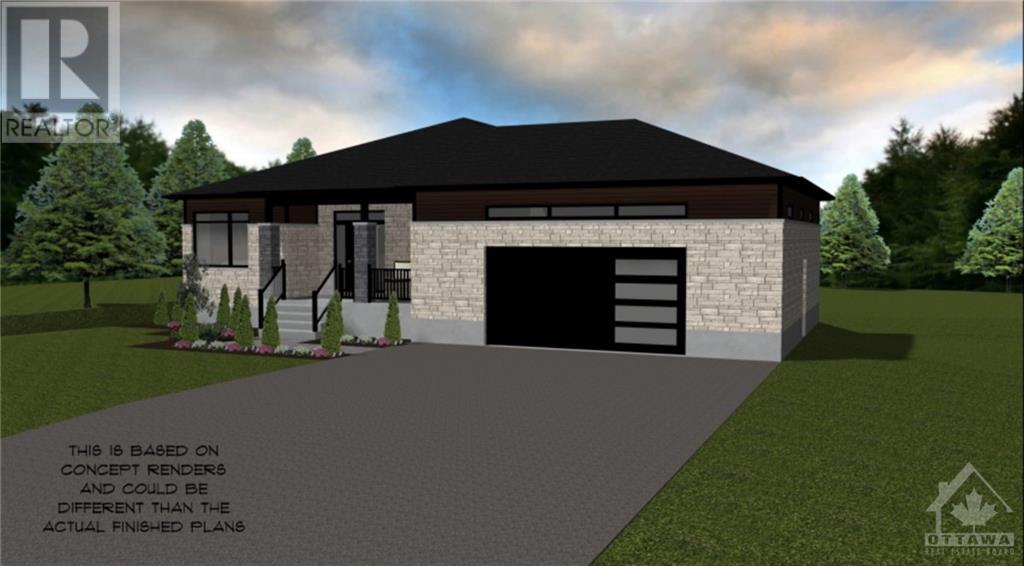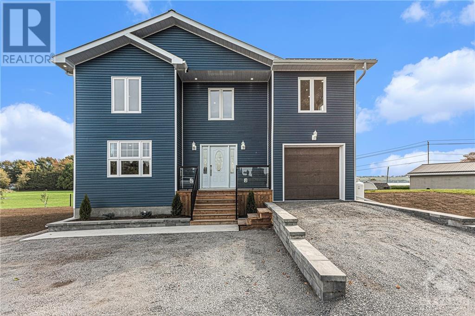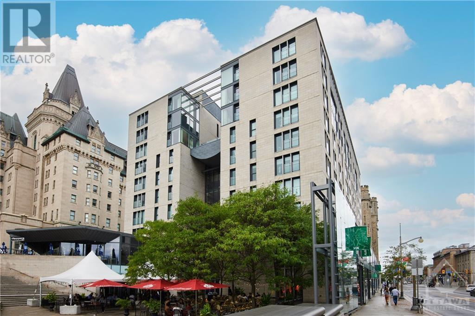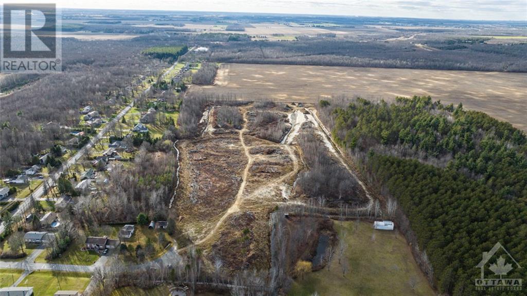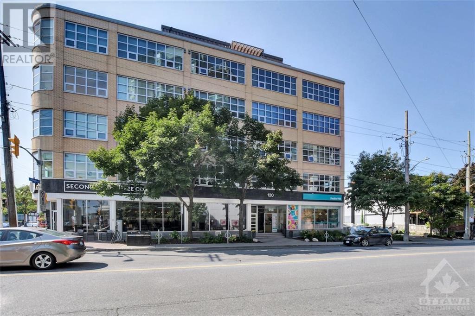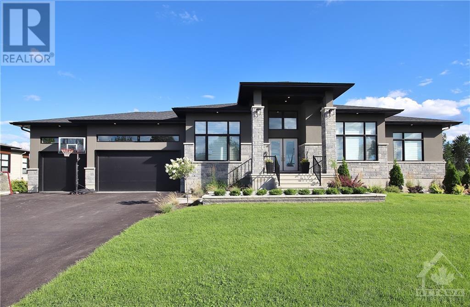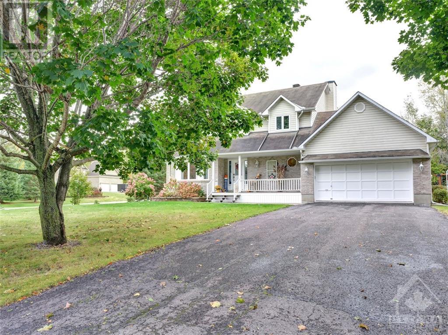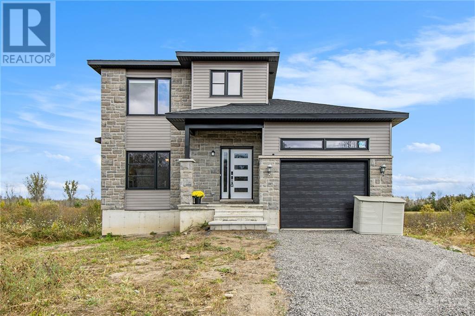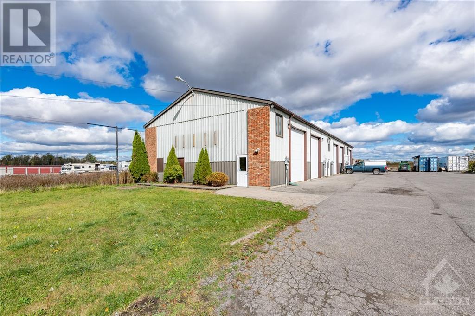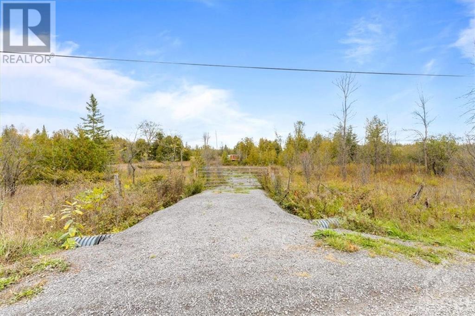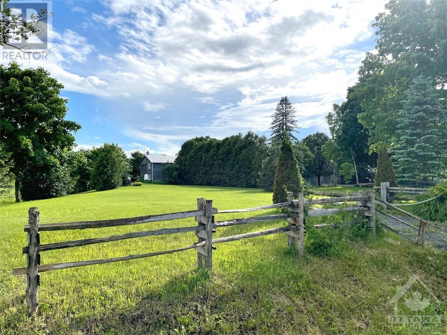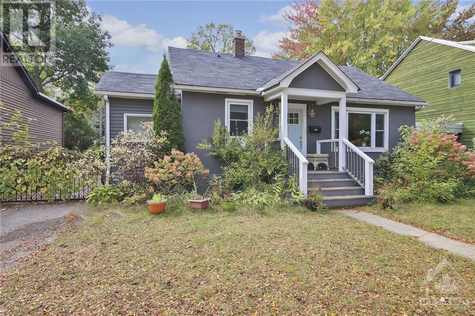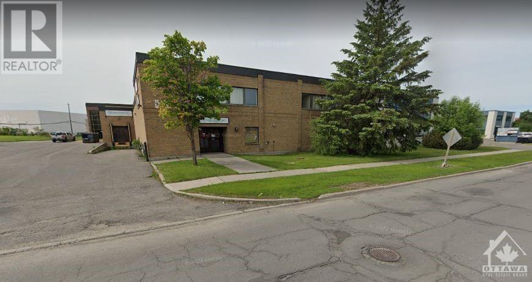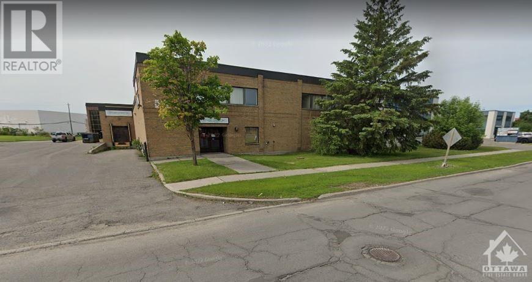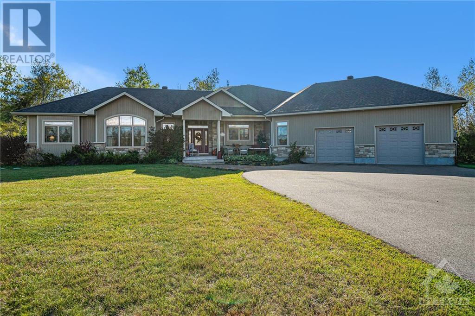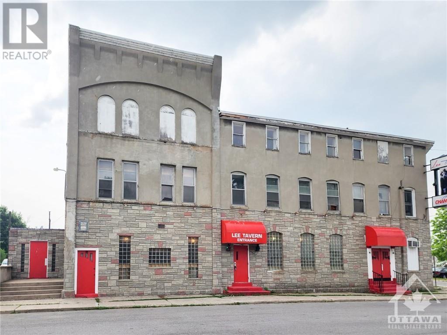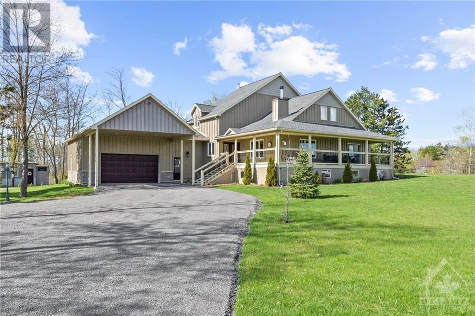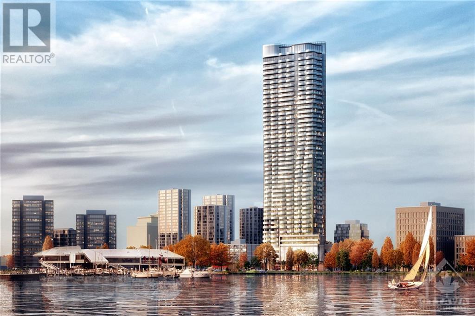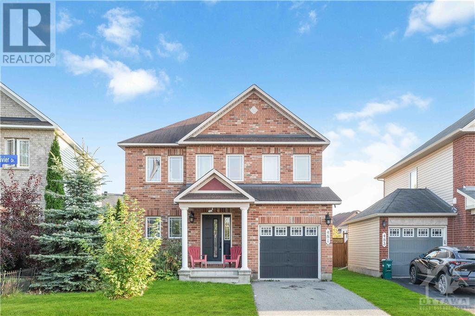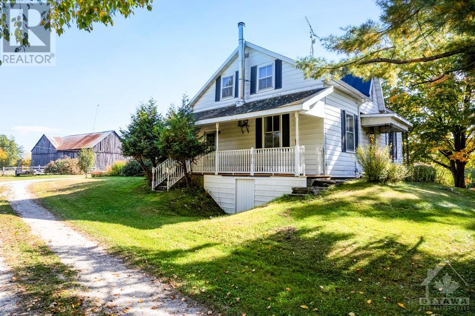27 O'donovan Drive
Carleton Place, Ontario
Welcome to Mississippi Shores! This new community from Patten Homes is just a stones throw from the wonderful scenery, parks and peace of the lake in Carleton Place. This community and the Carleton model offer the high quality build and standards that Patten Homes is known for. Hardwood throughout the main level, walk in pantry, quartz and under-mount sinks in all the bathrooms, Deslaurier kitchen cabinets and a full finished basement. Not to mention backing onto the high school track with no rear neighbours! Want to see more? Book a showing today and call Carleton Place, and 27 O'Donovan Drive, home! Please note house listed is currently under contruction. Pictures shown are of the same model, different unit. Colour selections will vary and have been selected by the builder. (id:50133)
Innovation Realty Ltd.
43 O'donovan Drive
Carleton Place, Ontario
Unit is under construction and cannot be viewed without listing agent. Model home can be viewed at anytime. Please contact sales@pattenhomes.com for further information. Unit is under construction and cannot be viewed without listing agent. Model home can be viewed at anytime. Please contact sales@pattenhomes.com for further information. Welcome to Mississippi Shores - your new home in Carleton Place! Patten Homes popular 2 bedroom Beckwith Model, this high quality build features a beautiful open concept kitchen with exquisite quartz countertops and modern styled hardwood floors. A second floor family room with cozy fireplace and gorgeous windows is the perfect place to relax and unwind, and the full finished basement offers your family all the space the need. With the floor to ceiling windows in this home you will get the best views of the amazing community, no rear neighbours and a stones throw from the lake, what more could you want in your new home? (id:50133)
Innovation Realty Ltd.
23 O'donovan Drive
Carleton Place, Ontario
Welcome to Mississippi Shores! This new community from Patten Homes is just a stones throw from the wonderful scenery, parks and peace of the lake in Carleton Place. This community and the GRENVILLE model offer the high quality build and standards that Patten Homes is known for. Hardwood throughout the main level, full wall pantry, quartz and under-mount sinks in all the bathrooms, Deslaurier kitchen cabinets and a full finished basement. Not to a beautiful and spacious primary bedroom with luxury ensuite and large walk in closet with large windows looking out onto the high school track with no rear neighbours! Want to see more? Book a showing today and call Carleton Place, and the Mississippi Shores community, home! This house is still under contruction, finishes and colours have been selected by the builder. (id:50133)
Innovation Realty Ltd.
69 O'donovan Drive
Carleton Place, Ontario
Welcome to Mississippi Shores! This new community from Patten Homes is just a stones throw from the wonderful scenery, parks and peace of the lake in Carleton Place. This community and the Carelton model offer the high quality build and standards that Patten Homes is known for. Hardwood throughout the main level, walk in pantry, quartz and under-mount sinks in all the bathrooms, Deslaurier kitchen cabinets and a full finished basement. Not to mention backing onto the high school track with no rear neighbours! Want to see more? Book a showing today and call Carleton Place, and Mississippi Shores, home! Colour selections have been made in this home. Photos are of another unit, same floorplan. House is still under construction (id:50133)
Innovation Realty Ltd.
288 Trudeau Crescent
Russell, Ontario
Welcome to this charming 1916 sq ft 3 bed 2 bath bungalow, by Eric Clement Construction, located on one of few walk-out basement lots (with no rear neighbours) remaining in the country setting of Russell Ridge in Marionville. The Stikine model not only offers lots of indoor space, but also a covered front porch and an elevated rear covered deck. The oversized 2 car garage (795 sq ft) is spacious and perfect for any additional storage. Design your kitchen and bathrooms exactly how you want them as you get to choose your style of finishings! Hardwood flooring throughout, with ceramic in the wet areas. Head outdoors to discover no rear neighbours and a south-facing orientation; meaning lots of natural light & privacy. New central high efficiency heat pump. 200 Amp. New High Efficiency Central Heat Pump. Tarion Warranty. Don't miss the chance to own in this new community of Russell Ridge, Marionville! (id:50133)
Keller Williams Integrity Realty
5855 Marine Station Road
Iroquois, Ontario
Gorgeous views of the St. Lawrence River, this splendid two-story home boasts a modern and eco-friendly ICF foundation and a sleek metal roof, promising both durability and aesthetic appeal. With four generously sized bedrooms, this residence offers ample space for a growing family or hosting guests. The finished walkout basement leads to a charming stamped concrete patio, providing a perfect spot to unwind at the end of the day. Inside, the main and second levels feature warm hardwood floors, adding an inviting touch to the interior ambiance. The kitchen and bathroom areas showcase contemporary epoxy floors, blending style with practicality. Equipped with convenient keyless entry, this home ensures security and ease of access. Illuminated by an array of potlights throughout, the space is bathed in a soft, welcoming glow, enhancing the overall atmosphere of comfort and luxury. With its thoughtful design and breathtaking location, this residence epitomizes modern living at its finest. (id:50133)
Royal LePage Team Realty
700 Sussex Drive Unit#406
Ottawa, Ontario
Prime Location: Situated in the heart of the city, at the most prestigious address - 700 Sussex. Next to Parliament, the Chateau Laurier, and steps away from the finest dining, shopping, and cultural experiences that the city has to offer. Residents have exclusive access to a host of amenities, fully-equipped fitness center, private concierge services, and secure underground parking just to name a few. Enjoy all the elements of an ideal urban home in this gorgeous condominium. Within you will find, approximately 1645 square feet of spacious, bright, smart interior layout with beautifully proportioned social spaces and flexibility for all manner of entertaining, and daily living. The city happens all around. Nothing compares - see it today! (id:50133)
Royal LePage Team Realty
1835 King Street
Limoges, Ontario
Welcome to 1835 King Street! Offering approximately 28.25 acres in the village of Limoges. This property is zoned A1 and has great future development potential. Beautiful trails and small creeks run through the property making it one of a kind! Located close to Nokomis Park, restaurants, shops, and LCBO. Buyers must do all due diligence for building. Call for more details! (id:50133)
Exp Realty
120 Holland Avenue Unit#2b
Ottawa, Ontario
Welcome to 2B-120 Holland Avenue, urban flat in one of Ottawa's most sought after neighbourhoods, Wellington Village. This spacious corner unit condo, reminiscent of a New York City loft, nestled at the intersection of Holland and Wellington, offers approximately 1356 square feet of open-concept living space flooded with natural light from wall-to-wall windows. With fresh renovations including brand new luxury vinyl flooring and a sleek European-style kitchen boasting an induction cooktop, this condo epitomises modern living. Added perks like included parking and proximity to the LRT station make city life effortless, while the vibrant shops and amenities of Wellington Village are mere steps away. (id:50133)
Exp Realty
2315 Kilchurn Terrace
Ottawa, Ontario
Incredibly Popular Bungalow Model to be built by Omega Homes! Tired of looking for homes that are just not to your taste? Here's your chance to build your dream home with your own desired finishes! This Grand 3+2 Bed, 3.5 Bath Home features an Open Concept Kitchen to Great Room, Butlers Pantry as well as Walk-In Pantry, Formal Living Room, Kitchen with Large Eating Area, High-End Finishes and Patio Door to Covered Porch in Backyard with Half Walk-Out. Large Primary Bedroom with HUGE Walk-In Closet and Luxurious 5pc Ensuite. 2 Additional Good Sized Bedrooms and Full Bath on Main. Main Floor Laundry and Mudroom with Inside Entry from Triple Car Garage! Partially Finished Basement Featuring Large Recreation Room, 4th & 5th Bedroom and Full Bath - Perfect for In-Law or Nanny Suite! Large Lot Sitting Approximately 2 Acres. Choose Your Own Finishes! Tarion Warranty. Excellent Track Record! CALL TODAY!!! *Photos are of a Previous Different Model* Expected Occupancy - Spring 2025 (id:50133)
Exp Realty
2780 Lockwood Lane
Cumberland, Ontario
Welcome to this beautifully appointed 3+1 bedroom home in sought-after community of Hillside Estates in Cumberland. Renovated with care and attention, this home offers the perfect blend of rural charm and urban convenience. Custom kitchen renovation completed in 2018 will impress with its ample quality cabinetry, centre-island/breakfast bar, handy work station & sunny dining nook. Kitchen also features stylish backsplash, stainless/steel appliances, pot lighting and wine rack. All bathrooms were renovated in 2019 with premium finishes. Lower level offers an additional bedroom, rec room, reading nook, workshop and storage area. Enjoy the private treed backyard oasis with its large covered deck, extensive landscaping, custom shed and swinset area. Majority windows done in 2019. A/C was replaced in 2021. Don't let this rare opportunity pass you by! Book your showing today! **OPEN-HOUSE OCTOBER 15TH, 2023 BETWEEN 2-4PM** (id:50133)
Sutton Group - Ottawa Realty
1160 Rosedale Road S
Montague, Ontario
Wonderful 4 Bed, 3.5 Bath Detached Home in Montague Township! This Moderna Homes Design Urbania Model is Ideal for Families! Spacious Tiled Foyer leads to Open Concept Main Living Area w/Hardwood Throughout. Cozy Living Rm Area with Large Window For Plenty Of Natural Light & Gas Fireplace. Modern Kitchen features SS Appliances, Chimney Hood Fan, Plenty of Timeless White Cabinetry, Modern Light Fixture & Sizeable Island w/Pot & Pan Drawers. Spacious Eat-In Area w/Sliding Patio Door leading to Balcony overlooking Backyard w/NO REAR NEIGHBOURS! 2pc Powder Rm on Main Convenient for Guests. 2nd Level hosts Primary Bedrm & 5pc Ensuite w/Double Vanity & Tiled Tub/Shower Combo. 2 Additional Good Sized Bedrms, 4pc Main Bath & Laundry Rm Complete Upper Level. Finished Basement offers additional Bedrm, lots of Space for Rec Rm & 4pc Bathrm! Enjoy Country Living while being close to many Amenities! Wonderful Area, 10 min Drive to Historic Merrickville & Smiths Falls! Some Pics Virtually Staged. (id:50133)
Exp Realty
3825 Mcbean Street Unit#1
Richmond, Ontario
This is a perfect opportunity to operate your business in a great location minutes from Richmond Village. Fully renovated office space for rent. Beautiful spot with 7 offices, totaling approx. 1900 sq. ft. Ideally located and offers ample parking. Tenants pay all utilities and costs, above rent. (id:50133)
Royal LePage Team Realty
1754 Kilmaurs Side Road
Ottawa, Ontario
Step into a nearly 4-acre parcel of land brimming with potential. Boasting a newer driveway and partially cleared grounds, this property, zoned for Rural countryside, opens the door to a myriad of possibilities. A portion at the back which backs onto the NCC trail looks to be marshy but also you have no rear neighbours and access to some amazing trail systems right off your own property! The proximity to water and trails (10 minutes away) makes this location a haven for recreational pursuits. Experience the charm of country living, all while being a mere 20 minutes from Arnprior, 20 minutes to Kanata's high-tech hub, and a quick 10-minute drive to Constance Bay's beach. Stonecrest Elementary is a convenient 5-minute drive, while West Carleton High School is only 10 minutes away. Kindly refrain from exploring the property without your agent and secure a showing appointment. The trailer and supplies on the premises will be removed before the closing date. Thank you (id:50133)
Trinity Stone Realty Inc.
0000 Pleasant Corner Road W
Vankleek Hill, Ontario
Build your dream home on the most beautiful lot in the region! This .93-acre lot is located just minutes from Vankleek Hill and Hawkesbury and is within a one-hour commute to Montreal or Ottawa. A picturesque view of the Laurentian Hills is yours when you build on this gorgeous lot. Civic number will be assigned with building permit application. The 169-foot frontage along Pleasant Corner Road West faces north. Enjoy the quiet countryside on this tree-lined property, with open farmland on three sides. Plus: there is an existing two-storey outbuilding (20 ft by 33 ft) at the back of the lot, offering a great space for a future workshop or studio as well as loads of space to store your lawn tractor, outdoor furniture etc. Champlain Township zoning permits construction of a single detached dwelling on this large lot in addition to the existing accessory building. Driveway culvert is already installed. 24 hours irrevocable on all offers. (id:50133)
RE/MAX Delta Realty
260 Keyworth Avenue
Ottawa, Ontario
Beautifully updated 3 bedroom 1.5 bath home in the heart of prestigious Champlain Park with a detached garage. This modernized home boasts a top of the line kitchen with SS appliances, large living & formal dining areas, ample storage and a fully finished basement with brand new powder room. Upgrades include kitchen, bathrooms, floors, basement, plumbing, electrical, roof 2011. Private oversized backyard. Steps to parks, schools, river, shopping, LRT, parkway, trails, biking, cross country skiing & all that Westboro offers! One of the few streets in the area with R1 zoning. Nothing to do - move in ready. Currently rented month-to-month at $2860 + utilities. Showings with 24 hour notice on Thursdays 2 - 6 pm & Saturdays 11 am - 12:30 pm. (id:50133)
RE/MAX Hallmark Realty Group
5359 Canotek Road Unit#3
Ottawa, Ontario
Industrial space for Lease! can be used as an office or a warehouse space. space available Unit 3 with 2305.98 sqf located at 5359 Canotek Road - This is one of the only true manufacturing industrial buildings in the Canotek business park. This sprinklers throughout, full utilities, new roof as of 2016, grade and dock loading, gas and electrical heat (HVAC system) and plenty of parking. Suggested uses of this industrial/manufacturing building include usage as a single owner use or can be divided into 3-4 smaller spaces for a medical facility, office space, and much more. Zoning is classified as IL2 H(14). (id:50133)
Royal LePage Team Realty
Engel & Volkers Ottawa Central
5359 Canotek Road Unit#1
Ottawa, Ontario
Industrial space for Lease! can be used as a warehouse space or manufacturer space. space available Unit 1 with 5135 sqf located at 5359 Canotek Road - This is one of the only true manufacturing industrial buildings in the Canotek business park. This sprinklers throughout, full utilities, new roof as of 2016, grade and dock loading, gas and electrical heat (HVAC system) and plenty of parking. Suggested uses of this industrial/manufacturing . (id:50133)
Royal LePage Team Realty
Engel & Volkers Ottawa Central
4640 Mccordick Road
Ottawa, Ontario
Exceptionally stunning custom built home, wonderful country setting on 2.2 acres of tastefully landscaped property with a fenced rear yard. 30' x 30' garage with inside entry to mudroom & access to L/L. You enter the home into the generous sized foyer over looking the inviting dining area with access to the large relaxing rear deck. Adjacent to the dining rm is the dream kitchen with double ovens, loads of storage, plenty of counter space, breakfast bar & pot lighting. The formal living rm has a vaulted ceiling & double sided propane fireplace. The butler's panty leads you into the family rm with another propane fire place, pot lighting & access to back deck. Down the hall is the 2pc bath & main floor laundry. At the other end of the house are 2 additional bedrooms, 4 pc bath & the gorgeous master suite with a 4pc ensuite, walk-in closet & sunroom. The L/L is home to an oversized rec rm, closet, 3 pc bath, 4th bedrm & massive utility & storage rm. There is a Generac system as well. (id:50133)
Keller Williams Integrity Realty
72 Daniel Street
Smiths Falls, Ontario
A chance to be part of the history of the growing town of Smiths Falls. 'The Tavern' has been a landmark in this community for many years. Now ready for a new venture. With so much space, the opportunities are endless! The next axe throwing location, golf simulation business, escape room, or a restaurant. Bring your ideas. The property can also be split into three separate units if your business requires less space. Full bar is still in place, as well as some kitchen equipment and restaurant furniture. The details and space of this building will amaze you. Impressive from the exterior with plenty of parking, and an in incredible space inside just waiting for the next thriving business! (id:50133)
RE/MAX Affiliates Realty Ltd.
2432 Dilworth Road
Kemptville, Ontario
Conveniently located 20 minutes from Bayshore resting on 85+ acres is this 2016 custom built, 3+1 bedroom, 4.5 bathroom home. This bright and airy +2600 sq ft home features hardwood floors throughout, custom millwork and an awe-inspiring beamed vaulted ceiling in the main living space. The primary retreat is comfortably located on the main floor. 2 more bedrooms, a bathroom & a loft make the second level ideal. Opt for a late night flick & some popcorn in the lower level or unwind outside underneath a million stars. This expansive property also offers an in law suite 560 sq ft w it's own private entrance, deck, separate furnace & in-unit laundry (perfect for a young adult or to generate rental income of $2500/month, ($30k/year), an attached 24’x24’ garage w/ loft, 50’ x 70’ hangar (perfect for seasonal storage rentals), 40’x40’ barn, 24’x28’ detached workshop, 30 acres tiled drained & farmed, 10 acres fenced in & electrified, 25 acres clear cut. Buyer to verify for possible severance. (id:50133)
Royal LePage Team Realty
805 Carling Avenue Unit#4402
Ottawa, Ontario
Bold, modern & iconic: an opportunity to live in The Eames Penthouse at The Icon awaits. The city’s tallest building set in Little Italy is steps from world-renowned Rideau Canal. This 4-bedroom, 4 bathroom suite boasts panoramic views of Ottawa-Gatineau across 2,725 sqft of refined minimalist design & thoughtful living space. Dark hardwood, matte black finishes contrast natural light from floor-to-ceiling windows. Quartz waterfall island delineates kitchen in open living & dining space. Bosch appliances, including a built-in barista station. Take in skyline from every angle through four curved balconies. Primary bedroom with 3 walk-in closets, spa-like en-suite. Private office, guest suite, & additional bedroom. Five-star building amenities: Fitness centre, yoga studio, pool & sauna, indoor-outdoor party rooms, & guest suites. Walk to work and weekends spent cycling, kayaking, & skating—what a lifestyle. Short drive takes you to downtown restaurants, galleries, & local boutiques. (id:50133)
Royal LePage Team Realty
481 Paul Metivier Drive
Ottawa, Ontario
Beautiful 4 bed, 4 bath single family home in the desirable neighborhood in Barrhaven! Main level features Hardwood throughout, ceramic floors in kitchen and bathrooms, and berber carpet + powder rm off main entrance leading to dining rm w/ cozy electric fireplace. OPEN CONCEPT KITCHEN/LIVING RM w/ open window to dining rm. Kitchen features S/S APPLIANCES + Granite Counter tops w/ doors, mud room accessible through the garage. FULLY FENCED backyard + LARGE SHED. Second level with a computer nook, Master bedroom with walk-in closet and 3 piece en-suite bathroom, two good-sized bedrooms and 3 piece bathroom. Lower level is fully finished recreation room with laminate flooring, bedroom, 2 piece bathroom, and laundry. Close to public transit, schools, shopping, recreation, parks, and golf nearby. (id:50133)
Keller Williams Integrity Realty
382 Lanark Concession 12b Road
Carleton Place, Ontario
Attached photos virtually staged to portray the space and light found thru-out this country home. With 206 farm acres at the end of quiet township maintained road, this home has three bedrooms, loft flexspace and two full bathrooms. Built in 1880s, addition was added 1997 and home renovated in 2021. Luxury vinyl plank and hardwood floors. Front foyer closet. Livingroom deep window sills and open to office den that also has doors for private time. Dining room next to quartz kitchen with granite island-breakfast bar and 2021 appliances. Kitchen door to covered side verandah. Familyroom propane fireplace. Pulldown stairs to loft and balcony overlooking meadows. Main floor 3-pc bathrm. Laundry centre 2021 washer & dryer. Second floor 3 bedrms and luxury bathroom two sink vanity plus soaker tub. Propane furnace-central air 2021. Basement has yard door. Two barns. Workshop. Land rented to farmer for grazing cattle. Mail delivery. Cell Service. Hi-speed. 10 mins Carleton Place. 20 mins Perth. (id:50133)
Century 21 Synergy Realty Inc

