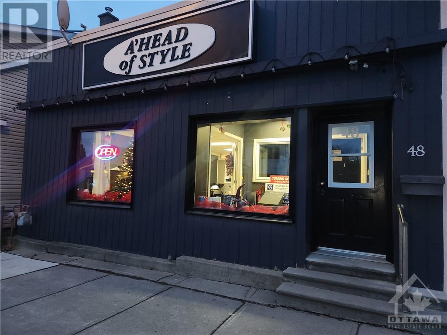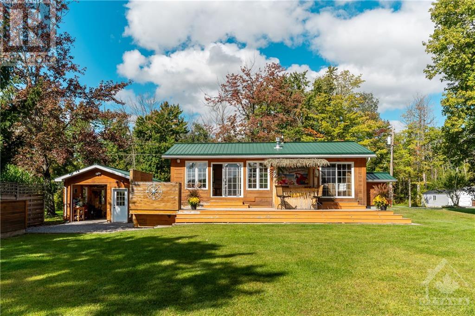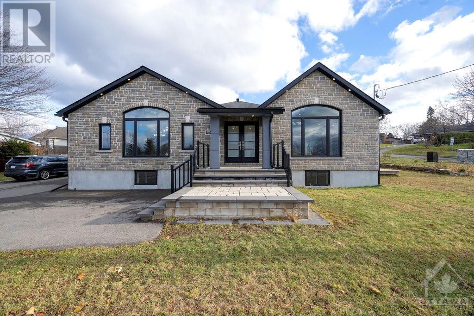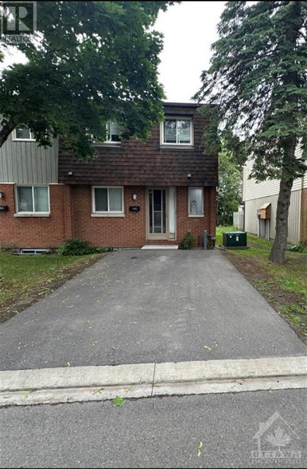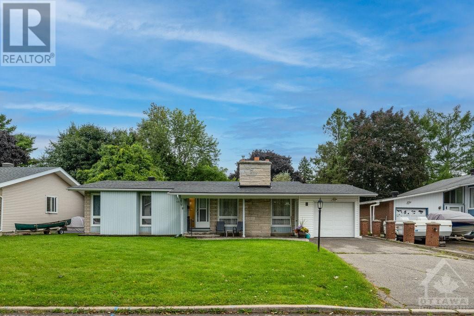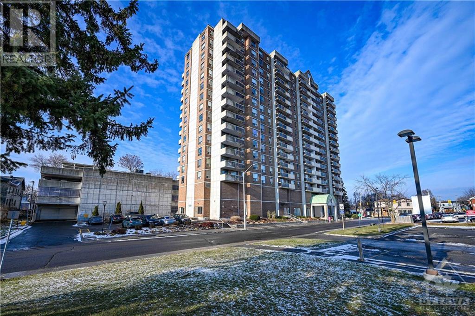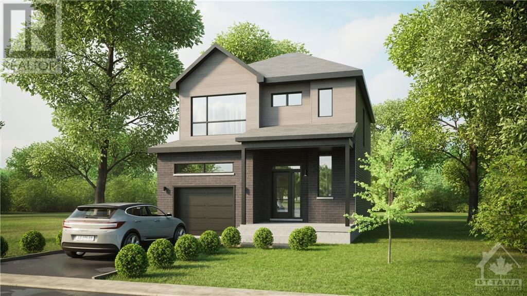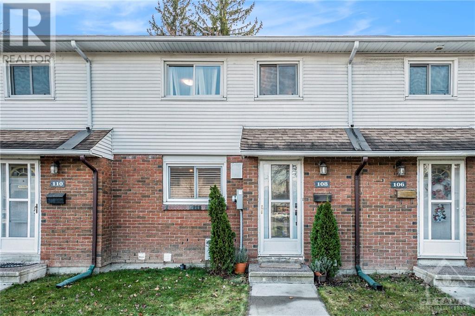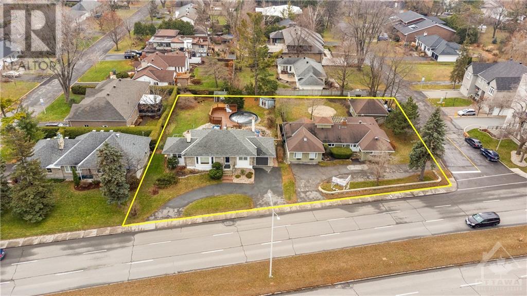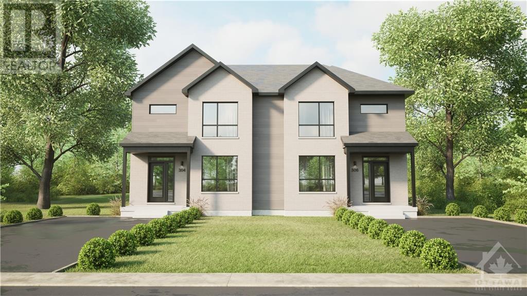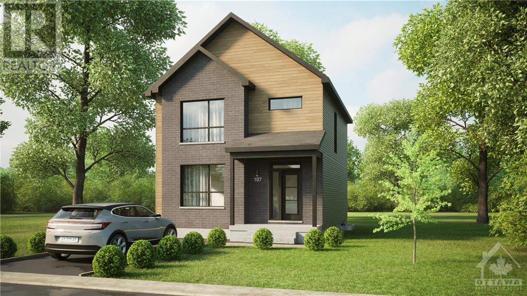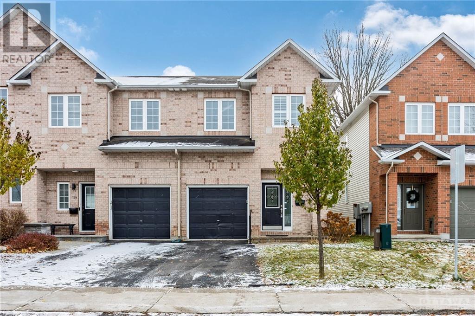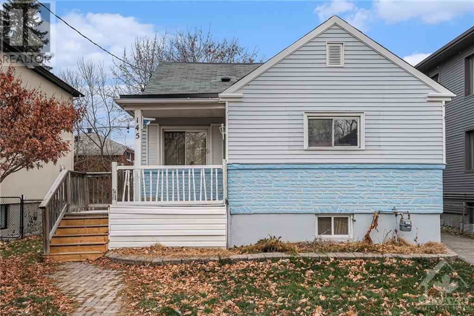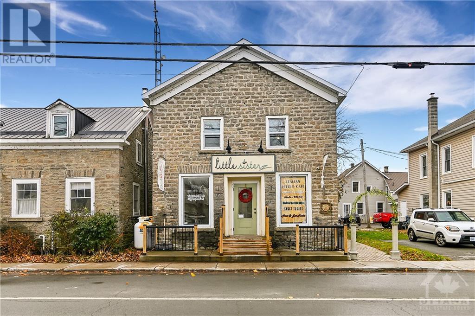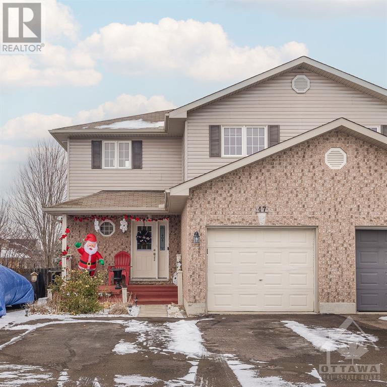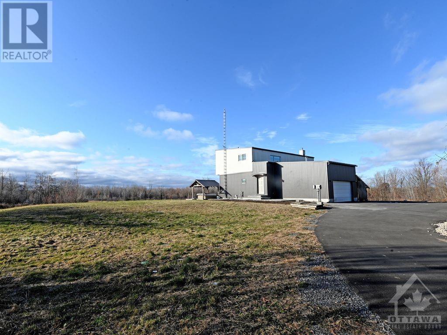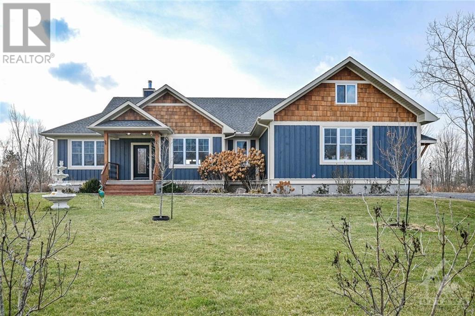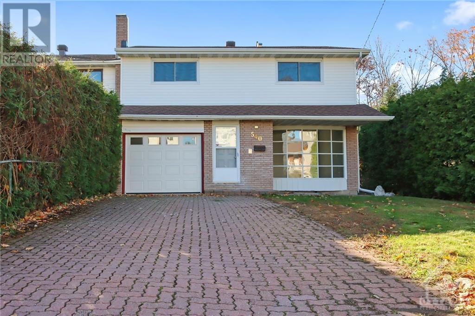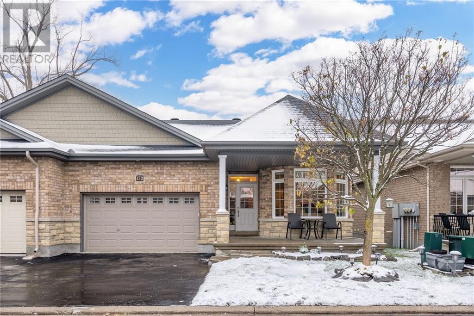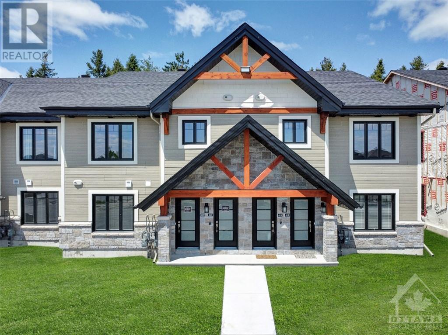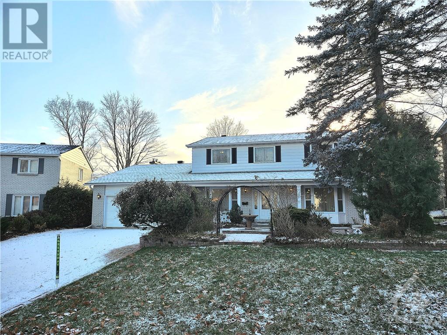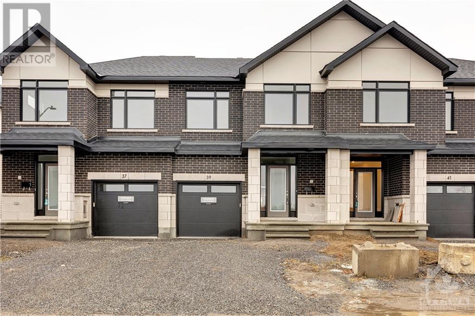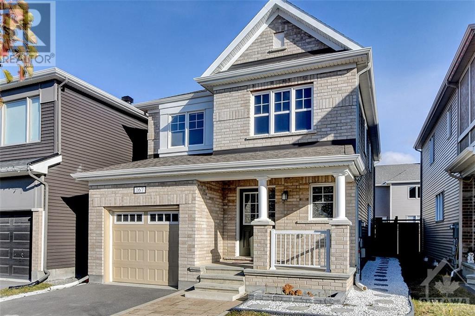48 Madawaska Street
Arnprior, Ontario
Calling all entrepreneurs! This could be the absolute perfect location for your business or store in the thriving little town of Arnprior. In a very convenient location, walking distance to anywhere. Tons of space with lots of natural light. Endless potential just steps away from Historic Downtown Arnprior. Currently set up as a Hair Salon, but could be anything you could imagine. Do not wait not much commercial space available for sale in town. 24 hrs irrevocable on all offers. (id:50133)
Coldwell Banker Valley Wide Real Estate Ltd
1402 Commodore Drive
Kars, Ontario
Beautiful waterfront lot! 4 Season Home & Cottage All-In-One. Only 20 minutes to West Ottawa and 5 mins to Hwy 416. Situated on 100 ft of water frontage located in the section of Rideau River known as the 27 mile stretch, great for waterfront activities without the nuisance of locks. New dock that is perfect for boaters. Open concept main floor, large kitchen with breakfast bar, overlooking living room with gas fireplace with views of the river. 2 bedrooms with 3-piece bathroom and laundry room complete the main floor. Large wrap around deck overlooking the river with a Tiki Bar and perfect for entertaining. Separate heated garage with workshop area. Basement w/ 6' ceilings is clean and dry and perfect for storage. Private road access. 10 mins away from Manotick Village. (id:50133)
Exp Realty
95 Little Lake Lane
Orleans, Ontario
Nestled within Minto's latest release in Avalon East, the Jasper model offers one of the best designs for a single home. Its unique corner layout presents a spacious and light-filled ambiance, setting it apart from its neighboring properties. The main level is a seamless blend of function and luxury, boasting a den, generously sized living areas, coffered ceilings, and a meticulously planned kitchen featuring quartz countertops and top-tier stainless steel appliances. Ascending to the upper level reveals a haven of comfort, with hardwood floors, four sizable bedrooms, three walk-in closets, and the convenience of upstairs laundry. The primary bedrm is very spacious and offers an ensuite bath adorned with two large windows that invite natural light to grace the space. Completing the picture of opulence, the fully finished lower level, complete with a full washroom, extends the home's living space and potential. (id:50133)
Power Marketing Real Estate Inc.
Innovation Realty Ltd.
3253 Riverside Drive
Ottawa, Ontario
By combining style & comfort, this impressive home has been totally renovated since 2016. A large 2500 square feet additon was added to the original home. Over 4500 sq.ft. of living space incl. 5 bed + 4 bath. Situated on a corner lot, this spectacular home provides an unparalleled living experience! Just 5 minutes walk from picturesque Mooney's Bay and Hogs back falls. The main floor ft. hardwood flooring throughout, layout designed for entertaining w/ large sitting room as well as large dinning room. Upgraded kitchen w/quatz counters, S.S. appl. Master bedroom boasts 55 square feet of walk-in closet, as well as large 6 pc bathroom right in front of the main door. Lower level offers spacious family room w/ 2 sizeable bedrooms & 3 pc bath and huge 2nd room that can be repurposed for anything the imagination can come up with. Alternatively the lower level with its own private access off the driveway can serve as an income generating apartment/business. (id:50133)
Avenue North Realty Inc.
3185 Olympic Way
Ottawa, Ontario
Unbeatable Price, Location, and upgrades. Wanted! first-time Buyers, Investors, or Downsizing. Tucked away in a quiet tranquil location, backing onto Russel Boyd Park. Well-designed 3-bedroom end unit townhome backing onto the treed area and parkland. Contemporary updated kitchen, you will enjoy it! Guest powder room on this level. Rich hardwood flooring in the entertainment size living room and dining room. Door to garden extends your living to the outdoors. The elegant master bedroom and two other bedrooms are a good size. 4-piece main bathroom. Convenient parking in front of the home. Close to schools, shopping, and parks. The list of Updates and Improvements, Furnace (2015), A/C (2021), Hot water tank (2018), Finished basement with full bathroom (2021), dishwasher (2021), Stove (2021), Refrigerator (2023), smart thermostat (2023), Pot lights, blinds, screen doors front and back (2021). (id:50133)
Exp Realty
8 Barnes Crescent
Nepean, Ontario
Located on a quiet crescent in a fantastic are close to top-ranked schools, Queensway Carleton Hospital, Algonquin College. It's an easy commute downtown via 417 or public transit. Spacious layout and large windows in every room. Absolutely move-in condition. Gleaming hardwood on the main level. Many updates including roof, windows, bathrooms, kitchen refacing, and refinished hardwood floors. The finished basement with full bathroom is set up with a fridge and sink and the layout with rear entrance leading directly to the basement offers great potential for an in-law suite or SDU. (id:50133)
RE/MAX Hallmark Realty Group
200 Lafontaine Avenue Unit#1406
Ottawa, Ontario
Bright & spacious 2 bedroom, 2 full bathrooms w/sunset elevated western exposure on the 14th floor w/stunning view of the city, front entrance foyer w/double door closet, eat-in kitchen w/expansive counters, ample storage, double sink, additional double-wide pantry & all appliances, open concept living room w/unique curved accent wall, oversized window w/western exposure, dining room w/passage to kitchen & patio door opening to lengthy covered balcony w/glass inserts, in-unit laundry room w/washer & dryer, 4 pc main bathroom w/tile flooring & medicine cabinet, primary bedroom w/twin closets & oversized window, 4 pc en-suite w/ceramic tile & vanity w/drawers, second bedroom w/walk-in closet, garage parking & assigned storage locker, amenities include secure front entrance, lobby lounge, in-door pool, sauna, games room, party room w/kitchen, outdoor 3rd-floor patio w/bbq, ample visitors parking, easy access to parks, shopping, restaurants & transit, 24 hr irrevocable on all offers. (id:50133)
RE/MAX Affiliates Realty Ltd.
47 Bourdeau Boulevard
Limoges, Ontario
OPEN HOUSE SUNDAY 2-4 PM @ 87 RUTILE ST, ROCKLAND. Welcome to Willow Springs! Discover the allure of this brand-new community, strategically located to provide a blend of rural tranquility, access to amenities, and a mere 25-min drive to Ottawa. Crafted by Landric Homes (a.k.a. the multi-awardwinning ‘Construction Lavérendrye’ in Québec), this to-be-built 2-story home is sure to leave you in awe. This 'The Vermont' model offers 1742sq/ft of living space, 3 bedrooms, 1.5 baths, 1-car garage, open concept living, and lots of enjoyable features. Construction Lavérendrye, celebrated for their expertise, excellence, and timely project delivery, consistently upholds these high standards in every new development. Explore Limoges: reputable schools, sports complexes, ample local events, low crime rates, picturesque Larose Forest, Canada’s largest themed water park (Calypso), and more. Closings as early as July 2024. Prices & specs may change. Various floor plans & price options available (id:50133)
Royal LePage Performance Realty
1045 Morrison Drive Unit#108
Ottawa, Ontario
Available immediately. Beautifully Renovated Spacious 3 bedroom townhouse. Located minutes from the Queensway 417 Highway and is close to Algonquin College, Pinecrest Shopping Centre, Bayshore Shopping Centre and the Queensway Carleton Hospital. Features a bright main floor with a modern kitchen and stainless steel appliances. Open concept Living room overlooking a fully fenced backyard. The second floor has 3 bedrooms w/large closets and full bathroom. Finished basement with full bathroom. Family friendly location with tons of street parking. (id:50133)
Lotful Realty
1988-1994 Carling Avenue
Ottawa, Ontario
Excellent development opportunity! Two abutting lots situated on one of the city’s busiest and fastest growing corridors. Zoned Arterial Main Street, with a frontage of over 180 feet and a total lot area exceeding 28,000 square feet, these properties offers the potential for a 9-storey residential mid-rise with commercial space on the ground level and over 80,000 square feet of buildable space above grade. Surrounded by numerous amenities such as schools, shopping centers, the Ottawa Civic Hospital, the upcoming Ottawa Hospital Civic Campus, and the existing transit network, you couldn't ask for a better location. (Proposal for Planning Services "build study" on-hand. Seller is open to a VTB pending terms). (id:50133)
RE/MAX Hallmark Realty Group
147a Cypress Street
Limoges, Ontario
OPEN HOUSE SUNDAY 2-4 PM @ 87 RUTILE ST, ROCKLAND. Welcome to Willow Springs! Discover the allure of this brand-new community, strategically located to provide a blend of rural tranquility, access to amenities, and a mere 25-min drive to Ottawa. Crafted by Landric Homes (a.k.a. the multi-award-winning ‘Construction Lavérendrye’ in Québec), this to-be-built 2-story semi-detached home is sure to leave you in awe. This 'The Arlo' model offers 1492sq/ft of living space, 3 bedrooms, 1.5 bathrooms, open-concept living, and lots of enjoyable features. Construction Lavérendrye, celebrated for their expertise, excellence, and timely project delivery, consistently upholds these high standards in every new development. Explore Limoges: reputable schools, sports complexes, ample local events, low crime rates, picturesque Larose Forest, Canada’s largest themed water park (Calypso), and more. Closings as early as June/July 2024. Prices may change. Various floor plans & price options available (id:50133)
Royal LePage Performance Realty
134 Bourdeau Boulevard
Limoges, Ontario
OPEN HOUSE SUNDAY 2-4 PM @ 87 RUTILE ST, ROCKLAND. Welcome to Willow Springs! Discover the allure of this brand-new community, strategically located to provide a blend of rural tranquility, access to amenities, and a mere 25-min drive to Ottawa. Crafted by Landric Homes (a.k.a. the multi-award-winning ‘Construction Lavérendrye’ in Québec), this to-be-built 2-story single-family home is sure to leave you in awe. This 'The Nyx' model offers 1622sq/ft of living space, 3 bedrooms, 1.5 bathrooms, open-concept living, and lots of enjoyable features. Construction Lavérendrye, celebrated for their expertise, excellence, and timely project delivery, consistently upholds these high standards in every new development. Explore Limoges: reputable schools, sports complexes, ample local events, low crime rates, picturesque Larose Forest, Canada’s largest themed water park (Calypso), and more. Closings as early as June/July 2024. Prices may change. Various floor plans & price options available (id:50133)
Royal LePage Performance Realty
172 Glynn Avenue
Ottawa, Ontario
Just unpack and enjoy this upgraded end unit town home with fully fenced backyard and just a short walk from shopping and other amenities. Hardwood floors through the main and second level with 9 foot ceilings through the main level. Upgraded kitchen with granite countertops, stainless steel appliances, gas stove and bright spacious eating area with patio door leading to the backyard. Living room with gas fireplace and separate dining room. 2nd level boast a sunny loft/office area. Large primary bedroom with a walk-in closet and a 4 piece ensuite with a Roman tub. Fully finished basement with a large window, luxury vinyl flooring, a laundry room and storage area. High fence and trees in the summer make the backyard private with an interlock patio. Immediate or flexible possession. 24hr Irrevocable on all offers (id:50133)
Locke Real Estate Inc.
145 Prince Albert Street
Ottawa, Ontario
Opportunity awaits! In close proximity to the RCMP Headquarters, University of Ottawa, LRT, Via Rail Station, Montfort Hospital, Trainyards Shopping and the Rideau River this 4,240.98 ft² (As per Geowarehouse) lot is the ideal location for your next development. Zone R3M, several intriguing possibilities are possible. (id:50133)
Bennett Property Shop Realty
14 Spencer Street
Ottawa, Ontario
Welcome to Historical Spencerville, a popular town located 20 minutes past Kemptville. Rare oppotunity to own an elegant stone commercial/residential building in this wonderful community that has character and charm like no other. Known for its annual Spencerville fair, a community event dating back to the 19th century. Located on the main road with lots of visibility. This versatile property is turn key and has 3 occupied apartments along with a main level restaurant that can be easily converted into retail space. The restaurant has two newly renovated bathrooms and plenty of seating. 2600 sqft main floor with liquor license of 56 +43 on the patio. Full commercial hood and Training can be proviided for the Brand Little Sisterz. At the back of the ommercial space is a one bedroom unit. The second floor is host to two bedroom units. A long list of upgarades in recent years. This stone goddess is a gem where possibilities are limitless. Priced for an as-is where-is sale. (id:50133)
Coldwell Banker First Ottawa Realty
47 Ashbury Street
Arnprior, Ontario
Not your average semi. This property features a huge corner yard, which is one of the largest lots in the area. The main floor welcomes you with a friendly kitchen, granite countertops, a dining area, half bath and a family room. The basement is perfect for extra recreation space, a kids' play area, a work-from-home setup, or even a gym AND includes a full bath. On the second floor, you'll find a large primary bedroom, two additional bedrooms, and another full bath. This home is less than a kilometre away from shopping and schools, with easy access to the highway. The unique yard extends beyond the fence lines, giving it a lot of potential and sunlight. Additionally, the wide driveway can accommodate two cars side by side, with extra parking available. A great opportunity for both investors and first-time home buyers. (id:50133)
RE/MAX Hallmark Realty Group
2890 Swale Road
Greely, Ontario
Welcome to Luxurious 2890 Swale Road. Beautiful Large custom home on 90 acres. 35 Acres cleared - RU / 65 bush & EP3 (59). Freshly painted. Radiant in floor heating on all 3 levels (propane boiler) to supplement the passive solar heat from the south/southeast positioning. Main level is Ceramic flooring and 10 foot ceilings. Open concept with a dining area, great room with a wood stove, Beautiful Open Concept kitchen with quartz counter tops and built-in appliances plus a main floor office. 2nd level offers 4 bedrooms with 9 foot ceilings and zoned radiant heating. The Primary bedroom has a walk-in closet and an ensuite with a massive shower. The basement is finished with low maintenance vinyl plank flooring (radiant heating) and has a walkout to the bug yard. Metal roof. Oversized double garage. 10 Parking Spots (id:50133)
Ottawa Property Shop Realty Inc.
49 D'arcys Way
Kemptville, Ontario
Rarely offered! Follow the interlocked path, through the fully landscaped front yard, & up the steps to the large front porch - nice place to sit & enjoy your morning coffee. Enter, and notice the spacious front foyer leading to the large open concept main floor. The spacious living room presents beautiful cathedral ceilings, floor-to-ceiling stone fireplace with modern wood mantel & a 3 panel full glass sliding door opening up to back deck w/hot tub, 3-season screened room & huge backyard. Custom kitchen boasts a large island, gas range & s/s appliances. Off the kitchen you’ll find the mud/laundry room with built-in cabinets & bench accessed from garage. 2nd door leads to a bonus loft (unfinished) offering potential as tv/games room, playroom, office, etc. Large primary bedroom features a custom walk around closet/ensuite w/extra deep soaker tub, glass enclosed shower & private water closet. For more details and features, see pics and virtual walk through! Don't miss out on this one! (id:50133)
Sutton Group - Ottawa Realty
Royal LePage Team Realty
540 Brunel Street
Ottawa, Ontario
RENOVATED TOP TO BOTTOM Semi-Detached with No Back Neighbors!!!! Offering 4 Generous Size Bedrooms, 2.5 Bathrooms, NEW KITCHEN, NEW BATHROOMS, NEWER ROOF, FRESHLY PAINTED and NEW HARDWOOD FLOORING IN LIVING/DINING and KITCHEN. VINYL Flooring in BEDROOMS (OCTOBER 2023) . Fully Finished Basement Offering a Large REC. ROOM and a Full Bathroom. Attached Garage and a Long Driveway. Steps to Parks, Very Close to Recreation and Shops. Functional Kitchen Featuring SS Appliances Granite Counter Tops and Modern Backsplash. Close to Monfort Hospital, St. Laurent Shopping Centre, NRC, Minutes to Downtown Ottawa, Easy Access to Ottawa University, Carleton University and Algonquin College. Some Pictures have been Virtually Staged. JUST MOVE-IN and ENJOY. (id:50133)
Coldwell Banker First Ottawa Realty
172 Maple Key Private
Ottawa, Ontario
Situated on a quiet private in Ottawa sits is a semi-detached bungalow. Offering a peaceful setting and sense of community, 172 Maple Key Pvt is the perfect fit for that new homeowner looking for something different than what the general suburbs have to offer. Spanning 1,964 sq ft on a 3,929 sq ft lot, this home features beautiful hardwood floors, high ceilings, and an open floor plan ideal for relaxation and entertainment. It includes three spacious bedrooms and three bathrooms, each with large windows and ample closet space. Conveniently located near park, trails, transit, and just a 5-minute drive from Ottawa International Airport. Ottawa's vibrant culture, history, parks, museums, galleries, dining, and shopping are easily accessible as this location puts you directly in the middle of city, making it easy to get to east or west within 20 minutes. This lovingly cared for home is an excellent choice for those seeking to downsize or those looking for that bungalow life! (id:50133)
The Agency Ottawa
107 St Moritz Trail Unit#508
Embrun, Ontario
BRAND NEW! Be the first to live in this 2 bedroom, 2 bathroom condo in Les Condos de la Sapinière in the heart of Embrun. Conveniently located, surrounded by nature, this property boasts an open concept kitchen, dining and living area overlooking the spacious 3 season covered porch, two bedrooms, full bath with in unit laundry + rarely offered additional powder room. Includes great features such as 9ft ceilings, beautiful white kitchen cabinets complimented by white quartz countertops and island w/ breakfast bar. Close to parks, shopping, biking trails and more. (id:50133)
Paul Rushforth Real Estate Inc.
46 Amberly Place
Ottawa, Ontario
This truly unique Fully FURNISHED over 3000 sq ft home in a quiet cul-de-sac in Rothwell Heights. Be welcomed home by a European-style front courtyard with a fountain that leads to a covered front porch covered in marble. Inside this classic center hall plan the foyer makes a grand first impression with an elegant curved staircase anchored by a formal living room and dining room on either side. The large island kitchen has been updated with a copious amount of storage and a 6 burner Miele cooktop with integrated hoodfan and dishwasher. An adjacent family room has been expanded to create a spacious great room for family gatherings and is ideal for entertaining. Second level offers 3 BDRMS all with hardwood floors and the spacious master bedroom includes an in suite with Roman spa tub. Finished lower level with a sprawling recreation room has space for overnight guests with 3 piece bath, Close to all amenities, bus stops, shopping, universities, general hospital, & 15 mint. to downtown. (id:50133)
RE/MAX Hallmark Realty Group
39 Moosonee Crescent
Manotick, Ontario
Be the first one to live in this Brand New End Unit townhouse in the popular Riverside South area. This beautiful Whitney model features 3 bedrooms, 2.5 bathrooms and a finished basement. The main level features a spacious foyer, powder room, inside access to a single car garage, hardwood flooring, open-concept living and dining areas with gas fireplace and Eat-in kitchen. New appliances are to be installed. On the upper level, you'll find a primary bedroom with a walk-in closet & 3pc ensuite, 2 good-sized secondary Bedrooms and a main bathroom. The basement has a huge, bright Rec Room with tons of storage space. Quiet neighbourhood with quick access to the main road and amenities. No Pets No Smokers Preferred. Move-in ready! (id:50133)
Royal LePage Team Realty
167 Celestial Grove
Ottawa, Ontario
Immaculate DETACHED home in Barrhaven's beautiful Half Moon Bay! Fully landscaped Backyard & Front Driveway Widened! The main floor features a large foyer that welcome you into the OPEN CONCEPT living/dining areas. The cozy U-Shaped kitchen boasts s/s appliances, quartz counters & dark cabinetry ties-in perfectly with classic glass backsplash. Amazing great room w/recessed ceilings overlooks the SUNNY eat-in area. 9' CEILINGS & hardwood floors. On the upper lv, a large primary bedroom boasts a walk-in closet & a spacious 3pcs en-suite bath. A laundry rm, 2 other beds and a modern main bath completes this level. The finished lower floor is the perfect spot to kick back and enjoy family gatherings and entertainments! Another FULL BATH provides added convenience for your growing family. Fully fenced backyard, and beautifully landscaped with interlocking. TASTEFUL UPGRADES, FULL OF NATURAL LIGHT & MOVE-IN ready! Walk to schools & parks. Easy access to amenities and the HWY. (id:50133)
Sutton Group - Ottawa Realty

