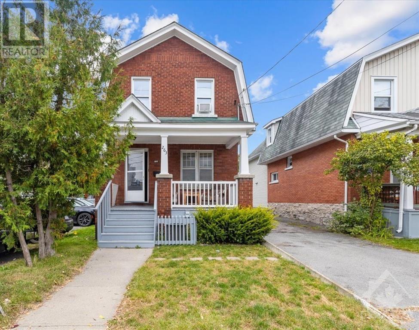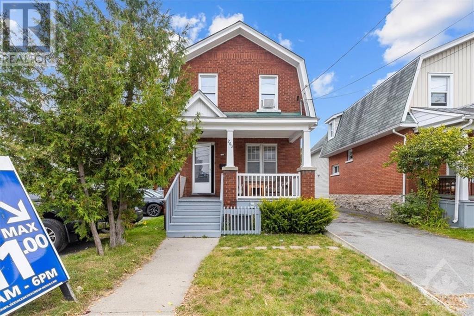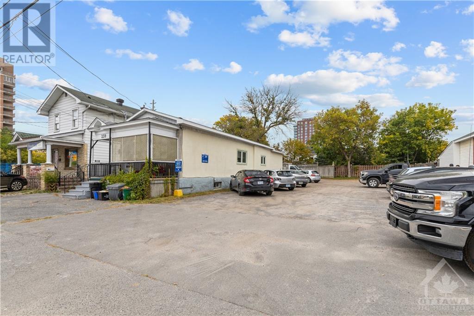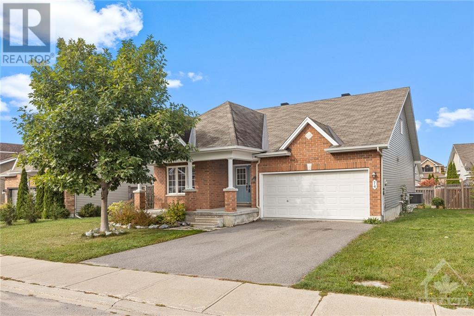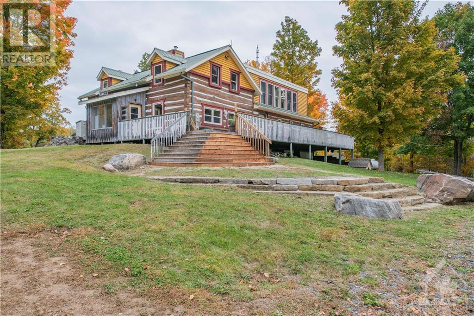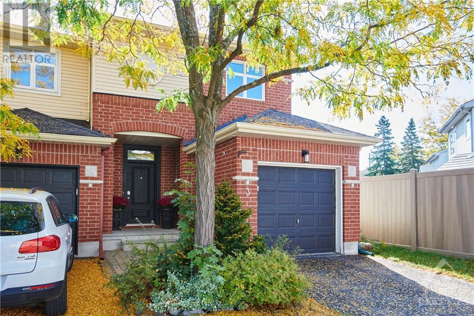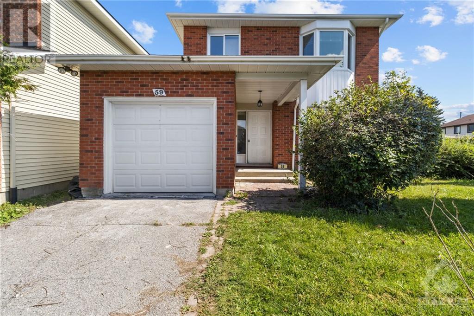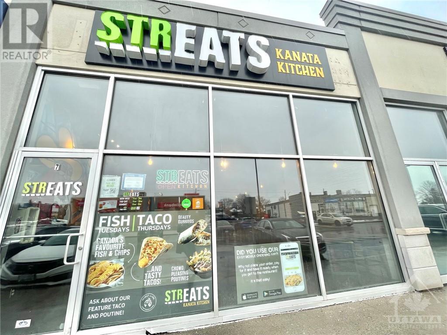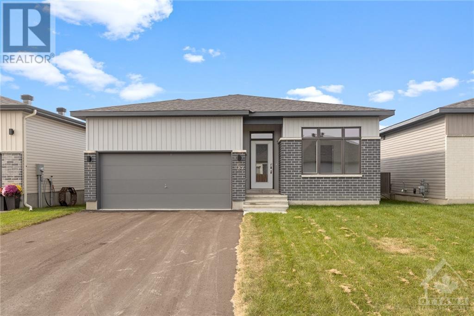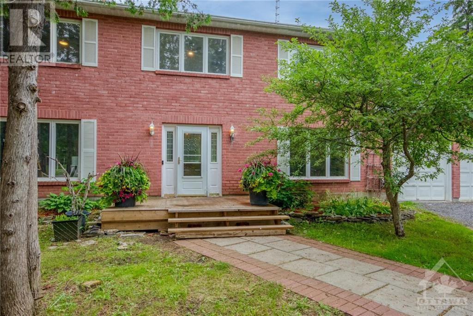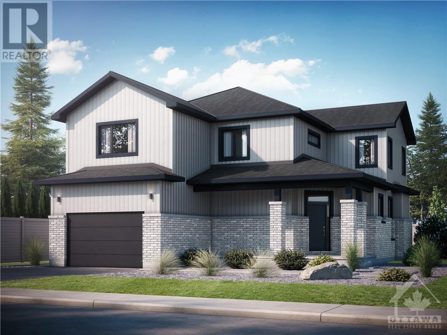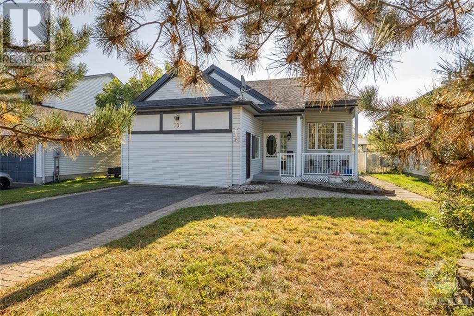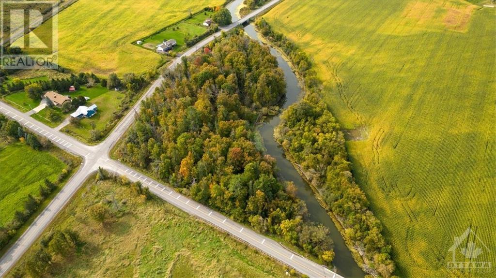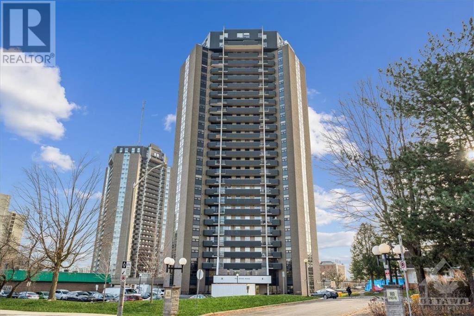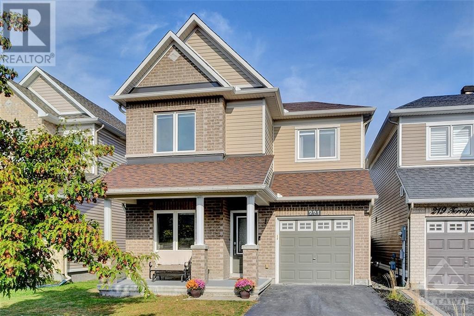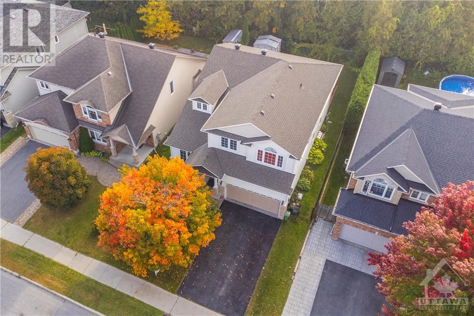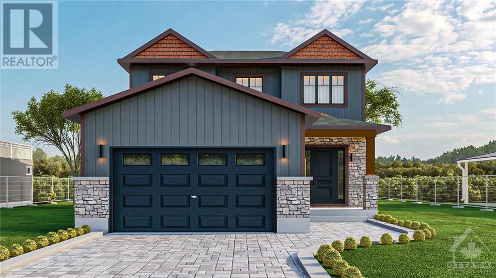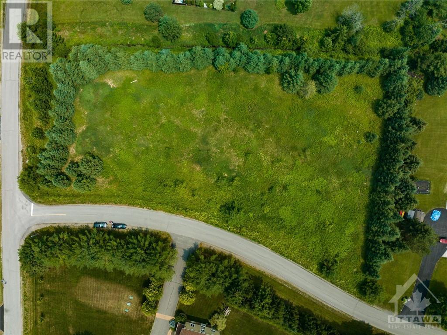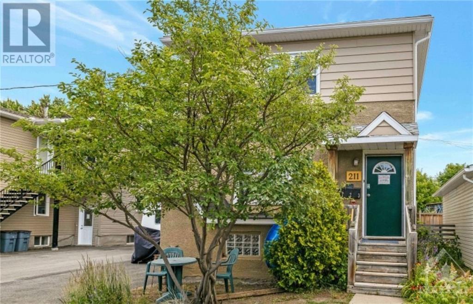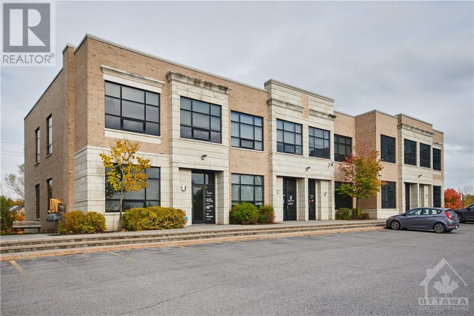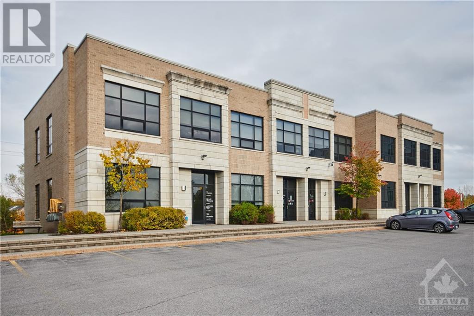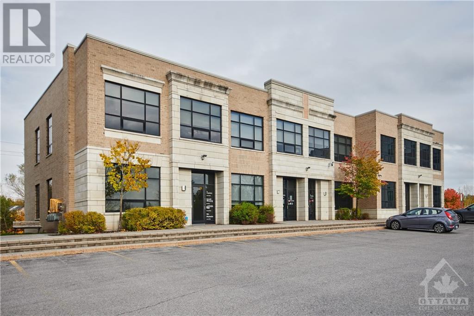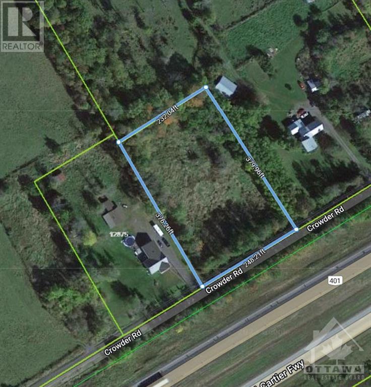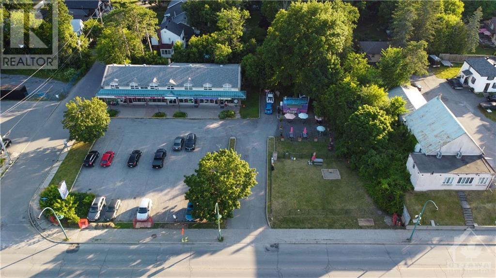263 Parkdale Avenue E
Ottawa, Ontario
Discover an exceptional opportunity at the intersection of Parkdale and Scott in Ottawa with this prime Development Land. Close to the Tunney's Pasture Light Rail Train Station and surrounded by ongoing high-rise developments, this property promises a lucrative investment. Enjoy the convenience of the Parkdale Farmers Market and the charm of nearby Wellington Village. Nature enthusiasts will appreciate the proximity to the Ottawa River and Parkway for outdoor activities. With advanced readiness and Traditional Mainstreet Zoning, this property is ready for various ventures. 263 Parkdale is 3300 Sq. Ft. When combined with 259-261 Parkdale the footprint increases to 9,900 sq. ft. 265 Parkdale is also available which wood increase the footprint to 16,500 sq. ft. this is your chance to shape a rapidly developing Ottawa neighborhood. Don't miss this opportunity to make your mark! (id:50133)
A.h. Fitzsimmons 1878 Co. Ltd.
263 Parkdale Avenue
Ottawa, Ontario
Discover an exceptional opportunity at the intersection of Parkdale and Scott in Ottawa with this prime Development Land. Close to the Tunney's Pasture Light Rail Train Station and surrounded by ongoing high-rise developments, this property promises a lucrative investment. Enjoy the convenience of the Parkdale Farmers Market and the charm of nearby Wellington Village. Nature enthusiasts will appreciate the proximity to the Ottawa River and Parkway for outdoor activities. With advanced readiness and Traditional Mainstreet Zoning, this property is ready for various ventures. 263 Parkdale is 3300 Sq. Ft. When combined with 259-261 Parkdale the footprint increases to 9,900 sq. ft. 265 Parkdale is also available which wood increase the footprint to 16,500 sq. ft. this is your chance to shape a rapidly developing Ottawa neighborhood. Don't miss this opportunity to make your mark! (id:50133)
A.h. Fitzsimmons 1878 Co. Ltd.
259-261 Parkdale Avenue
Ottawa, Ontario
Discover an exceptional opportunity at the intersection of Parkdale and Scott in Ottawa with this prime Development Land. Close to the Tunney's Pasture Light Rail Train Station and surrounded by ongoing high-rise developments, this property promises a lucrative investment. Enjoy the convenience of the Parkdale Farmers Market and the charm of nearby Wellington Village. Nature enthusiasts will appreciate the proximity to the Ottawa River and Parkway for outdoor activities. With advanced readiness and Traditional Mainstreet Zoning, this property is ready for various ventures. 259-261 Parkdale is 6600 Sq. Ft. When combined with 263 Parkdale the footprint increases to 9,900 sq. ft. 265 Parkdale is also available which wood increase the footprint to 16,500 sq. ft. this is your chance to shape a rapidly developing Ottawa neighborhood. Don't miss this opportunity to make your mark! (id:50133)
A.h. Fitzsimmons 1878 Co. Ltd.
74 Wolff Crescent
Arnprior, Ontario
Look no further the MILANO is here! It's your chance to own one of Campanale Homes award winning models. This beautiful well-kept bungalow with a loft is 1991 sq. ft., open concept kitchen/breakfast area/living room, separate dining room, spacious front entry. Hardwood flooring throughout including bedrooms/staircase and ceramic tile in wet areas. Main floor includes master bedroom with large walk-in closet and ensuite bathroom and bedroom 2 with a full main bathroom. Upper level includes a study and bedroom 3 with full bathroom. (id:50133)
Campanale Real Estate (1992) Ltd.
144 10 Concession Darling Road
Clayton, Ontario
WOW!!! Private Oasis? Family compound? Investment Property? Air BNB? the possibilities for this property are endless. The property is private on a dead end road sitting on approximately 19 acres of land backing onto the Indian River minutes from the Quant town of Clayton. The main building is a beautiful log/wood home with wrap around deck on two sides. Tastefully decorated with top of the line finishes was previously occupied by the property owner. The lower level features a spacious three bedroom apartment which was recently built with the same care as the main house renovations. The secondary building has a spacious three bedroom apartment on the second level, a fully accessible ground floor three bedroom apartment, three oversized bay garage. (rough in for third apartment in the garage). It does not end here take a walk down the lane to a private campground. Currently set up for 4 trailers with sewer/water and electrical there is the possiblity to expand up to 10 sites. (id:50133)
Royal LePage Team Realty
3 Mystic Private
Ottawa, Ontario
Nestled in the heart of Quinterra, this townhouse provides the perfect blend of tranquility and urban convenience. Step into a bright and inviting living space with modern finishes and upgrades throughout. The open-concept main floor seamlessly connects the living, dining, and kitchen areas, making it ideal for both daily living and entertaining. Hardwood flooring on the second level with the primary bedroom featuring a walk in closet and ensuite bathroom, another two generously sized bedrooms and main bathroom. Bright basement with large window, rec room, flex space and laundry room / storage. Peaceful and private fully fenced backyard. Enjoy easy access to local parks, schools, shopping centres, and all the amenities Ottawa has to offer. New fridge, stove, washer and dryer (2022). Roof (2010), Furnace (2012), AC (2021). 24 hour irrevocable on offers. (id:50133)
Royal LePage Team Realty
59 Nestow Drive
Ottawa, Ontario
59 Nestow Drive offers a wonderful opportunity to own on a quiet Street in Tanglewood. Large corner lot. Most windows have been updated to Vinyl(10),Roof approx. 10-15 years, Gas Furnace(16). This lovely 2stry single family home is perfect for investment or young family. Centrally located & close to shopping, schools & transit. 3 Bedrooms, 2.5 Baths, unfinished basement, attached garage & private back yard. This home is solid however needs to be updated to ones personal tastes. Main Floor family room w/wood fireplace not WETT certified. Large Living room & separate Dining room. Master offers a walk in closet & 4 pc ensuite. 2 other great sized bedrooms and Main family bath in hall. Near Universities & Algonquin college, parks, green space, shopping, eateries.Estate conditions - property sold in "AS IS" condition. Pre inspection on file. Appliances and house is sold in "AS IS" condition. No Warrantees. Easy to view. 48 hour irrevocable on all offers to deal with executors. (id:50133)
RE/MAX Absolute Realty Inc.
484 Hazeldean Road Unit#g7
Ottawa, Ontario
Fantastic opportunity to own a profitable franchise restaurant. Situated in a busy mall on Hazeldean, it benefits from high foot traffic due to the presence of several other popular businesses, including a gas station, Dollarama, banks etc. The menu is constantly updated to introduce new dishes and specials, ensuring that customers always have something new and exciting to try. The restaurant has built up a loyal customer base thanks to its reputation for serving delicious food made from fresh ingredients. This restaurant is fully equipped with a commercial kitchen and has a comfortable dining area. Don't miss out on this excellent chance to own a turnkey franchise restaurant in a prime location! Please DO NOT approach staff pertaining this sale. (id:50133)
RE/MAX Affiliates Realty Ltd.
182 Tom Gavinski Street
Arnprior, Ontario
The Bayswater is a 3 bed & 2 bath open-concept bungalow with 1643 sq. ft. of finished living space. Innovative floor plan includes a mudroom w/ ample closet space & the convenience of the laundry area on the main floor. This all-white kitchen is an entertainer's dream w/ generous cabinet space, large island & lots of room for cooking preparation & extended family to gather. All 3 bedrooms have walk-in closets. Luxury vinyl flooring in main hall, living/dining and kitchen. Quartz countertops in kitchen. This home offers AMAZING value for price per sq. ft! This home is a minimum of 15% Better Than Code. Available for immediate occupancy. HST and lot premium included in price. SALES CENTRE OPEN FOR WALK-INS ON SATURDAY & SUNDAY FROM 11AM TO 6PM. BY APPOINTMENT ONLY DURING THE WEEK. (id:50133)
Campanale Real Estate (1992) Ltd.
4512 March Road
Mississippi Mills, Ontario
The house has 4 bedrooms and 3 bathrooms, making it ideal for a family or those who desire extra space.It is situated on nearly 2 acres of land and is adjacent to Burnt Lands Provincial Park, for a peaceful and scenic setting. The large foyer provides a welcoming entrance to the home. The dining room is designed for accommodating large family gatherings. The formal living room is described as an ideal music room or would make a great teen hang out. The family room, located off the kitchen, is a cozy spot for family movie nights and features a pellet stove for warmth.The second floor includes a spacious primary bedroom.The primary bedroom has a spa-like ensuite, offering a retreat from the stresses of the day.The property features a 3-car garage, which provides ample space for parking and storage.There is a back shop with its own wood-burning fireplace. The primary heat source for the home is a pellet stove, which can be an efficient and environmentally friendly option for heating. (id:50133)
RE/MAX Hallmark Realty Group
194 Tom Gavinski Street
Arnprior, Ontario
Let this magnificent 2,300 sq. ft., 4 bedroom, 2.5 bathroom be your dream home! The elegant open entry will take your breath away as you walk into your kitchen with a spacious dining area and a private family room. Family room is complimented with a beautiful gas fireplace. The kitchen is a chef's dream with ample cabinet space, oversized quartz island and luxury vinyl flooring throughout. Our designers hand selected the custom kitchen finishes - white upper cabinets with a navy blue island and gold fixtures. The primary bedroom will sure be your serenity with a huge walk-in closet and ensuite with a double sink, private tub and shower. All our homes are 15% Better Than Code. Property taxes to be assessed when built. HST and lot premium included in price. SALES CENTRE OPEN FOR WALK-INS SATURDAY & SUNDAY FROM 11AM TO 6PM. BY APPOINTMENT ONLY DURING THE WEEK. (id:50133)
Campanale Real Estate (1992) Ltd.
706 Maley Street
Kemptville, Ontario
Welcome to your dream home! This 3+1 bdrm, 2 full bathroom haven is conveniently located just minutes away from shops, restaurants, and top-notch schools. The spacious living room exudes elegance and comfort, offering a versatile space for relaxation and entertainment. Generously sized bedrooms ensure everyone has their own tranquil retreat. The heart of this home is the remodeled kitchen with quartz countertops and modern appliances, perfect for inspiring your inner chef and hosting gatherings.New flooring throughout enhances style and functionality, creating a fresh and sophisticated ambiance. Step outside to your fully fenced and manicured backyard oasis, offering privacy and security for family and pets. Enjoy outdoor activities or simply unwind in your private retreat.This tastefully updated home is ready for a new family to make it their own. With its prime location, spacious rooms, and modern amenities, it combines comfort and style seamlessly. (id:50133)
RE/MAX Affiliates Realty Ltd.
2615 Thomas A Dolan Parkway
Ottawa, Ontario
Welcome to 2615 Thomas Dolan, a pristine 6.5-acre single-family home building lot offering an idyllic background for your new build. Nestled along the Carp River, this lot boasts waterfront views, seclusion and your very own natural forest. Located near the charming village of Carp, it is a 15-minute drive to Kanata and 30-minutes to downtown Ottawa. An Environmental Impact study, conducted and approved by the MVCA (Mississippi Valley Conservation Authority) completed in 2022 allows for a build on this property. A topographical survey has also been completed and approved building plans valued at 4k are available with a conditional offer. Additionally, buyers are encouraged to independently verify any requirements related to city building approvals. 24H Irrevocable as per Form 244. (id:50133)
Engel & Volkers Ottawa Central
900 Dynes Road Unit#2001
Ottawa, Ontario
Rented at $2600. Turnkey 5.4% CAP Rate. Investment property or live in this Fully renovated 3-bedroom unit on the 20th floor condo fee includes heat, hydro, water. Custom kitchen with quartz counters and gorgeous appliances. The bathroom has also been completely redone with a custom glass + tile stand up shower. This versatile and large condo has a 40-foot balcony and stunning views of downtown Ottawa and Gatineau Hills also visible from every bedroom. With in-unit storage, included covered parking, semi-Olympic size swimming pool + sauna makes this an ideal place to focus on living your best life. Amazing location, walk to Carleton University get groceries, banking, restaurants, Tim Horton's semi-attached to the building you can walk to everything - who needs a car anyways? Located in the heart of the city and right next to Carleton University, Hog's Back Park, Mooney's Bay and the Rideau Canal it's just a hop skip and a skate away from everything! (id:50133)
The Reps Brokerage
221 Terrapin Terrace
Ottawa, Ontario
Welcome to your dream home in the heart of Avalon! This stunning 3-bedroom, 3-bathroom detached house is a true gem, offering a perfect blend of modern elegance and comfortable living. With its prime location, spacious interior, and beautiful outdoor space, this property promises an idyllic lifestyle for you and your family. Main floor offers spacious office room. Primary with lovely ensuite & walk-in-closet. All of this in the perfect family community; quiet street, with 2 public schools within walking distance (Avalon and Summerside), and a rec center only two blocks away. This one has it all! (id:50133)
Exp Realty
112 West Ridge Drive
Ottawa, Ontario
No rear neighbours!! Welcome to this architecturally significant executive home w/stunning high ceilings & gorgeous windows featuring 4 beds, 4 baths, main flr study & fully finished LL. Step into the grandeur of the spacious living areas, adorned with vaulted ceilings that elevate the sense of openness and elegance. The back of the home features highly upgraded kitchen w/granite topped island, 2nd sink, loads of cabinetry, & eating area. Sunken family room with gas fireplace is perfect for relaxing evenings. 2nd level primary bed w/custom cabinetry in the WIC & 5 piece ensuite, 3 large bedrooms, full bath, & hallway w/views to below. The LL is a haven for entertainment, w/high ceilings, home theatre, rec room, 2nd gas FP, 3 pce Bath + storage. Step into the private backyard w/views to gorgeous green space beyond! Entertainment sized deck w/large remote controlled awing is perfect for the sunny exposure. This home is a statement of elegance & comfort. 24 hrs irrev on all offers. (id:50133)
Royal LePage Team Realty Christine Hauschild
30b Ember Glow Court
Stittsville, Ontario
30B Ember Glow court blends modernity and rustic charm in Stittsville's sought after Crossing Bridge. This tranquil retreat sit on a 140ft treed lot with schools, shops, and restaurants within walking distance. Inside; Mudroom, Office, 9ft ceilings, light oak hardwood floors & abundant pot lights create a welcoming atmosphere. Kitchen gleams with white countertops, custom white cabinets, and sleek black hardware. Luxurious touches include a Butler's pantry, pot filler, pendant and valence lighting. The family room, with stone gas fireplace, invites cozy gatherings, while large windows provide natural light. Upstairs, the spacious primary boasts 2 walkin closets + ensuite with soaker tub, glass shower. 3 additional bedrooms, laundry room with custom cabinetry, and main bathroom complete this floor. A spacious basement rec room and bath. Embrace modern elegance & true craftsmanship in your new home. Tarion Warranty& Mandatory new build HST included in price. Some photo virtually edited. (id:50133)
Marilyn Wilson Dream Properties Inc.
60 Marchvale Drive
Ottawa, Ontario
A RARE OPPORTUNITY! This private, tree-lined residential building lot spanning 2.2 acres offering a blank canvas for your architectural imagination is the last remaining estate lot in Marchvale Estates. With no restrictions on selecting a builder, you have the freedom to partner with professionals who align with your design vision. Surrounded by beautiful executive homes in a mature neighbourhood. Natural gas services the area. Close proximity to Kanata's hi-tech corridor, allowing for the perfect balance between serene suburban living and easy access to bustling business hubs. Seize this rare opportunity to build your dream home in a location that embodies both tranquility and convenience. (id:50133)
RE/MAX Absolute Walker Realty
RE/MAX Absolute Realty Inc.
211 Ste Anne Street
Ottawa, Ontario
Good property for 1st time investor who has about $250K down and are looking for economy of scale in an affordable legal triplex. This 3-unit building has a two-bedroom unit on the main floor, a two-bedroom unit on the second floor, and a one-bedroom in the basement. It grosses $49,102 with expenses of $11,306. A coin operated washer & dryer for tenant convenience generates about $1,800 annually. Hydro Apt1&3 paid by tenants. Insurance & utilities 2022, property tax 2023. 3 hydro meters are located in the kitchen cupboard of basement unit. Apt. #3 (top floor) has two parking spaces in tandem to left of the building. Apt #2 (main) has one parking space in front. Basement unit has no parking. Building is easy walking distance to the convenience of shops and services on Montreal Rd. MLS attachment has rent roll and additional information. HWT is rented. Forced air gas heating. Some photos were taken when a unit was vacant. Show Mon-Fri 11 am-4 pm. Sat & Sun. 1-4 pm. with 24 hrs notice. (id:50133)
RE/MAX Hallmark Realty Group
300 Terry Fox Drive Unit#900-L2
Ottawa, Ontario
Second floor floor office space in modern office building in the heart of Kanata North Business Park, Canada's largest Technology Park. This second level office space has some typical office divisions including office, meeting room, kitchenette and a private washroom. Flexible leases 6 months or longer. Inquire to learn more. In close proximity to many of Ottawa's high-tech companies, Brookstreet Hotel, and the Marshes Golf Club which is open to the general public. Plenty of parking. Quick and convenient access to HWY 417. Lots of amenities nearby including restaurants, shops, and grocery stores along March Road. Public transportation is also available. Strong BIA (Kanata North Business Association) representing over 543 member companies in the area. (id:50133)
Exit Realty Matrix
300 Terry Fox Drive Unit#1000-L1
Ottawa, Ontario
Corner unit. Main floor office space in modern office building in the heart of Kanata North Business Park, Canada's largest Technology Park. This main level office space has some typical office divisions including office, meeting room, kitchenette and a private washroom. Flexible leases 6 months or longer. Inquire to learn more. In close proximity to many of Ottawa's high-tech companies, Brookstreet Hotel, and the Marshes Golf Club which is open to the general public. Plenty of parking. Quick and convenient access to HWY 417. Lots of amenities nearby including restaurants, shops, and grocery stores along March Road. Public transportation is also available. Strong BIA (Kanata North Business Association) representing over 543 member companies in the area. (id:50133)
Exit Realty Matrix
300 Terry Fox Drive Unit#900-L1
Ottawa, Ontario
Main floor office space in modern office building in the heart of Kanata North Business Park, Canada's largest Technology Park. This main level office space has some typical office divisions including office, meeting room, kitchenette and a private washroom. Flexible leases 6 months or longer. Inquire to learn more. In close proximity to many of Ottawa's high-tech companies, Brookstreet Hotel, and the Marshes Golf Club which is open to the general public. Plenty of parking. Quick and convenient access to HWY 417. Lots of amenities nearby including restaurants, shops, and grocery stores along March Road. Public transportation is also available. Strong BIA (Kanata North Business Association) representing over 543 member companies in the area. (id:50133)
Exit Realty Matrix
0000 Crowder Road
Morrisburg, Ontario
This is a great lot to build your ideal home. Just over 2 acres and located on a dead end road so traffic on the road will be almost nil. Mature tree's line the perimeter of the property giving peace and privacy. Only 8 minutes to shopping in Morrisburg and close access to Hwy 401 and Hwy 31. Only 30 minutes to Cornwall and approx 50 minutes to Ottawa. Buyers to do their own due diligence. This property will require a well and a septic. Allow 24 hours for irrevocable on all offers. (id:50133)
Royal LePage Team Realty
1488 Stittsville Main Street
Stittsville, Ontario
strategically located, prime commercial space. Nestled in the heart of a bustling, vibrant neighborhood known for its foot traffic and diverse clientele, this retail space's well-appointed layout offers a generous floor area, perfect for showcasing your merchandise and maximizing visibility. The sleek and contemporary design creates a welcoming environment, while the open-concept layout encourages seamless flow and an engaging shopping experience. With ample parking options and convenient access to major transportation routes, this remarkable retail space ensures optimal exposure and accessibility. Don't miss the chance to establish your brand in this coveted retail destination. (id:50133)
Details Realty Inc.

