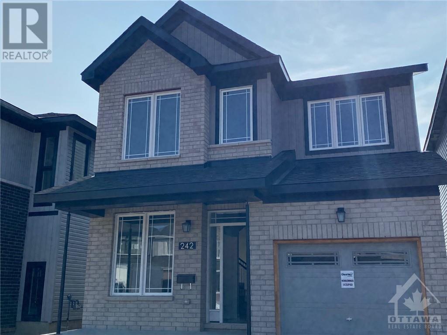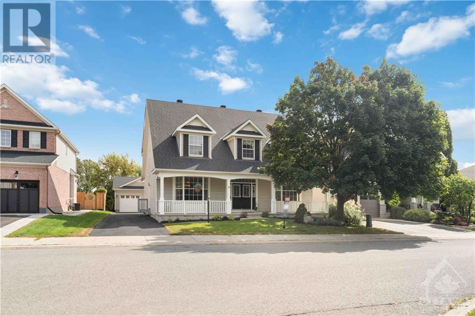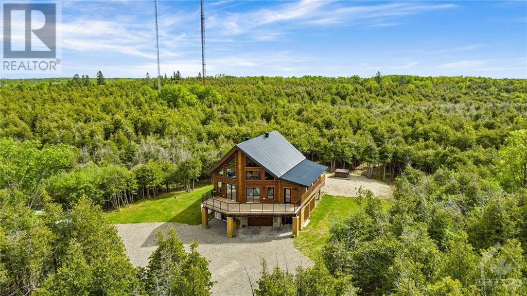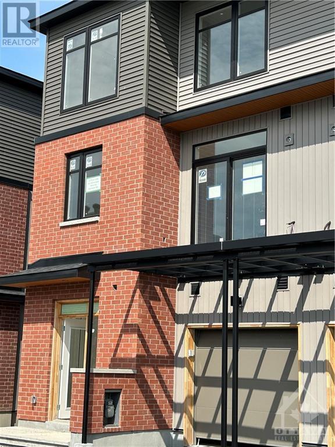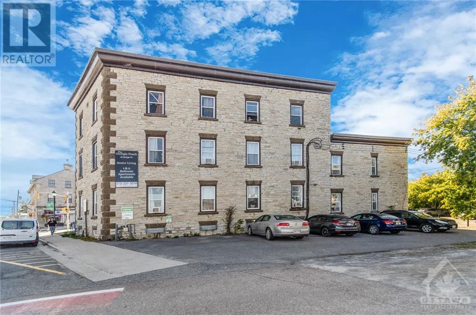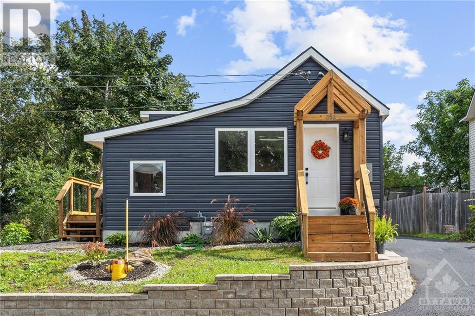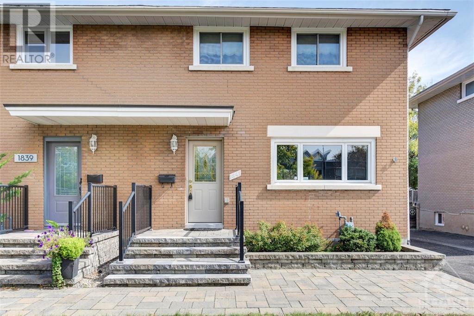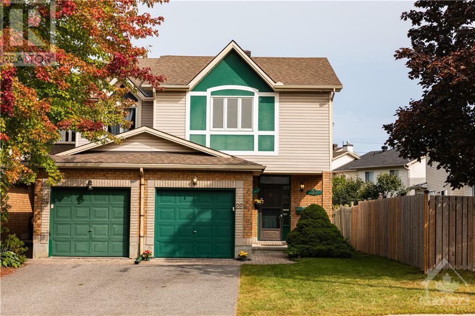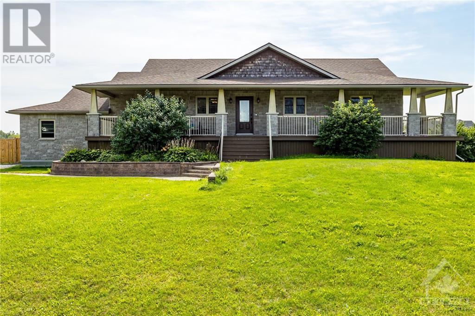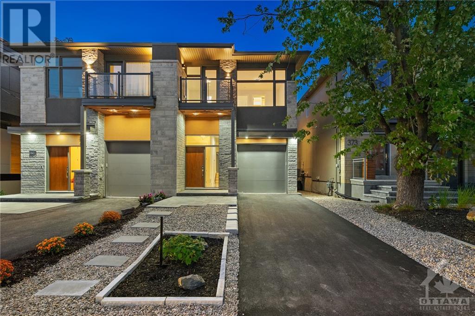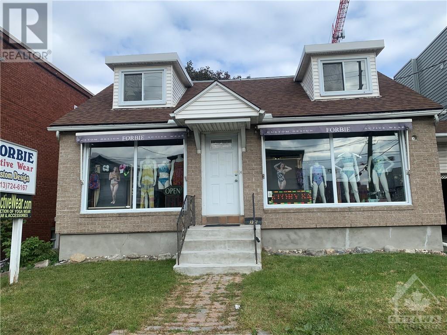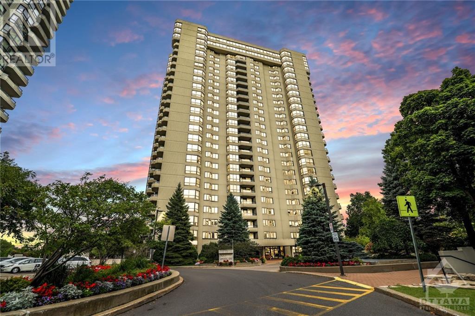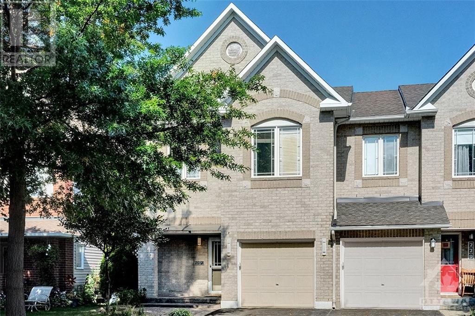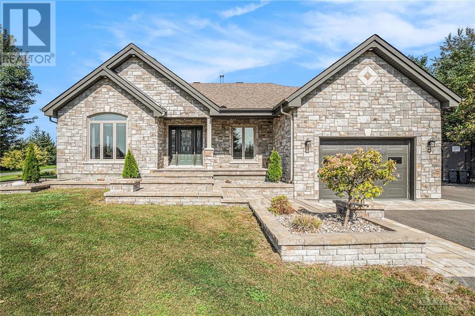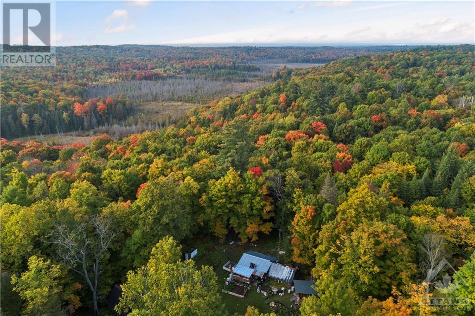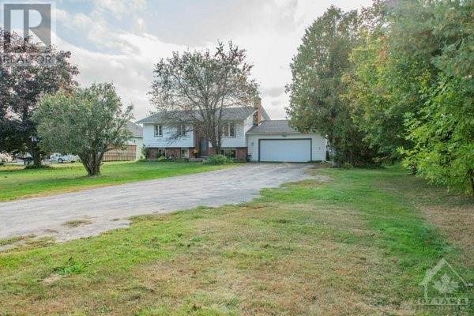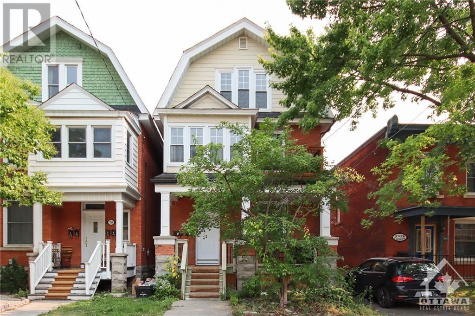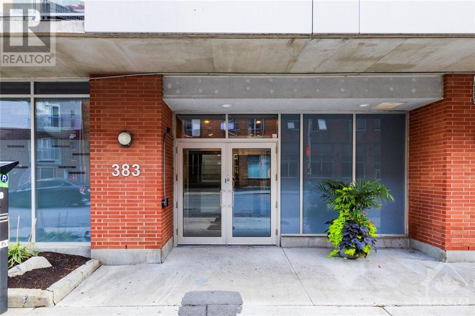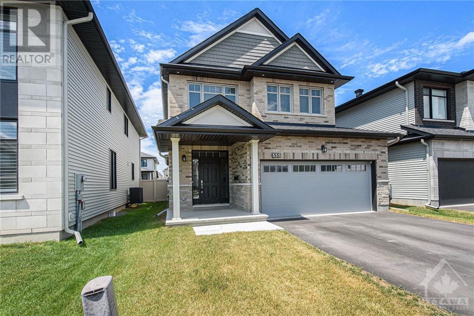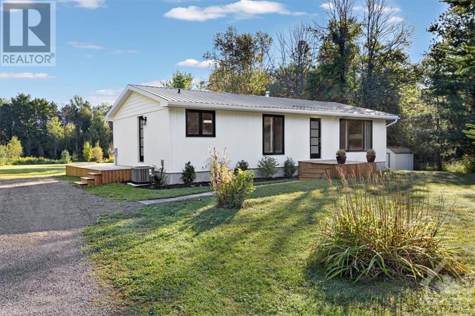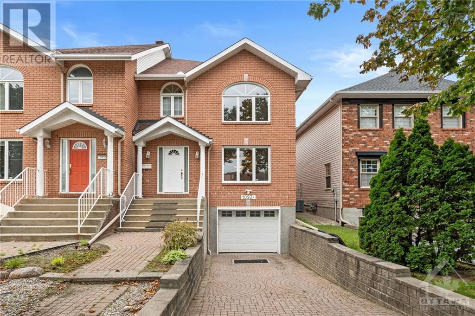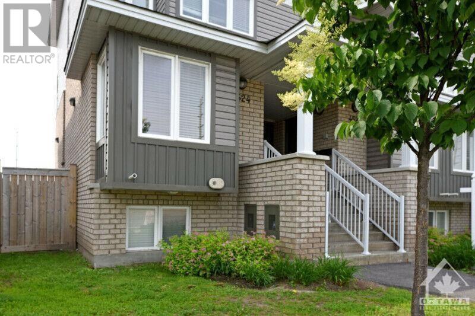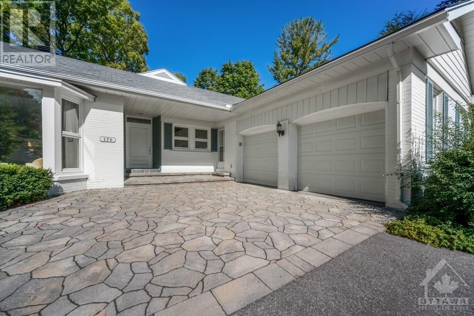242 Beaugency Street
Ottawa, Ontario
Experience the urban luxury in this brND new 3-bedroom townhouse, located in the heart of Orleans. Crafted by the esteemed Glenview Homes, the home boasts a free-flowing floor plan, offering seamless interaction between spaces. The main floor exudes modern sophistication with its contemporary gas fireplace and top-tier kitchen fitted with high-end appliances. Upstairs, discover three spacious bedrooms – all generously sized, complemented with a loft space and practical laundry room. The primary bedroom impresses with its large walk-in closet and private 4-piece ensuite, creating the perfect haven for rest and relaxation. Adding to the allure is the fully completed basement, a versatile space that can be transformed into a home theater, playroom, or entertainment lounge, depending on your needs. Positioned close to essential amenities, and providing a perfect blend of style and modern conveniences, this Riverside South townhouse signifies upscale urban living at its finest. (id:50133)
Zolo Realty
31 Fencerow Way
Ottawa, Ontario
An OG of prestigious Stonebridge, backing on to the golf course this two-storey, with a detached double garage, 4+1 bedrooms, 3.5 bathrooms (w/roughed in plumbing for 5th bath). The inviting foyer has cathedral ceiling and oak staircase, with a loft, making an open and airy main level. Pre finished oak hardwood adorns the formal living room, dining room and office floors, with French doors off the living room. The dining room butler’s pantry leads to a laundry room and convenient side entrance. The massive chefs kitchen has granite counters, an island w/breakfast bar, SS appliances w/built in microwave hood fan, underlit cabinetry, pot lighting, and a built in desk. The family room has Roman pillars, built in niche’s, and a gas fireplace, with a view of the perfect staycation backyard! The professionally landscape backyard has an in ground salt water pool, with a new liner, sun decks, built in fire pit, and no maintenance, pet friendly, artificial grass. You gotta check it out! (id:50133)
Ottawa Property Group Realty Inc.
176 Collar Hill Road
Merrickville, Ontario
This 2.36-acre custom-built home is a show-stopper! With floor-to-ceiling windows that cast beautiful light into the primary bedroom, living room, dining room, and kitchen. This 3 bdrm, 2 bath home also has a mezzanine/loft PLUS a large main-level flex room (to be finished) to match your hobbies & lifestyle. If you're looking for the privacy & serenity that rural living has to offer but don’t want to live miles away from restaurants and shops - this property is the one for you. A short walk to the heart of Merrickville Village stores, schools, and more! The large lot was partially cleared to expose a short laneway to an opening framed by mature trees. A cozy custom bunkie with a woodstove & s-curve flagstone path to a hot tub under the stars, these inclusions give the property a luxury spa-like feel. Engulf yourself in nature with spectacular views from 2 second-floor sprawling decks - located on the northeast and southwest sides of the home; never miss a sunrise or sunset again! (id:50133)
RE/MAX Hallmark Realty Group
132 Venasque Private
Orleans, Ontario
BRAND NEW, NEVER BEEN LIVED IN 3 STOREY END-UNIT TOWNHOME IN THE FAMILY ORIENTED NEIGHBOURHOOD OF PROVENCE. SITUATED RIGHT ACROSS THE STREET FROM MILLENIUM SPORTS PARK WITH MANY FOOTBALL FIELDS, SOCCER FIELDS, A PLAYGROUND, SPLASH PAD, AND MORE! ENJOY THE 9 FOOT CEILINGS AND ADDED WINDOWS IN THIS END-UNIT TO FLOOD THE UNIT IN NATURAL LIGHT. 2ND LEVEL FEATURES THE MAIN LIVING SPACES IN AN OPEN CONCEPT LAYOUT TO CREATE A BRIGHT AND AIRY SPACE. ENJOY COOKING IN THE KITCHEN WITH GRANITE COUNTERS AND AN ISLAND WITH A BREAKFAST BAR. HAVE YOUR MORNING COFFEE OR WATCH THE SUNSET ON THE LARGE BALCONY. PRIMARY SUITE COMES COMPLETE WITH AN OVERSIZED WALK-IN CLOSET. Picture is of a rendering. (id:50133)
RE/MAX Delta Realty Team
42 Bridge Street
Almonte, Ontario
Welcome to 42 Bridge Street, Almonte, An iconic 1886 stone building that was fully renewed, back to the studs in 2016 by the current owner. This modern 8 unit building features updated heating, electrical, windows, kitchens, bathrooms and flooring. Mature, solid tenant mix with very little turnover consisting of 3 one bedroom apartments and 5 two bedroom apartments, each separately metered with its own stove, fridge, washer and dryer. Rents are considerably below market which means there is considerable upside on tenant turnover. Parking for 6 cars and ample storage in the unfinished lower level. Prime downtown Almonte location. Gross rent: $104,100, operating expenses: $37,990 = Net Operating Income: $66,110 (id:50133)
Royal LePage Team Realty
353 Lanark Street
Carleton Place, Ontario
Welcome home! This sweet house proves compact living doesn't mean compromising on finishes or features! This home has been rebuilt & is better than new, sitting on a large lot on a quiet street in downtown Carleton Place. Featuring an open concept living/kitchen/dining area that lends itself to different configurations, large deck for entertaining, custom kitchen with quartz counters, 5' island, full size fridge. Gorgeous dark wide plank engineered hardwood throughout, luxurious stone in the half bath & 5pc main bathroom. Truly a gem with lovely finishes everywhere! Queen-sized primary bedroom, quaint nursery/guest room & a den for working at home. The laundry is a high end washer/dryer combo in main bath. New furnace, AC, hot water tank, shingles, windows, insulation, electrical, plumbing-the list goes on. Basement is insulated/heated for dry storage accessible by covered outside door. Room for 6 cars to park, plus large yard. Get in today, enjoy the winter in this cozy new home! (id:50133)
Innovation Realty Ltd.
1841 Botsford Street S
Ottawa, Ontario
Fabulous opportunity to own a 3bed/1bath 2storey semi-detached dwelling located in an exceptional enclave of homes in Riverview walk/Elmvale Acres. Quiet, family-friendly street and walking distance to CHEO and the Campus of the Ottawa Hospital. Loads of natural light and neutral tones throughout the entire home. Main lvl feat large living/dining areas w/ recently refinished hardwood floors. Kitchen with oak cabinets. Includes refrigerator, natural-gas stove, dishwasher. Easy access to 14'x9'10" deck /rear yard from the kitchen. Enjoy your BBQing and entertaining. Refinished hardwood floors throughout the three bedrooms of the 2nd lvl. Large primary bedroom with two closets. Two other good-sized bedrooms and full bathroom. Basement is comprised of a rec room, laundry/utility room and storage space. Front of the home has been completely interlocked. Located mins to Hillcrest HS, Franco-Cité, Vincent Massey PS. Amenities incl Trainyards, St Laurent SC, Elmvale Acres SC. Call today! (id:50133)
RE/MAX Hallmark Realty Group
22 Malhotra Court
Ottawa, Ontario
Welcome to this beautifully maintained south-facing end-unit townhouse, located in the well-established and desirable Quinterra. The property boasts 3beds and 2 baths, situated on a large landscaped lot with a private veggie/flower garden, providing ample space for you and your family. Main level features foyer and powder room with ceramic floor. Professionally decorated living room and a dinning area with hardwood floor. Beautiful and bright kitchen with SS appliances. The upper level offers 3 great size beds and 1 full bath . Fully finished basement has an additional guestroom and a recreation area with a mini bar. A workstation behind the furnace. Unbeatable location with easy access to public transit, shopping, parks, Airport, Carleton University and walking trails along Rideau River. New upgrades: Stove, washer and dryer (2022), Fresh paint (2023), new yard stairs(2022), upgraded light fixtures (2023), Ecobee thermostat (2020). No pets non smoker home. (id:50133)
Esteem Realty Inc.
141 Shanna Avenue
Carleton Place, Ontario
There is no better subdivision near Carleton Place than Hayshore Estates. This 3 bedroom bunglow is the perfect family home located on just over an acre. Large front porch and foyer welcomes you to this open concept family home. Large kitchen with island and access to garage. Living/dining room has hardwood floors, gas fireplace and doors leading to deck. Primary bedroom has large walk in closet and ensuite bathroom. 2 large bedrooms and full bath on main level. Basement is fully finished with walk out and an additional side door. Ideal entertaining/family space or perfect set up for home office/business- possibilities are endless. Laundry room and storage/utility room and bathroom complete this lower level space. Nicely landscaped with an above ground pool with new liner. Two car garage and front privacy fence. This home has an ICF foundation and has had numerous updates throughout. Come make one the best address home. (id:50133)
Royal LePage Team Realty
375 Madison Avenue Unit#b
Ottawa, Ontario
Refined urban living just steps from the heart of Westboro, shops, bike paths, the LRT, Westboro beach, & some of Ottawa’s top restaurants. This luxurious semi is revealed through clean lines, paired with stunning architectural designs throughout. The modern, open concept main floor boasts a bright foyer with 12FT ceilings, a living & dining with gas fireplace, pot-lighting, 9FT ceilings & wide-plank Hickory hardwood floors. The showpiece kitchen features built-in stainless steel appliances, elongated island with quartz counters & artistic ceiling detail above. The upper level has 3 spacious bedrooms, each with their own walk-in closet, laundry, & a modern 3-piece family bathroom. Retreat to the primary bedroom with an exquisite 4-piece ensuite, 2 walk-in closets, & large sun-filled windows. The bright lower level family room has 8.5FT ceilings, a 2nd gas fireplace, full 3-piece bathroom, bar & ample storage. Enjoy the landscaped no maintenance backyard & deck—perfect for entertaining. (id:50133)
Royal LePage Team Realty Adam Mills
375 Churchill Avenue
Ottawa, Ontario
Great commercial building in heart of Westboro with one commercial unit on main level (approx 1050 Sqft) which is owner occupied, and 2 large one bedroom apartments, large lot 50x 98 lot for your commercial or residential multi unit project, 2 parking spots available now, free street parking. See it today! (id:50133)
Power Marketing Real Estate Inc.
1500 Riverside Drive Unit#208
Ottawa, Ontario
Welcome to Unit 208 at Riviera One, a 1279 sq. ft. (as per MPAC) 2 bedroom, 2 bathroom home with an updated gorgeous modern kitchen featuring quartz countertops, fully renovated bathrooms, a primary bedroom with a walk-in closet and 4 piece en suite, engineered hardwood flooring throughout, and oversized windows letting in plenty of natural light. 1500 Riverside is filled with resort-style amenities, including private grounds with walking trails, gazebos, and barbecues; hot tubs, saunas, and indoor/outdoor pools; patios and solariums; a gym and yoga studio; library and games room; as well as golf and tennis. 1500 Riverside is located in Faircrest, near Train Yards Shopping Centre, Riverside Hospital, CHEO, two LRT stations within walking distance, and plenty of food options. (id:50133)
RE/MAX Hallmark Realty Group
227 Greenridge Street
Orleans, Ontario
Welcome to this INCREDIBLE UPGRADED END UNIT 4 BEDROOM Townhouse w/WALK-OUT BASEMENT! Spectacular Home features a Sophisticated Chic Design thru-out & boasts beautiful HARDWOOD FLOORS on 2 Flrs! Sun-filled Formal Living Room & Elegant Separate Dining Room. RENOVATED Kitchen w/QUARTZ Counters, SST APPL. complete w/Gas Stove, Stylish Sleek Cabinetry, Pot Lights, Modern Fixtures & Back-splash plus a wonderful sunny Eat-In Area w/picturesque window! Powder Rm, Sunken Foyer & Inside Entry to garage complete this fabulous level! The Impressive 2nd flr offers 4 BEDROOMS which include a Spacious Primary Bdrm w/Walk-In Closet, & LUXURY ENSUITE w/Soaker Tub! Other 3 bdrms are a generous size w/plenty of closet space plus a FULL 4P Main Bthrm w/extra counter space! Amazing lower level w/Inviting family rm, corner gas fireplace, sitting/bar area or hobby space + patio doors to the DECK & beautiful backyard! Don't miss out! 2 bus. days irrv & sch B sub. w/offers. (id:50133)
Royal LePage Performance Realty
6560 County Rd 17 Road
Plantagenet, Ontario
This exquisite bungalow is a haven of comfort and luxury. Its open-concept main level features hardwood floors and large windows throughout. A cozy living room, elegant dining room and a chef's kitchen with s/s appliances and a sit-at peninsula create a welcoming atmosphere. Two well-appointed bedrooms and a renovated 4-piece bathroom offer relaxation and style. The primary bedroom boasts dual walk-in closets, a true retreat. A laundry room and oversized garage complete this level. The lower level showcases an in-law suite with an open concept design, including a living area, dining space and a spacious kitchen. A laundry room and 4-piece bathroom provide convenience, while a spacious bedroom with an oversized walk-in closet ensures comfort. Outside, enjoy a backyard oasis on the expansive 5.21-acre property. Entertain on the large deck with a gazebo, relax by the in-ground pool, or gather around the firepit with the privacy of no rear neighbors. (id:50133)
Exit Realty Matrix
101 Radley Lane
Lanark Highlands, Ontario
There's nothing quite like the thrill of the wild - and this rural land for sale is the perfect place to experience it all. Spanning over 200 acres, this property is a nature lover's dream whether you're an avid hunter or a nature enthusiast. From hidden waterfall spots to lush forest trails, there's always something new to discover. Plus, with a shared entrance and truck or ATV access, exploring is a breeze. And at the end of the day, retreat to your own private camp for some well-deserved rest. This is your chance to own your own slice of heaven! (id:50133)
Century 21 Explorer Realty Inc.
4507 Stonecrest Road
Ottawa, Ontario
Welcome to this Charming Rural Ottawa, Family Home! 4507 Stonecrest Rd. Experience country living in this updated 3+2 bedroom, 2 bathroom high ranch family home. Enjoy a renovated kitchen, radiant flooring in kitchen/bathrooms, and cozy propane fireplace upstairs. Lower level boasts a pellet stove fireplace and new flooring. Gleaming hardwood on main level. Relax on the huge deck with breathtaking sunsets, soak in the large hot tub, and store your toys in the oversized garage. New shingle roof (Sept 2023), AC unit (2020), Tasty and delightful apple trees & pear tree. Hayfield as your rear neighbour. Very excellent schools nearby. Don't miss out! Check out our iGuide virtual tour! Affordable utilities with this home. Close to Ottawa River for boating, fishing and swimming, Excellent Golf Courses like Eagle Creek (id:50133)
Royal LePage Team Realty
736 Cooper Street
Ottawa, Ontario
Discover the fun of urban living in this inviting and generously proportioned 3-bedroom, 2 1/2-bathroom rental apartment nestled in the heart of Centretown. Occupying the entire main floor, this updated unit offers an array of modern conveniences, including a sleek gas stove, a time-saving dishwasher, and elegant granite countertops that elevate both style and functionality. Step inside to find hardwood floors that lend an air of sophistication to the space. The open layout seamlessly combines the living and dining areas, providing room for entertaining or quiet relaxation. Additionally, enjoy the convenience of a charming front porch. Public transit nearby. Rental Application, credit check, proof of employment required. No smokers. (id:50133)
Royal LePage Performance Realty
383 Cumberland Street Unit#509
Ottawa, Ontario
Rarely offered! One of the largest units in this desirable building with 2 bedrooms + den as well as 2 full bathrooms.With just under 1100sq ft this executive condo is the epitome of urban living just a stone's throw to some of Ottawa's finest restaurants and shops.This loft inspired open concept condo features modern polished concrete floors, floor to ceiling windows and an expansive 22ft balcony where you can take in the vibrancy of the Byward Market.A newly updated designer kitchen offers ample cabinetry, movable island, SS appliances & quartz countersTwo sizeable bedrooms incl. the master with an updated ensuite bathroom & walk in closet area.The modern 3pc main bathroom offers easy access to the second bedroom as well as the den which features a sliding door for added privacy.Convenient underground parking & separate locker.Heat & water are included in the condo fees. Amenities include Gym, Party Room, Outdoor BBQ Courtyard & Garage Parking.Some images have been virtually staged. (id:50133)
RE/MAX Hallmark Realty Group
555 Bobolink Ridge
Ottawa, Ontario
This beauty is a tastefully upgraded Richcraft Cole home in Stittsville. With over $65k in upgrades, the home comes with 4 bedrooms and 3.5 baths. The main floor den, living & dining rooms all boast an upgraded engineered hardwood flooring. Other upgrades include the champagne bronze faucets and 9 ft ceiling on all levels. The main level also includes an open concept kitchen, a den/office suite and a large great room. The second floor is loaded with 4 generously spacious bedrooms with the primary bedroom being en-suite and has a decently sized walk-in closet. The finished basement has ample space perfect for movie nights along with its own 3-pc washroom. The fully fenced backyard provides you with enough privacy. Explore this beauty with the virtual walkthrough. Want to see more? Book a showing right away (id:50133)
Exit Realty Matrix
978 County 18 Road
Oxford Mills, Ontario
You won’t believe the quality of this meticulously renovated 3-bedroom home on a gorgeous 2+ acre lot offering privacy and space!A stunning blend of contemporary elegance and timeless comfort. Upon entering, you're greeted by an open-concept living/dining area,A brand new kitchen that has a modern finish, stainless steel appliances and a convenient island making it a hub for culinary creativity and gatherings. The 3 bedrooms are spacious, versatile, and each have large windows of the beautiful back yard. The basement has so much potential with its own lower level access! The brand new space provides a huge recreation room, separate laundry and full bathroom with your own direct walkout access to the backyard. The backyard is perfect for outdoor entertaining or relaxation offering a blend of greenery and a great size deck and a cozy seating area. All the major items have been taken care of here with a brand new AC, furnace, windows, doors, the list goes on! (id:50133)
RE/MAX Affiliates Boardwalk
1093a Normandy Crescent
Ottawa, Ontario
Live, Work, Play!! Beautiful Executive Semi Detached home with over 2500sq/ft of finished living space in much sought after Carelton Heights!! Walk, run, cycle or stroll to Mooney's Bay Beach, Hog's Back Falls, Rideau Canoe Club, Rideau Canal and Vincent Massey Park. Dramatic vaulted ceiling in foyer, Fabulous open concept floor plan, mainfloor Family room, 3 sided gas fireplace. Stainless steel apliances and granite counter tops in chef's kitchen. Potential for teen retreat or income suite in lower level with kitchen and bathroom. Two car tandem garage with 2 seperate entrances. Low to no maintenance lot. Upper level has a loft/ office or sitting area that opens out over foyer. Great flow and feel to this home. If you are busy and active people who need generous sized rooms for living and entaining but don't desire a lot of yard work on your weekends and time off, this one is most worthy of a closer look!! (id:50133)
Exit Excel Realty
4524 Innes Road Unit#a
Ottawa, Ontario
This former model home is a true gem that has been upgraded and wonderfully maintained. Nestled in the desirable neighborhood of Orleans, this 2 bdrm condo offers the perfect blend of tranquility and convenience. Easy access to nearby schools, parks, and shopping. Close proximity to Real Canadian Superstore, Walmart, Ray Friel Recreation Complex, Place d'Orléans, restaurants, eateries, public transit, and more. The main living area is bright and inviting, featuring a spacious living room w/ beautiful hardwood floors as well as a cozy balcony w/ large windows. Enjoy the modern open-concept kitchen w/ eating area and plenty of natural light. Also on main level, you will find the powder room and dining area. On the lower level, are two good-sized bedrooms, a full bathroom and laundry room. Whether you're a first-time buyer or an investor, this property is perfect for you! Photos provided by seller and current tenant. New A/C rental $95/m. Status Certificate available upon request. (id:50133)
Innovation Realty Ltd.
1002 Meadowlands Drive E
Ottawa, Ontario
Plenty of room in this 4 bedroom semi-detached home in the conveniently located area of Carleton Heights. Close proximity to Carleton University, Mooney's Bay, schools and shopping. A perfect investment property for someone looking for rental income. Very spacious and bright main floor with eat-in kitchen, dining room, living room and powder room. 4 great sized bedrooms upstairs and a newly renovated bathroom (2022) with double sinks. The lower level features a den or workout room, storage room and also another 3 pc bathroom added in 2013. Roof 2019, Furnace 2020 and A/C 2021. Good-sized yard and a wide double driveway for ample parking. Don't miss this opportunity. Book a showing today! (id:50133)
Royal LePage Team Realty
Century 21 Synergy Realty Inc
170 Lakeway Drive
Ottawa, Ontario
Open House October 1st 2-4pm. A rare opportunity to live steps from McKay Lake in Ottawa’s sought-after Rockcliffe Park. Bright eat-in kitchen boasts stainless steel appliances, cabinet storage, island, beverage counter. Host in a formal dining room with adjoining sunroom, private courtyard. Generous living room with fireplace, bay window. Work in private office with picture frame molding. Primary bedroom with soaker tub makes it easy to unwind. Two additional bedrooms with closets and backyard-facing windows, full bathroom. Second level: Three spacious bedrooms, four-piece bathroom, cedar linen storage. Family room makes ideal playroom or studio. Unfinished lower level with wine cellar. Effortless luxury awaits — book a viewing! (id:50133)
Royal LePage Team Realty

