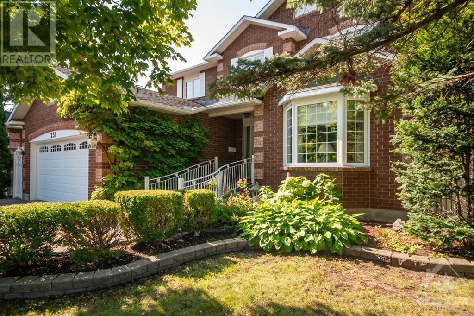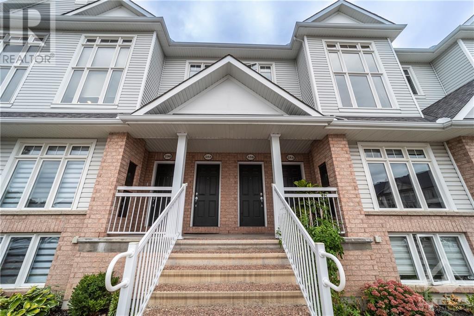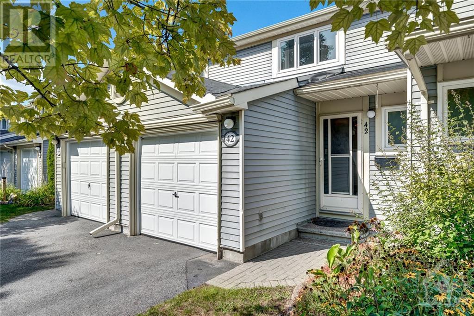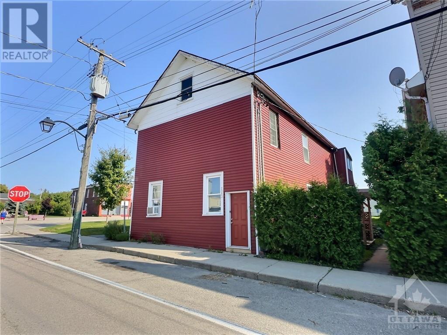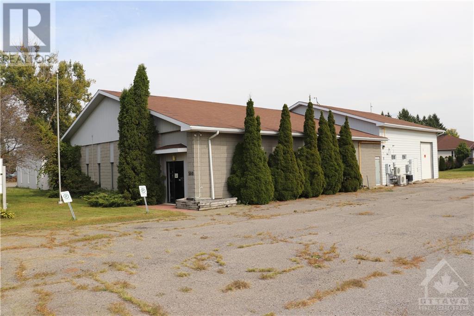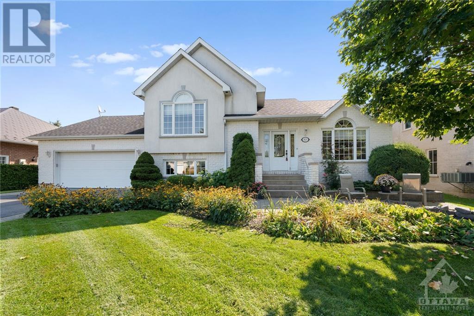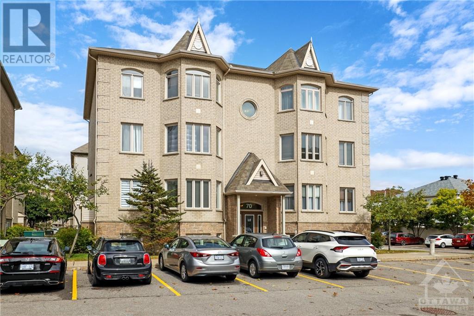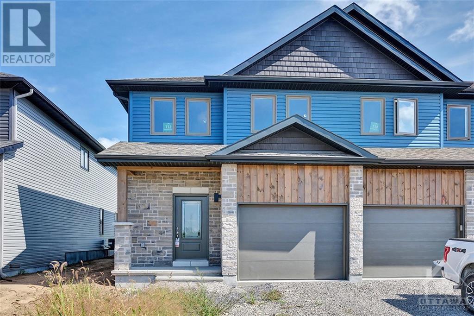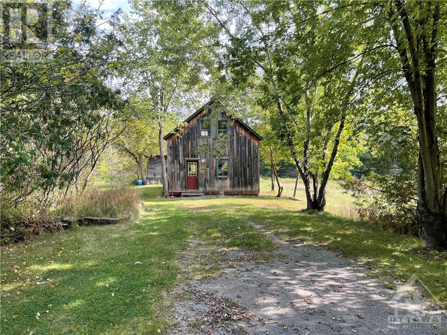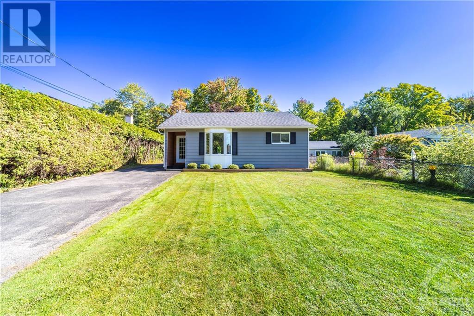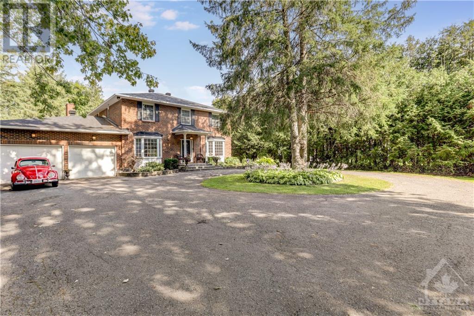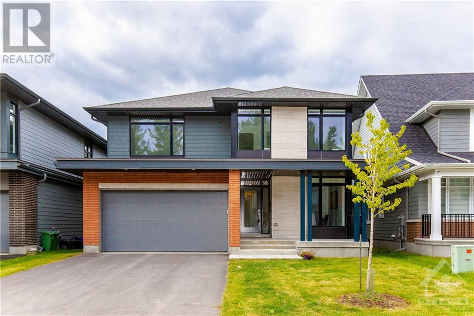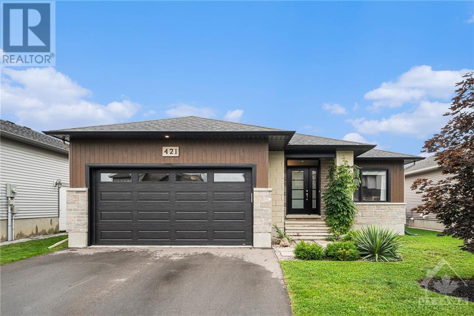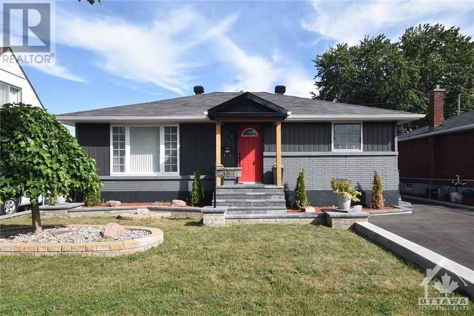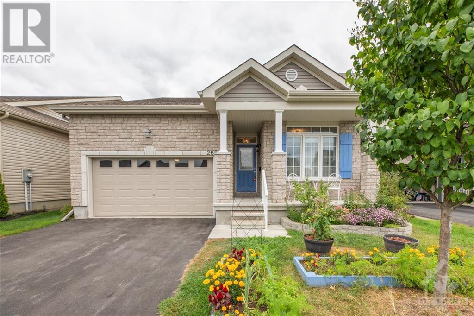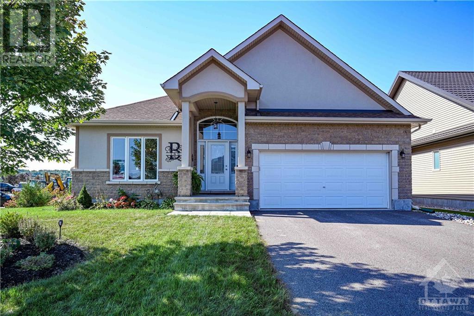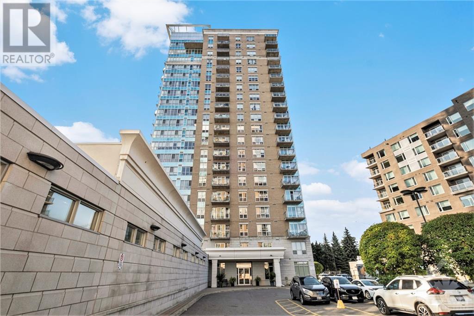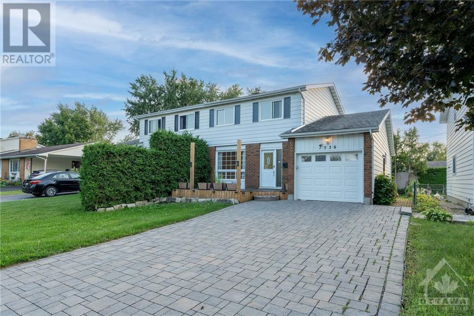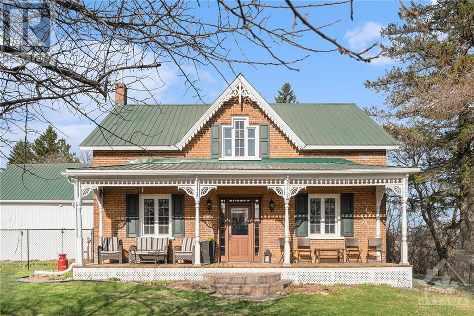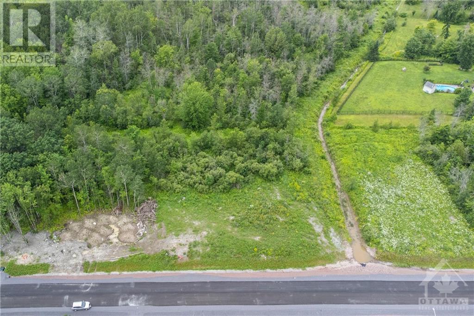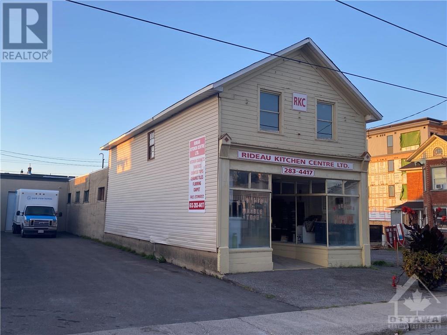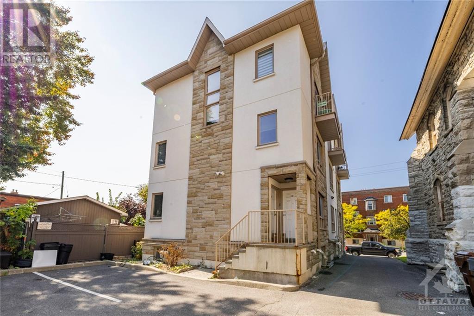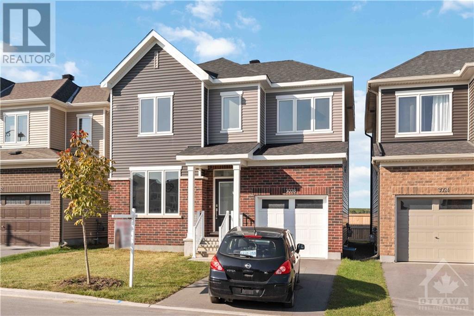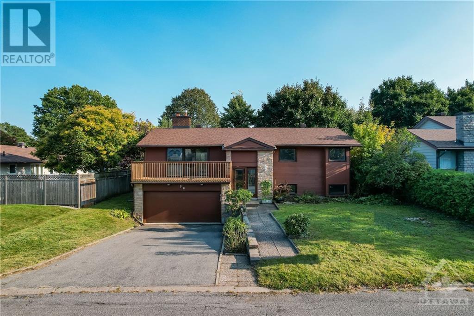231 Walden Drive
Ottawa, Ontario
This Kanata Lakes home is a blend of elegance and practicality. The grand entrance boasts a Scarlet O'Hara staircase, setting the tone for sophistication. Hdwd floors grace the main floor, leading to a sunken Livingroom with bay window. A custom fireplace in the family room offer both style and comfort. A large dining room with bay window connects seamlessly to the kitchen eating area which leads to a deck with a gazebo and awning, creating an inviting outdoor space. A main fl den provides versatility, ideal for a home office or quiet retreat. All 4 bedrooms are generously sized with the primary suite featuring his and hers closets and a luxurious 5 pc bath en-suite The prof finished basement adds valuable space including recreation room, storage, workshop and 3pc bath. With its beautiful features, spacious layout and thoughtful design, 231 Walden Dr. offers an exceptional living experience for those who appreciate both style and functionality. 24 Hrs Irrevocable on all offers pls. (id:50133)
Waybridge Realty Inc.
386 Galston Private
Ottawa, Ontario
Welcome to 386 Galston. A contemporary 2 bedroom + den, 1.5 bath upper-stacked terrace home. Featuring open concept design, abundance of natural light, S.S. appliances and laminate flooring Main floor in (2014, upstairs in 2019). Modern living at its finest with upper level loft, upgraded kitchen and master bedroom featuring W.I.C., cheater ensuite and access to upper balcony. Neutral colours and stylish decor choices throughout. (id:50133)
RE/MAX Core Realty Inc.
42 Bujold Court
Ottawa, Ontario
This is what everyone loves about the Katimavik location, an amazing court location hidden behind greenery, just seconds away from Nature, highly rated Schools, Public transitways, Bike Paths, major shopping, and so much more!! This impeccable townhouse was completely renovated 5 years ago - with its current owner adding new hardwood and a modern basement over the last few years - not too mention a completely renovated Kitchen and bathroom. Everyone loves the large rooms, huge Kitchen, and oversized Bedrooms - that make it comfortable for years to come!! This home features Central Air, gas heat, and the warmth of a wood burning fireplace. Not too mention it comes with parking for two, and backs onto a beautiful greenspace, and features a hollistic and maintenance free lifestyle right in the heart of Kanatas most desirable neighbourhoods - Open House Sunday 2-4 (id:50133)
Greater Ottawa Realty Inc.
2083 Dundas Street
Cardinal, Ontario
Welcome to this fantastic triplex offering two one-bedroom units, a two-bedroom unit. Situated in the heart of a Cardinal. This property promises both convenience and income potential. Each unit is thoughtfully designed, featuring spacious layouts and abundant natural light. Two units are currently vacant! The one-bedroom unit offers a cozy and comfortable living space, perfect for individuals or couples. The two-bedroom unit boasts ample room for a small family or roommates. Lastly, the lower level showcases another charming one-bedroom unit, providing a great tenant in place. This triplex also offers ample parking for tenants and visitors, ensuring everyone's convenience. The location is perfect with various amenities, including shops, recreational centers and public transportation, just a stone's throw away. Take advantage of this incredible opportunity to own a triplex with multiple income streams in this sought-after neighborhood. Don't miss out – schedule your showing today! (id:50133)
RE/MAX Affiliates Realty Ltd.
500 Van Buren Street
Kemptville, Ontario
Well located building 15,000 sf, 55 parking spaces, 2 grade loading doors with quick access to the 417. Zoning allows for many uses, email for more information. (id:50133)
Royal LePage Team Realty
823 Laval Street
Casselman, Ontario
Get ready to be impressed !! This beautiful custom built split level home in the most sought out neighbourhood of Casselman features on the main floor, open concept living room w/fireplace, large kitchen & dining area. Maple cabinets, lots of counter space, custom cathedral ceiling in eating area. On the upper floor, you will find 2 large bedrooms w/cathedral ceilings, 4 pce cheater ensuite. There are 2 lower levels. The first features a craft room that will be reconverted into a room that can be used as a gym, den or office w/access to the oversize 30ft X 21ft double garage. You will also find a 3rd bedroom & a 3 pce bathroom/laundry rm. On the 2nd lower level, a 30ft X 15ft rec room w/elec. fireplace, an office, cold storage, large crawl space perfect for storage. The backyard oasis offers an above ground pool, deck, tiki bar, patio, hedged yard, 2 ponds (back & front) and the list goes on. call to Book your showing now. Check out the YouTube video. (id:50133)
RE/MAX Delta Realty
70 Briargate Private Unit#8
Orleans, Ontario
IF you love a condo living lifestyle then, OPPORTUNITY IS YOURS! Welcome to this 70 Briargate Pvt., located within a beautiful Royal Ridge neighbourhood in Orleans, just steps to public transit & a short walk to the future home of the Trim LRT station. Spacious and bright unit offers a decent Size foyer with two entrances. This open concept leads to an impressively large and inviting living room and dining room with elegant, hardwood floors and tons of natural light from large windows. White cabinetry and appliances graces the cozy eat-in kitchen overlooking the balcony. Decent size 2bed, 2bath with carpet and Fully loaded bathroom with tub, stand-alone shower , in-unit laundry, and a separate two piece bathroom . One Parking Spot is right in front of the building. Public Transit at your doorsteps, short walk to Tim Hortons, Starbucks, Gabriel Pizza, LCBO, Sobey's and parks. 24 hrs irrevocable on all offers. (id:50133)
Royal LePage Performance Realty
112 Dowdall Circle
Carleton Place, Ontario
Upgraded to the TEETH! This Neilcorp 2 storey, 3 bedroom, 4 bathroom end unit town home (Model The Cameron(approx. 1600 sqft)). Comes Fully LOADED with finished basement(4 Piece bathroom and large rec room, pot lights), granite countertops, central air, under mount sinks, Natural gas fire place in the main level living room/ dining room, 2nd level laundry!! No lugging baskets up and down stairs! Not only is this Fantastic home covered by a full Tarion warranty its in a superb location, just a short walk to the beach, schools, shopping, banking all that the down town core has to offer. All this Home needs now is some one to move in and enjoy its comfort. (id:50133)
Royal LePage Team Realty
134 Stewartville Road
White Lake, Ontario
25 peaceful Acres within 40 minutes west of the city and 10 minutes to Arnprior. A blend of meadows at front of property, some wet lands on one side and bush in rear. Home set back from the road ensures privacy. Open concept home has large main floor bath, kitchen, dining areas and formal living area. Upstairs is basically one large area although there is a partial partition wall which could be easily converted into two future bed rooms. Propane furnace about 5 years old. Home requires work both inside and out and beckons someone to envision the future possibilities. Access to full basement at rear of home. Perhaps build your dream home on the property and rent the existing home or great as a future guest house, artists studio or hobby farm. Full basement has access at rear of home. Severance may be possible. Home being sold in "as is" condition. 24 Hours Irrevocable on all Offers. (id:50133)
Coldwell Banker Valley Wide Real Estate Ltd
1111 Meadow Lane Road
Ottawa, Ontario
Welcome to 1111 Meadow Lane Road! This beautifully maintained bungalow is the perfect starter home or downsize for retires looking for some peace and quiet. Bright and spacious main floor with 2 bedrooms and updated bathroom. The oversized garage makes for a perfect at home workshop and plenty of additional storage. The backyard is perfect for entertaining in the summer and fall, large mature trees behind with no rear neighbours. Tons of recent updates including, A/C & Furnace - 2021, HWT - 2022, Fence - 2017, Roof - 2019. Close to all of the amenities in Orleans. Property is available upon Sellers Firming up Purchase of a specific property. (id:50133)
RE/MAX Affiliates Realty Ltd.
5981 Rideau Valley Drive N
Manotick, Ontario
Welcome home to waterfront living at 5981 Rideau Valley Drive. Set on a nearly 2.5 acre lot minutes to Manotick, you are Graciously welcomed by a grand 700 foot driveway with covered tree canopy. Inside discover a home that effortlessly blends comfort with functionality. The main floor features formal living dining & closed office as well as a bright eat-in kitchen & family area which opens onto an expansive deck - seamlessly connecting indoor & outdoor spaces. Upstairs 4 large bedrooms including primary bedroom, featuring an ensuite bath & a spacious walk-in closet offers a tranquil retreat. The lower level is perfect for games nights & movies. From here, soak in the breathtaking views & enjoy direct access to the serene Rideau River, inviting you to paddle, ski or simply relish the tranquility of the surroundings. This property isn't just a house; it's a retreat where waterfront living harmonizes with the natural beauty of its picturesque setting. 24-48 Hour Irrevocable on All Offers (id:50133)
Marilyn Wilson Dream Properties Inc.
228 Ketchikan Crescent
Ottawa, Ontario
Spectacular Hobin-designed, Uniform-built 42' single home in the most sought-after community of Richardson Ridge in Kanata Lakes! It is surrounded by nature and close to the conservation area & hiking trails! It features a super modern, beautiful and durable exterior, an open-concept design w/massive windows, and a total of 3700 sqft of living space. The main fl offers a cozy living room, an elegant dining room, a huge & open-concept kitchen with w/I pantry; the office on the main fl has a beautiful view! On the 2nd floor it offer 4 spacious bedrooms, a big loft, and 3 baths including 2 ensuites. It also has a builder-finished basement! High-end appliances, modern linear gas Fireplace! This is a neighborhood with character, surrounded by nature, but conveniently located close to shopping, dining, entertainment and top schools. Hobin and Uniform have worked to create a beautiful, distinctive streetscape that you can not easily find elsewhere. Gorgeous home in a gorgeous community! (id:50133)
Esteem Realty Inc.
421 Central Park Boulevard
Russell, Ontario
OPEN HOUSE SAT. SEPT. 23, 1-3PM. This custom-built bungalow is designed to perfection! Located in the family-friendly village of Russell, walking distance to schools, parks, conservation areas, trails, rec. center & more! As you step in you will notice the oversized foyer with a beautiful built-in bench & storage. The south-facing wall-to-wall windows & vaulted ceilings produce a bright and airy atmosphere of serenity and calm. The chef-inspired kitchen is designed with a sizeable center island, quartz counter, ceramic backsplash is a combination of beauty and functionality. The kitchen overlooks the living room w/ a beautiful gas fp and sunfilled dining room, creating the perfect flow for everyday life. The primary bdrm incl. an ensuite feat. glass shower w/ a rainfall shower head & walk-in closet. Every detail has been thoughtfully designed w/ a spacious 2nd bdrm and main floor laundry. Enjoy your outdoor cathedral-covered 10x12 deck. Don't miss it! (id:50133)
Exit Realty Matrix
357 Spartan Avenue
Ottawa, Ontario
Welcome to 357 Spartan Avenue. This turnkey bungalow in Overbrook is conveniently located minutes from downtown Ottawa. Kitchen is bright with tiled floors and ample storage. Living room features hardwood floors, lots of natural light, and electric fireplace. The hardwood floor is carried throughout the three rooms on the main floor which can be used as bedrooms or office space. Master bedroom features patio doors for direct access to deck and backyard. There are 2 three-piece bathrooms one on the main floor and one in the basement. Basement is spacious and multi-purpose, including bar, rec-room, office space, laundry room, wood burning fireplace, and lots of storage. Recent upgrades include laneway, landscaping, interlock (2021) and furnace (2022). Open house Saturday September 23rd from 1130am to 130pm. (id:50133)
Royal LePage Performance Realty
265 Opale Street
Rockland, Ontario
Delightful 2 bedroom bungalow, located on a quiet street in sought-after Morris Village. This home is flooded with natural light and has beautiful features such as hardwood & ceramic flooring throughout, an open concept floor plan, cathedral ceilings, gas fireplace in the great room, a formal dining room, an eat-in kitchen with lots of cabinet space, gas range & large island. Patio doors off the kitchen to spacious deck, pergola & interlock terrace. Spacious primary bedroom with a 3 pc ensuite & walk-in closet. The second bedroom is in generous in size and located close to the main bathroom. Convenient main floor laundry room off the foyer & mudroom. The basement is partially finished and has a large storage area. Easy access to HWY 174, Outaouais Golf Course and located within walking distance to 2 parks & walking trails. Don't miss out! Hydro $95/mth, Nat gas $93/mth. 24 Hours Irrevocable on all offers. (id:50133)
RE/MAX Hallmark Excellence Group Realty
369 Zircon Street
Rockland, Ontario
Stunning 3 bedroom, 2 bathroom, 2 car garage bungalow desirable Morris Village. The Mayfair Model, built by Bernard Sanscartier w/1650 sq ft on the main level. Charming covered front veranda, complete with glass door. Inside you are welcomed to a cathedral ceiling, tiled front entrance ww/direct access to the 2 car garage on the right, and to the left you have a spacious dinning rm, w/additional lighting. The home offers a beautiful open concept kitchen w/updated granite countertops, backsplash, under cabinet & island lighting. Family room w/ stunning hardwood flooring w/patio sliding door to covered porch. Down the hall you have a 4 pc bath, & 2 generous bedrooms featuring closet space, & natural light. The primary bedroom features an abundance of room, natural light, a walk in closet, a 4 pc ensuite with a soaker tub, a stand up shower, and 2 additional windows. The unfinished basement to create your own dream rec room, additional bedrooms, bathroom, storage. 24 hr irrev. on offers. (id:50133)
RE/MAX Affiliates Realty Ltd.
70 Landry Street Unit#503
Ottawa, Ontario
Embrace urban living at its finest with this exquisite 1-bedroom condo featuring a spacious open concept floorplan. Bask in the glow of abundant natural light pouring in from the large southern exposure windows, creating an inviting and airy atmosphere throughout. Complete with light wideplank hardwood floors, sleek granite countertops, & a private balcony with sweeping city views. Convenience is at your doorstep, with a plethora of shops, restaurants, and cafes in the vibrant neighborhoods of Beechwood Village and New Edinburgh just steps away. Easy access to the city's heart with mere minutes to the Byward Market, Parliament Hill, Museums, Global Affairs, Embassies, & much more! For nature enthusiasts, step outside to discover a paradise of bike paths, waterfront trails, and nearby parks, offering endless opportunities for outdoor adventures. This property embodies the perfect blend of modern urban living and natural beauty - seize the chance to make it yours today! 24hrs irrevocable (id:50133)
Bennett Property Shop Realty
1536 Prestwick Drive
Orleans, Ontario
Beautifully renovated semi-detached home in Queenswood Heights. This 3 bedroom 3 bath home offers an open concept living and dining room that flow perfectly into the massive fully renovated kitchen containing quartz counter tops SS appliances and under cabinet lighting, truly perfect for entertaining. The kitchen also leads you the massive private backyard ready for your own personal touch. On the second level you will find a primary bedroom with it's own on-suite, two other good sized bedrooms all with great closet space, natural lighting and a full bathroom. The lower level is fully finished with perfectly located Landry room. feats a cozy family rm that is ideal for family movie night. Furnace -23, Roof -20, AC-20. Book your showing today! (id:50133)
Sutton Group - Ottawa Realty
2745 Cassburn Road
Vankleek Hill, Ontario
Old world charm meets modern luxury in this country home. Built circa 1830, the home has been restored and tastefully expanded to meet the standards of the most discerning homeowners. Outside of Vankleek Hill on a private 2+acre lot featuring beautiful vistas and room to roam. Living room, formal dining room with its coffered ceiling and the original spiral staircase will take you back to another era. Kitchen is a modern chef’s dream- granite counters and backsplash, ample cupboards, island with breakfast bar. There is also an Elmira cookstove tucked into an authentic stone nook. Adjacent to the kitchen is an amazing laundry room. Second floor has a sumptuous main bedroom along with 3 others and a luxurious bathroom complete with soaker tub. A 2nd full bath with a walk-in shower is located on the main floor. Other features include 2 verandas, oversized double garage with loft, outdoor fire pit, fenced-in area for pets or a garden…nothing is missing in this fabulous home! (id:50133)
Bennett Property Shop Realty
82 Soulanges Street
L'orignal, Ontario
This prime lot is sure to bring your dream home to life! Welcome to 82 Soulanges Street in L'Orignal. With just under an acre of property, this is the perfect opportunity to build your custom home in the family-oriented neighbourhood of Place La Seigneurie. Beautiful flat lot offers you a quiet and peaceful location, easy access, lots of privacy, and no rear neighbours. Municipal water, natural gas and high-speed internet all available. This splendid property is nicely located, only a 2-minute walk to Sacha's Park, a wonderful playground/splash pad for kids to cool down in the summer heat. Blissful living only an hour's drive to either Ottawa or Montréal. Take advantage of this opportunity and make it yours! Receive a $6,000.00 credit if built before September 1st, 2027. 48 hr irrev on offers. (id:50133)
RE/MAX Hallmark Realty Group
7 William Street W
Smiths Falls, Ontario
Commercial retail space (approx 840 sq ft) with showroom area and large storage or assembly area behind (approx 1600 sq ft). Rear flat roof portion of building had new membrane installed approx 8 years ago. Successful location for 37 years operating as kitchen renovation and new kitchen installation business. Owner retiring and business is also available. Please inquire with listing agent. (id:50133)
RE/MAX Affiliates Realty Ltd.
345 Bronson Avenue Unit#m3
Ottawa, Ontario
Absolutely lovely and bright 2 Storey Condo with 2 bedrooms, 1.5 baths, ideally situated within walking distance to the Ottawa River, shops, parks, recreation and restaurants including Little Italy, Hintonburg, the Glebe, Elgin Street and the Market. Enjoy the open-concept main level layout with neutral decor, 9' ceilings, hardwood and ceramic floors and large windows allowing for plenty of natural light. This level also features a spacious living room, Kitchen with granite countertops, stainless steel appliances and plenty of cupboard and counterspace . There is a convenient powder room on the main floor. Spacious lower level offers two generously sized bedrooms with large windows, full bathroom& Laundry room. One parking space is included. Just move right in and enjoy! 48 hours irrevocable on all offers. Note some photos have been virtually staged. (id:50133)
RE/MAX Hallmark Realty Group
3028 Travertine Way
Ottawa, Ontario
Welcome to this 4 bedroom front door EAST facing home built just over a year ago with NO REAR NEIGHBORS within the heart of half moon bay. This home is close to all amenities such as Costco, Minto Centre, reputable schools, golf courses, shopping plazas and much much more of what Barrhaven got to offer! This home features a guest welcoming area/formal dining area with a open concept kitchen and family room for more intimate living. There are many modern upgrades within the home such as granite countertop, stainless steel appliances, modern light fixtures, hardwood stairs and a fully finished basement which allows for a office space or to party and entertain. Once you enter this home you will not want to leave. The seller is related to the listing agent. Enjoy your visit. (id:50133)
Royal LePage Team Realty
36 Parkglen Drive
Ottawa, Ontario
[Open House: Sep. 24th, Sunday 2-4PM] Welcome to this newly renovated 6 beds/3 full baths/1 den/2 garages single house on a 70'x 97' lot, in the desirable Ryan Farm. New pot lights throughout. The upper level boasts 3 large bedrooms/main full bathroom. The Master bedroom features a gorgeous modern ensuite. Open concept living/dining area has cathedral ceiling - great for entertaining. Cozy floor to ceiling fireplace. Newly upgraded kitchen with large window, abundance white cabinetry, quartz countertops and backsplash, stainless steel appliances. The finished lower level features the other 3 bedrooms that are generous in space/a den/a 4 piece fully renovated bathroom. A large deck in the backyard is perfect for summer entertainment. Double car garage and room to park 4 cars on the driveway. Minutes walk to Algonquin College, College Square shopping mall, baseline bus station which will become the HUB station. Year 2023: AC/furnace/oven/fridge/dishwasher/front yard and backyard deck. (id:50133)
Esteem Realty Inc.

